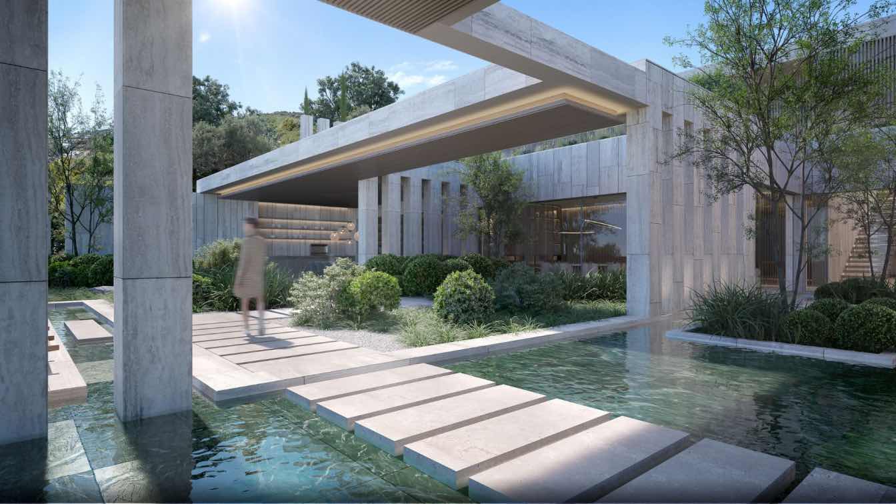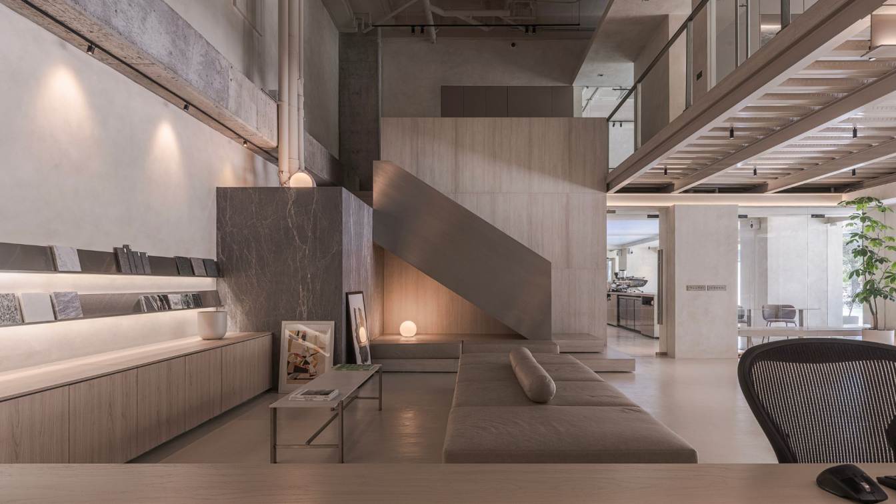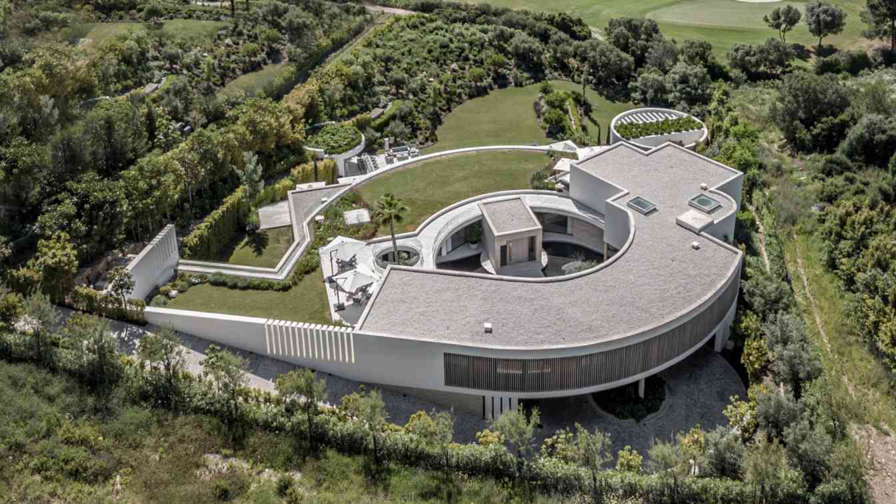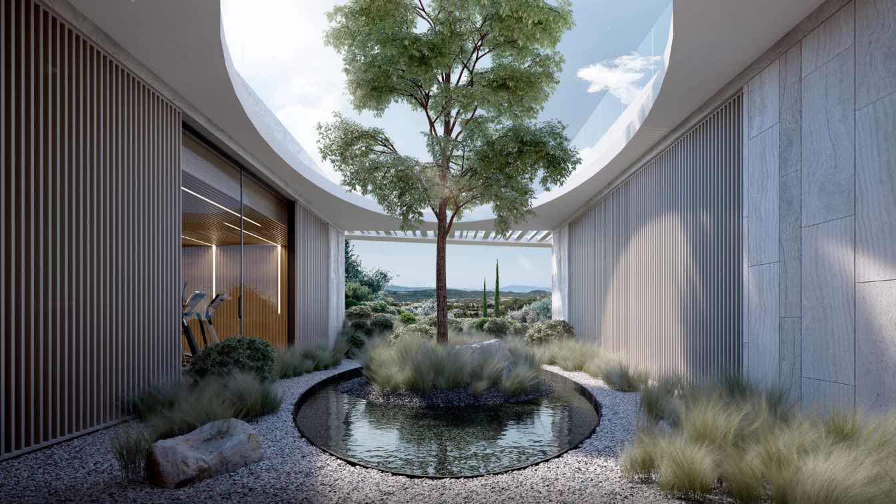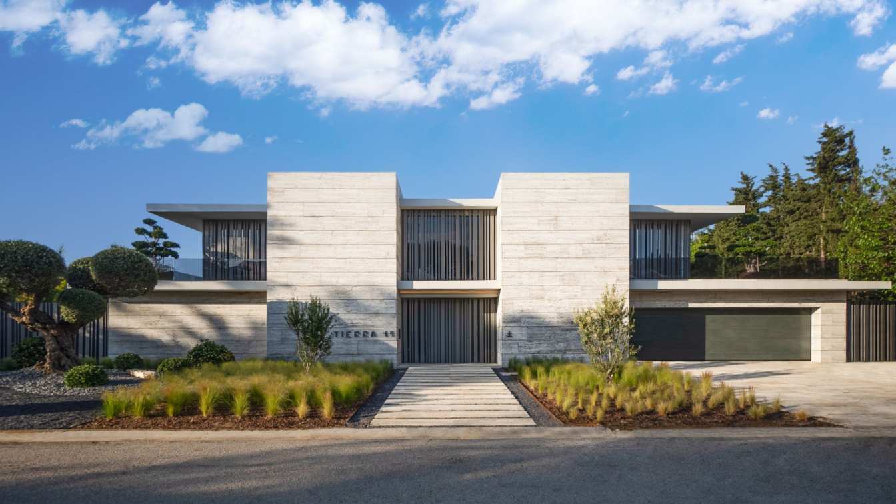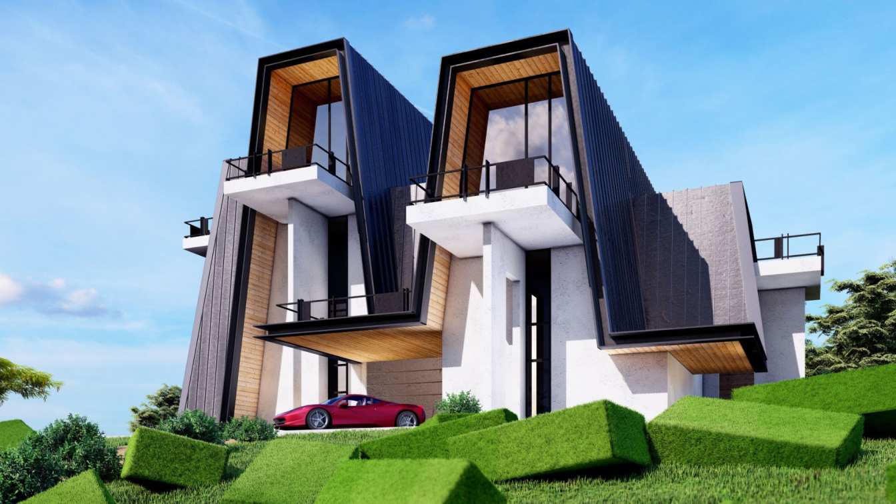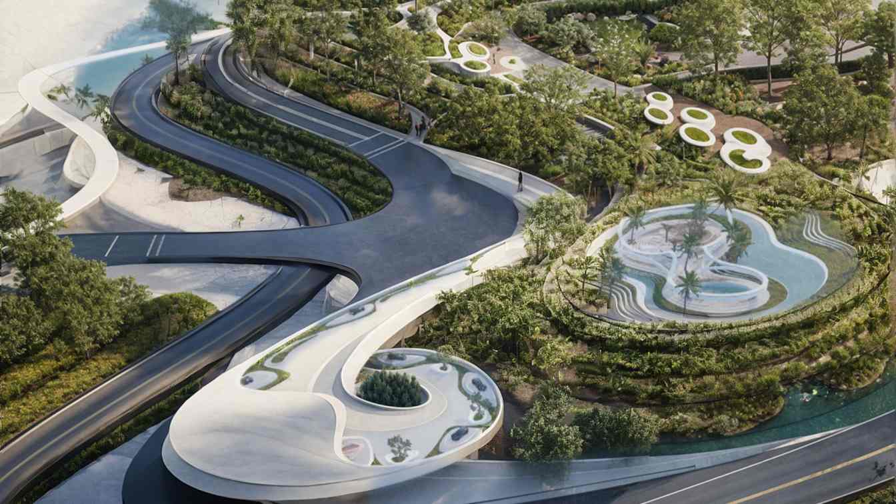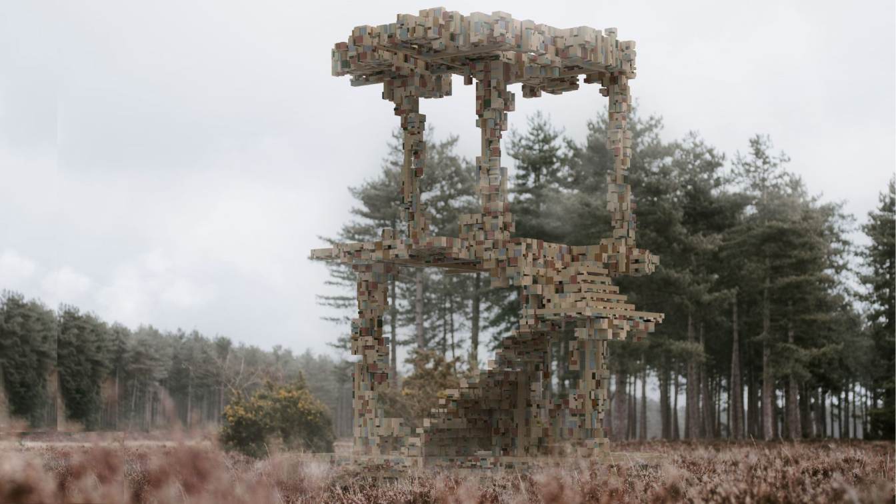Architecture coming to life, where nature becomes the soul of the house, feeding the senses. The integration of landscape and water in every detail, from their dancing reflections to their gentle melodies, is evident.
Architecture firm
ARK Architects
Location
La Reserva de Sotogrande, Sotogrande, Spain
Tools used
Autodesk 3ds Max, D5 Render, AutoCAD, Adobe Photoshop, V-ray
Principal architect
Manuel Ruiz Moriche
Visualization
ARK Architects
Status
Under Construction
Typology
Residential › Detached Villa
Located in Monterrey’s vibrant neighborhood, Madarq studio redefines the architectural studio as a dynamic hub for creativity and public engagement. Conceived as an open, community-driven space, the 200-square-meter studio occupies a street-level site in a mixed-use neighborhood, chosen for its potential to foster interaction.
Project name
Architecture studio as a community hub
Architecture firm
Madarq Studio
Location
Monterrey, Mexico
Principal architect
Inu Lee
Design team
Madarq Studio team
Tools used
Autodesk 3ds Max, Adobe Photoshop, D5 Render
Material
The material palette—beige and earthy tones of exposed IPR beams, raw concrete columns, stainless steel accents, masonry, and warm oak—blends rugged authenticity with refined warmth. Retractable folding doors dissolve the boundary between interior and street, merging the studio with the urban fabric
Typology
Commercial › Office
A beautiful, contemporary villa within this private gated community, with views across La Reserva Club to the sea. Arranged on three floors, it has five bedrooms, including a substantial master suite and dramatic internal and external living, dining and entertaining areas.
Architecture firm
ARK Architects
Location
Sotogrande, Spain
Photography
ARK Architects
Principal architect
Manuel Ruiz Moriche
Collaborators
ARK Architects
Interior design
ARK Architects
Civil engineer
ARK Architects
Structural engineer
ARK Architects
Environmental & MEP
ARK Architects
Supervision
ARK Architects
Visualization
ARK Architects
Tools used
Autodesk 3ds Max, D5 render, AutoCAD, Adobe Photoshop, V-ray
Construction
ARK Architects
Material
Concrete, Wood, Glass, Steel
Typology
Residential › Villa
In the heart of Sotogrande, The Seven is a fully private community located in La Reserva, that houses the most spectacular plots in Sotogrande overlooking the Golf, the Mediterranean Sea and the north coast of Africa. A fully secured perimeter to The Seven’s 12 hectare park is complete with CCTV and 24-hour security.
Architecture firm
ARK Architects
Location
The Seven - La Reserva de Sotogrande (Sotogrande, Spain)
Tools used
Autodesk 3ds Max, D5 Render, AutoCAD, Adobe Photoshop, V-ray
Principal architect
Manuel Ruiz Moriche
Visualization
ARK Architects
Status
Under Construction
Typology
Residential › House
Located in one of the quietest and most sought-after areas of Sotogrande Costa is TIERRA. The sobriety of its large stone walls and the lightness of two lines of white eaves give it a certain spirit of tranquility and calm. As if the project itself wanted to move further away from the street, turning towards itself and in doing so, when we enter it...
Architecture firm
ARK Architects
Location
Sotogrande, Spain
Photography
ARK Architects
Principal architect
Manuel Ruiz Moriche
Collaborators
ARK Architects
Interior design
ARK Architects
Civil engineer
ARK Architects
Structural engineer
ARK Architects
Environmental & MEP
ARK Architects
Supervision
ARK Architects
Visualization
ARK Architects
Tools used
3Ds Max, V-ray, AutoCAD, Adobe Photoshop
Construction
ARK Architects
Material
Concrete, Wood, Glass, Steel
Typology
Residential › Villa
The Iranian design studio, Shomali Design Studio, led by Yaser and Yasin Rashid Shomali, recently designed a villa, located in Mexico. The villa is situated atop a picturesque hill, taking full advantage of the stunning vistas offered by the surrounding lush, verdant mountains
Architecture firm
Shomali Design Studio
Tools used
Autodesk 3ds Max, V-ray, Adobe Photoshop, Lumion, Adobe After Effects
Principal architect
Yaser Rashid Shomali, Yasin Rashid Shomali
Design team
Yaser Rashid Shomali, Yasin Rashid Shomali
Visualization
Yaser Rashid Shomali, Yasin Rashid Shomali
Typology
Residential › Villa
Introducing HighDrive — a showroom reimagined by Mind Design as an immersive, architectural experience celebrating form, movement, and innovation. Conceived as part of the evolving Dom World Masterplan, HighDrive merges architectural storytelling with spatial interaction. It's not just designed to be seen—but to be experienced.
Architecture firm
Mind Design
Location
Dom World Digital Platform
Tools used
Autodesk Maya, Rhinoceros 3D, V-ray, Adobe Photoshop
Principal architect
Miroslav Naskov, David Richman
Design team
Jan Wilk, Michelle Naskov
Visualization
Brick Visual, Mind Design
Typology
Virtual community space
This project redefines waste wood as a valuable architectural resource by introducing a replicable framework for sustainable building design and construction (SBDC). Rooted in circular economy principles, the project addresses the pressing challenge of reusing irregular off-cut wood—material typically dismissed due to its non-standard geometry.
Project name
Framework for sustainable building design and construction using off-cut wood
Architecture firm
Boyuan Yu, Jianing Luo, Yi Shi
Tools used
Rhinoceros 3D, Grasshopper, V-ray, Unreal Engine, Adobe Photoshop
Principal architect
Boyuan Yu, Jianing Luo, Yi Shi
Design team
Boyuan Yu, Jianing Luo, Yi Shi
Collaborators
Mingming Zhao, Adam Fingrut, Lei Zhang
Visualization
Boyuan Yu, Jianing Luo, Yi Shi
Typology
Public Space › Pavilion

