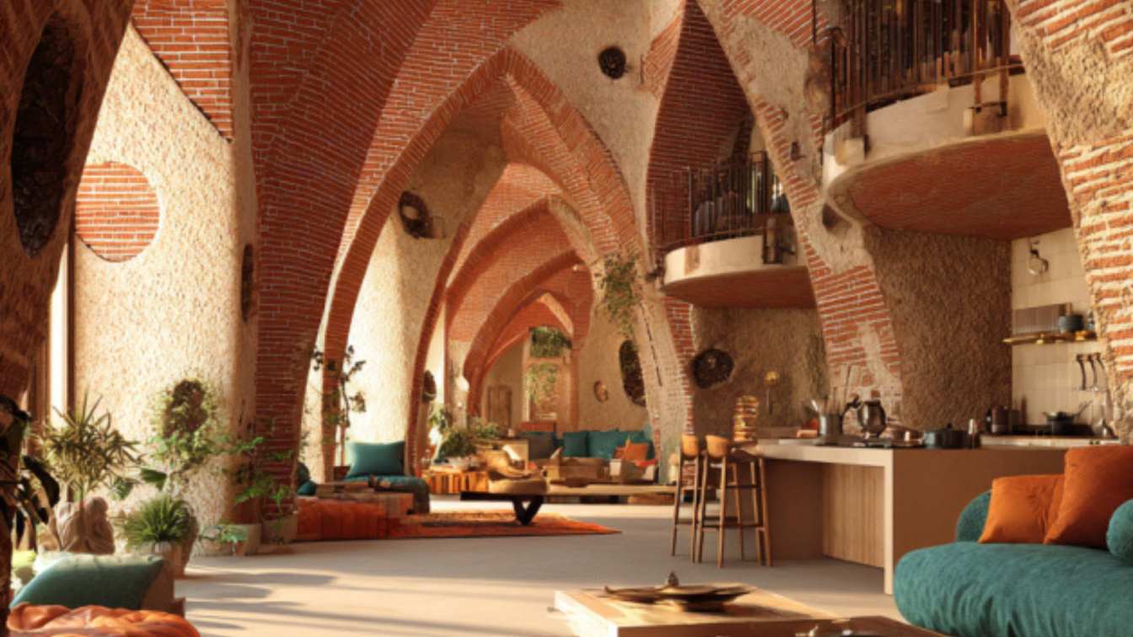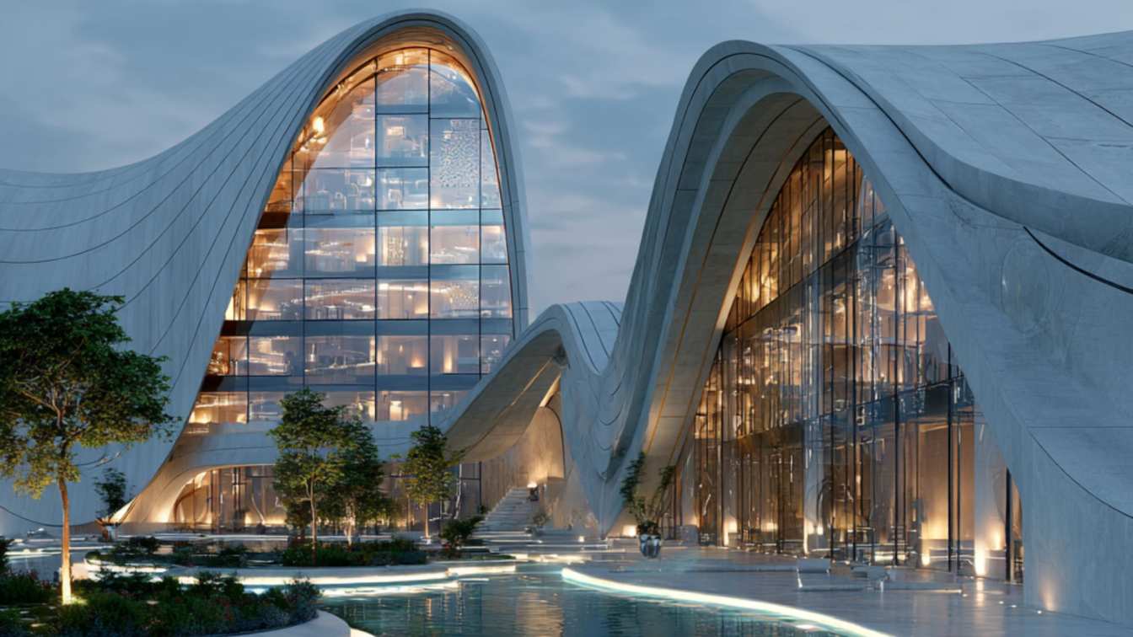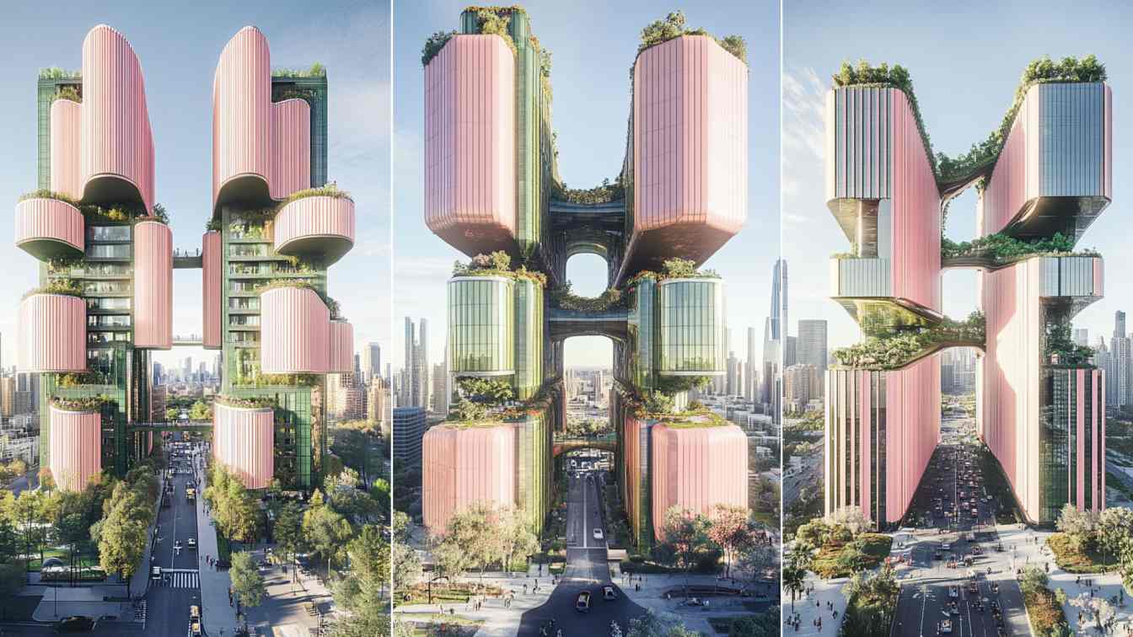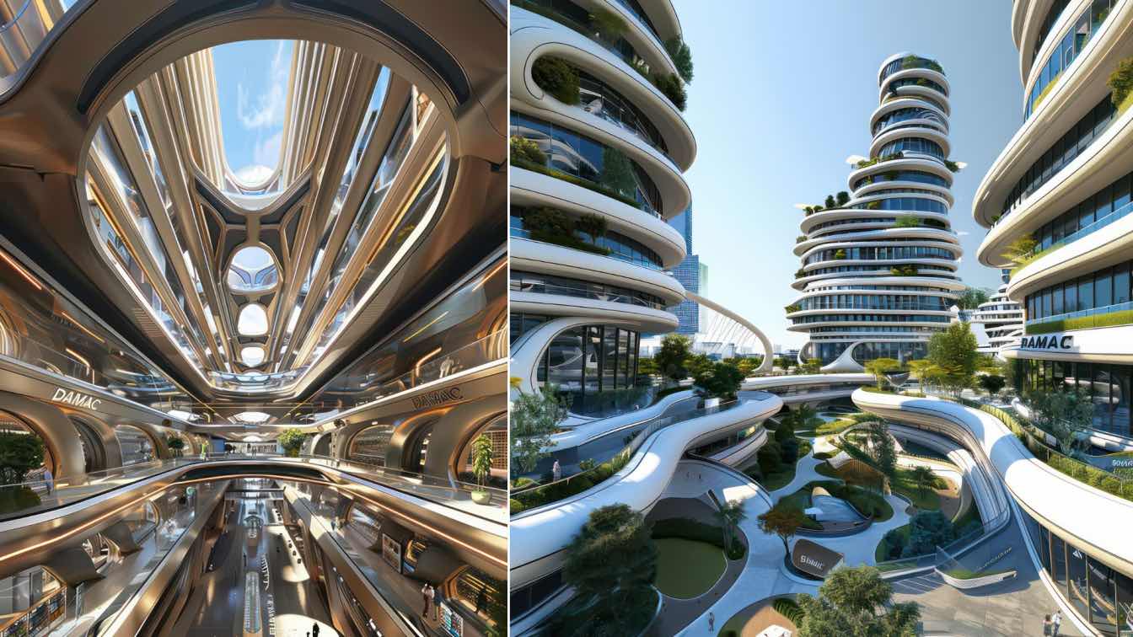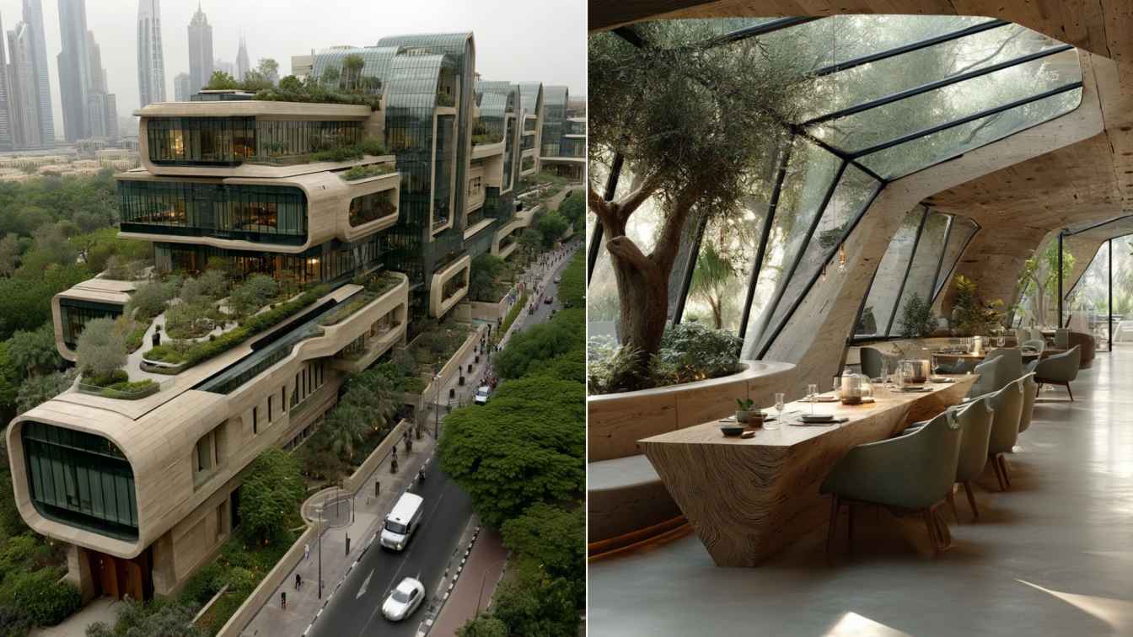Samane Zare: RAVÂ is a conceptual eco-lodge located in Yazd, Iran, that reinterprets vernacular desert architecture through a contemporary, climate-responsive lens. Organized around a central courtyard, the design features modular brick units with vaulted forms and soft arches, interconnected by vibrant pedestrian bridges. This decentralized spatial strategy enhances passive ventilation, thermal comfort, and experiential circulation. By employing local materials and low-tech passive systems, the project offers a sustainable and contextually integrated retreat within the arid landscape.
Spatial Strategy:
The architectural composition consists of independent vaulted structures distributed across the site, each connected through a series of colorful pedestrian bridges. This spatial detachment enhances cross-ventilation, thermal buffering, and privacy, while the elevated walkways ensure minimal impact on the desert topography.
Materiality:
The design utilizes fired clay bricks and local mortar, chosen for their high thermal inertia and regional availability. The texture and tonality of the materials echo the desert surroundings while reducing heat gain. Finishes remain raw and breathable, reinforcing the tactile relationship between architecture and terrain.

Formal Language:
Inspired by Sassanid and vernacular Iranian forms, the project adopts a system of pointed arches and vaults that not only reduce structural loads but also serve as passive cooling chambers. The interplay of shadow and light within these forms creates dynamic interiors that shift in perception throughout the day.
Program & Experience:
Each unit serves a unique function — from sleeping pods and communal lounges to shaded terraces for stargazing. The layout encourages both solitude and encounter, aligning with the principles of traditional caravanserais while offering a contemporary hospitality experience.
Tools:
The project was designed using AI-based generative tools (Midjourney) for form exploration, enhanced with post-production workflows in Adobe Photoshop to articulate architectural intent and atmosphere.

























