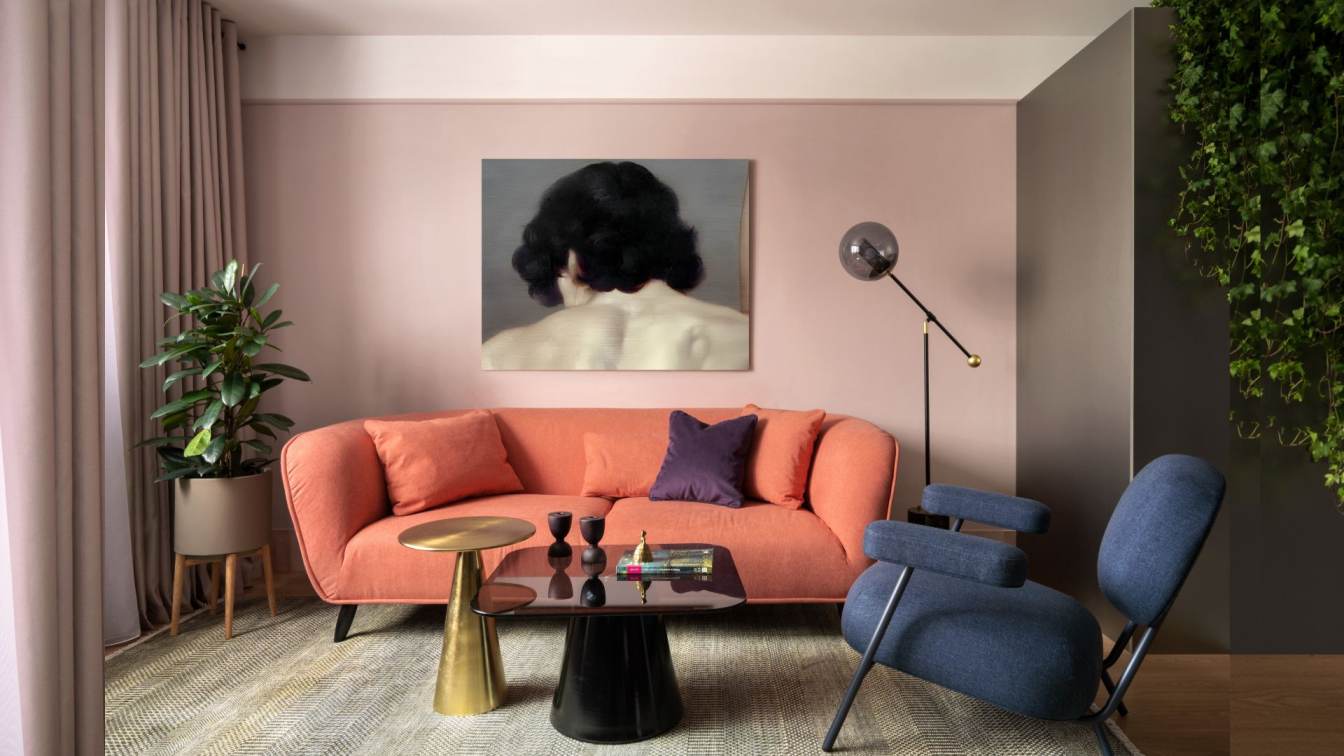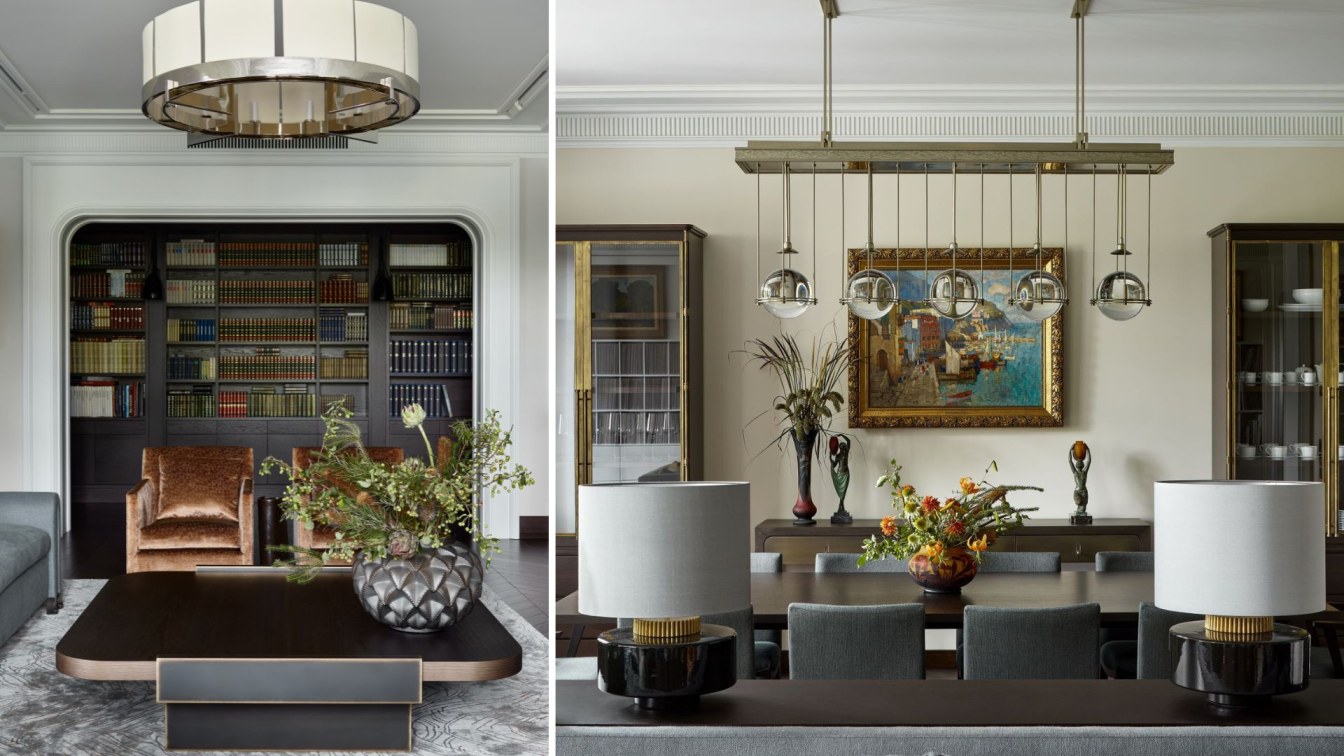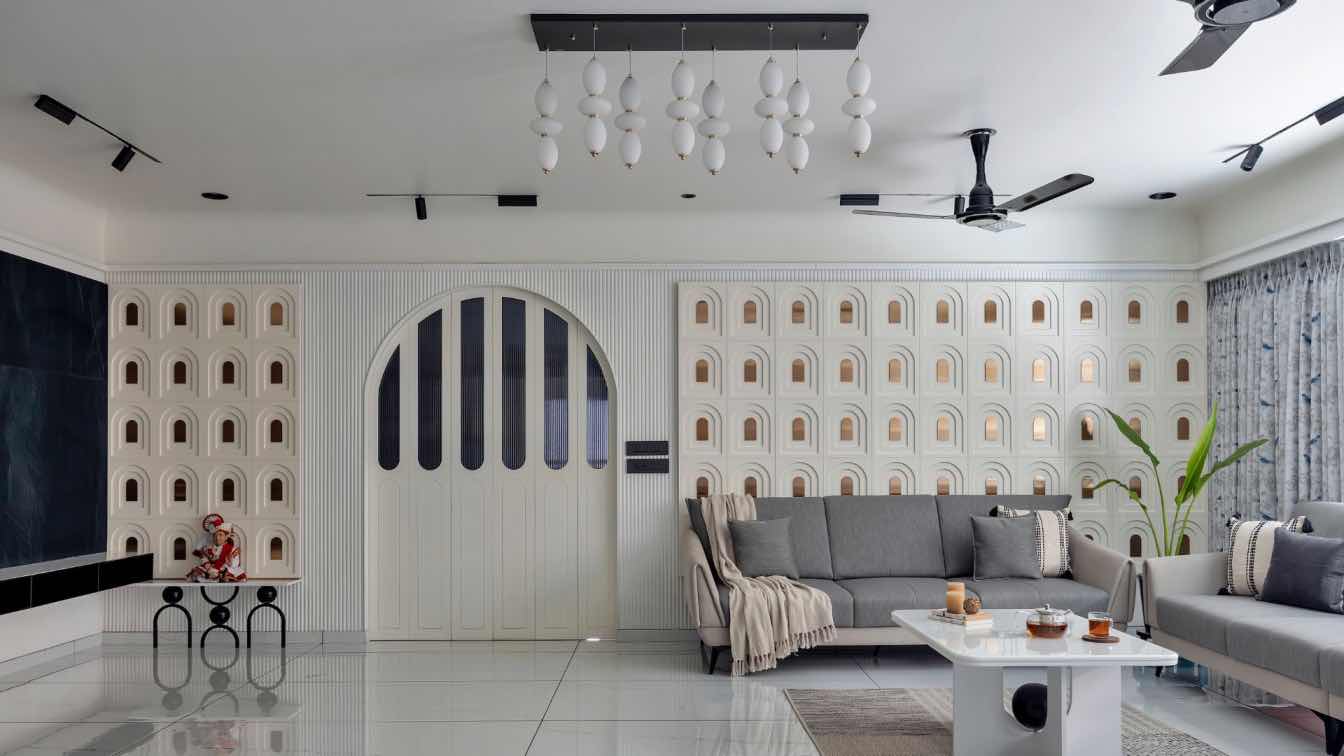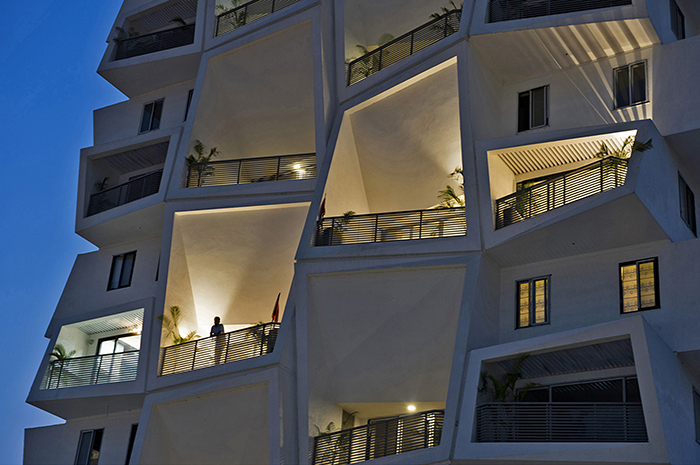Lake and Walls: This project is a rethinking of a typical 65 m² Moscow apartment built in the 1970s. It transforms an outdated layout into a vibrant, multilayered interior. The clients — a young couple of screenwriters — envisioned a home that would inspire and reflect their creative lifestyle.
The core concept is based on contrast and surprise as foundations of harmony. The design draws inspiration from the Memphis style, known for its playful forms and bright colors, but in the Lake and Walls interpretation, it is filtered through a contemporary lens — where not only form but the sensation of space plays a central role. It is more of a way of life than a strict stylistic direction.
The layout was altered minimally: a wall separating the narrow hallway from the living room was removed to open up the space; the kitchen was united with the loggia, which now hosts a bright dining nook in soft pink tones; the study was expanded into a second loggia.
Expressive materials and color accents define the interior. The living room features a decorative panel of emerald green and pale pink ceramic tiles, complemented by handcrafted glazed tiles with mythological motifs.

Designing the kitchen became the most complex and engaging part of the project: the unusual shapes of the backsplash and range hood, along with bold color combinations (blue, red, and pink), required multiple iterations before the perfect balance was found.
The bedroom is rendered in gentle pink and pistachio hues, with black-and-white tiles in the bedside niches and a bold dark green arch above the headboard.
In the study, cork wall panels offer both visual texture and practical function — a place to pin notes and scripts. Throughout the apartment, cool, sleek surfaces of ceramic and metal are balanced with the warmth of wood and the tactile richness of cork, creating a harmony of textures and visual comfort. Furniture was selected intuitively, mixing modern pieces with vintage finds and unconventional elements.
The Lake and Walls project is an example of how inventive and playful design can breathe new life into a familiar space, creating a home that is not only beautiful but also deeply personal and creatively charged.
























