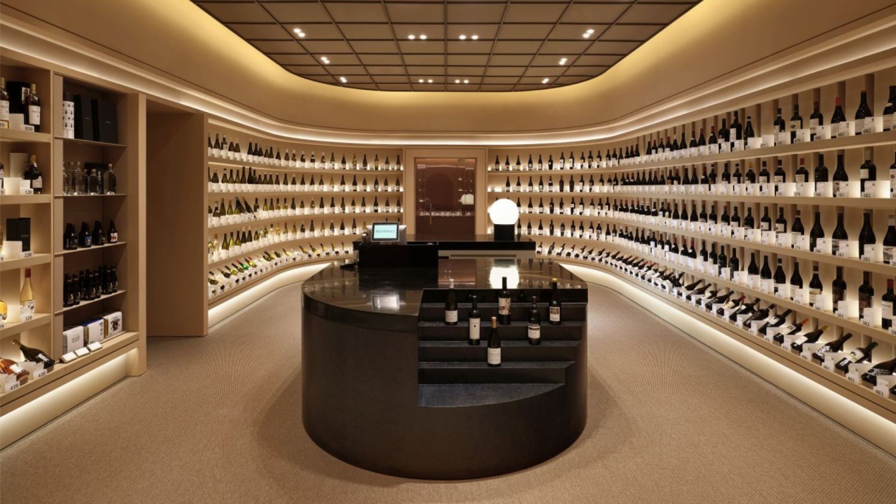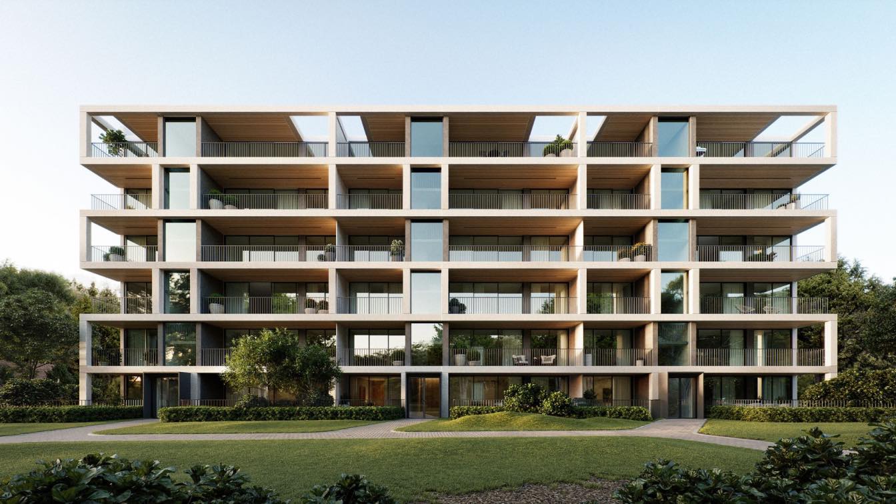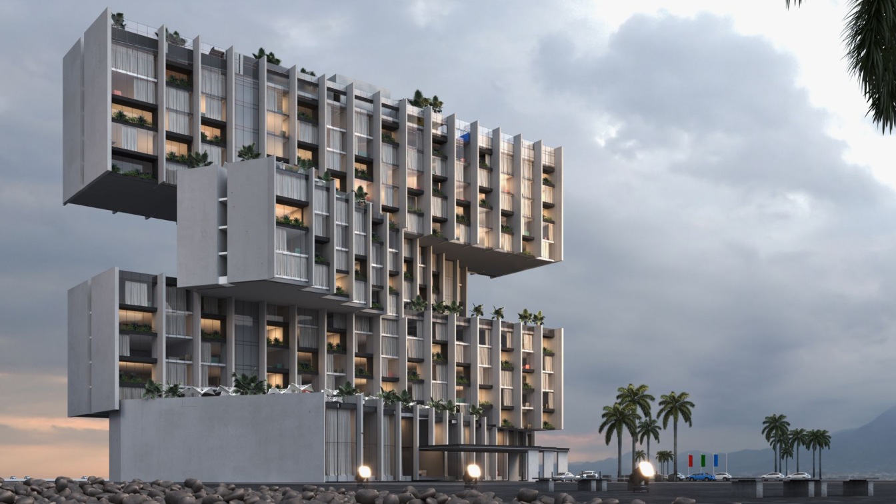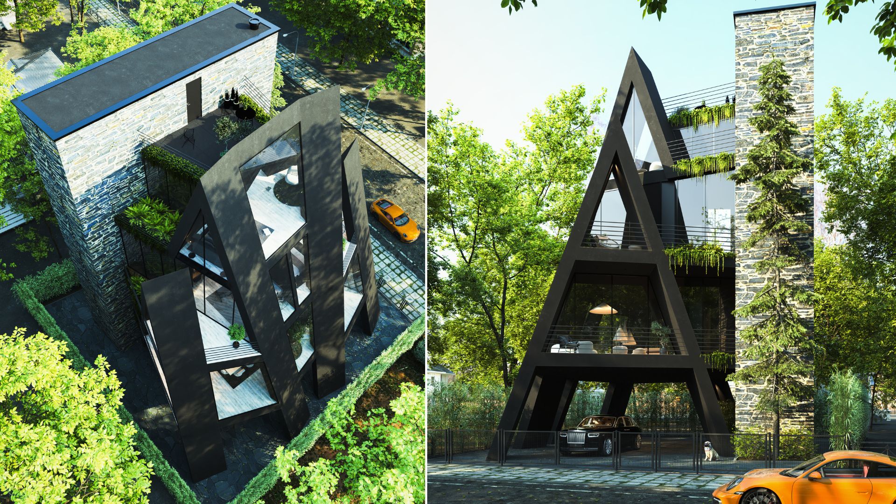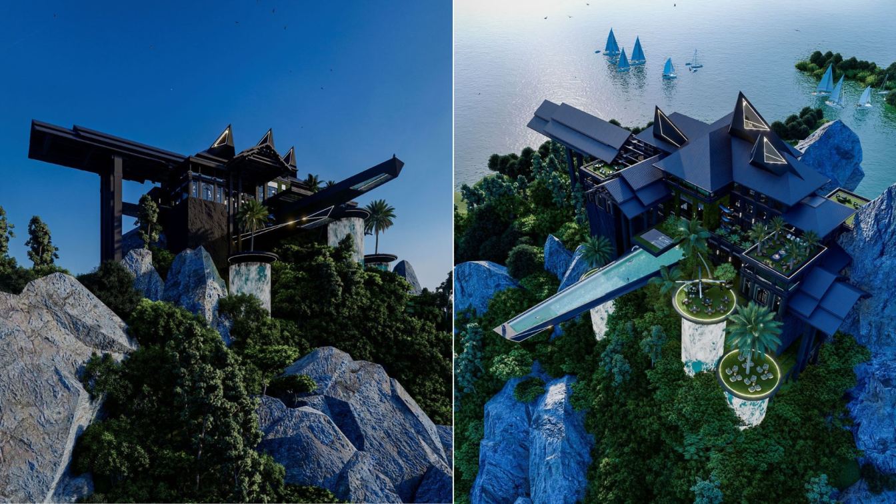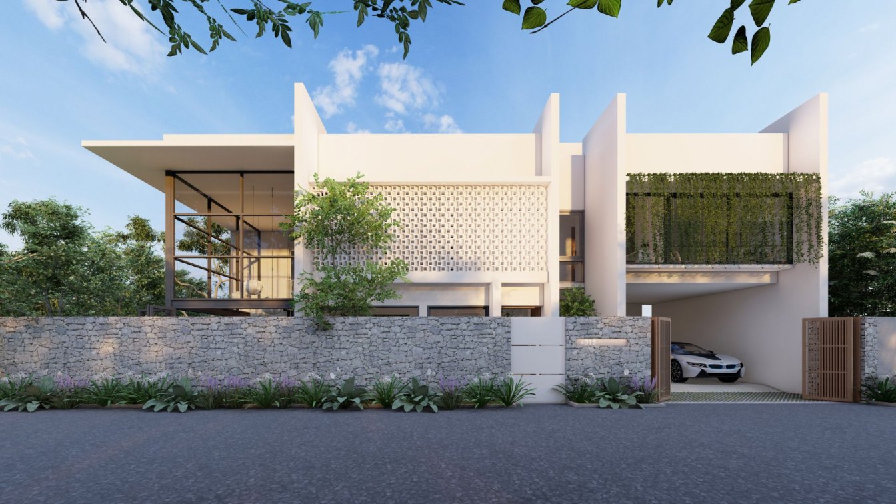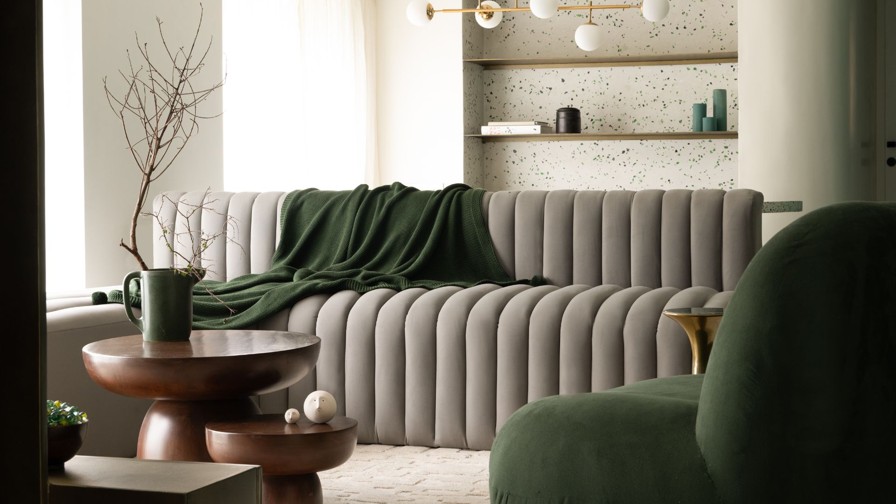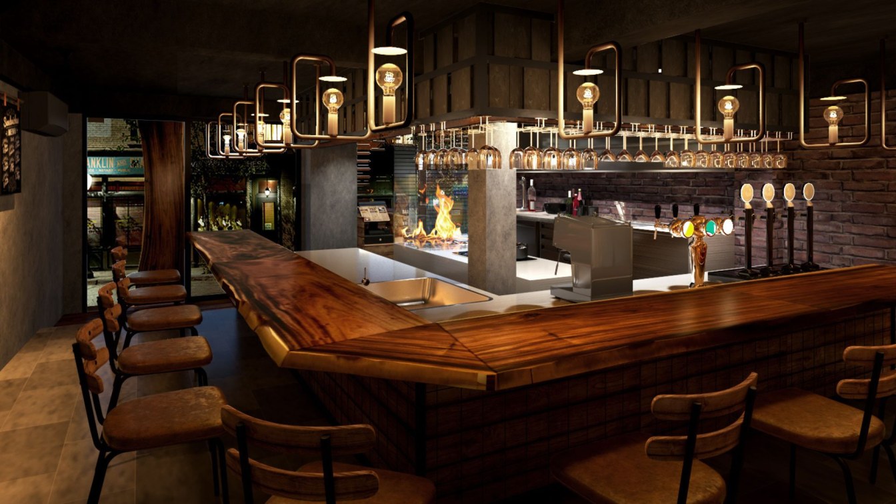Surrounded by 500 bottles of wine - Red Tongue Pangyo - by 134. Red Tongue’s sixth wine boutique condenses function and information into a minimal space, to help streamline the customer’s wine selection process. When first commissioned the design of the 6th Red Tongue Wine Boutique, I immediately recalled the view of the vast vineyards and shimmeri...
Project name
Red tongue Boutique Pangyo Branch
Location
Pankyo, Seongnam-si, South Korea
Photography
Kim Kyoungtae
Principal architect
134 / Kim Taewoo
Collaborators
Slash (Visual Branding)
Visualization
134 / Kim Taewoo, gugu, bunk
Tools used
Autodesk 3ds Max, Chaos V-Ray, AutoCad, Adobe Photoshop, Illustrator
Material
Bolon, Special Paint, Artificial Leather, Acrylic, Artificial Marble, Bubinga Wood, Ash Wood, Oak Wood
Client
Red tongue Boutique
Typology
Commercial › Wine Shop
Our task was to develop a visualization that will be the first key step in introducing this new product to the market and introducing future residents to an inspiring space filled with the spirit of prosperity and art.
Project name
Domaine Collection
Architecture firm
Warren and Mahoney
Location
Auckland, New Zealand
Tools used
Autodesk 3ds Max, Corona Renderer, Adobe Photoshop
Collaborators
Jasmax (Brand design)
Visualization
CUUB Studio
Typology
Residential › Apartments
The development of Kish in terms of tourism has led to the construction of new urban texture and buildings in the city to attract tourists and it can be noted that hotels are a potential platform that attracts tourists in the city texture according to their architectural-environmental factors.
Project name
Armitaj Hotel
Architecture firm
AshariArchitects
Location
Kish Island, Iran
Tools used
AutoCAD, SketchUp, Revit, Autodesk 3ds Max, Adobe Photoshop, Adobe Illustrator, Adobe Indesign
Principal architect
AmirHossein Ashari
Design team
Ali Attaran, Zahra Jafari, Elnaz Amini Khanimani, Zahra Rahimi, Hadi Haghighat; Animation: Ehsan Shabani
Collaborators
Ali Attaran, Zahra Jafari, Elnaz Amini Khanimani, Zahra Rahimi, Hadi Haghighat; Structural engineer: MohamadSaeed Saadat; Mechanical Consultant: Zahra Shokrollahi; Graphics: Zahra Jafari, Roodabeh Lotfpour, Sara Nazemi; Coordinator: Asma Sirjani Asl; Research: Elnaz Amini Khanimani, Roodabeh Lotfpour, Zahra Rahimi; Model Maker: Asma Sirjani Asl;
Visualization
Mostafa Yektarzadeh, Zahra Jafari, Aida Rafiee, Anahita Kazempour
Client
Armitaj Investment Company (Shahram Hadadi)
Typology
Hospitality › Hotel
The sloped volume of the project is designed as a slope according to the climate of the project so that 4 layers with different angles are placed next to each other in order to create different views to the surroundings and the park next to the project, to define the overall form of the project and to match the city background and also be in harmon...
Project name
Lima House 3
Architecture firm
Milad Eshtiyaghi Studio
Tools used
Rhinoceros 3D, Autodesk 3ds Max, V-ray, Lumion, Adobe Photoshop
Principal architect
Milad Eshtiyaghi
Visualization
Milad Eshtiyaghi Studio
Typology
Residential › House
The Property is designed under the concept of the combination of industrial elements that contrast with the apparent luxury, three elements that generate energy through waterfalls that create an energy cycle capable of sustaining the house as a functional machine that, as a visual purpose, creates the appearance of being suspended on the hill
Project name
Mansion of the Waters
Architecture firm
Veliz Arquitecto
Tools used
SketchUp, Lumion, Adobe Photoshop
Principal architect
Jorge Luis Veliz Quintana
Visualization
Veliz Arquitecto
Typology
Residential › House
A personalized modern house in a fifty by seventy land plot in suburban edge of the city. Family with two kids approached to design a house including three separate unit houses for them and their two kids. Main aspect of the project was to design a house, which brings nature indoors without compromising privacy of its users.
Project name
Personalized House
Architecture firm
Wandering Architects
Location
Sri Lanka, Colombo
Tools used
SketchUp, AutoCAD, Lumion, Adobe Photoshop
Principal architect
D.Widumina
Visualization
Wandering Architects
Status
Under Construction
Typology
Residential › House
Delicately crafted by combining two adjoining apartment units in an archaic building in the plush neighbourhood of Malabar Hill, Mumbai, Midori finely walks the line between subtlety and opulence. Sinuous curves flow into each other to give way to a contemporary gatsby-esque space that functions as a home for a family of three on weekdays, and part...
Architecture firm
kaviar:collaborative
Location
Malabar Hill, Mumbai, India
Photography
Saurabh Suryan and Lokesh Dang (studio suryan//dang)
Principal architect
Kasturi Wagh and Vineet Hingorani
Design team
Kasturi Wagh and Vineet Hingorani
Interior design
kaviar:collaborative
Environmental & MEP engineering
Material
Terrazzo, Brass, Wood, Marble
Construction
kaviar:collaborative
Supervision
kaviar:collaborative
Tools used
AutoCAD, SketchUp, Lumion, Adobe Photoshop
Client
Suchit Lotia and Ashita Lotia
Typology
Residential / Appartment / Interior Design
"BISTRO NIQ" is based on the concept of [dining that not only satisfies your stomach, but also satisfies your mind and heart] with a focus on ingredients. The configuration of "WILD & COOL" cut costs while retaining an industrial feel. We aimed to strengthen the image of a “steak restaurant” and produced a “sizzle feeling”. In addition, using recyc...
Architecture firm
SEMBA VIETNAM
Location
Phan Kế Bính, Cống Vị, Ba Đình, Hanoi, Vietnam
Principal architect
Mamoru Maeda
Design team
Shizuka Mita, Ha Van Chung
Interior design
SEMBA VIETNAM
Environmental & MEP
SEMBA VIETNAM
Construction
SEMBA VIETNAM
Supervision
Phạm Minh Khuê
Material
Wood, Tile, Steel, Brick, Mortar paint
Visualization
SEMBA VIETNAM
Tools used
Autodesk 3ds Max, AutoCAD, Adobe Photoshop
Typology
Hospitality, Steak & Bar

