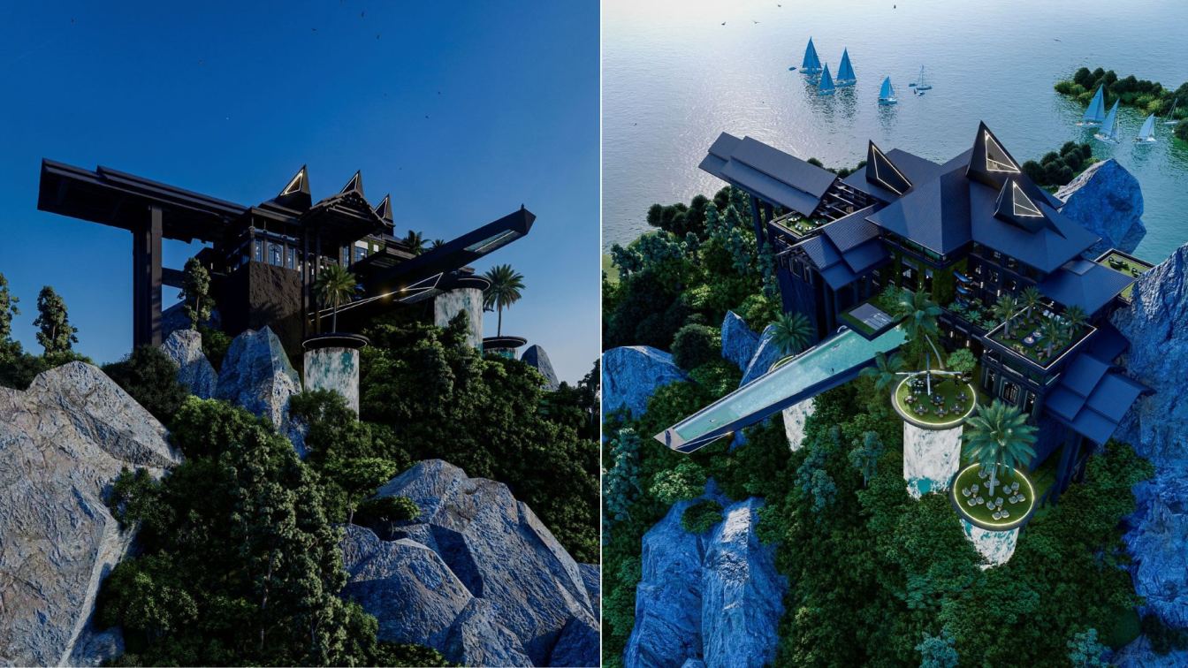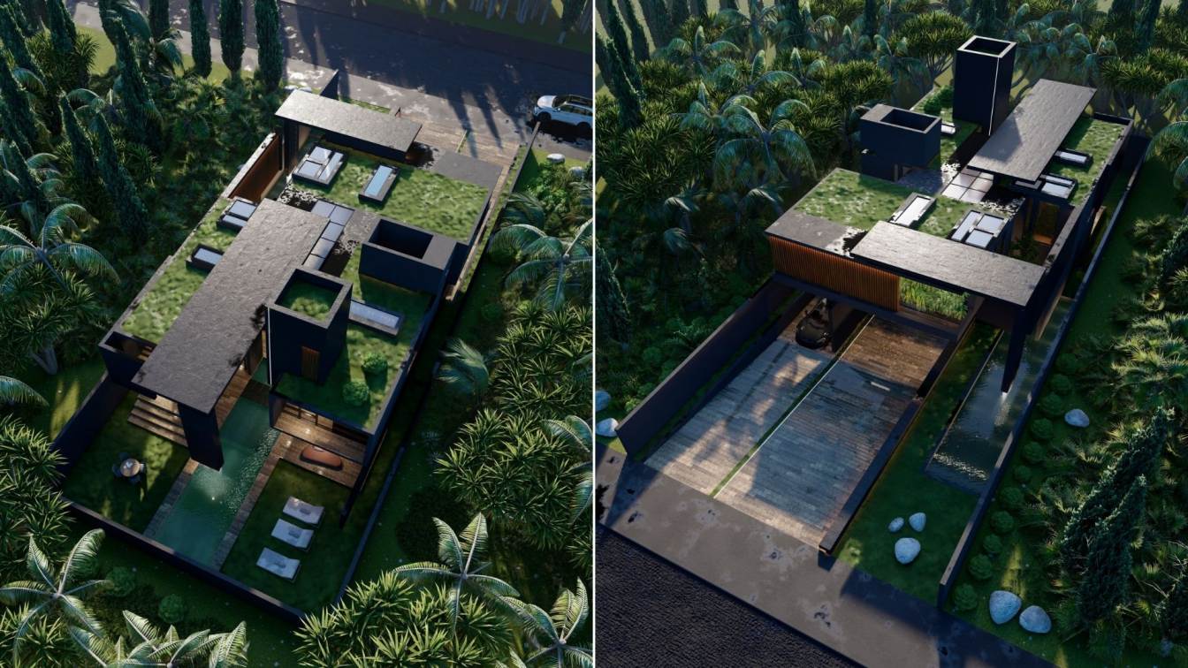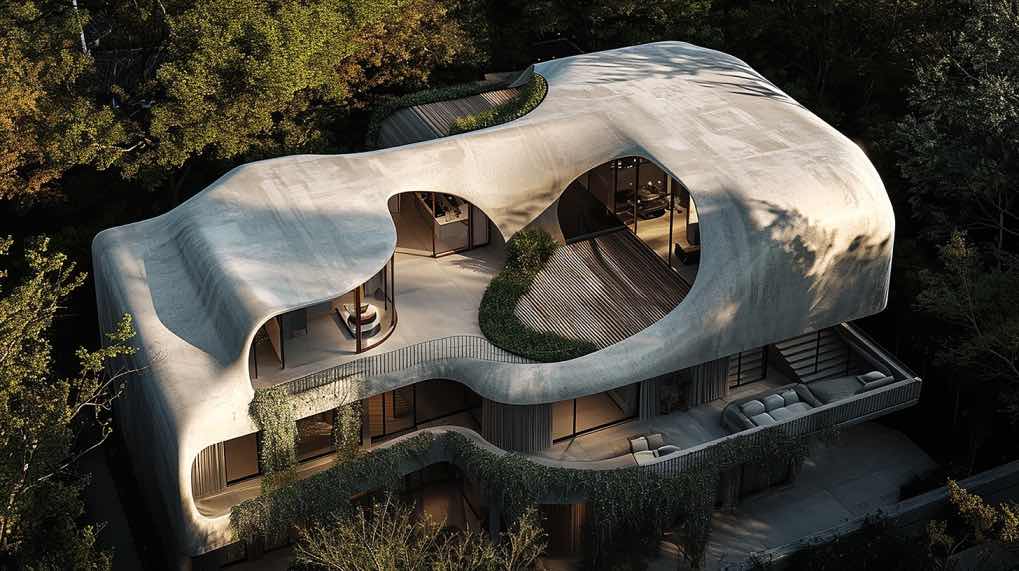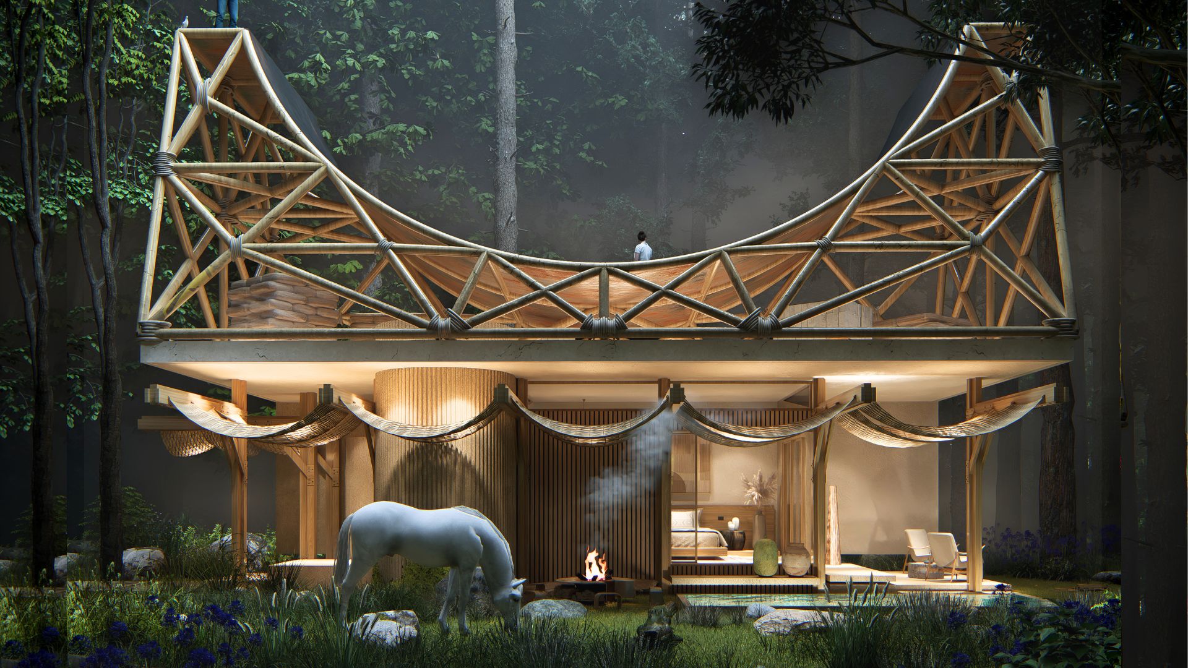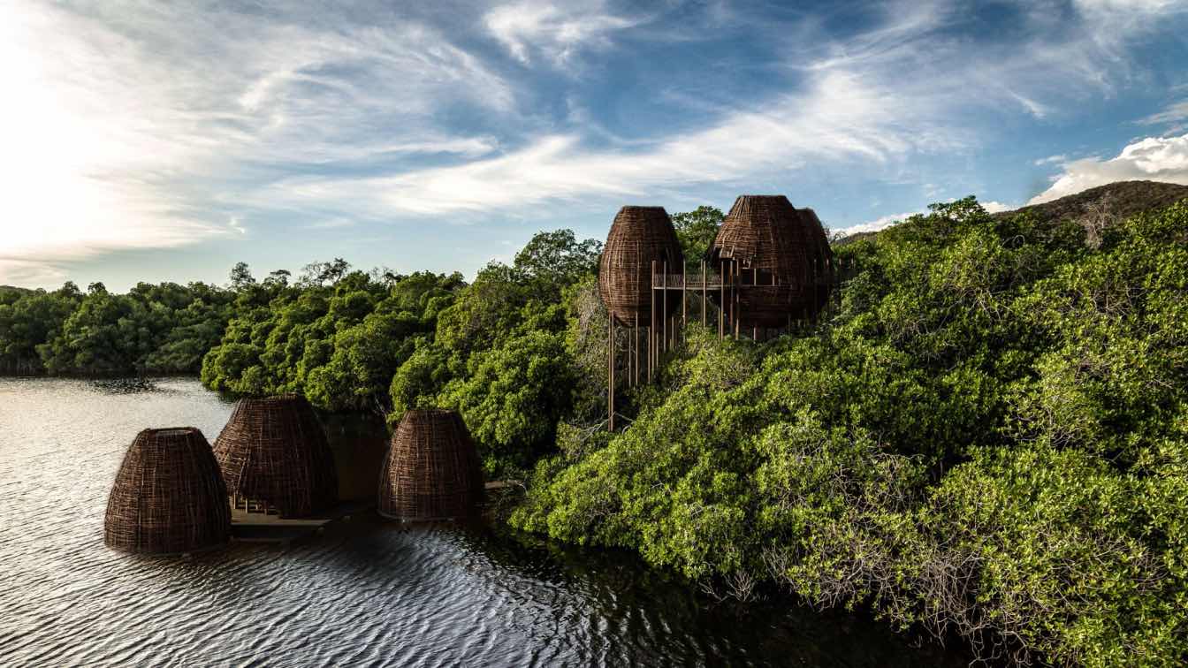Veliz Arquitecto: The Property is designed under the concept of the combination of industrial elements that contrast with the apparent luxury, three elements that generate energy through waterfalls that create an energy cycle capable of sustaining the house as a functional machine that, as a visual purpose, creates the appearance of being suspended on the hill, a combination of metal and wood elements, textures and fabrics combined with golden details and rusty metal are part of this contrast, elements such as slides that connect spaces, platforms in the form of helipads that become terraces to play with the style and function of spaces. The combination between the stone walls and the vegetation that highlight different points are also an important premise in the design, and combining different architectural styles of Mediterranean, eclectic and contemporary architecture is one of our objectives in conjunction with the experience of inhabiting it.
Dimitri Mantikas -
Read first the protection law about myconian architecture and the morphology of volumes that protected the architecture for decades at the island of Mykonos, ΠΔ 336 Δ ' 1976 and don't use the name of the island in order to promote your projects.

