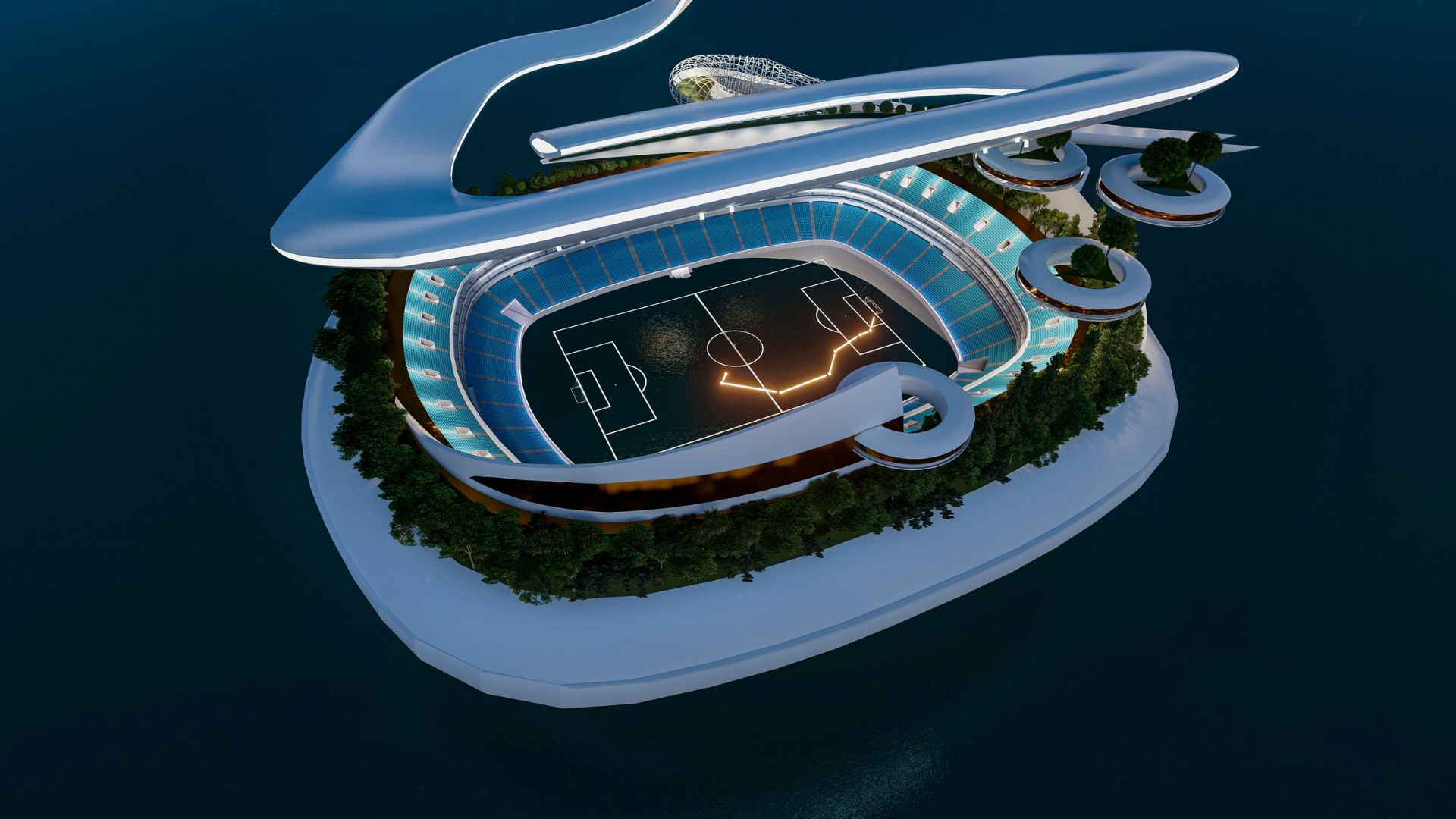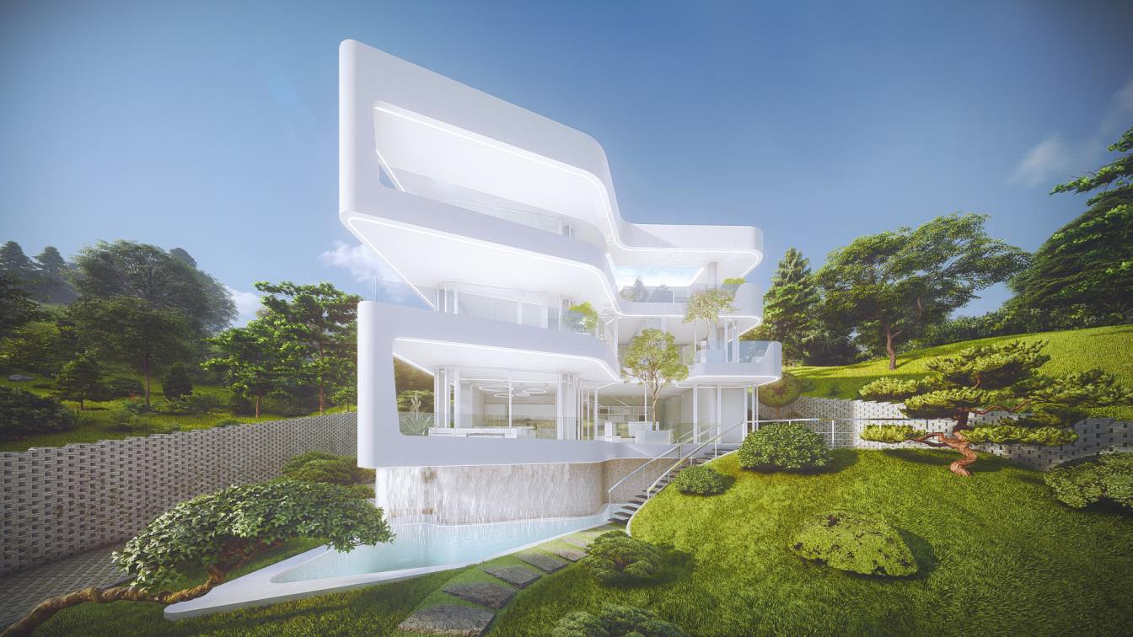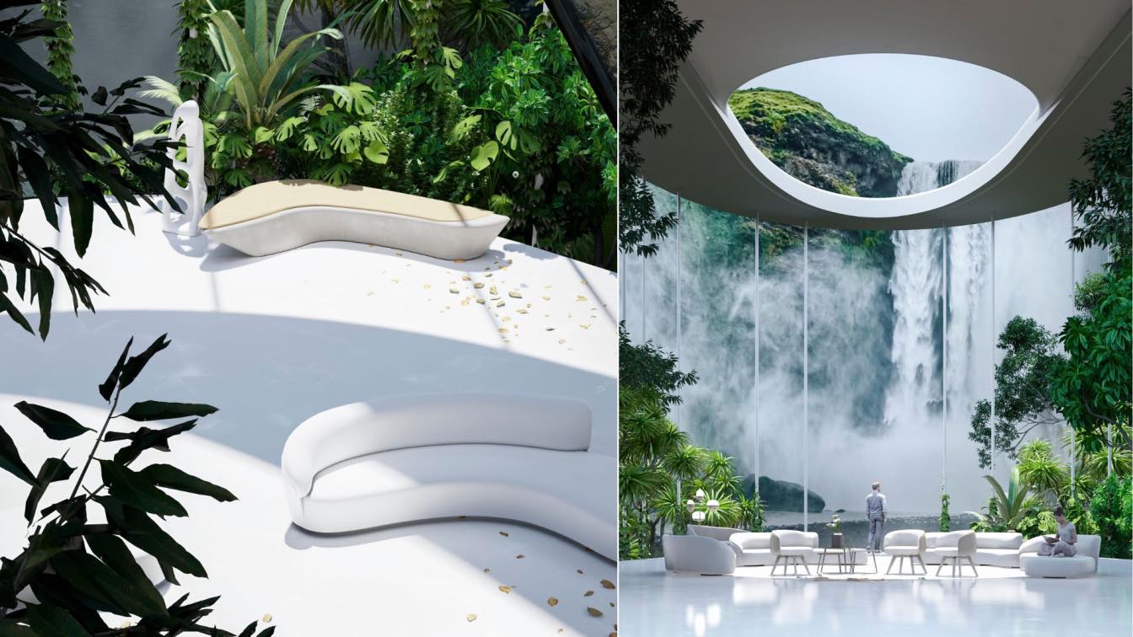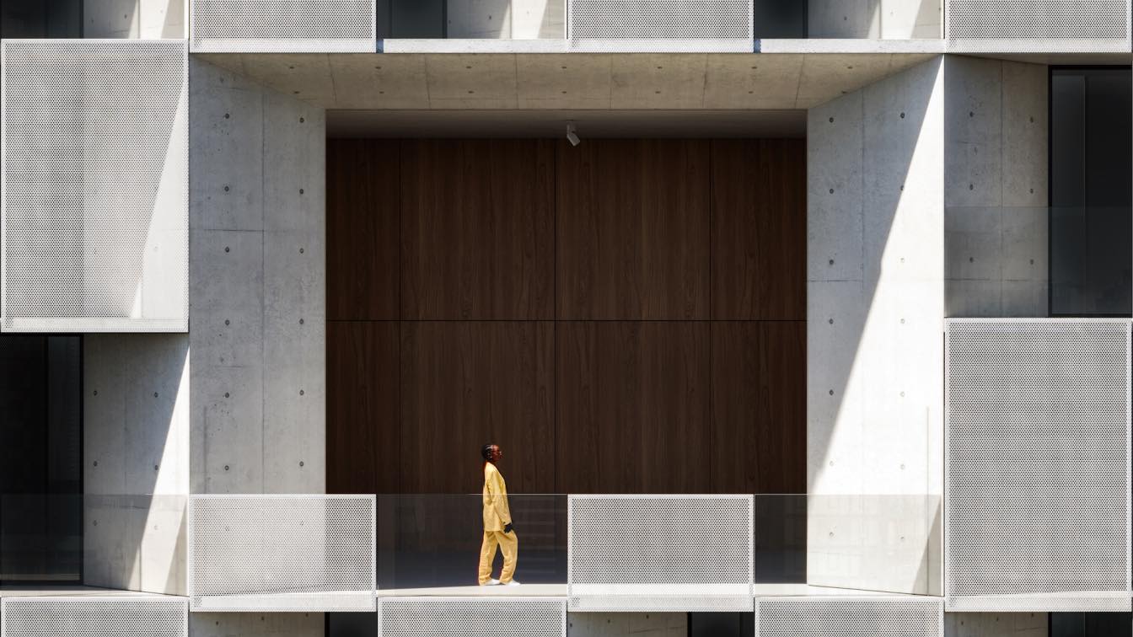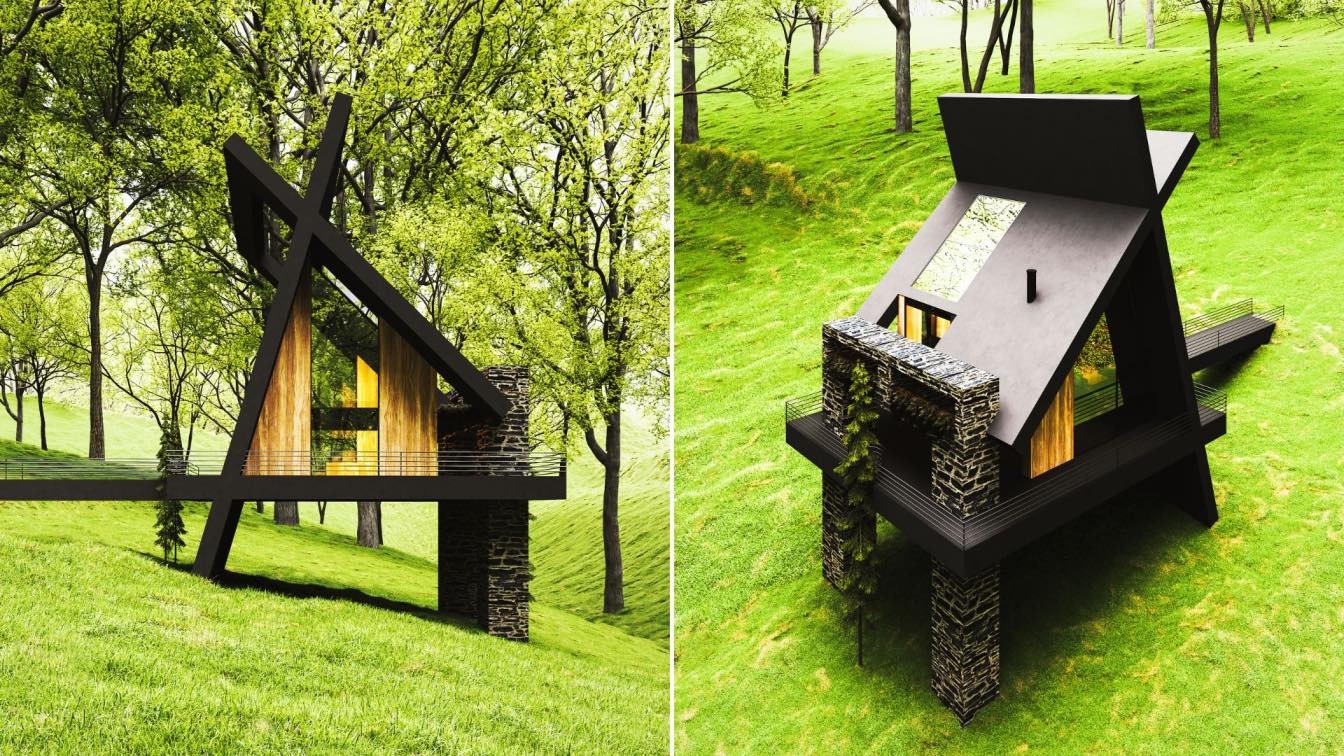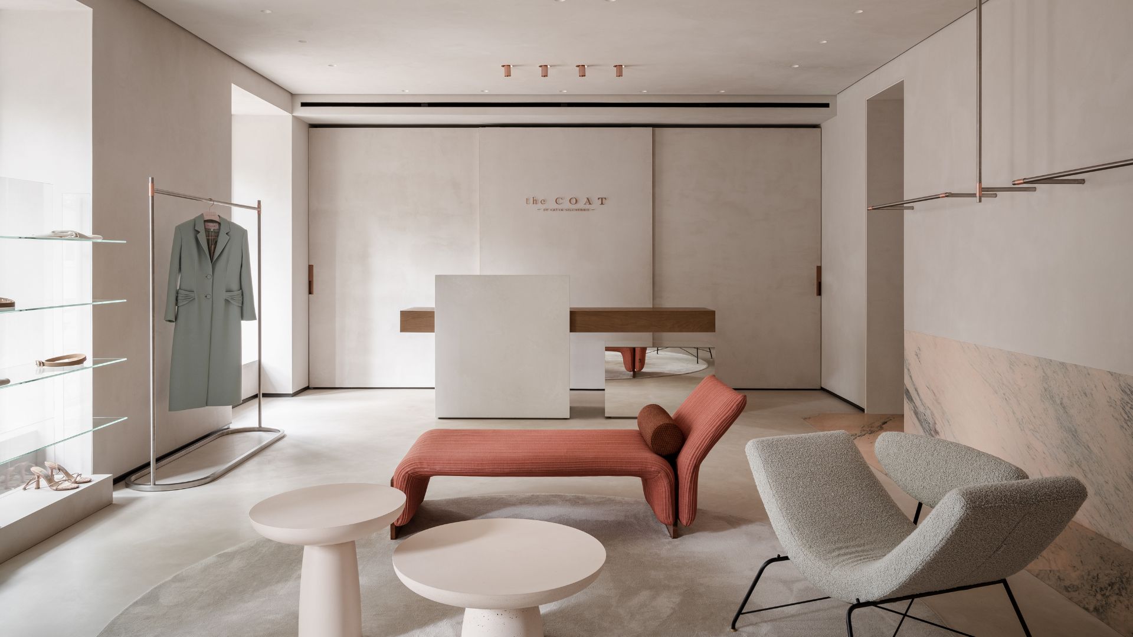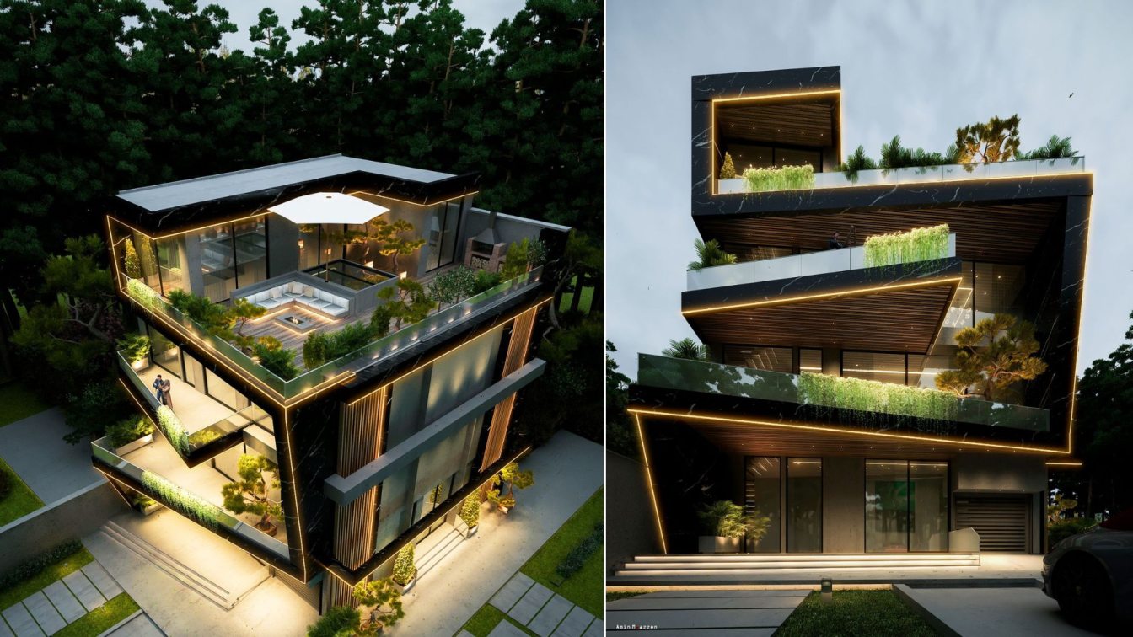To create an enclosure similar to a stadium that adopts the shape and character that defines the functional essence of the work, it is important to take into account codes that give evidence of it (the shape, the stands, the field, the monumental), taking as starting point and central axis of Argentine Soccer, its history and legacy as an inheritan...
Project name
Argentine Metaverse Stadium
Architecture firm
Veliz Arquitecto
Tools used
SketchUp, Lumion, Adobe Photoshop
Principal architect
Jorge Luis Veliz Quintana
Design team
Jorge Luis Veliz Quintana
Visualization
Veliz Arquitecto
Inspired by nymphaea - ancient Greek and Roman monuments consecrated to the nymphs (especially those of springs) and the isle of Ogygia from Homer's Odyssey, the project seeks to transmit the imagery of classical antiquity through contemporary architectural language.
Project name
Villa Tsavkisi
Architecture firm
Arestea (www.arestea.com)
Location
Tsavkisi, Tbilisi, Georgia
Tools used
ArchiCAD, Lumion, Adobe Photoshop
Principal architect
Vasily Gogidze
Typology
Residential › House
Space designed to counteract the daily load, the sensation of lightness of its structural elements symbolized in the thin columns supporting the thick roof in contrast to the fall of water and elemental points that generate a sensation of tranquility are a priority in the design.
Project name
Catharsis Space
Architecture firm
Veliz Arquitecto
Tools used
SketchUp, Lumion, Adobe Photoshop
Principal architect
Jorge Luis Veliz Quintana
Visualization
Veliz Arquitecto
Typology
Residential › House
The design was based on a series of shifted metal cubes which, as if in slow motion of a film, reveal their powerful plates following the movement of the wind. HANDS Welfare Center features a unique twisting perforated metal structure that takes us to a world of fantastic illusions made real.
Project name
HANDS Welfare Center & Multifamily Residence
Architecture firm
Hands Architects
Location
Seoul, South Korea
Tools used
Autodesk 3ds Max, Corona Renderer, Adobe Photoshop
Principal architect
Hands Architects
Visualization
CUUB Studio
Status
Under Construction
Typology
Residential › Apartments
The distinctive feature is a simplicity plus geometricity, which define the space and designate the vector of development of the overall architectural capacity. White is the main color in the interior. It creates a capacity, expand the space and fills it with air. Contrasting dark grey color reinforces the perception of capacity and forms functiona...
Project name
Duplex Apartment
Architecture firm
Pogodin Rogov Group
Photography
Inna Kablukova
Principal architect
Pogodin Dmitry
Design team
Pogodin Dmitry, Rogov Platon
Interior design
Pogodin Dmitry, Rogov Platon
Environmental & MEP engineering
Material
Tinted plywood, Marmoleum Forbo
Visualization
Pogodin Rogov Group
Tools used
AutoCAD, SketchUp, Autodesk 3ds Max, V-ray, Adobe Photoshop
Client
Young family with a dog :)
Typology
Residential › Apartment
This project is one of our sloped house series projects, the client asked us for one of the previous designs of this project series (Slope House 1) and we presented him with a new design according to his needs.
Project name
Slope House 5
Architecture firm
Milad Eshtiyaghi Studio
Location
George Washington National Forest, USA
Tools used
Rhinoceros 3D, Autodesk 3ds Max, V-ray, Lumion, Adobe Photoshop
Principal architect
Milad Eshtiyaghi
Visualization
Milad Eshtiyaghi Studio
Typology
Residential › House
This project was developed for the Ukrainian brand the COAT by Katya Silchenko. The women’s ready-to-wear brand was founded by Kateryna Silchenko in 2014. The designer draws inspiration from women around, who are strong, passionate, and subtle at the same time. The design specifications turned out to be quite peculiar since the space was divided in...
Architecture firm
Rina Lovko Studio
Photography
Yevhenii Avramenko
Principal architect
Rina Lovko
Design team
Rina Lovko, Daryna Shpuryk
Visualization
Daryna Shpuryk
Tools used
Autodesk 3ds Max, Adobe Photoshop
Material
decorative plaster, marble, copper, stainless steel, microcement
This is a villa in the city of Damavand in Iran. We designed it in four story, We wanted this house to give the contact a sense of inviting and attractiveness.
So we formed it with sharp edges but with a warm feeling. Also we created it with a lot of nature objects and woods beside glass and dark stone.
Project name
Fondle House
Architecture firm
Ali Tavoli, Amin Moazzen
Tools used
Autodesk 3ds Max, V-ray Renderer, Adobe Photoshop
Principal architect
Ali Tavoli, Amin Moazzen
Design team
Ali Tavoli, Amin Moazzen
Collaborators
Mahdi Sheverini
Visualization
Amin Moazzen, Mahdi Sheverini (Animation)
Typology
Residential › House

