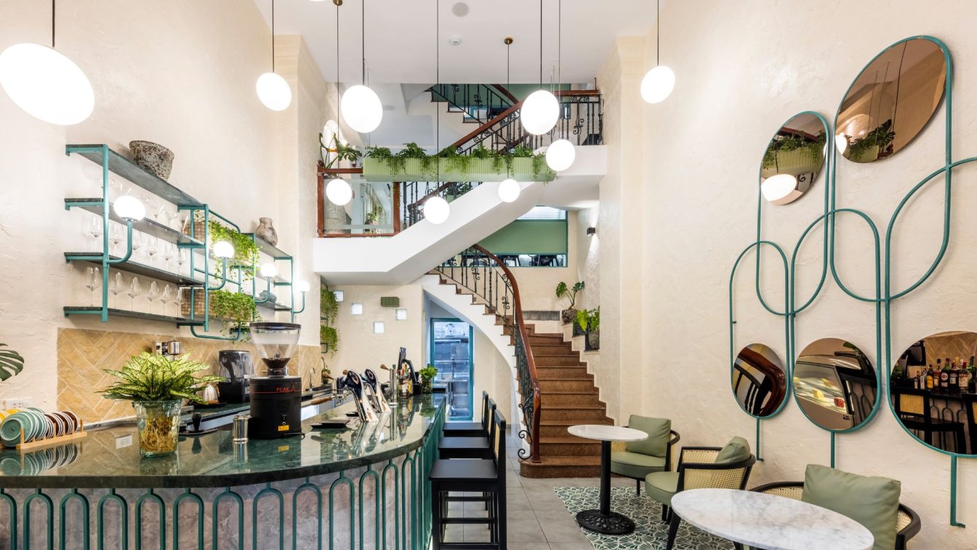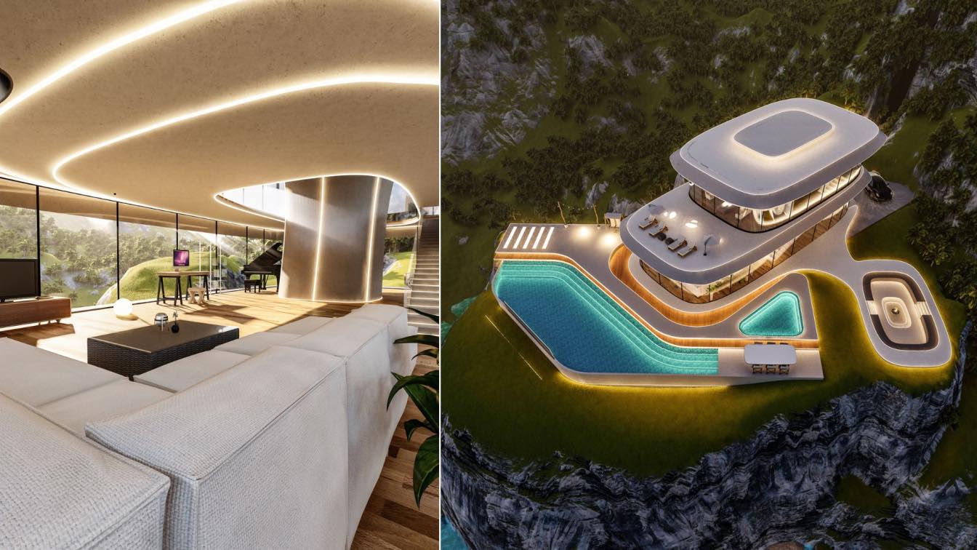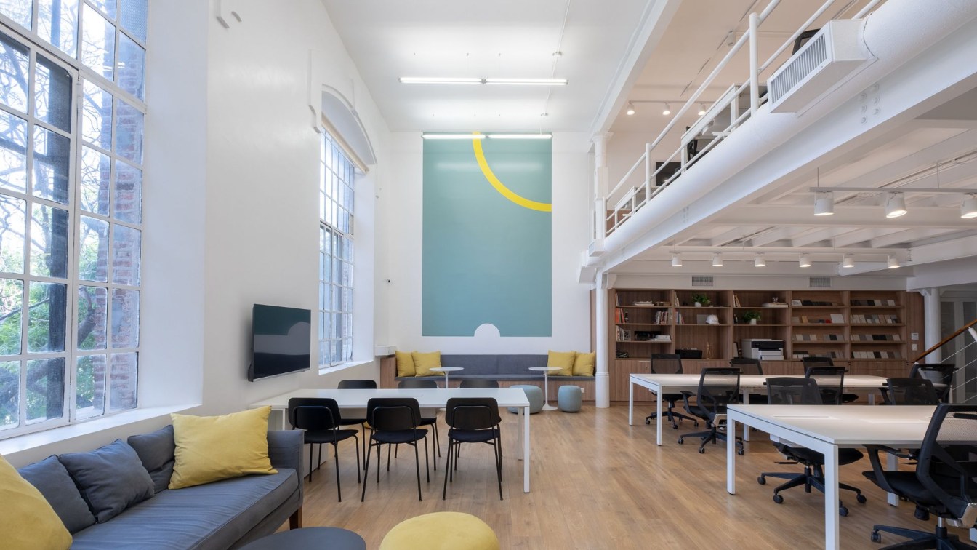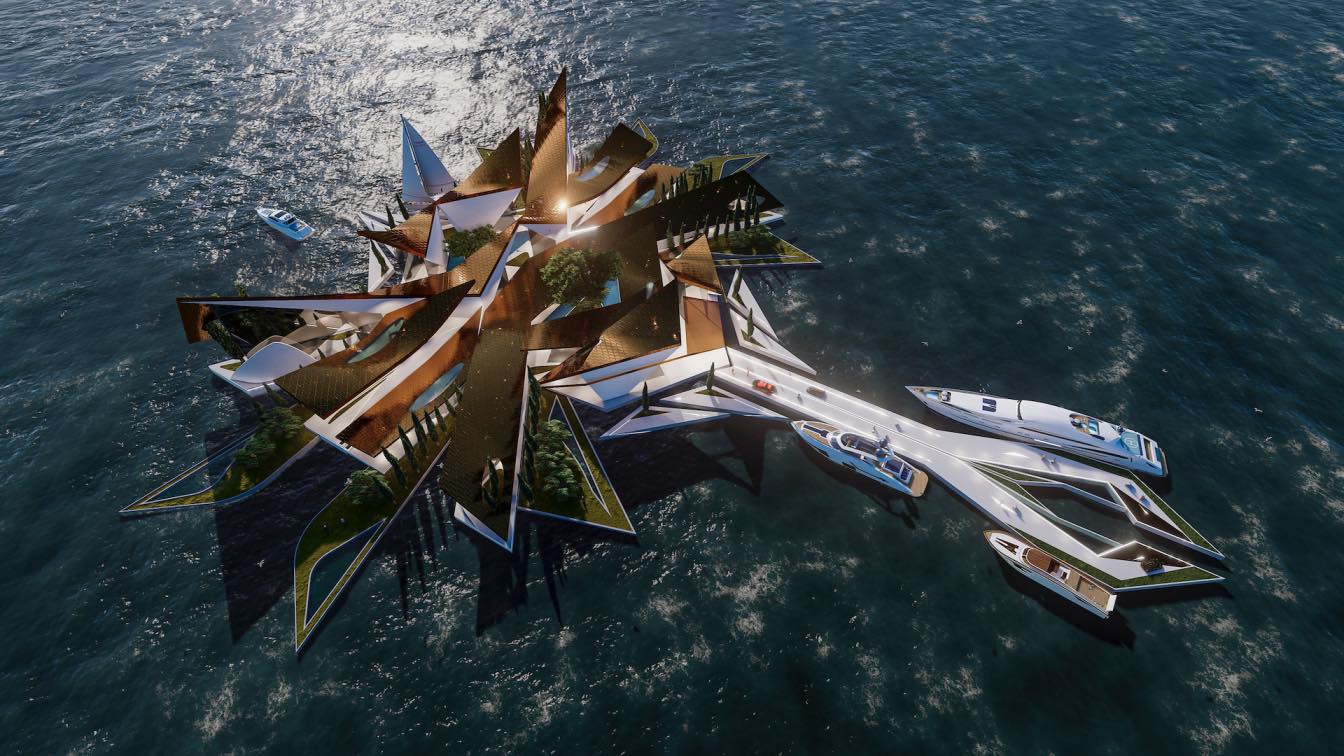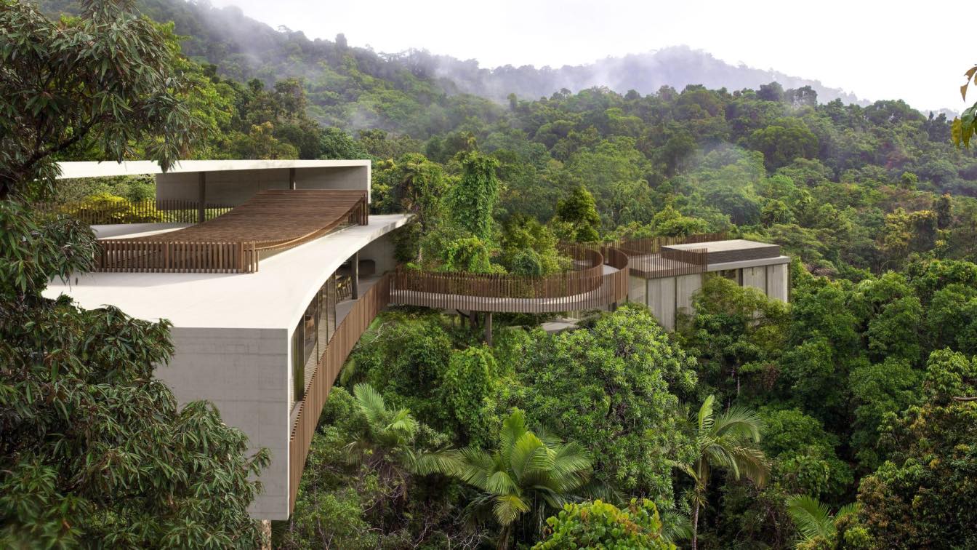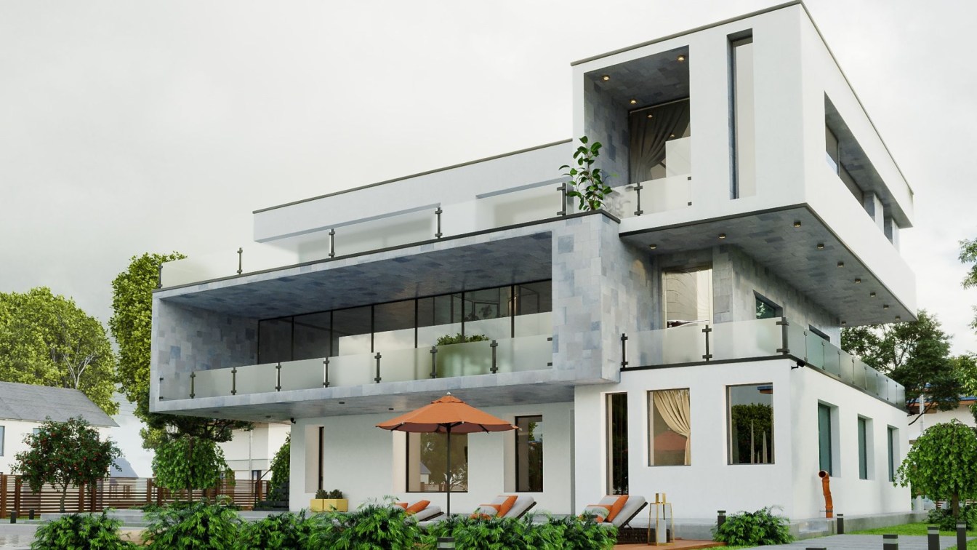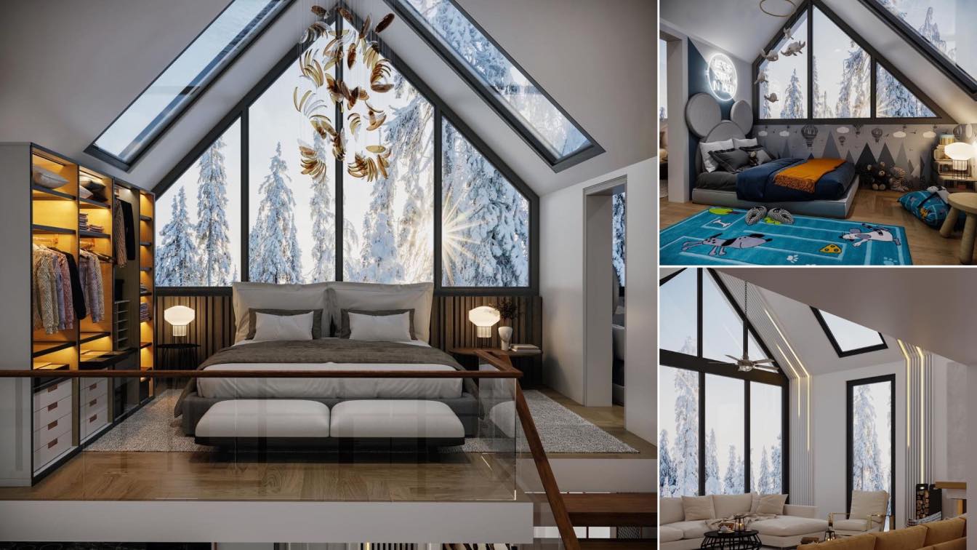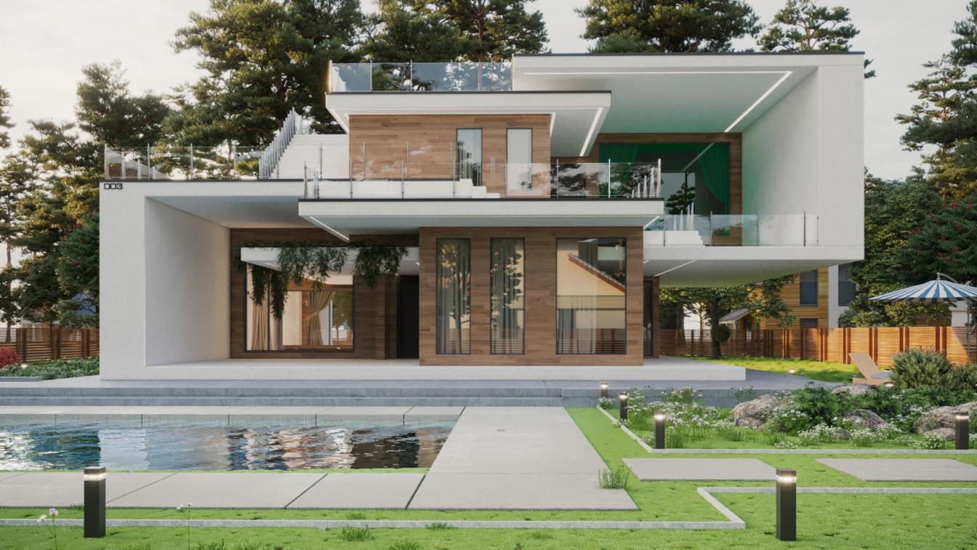This street is the busiest street in Ho Chi Minh City and is always crowded with many foreigners. The owner of "Hotbeans" is Vietnamese, but he is very familiar with Western countries and has a special feeling for France. This is an owned building. Due to the impact of [COVID-19], the rental business was not going well, so the owner decided to run...
Architecture firm
T4 design
Location
2B1 Chu Mạnh Trinh, Bến Nghé, Quận 1, Thành phố, Ho Chi Minh City, Vietnam
Photography
DeconPhotoStudio (Hiroyuki Oki)
Principal architect
Mamoru Maeda
Interior design
T4 design
Environmental & MEP
T4 design
Construction
TSUBASA. Co., ltd
Supervision
TSUBASA. Co., ltd
Material
Wood, Tile, Steel, Glass, Mortar Paint, Stone, Laminate
Tools used
Autodesk 3ds Max , AutoCAD, Adobe Photoshop, SketchUp
Typology
Hospitality › Restaurant › Cafe
T1 Villa is a 2 floors mansion that brings art and architecture into the structure and connects the structure lines that give interior shade from the south façade and open for the north with a unique façade that connects art with it.
Architecture firm
Gravity Studio
Tools used
Rhinoceros 3D, Lumion, Adobe Photoshop
Principal architect
Mohanad Albasha
Visualization
Mohanad Albasha
Typology
Residential › House
The new headquarter of CEBRA Studio is located in a building built between 1906 and 1908, which was originally house to a wool and cotton factory. In 1989, the building's interiors and facilities were renovated, and the spaces were subdivided into 67 lofts. Since then, the building has had a mixed use: offices, residential lofts, photography and ar...
Project name
CEBRA Studio Headquarters
Architecture firm
Estudio CEBRA
Location
Buenos Aires, Argentina
Photography
Andrés Dominguez
Principal architect
Belén Marreins, Nicole Schmidt
Design team
Lucila Matteo, Marina D'Orio, Ángela Maffioli
Collaborators
Greta Gutierrez
Built area
190 m² / 2,045 ft²
Interior design
Estudio Cebra
Civil engineer
Leonardo J. Semplice
Construction
Estudio Cebra
Supervision
Estudio Cebra
Tools used
AutoCAD, SketchUp, Adobe Photoshop
Material
Steel, Glass, Wood, etc.
Typology
Commercial › Office Interior
Imagine a place surrounded by the sea where the only access is by sea or air, where you can enjoy the 360° views, spend one day on vacation or have work meetings, All of this is possible… in real life or in the metaverse, it’s up to you to choose.
Project name
The Golden Roof Island
Architecture firm
Veliz Arquitecto
Tools used
SketchUp, Lumion, Adobe Photoshop
Principal architect
Jorge Luis Veliz Quintana
Visualization
Veliz Arquitecto
Typology
Residential › Town Planning
The House in the Trees seeks the light; above the branches it breathes (in the sky). As it practically doesn't touch the ground, it preserves the local animal and plant life.
Project name
House in the Trees
Architecture firm
Tetro Arquitetura
Location
Nova Lima, Brazil
Tools used
AutoCAD, SketchUp, Lumion, Adobe Photoshop
Principal architect
Carlos Maia, Débora Mendes, Igor Macedo
Visualization
Igor Macedo
Typology
Residential › House
Villa 007 is located in a town between the Caspian Sea and the green forests of northern Iran. This house belongs to a family of 4 whose residents are between 25 and 60 years old. According to the needs of the family, this house has 2 study rooms, swimming pool, 2 kitchens, four bedrooms and a reception hall. In the design of this house, it has bee...
Architecture firm
Sajad Motamedi
Tools used
Autodesk 3ds Max, Corona Renderer, Adobe Photoshop
Principal architect
Sajad Motamedi
Visualization
Sajad Motamedi
Typology
Residential › House
Sapanca S&M House is a chalet project that has been reconsidered due to the changing usage needs and some structural needs of a family of 3. A unique chalet design consisting of the letter M attracts attention with the unique snow view of Sapanca, and aims to create a living space that adapts elegantly to its location, in which the feeling of light...
Project name
Winter Tale Mysterious House
Architecture firm
Mutemba Architects
Location
Adapazarı, Turkey
Tools used
AutoCAD, Autodesk 3ds Max, Corona Renderer, Adobe Photoshop
Principal architect
Musa Temel
Typology
Residential › House
In the design of Villa No. 003, to reduce long-term costs and reduce the continuous dependence on traditional energy sources, and to improve the efficiency of human performance in economic terms, to protect and restore natural resources, and to reduce energy consumption and waste in terms of the environment, we decided to We used the following solu...
Project name
Villa No. 003
Architecture firm
Sajad Motamedi
Location
Kordan, Tehran, Iran
Tools used
Autodesk 3ds Max, Corona Renderer, Adobe Photoshop
Visualization
Sajad Motamedi
Typology
Residential › House

