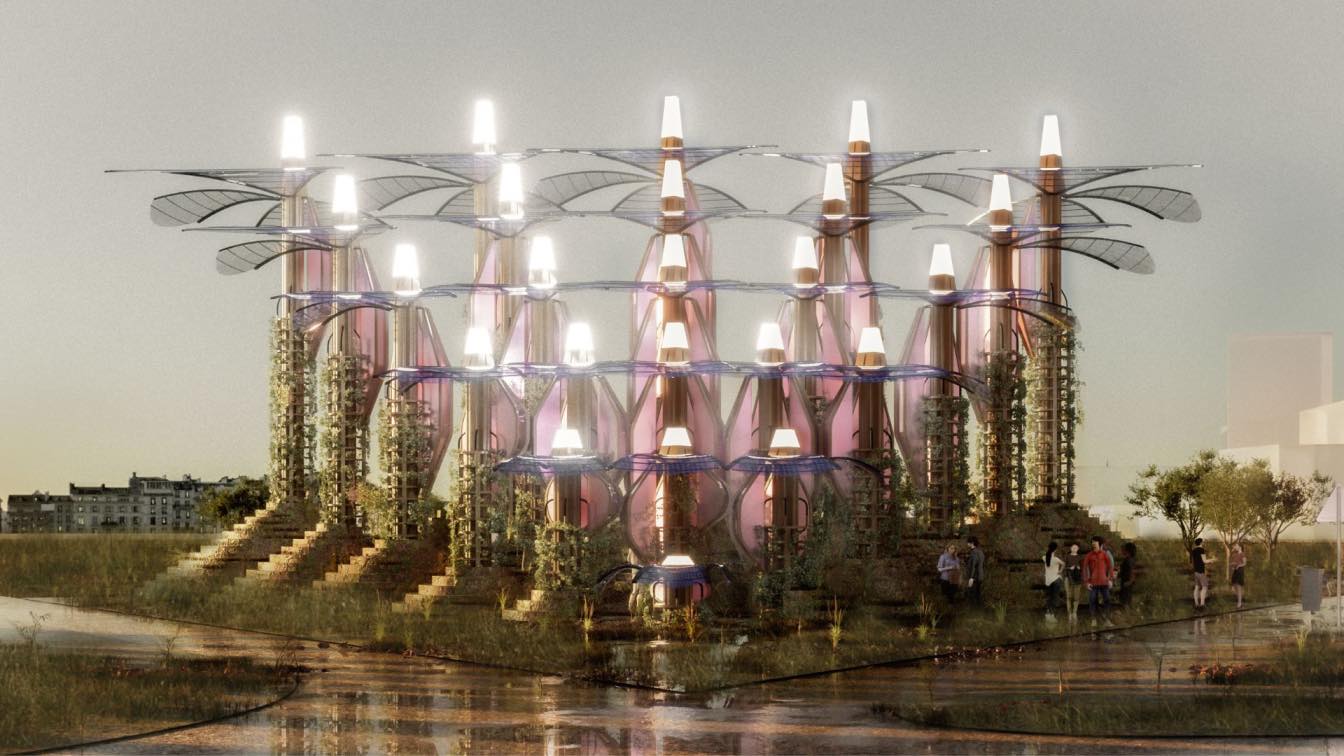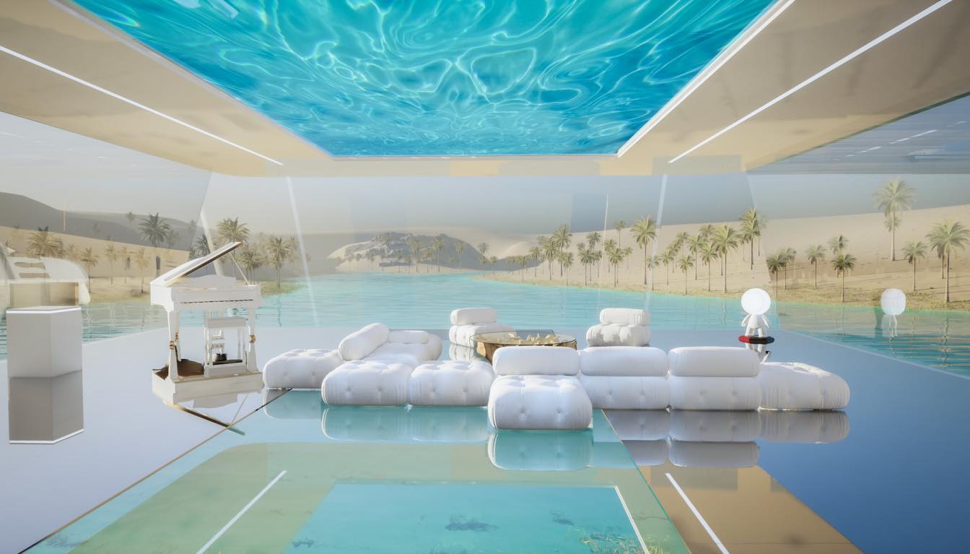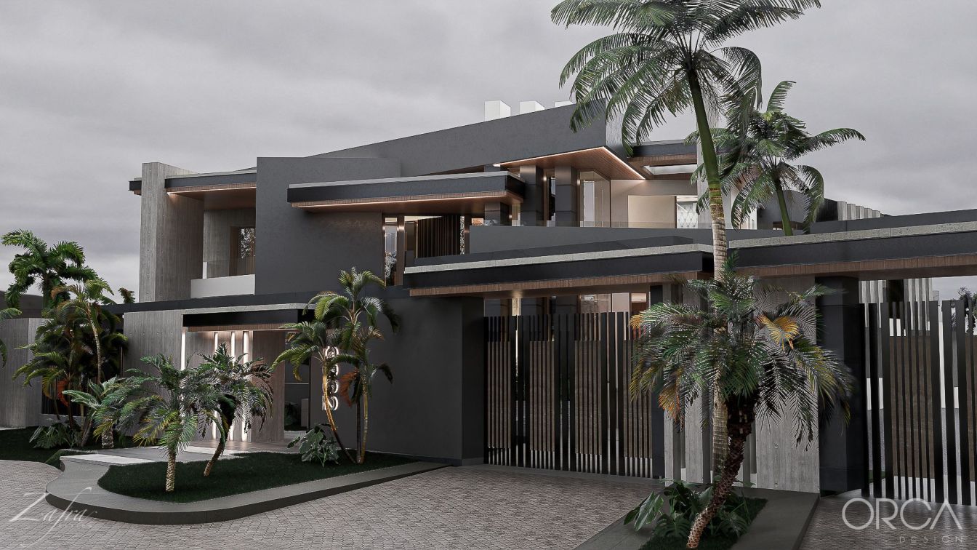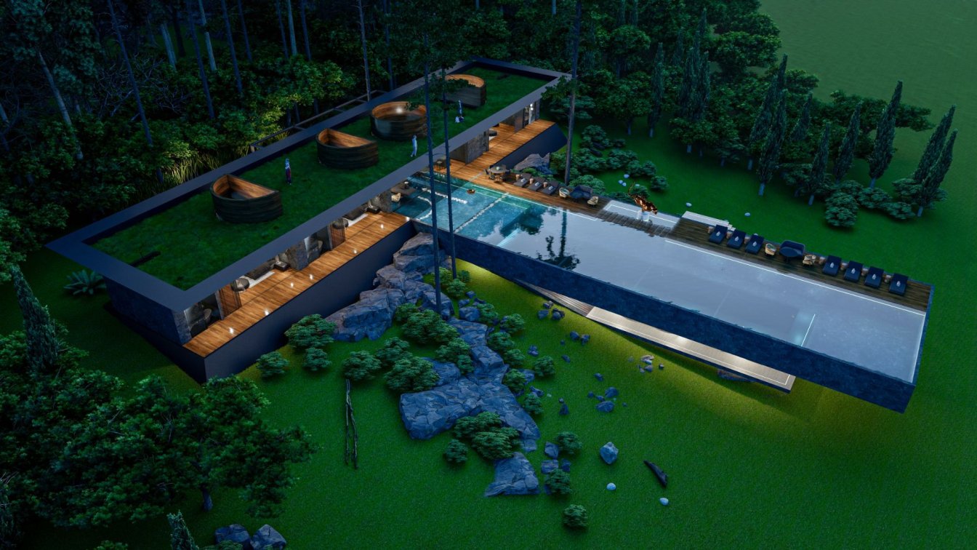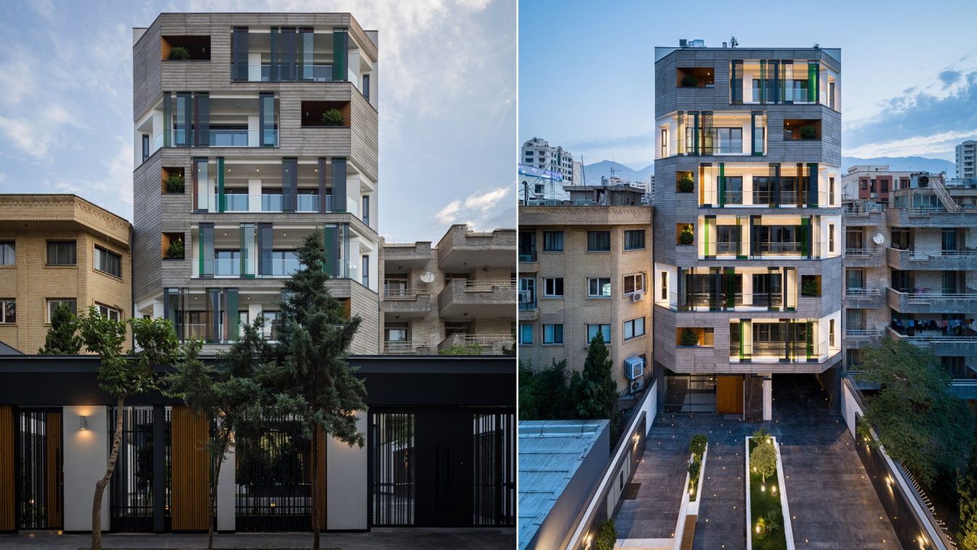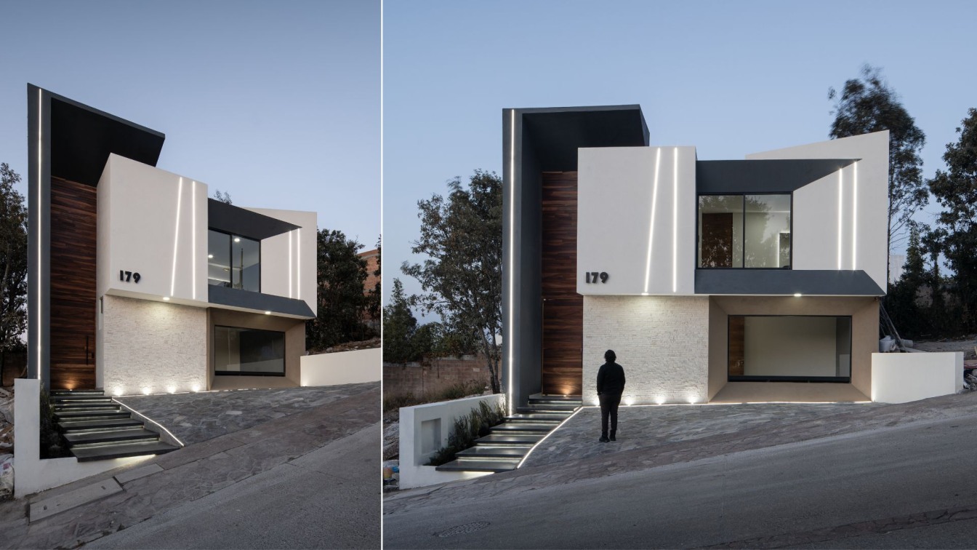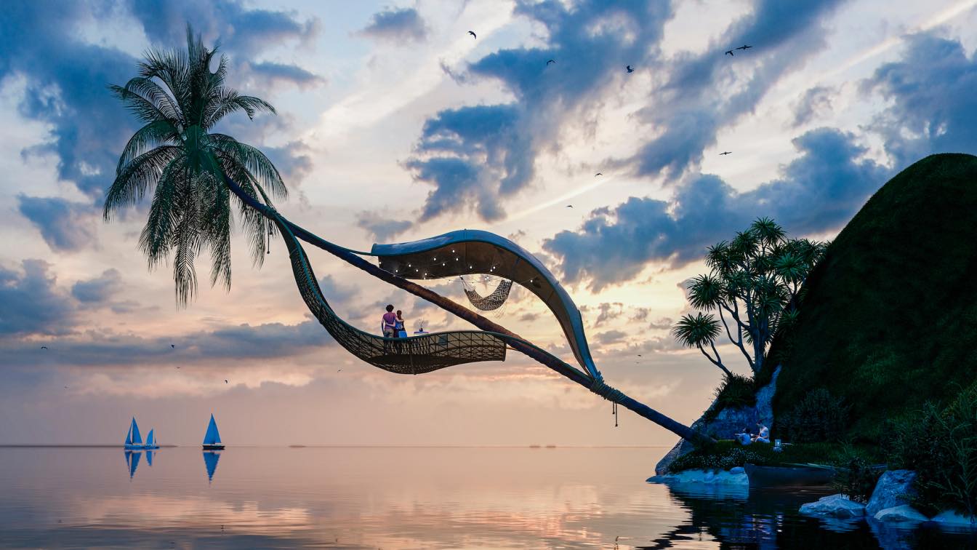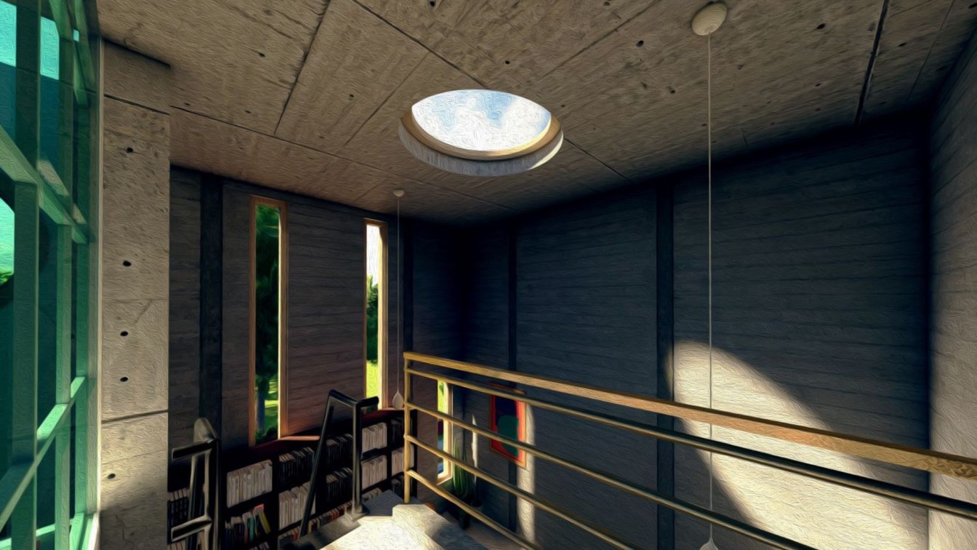“IN TIME?” is a giant clock for the city of Mannheim, ticking away towards a sustainable future, generating about 1077.6 MWh of energy annually. Positioned at a cross junction of streets and the existing railway route, the circular form becomes a contrast to the current and proposed landscape.
Architecture firm
Aditya Mandlik Studio
Location
Mannheim, Germany
Tools used
Rhinoceros 3D, Grasshopper, Blender, Twinmotion, Adobe Photoshop
Principal architect
Aditya Mandlik
Design team
Aditya Mandlik
Collaborators
Organizers: Land Art Generator Initiative (LAGI 2022 Mannheim)
Typology
Public Art Production Landscape
Desert House is a conceptual house designed for a virtual world located in a desert environment with stunning views of an oasis. The house is primarily made of glass ,steel and concrete , with a rooftop pool that can be seen from below with Hidden stairs blend seamlessly with the pool.
Project name
Desert House
Architecture firm
Omar Hakim
Tools used
Rhinoceros 3D, Grasshopper, Unreal Engine, Adobe Photoshop
Principal architect
Omar Hakim
Typology
Residential › House
The Agnes Residence is a spectacular 21500 square foot home located in the middle of Accra, Ghana, central Africa.This home, consider in the studio as ́The One ́, shows a luxurious housing project that reflects and resembles the users' lifestyle, bringing a paradisiacal oasis into the chaotic concrete jungle. Focusing on improving the quality-of-li...
Project name
Agnes Residence
Architecture firm
ORCA Design, Zafra Arquitectos
Tools used
Revit, Unreal Engine, Adobe Premiere Pro, Adobe Photoshop
Principal architect
Marcelo Ortega
Design team
Christian Ortega, Marcelo Ortega, José Ortega, Paula Zapata, Sebastián Rivadeneira, Francisco Pérez, Gisselle Gamboa
Collaborators
Dolores Villacis, Wuilder Salcedo
Visualization
ORCA Design
Status
Under Construction
Typology
Residential › House
If you want the pool to reach the living room, kitchen and dining room, we can do it. The magic of architecture can make rooms different and unique places, a linearly distributed house can work with more optimized and well-oriented spaces. This consists of outdoor parking and parking under the pool, kitchen-dining room in the same space, a laundry...
Project name
Golden Panther House
Architecture firm
Veliz Arquitecto
Location
Miami, Florida, USA
Tools used
SketchUp, Lumion, Adobe Photoshop
Principal architect
Jorge Luis Veliz Quintana
Design team
Jorge Luis Veliz Quintana
Visualization
Veliz Arquitecto
Typology
Residential › House
Office building 23 is located in Shahriar street in north shiraz avenue. This 6 Story building has an individual office in each floor and there is a well coming lobby and 4 underground stories for parking. Being the only office building in the neighborhood surrounded by old residential blocks, in fact bring the main design ideas. Due to the municip...
Project name
ARMANI 23 Office Building
Architecture firm
A. Sehdehzadeh & Partners
Location
NO23, Shariar Alley, North shiraz St, Mollasadra boulevard,Tehran
Photography
M.H Ettefagh, Alireza Sehdehzadeh
Principal architect
Alireza Sehdehzadeh
Design team
Hanieh Ghane Asl, Hamidreza Malek Hosseini, Morvarid Malek Hosseini
Interior design
Alireza Sehdehzadeh
Landscape
Alireza Sehdehzadeh
Structural engineer
ISTA SAZ TASNIM Consulting Company
Environmental & MEP
Eng. Mardani
Construction
Mehdi SehdehZadeh
Supervision
Alireza Sehdehzadeh
Tools used
AutoCAD, SketchUp, Adobe Photoshop
Material
Exposed concrete, metal frame, colored glass, stucco
Client
Ali Tavakoli - Mehdi Sehdehzadeh
Typology
Commercial › Office Building
Located southwest of the city of Morelia, immersed in a residential area located a few steps from one of the most important shopping malls in the city, is Albar House. The house arises as a result of the need of the demand that the city and its inhabitants have been having to have a habitable refuge, a residence totally adjusted to the contemporary...
Architecture firm
Dehonor Arquitectos
Photography
Cesar Belio, Cristian Nuñez
Principal architect
Cristian Roberto Nuñez Avila
Design team
Cristian Roberto Nuñez Avila
Collaborators
Roberto Nuñez Dehonor
Interior design
Cristian Roberto Nuñez Avila
Civil engineer
Cristian Roberto Nuñez Avila
Structural engineer
Cristian Roberto Nuñez Avila
Environmental & MEP
Cristian Roberto Nuñez Avila
Landscape
Cristian Roberto Nuñez Avila
Lighting
Cristian Roberto Nuñez Avila
Supervision
Cristian Roberto Nuñez Avila
Visualization
Cristian Roberto Nuñez Avila
Tools used
Autodesk AutoCAD, Autodesk 3ds Max, Adobe Photoshop, Adobe Lightroom
Construction
Cristian Roberto Nuñez Avila
Material
Concrete, Wood, Stone
Typology
Residential › House
We recreated a structure in the shape of a palm tree to integrate the space into the environment and recreate in a cinematographic way a scene that could be part of the context and coexist in it, this concept is a strategy of simplicity that invites us to be, look, explore and function in the landscape and with it.
Project name
Rainbow Kiss
Architecture firm
Veliz Arquitecto
Tools used
SketchUp, Lumion, Adobe Photoshop
Principal architect
Jorge Luis Veliz Quintana
Visualization
Veliz Arquitecto
Typology
Residential › Cabin, Gazebo
The Chang family house is a typical Taiwanese modern townhouse built in 2005, located in Fongshan, Kaohsiung. Living in the building for over 15 years, I think some things can be improved. Similar to other tropical cities, adequate sunlight and humidity are inevitable factors, and flooding is an issue in the area as well. Project 305-36 is to addr...
University
Arizona State University
Tools used
Revit, Lumion, Adobe Illustrator, Adobe Photoshop
Project name
The Ship (Project 305-36)
Location
Kaohsiung, Taiwan
Typology
Residential › House

