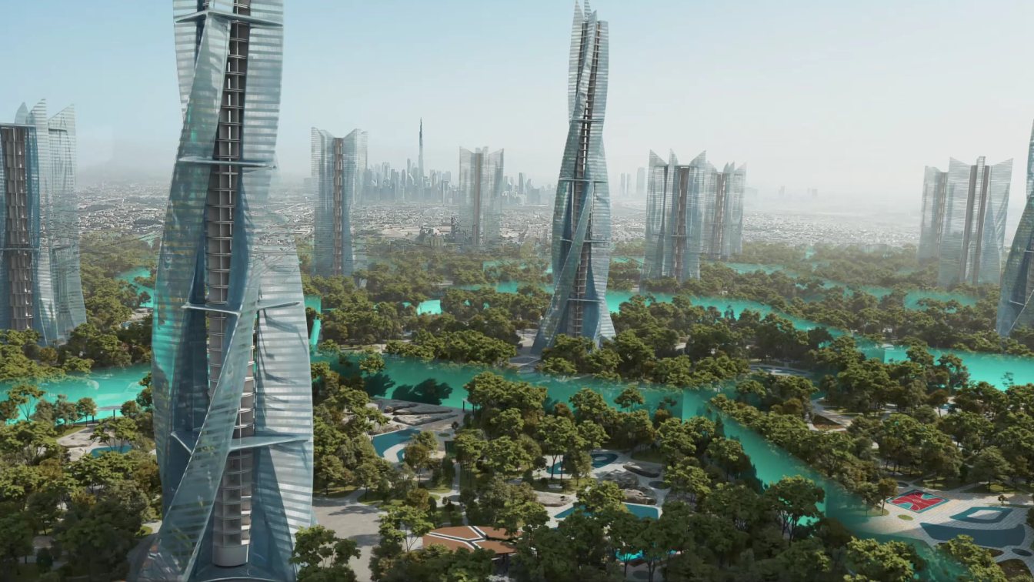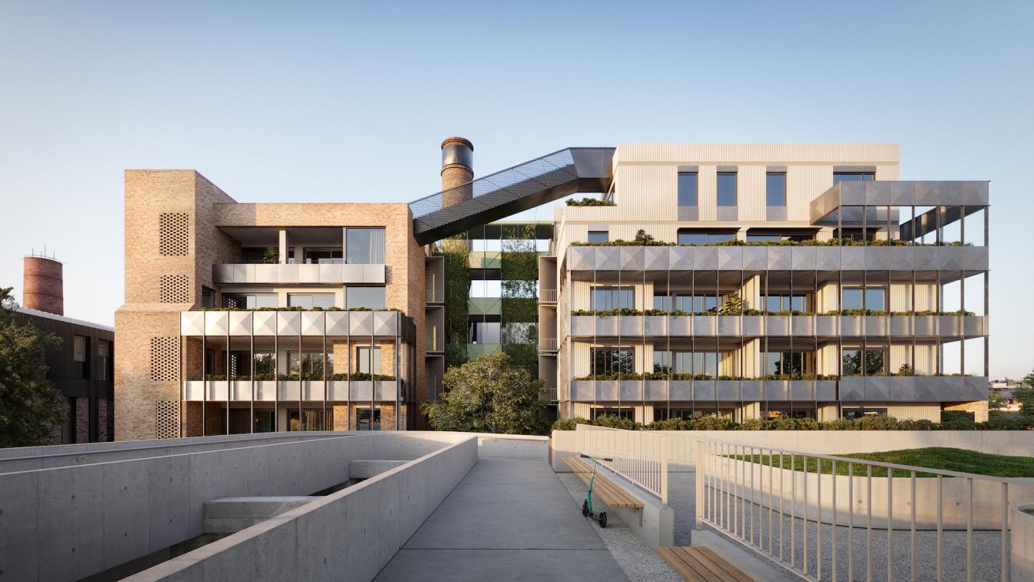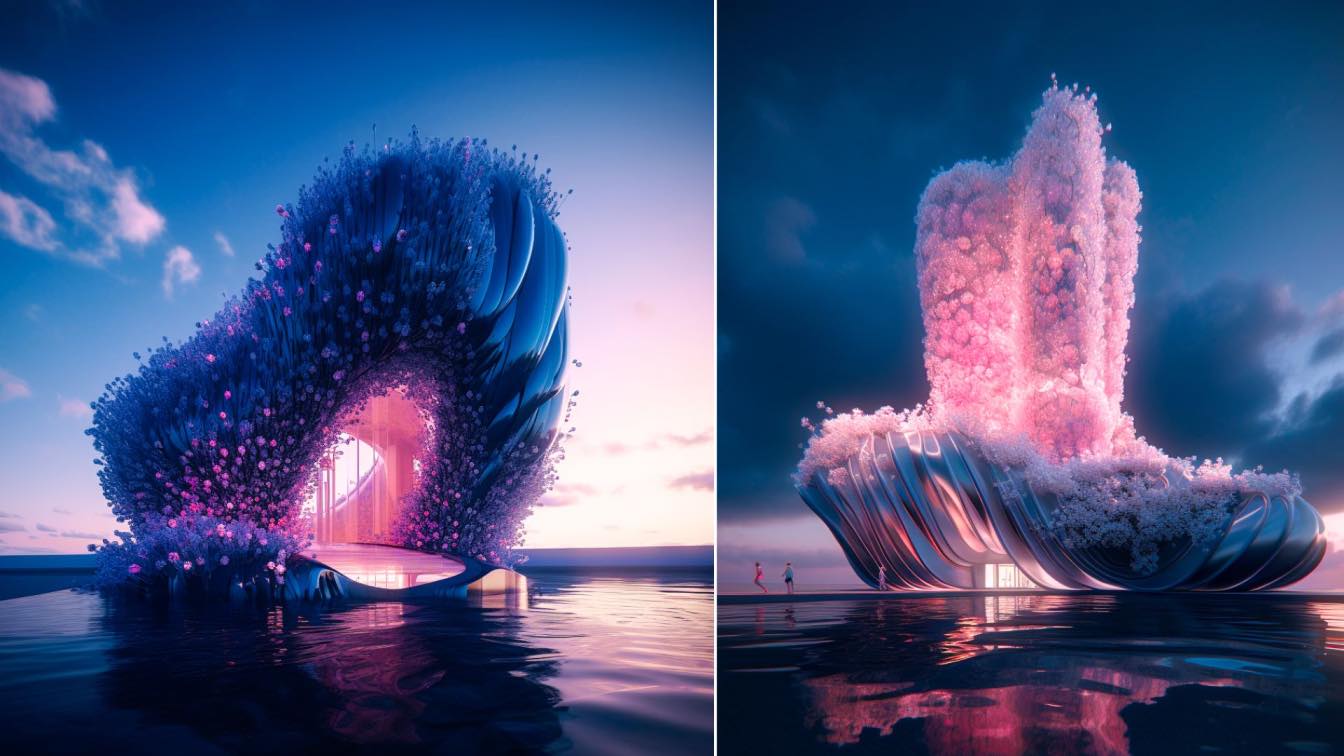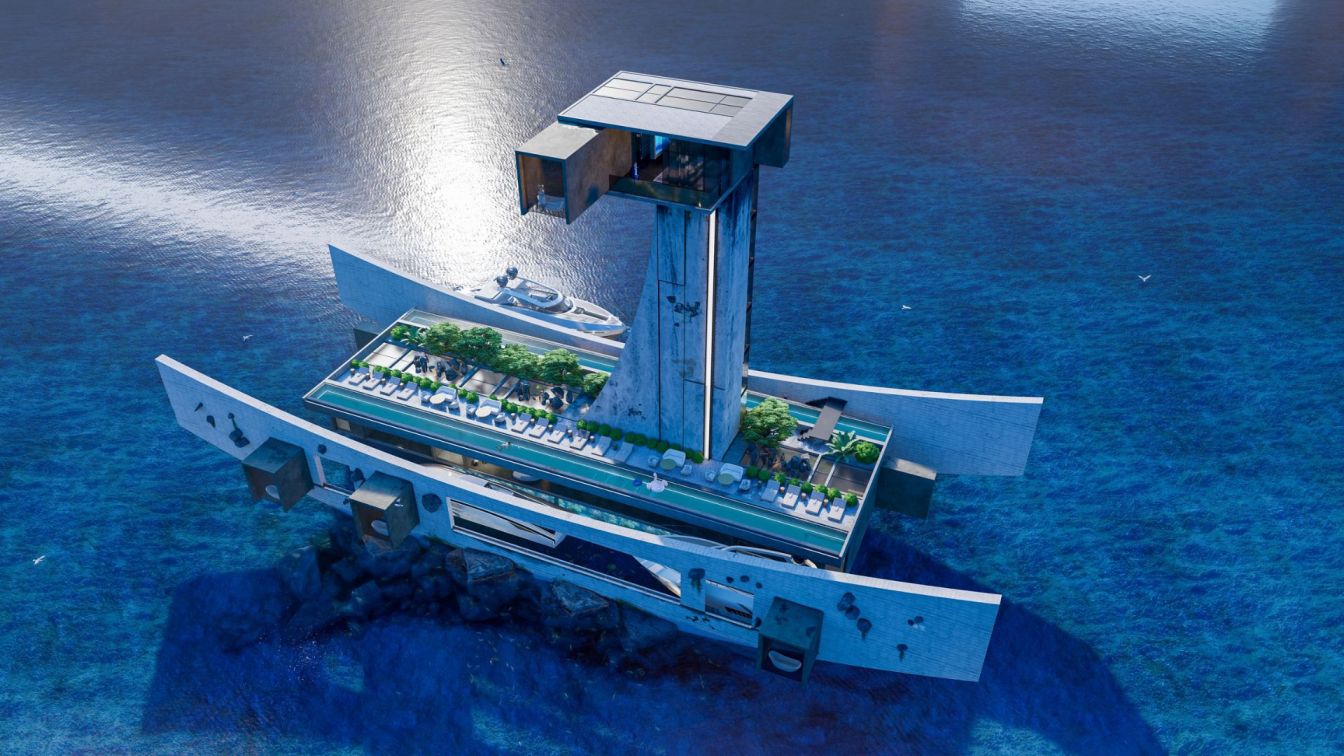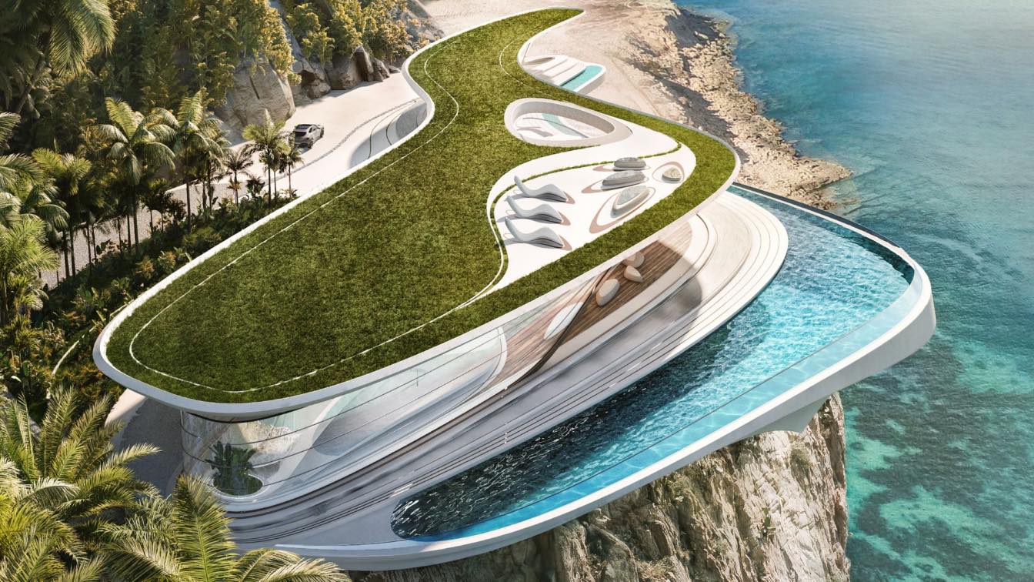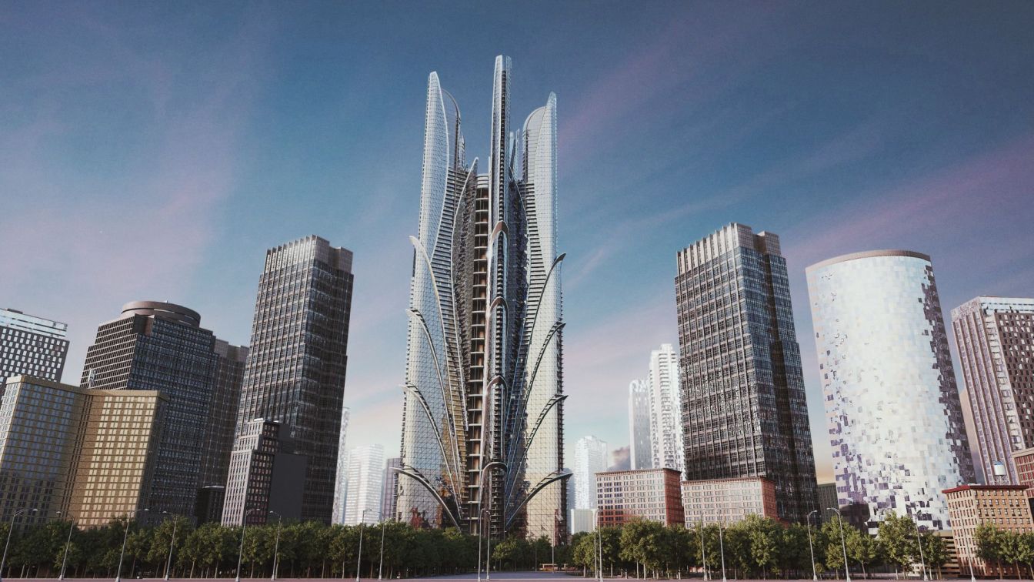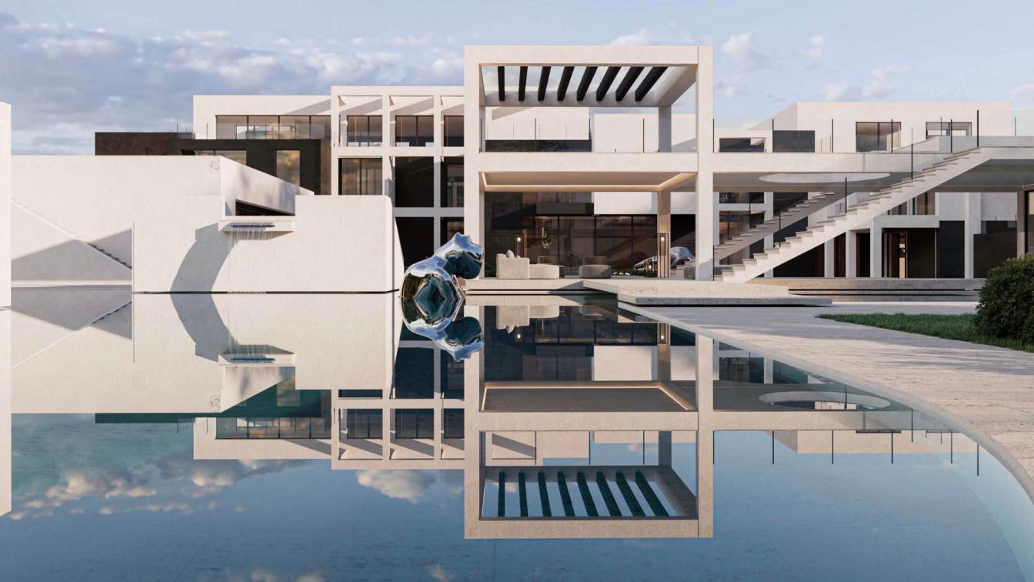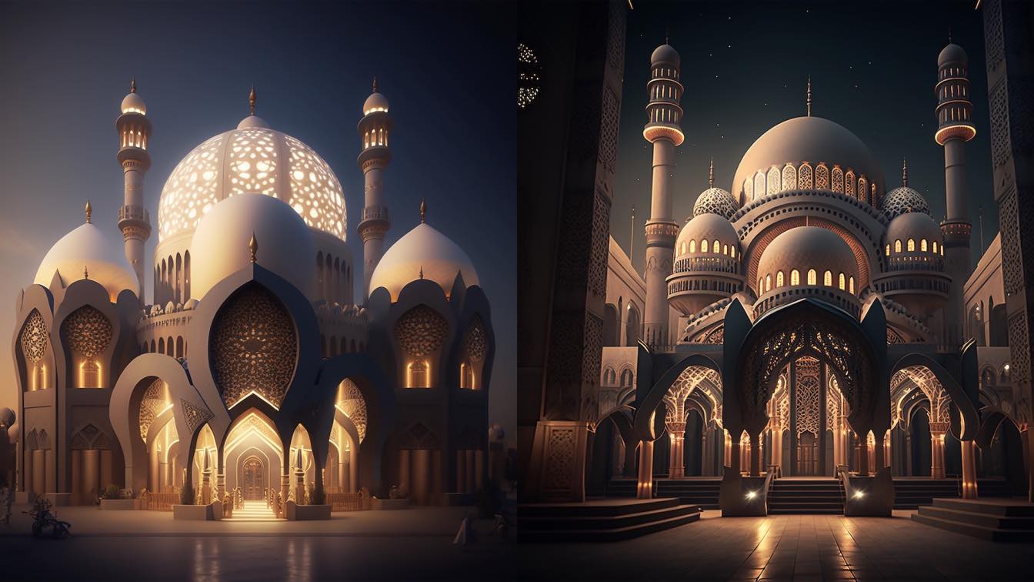The continuous urban population growth, the expansion of cities’ areas, the development and complexity of technical and social processes indicate the urgency of the problem of modern cities and lead to an innovative solution of the GOROD L.E.S Transport and Logistics System (Logistic Eco System), considered on the example of the surrounding area of...
Project name
GOROD L.E.S (Logistic Eco System)
Architecture firm
WETER LLС
Location
Dubai, UAE. (anywhere in the world)
Visualization
Ruslan Balash, Yuri Stein, Alexander Shishkov, Victoria Sudarkina
Tools used
Autodesk 3ds Max, Unreal Engine, Adobe Photoshop, Blender, Fusion
Principal architect
Ruslan Balash
Design team
Ruslan Balash, Yuri Stein, Alexander Shishkov
Collaborators
• Model maker: Mikhail Medvedev, Georgy Znamensky, Christina Koroleva, Andrey Savenko, Evgeny Isaev, Evgeny Trofimchuk, Roman Gazizov, Archinald Firsov, Nikita Roshchin
Construction
Alexander Ilizarov
Typology
Residential › Commercial, Mixed-use Development
This architecture visualization project aims to communicate the ideas of continuity of generations to the target audience. CUUB have teamed up with GLENVILL to create beautiful 3D renderings using a variety of tools to ensure the authenticity of the landscape and portray the building as a transformation of a historic building into a new breath of t...
Project name
Boiler House
Architecture firm
Jackson Clements Burrows
Location
Alphington, Melbourne, Australia
Tools used
Autodesk 3ds Max, Corona Renderer, Adobe Photoshop
Principal architect
Jackson Clements Burrows
Collaborators
CUUB studio, Glenvill Developments, Jackson Clements Burrows
Visualization
CUUB studio
Client
Glenvill Developments
Status
Under construction
Typology
Residential › Apartments
Can we bring romanticism through architecture? Or can we create an innocent illusory dreamy romantic vibe in architecture? In this series, I wanted to give a tribute to Eric Clapton’s famous song Wonderful Tonight by creating an illusory dreamy romantic architectural style.
Project name
Surrealistic Romanticism - A Tribute To Eric Calpton’s Wonderful Tonight
Architecture firm
J’s Archistry
Location
An imaginary location near a beautiful seashore
Tools used
Midjourney, Adobe Photoshop
Principal architect
Jenifer Haider Chowdhury
Visualization
Jenifer Haider Chowdhury
Typology
AI Architecture, Futuristic
The architectural project of this house in the middle of the sea dedicated to a goddess, is a work of art that fuses nature and technology, elegance and sustainability. The house is decorated to offer a unique and exclusive experience, in an incomparable environment surrounded by the sea. The design of the house focuses on using materials such as...
Project name
House “Sea Moon”
Architecture firm
Veliz Arquitecto
Tools used
SketchUp, Lumion, Adobe Photoshop
Principal architect
Jorge Luis Veliz Quintana
Design team
Veliz Arquitecto
Visualization
Veliz Arquitecto
Typology
Residential › House
The Wave House is fitting into the virtual nature where it sits and offers stunning views and tranquillity. The orientation of the house takes key considerations of the design approach and creates an extra opportunity to get residents into the virtual heaven.
Architecture firm
Mind Design
Location
Dom World Metaverse
Tools used
Autodesk Maya, Rhinoceros 3D, V-ray, Adobe Photoshop
Principal architect
Miroslav Naskov
Design team
Jan Wilk, Michelle Naskov
Visualization
nVisual studio
Typology
Residential › House
Wind-powered Skyscraper is a new high-tech complex of buildings based on the principle of using an environmentally friendly renewable energy source – wind, which is everywhere. The concept was developed on the territory of modern Dubai, however, the complex can be located anywhere in the world, with strong and weak winds, since already at 4 m/s it...
Architecture firm
WETER LLC
Location
Dubai, UAE. (anywhere in the world)
Height
300 meters and 350 meters
Visualization
Ruslan Balash, Yuri Stein, Alexander Shishkov, Victoria Sudarkina
Tools used
Autodesk 3ds Max, Unreal Engine, Adobe Photoshop, Blender, Fusion
Principal architect
Ruslan Balash
Design team
Ruslan Balash, Yuri Stein, Alexander Shishkov
Construction
Alexander Ilizarov
Status
Working draft stage
Typology
Residential › Commercial, Mixed-use Development.
Clean modern lines, floor to ceiling glass windows, gorgeous pool and beautiful landscape with its splendid art decors seems nothing else is needed for designing such a showy private villa.
Project name
Modern Private Villa
Architecture firm
Kulthome
Tools used
AutoCAD, Autodesk 3ds Max, V-ray, ArchiCAD, Adobe Photoshop
Typology
Residential, House
Marwa El Nahas an Architect , Interior Designer & 3d Visualizer from Egypt , I Have been Using the power of Artificial Intelligence tool Midjourney integrated with my concepts to create this powerful design for a Futuristic AI Mosque , In this project I want to create a Mosque with our Heritage & Identity, This Mosque is inspired from Islamic Archi...
Project name
Spiritual "AI Mosque"
Architecture firm
MN Designs “Marwa El Nahas”
Location
Al-Muizz li-Din Allah al-Fatimi Street Cairo, Egypt
Tools used
Midjouney AI, Adobe Photoshop
Principal architect
Marwa EL Nahas
Visualization
Marwa EL Nahas
Typology
Future Architecture

