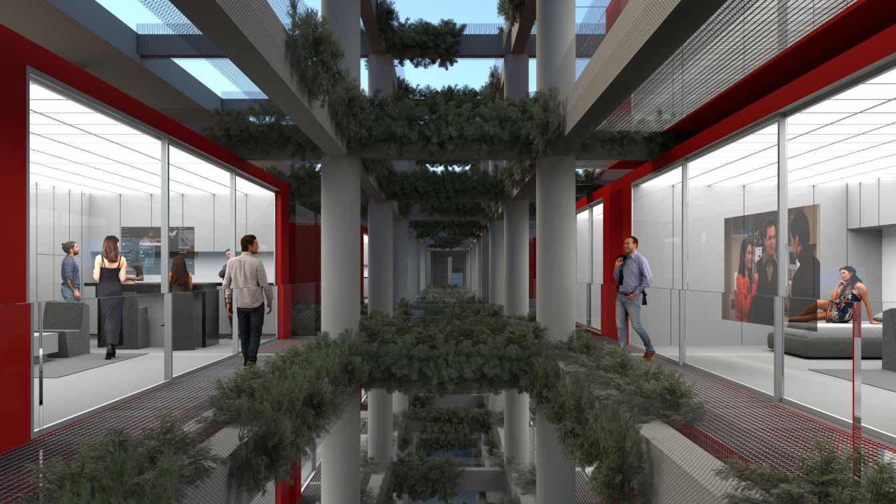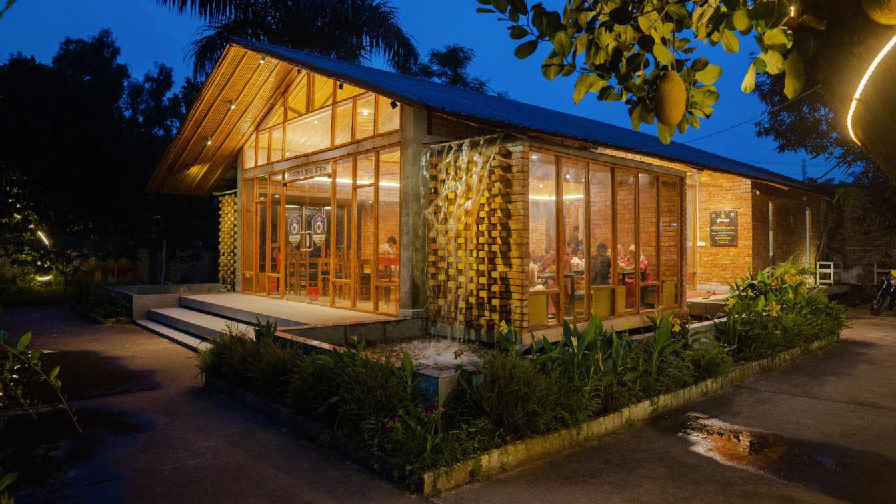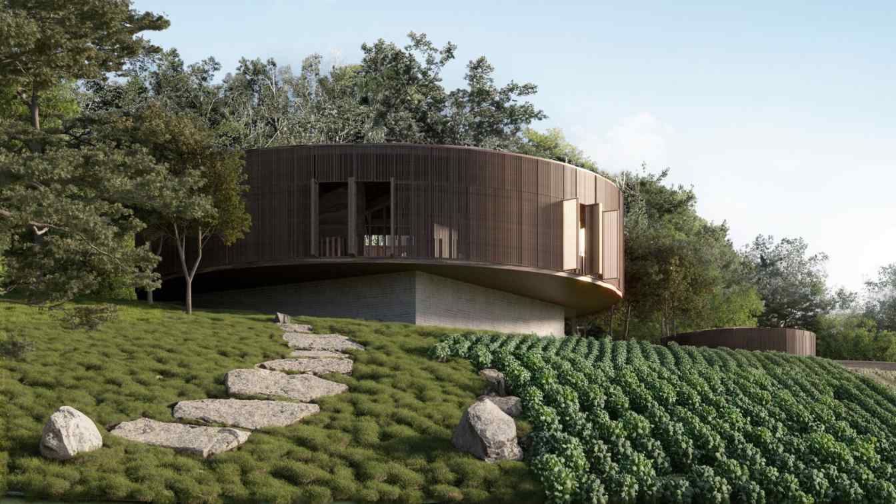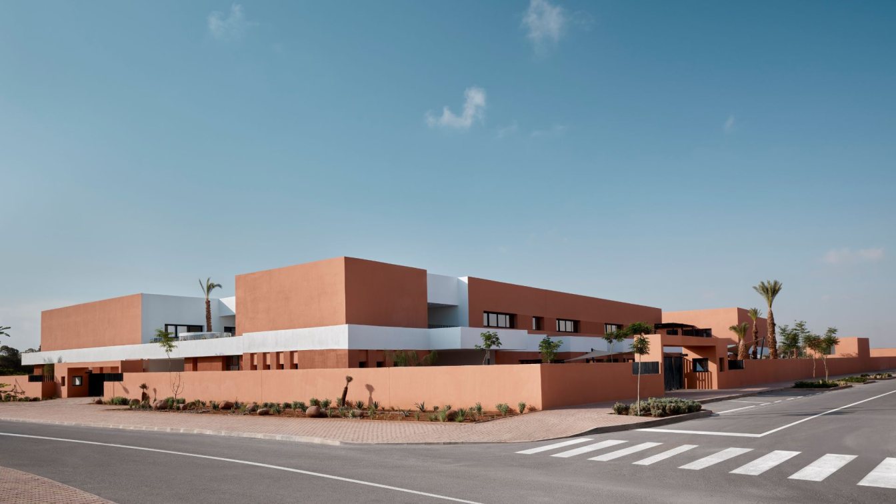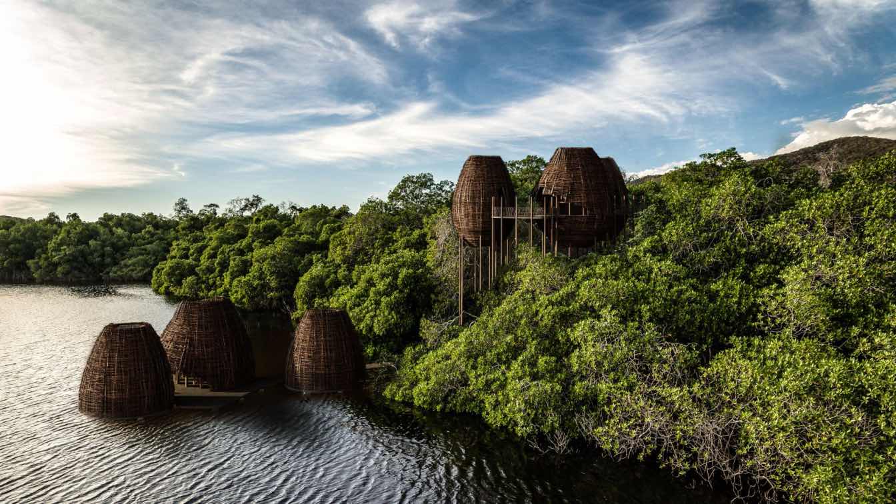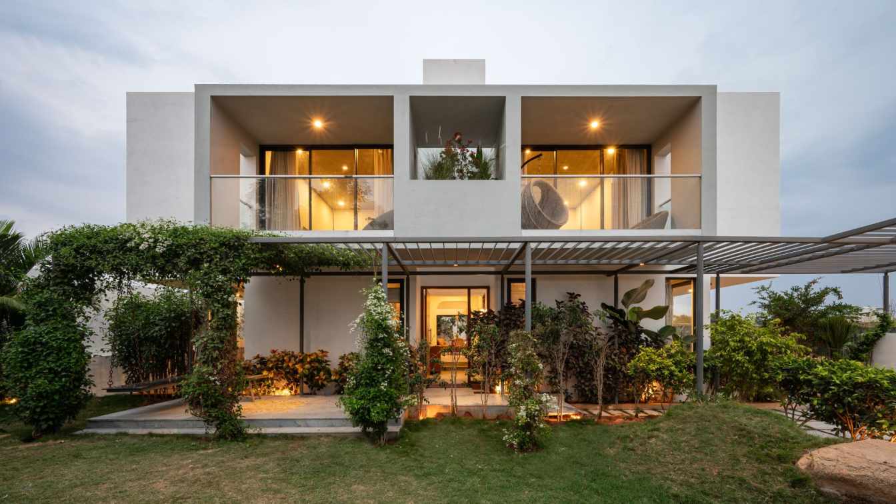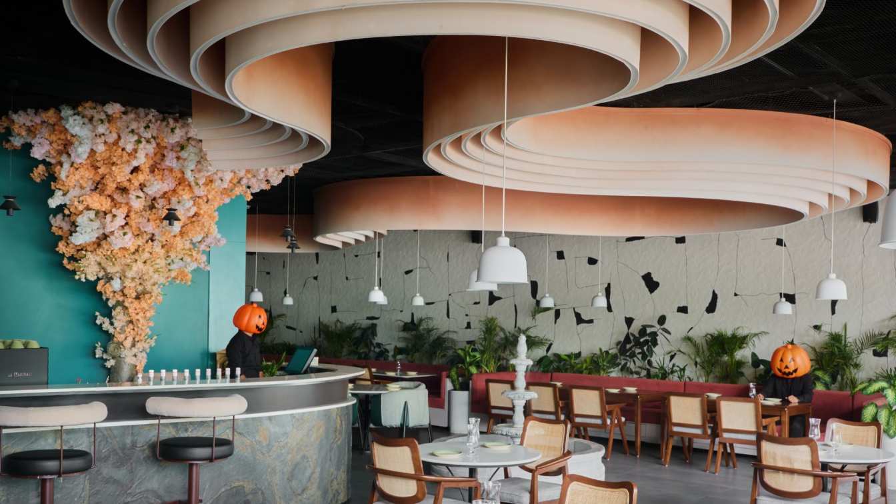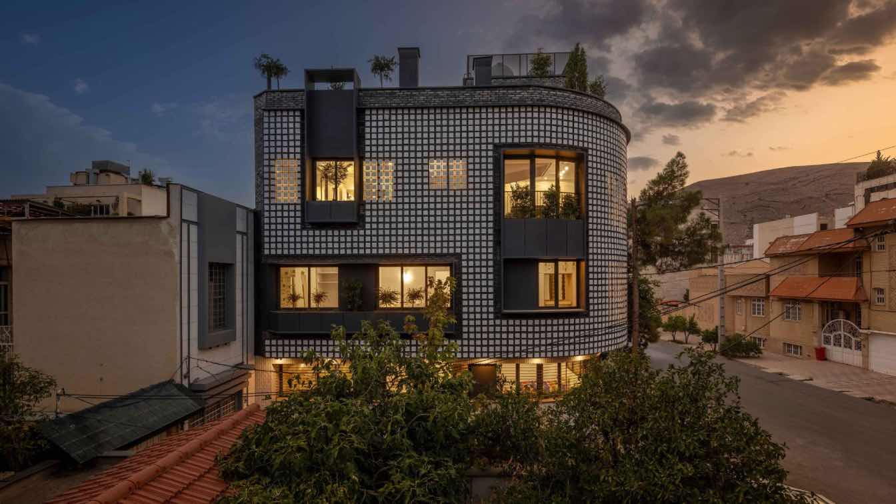George Genovezos & Lam Faraj: Augmented Living is a project that combines an augmented reality system, physical elements, and live activities. The intervention consists of housing units that alternate levels as they develop within the deconsecrated OLPA building.
Student
George Genovezos, Lam Faraj
University
University of Patras
Teacher
Panos Dragonas, Giannis Karras
Tools used
AutoCAD, Rhinoceros 3D, V-ray, Adobe Photoshop, Adobe Illustrator
Project name
Augmented Living
Typology
Residential Architecture
Police Cafe, an innovative cafe project idea, initiated by The Sirajganj District Police Cooperative Society aimed at strengthening positive relationships between the law enforcement agency and the community.
Architecture firm
Bangal Sthapati
Location
Sirajganj, Bangladesh
Photography
Sabirul Islam Tanjil, Ahmad Fahimul Absar
Principal architect
Tariquel Islam Opu
Design team
Arman Ur Rahman Sabeer, Md. Robiul Hossain, Ahmad Fahimul Absar
Interior design
Bangal Sthapati
Structural engineer
Julker Nayen Rafi
Landscape
Bangal Sthapati
Lighting
Tariquel Islam Opu
Visualization
Ahmad Fahimul Absar
Tools used
Autodesk AutoCAD, SketchUp, Adobe Photoshop, Adobe Illustrator
Supervision
Tariquel Islam Opu
Material
Brick, Glass, Tiles, Aluminum Window
Client
Sirajganj District Police Co-operative Society
Typology
Hospitality › Restaurant, Café
Agri-Cultural Oasis is an Honorable Mention award-winning project submitted to the Off-Grid Farming architecture competition organized by the Samana Group. This competition challenged young architects to develop innovative.
Project name
Agri-Cultural Oasis
Architecture firm
Xueqi Zhang
Location
Loma Atravesada, Las Galeras, Samana, Dominican Republic
Tools used
Rhinoceros 3D, Revit, V-ray, Adobe Photoshop, Adobe Illustrator
Principal architect
Xueqi Zhang, Xuechen Kang, Yee Foo Lai, Yuanhao Zhou
Design team
Xueqi Zhang, Xuechen Kang, Yee Foo Lai and Yuanhao Zhou
Typology
Hospitality › Off-Grid Farming; Culture Center; Hotel
As part of Benguerir's Green City, the Jacques Majorelle School project is the result of a collaborative effort between the Mohammed VI Polytechnic University and the French Secular Mission’s Moroccan branch, OSUI. The project is strategically phased to meet the evolving educational needs of the growing community.
Project name
Jacques Majorelle School in Benguerir
Architecture firm
ZArchitecture Studio
Location
Southern zone of the Green City of Benguerir, Morocco
Photography
Omar TAJMOUATI
Principal architect
Zineb Ajebbar
Design team
Zineb AJEBBAR, Manale ADNANE, Hajar MOUFLIH
Collaborators
● Interior design : ZArchitecture Studio ● Supervision : SOCOTEC
Landscape
Audrey Chometon
Civil engineer
CAD INGENIERIE
Structural engineer
CAD INGENIERIE
Material
Concrete and metal frames
Visualization
lucidarchviz
Tools used
Autodesk 3ds Max, Revit, Corona Renderer, Adobe Photoshop, Adobe Illustrator
Budget
13.940.000 € (15.360.000 $)
Client
University Mohammed VI Polytechnic - UM6P
Typology
Educational Architecture › School
The paths explore community, shared experiences and human integration with nature. The branches covering the structures shade the bungalows in a region where temperatures often exceed thirty degrees Celsius.
Architecture firm
Tetro Arquitetura
Location
Tumbira Region, Amazon Forest, Brazil
Tools used
SketchUp, AutoCAD, Adobe Illustrator, Adobe Photoshop
Principal architect
Carlos Maia, Debora Mendes, Igor Macedo
Design team
Bianca Carvalho, Sabrina Freitas, Marcia Aline, Manuela Moss
Visualization
Igor Macedo
Typology
Hospitality › Hotel
The house is planned on a typical 60’ x 90’ parcel of land located in the northern peri urban extents of Devanahalli, Bangalore. Designed for a family of four along with their three four legged companions, the project attempts at creating shared spaces for humans & animals alike while also seamlessly transitioning between indoor & outdoor.
Location
Bangalore, India
Photography
Atik Bheda Photography
Principal architect
Anisha Menon, Sabyasachi Routray
Design team
Indulekha Paul & Neethu Susan Mathew
Structural engineer
Radins Engineers Private Limited
Environmental & MEP
Yash Consultants Private Limited
Landscape
Planter’s Paradise
Tools used
AutoCAD, SketchUp, Photoshop, Adobe Illustrator, Indesign
Construction
Galore Constructions Private Limited
Typology
Residential › House
In line with the philosophy of Japandi Luxe, our space invites 70-80 guests to partake in an intimate dining experience. Each seat is meticulously placed, ensuring a seamless blend of elegance, comfort, and personalized service.
Architecture firm
Design Synthesis
Location
Surat, Gujarat, India
Photography
The Matter Studio
Principal architect
Jigar Patel, Mishba Fazalwala, Ritul Suthar
Design team
Jigar Patel, Mishba Fazalwala, Ritul Suthar
Interior design
Design Synthesi
Completion year
November 2023
Environmental & MEP
Mechanical(N/A), Electrical (Kevin Electricals And Plumber (Client-Side Local Person)
Lighting
Design Synthesis (The Curve Light And Ceiling) & Sunshine Lights (All Designer Hanging Lights)
Material
Metal, Wood, Green Plants, Fabric, Quartz, Wall Texture And P.U Paint
Tools used
AutoCAD, Adobe Illustrator, Adobe Photoshop
Budget
60-70 Lacs (Indian Rupees)
Client
Mr.Raj Narielwala, Mr. Sunny Dalal, Mr. Nikhar Kotia, Mr. Prashant Shah & Mr.Spandan Surti (It’s A Partnership Firm)
Typology
Hospitality › Restaurant
The Downwind Residential Apartment stands as a graceful integration of form and function within its urban context, harmonizing with the surrounding landscape while offering a distinctive living experience.
Project name
Downwind Residential Apartment
Architecture firm
AshariArchitects
Location
10 Alley, Farhangshahr st, Shiraz, Iran
Photography
Parham Taghioff, Navid Atrvash
Principal architect
AmirHossein Ashari
Design team
Ali Attaran, Zahra Jafari, Afshin Ashari, Elnaz Amini khanimani, Amir Iranidoost haghighi, Zahra Rahimi, Ehsan Shabani, Sara Zahmatkesh fard shirazi, Mahsa Pakshir, Aida Rafie
Interior design
AmirHossein Ashari
Collaborators
Ali Attaran, Zahra Jafari, Afshin Ashari, Elnaz Amini khanimani, Amir Iranidoost haghighi, Zahra Rahimi, Ehsan Shabani, Sara Zahmatkesh fard shirazi, Mahsa Pakshir, Aida Rafie
Structural engineer
AshariArchitects
Environmental & MEP
Yasha Electronic (Electrical Engineer)
Construction
Azarakhsh Brick (Brick | Façade). Istawin (Window | Façade)
Supervision
AmirHossein Ashari
Visualization
Zahra Jafari, Amir Iranidoost haghighi
Tools used
AutoCAD, SketchUp, Autodesk 3ds Max, Adobe Photoshop, Adobe Illustrator, Adobe Indesign
Client
Professor Moshfeghian
Typology
Residential › Apartment

