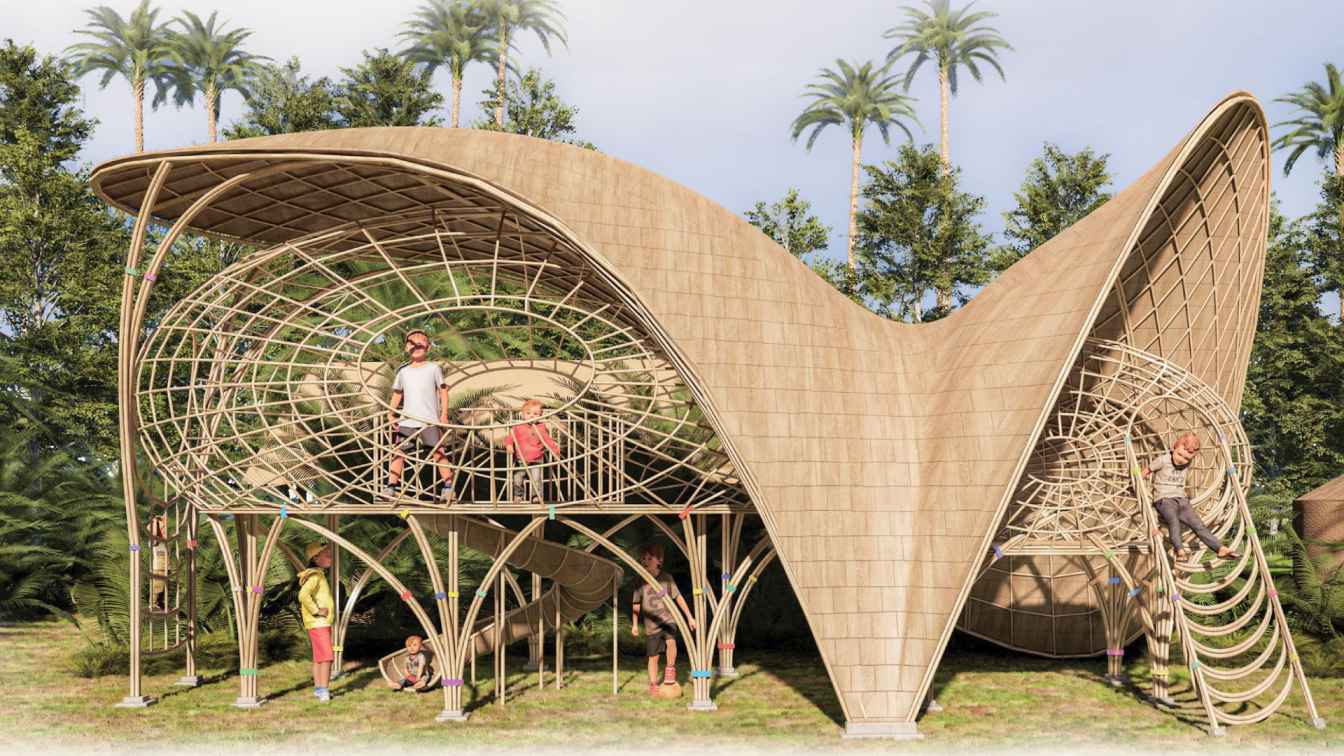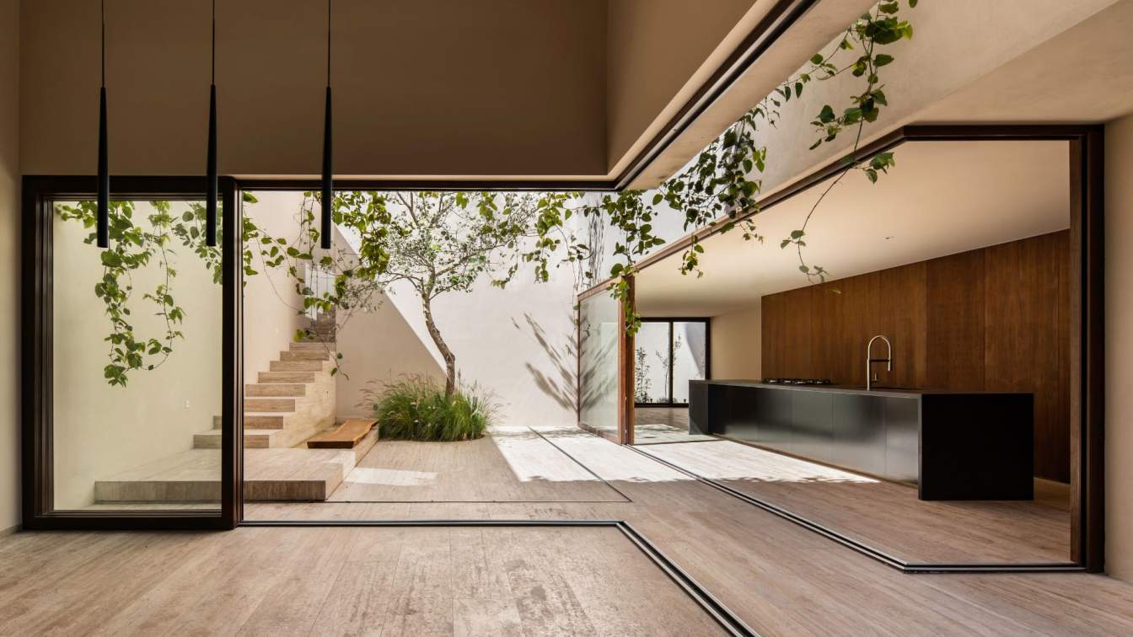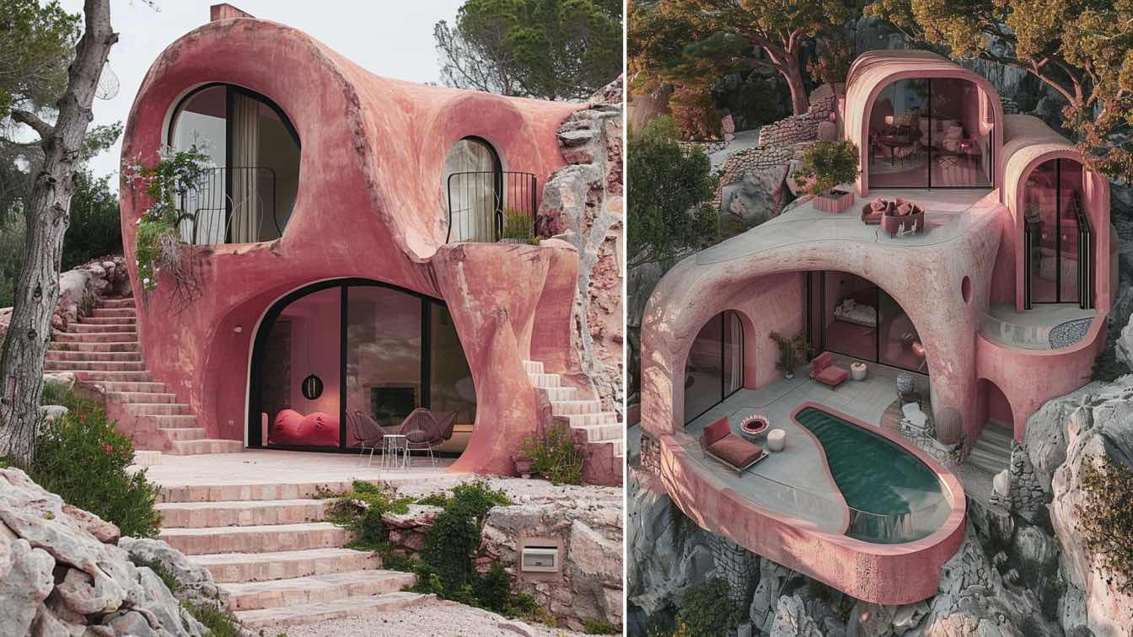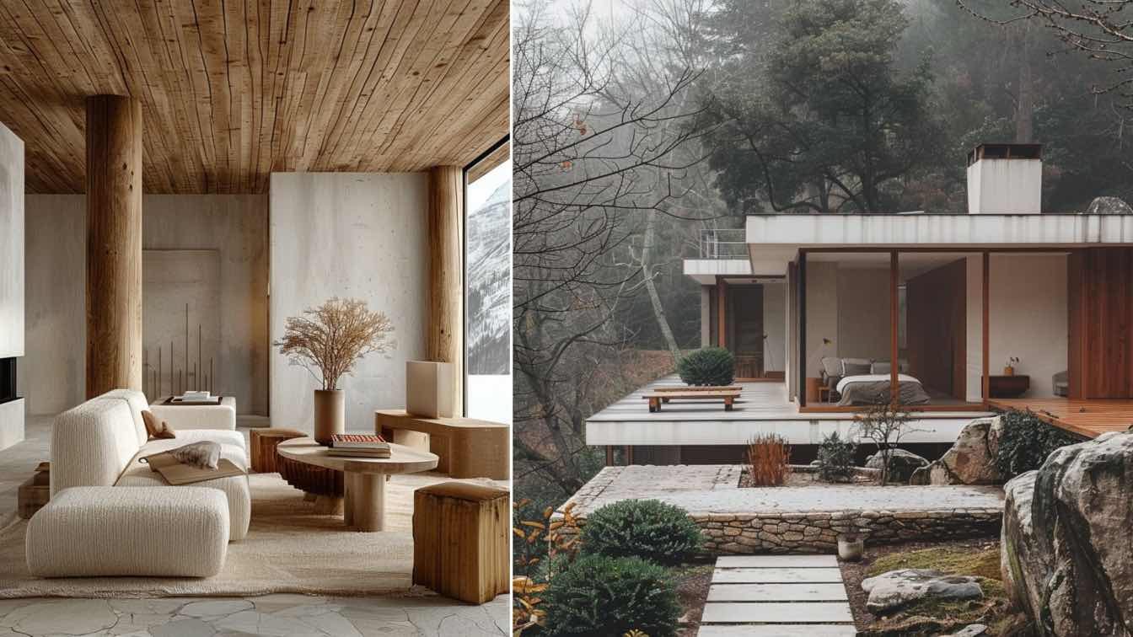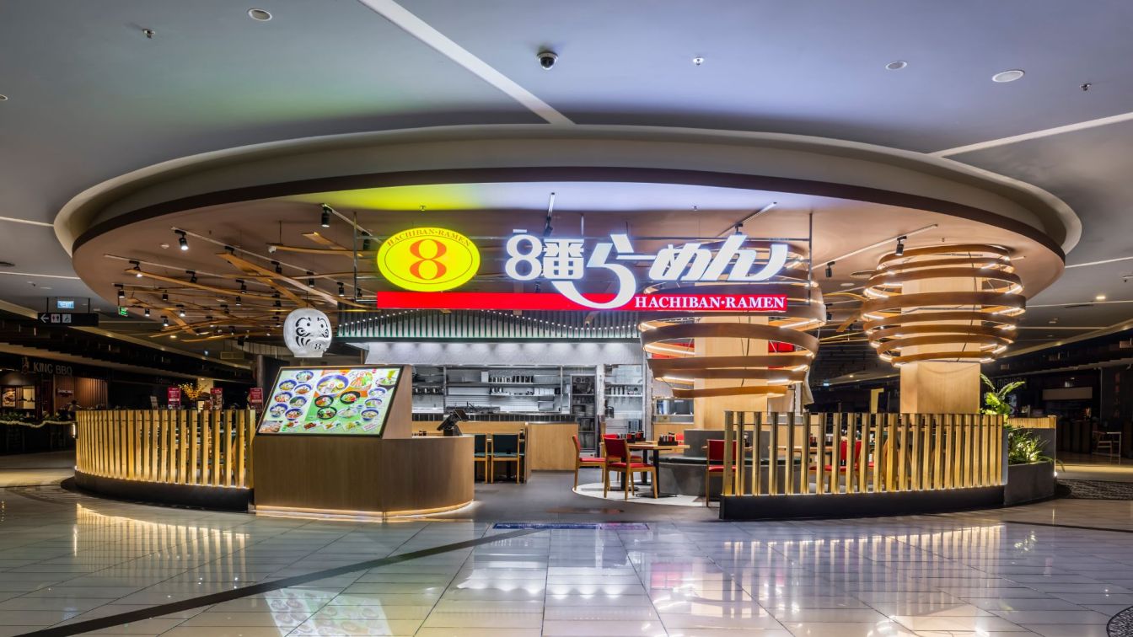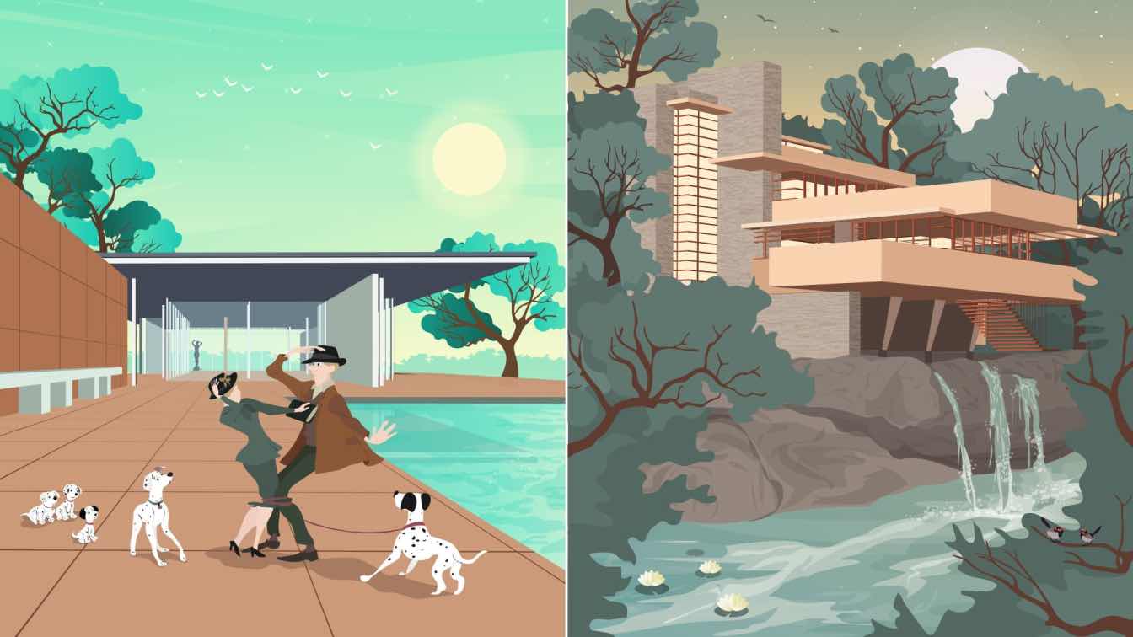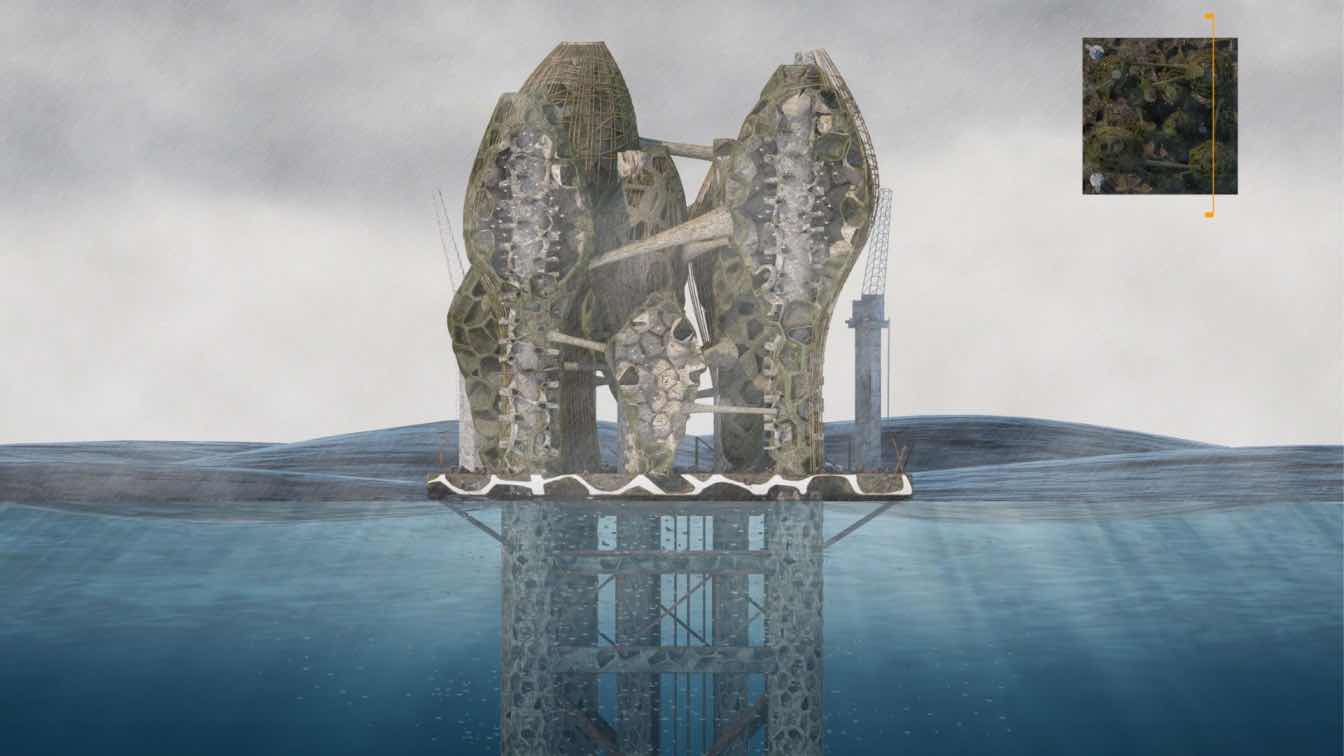Advanced academic and research facilities. Sustainable design with solar panels, minimizing environmental impact. The synthesis of diverse disciplines, merging technology, nature, and human creativity. Discover a future where architecture meets AI. Swipe to explore more and tap the link in our bio for details!
Project name
The Ethereal Cradle
Architecture firm
Tanevoo, Omegarender, XX
Location
Amargosa Valley, Nevada 36.64699, -116.58109
Tools used
Revit, Autodesk 3ds Max, Unreal Engine 5, Corona Renderer, Adobe Photoshop, Adobe Illustrator, Adobe After Effects, DaVinchi Resolve
Principal architect
Tanevoo,Omegarender,XX (Tanevoo)
Design team
Tanevoo, Omegarender, XX
Visualization
Tanevoo, Omegarender, XX
Typology
Public, Research Campus, AI Hub
Ex-play-ment is a bamboo structure out of a child’s paradise designed to Experiment and Play.
It’s a magical territory where kids explore and discover, they ascent or descent, they enter and exit, they climb or slide down, they hide and seek where the real world fade and the imagination can take over…
Project name
Ex-play-ment
Architecture firm
Sophia Michopoulou
Tools used
Rhinoceros 3D, Grasshoper, GhPython, V-ray, Adobe Photoshop, Adobe Illustrator
Principal architect
Sophia Michopoulou
Design team
Sophia Michopoulou
Typology
Bamboo Playground
Sabino 10 is a residence that redefines its spatial boundaries on a narrow plot by maximizing its views. While it appears as a solid facade composed of three hermetic volumes from the outside, inside, this concept undergoes a complete transformation. The house visually expands, optimizing the plot area and offering a sense of unexpected spaciousnes...
Architecture firm
Editorial
Location
Zibatá, Querétaro, Mexico
Principal architect
Galileo Zuart, Santiago Martínez
Structural engineer
Andrés Casal
Tools used
AutoCAD, Adobe Photoshop, Adobe Illustrator
Material
Concrete, Wood, Marble
Typology
Residential › House
n the vibrant city of Nice, France, rises Rose Maison, a stunning example of organic architecture at its finest. With its soft pink concrete exterior, reminiscent of the delicate petals of a rose, this house blends seamlessly with its natural surroundings. Organic architecture, as embodied by Rose Maison, seeks to harmonize human habitation with th...
Architecture firm
Pancheva Designs
Tools used
Adobe Photoshop, Adobe Illustrator, Midjourney
Principal architect
Monika Pancheva
Visualization
Monika Pancheva
Typology
Residential › House
Casa Serenidad is designed as a single-story dwelling with a minimalist architectural approach. Its structural framework primarily consists of reinforced concrete, providing stability and longevity to the building. The use of concrete not only ensures structural integrity but also allows for creative freedom in sculpting clean lines and contemporar...
Project name
Casa Serenidad
Architecture firm
Pancheva Designs
Tools used
Adobe Photoshop, Adobe Illustrator, Midjourney
Principal architect
Monika Pancheva
Visualization
Monika Pancheva
Typology
Residential › House
First of all, we wanted to incorporate soft, free-form curves into the design, given the food ingredient “ramen” and the compartment shape being a semi-circle. Then, with a particular playful intent, I tried to create a design that would make people unintentionally want to “Snap!” and take a photo of it. The spherical shape of the pillar rolls is r...
Project name
HACHIBAN RAMEN(8番らーめん) - ÆON MALL Tân Phú
Architecture firm
SEMBA VIETNAM
Location
Ho Chi Minh City, Vietnam
Photography
DeconPhotoStudio (Hiroyuki Oki)
Principal architect
Mamoru Maeda
Design team
Mamoru Maeda (Mr), Nguyen Ngo Thuy Dien (Ms)
Collaborators
MIRAI IDCD (TRẦN BÌNH TRỌNG)
Completion year
December / 2023
Interior design
Mamoru Maeda, TRẦN BÌNH TRỌNG
Environmental & MEP
Kitchen (HOSHIZAKI VIETNAM)
Visualization
SEMBA VIETNAM
Tools used
AutoCAD, SketchUp, Adobe Photoshop, Adobe Illustrator
Typology
Commercial › Shopping Mall
When talking about illustration we communicate graphically without having to speak, a simple way to break the language gap. Drawing has accompanied me throughout my life and I practice it as a hobby so I founded a creative platform on Instagram that merges illustration and architecture as an alternative for graphic representation to present archite...
Artist
Johana Carolina Mendoza Rodriguez
Technique
Hand-sketching with digital tools
Drawing tools
Procreate, Adobe Illustrator
This design project questions the function of architecture in the natural environment, and positions architecture as a tool to move beyond a human dominated ecosystem. Modern society has developed at a recent rate which is higher than at any period in history, and the natural world is at the brink of collapse.
University
Syracuse University
Teacher
Brit Eversole, Julie Larsen, Sinead Mac Namara
Tools used
Rhinoceros 3D, Grasshopper, V-ray, Adobe Illustrator, Adobe Photoshop, Substance Designer
Project name
Embrace Othering: An Un-Anthropocentric Park at North Sea
Semester
Fall 2019 - Spring 2020
Status
Conceptual Academic Thesis


