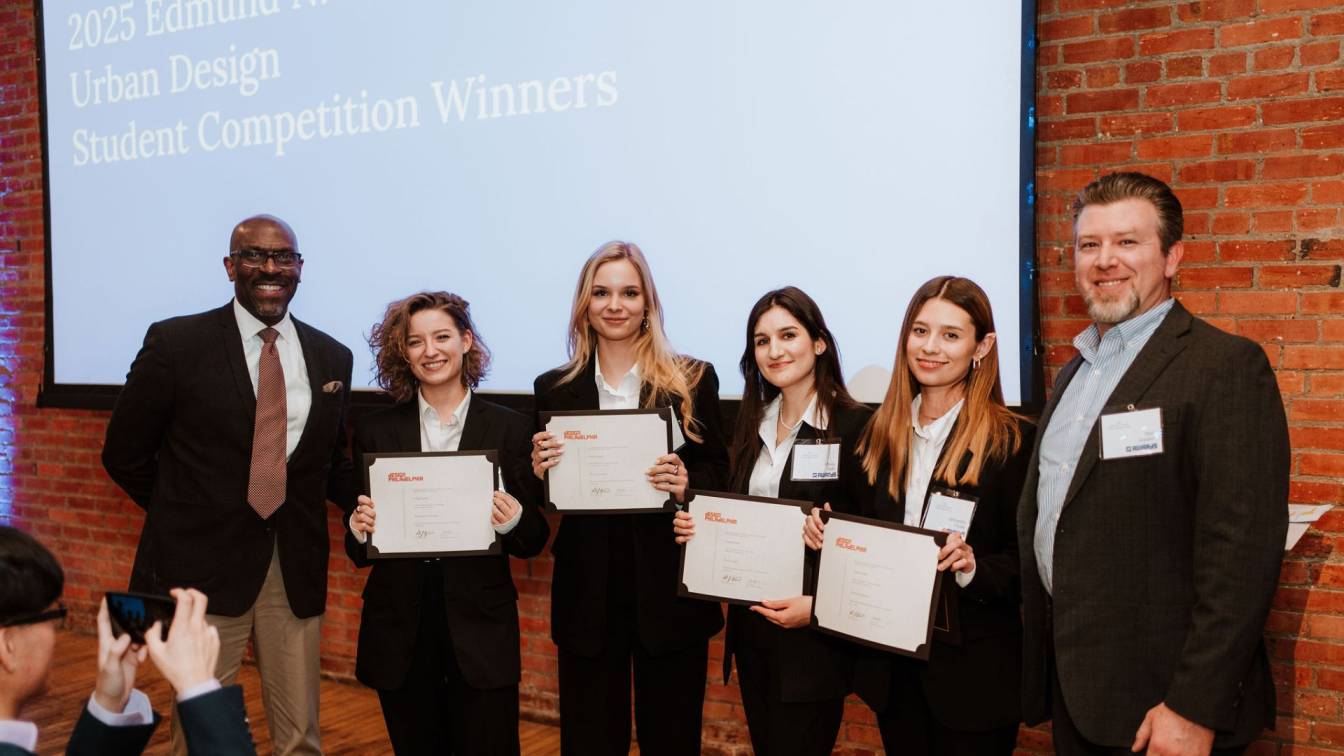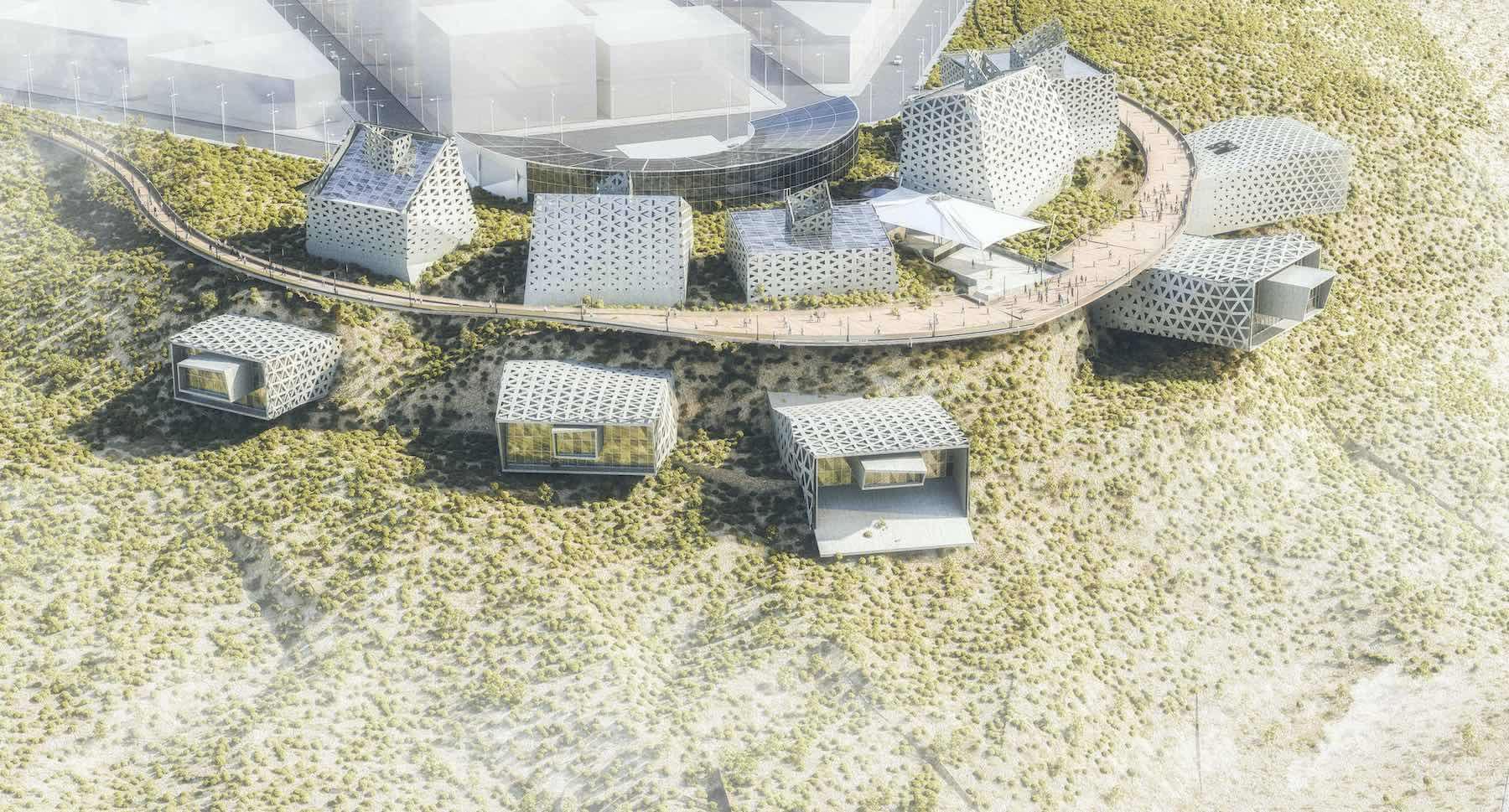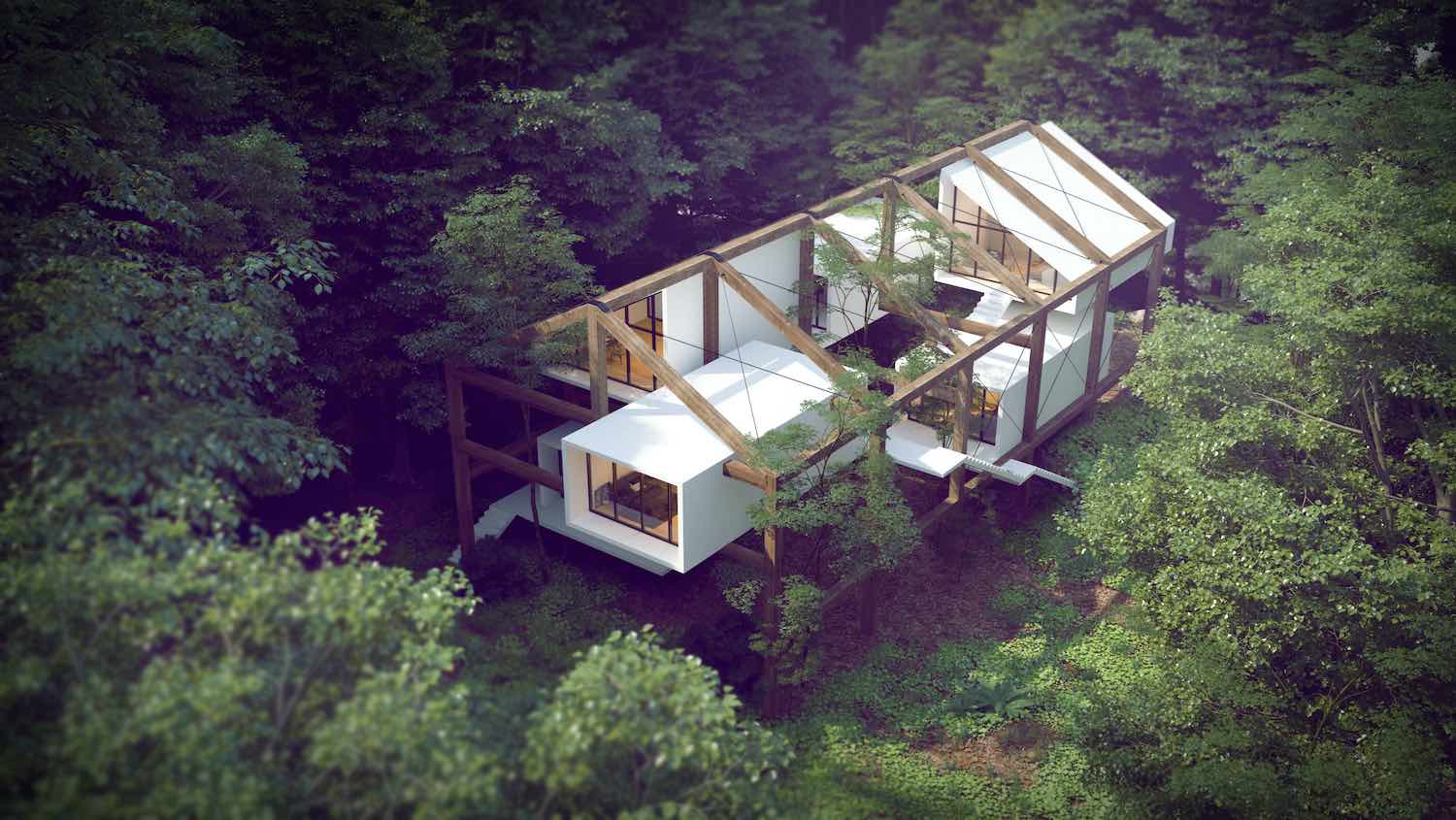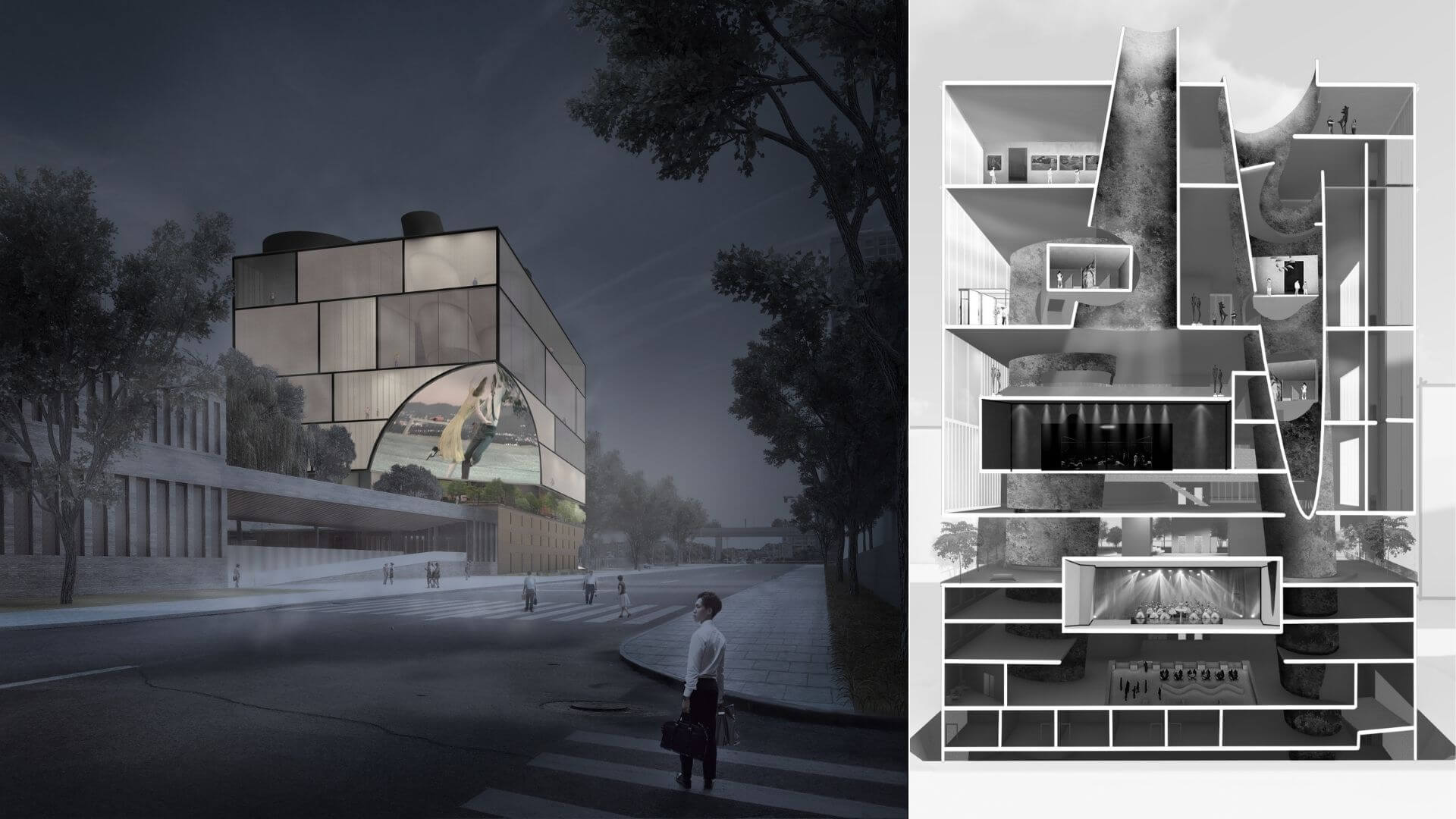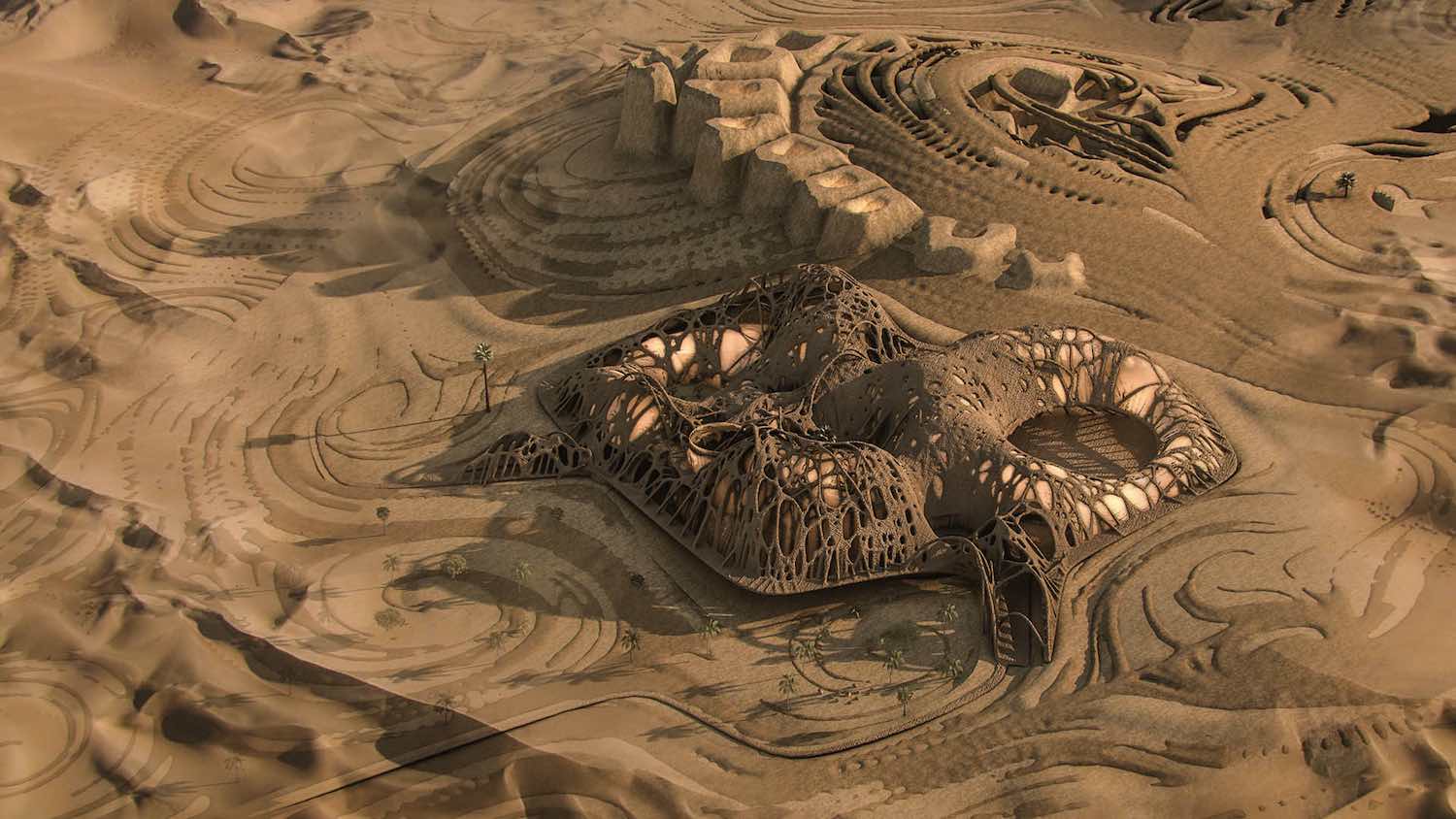We are students from the Faculty of Architecture at the Silesian University of Technology in Gliwice, Poland. Our team was honored with first place in the international architectural competition “2025 Edmund N. Bacon Urban Design Awards.” The prestigious awards ceremony took place on March 26, 2025, in Philadelphia, where we had the privilege of receiving the prize from renowned architect Vishaan Chakrabarti and presenting our project to a public audience.
Architecture in the Age of Dialogue with the AI
How can we design the cities of the future with artificial intelligence, not by surrendering control but by inviting AI into a creative partnership? Our project began with this question. Rather than viewing AI as a replacement for human creativity, we saw it as a tool that could expand the architect’s cognitive reach, enhancing analysis, enabling faster iteration, and enriching the design process with new kinds of spatial intelligence. This experiment in co-creation revealed that AI does not generate answers in isolation. It becomes part of a conversation where human intuition and machine logic engage in a continuous exchange.
At the center of our exploration lies the belief that technology should support human agency. We did not ask AI to design for us. We designed with it. Through this method, the design process becomes more reflective, multidimensional, and responsive to complex urban conditions. The result is a new kind of architecture, one rooted in data yet driven by empathy, cultural context, and social vision.
A New Vision for "The Disney Hole" in Philadelphia
This conceptual framework found tangible form in our response to the Edmund N. Bacon Urban Design Awards, a prestigious competition honoring visionary approaches to urban development. Named after Philadelphia’s legendary planner Edmund N. Bacon, the competition’s 2025 edition focused on revitalizing a central but long-neglected location: the site known locally as “The Disney Hole.” Once intended for a Disney Quest attraction and now functioning as a parking lot, this space has remained empty for years and become a void in the fabric of the city.
The task was clear. We were asked to reimagine this underutilized site in downtown Philadelphia through innovative, forward-looking urban design strategies. We approached this challenge by integrating artificial intelligence as a co-creative agent, seeking to develop a proposal that was both technologically advanced and deeply rooted in local context and needs.

Integrating Artificial Intelligence in Urban Design
Our approach was based on collaboration with AI, which played a crucial role in shaping the space. We began by analyzing the needs of the local community and the urban context, and then developed a functional program tailored to the character of the neighborhood. Artificial intelligence helped us in the arrangement of various functions by analyzing spatial data and the relationships between program elements.
The historical significance of the site inspired us to incorporate AI in the process of optimizing the placement of functions within the design. To precisely determine the location of each functional element, we divided the site into a grid of coordinates. Using AI algorithms, we obtained recommendations for the optimal placement of functions in space - similar to the mechanics of a game of Battleship. This process allowed us to methodically and efficiently shape the structure of the project, considering both spatial context and functional requirements.
Thanks to this synergy, we created a design with a unique form that harmoniously integrates various urban functions. The building not only addresses contemporary urban challenges but also serves as an example of a new approach to design, where technology becomes an architect’s partner.
Ecological and Innovative Solutions
The result of this collaboration is a multifunctional building that addresses the environmental, social, and infrastructural challenges of the site. Located on Market Street, the design tackles the urban heat island effect with cascading green terraces and employs acoustic façade panels to create a more comfortable interior environment. The shape of the façade draws inspiration from surrounding architecture, ensuring visual continuity with the neighborhood while maintaining originality.
Connectivity was also a priority. A subterranean level links the building with Philadelphia’s public transportation network and transforms the waiting experience into an engaging space with arcade games and entertainment.

The floor design features a color gradient inspired by temperature changes. The deepest part of the project, located at level minus one where the transport hub sits, glows red to illustrate the heat island effect. This solution is both expressive and educational, raising awareness about thermal phenomena in the city.
Another key element is the introduction of a woonerf, a pedestrian-first shared space that brings vitality to the neighborhood and encourages community interaction. Ground-floor services activate the area while a nearby sports zone offers opportunities for recreation and social engagement.
Comic Book Form – An Innovative Presentation of Ideas
One of the most unique aspects of our project is the format in which it is presented. We opted for a comic book - style narrative, where the presenter and the AI-symbol robot describe the project's assumptions. This makes the project more accessible and visually engaging, while also highlighting our collaboration with modern technology. The comic book format not only engages the audience but also gives the project an artistic dimension, underscoring its innovative character.
Conclusion
Our project exemplifies a modern approach to urbanism, where artificial intelligence not only supports the design process but also improves the quality of life for residents. By combining ecology, functionality, and innovation, we have created a concept that could serve as an inspiration for future urban projects worldwide. The Edmund N. Bacon Urban Design Awards competition provided the perfect platform to present this vision - modern, sustainable, and ready to face the challenges of the future.






















