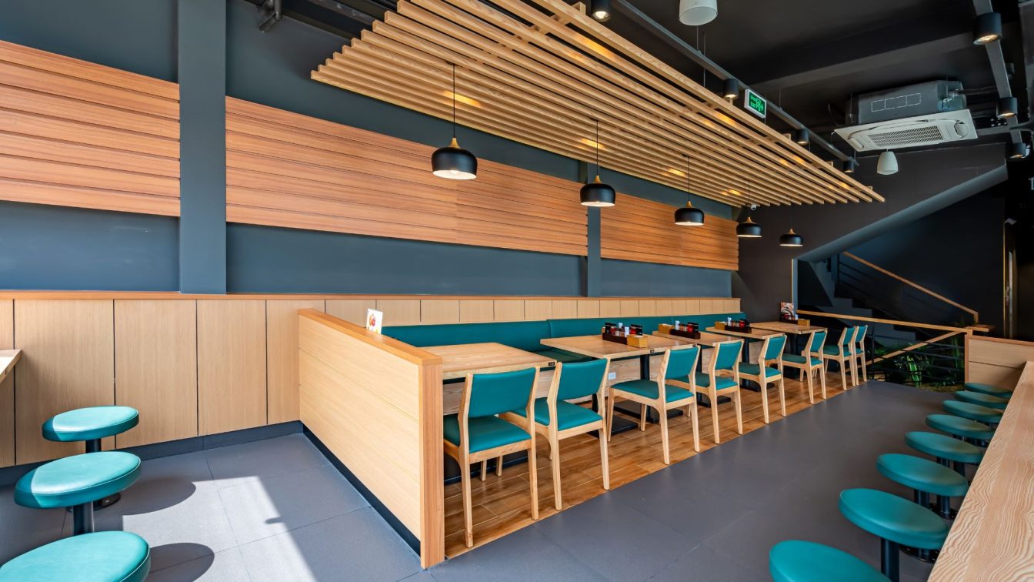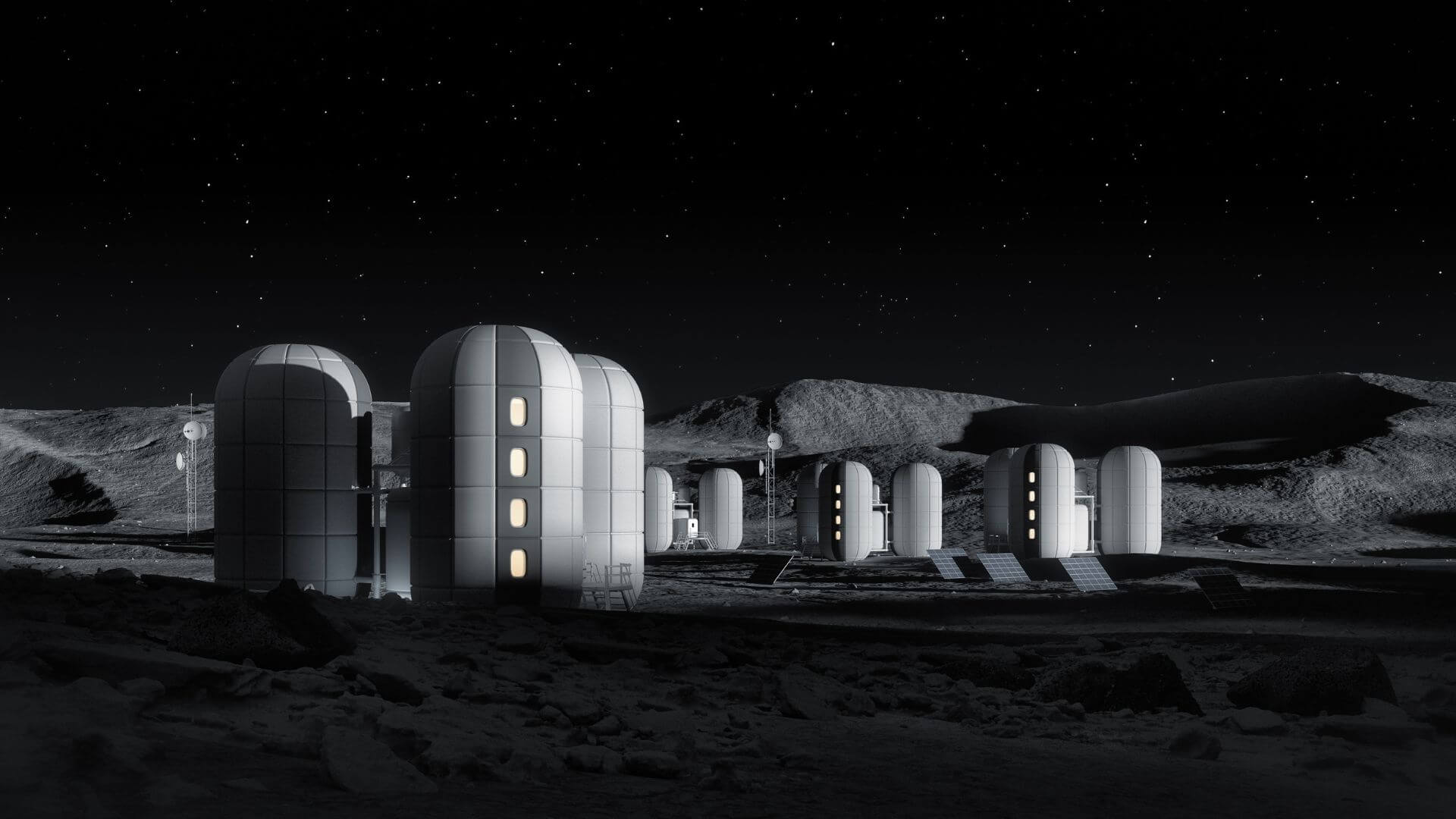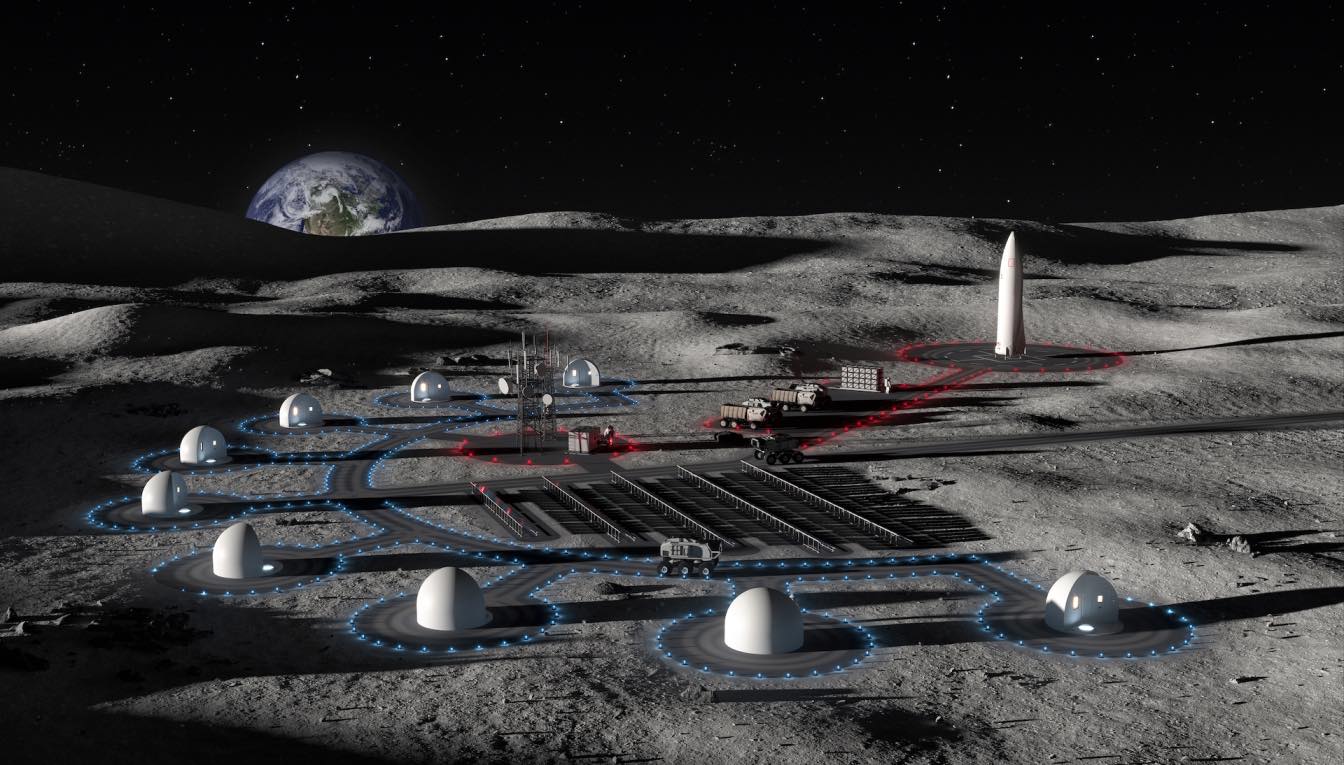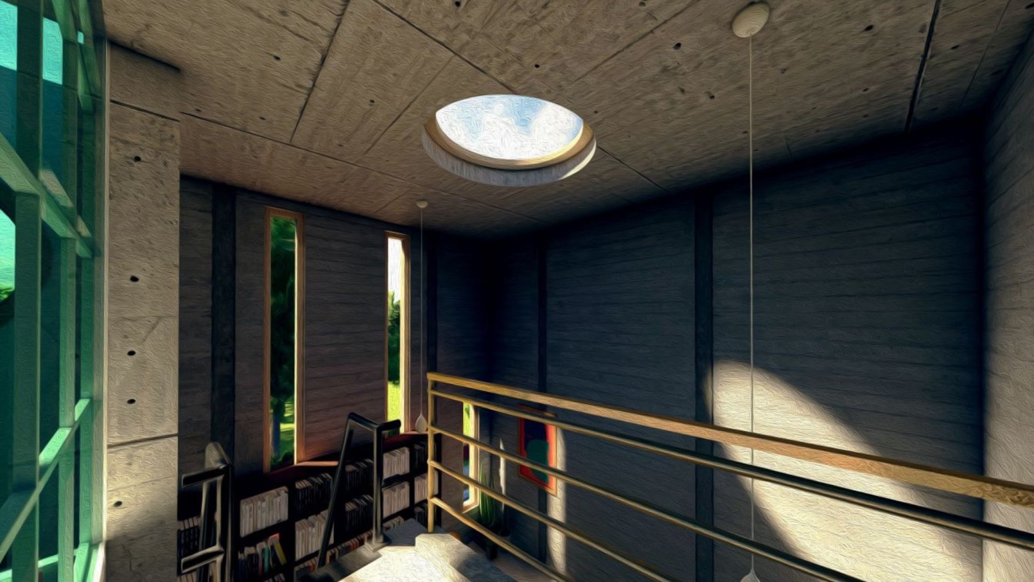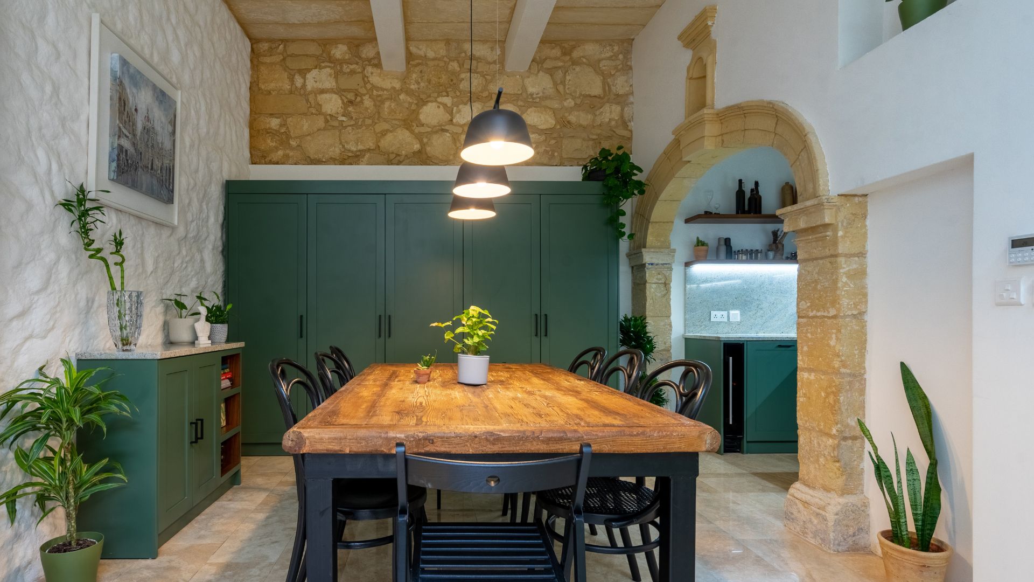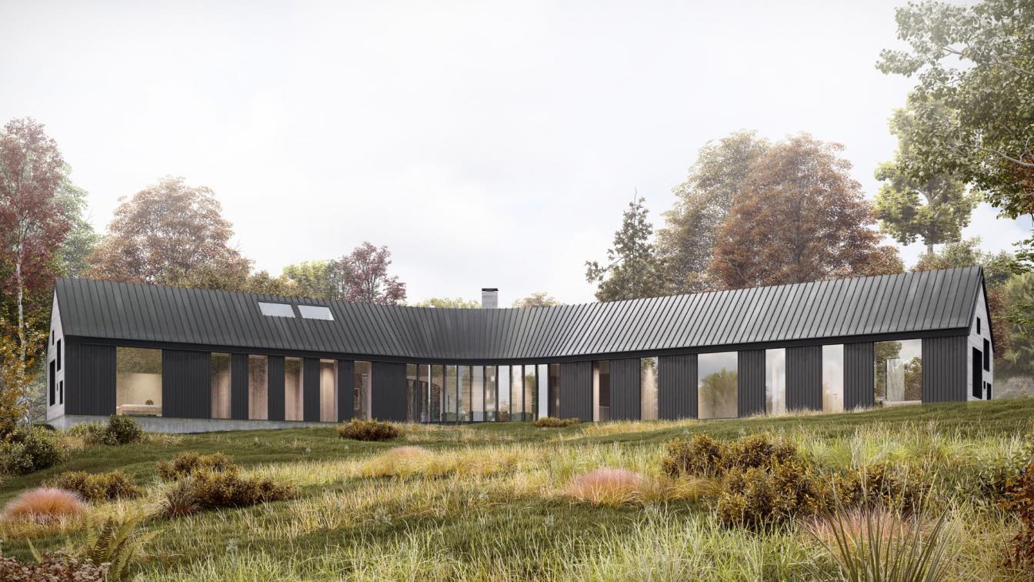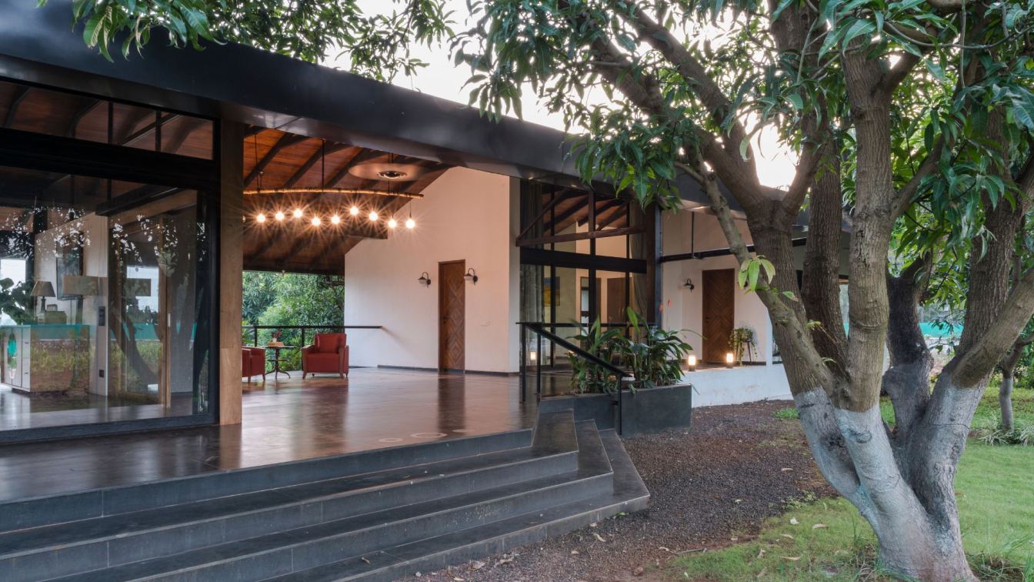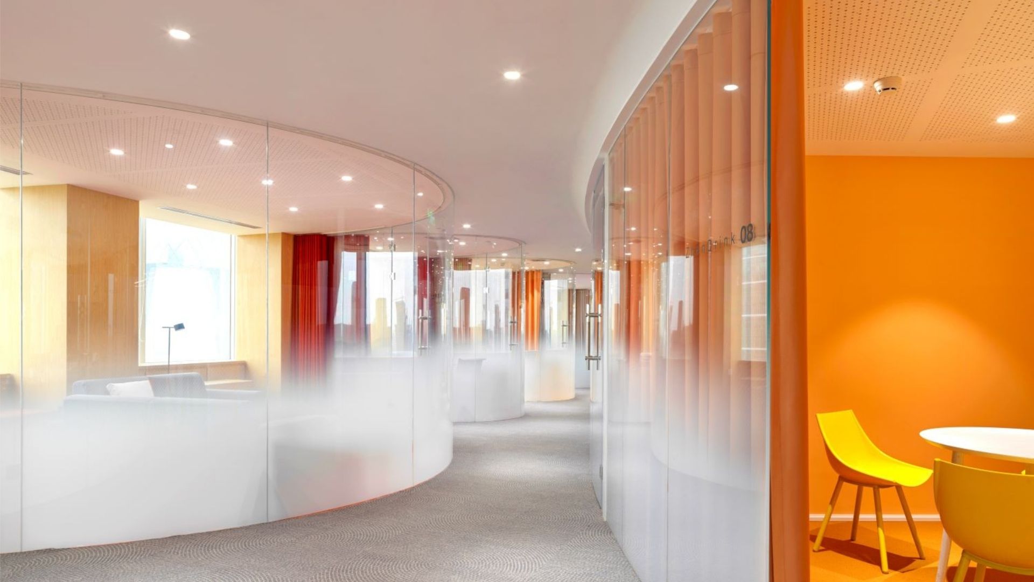[HACHIBAN RAMEN] is a strategy that targets Vietnamese families and young people. That's why they don't put Japanese or Westerners as our target customers. They have that strategy, but since they have only two stores, Vietnamese people are not aware of it yet. That's why I completely ignored "Japanese HACHIBAN RAMEN" and designed it. Especially reg...
Project name
HACHIBAN RAMEN - Sư Vạn Hạnh
Architecture firm
SEMBA VIETNAM + HACHBAN Co., Ltd.
Location
Ho Chi Minh City, Vietnam
Photography
Anthony Nguyễn
Principal architect
Mamoru Maeda
Design team
Nguyễn Thị Hồng Nguyệt
Interior design
• Total Interior + exterior design: SEMBA VIETNAM • Basic Interior design: HACHBAN Co., Ltd.
Environmental & MEP
SEMBA VIETNAM + HTB
Material
Main finishing / equipment:[Internal audience seats]; Floor: Ceramic tile; Counter: TILE + Stainless steel Floor counter integrated mortar finish; Wall: mortar paint + tile + laminate; Ceiling: painting; Features and lighting fixtures: MFC + laminate finish; [kitchen] Floor: Anti-slip tile Ceiling: System ceiling; [Terrace audience seats]; Floor: stone + tile
Tools used
AutoCAD, Adobe Photoshop, Adobe Illustrator, Autodesk 3ds Max, SketchUp
Client
MESA + HACHIBAN VIETNAM
Typology
Hospitality › Restaurant
The concept of this module i s mobility. Parts of each structure can be assembled, disassembled and delivered in a spaceship, and assembled on the lunar surface. The structure of the building is made of lightweight -grade aluminum. The main living capsules from the inflatable sections. This technology is used in space industries such as Bigelow Aer...
Project name
Lunar Hostel
Architecture firm
Cosmo Render
Tools used
Autodesk 3ds Max, Adobe Illustrator, Corona Renderer, Adobe Photoshop
Principal architect
Dilshod Sharipov
Design team
Dilshod Sharipov
Visualization
Cosmo Render
Typology
Space Architecture
Architectural concept, for 2 astronauts to live on the surface of the moon. There's no atmosphere on the moon, and enormous temperature variations, reaching plus 127 during the day, dropping to minus 173 after sunset. High doses of cosmic rays and solar radiation are detrimental to humans and living organisms.
Project name
Lunar Capsule
Architecture firm
Cosmo Render
Tools used
Autodesk 3ds Max, Adobe Illustrator, Corona Renderer, Adobe Photoshop
Principal architect
Dilshod Sharipov
Visualization
Cosmo Render
Typology
Space Architecture
The Chang family house is a typical Taiwanese modern townhouse built in 2005, located in Fongshan, Kaohsiung. Living in the building for over 15 years, I think some things can be improved. Similar to other tropical cities, adequate sunlight and humidity are inevitable factors, and flooding is an issue in the area as well. Project 305-36 is to addr...
University
Arizona State University
Tools used
Revit, Lumion, Adobe Illustrator, Adobe Photoshop
Project name
The Ship (Project 305-36)
Location
Kaohsiung, Taiwan
Typology
Residential › House
The new design of this unique piece of Maltese history saw the size of the courtyard area slightly reduced to allow for a sheltered connection between the front part of the house and back rooms.
Architecture firm
DAAA Haus
Photography
Diana Iskander
Principal architect
DAAA Haus
Interior design
DAAA Haus
Tools used
AutoCAD, Autodesk 3ds Max, Adobe Illustrator, Sketches
Material
Concrete, wood, glass, natural stones, metal, upcycle old furniture
Typology
Residential › House
The Y House is a single family residence currently under development in upstate New York. The design uses a traditional 'house' profile to create three separate wings (one for the family, one for guests, and one for a creative studio) that curve into each other at the center and form the main gathering spaces.
Architecture firm
Estudio Esmero
Location
Millerton, Dutchess County, New York, United States
Tools used
Rhinoceros 3D, SketchUp, AutoCAD, Lumion, Adobe Photoshop, Adobe Illustrator
Principal architect
Juan Jofre Lora
Design team
Juan Jofre Lora
Visualization
Camilo Guerrero
Status
In Progress, Design Development
Typology
Residential › House
This farm is owned by a couple in their mid 50’s as a second home. The users of this farmhouse wanted the space to offer them the exact pause and solace that their hectic lives lacked in the city.
Project name
Under The Mango Tree
Architecture firm
Studio Nishita Kamdar
Principal architect
Nishita Kamdar
Design team
Nishita Kamdar, Khyati Kansara
Interior design
Studio Nishita Kamdar
Structural engineer
Maq Arab
Supervision
Mr. Jamal Sheikh
Visualization
Studio Nishita Kamdar
Tools used
SketchUp, AutoCAD, Adobe Illustrator
Construction
Mr. Jamal Sheikh
Material
Steel, Shingles, Brick
Typology
Residential › House
A project that takes advantage of immersive urban views while also conveying a sense of the significance and dynamism of the client's work
and the tremendous joy and enthusiasm that is so characteristic of this company.
Architecture firm
asap/adam sokol architecture practice
Photography
Jonathan Leijonhufvud
Principal architect
Adam Sokol
Design team
Adam Sokol, AIA, principal; Michael Wysochanski, project architect; Breanna Browning; Cisem Saglam
Interior design
asap/adam sokol architecture practice
Tools used
Adobe Photoshop, Adobe Illustrator, AutoCAD, Rhinoceros 3D
Material
Glass, Drywall, Carpet
Typology
Commercial, Office

