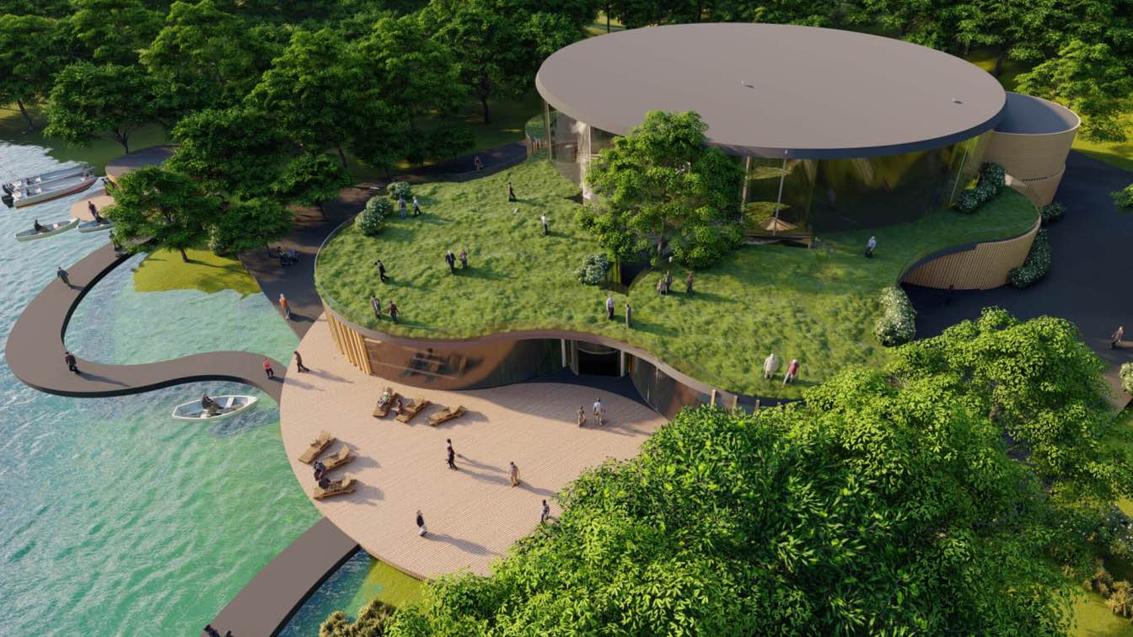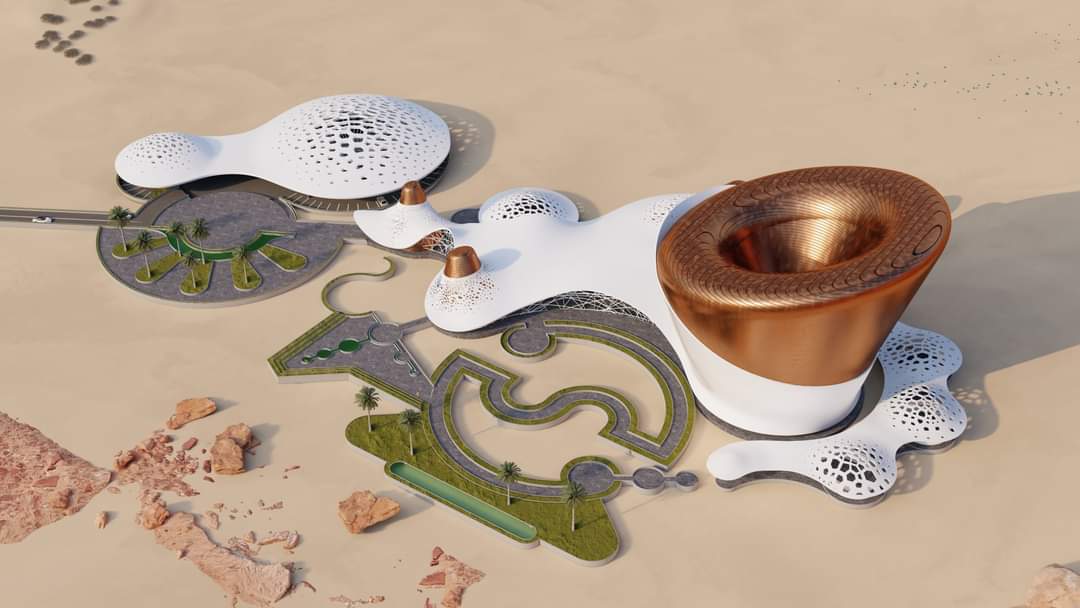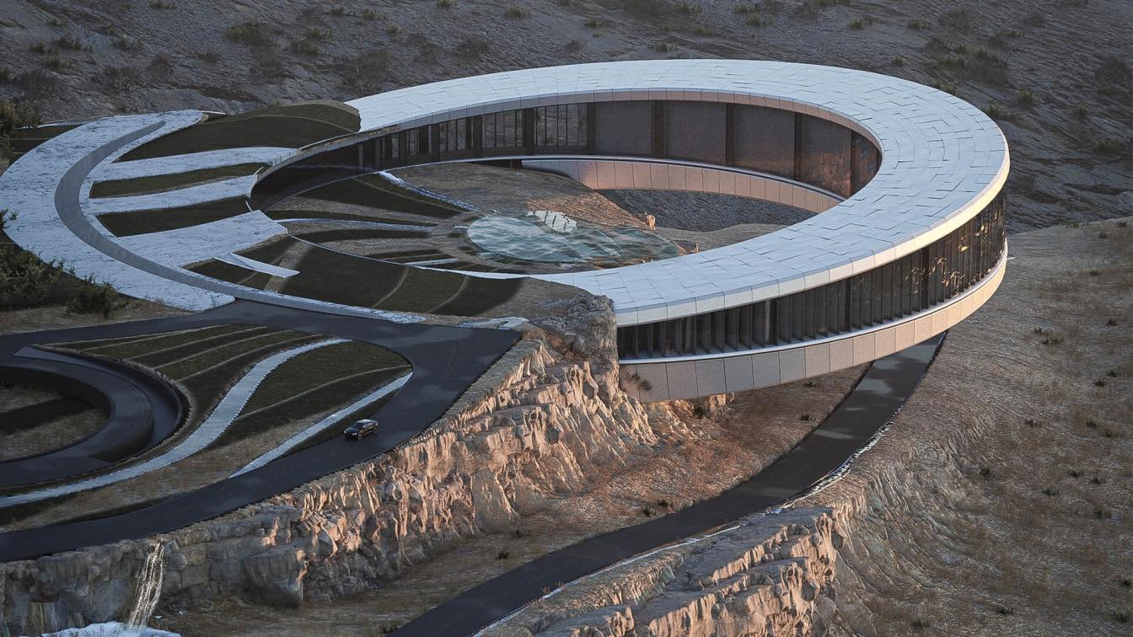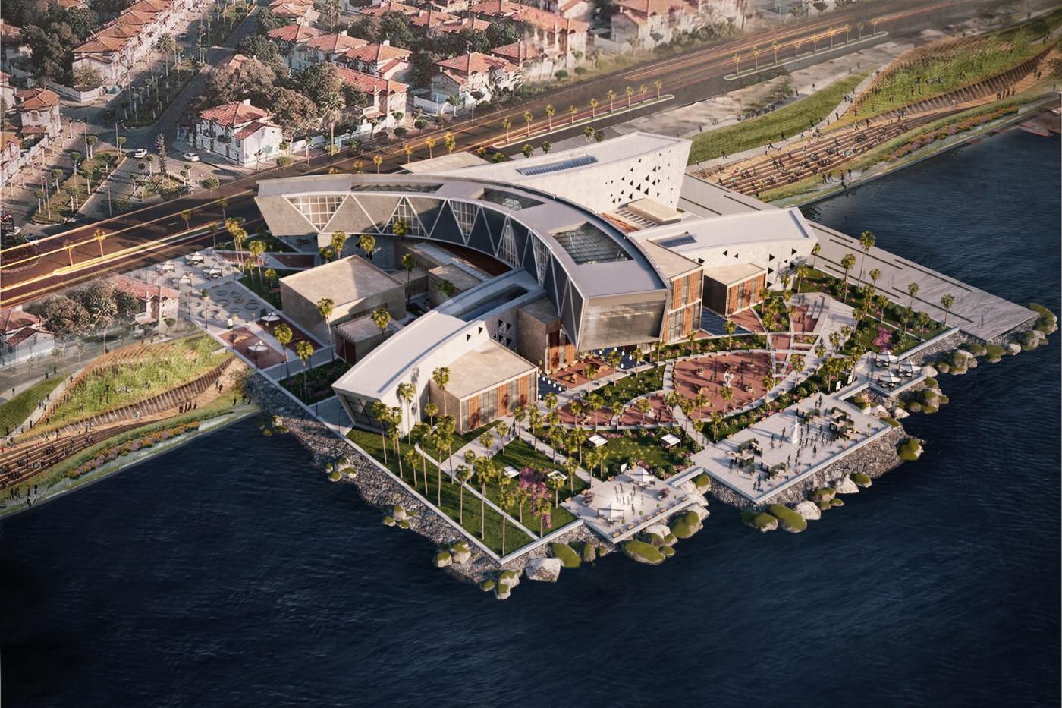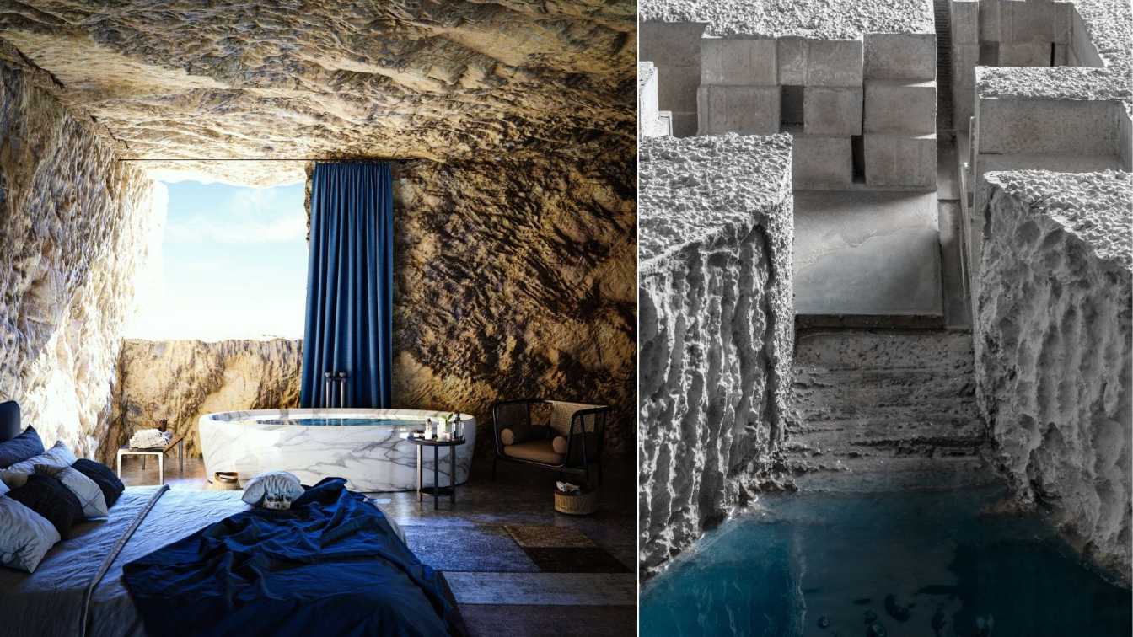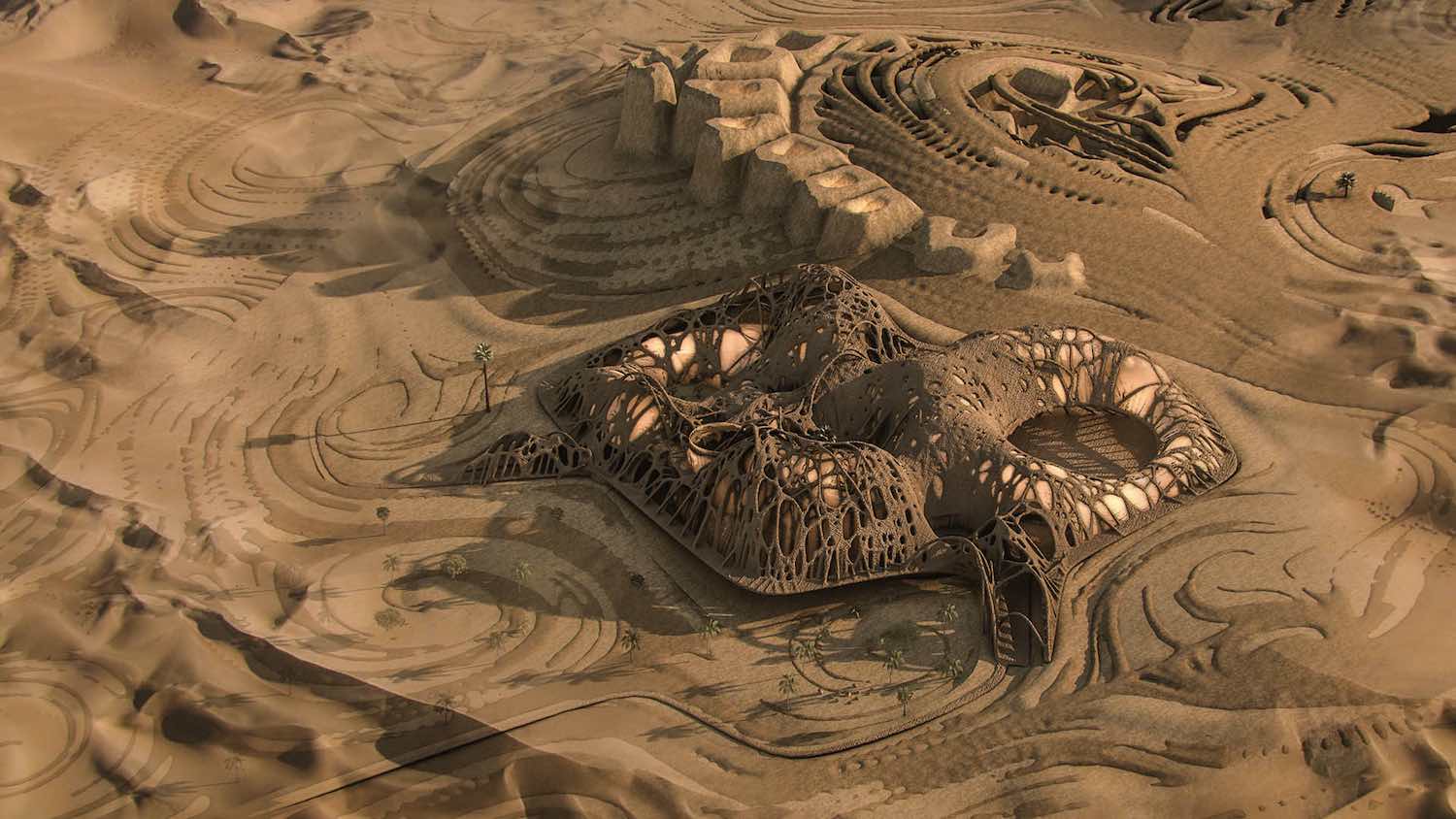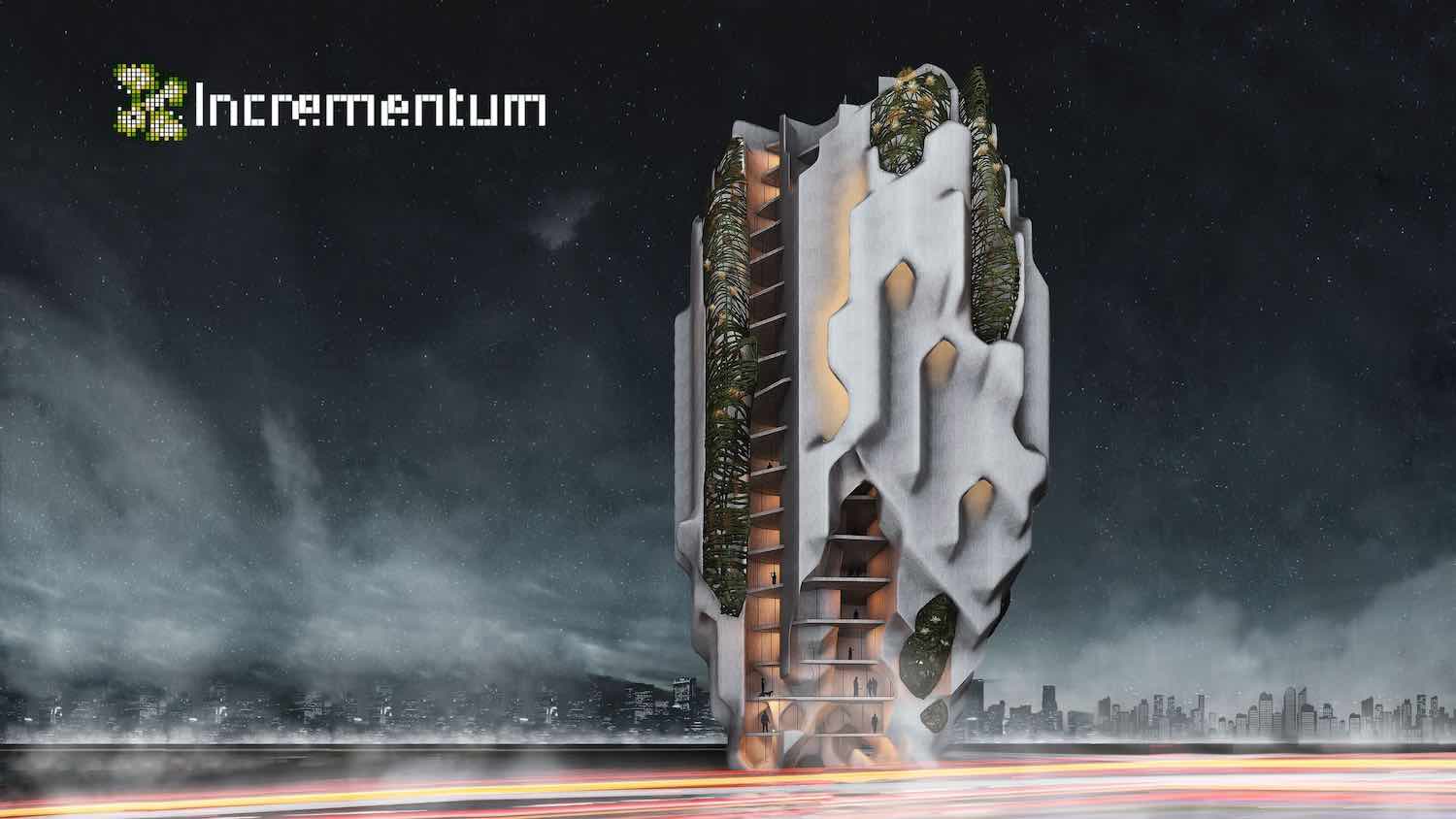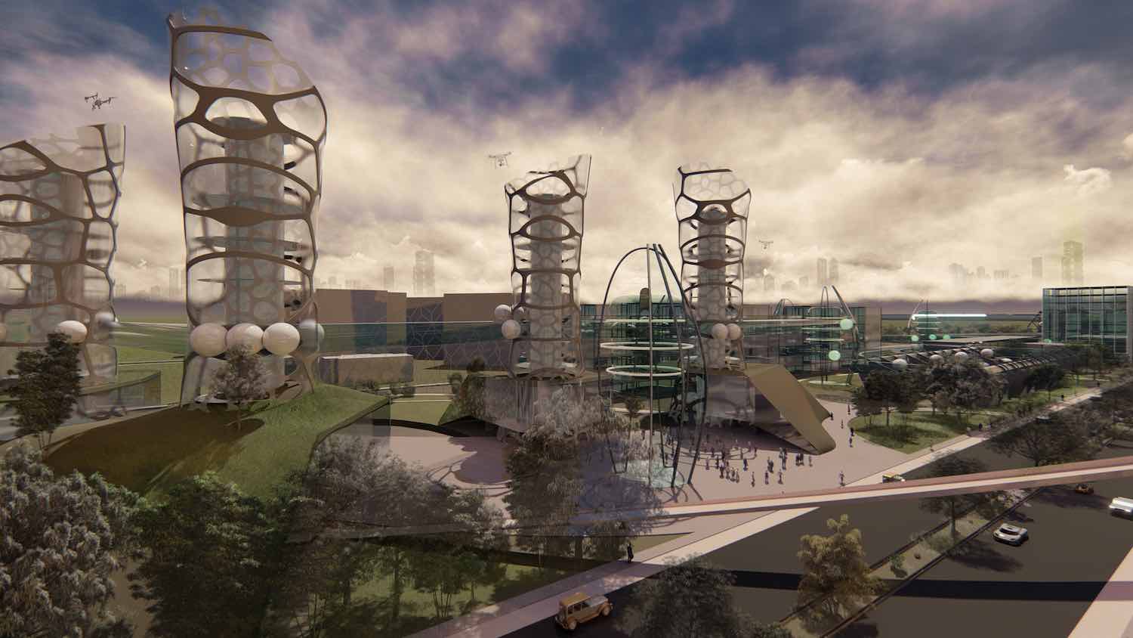Concept project of a Sports Hall. The idea of the building is not only strictly related to its function but also to its place which is Dolina Trzech Stawów which can be translated to Three Lakes Valley in Katowice city in Poland.
University
Silesian University of Technology, Poland
Teacher
Dr inż. Anna Kossak
Tools used
Autodesk 3ds Max, AutoCAD, ArchiCAD, Lumion, Adobe Photoshop
Project name
Three Lakes Sports Hall
Location
Dolina Trzech Stawów, Katowice, Poland
Typology
Sports and recreation
Touahri Meriem: Given the importance of training and space research on an international scale and the neglect of these in Algeria, a country which has the natural capacities to integrate such activities.
University
University of Constantine 3 Salah Boubnider Algeria department of architecture
Tools used
Autodesk 3ds Max, Lumion, Adobe Premiere Pro. Zair Sofiane (Visualization)
Project name
" Mount Lico" for a life that adapts to extreme conditions, Aknar Tamanrasset
Semester
4th semester master architecture
Location
Aknar, Tamanrasset region, Algeria
The property is located in the municipality of García, Nuevo León between the two big cities Monterrey and Saltillo. It is located 1 km from the highway to Matehuala and a stream that flows into the Santa Catarina River.
Student
Pablo Vázquez, Oscar Melloni, Marian Mac Gregor
University
Universidad de Monterrey
Teacher
Alejandro Rodríguez
Tools used
Autodesk 3ds Max, Autodesk Revit, Blender, AutoCAD, Grasshopper 3D, Rhinoceros 3D, Adobe Photoshop, Adobe Premiere Pro
Project name
Halo Funeral Center
Location
Nuevo León, Mexico
Status
Concept - Design, Competition
Typology
Religious Architecture › Funeral Center
Ahmed Samy: Port Fouad was planned at a later date on the eastern side of the canal, it was needed to plan workshops and housing for the SCC employees. There were two kinds of houses with different morphologies planned: the engineers or high rank employees, and the workers quarter.
University
Cairo University
Tools used
Revit Architecture, Rhinoceros 3D, Lumion, Adobe Photoshop
Project name
The Idea Market - Creative Trading Hub
Location
Port Fuad, Egypt
Status
Graduation Project - Unbuilt
The architecture student Alessandro Pagliuca from university of Accademia Architettura Mendrisio - Switzerland has envisioned a cave villa inside an old abandoned quarry in island of Ponza, Italy.
Student
Alessandro Pagliuca
University
Accademia Architettura Mendrisio - Switzerland
Teacher
Architects Manuel and Francisco Aires Mateus
Tools used
ArchiCAD, Cinema 4D, Corona Renderer, Adobe Photoshop
Project name
A villa in a cave
Semester
Autumn (September - December)
Location
Ponza Island, Italy
Typology
Residential, House
DARS Studio [Design, Architectural Robotics & Systems]: The research discusses building new communities in the desert. Siwa Oasis in Egypt was selected as the project location because of its historical background and how the Siwa inhabitants adapted with the desert using local material to build efficient architecture. Building in the desert has man...
University
Dessau International Architecture | Anhalt Hochschule
Teacher
Sina Mostafavi, Manuel Kretzer
Tools used
Autodesk 3ds Max, V-ray, Rhinoceros 3D, Grasshopper
Project name
Generative Sandscape: Siwa Oasis New Habitat
Location
Siwa Oasis, Egypt
Status
Unbuilt thesis graduation project
Typology
Hospitality, Health
Incrementum is shortlisted for the best projects in the DSSAward Architecture Competition organized by Studio 34 discussing Post-Pandemic Architecture. Designed by Egyptian architecture students Ahmed Hesham, Abdelrahman Akram, Mohamed Elbdry, Mohamed Khaled, Zeyad Ahmed
Student
Ahmed Hesham, Abdelrahman Akram, Mohamed Elbdry, Mohamed Khaled, Zeyad Ahmed
University
Cairo University Faculty of Engineering, Architecture Department
Tools used
Rhinoceros 3D, Grasshopper, Lumion 10, V-ray, Adobe Photoshop, Excel
Typology
Mixed-use building
“Work” is changing its character every day with the ever-present processes of development of technology and evolving lifestyle. This change has triggered a question of validity against the architectural language practiced as “office architecture.” The rise of remote working and portable technology will inevitably change the workspace typology in th...
Student
Asif Hasan Zeshan
University
Bangladesh University of Engineering & Technology
Teacher
Professor Khandaker Shabbir Ahmed & Ar. Maherul Kader Prince
Tools used
Rhinoceros 3D, Grasshopper, Lumion, Adobe Photoshop & V-Ray for Rhino
Project name
Workspace 2070: A glimpse into the future of workplace architecture
Location
Agargon, Dhaka, Bangladesh
Status
Studio completed & Awarded by IAB
Typology
Futuristic Architecture, City of the future, Conceptual

