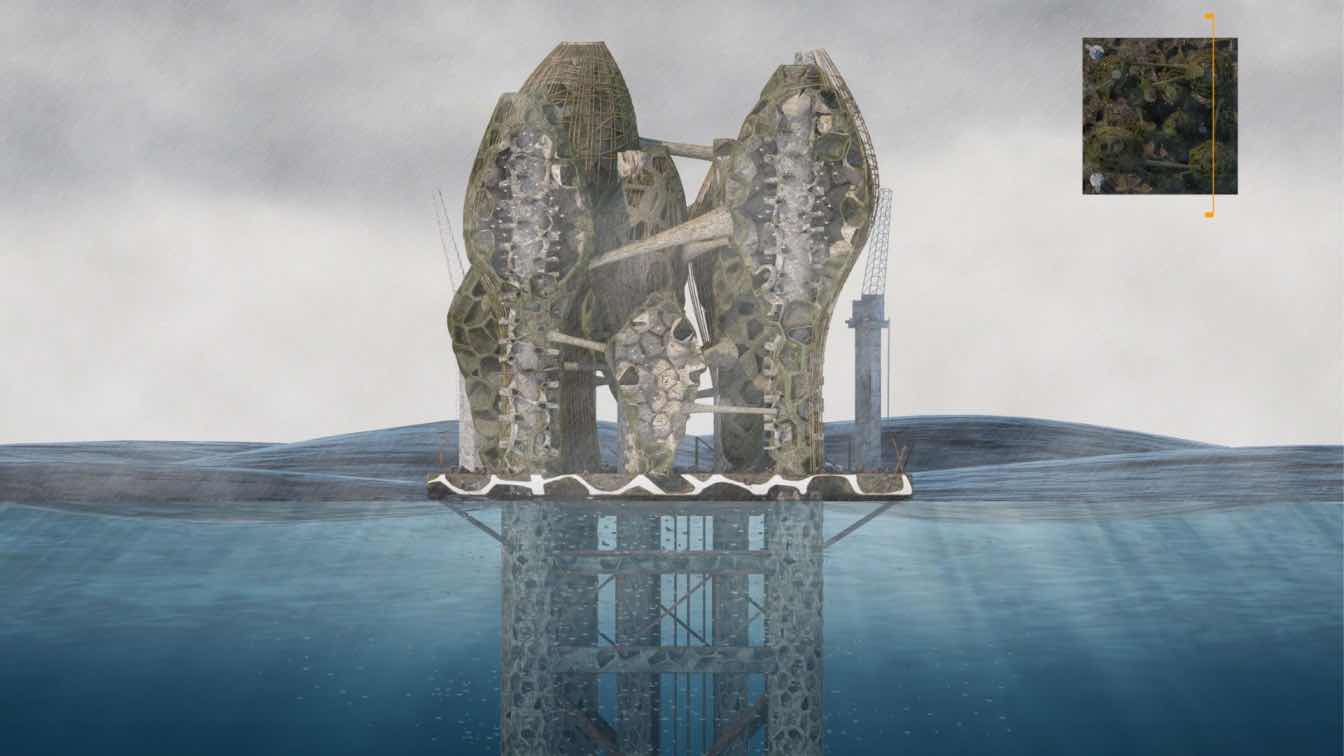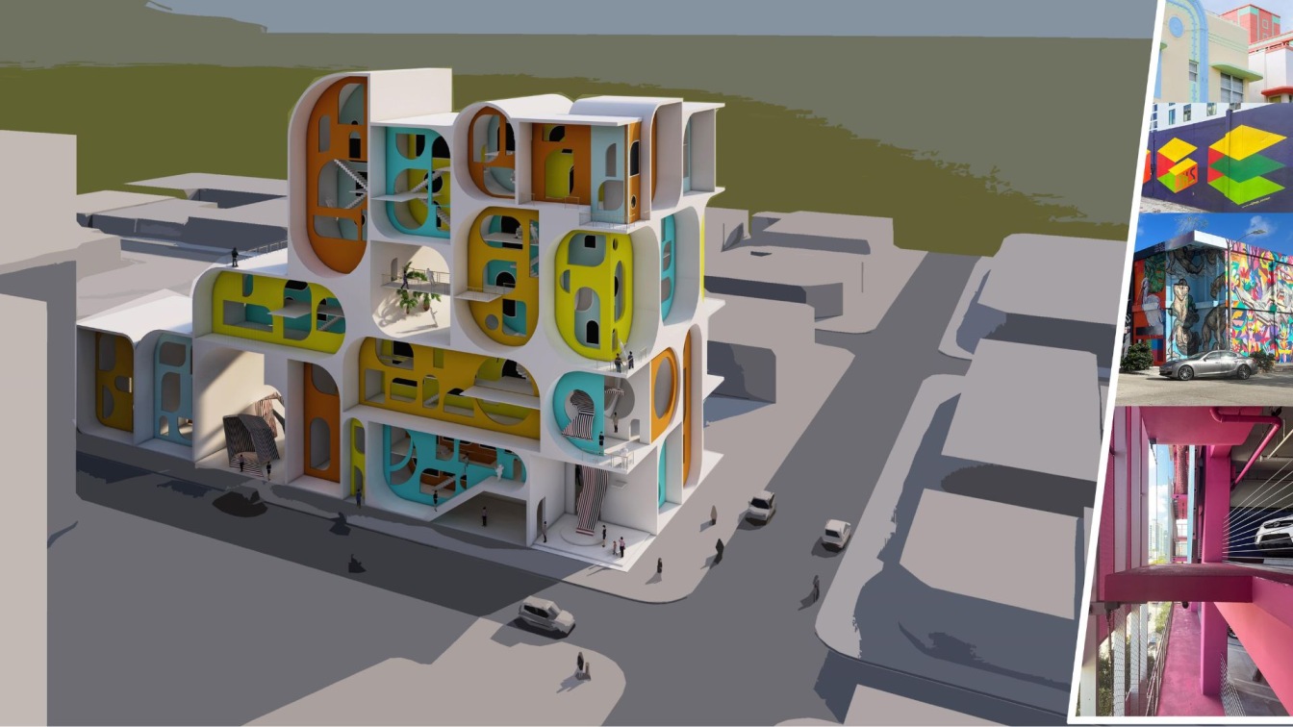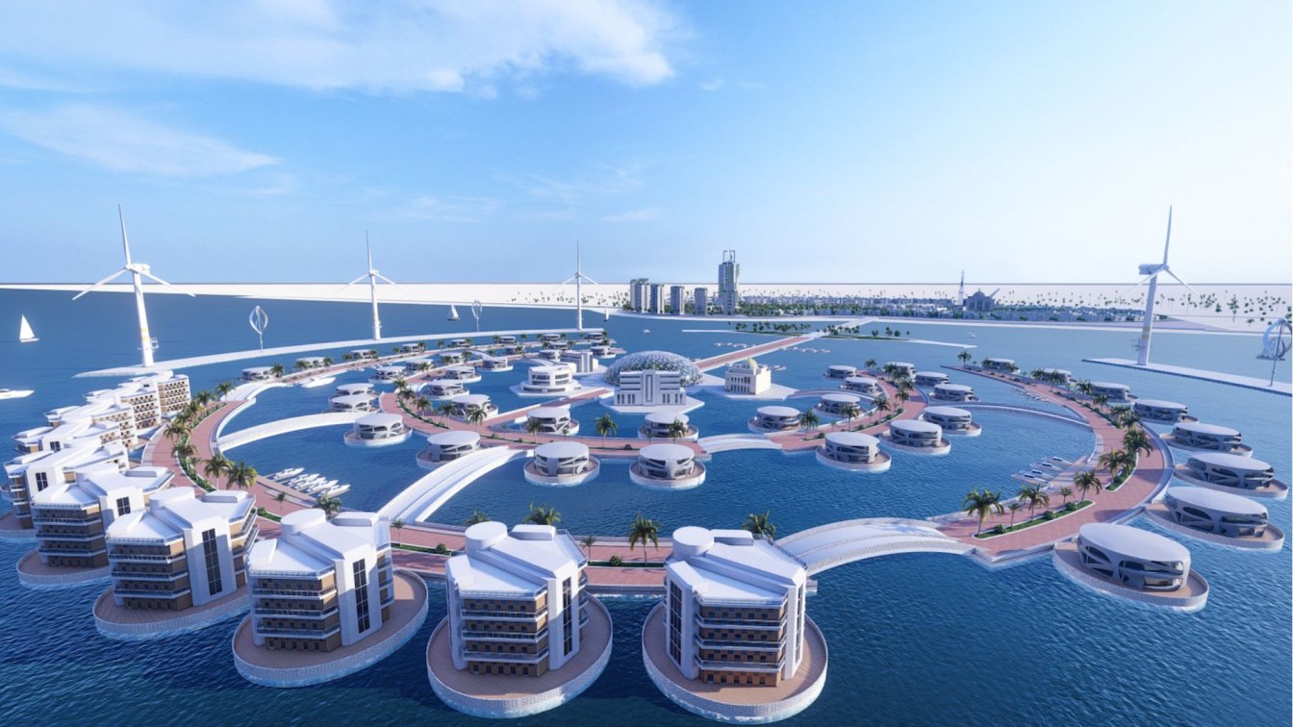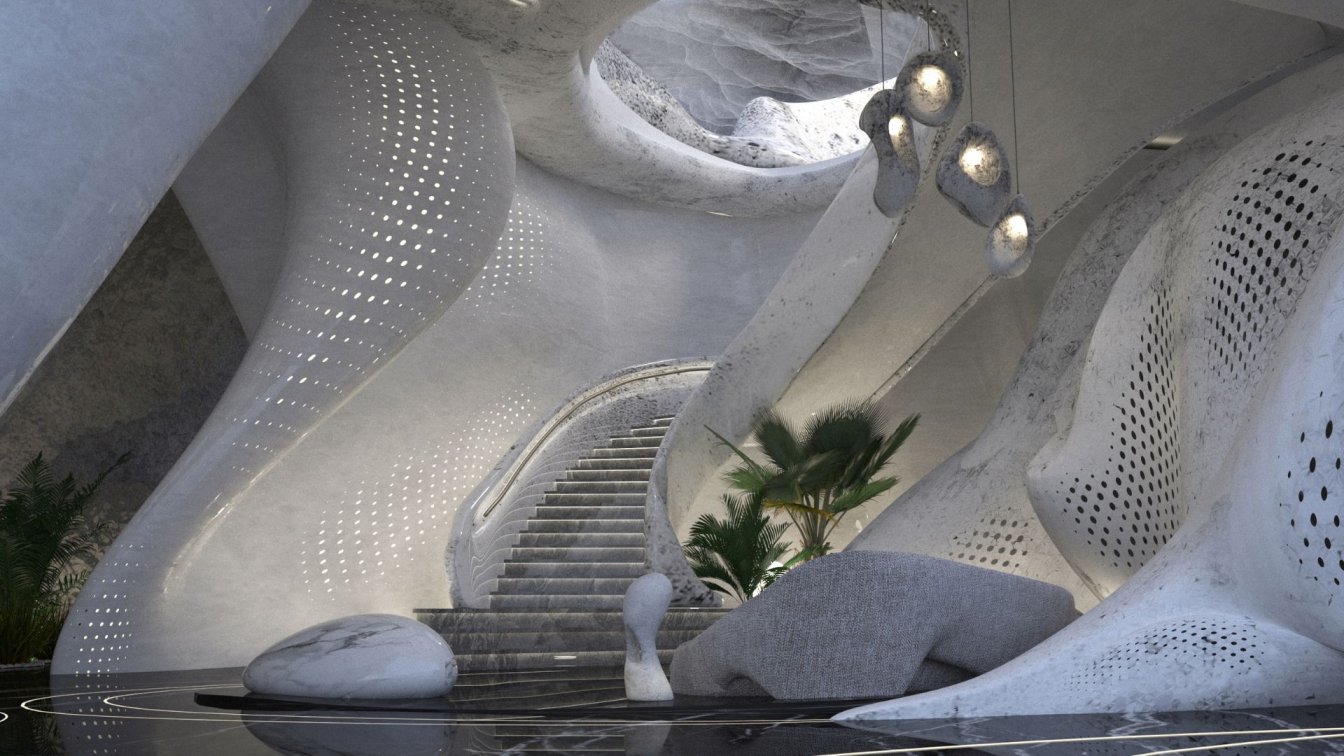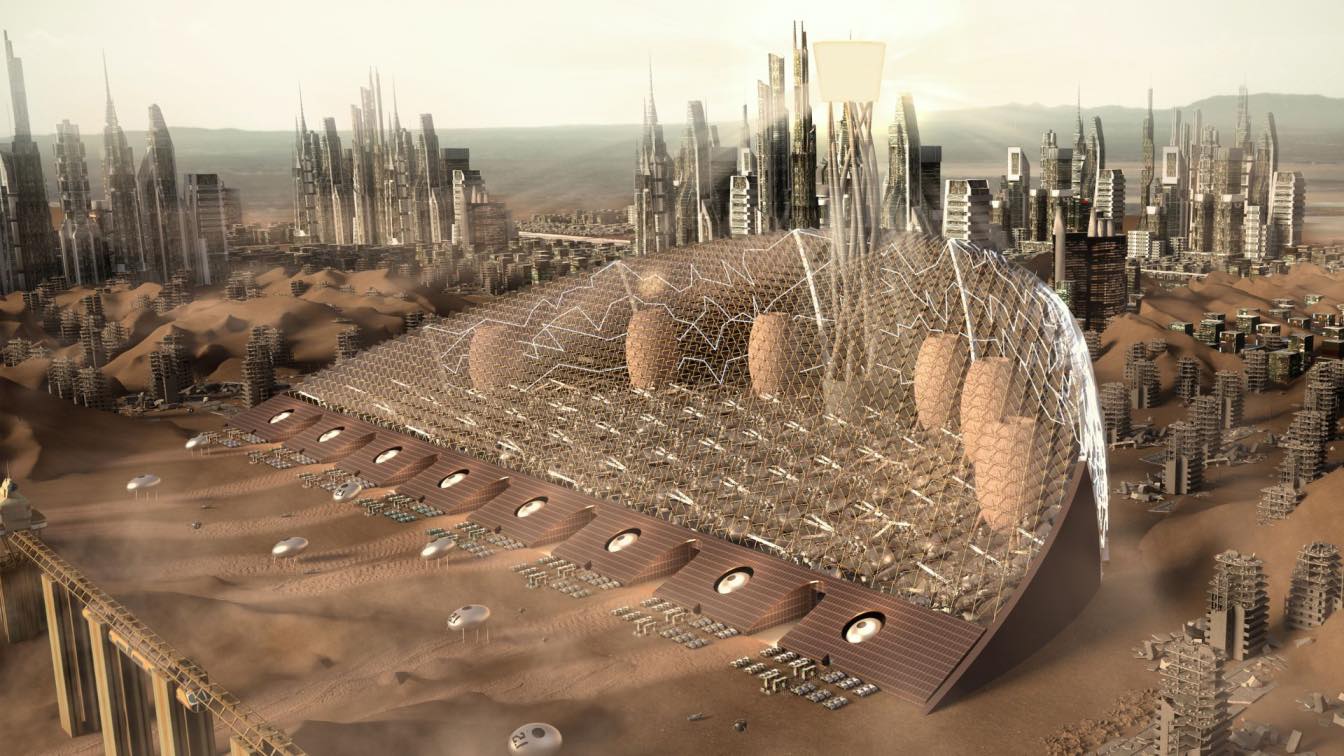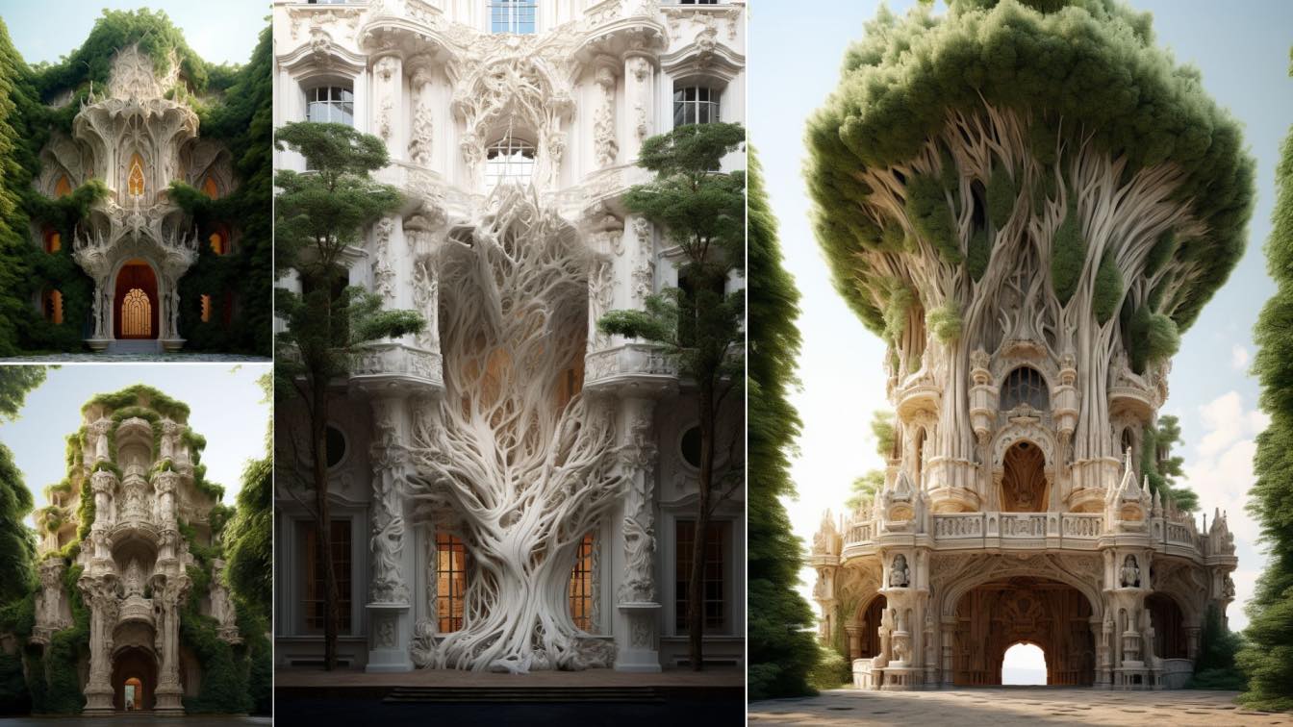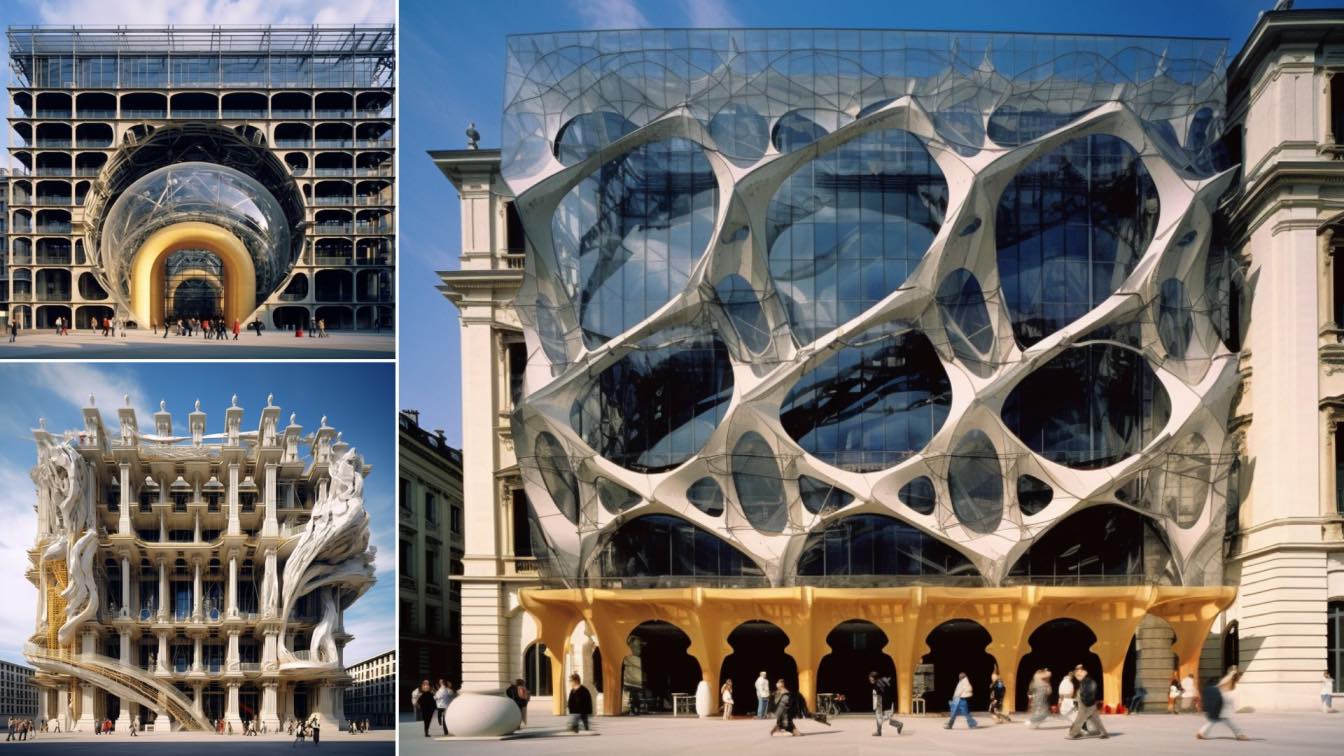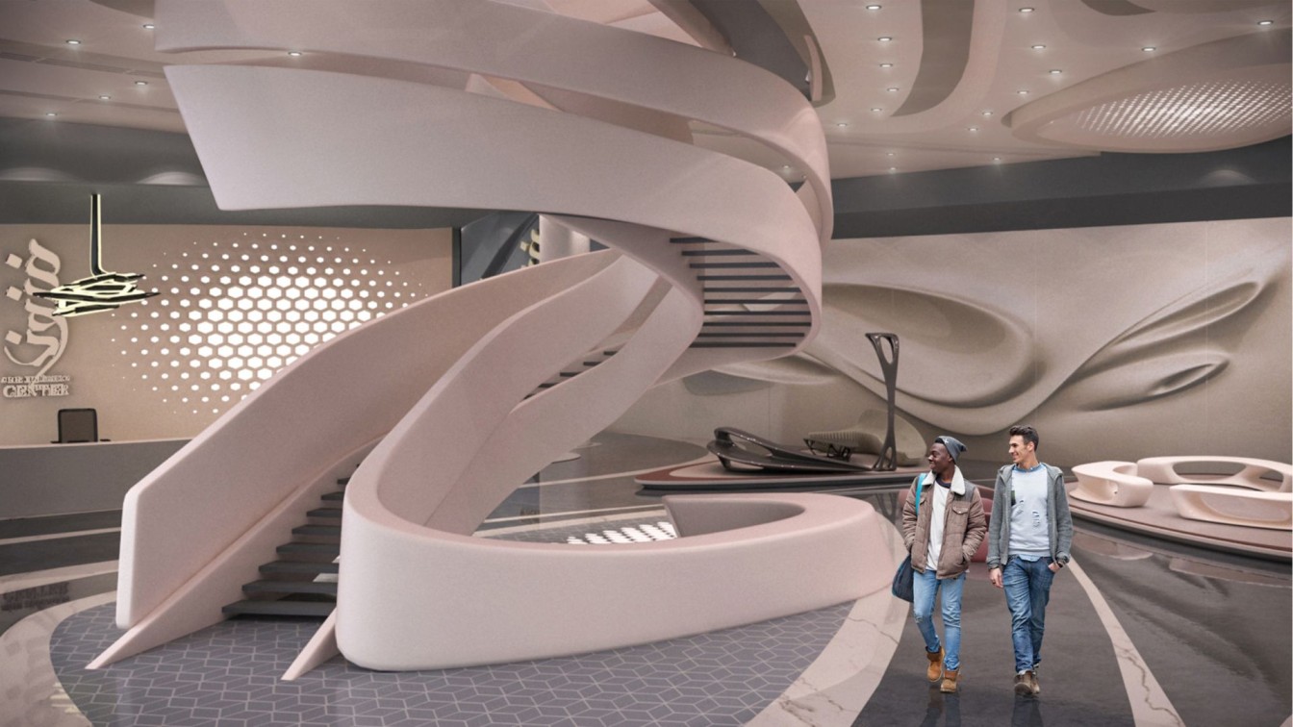This design project questions the function of architecture in the natural environment, and positions architecture as a tool to move beyond a human dominated ecosystem. Modern society has developed at a recent rate which is higher than at any period in history, and the natural world is at the brink of collapse.
University
Syracuse University
Teacher
Brit Eversole, Julie Larsen, Sinead Mac Namara
Tools used
Rhinoceros 3D, Grasshopper, V-ray, Adobe Illustrator, Adobe Photoshop, Substance Designer
Project name
Embrace Othering: An Un-Anthropocentric Park at North Sea
Semester
Fall 2019 - Spring 2020
Status
Conceptual Academic Thesis
Our site this semester will be in the Wynwood Arts District, a former industrial neighborhood that has emerged as the creative hub of Miami. Attracting visitors from around the world to explore and photograph its internationally renowned street scene, this edgy part of the city is home to the highest concentration of street art in the U.S.
University
California College of Arts
Tools used
Rhinoceros 3D, Adobe Photoshop, Adobe Illustrator, Adobe InDesign, V-Ray. 5 Ft physical Model: Laser cut-Birch plywood, painted, glued
Project name
LIFE_ IN BETWEEN
Semester
Second Semester, 2nd year
Location
Wynwood Walls, Miami
Status
Academic Project Proposal
Typology
Public and Private Building
In 2050, the ocean water level and soil slippage are expected to rise by 25.4 cm each year, and climate scientists predict that by the end of the twenty-first century, water will rise from about 65 cm to 1 meter, and by the middle of the next century many cities around the world may drown and many islands disappear.
Student
Hamzah Anwar Abdo Ali Noman
University
Queen Arwa University
Tools used
Autodesk Revit, Autodesk 3ds Max, Lumion
Project name
The Sustainable City between Sea and Land
Status
Graduation Project
Typology
Urban Planning + Housing
The main idea behind the resort project in Al-Galala city is to integrate the natural beauty of the plateau with the interior design. Aiming to create a luxurious getaway that makes guests feel at one with the stunning surroundings. Also opening the architecture form into the landscape, with organic shapes and natural materials such as stone and wo...
University
Alexandria University, Egypt
Tools used
Autodesk AutoCAD, Autodesk 3ds Max, V-ray 5, Adobe Photoshop
Project name
Varuya Al-Galala Resort
Location
Al-Galala City, Egypt
Status
Graduation Project
Typology
Hospitality › Resort
ARK2.0 is an ambitious architectural concept that aims to revolutionize the way we generate electricity by tapping into the vast potential of seawater. This visionary project seeks to create a futuristic facility that harnesses the power of chemical components present in seawater to produce renewable and sustainable energy.
University
Cairo University
Teacher
Mohamed Noeman, Toka Hassan
Tools used
Rhinoceros 3D, Grasshopper, V-ray, Adobe Photoshop
Typology
Futuristic Architecture
This series expertly combines the rules and ideals of the Renaissance with nature's wonderful unpredictability. Similar to my previous explorations, I possess a fascination with the blurred zone, the in-between, and the transitional space. Bearing this in mind, we can identify the two ideas that collide and transition within this series.
Student
Mohammad Qasim Iqbal
University
Nottingham Trent University
Project name
Natures Renaissance
Typology
Futuristic, AI Architecture
This series of Midjourney images builds upon the explorations of the Silk and Stone series, with the aim of expanding upon the contradictory and interconnected nature of the previous works within a fresh paradigm.
Student
Mohammad Qasim Iqbal
University
Nottingham Trent University
Project name
Silk, Stone & Steel - The Industrial Renaissance
Typology
Futuristic, AI Architecture
The project idea was inspired by performance art, specically the study of ballet dancers' movements and stripping them down into lines and shapes to create the internal space, elements, and basic forms of theaters, using them as a general guideline for design, with the aim of generating a design that is characterized by dynamism.
Student
Khaled Ibrahem Mohamed
University
Faculty of Fine Arts, Alexandria University, Department of, Interior Architecture
Tools used
AutoCAD, Autodesk 3ds Max, V-ray, Adobe Photoshop
Project name
Performing Arts Center
Semester
The second semester
Location
Lakeside King Mariout, Alexandria, Egypt
Built area
The overall architectural project” 22600 m²” - But the interior spaces that has been studied” 2000 m²"
Site area
Lakeside King Mariout
Status
Concept Design, Graduation Project
Typology
Cultural Architecture > Cultural Center

