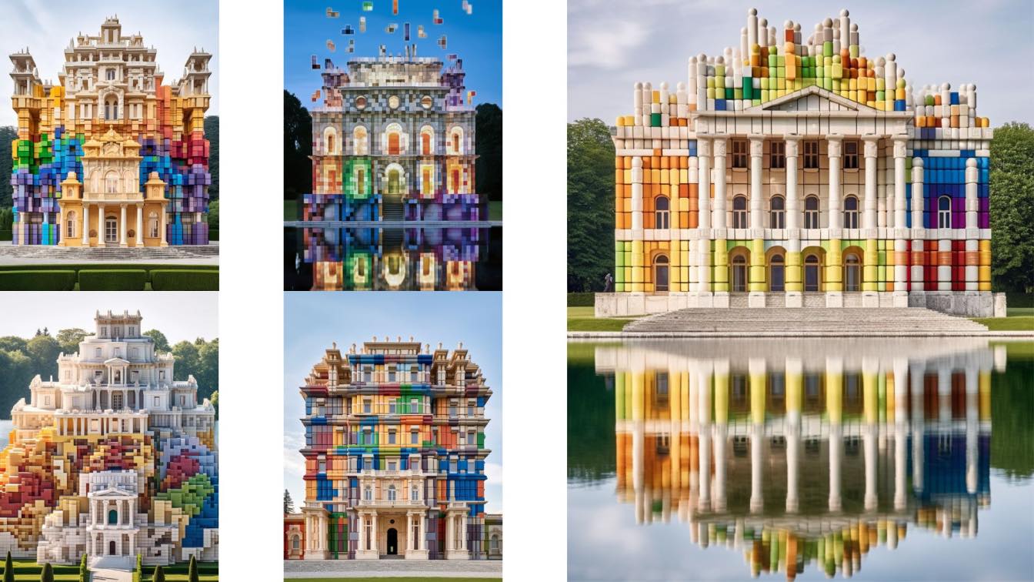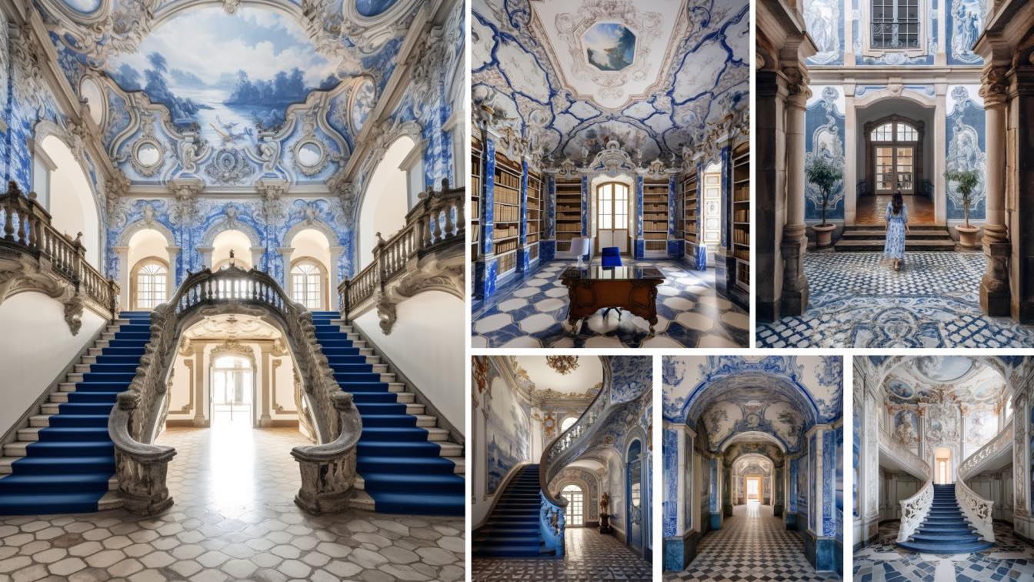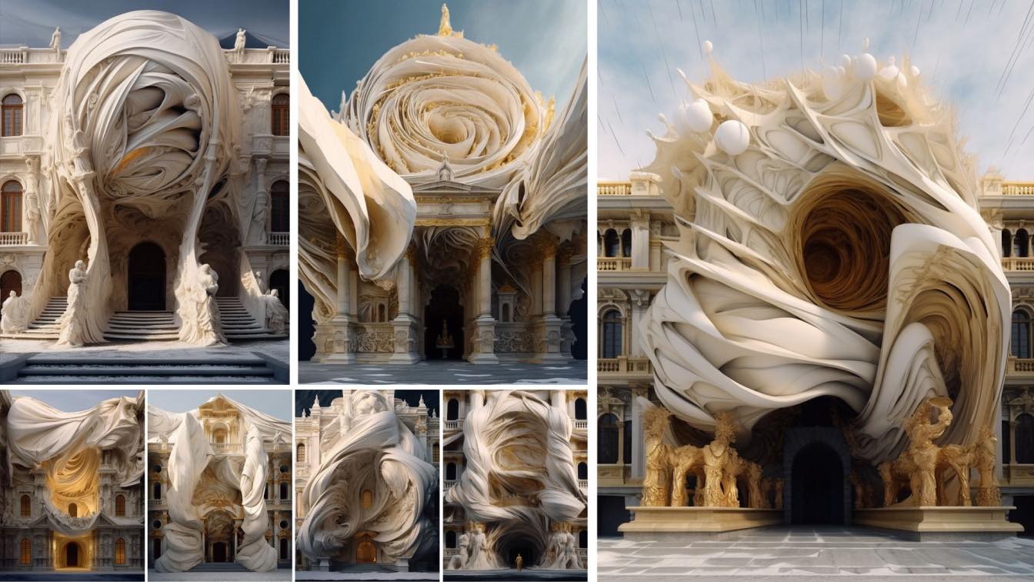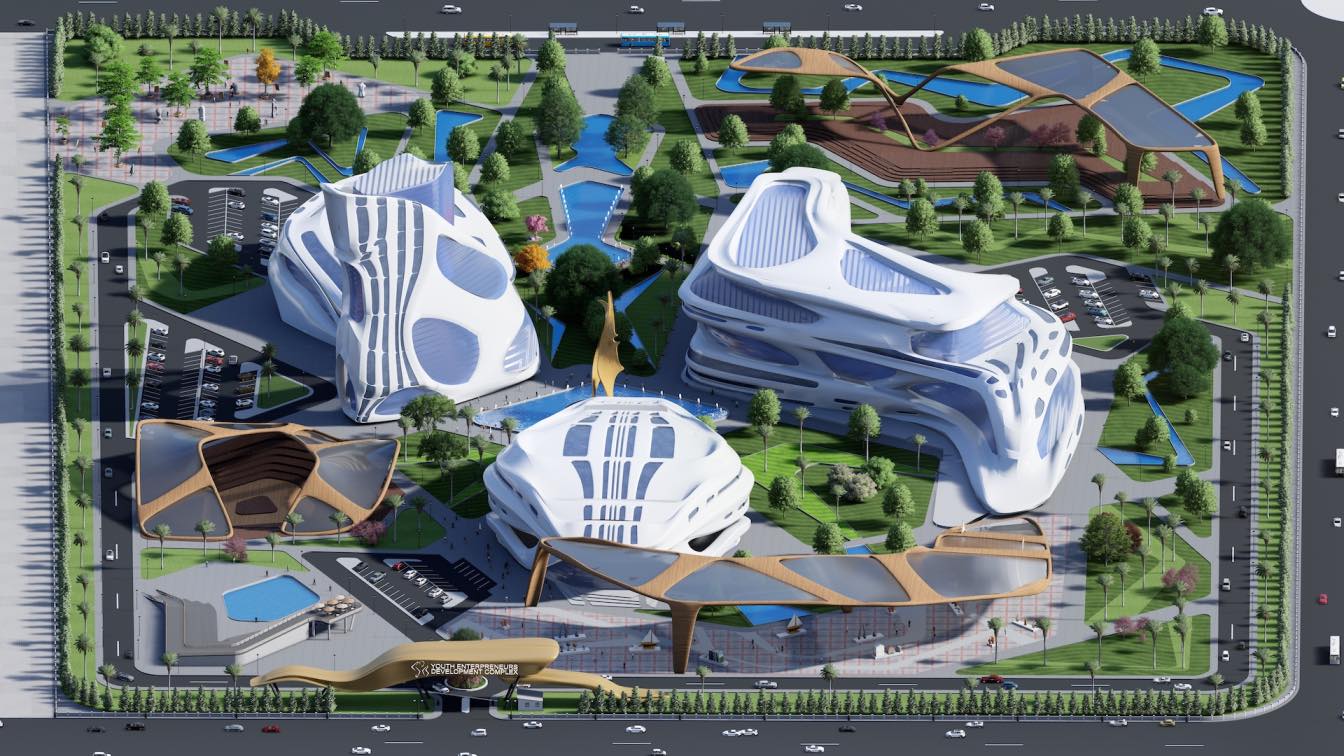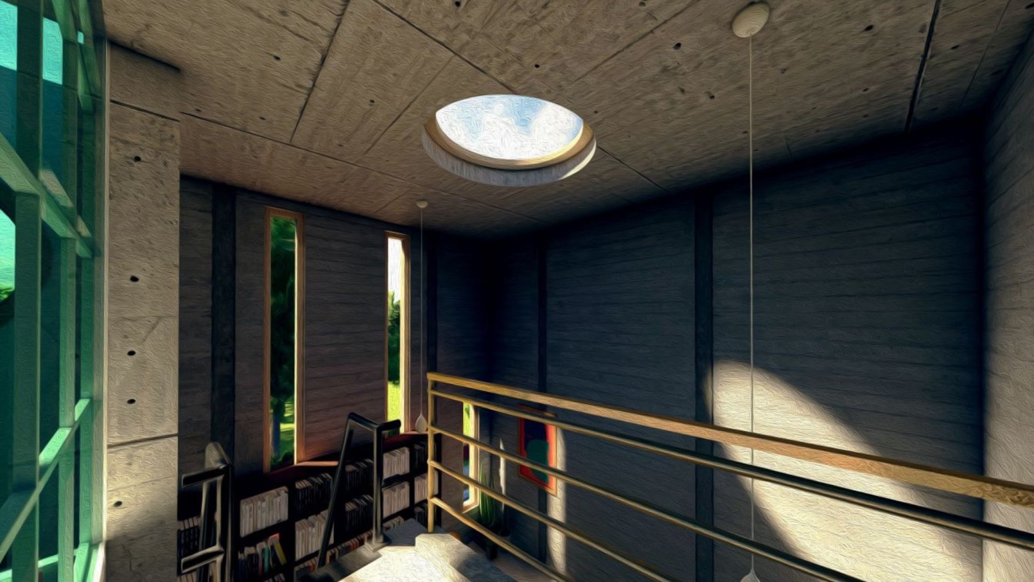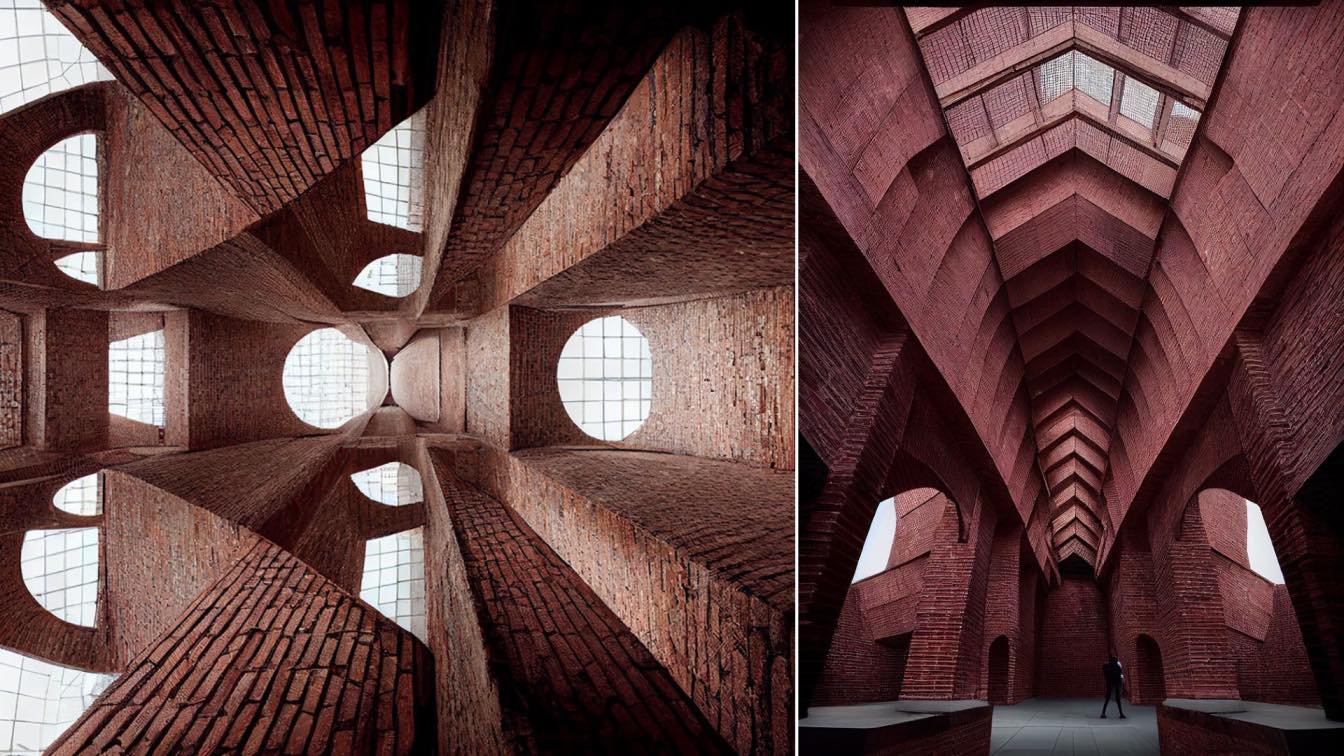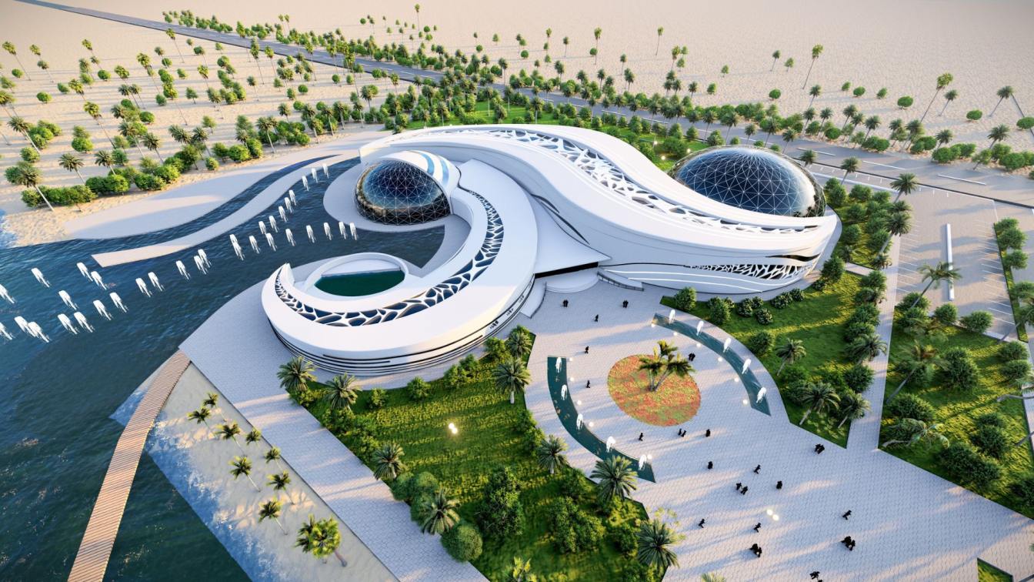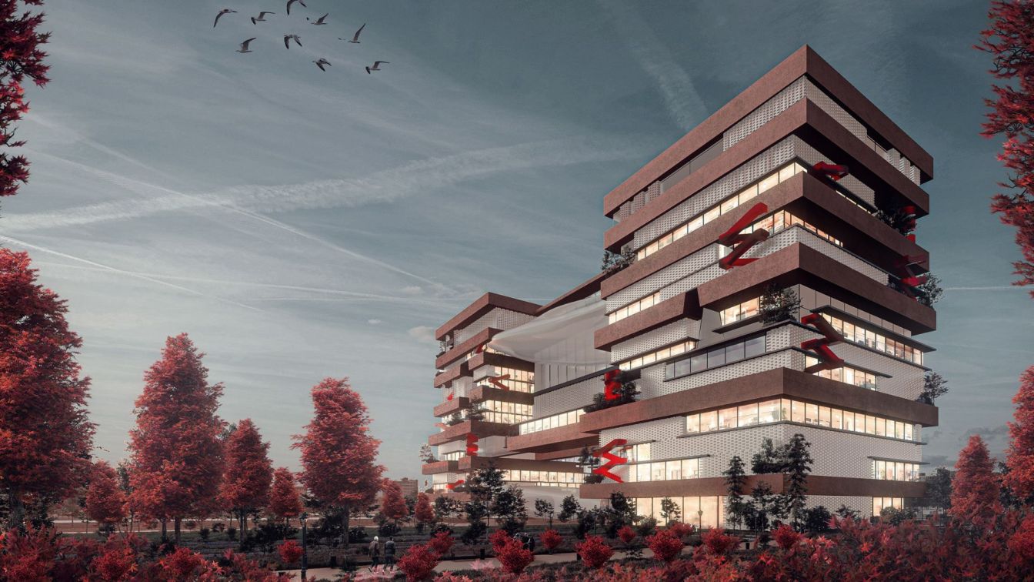The Midjourney image series represents a captivating exploration of the concept of building perfection and the profound satisfaction derived from witnessing the precise alignment of pieces, reminiscent of the classic and beloved game that has captured the hearts of many.
Student
Mohammad Qasim Iqbal
University
Nottingham Trent University
Project name
Tetris Villa's
Typology
Futuristic Architecture
As an aspiring young designer, I have always been fascinated by the beauty and elegance of Baroque architecture. I wanted to create a series of images that could convey the complete story of a Baroque villa, inspired by the antique style of Portuguese tiles. To achieve this, I turned to Midjourney AI, a powerful tool that enabled me to bring my vis...
Student
Mohammad Qasim Iqbal
University
Nottingham Trent University
Project name
Antique Villa
Typology
Residential › Villa
With Midjourney's latest version 5 model, I embarked on a journey to rediscover the silk and stone tectonics that I had previously explored. The software bridges the gap between the creative flair of the version 3 model and the realism of the version 4 model, enabling me to create a refined and cohesive output.
Student
Mohammad Qasim Iqbal
University
Nottingham Trent University
Project name
Sculptural Silk & Stone Facades
Typology
AI Architecture, Futuristic
The project is a projection of the ambitious requirements of Syrian youth in various fields of work, by securing a business climate. It is a non-governmental entity related to the business sector in Syria and works to network with all parties that in turn provide good opportunities at various levels (in the field of engineering, medicine, economics...
Student
Mustafa Fayez Turkmani
University
Arab Academy for Science, Technology & Maritime Transport (AASTMT) – Latakia / Syria
Tools used
AutoCAD, Rhinoceros 3D, Lumion, Adobe Photoshop
Project name
Youth Entrepreneurs Development Complex - YEDC
Status
Graduation Project
Typology
Commercial Architecture
The Chang family house is a typical Taiwanese modern townhouse built in 2005, located in Fongshan, Kaohsiung. Living in the building for over 15 years, I think some things can be improved. Similar to other tropical cities, adequate sunlight and humidity are inevitable factors, and flooding is an issue in the area as well. Project 305-36 is to addr...
University
Arizona State University
Tools used
Revit, Lumion, Adobe Illustrator, Adobe Photoshop
Project name
The Ship (Project 305-36)
Location
Kaohsiung, Taiwan
Typology
Residential › House
In this Midjourney exploration I wanted to use AI to create a space that had ethereal, calm, and sacred sensibilities. This exploration was inspired by various Louis Kahn projects where he brings this everlasting feel of the spiritual and sacred.
Student
Mohammad Qasim Iqbal
University
Nottingham Trent University
Project name
Imagine: Light, Geometry & Sacred Space
Yemen is characterized by its beautiful geographical location on the coasts of the Red Sea and the Arabian Sea. Therefore it has an excellent marine wealth of different types of fish, in addition to the availability of suitable geographical areas along the coastal strip in the main cities, but it lacks the marine biology and aquarium museums projec...
Student
Hamzah Anwar Abdo Ali Noman
University
Queen Arwa University
Teacher
Aziza alsagheer, Ahmed Ghalep
Tools used
Autodesk 3ds Max, Lumion
Project name
Marine Life Research Center
Typology
Research and Entertainment
THE MULTILATERAL Most of employees have their own problem with workplaces ambiences, the majority of headquarters and offices does not mimic employee’s utopian microcosm which is workplaces.
Student
Abdallah Kamel Mnyawy
University
Ain Shams University
Teacher
Assoc Prof. Ayman Assem, Eng. Muhammed H. Darwish.
Tools used
Rhinoceros 3D, Grasshopper, Autodesk 3ds Max, Corona Renderer, Adobe Photoshop
Project name
THE MULTILATERAL
Status
Graduation Project
Typology
Commercial, Headquarter

