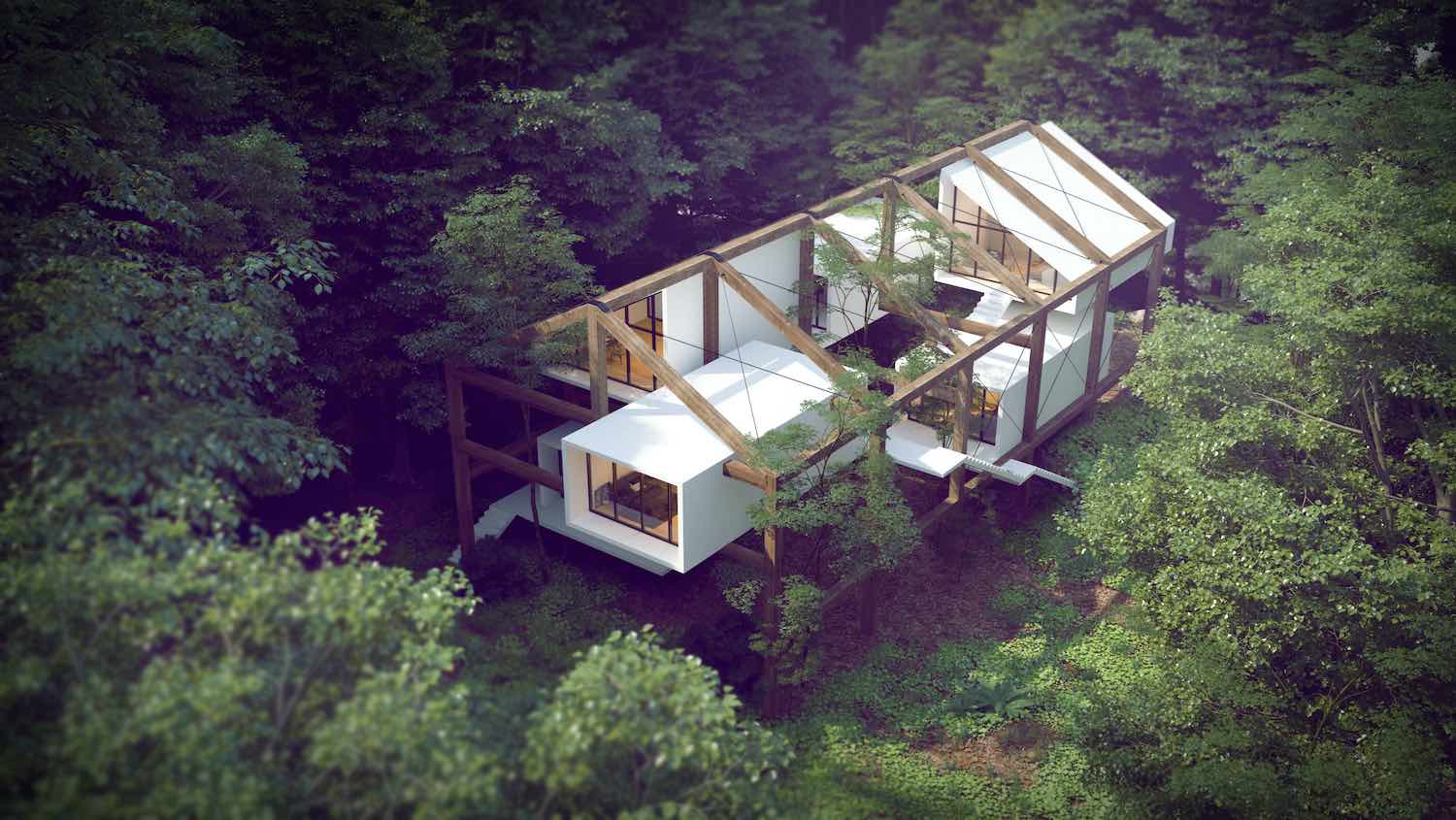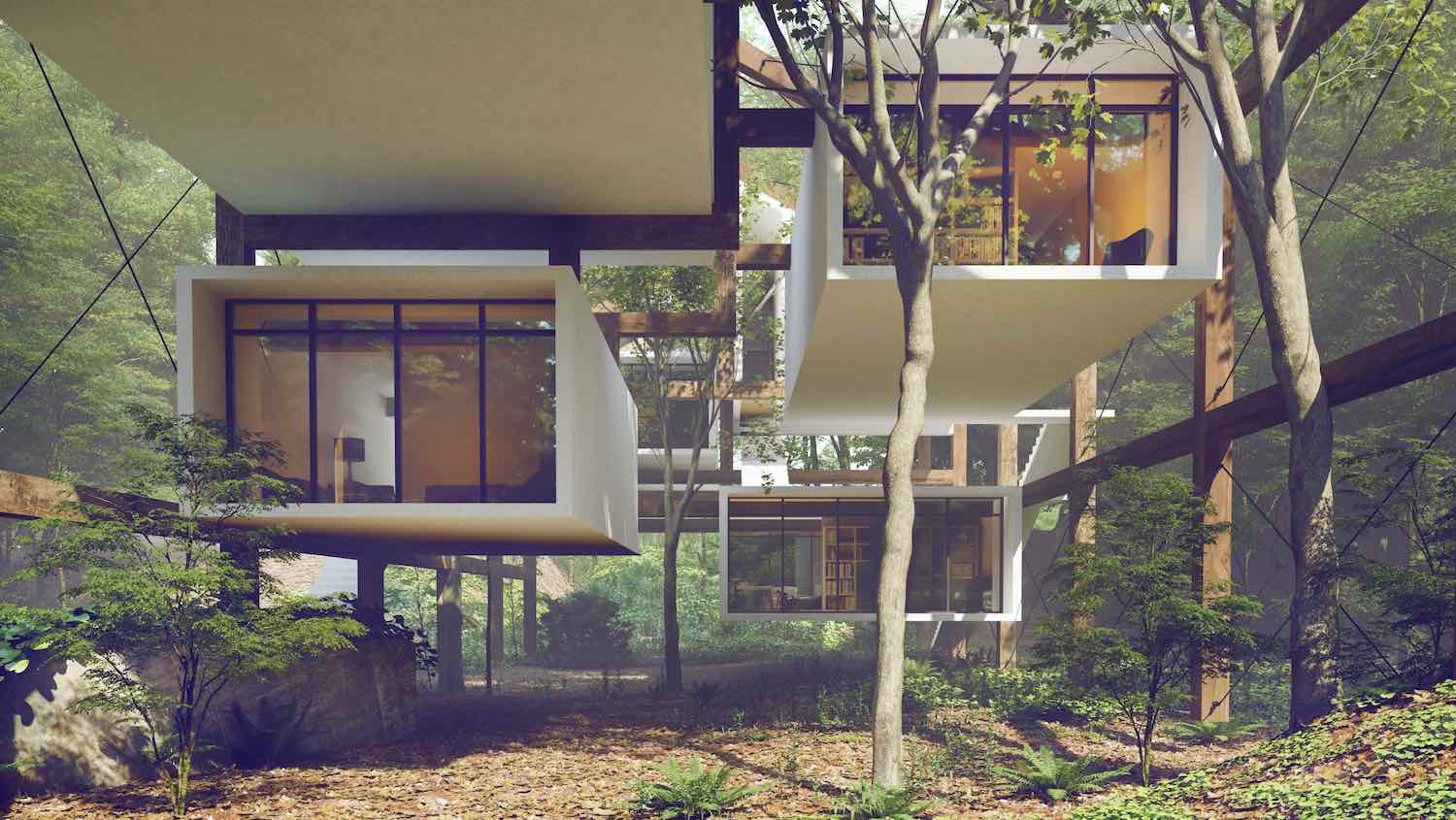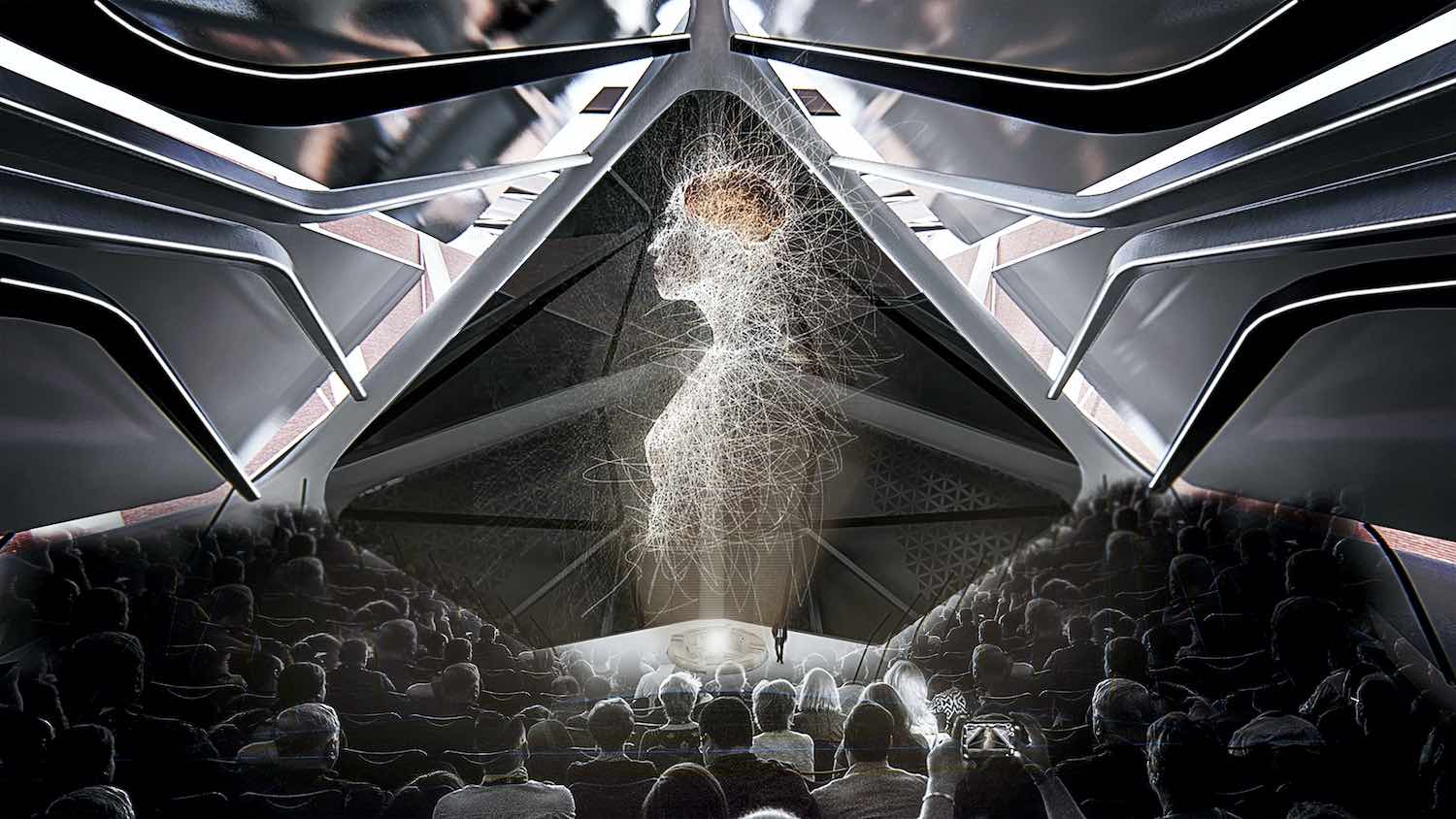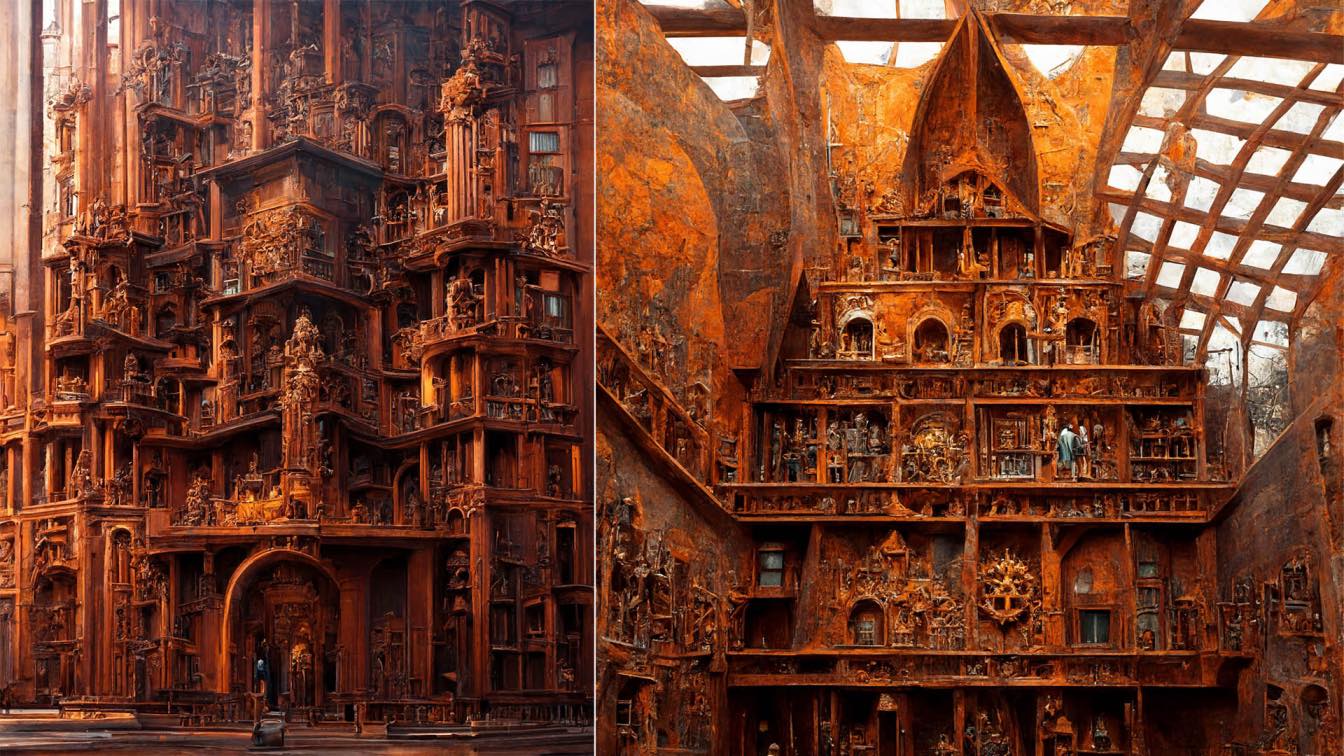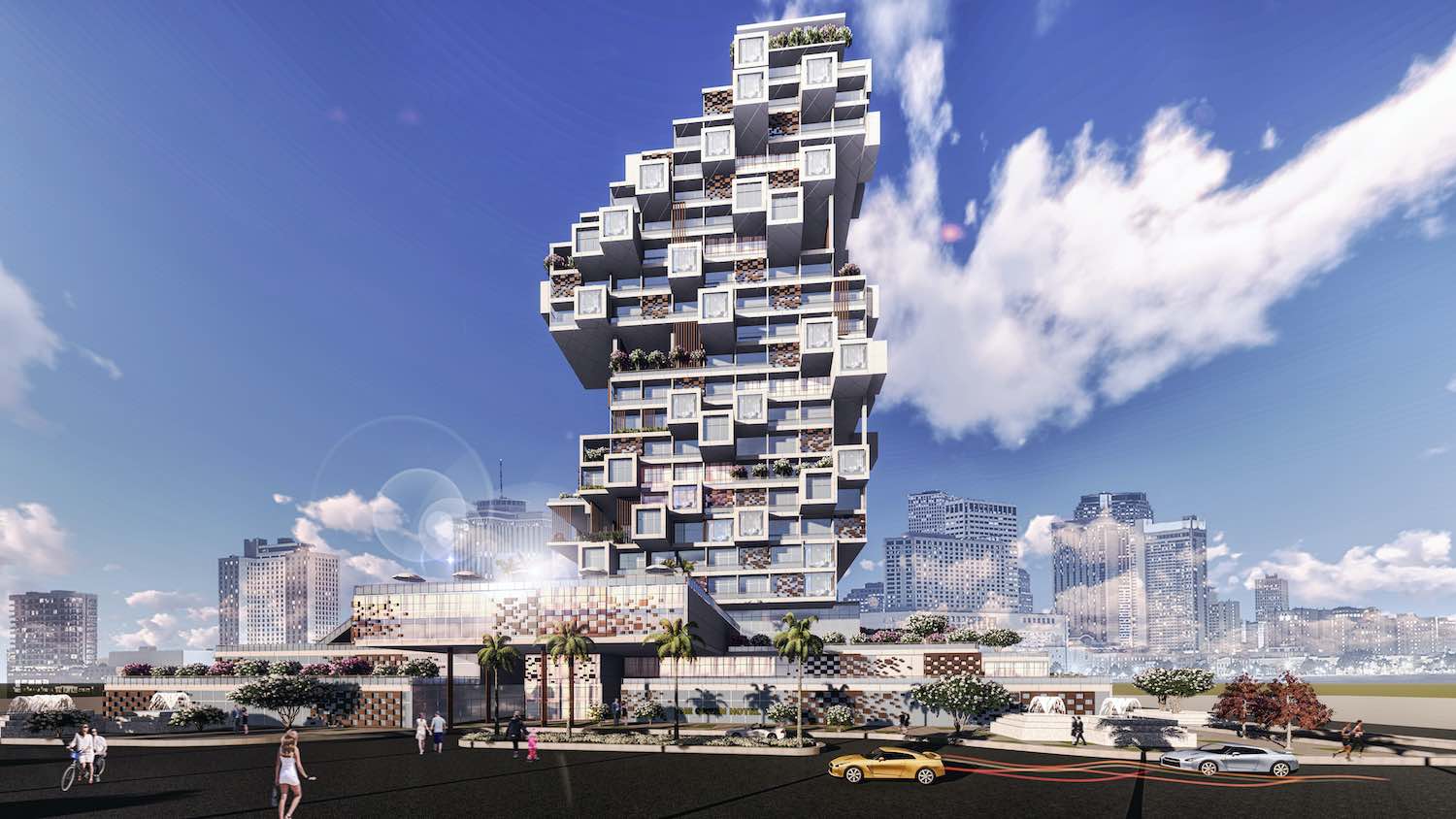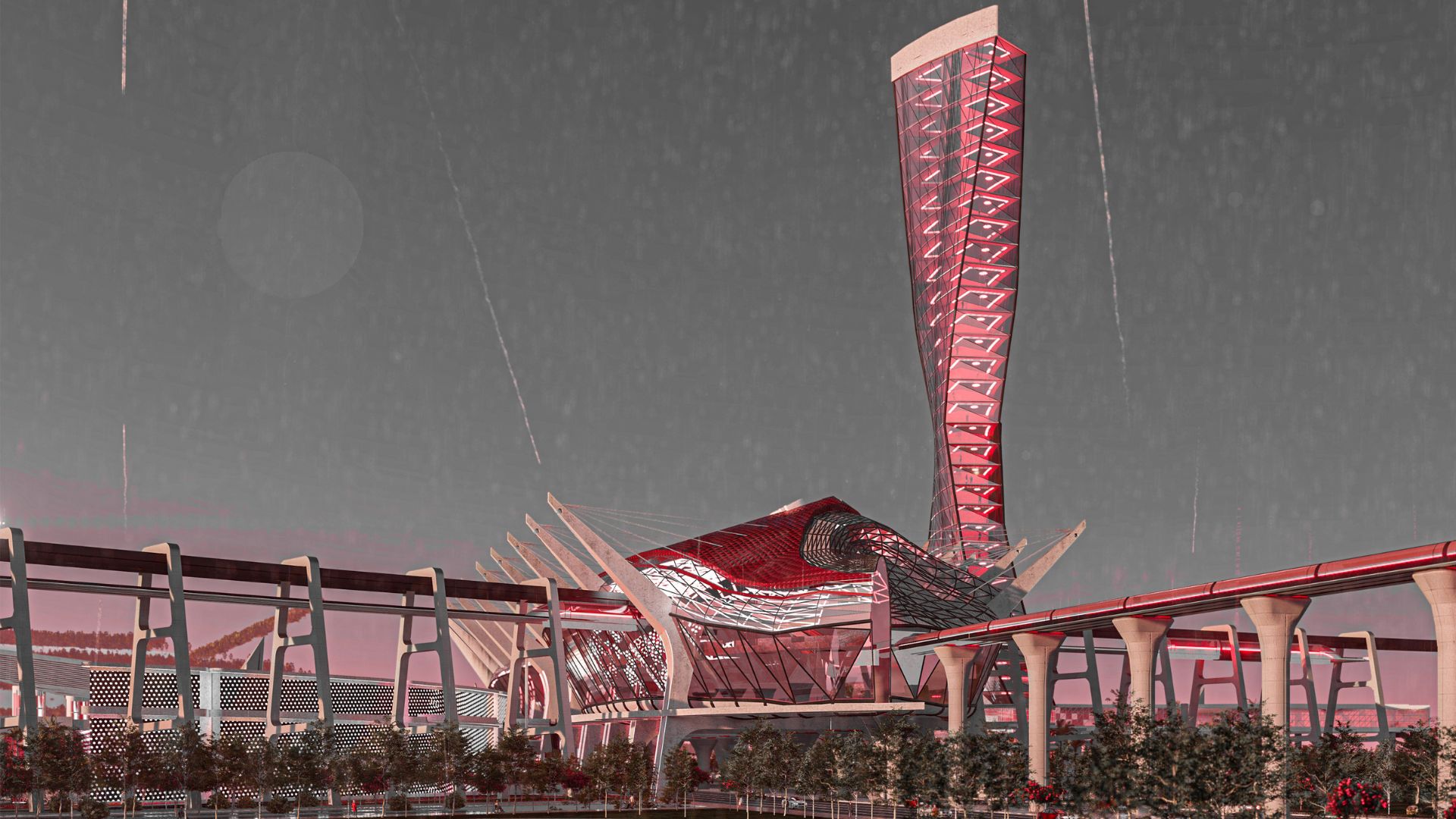The main idea behind designing this project was to define a new definition for the relationship between the architecture and nature. This project tries to break the conventional description of the border by merging itself in the context.
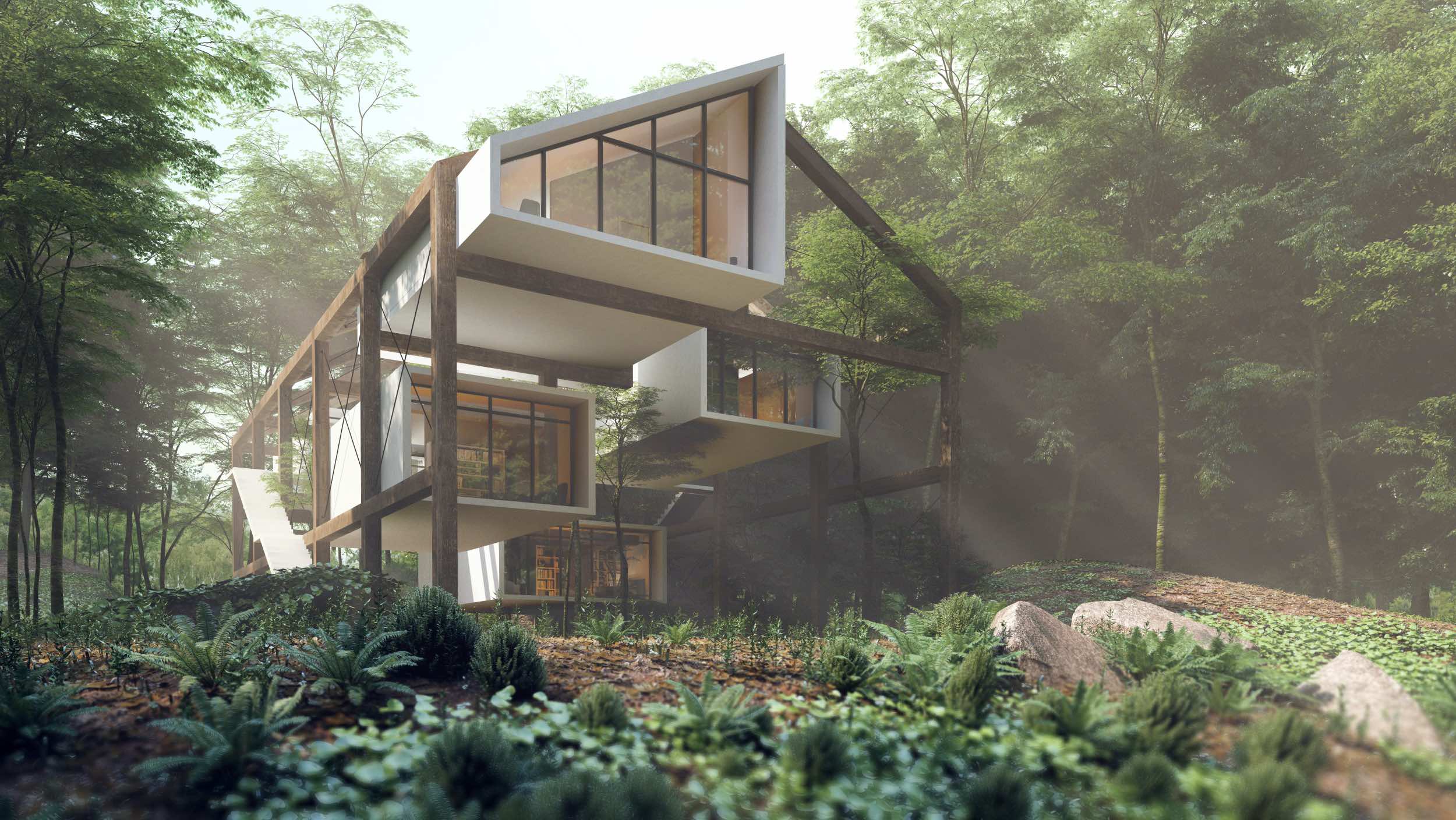
The architecture has been utterly melted in the forest, and the border between them has been faded. So, the building doesn't impose itself on the context, and tries to establish an intimate friendship with it by allowing the context to penetrate into its heart.
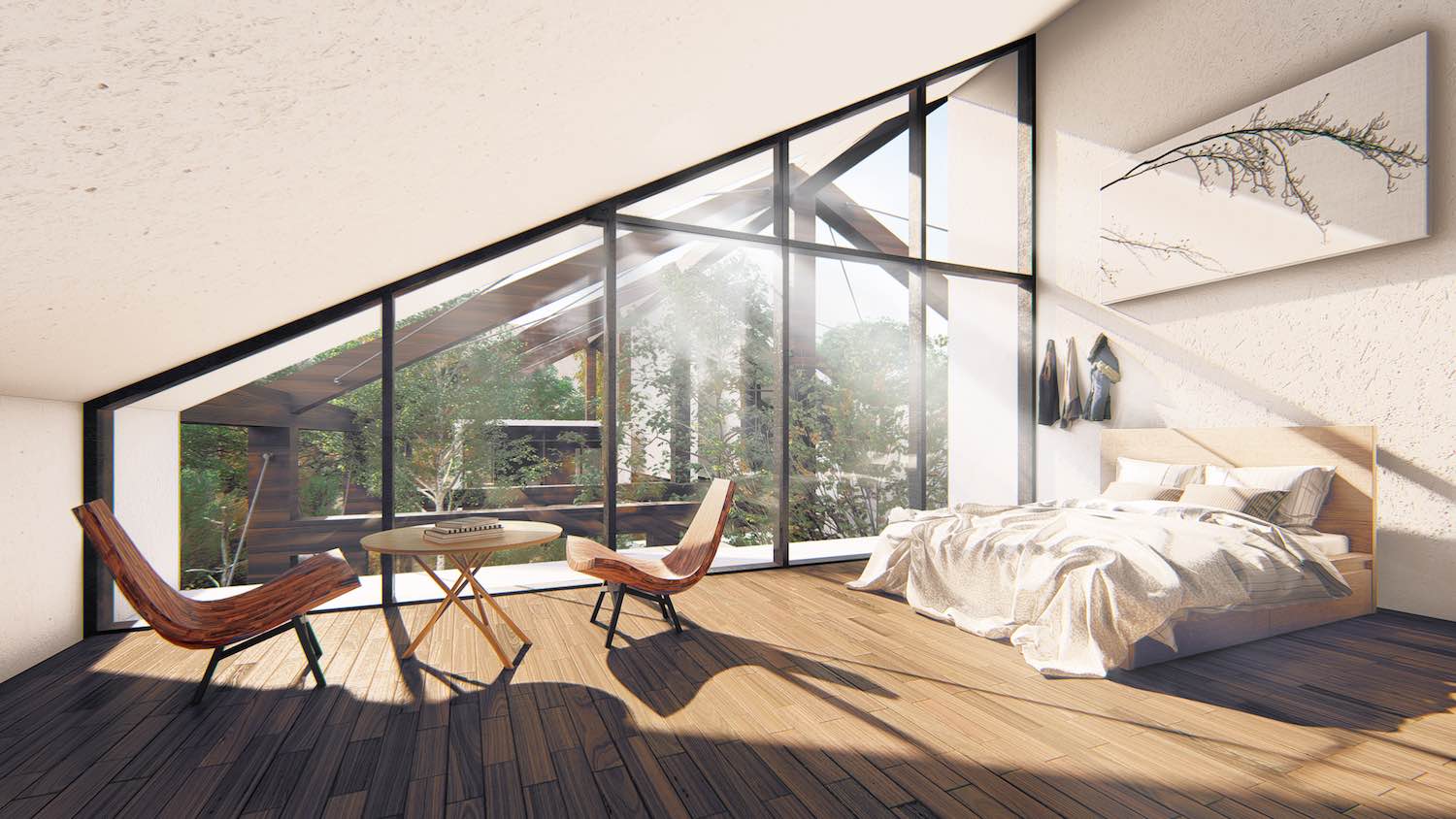
Project description
Suspended houses…Blurred borders…Respectful to the context…
_What is the effect of context in the design process?
_How can the architecture improve our relationship with the nature?
_How can we improve the relationship between architecture and nature?
_What characteristics should be applied to an architecture so that the users feel the nature inside?
These questions were the initiative factors forming the ideology of this proposal. The main criteria here were to respect the context and to have minimum impact on the natural environment.
Exposed timber was considered as the main structure to hold the suspended boxes, each forming a small unit. Each box is considered as an independent house, which is accessible through the stairs next to the timber frame.
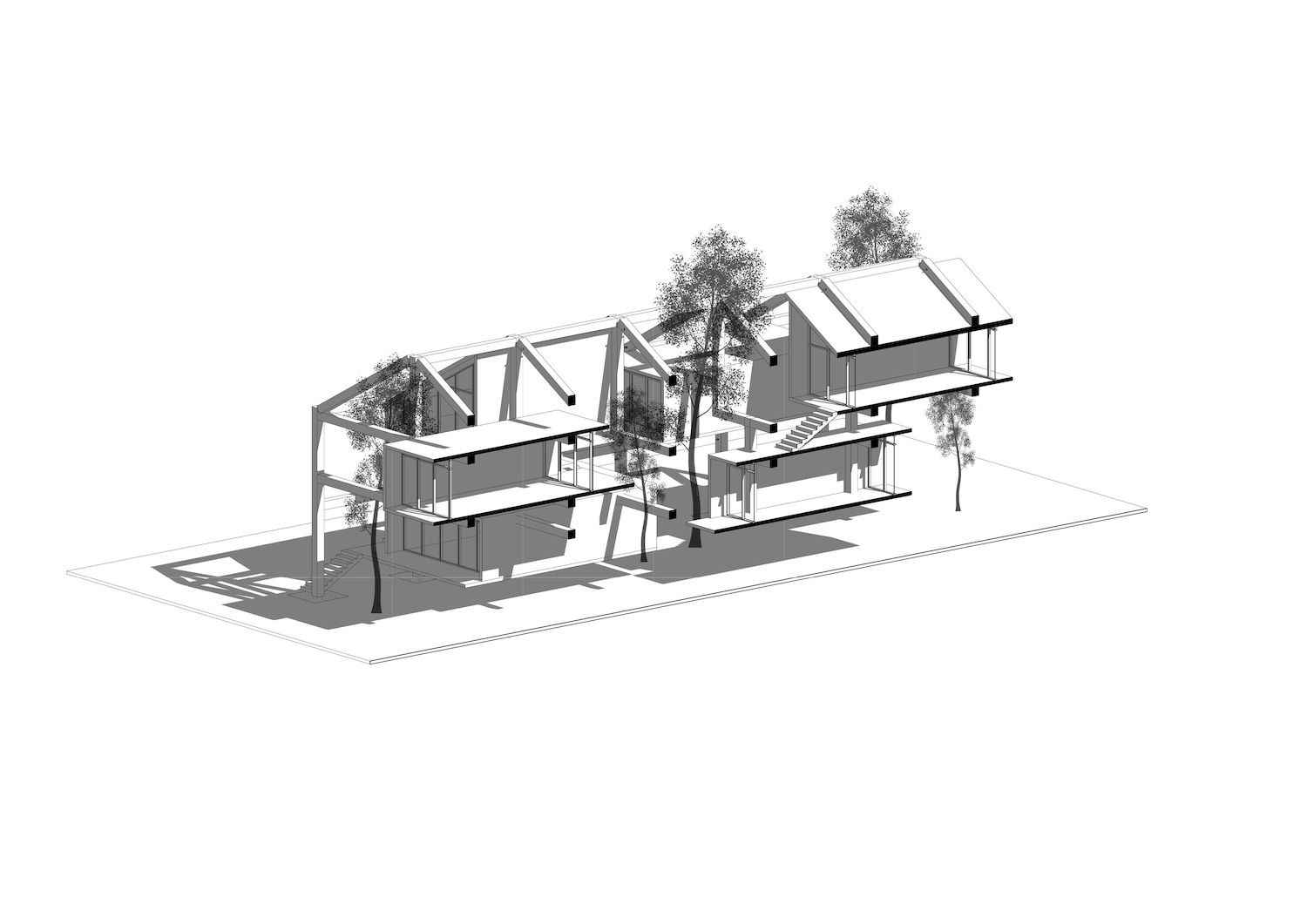 3D Section
3D Section
These boxes are shifted over each other to create gaps for the trees to pass through. This system creates an intimate relationship between the building and the surrounding greenery, an interactive connection which lasts through the lifetime of the building.
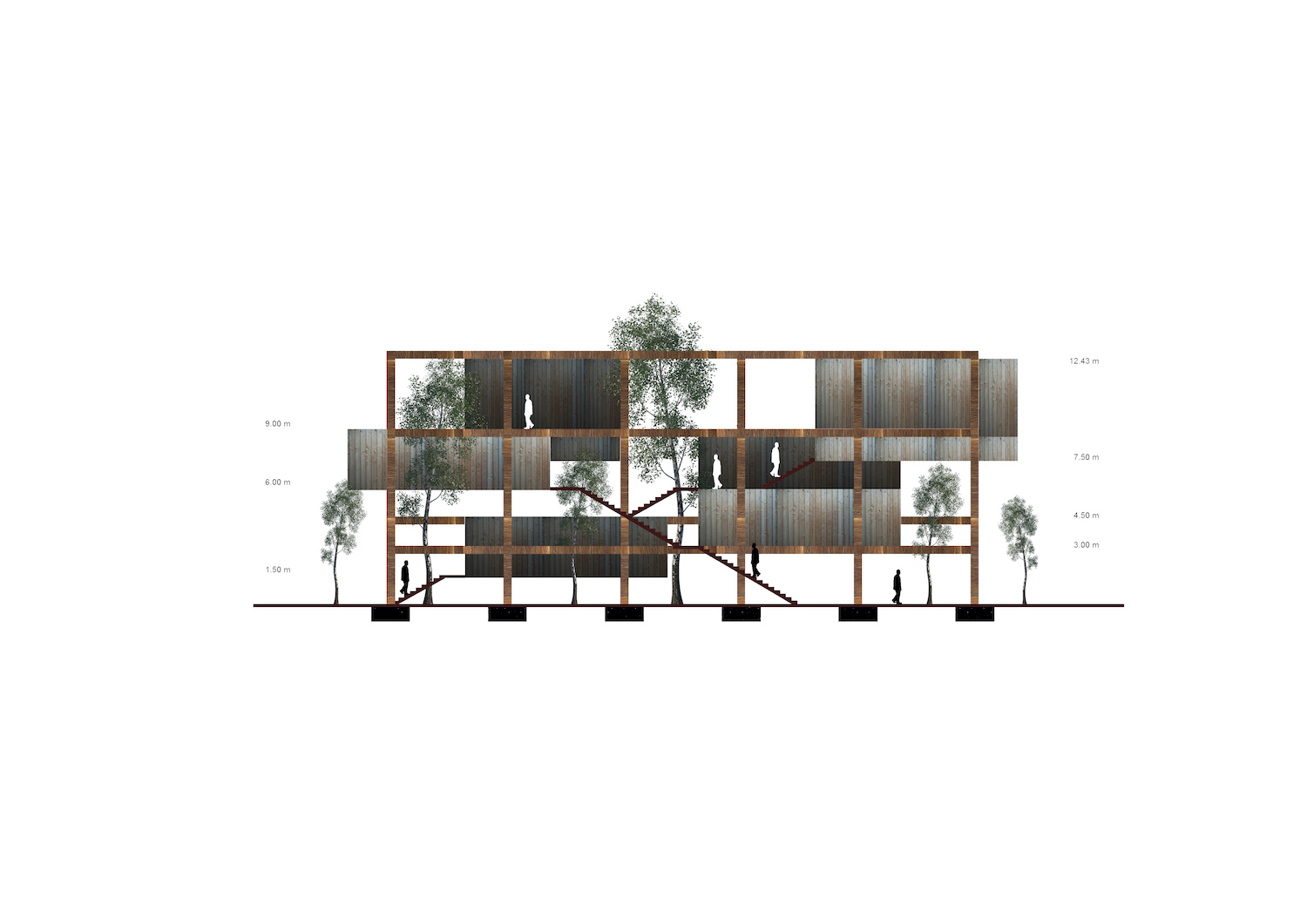 Elevation
Elevation
Therefore, the forest has penetrated through the architecture and the architecture has welcomed it. In other words, the architecture and the nature has been melt together and the border between them has faded away. As a result, the occupants will touch the forest and feel the nature. They will remember to respect the nature and to be friends with it.
 Concept Diagram
Concept Diagram
These houses will host the families to enjoy the forest, to watch the spectacular views and to submerge in it. Boxes were stepped over each other to create roofs which could be used as outdoor seating area on each level. Users can climb the stairs, stop and enjoy the atmosphere, laydown on the roofs, or start to explore the boxes.
 Plan
Plan
 Site Plan
Site Plan
Technical information
The timber structure is acting as the main structure for holding the boxes. The boxes are pre-fabricated structures that could be transported into the site for assembling. They're using the ventilated facade system which has the following benefits:
Permeability: By moving, the air allows the 'breathing' of the facade through the diffusion of water vapor from the inside out.
Water Protection: The moving air prevents the infiltration of rainwater into the structure of the building.
Thermal Insulation: The thermal bridges between the outer structure and the load-bearing structure are eliminated, saving energy by reducing temperature fluctuations in the interior.
Solar Protection: The 'breathing' of the facade helps to avoid the overheating of the interiors by direct radiation during the summer, helping to reduce the thermal energy that enters the interior of the building.


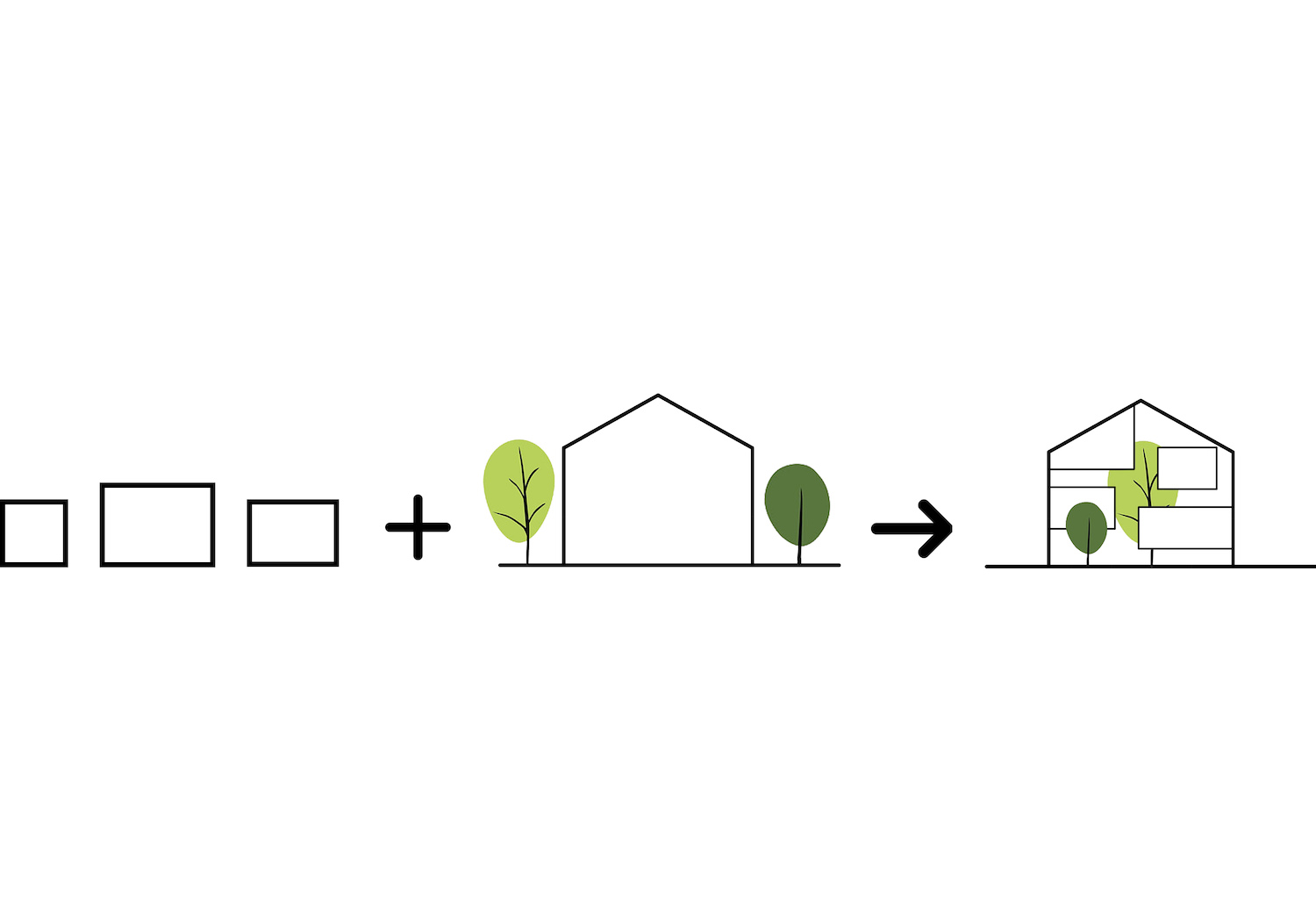


Student: Masoud Abedimoghadam
University: University of Nebraska-Lincoln
Location: Islamic Republic of Iran

