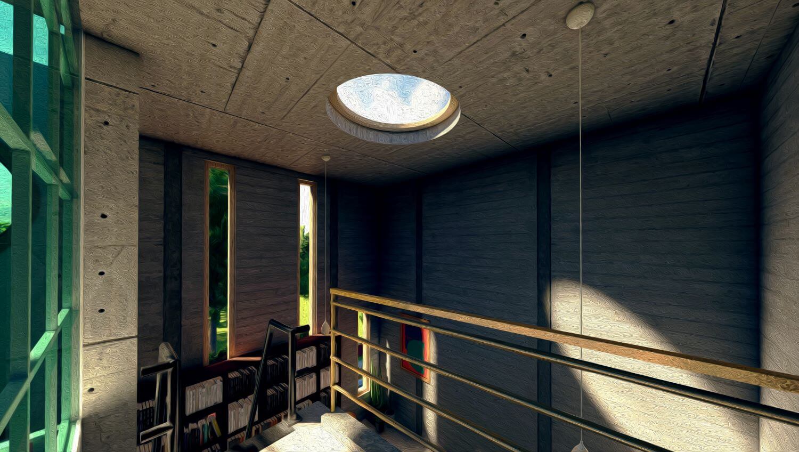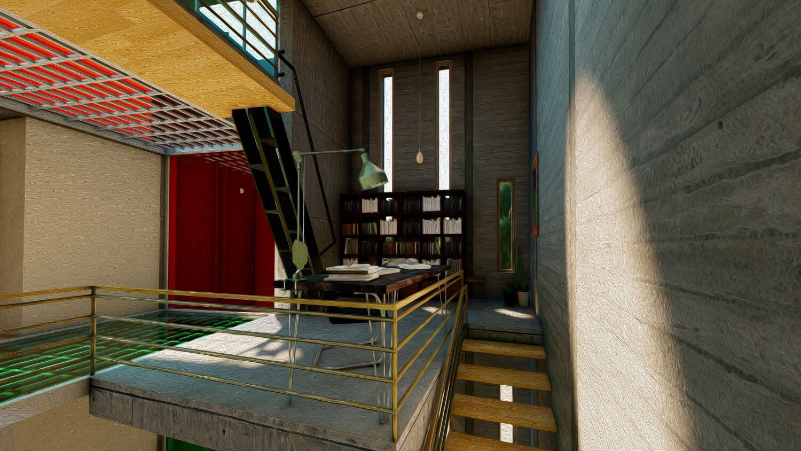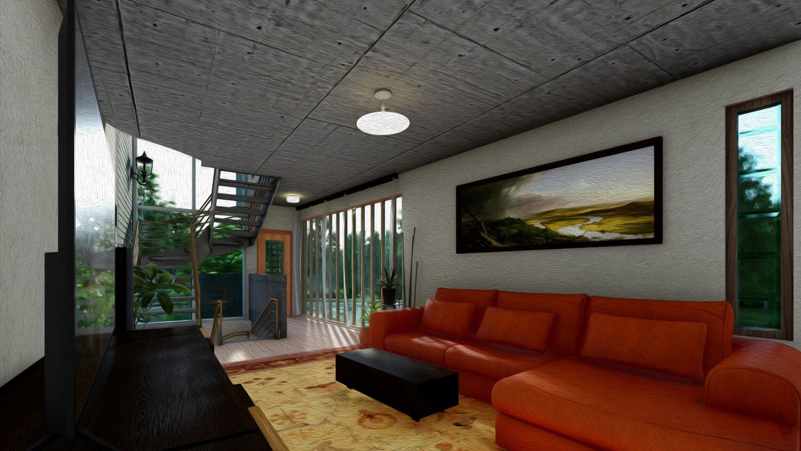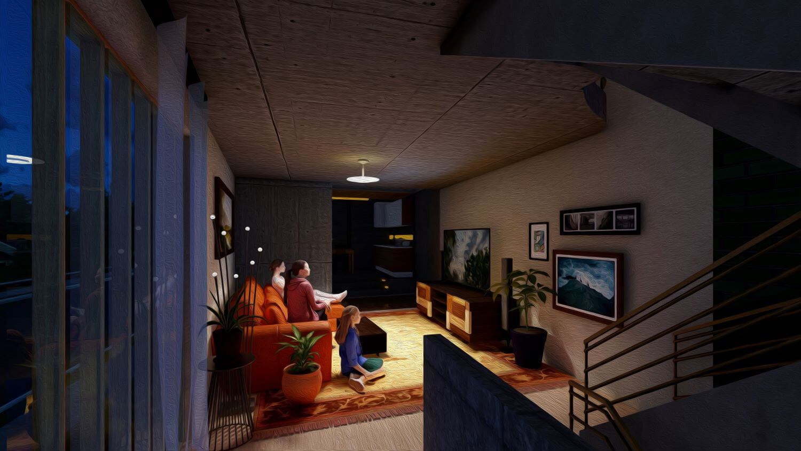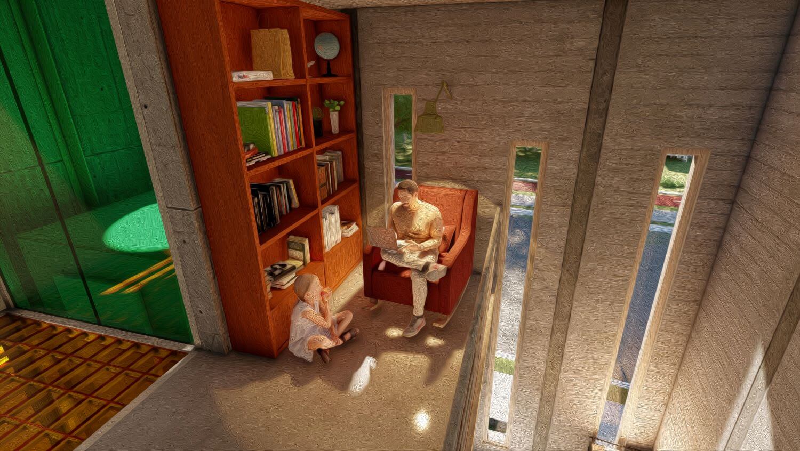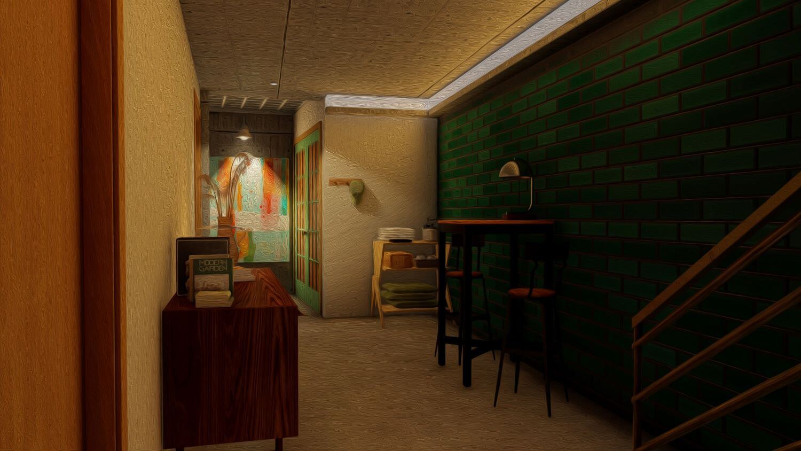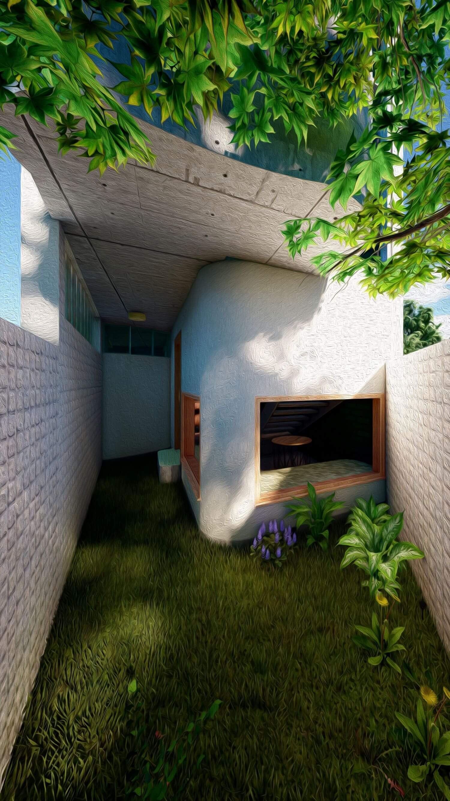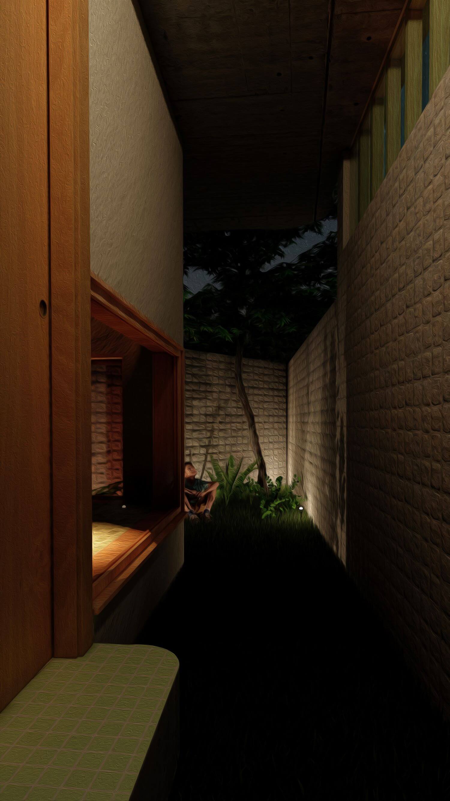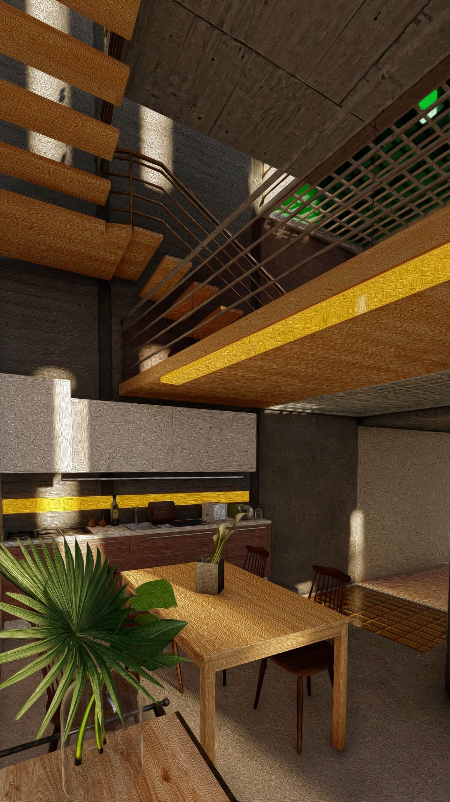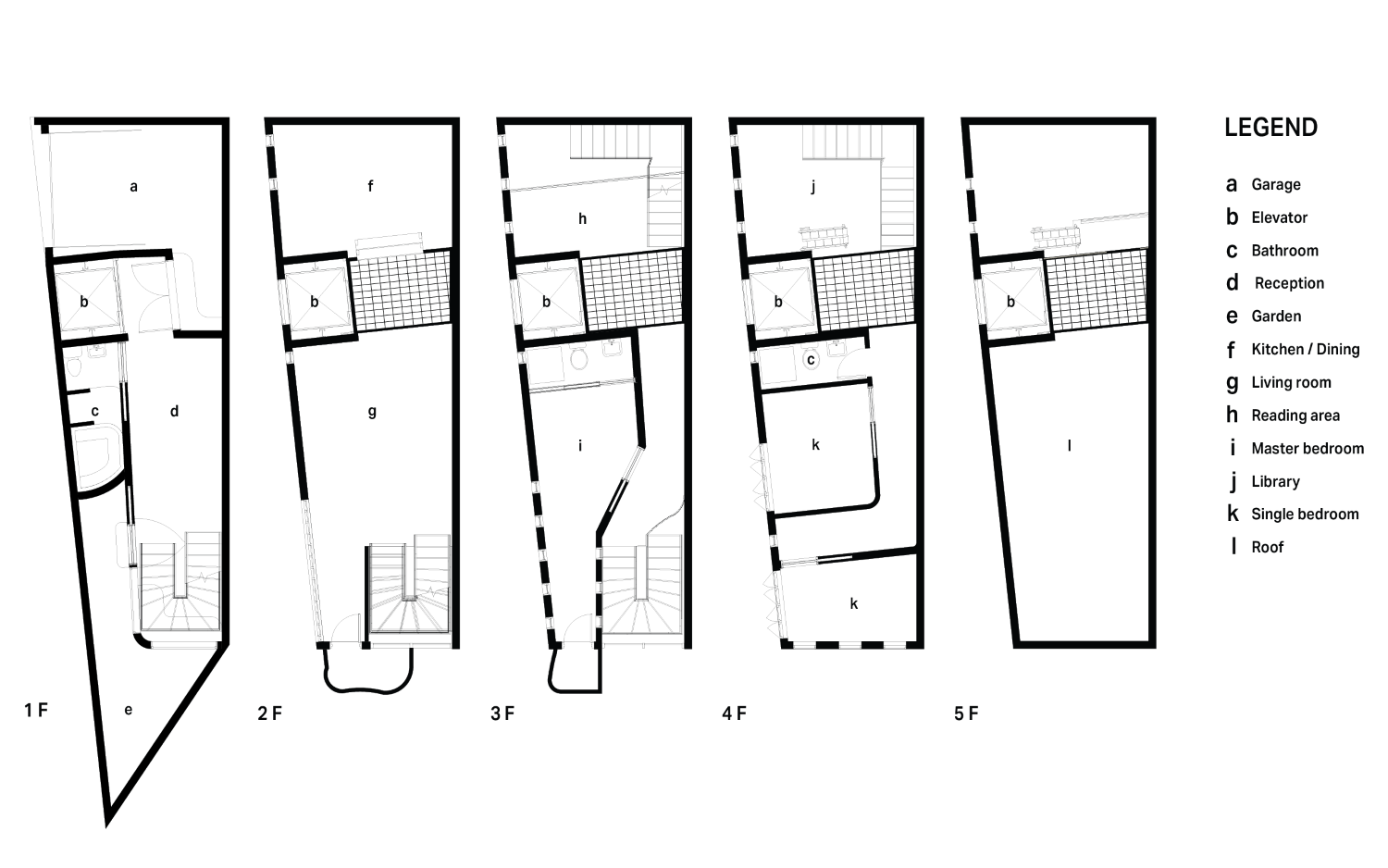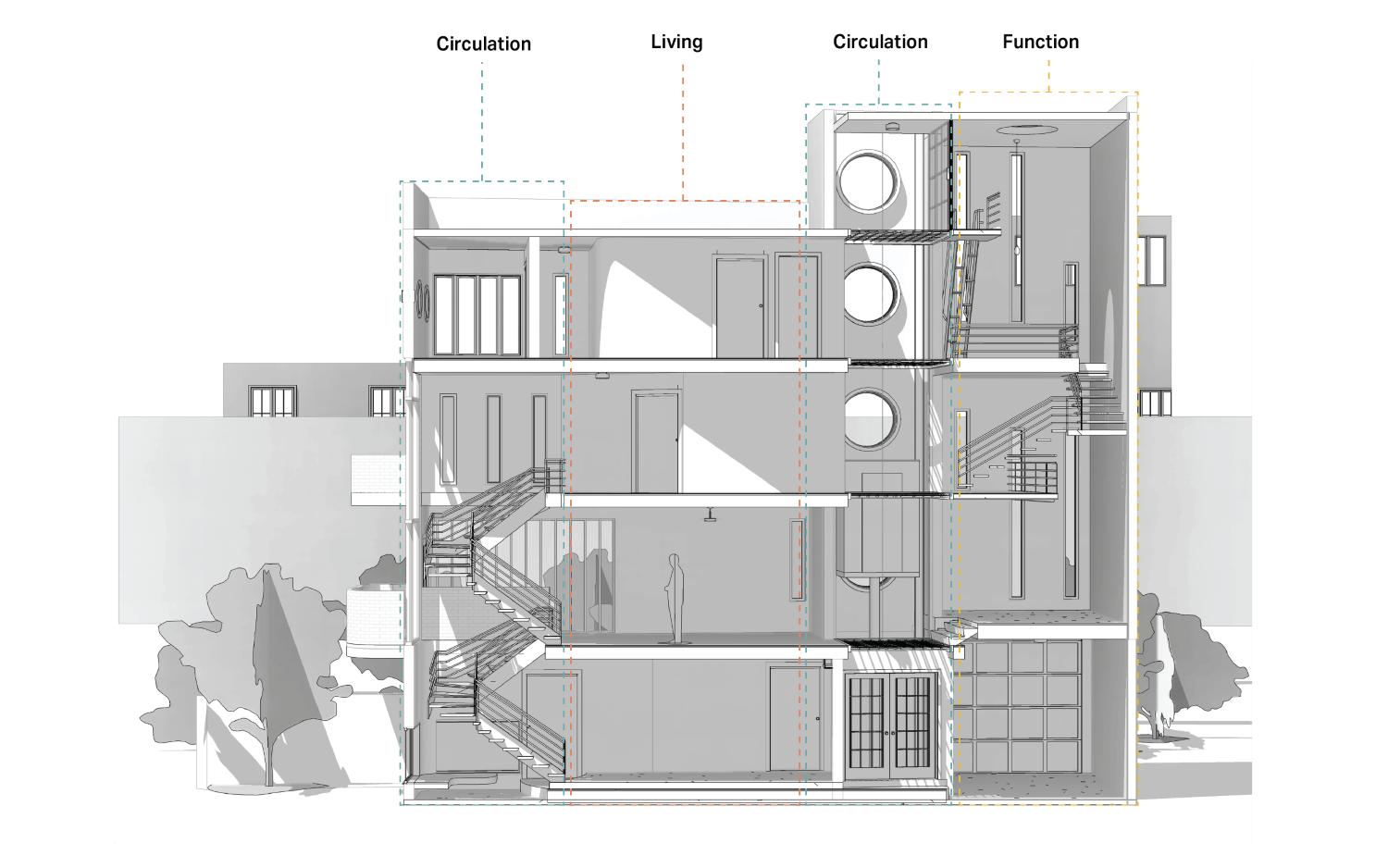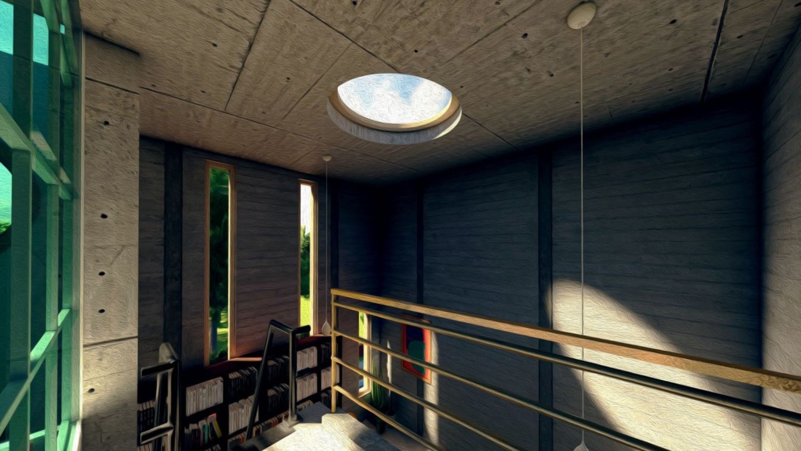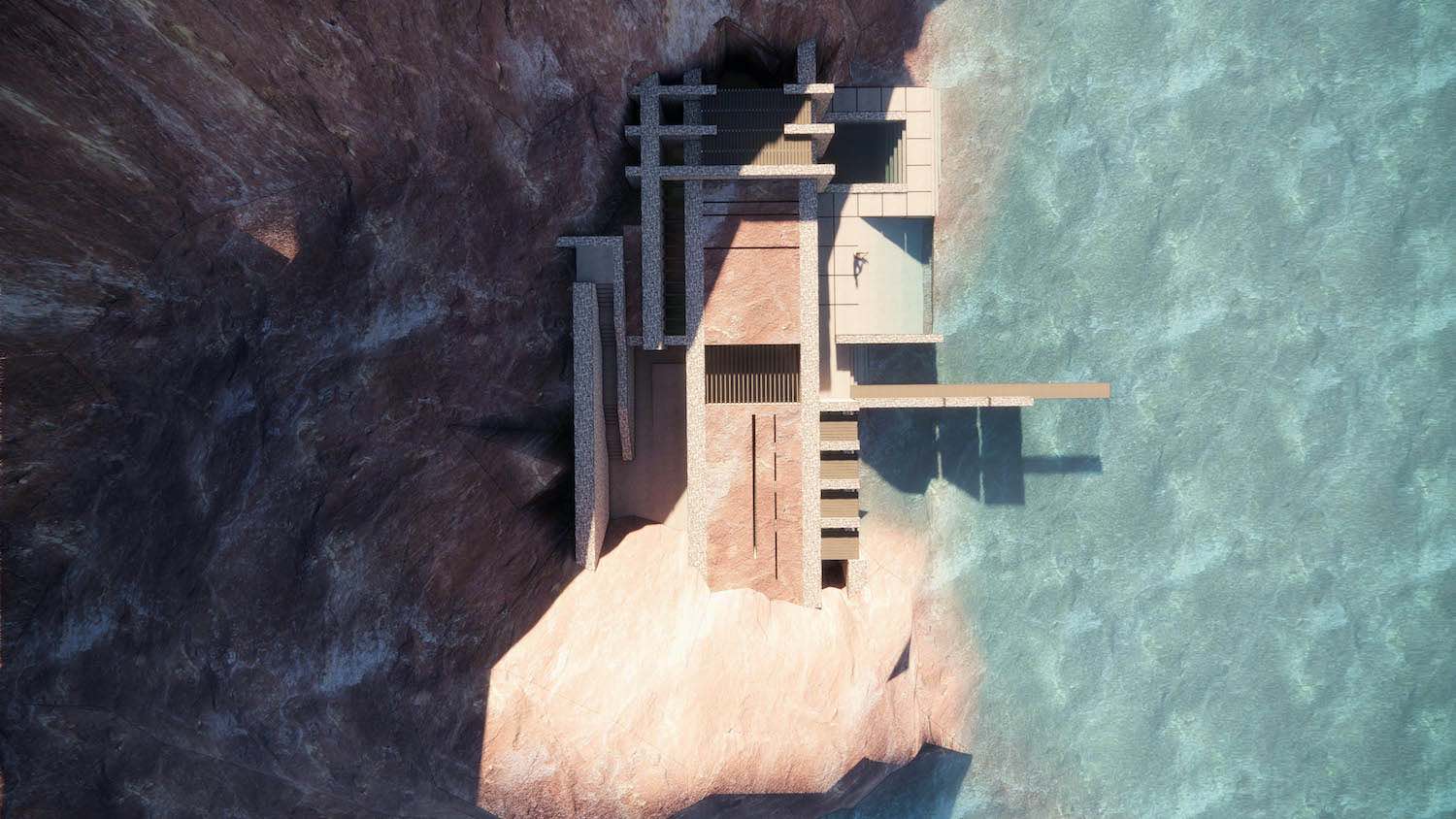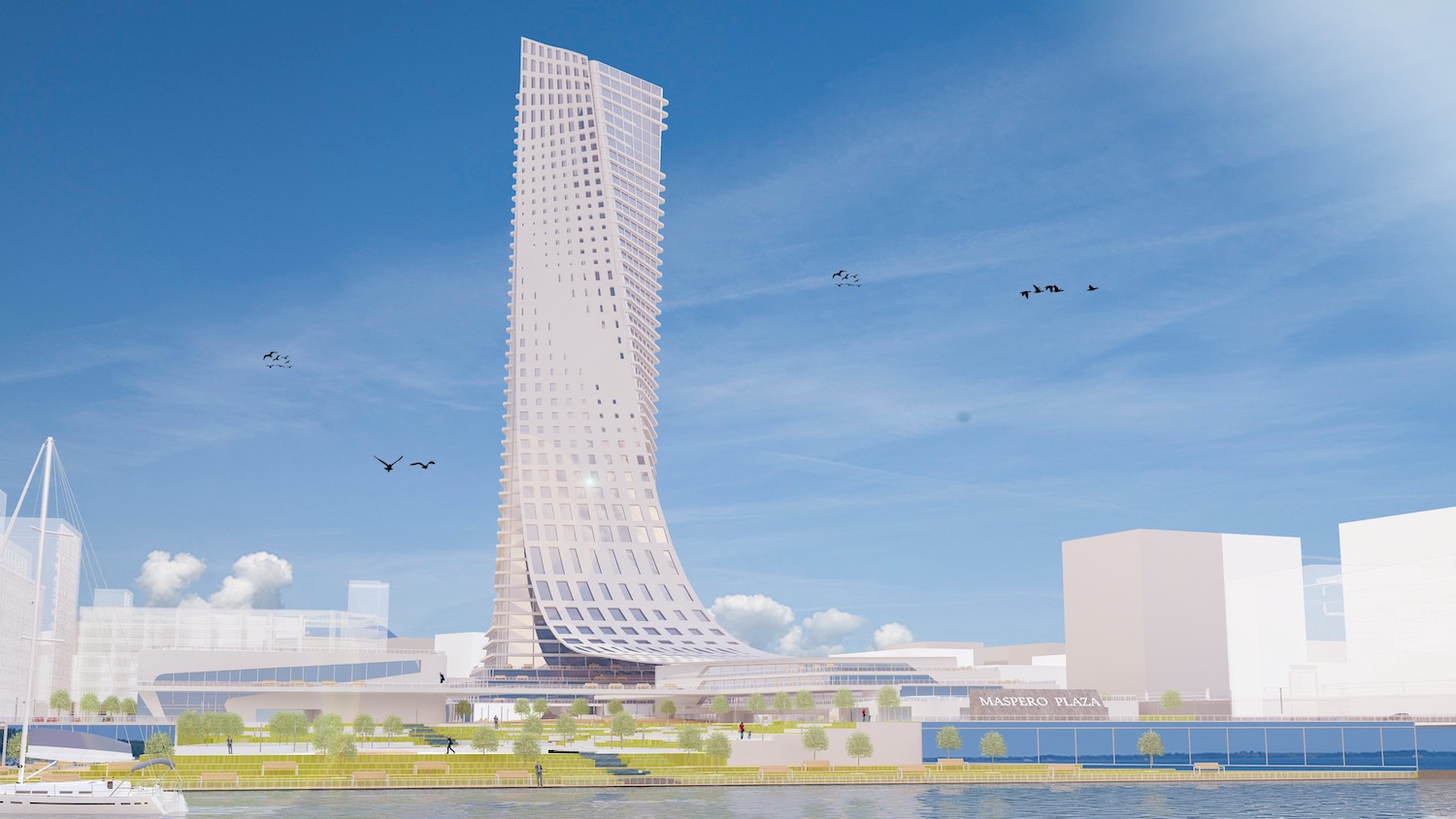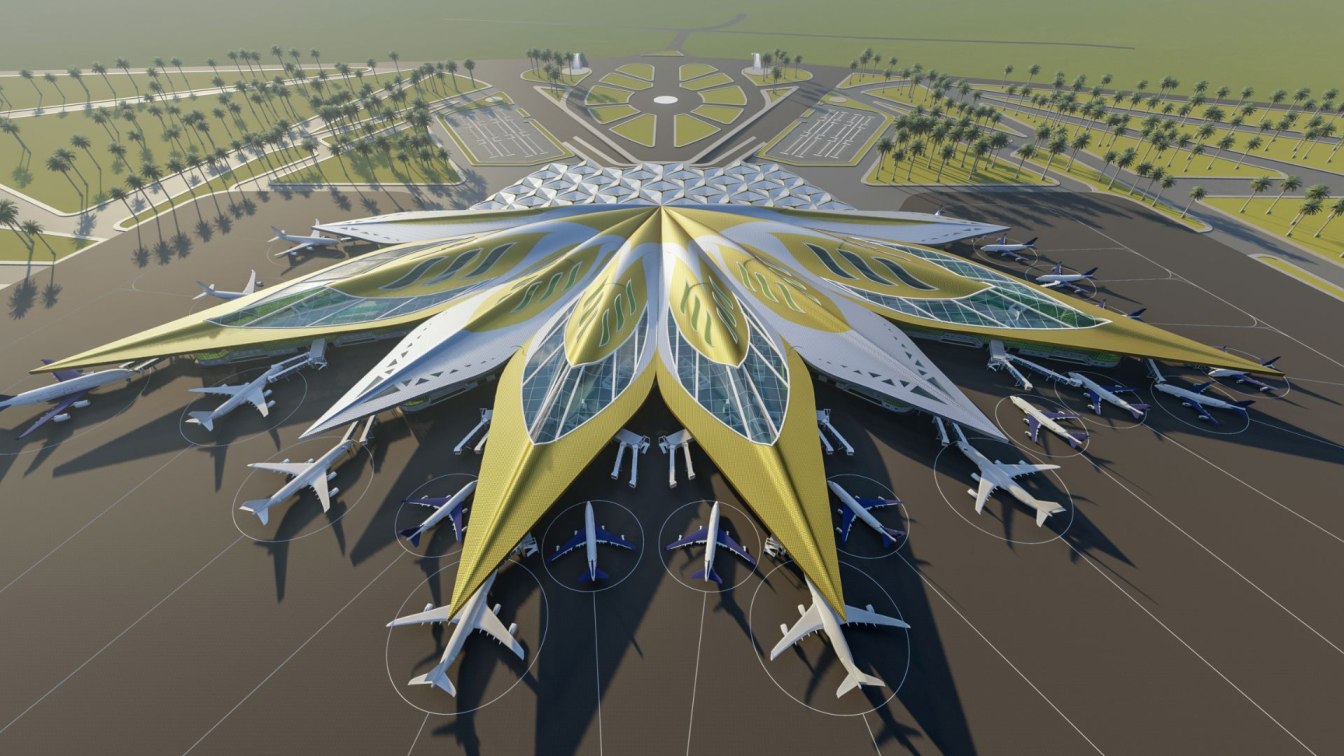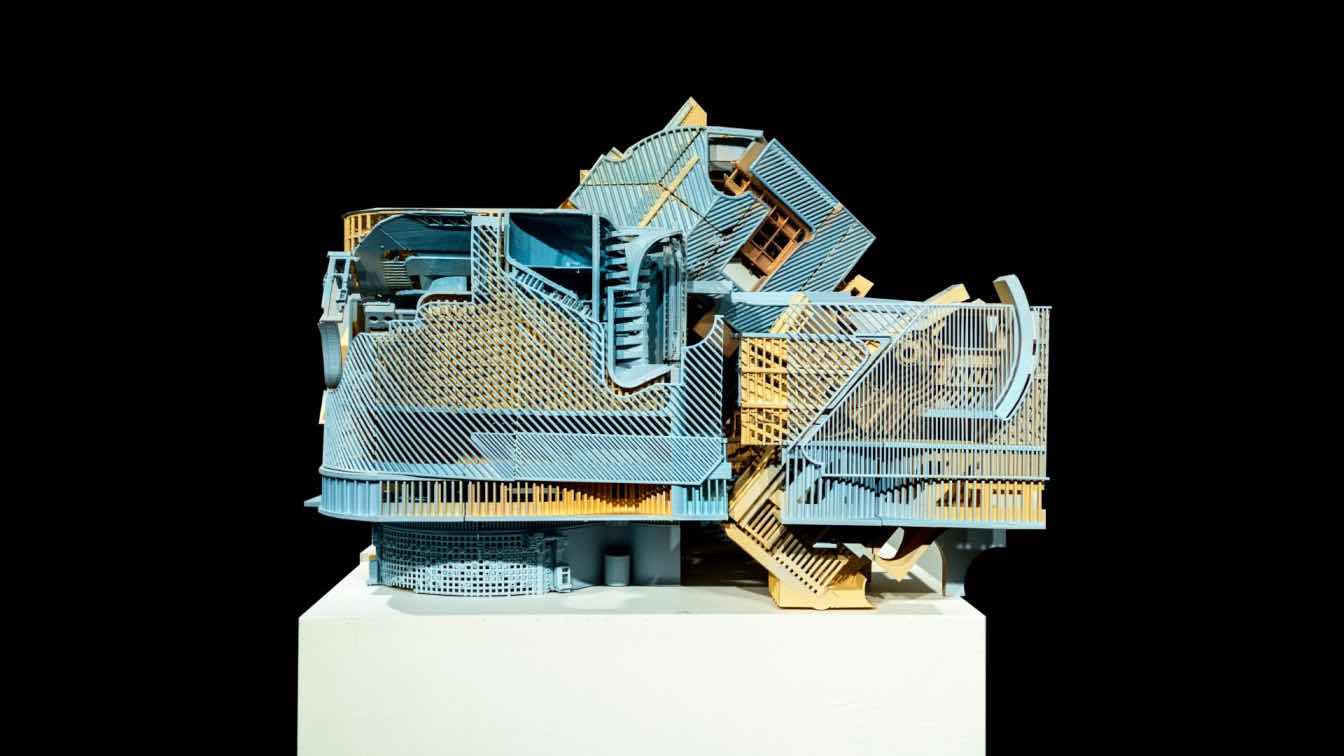Chia-Kang Chang: The Chang family house is a typical Taiwanese modern townhouse built in 2005, located in Fongshan, Kaohsiung. Living in the building for over 15 years, I think some things can be improved. Similar to other tropical cities, adequate sunlight and humidity are inevitable factors, and flooding is an issue in the area as well. Project 305-36 is to address the problems and redo the programming according to the living style of my family. Other than the experiments with light, space, and circulation, my passion for postmodernism and the history of the region also played an important role in the design.
Inspired by the Nakagin Capsule Tower which led me into architecture, the exterior of the project took some degree of its aesthetic features. Except for the iconic round windows of the elevator shaft, most of the windows are designed vertically to emphasize the height of spaces from both the interior and exterior. The material of the facade will be using white metal cladding like the nearby National Kaohsiung Center for the Arts by Mecanoo to document the ship-making history in Kaohsiung and wrap up the name of the project “The Ship.”
After the 2020 pandemic people desire more options with their lifestyles; We expect our homes not only for living but also as an office, classrooms, or even a cafe. Within traditional townhouses, individual rooms occupy most areas, and walls became a symbol of mass production.
Except for the front garden, the rest of the divided portions are considered four independent towers. Two light entrance towers provide vertical circulation and link the other two towers and outside space together. Colored glass and steel frame are the materials for the “bridge” in front of the elevator shaft located in the middle circulation tower to maximize the natural lighting. By reallocating private and public areas, residents are encouraged to spend more time in the open spaces and make connections with the building. Home should not be a machine for living; it is the lifestyle that forms a home.
