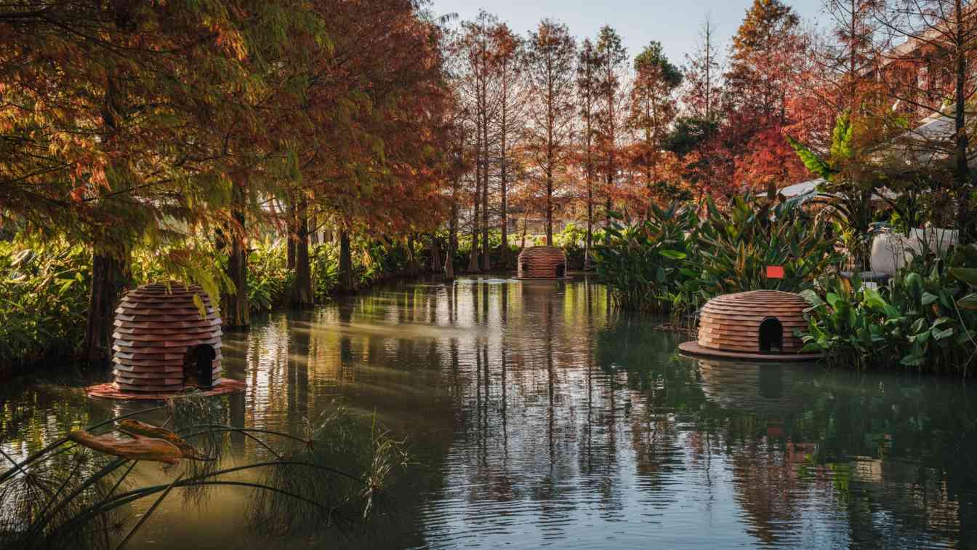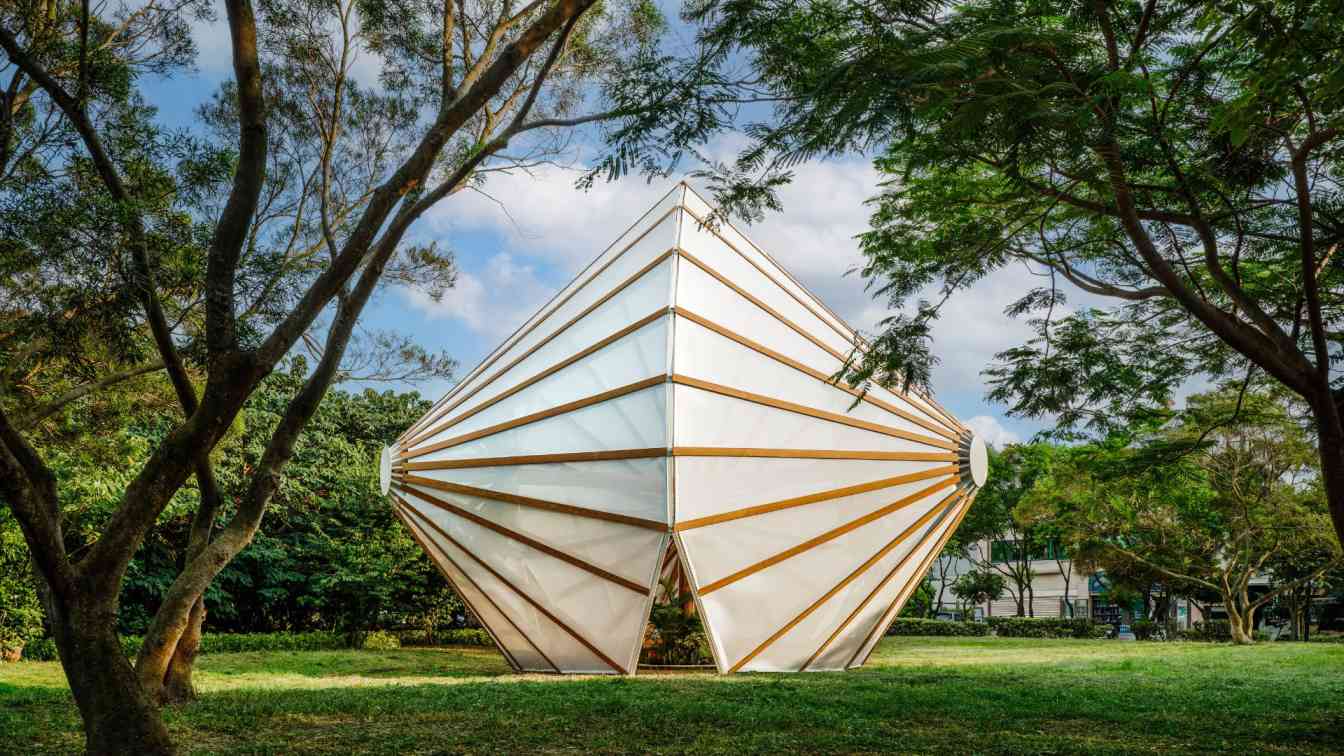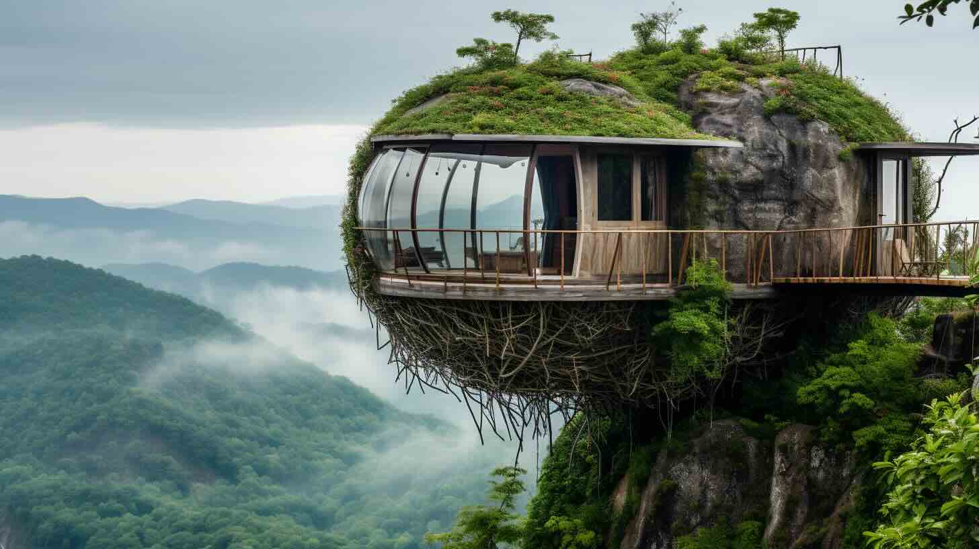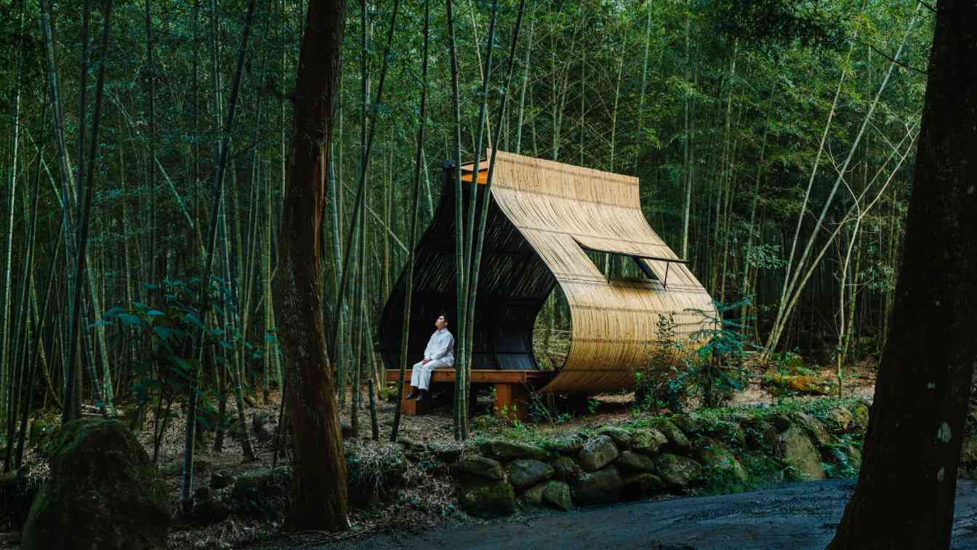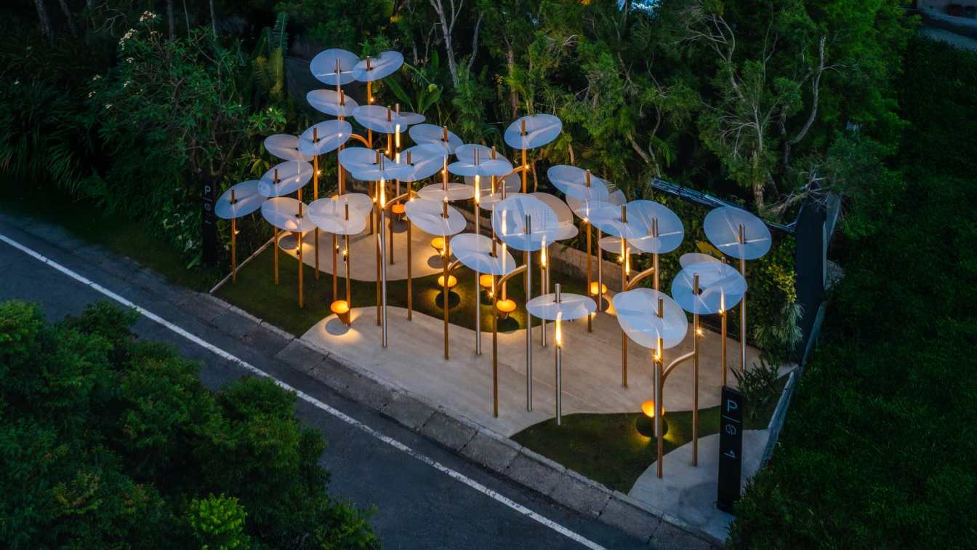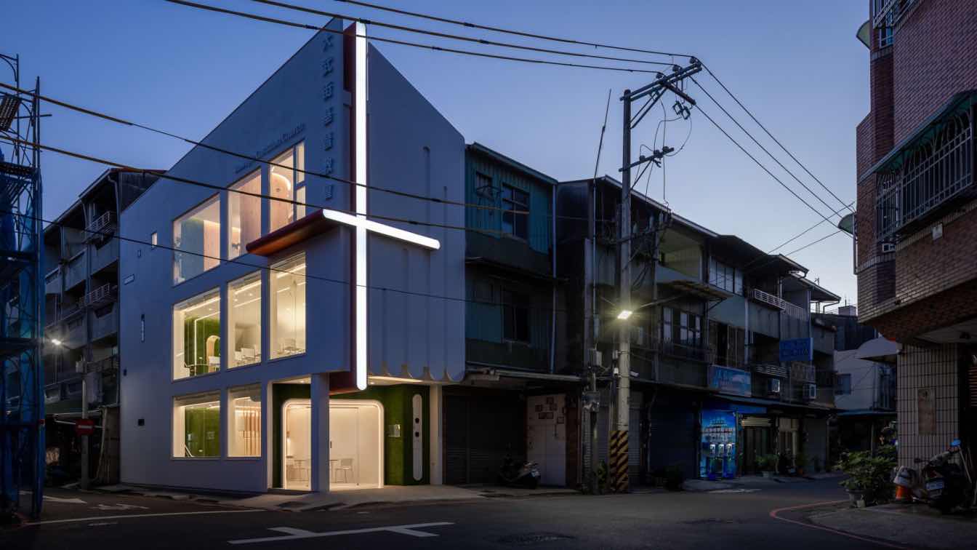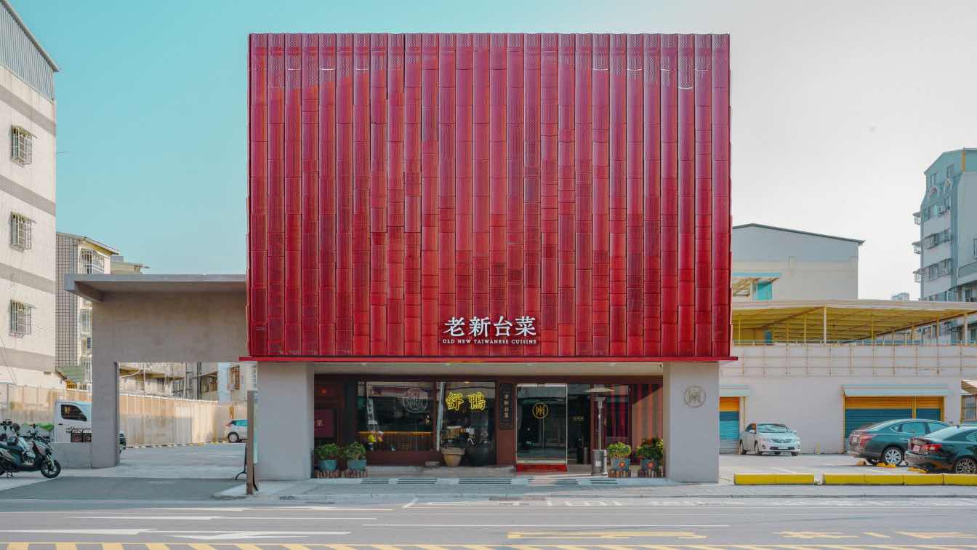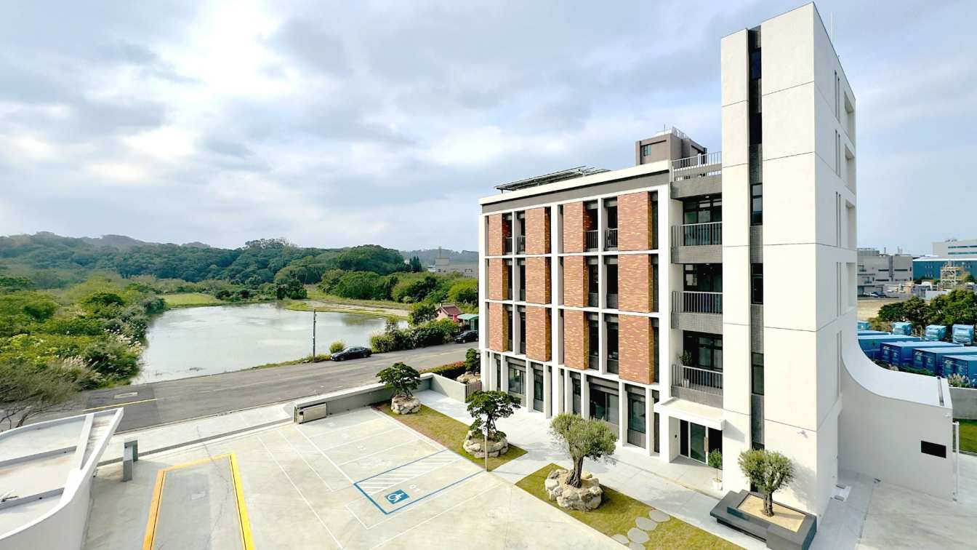Artist Cheng Tsung FENG's Nesting Plan series draws inspiration from the architectural ingenuity of creatures in nature, interpreting their nest-building techniques through human construction methods and the use of rope weaving materials and techniques.
Project name
Nesting Plan VI Call Duck
Architecture firm
Cheng Tsung FENG
Location
Swiio Villa Yilan, No. 6, Aly. 20, Ln. 168, Sec. 1, Xinnan Rd., Zhuangwei Township, Yilan County 263017, Taiwan (R.O.C.)
Photography
FIXER Photographic Studio
Design team
Chan Wei HSU, Yin Chun WENG, Kuan Wei WU, Ching Cheng CHANG
Construction
Weige Interior
Material
Wood, iron, canvas
Typology
Pavilion › Installation Art
For the Hakka people, the oil-paper umbrella carries profound cultural meaning. It is seen as a symbol of wholeness, reunion, and destiny, a reminder that life’s encounters are guided by both chance and connection. Even within the Chinese character for “umbrella”.
Project name
All Together Under the Umbrella
Architecture firm
Cheng Tsung FENG
Location
Qingpu Park No.11, Taoyuan, Taiwan
Photography
FIXER Photographic Studio
Design team
Chan Wei HSU, Sheng WANG
Structural engineer
Jianquan Engineering Consultants
Construction
Weige Interior
Material
Wood, iron, canvas
Typology
Pavilion › Installation Art
Khatereh Bakhtyari: Nestled amidst the lush greenery of Taiwan's misty mountains, this stunning villa emerges like a bird's nest, a sanctuary of tranquility and elegance in the midst of nature's embrace.
Project name
Suspended Villa
Architecture firm
Green Clay Architecture
Tools used
Midjourney AI, Adobe Photoshop
Principal architect
Khatereh Bakhtyari
Design team
Green Clay Architecture
Typology
Residential › House
In the dense Moso bamboo forest of Nantou, artist Cheng Tsung FENG built a small bamboo cabin as a resting place for passersby. The design of the cabin is inspired by the gesture of wrapping sticky rice dumpling—placing bamboo leaves in the palm and filling them with stuffing.
Project name
Bamboo Cabin Plan: Sticky Rice Dumpling
Architecture firm
Cheng Tsung FENG
Location
Moso Bamboo Forest, Lugu Township, Nantou County, Taiwan
Photography
FIXER Photographic Studio
Principal architect
Cheng Tsung FENG
Design team
Chan Wei HSU, Chung Sheng HSU
Structural engineer
HsiangYe Engineering Consultants
Construction
Chan Wei HSU, Chung Sheng HSU, Chen PENG
Material
Bamboo, Wood, Metal, Nylon Rope, Fluorescent Light
Client
Department of Agriculture, Nantou County Government
Typology
Pavilion › Installation Art
“Structural Botany” is a series that extracts geometric vocabularies from the diverse characteristics of plants, reinterpreting them through artificial structures and modular components. It explores the blurred intersection between natural forms and human-made construction.
Project name
Structural Botany 25AP-263-43
Architecture firm
Cheng Tsung FENG
Location
Swiio Villa Yilan, Taiwan
Photography
FIXER Photographic Studio
Principal architect
Cheng Tsung FENG
Design team
Chan Wei HSU, Chung Sheng HSU
Structural engineer
Jianquan Engineering Consultants
Construction
Chan Wei HSU, Chung Sheng HSU
Material
Wood, iron, metal mesh
Typology
Installation › Pavilion, Installation Art
Dawujie Christian Church sits humbly yet purposefully at a street corner in Tainan’s historic old town. The church’s recent transformation was guided by the design vision of “faith grounded in everyday life, coexisting with the community.”
Project name
Dawujie Christian Church
Architecture firm
TYarchitects
Location
Tainan City, Taiwan
Principal architect
Jianhe Wu
Design team
TYarchistudio Design Group
Interior design
Tyarchistudio
Structural engineer
TYarchitects
Environmental & MEP
TYarchistudio
Supervision
TYarchistudio
Visualization
TYarchistudioBIM
Tools used
Autodesk Revit (BIM)
Construction
TYarchistudio
Material
Concrete, White Stucco, Glass, Steel, Natural Wood
Client
Dawujie Christian Church
Typology
Religious Architecture › Church
After a typhoon damaged its facade, Old New Taiwanese Cuisine—a flagship Michelin restaurant in Kaohsiung—underwent a bold transformation. Drawing from the restaurant’s name, Paperfarm reimagined the building as a dialogue between tradition and innovation.
Project name
Flame & Flavor - A Red Cloak
Architecture firm
Paperfarm Inc
Location
Kaohsiung, Taiwan
Principal architect
Daniel Yao
Design team
Daniel Yao, Jarrett Boor, Bing-Yu Yu, Luke Hu
Material
Powder Coated Perforated Stainless Steel Panels
Tools used
Rhino, AutoCad, 3ds Max
Client
Old New Taiwanese Cuisine
Typology
Hospitality › Restaurant
As a benchmark enterprise for the transportation of high-tech industrial waste, the construction of the new factory park is not only to satisfy functionality, but also to convey the concept of environmental protection and a new vibrant corporate image.
Project name
Dialogue on Scale: Office-Factory Complex Building of Hong-Chen Company
Architecture firm
S2 Design, Architects and Associates
Photography
Fuyuan Su, Hsinye Liu
Principal architect
Fuyuan Su
Design team
Fuyuan Su, Haoshu Wang
Collaborators
XJ Studio/ Shawn Lu, Ivee Lin, Yirui Tseng
Interior design
XJ Studio
Landscape
XJ Studio / S2 Design, Architects and Associates
Structural engineer
KC Structure Office
Environmental & MEP
Ming-Jin Professional Engineering Corporation
Construction
Chia Fu Construction Company
Supervision
S2 Design, Architects and Associates
Tools used
AutoCAD, SketchUp, Lumion
Material
Faux-brick rectangular tile, dark 45*45 ceramic tile, white fauxstone paint, corrugated metal sheets
Typology
Commercial › Office Building, Office-Factory Complex

