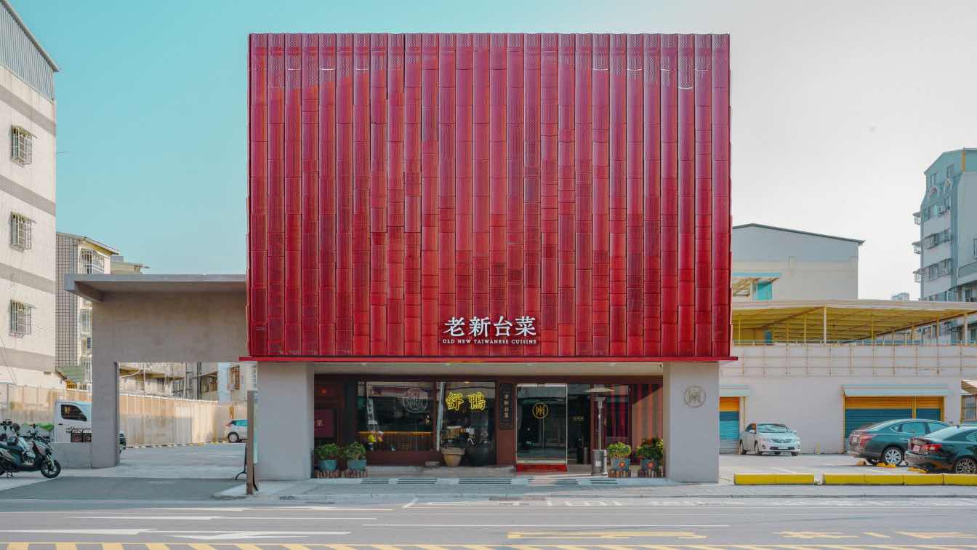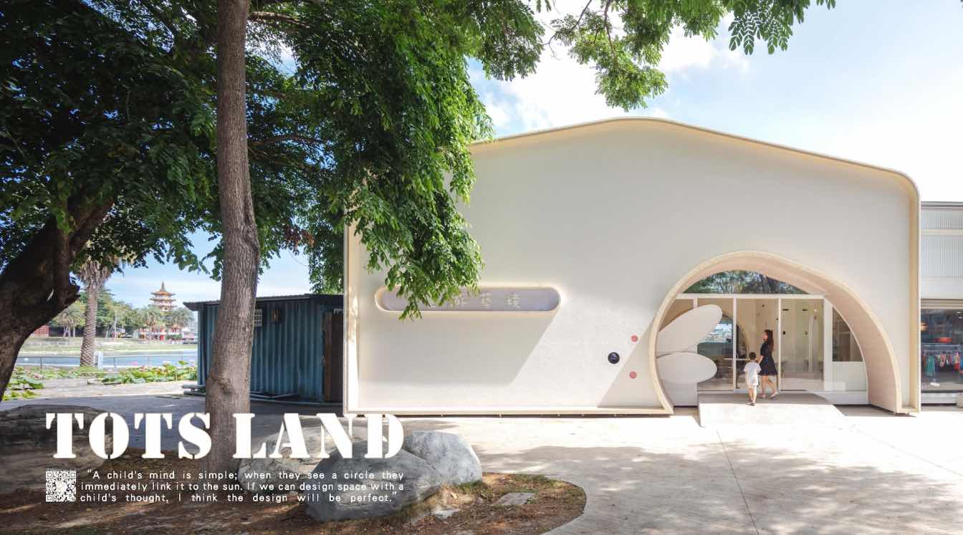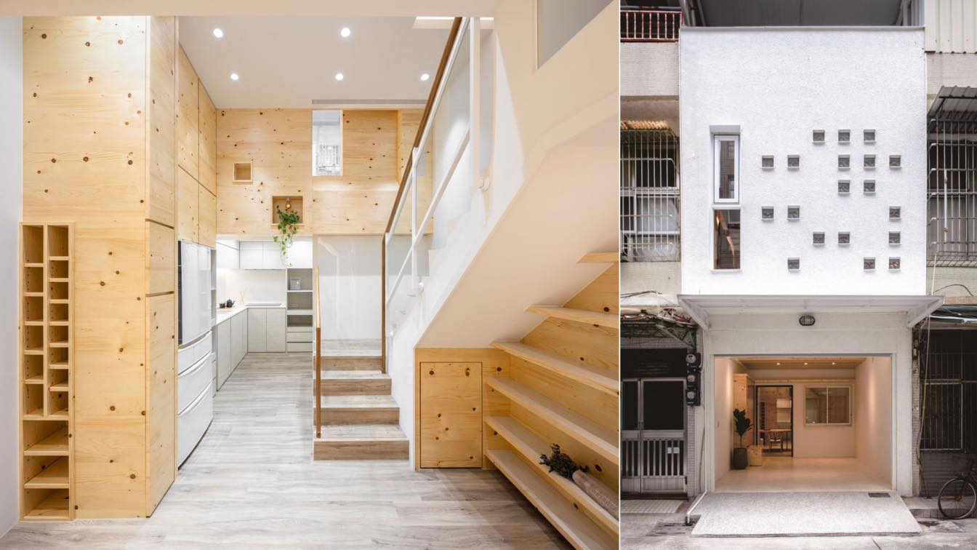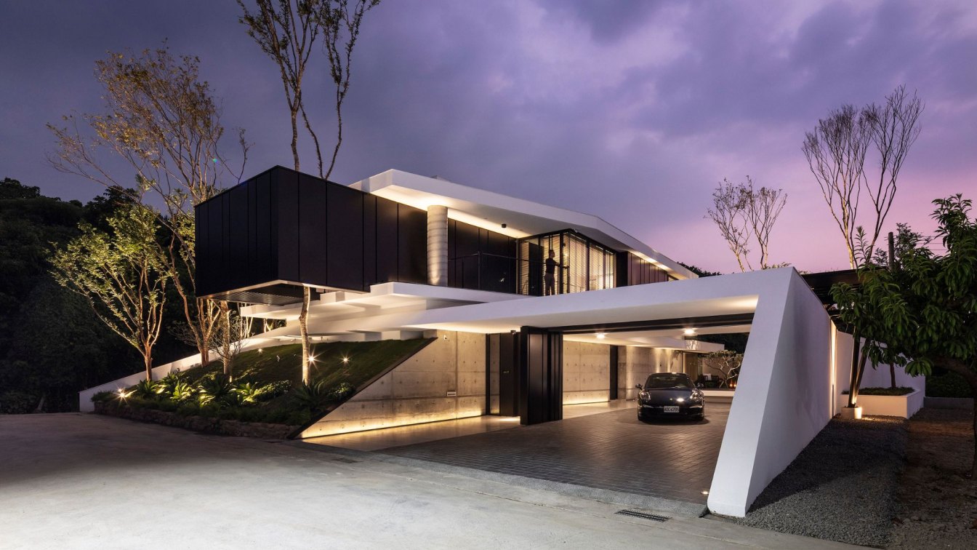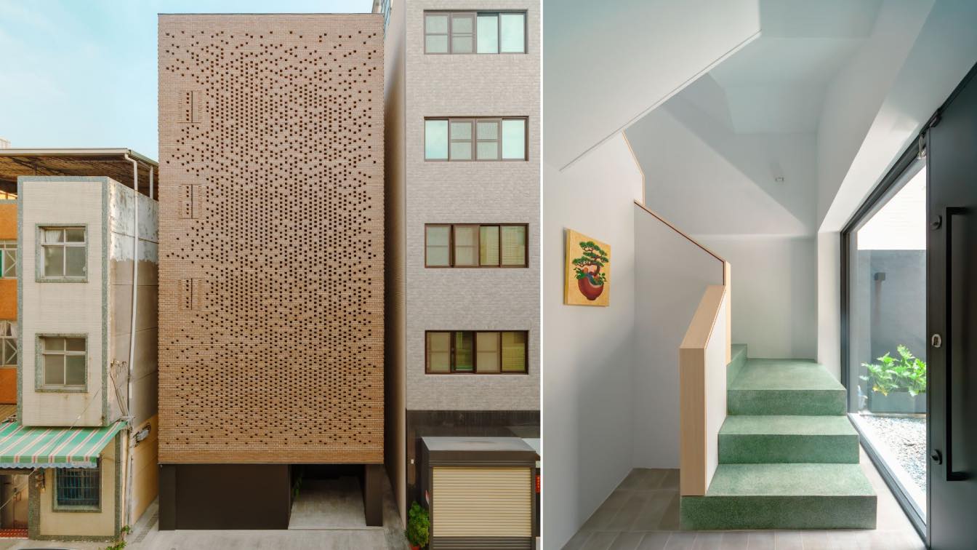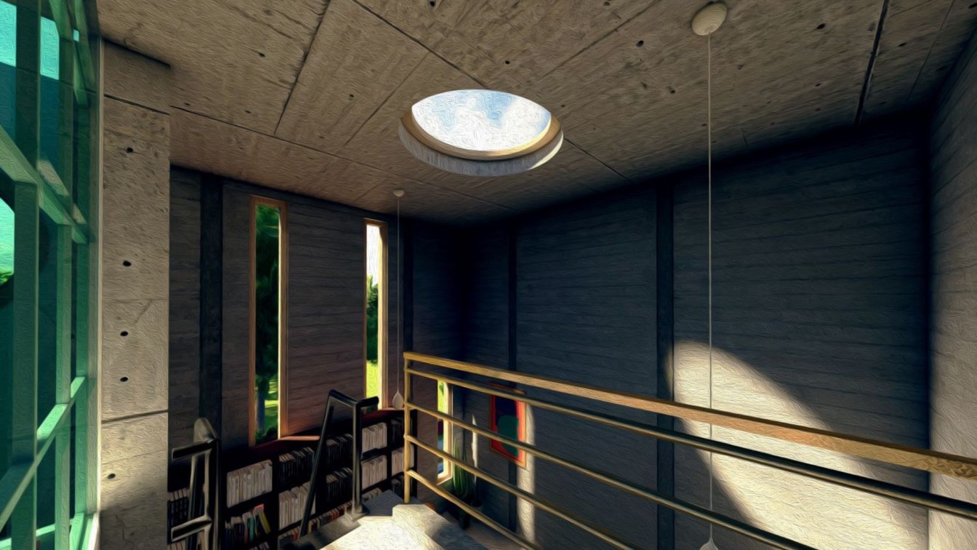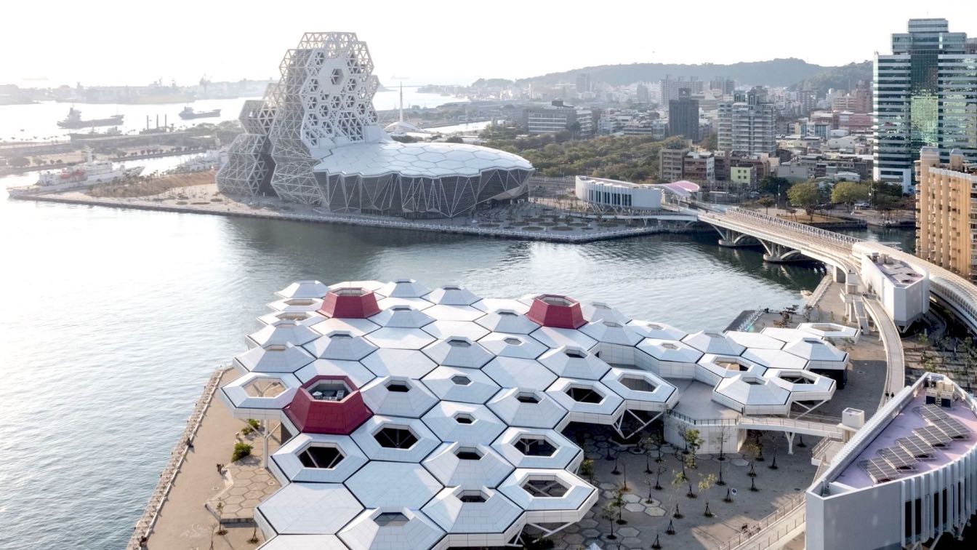After a typhoon damaged its facade, Old New Taiwanese Cuisine—a flagship Michelin restaurant in Kaohsiung—underwent a bold transformation. Drawing from the restaurant’s name, Paperfarm reimagined the building as a dialogue between tradition and innovation.
Project name
Flame & Flavor - A Red Cloak
Architecture firm
Paperfarm Inc
Location
Kaohsiung, Taiwan
Principal architect
Daniel Yao
Design team
Daniel Yao, Jarrett Boor, Bing-Yu Yu, Luke Hu
Material
Powder Coated Perforated Stainless Steel Panels
Tools used
Rhino, AutoCad, 3ds Max
Client
Old New Taiwanese Cuisine
Typology
Hospitality › Restaurant
This is a children play & education space, which provide 1~12 years old children to learn and explore the classes and wonderland, the project nearby Lily pond of Kaohsiung, Taiwan. The TOTS land includes of swimming pool, cooking, drawing, yoga, sports and climbing classrooms.
Architecture firm
TYarchistudio
Location
Kaohsiung City, Taiwan
Principal architect
Jianhe Wu
Design team
TYarchistudio
Civil engineer
Linchen Corp
Structural engineer
Daho Corp.
Construction
Linchen Corp.
Material
Fiber Cement Board, Corrosion-resistant Clear Mirror, Bamboo Charcoal Paint (Formaldehyde-free), Formaldehyde-free Indoor Air Purifier, Glazed Stone Paint, Real Wood Veneer, Stainless Steel Baking Finish Pipe
Typology
Educational Architecture › Children Play & Education Space
TYarchistudio: House OO is the transformation of a 40-year-old house that has been revitalized into a sanctuary of light, warmth, and space for family connection. The project showcases the profound impact thoughtful renovation can have on a living space.
Architecture firm
TYarchistudio
Location
Kaohsiung City, Taiwan
Principal architect
Jianhe wu
Design team
TYarchistudio
Interior design
TYarchistudio
Civil engineer
Linchen Corp.
Structural engineer
Daho Corp.
Construction
Linchen Corp.
Material
Japanese cypress, solid wood, coating magnetic glass, bamboo carbon paint (formaldehyde-free), LVT waterproof floor, green-key, laminate hard plastic sheet
Typology
Residential › House
The property is adjacent to the low-density residential area of the Agongdian Reservoir in the mountains of Kaohsiung. To escape from the bustling urban lifestyle, we closely connect our project with the environment, an area that is rich in greens and hills.
Project name
Comfort in Context
Architecture firm
Chain10 Architecture & Interior Design Institute
Location
Yanchao District, Kaohsiung City, Taiwan
Photography
Moooten Studio, Qimin Wu, KyleYu Photo Studio
Principal architect
Keng-Fu, Lo
Design team
Chain10 Architecture & Interior Design Institute
Interior design
Chain10 Architecture & Interior Design Institute
Civil engineer
Hsiung Yueh Civil Engineering Construction
Material
Exposed concrete, aluminum board, Glass, steel plate, metal member, coating, thin plate, Terracotta Tile Floors, marble. Façade: concrete, STO Coating, heat insulating brick
Typology
Residential › House
Paperfarm Inc: Situated near the historic “Taiwan-Renga” (台灣煉瓦) brick kiln from 1899
that prospered this working-class district in Kaohsiung, Taiwan, the Veil House revisits this
history by weaving a modern, tapestry-like façade utilizing floating clay bricks.
Project name
The Veil House
Architecture firm
Paperfarm Inc
Location
Kaohsiung, Taiwan
Principal architect
Daniel Yao
Design team
Daniel Yao, Jarrett Boor, Bing Yu Yu
Collaborators
Yuan-Shen Construction
Interior design
Paperfarm Inc
Structural engineer
Antop Structural Enginerring
Tools used
AutoCAD, Rhinoceros 3D, Revit, Autodesk 3ds Max
Construction
Reinforced Concrete with brick curtain wall
Material
Concrete, clay bricks, terrazzo tiles, pour-in-place terrazzo, aluminum louvers, plaster
Typology
Residential › House
The Chang family house is a typical Taiwanese modern townhouse built in 2005, located in Fongshan, Kaohsiung. Living in the building for over 15 years, I think some things can be improved. Similar to other tropical cities, adequate sunlight and humidity are inevitable factors, and flooding is an issue in the area as well. Project 305-36 is to addr...
University
Arizona State University
Tools used
Revit, Lumion, Adobe Illustrator, Adobe Photoshop
Project name
The Ship (Project 305-36)
Location
Kaohsiung, Taiwan
Typology
Residential › House
The project consists of an outdoor auditorium for 12,000 people , a concert hall for 3,500 people , six live houses ("whales") , five restaurants connected by a walkway, two towers with an office program, a museum and rehearsal rooms, a center of exhibitions and a series of parks and walks that connect the entire intervention.
Project name
Kaohsiung Pop Music Center
Architecture firm
Manuel Monteserin
Location
Kaohsiung, Taiwan
Photography
Shun Chen, Chen Li Hsiien, Yi-Hsien Lee, Darren Teng, Chiung-Yao Tseng, Chien Ming Chen, Chen Hung, Ian Choi, Kano Chang, Lo Ruey-Lin, Su, Bo-An, Nicolas Leng冷家豪, Yi-Hsien Lee, Monteserin, Ian Choi, Terry Chiang 江彥駐, Yu-Zhi Lin, Kevin Lin
Principal architect
Manuel A. Monteserín Lahoz
Design team
Beatriz pachón Castrillo, Javier Simó de Pedro, Meng Han Hsieh, Jose Lu, Yen Chu A’lvaro, Joren Huang, Yu-Lin Chan, Tsung-Lin Lee, Iñigo Redondo, Luis Marcos, Alicia Domingo, Beatriz Crespo, José María De Cárdenas, Luis Ybarra Gutiérrez, José Luis López de Lemus, José Carlos Oliva Garrido, Tomás Osborne Ruiz, Marian Bada Sánchez, Antonio Miguel García Librero, María Castro Hormigo, Manuel Tirado Crespo, Rosa Cantillana Merchante, Marco Antonio García Gálvez, Salvador Sanchez Gonzalez, Rubén Silva Lobato, Alejandra Díaz de Cárdenas, Esther Espejo Lucena, Fernando Gallinato Díaz, Isabel García Madrona, Angel Linares Gar´cia, José, Buzón González, Carmen Zammarchi , Luis García Rodríguez
Collaborators
Mark Ongg, EDDEA (Partner and project manager),
Structural engineer
結構顧問Structural Consultant, 科建聯合工程顧問有限公司 Tec-Build United Structure Engineer Office, 聯邦工程顧問股份有限公司 Federal Engineering Consultant Inc., BAC ENGINEERING CONSULTANCY GROUP
Environmental & MEP
Parsons Brinckerhoff
Landscape
Old Farmer Landscape Architecture Co.
Lighting
照明顧問Lighting Design Consultant
Client
Kaohsiung City Government
Typology
Commercial › Music Center

