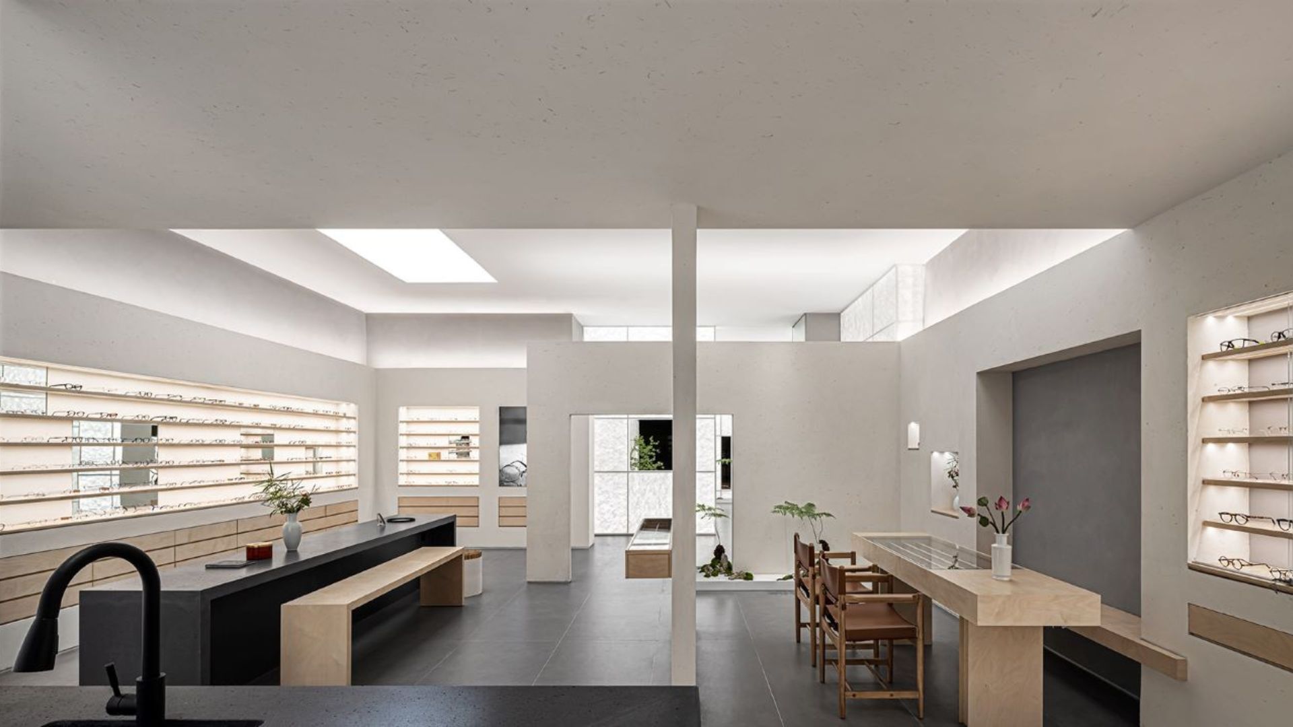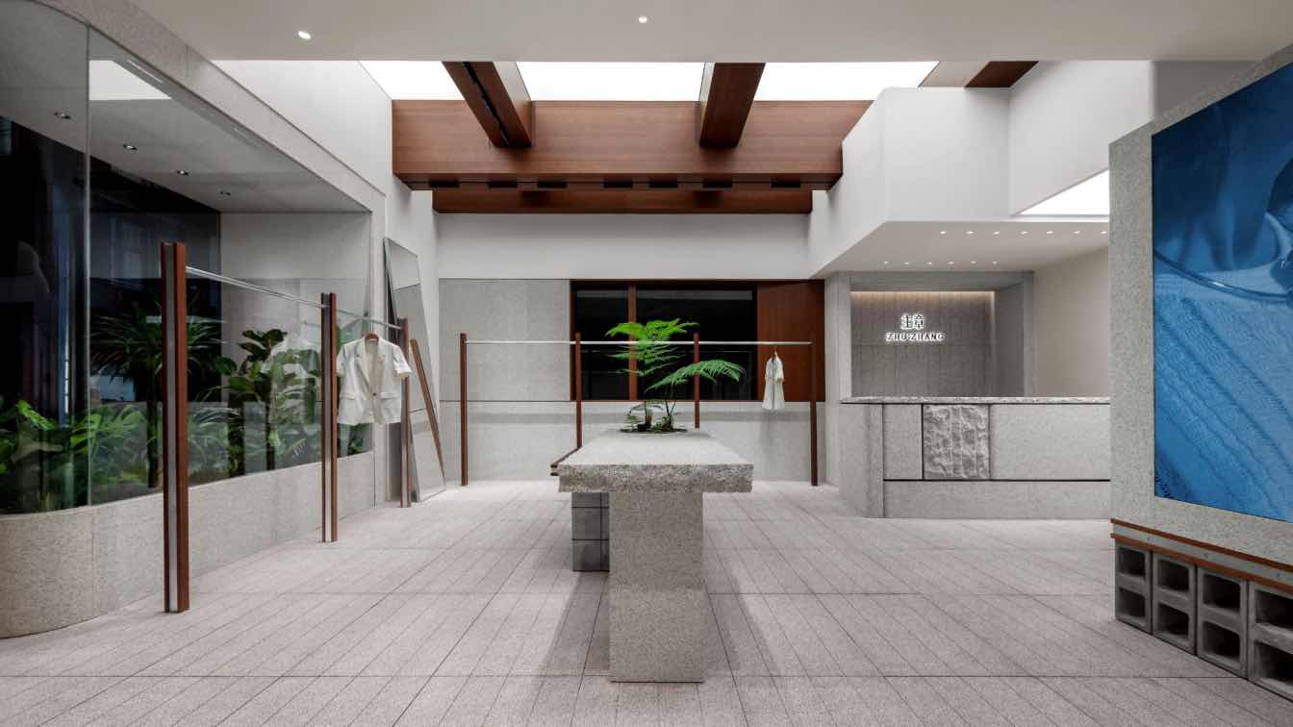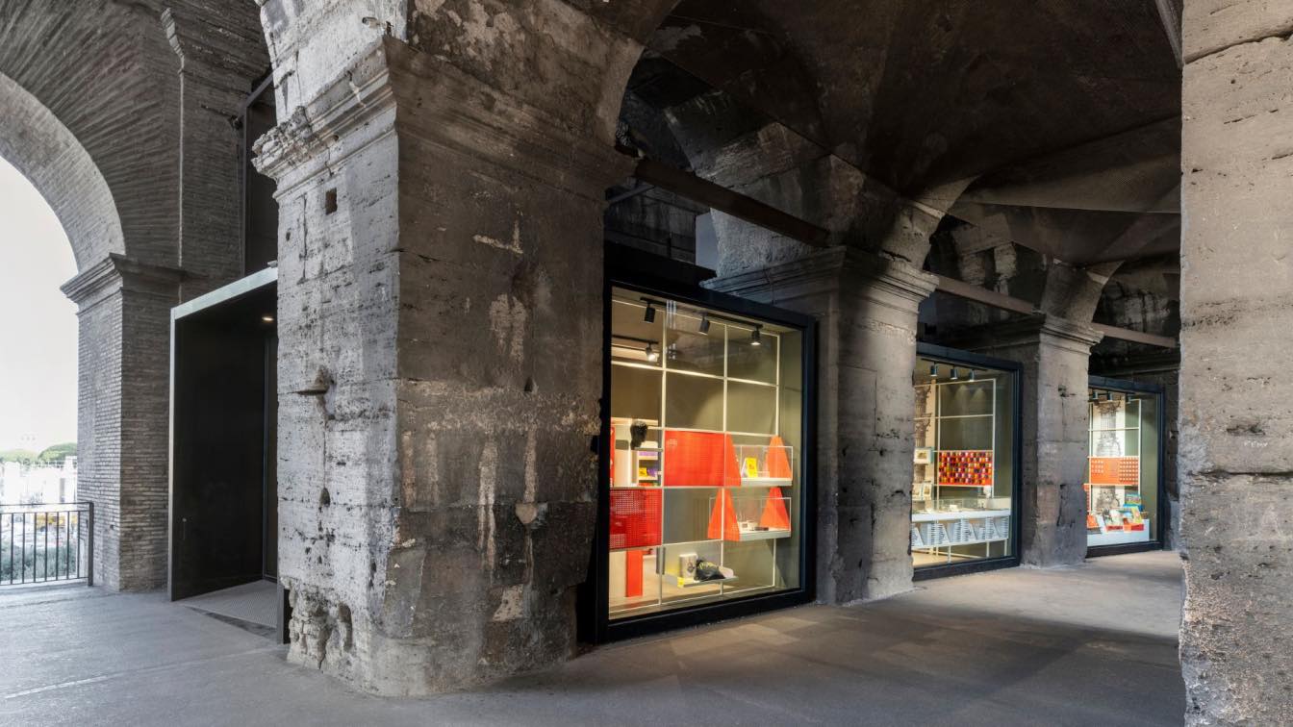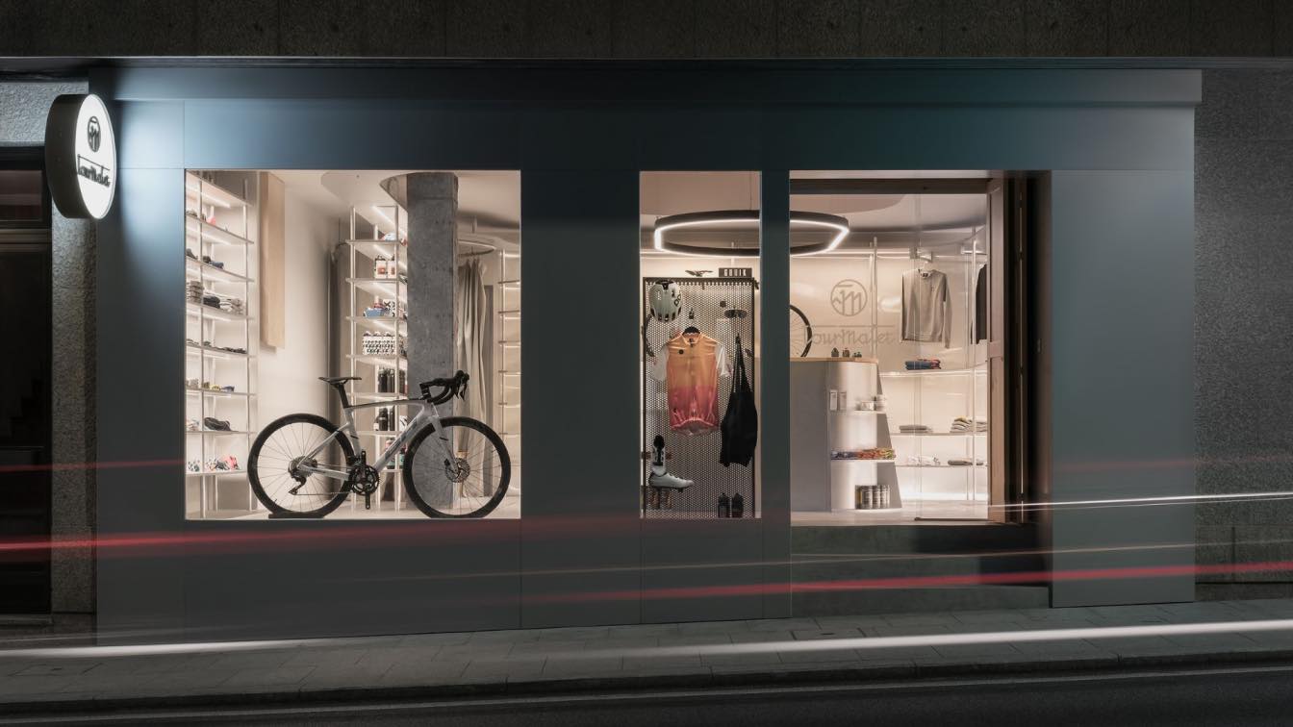Hasht Architects: The owner of the women's bag and shoe store had tried to renovate the store in a classical style to some extent. He, afterward, asked us to continue the project. The project was considered significant because of its large scale and also its location at the beginning of Sepahsalar Street.
How we were going to deal with the project could thereafter act as a pattern to renovate other old stores in Sepahsalar Street; Therefore, this could be a challenging responsibility for us.
Design Process
The decision made was to design a plan that would totally indicate its Function as well as fill the needs of the owner. Also, what we were going to design had to be in accordance with an unbridled background of the area and to match the contemporary taste of Tehran. The design process began by determining the functional spheres and dividing the space into two main sequences (regular sales area and VIP sales area) . Our response to the sale scenario involved two aspects: Organizational and physical.
The organizational response was to transform the traditional system into a mechanized system .
For the physical part of the store, some furniture was designed for customers' seating, product display, and an area for the computer (to take orders). To design the basis and as the first step, we made an attempt to create a necessary space to show products by stretching the constructed arches. Through an attempt to contemporize the physical design, applying the morphology of modern shoes, creating interconnected levels, we tried to inspire the existing fluid energy of products supposed to be sold to the physical structure of the store.
There was a purposeful corridor between the repositories upstairs, some of which unpleasantly overshadowed the requisite fluidity. So, by creating a 3-dimensional shell on the wall, it was extended and connected to the rest of the plan and turned out to be a space for displaying the billboard.
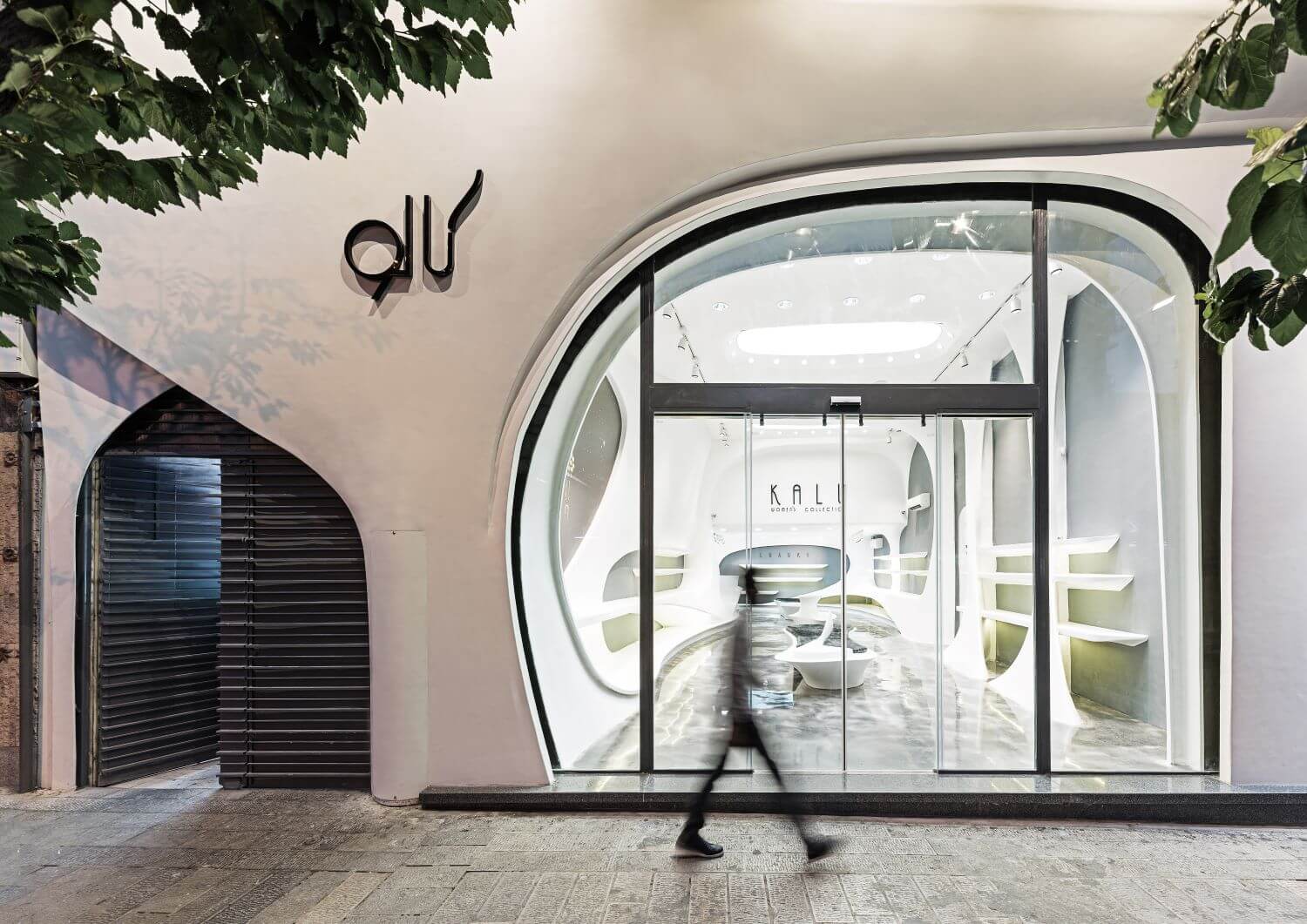
So as to design the facade, we created a continuous covering on the current unwanted visual elements (installations) to make up the outer appearance of the project. Since most customers enter through Jomhouri Street, we generated a link between the energy that emerged from the beginning of the Street and offered fluid energy in the project so that the outer shell of the façade was drawn into the inner part; hence, its connection with the entrance space might be regarded as inviting. Meanwhile, what was done could offer a single personality in the external and internal experience to the audience.
Implementation
For Implementation, the materials to use were to be employed on a large consistent, seamless surface. Furthermore, since the building was old, it was structurally necessary to use light materials. So testing different stuff, we attained a new composition of FRP whose thin membrane, little weight, and high physical resistance could help us achieve our goal.
production of prefabricated mold in the factory was to impose high costs on the store owner; Therefore, We tried to run the project by using in-site molds.

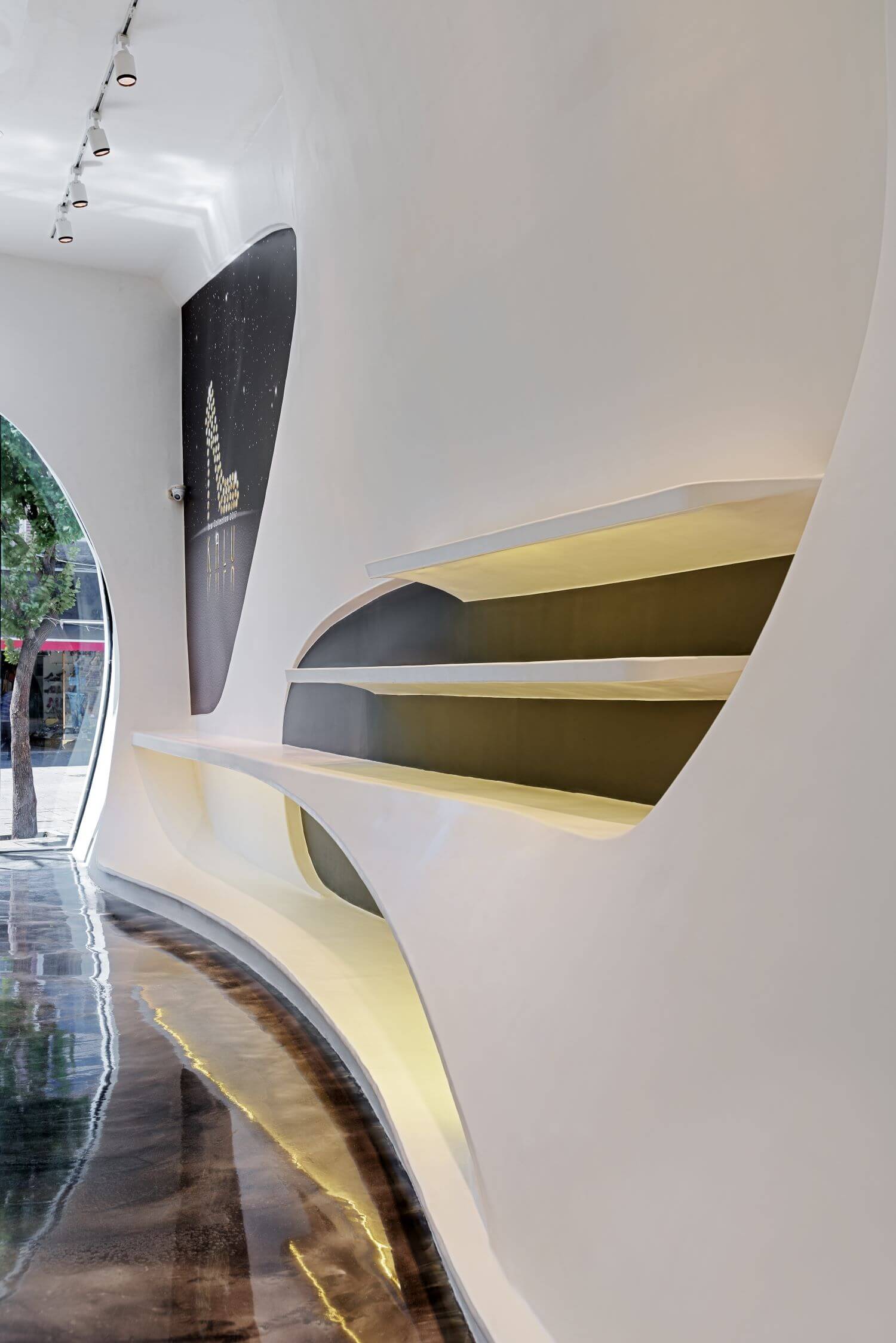










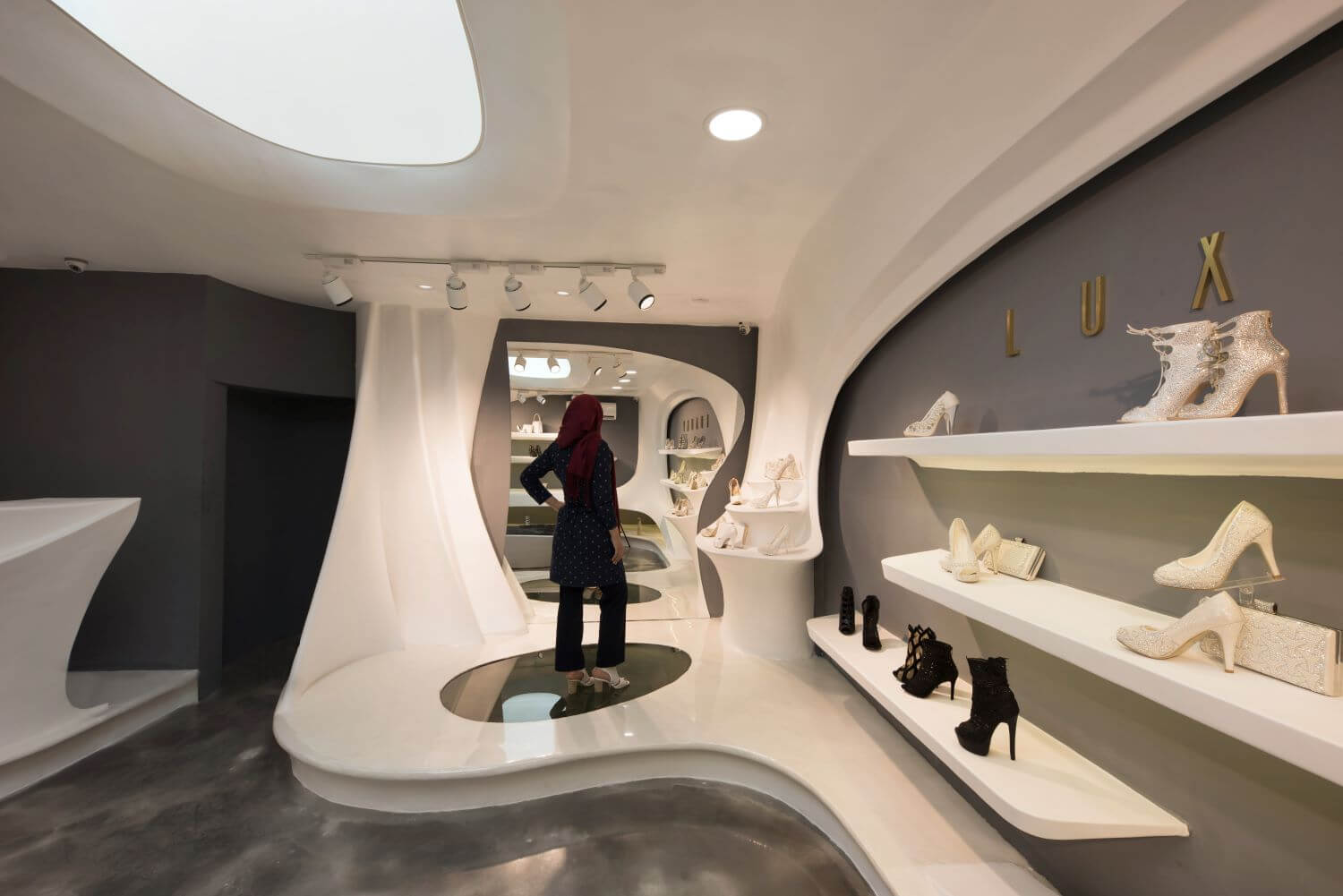

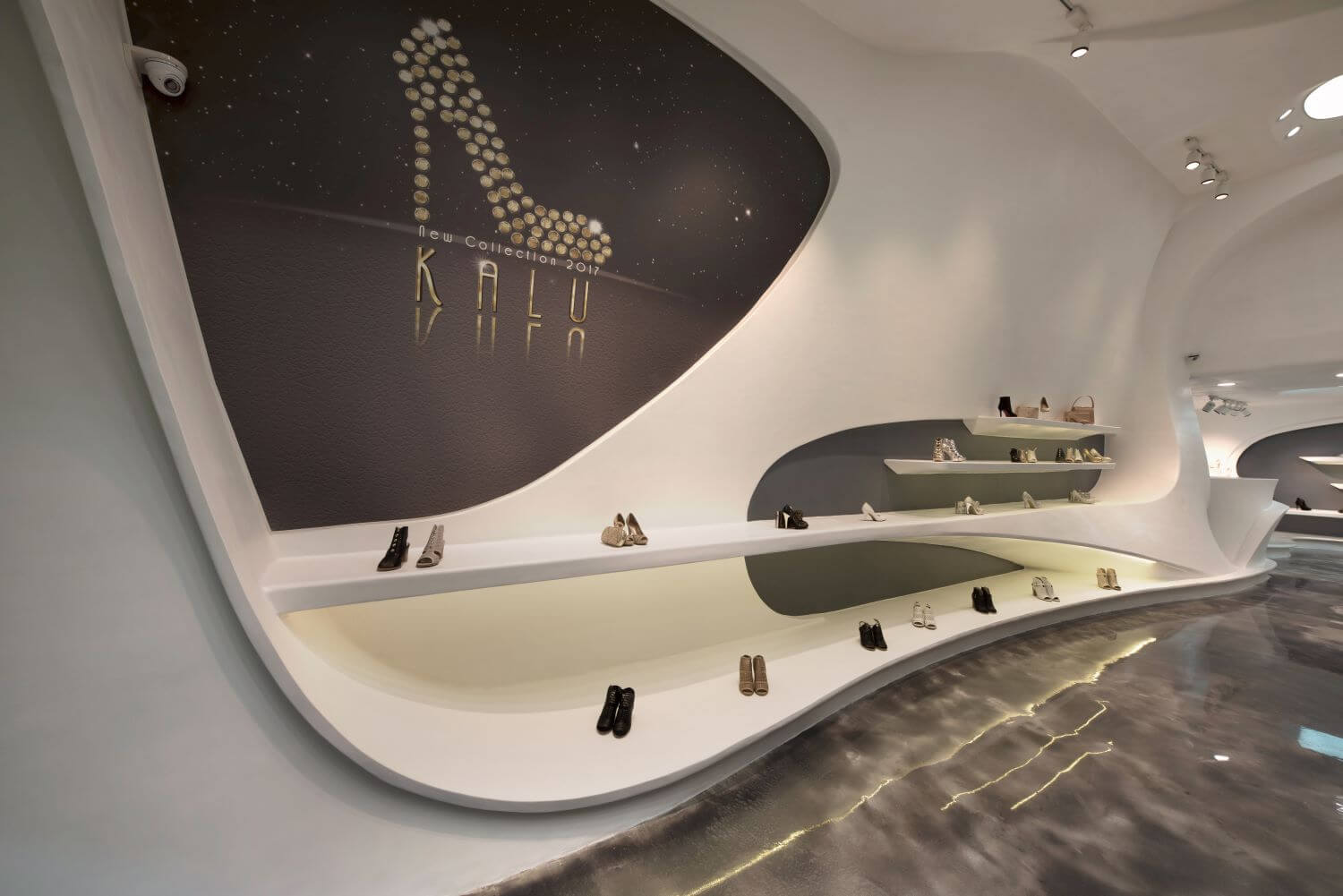




















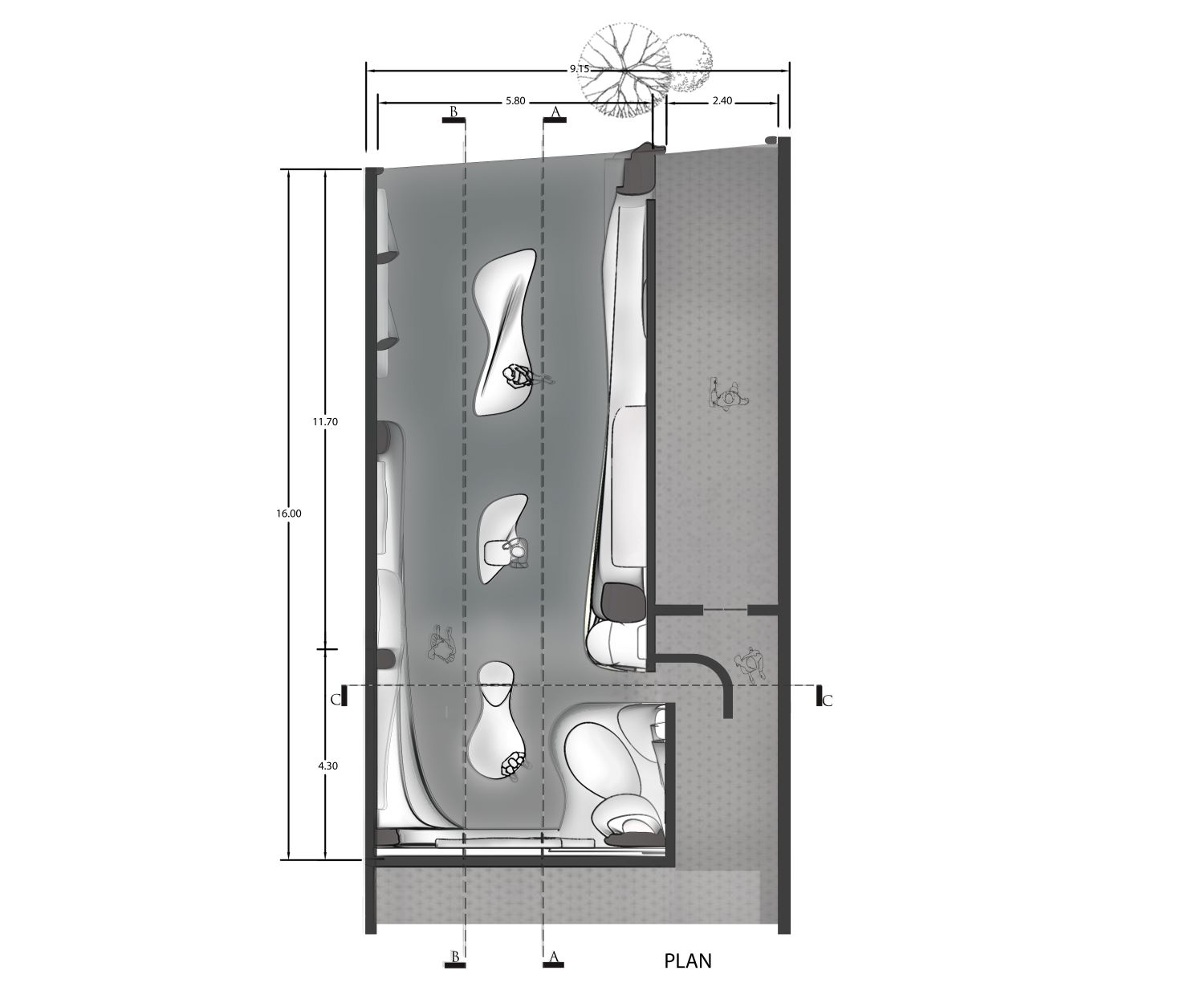









.jpg)
