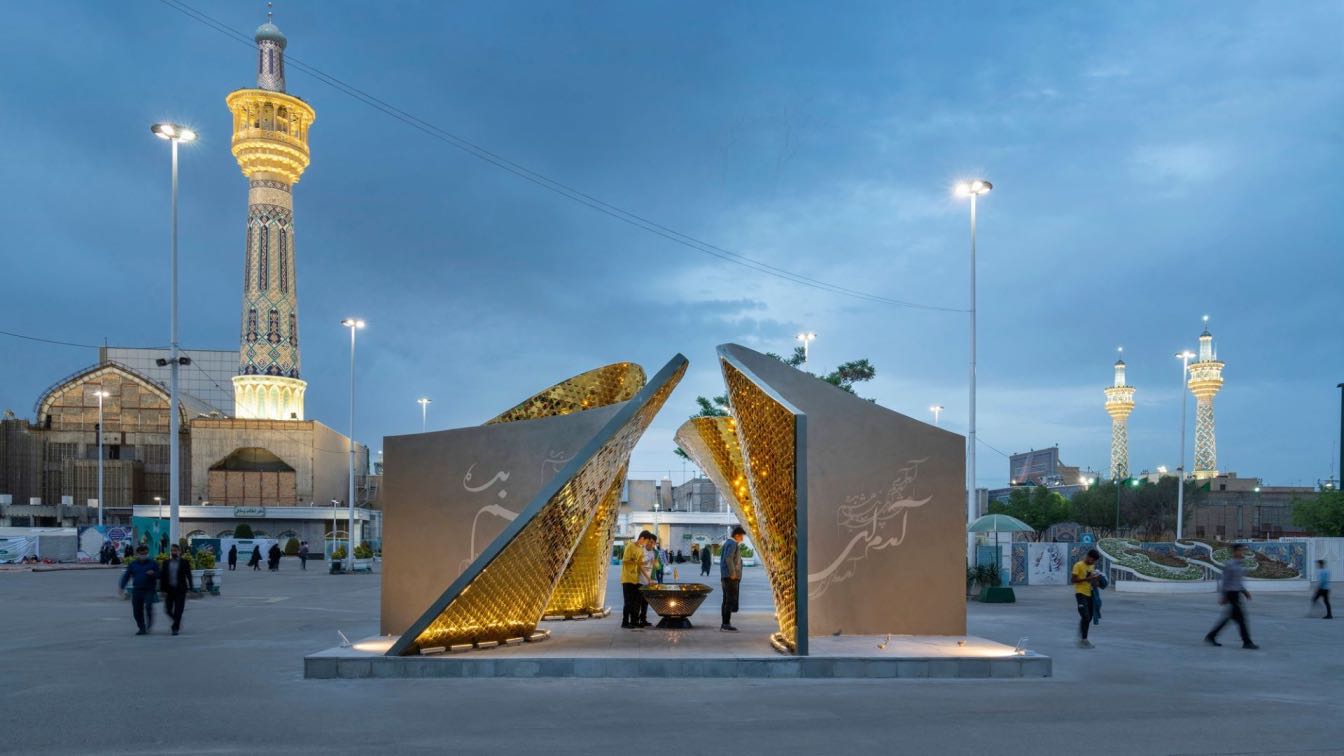Panah* is a chance, albeit a short one, in the hustle and bustle of the city to keep its users in contemplation. A short journey from the outside to the inside with the point of looking at oneself and an opportunity to imagine in the refraction of water and mirrors.
Project name
Panah Pavilion
Architecture firm
Hasht Architects
Location
The open area in front of the Imam Reza holy shrine, Andarzgoo St, Ab Square, Imam Reza St, Mashhad, Iran
Principal architect
Shahab Ahmadi, Iman Hedayati, Ali Ahmadi, Niloufar Mohammadzadeh
Structural engineer
Alireza Miri Tayefehfard, Saeid Fotouhi
Visualization
Hasht Studio
Tools used
Autodesk 3ds Max, Rhinoceros 3D, Lumion, Adobe Photoshop, Adobe Aftereffects
Construction
Hasht Architects
Material
Concrete, Mirrors, GFRP
Typology
Cultural Architecture › Pavilion
The owner of the women's bag and shoe store had tried to renovate the store in a classical style to some extent. He, afterward, asked us to continue the project. The project was considered significant because of its large scale and also its location at the beginning of Sepahsalar Street.
Project name
Renovation of "KALU bag & shoes store"
Architecture firm
Hasht Architects
Location
NO.9, Sepahsalar St, Jomhouri Ave, District 11, Tehran, Iran
Photography
Hossein Farahani
Principal architect
Shahab Ahmadi, Iman Hedayati, Mostafa Delavari
Design team
Maedeh Massah, Naghmeh Olfat, Niloufar Mohammadzadeh
Interior design
Hasht Architects
Environmental & MEP
Hasht Architects
Lighting
Hasht Architects
Supervision
Hasht Architects
Visualization
Niloufar Mohammadzadeh, Ali Ahmadi
Tools used
Autodesk 3ds Max, Rhinoceros 3D, Lumion, Adobe Photoshop, AutoCAD, After Effects
Construction
Hasht Architects
Typology
Commercial, Store


.jpg)
