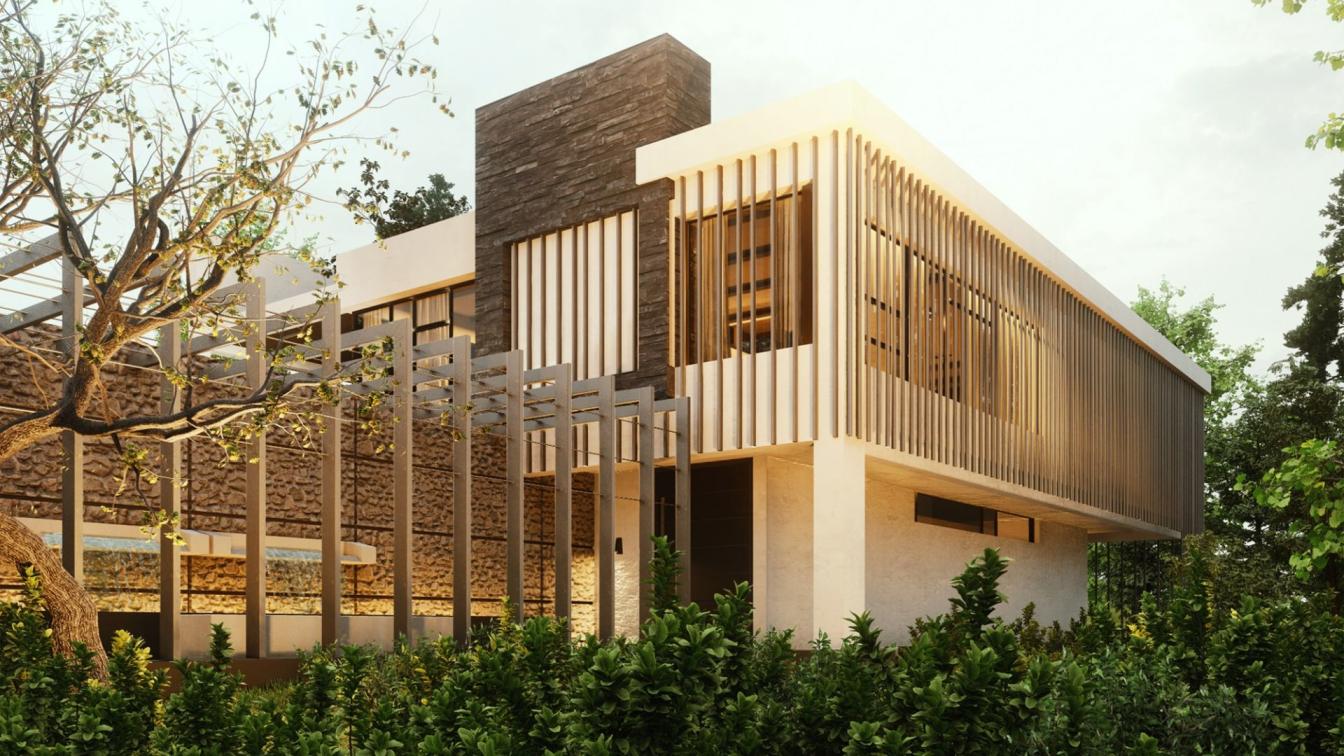
The project is located in Alanya, Turkey, between Trees and Hills; that is why the project is named Mound House. This residential was originally conceived as a luxury single-family home in the mounds of Turkey. Mound Housing is a response to its surroundings, the reinterpretation of those ways of living in the area in a tropical climate. In its facades we find stone woods and a metal type finish that allows to generate accents on the facades.
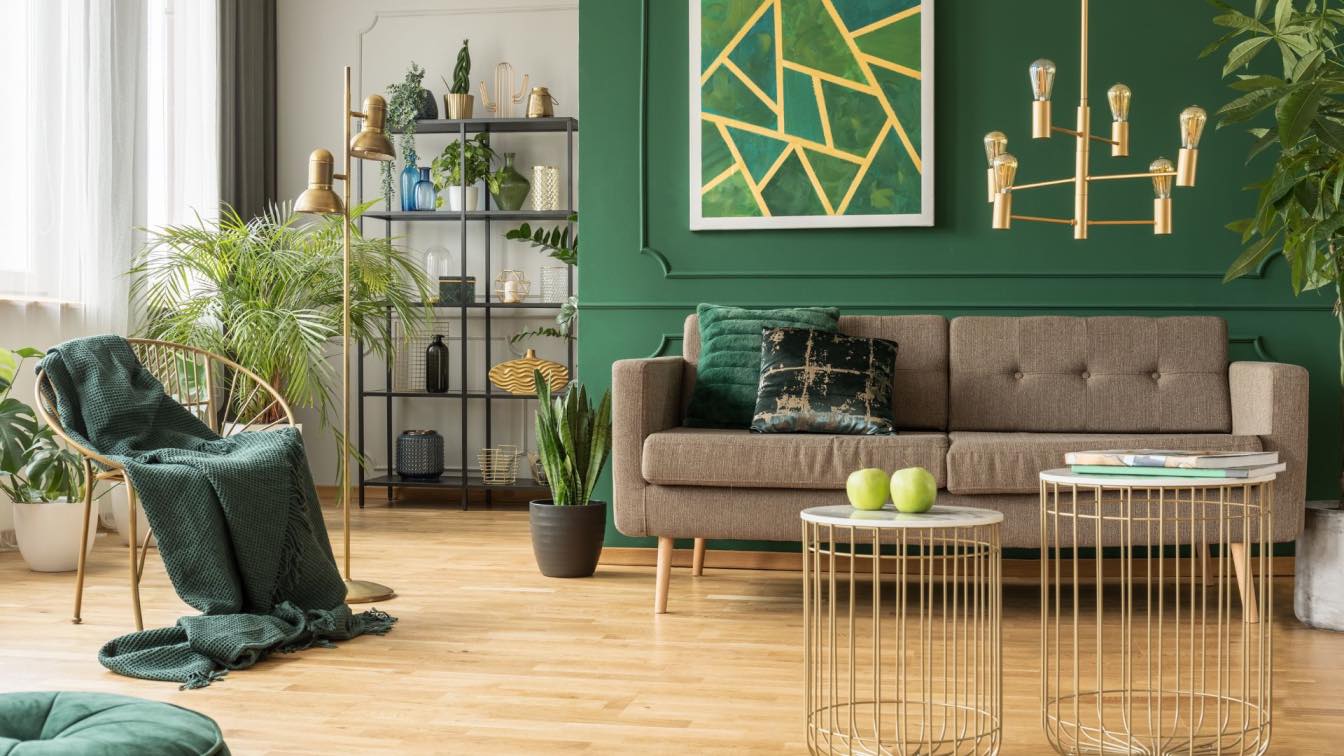
Nature-inspired interior design breathes new life into stuffy rooms. Bring the great outdoors nearer with these tips for decorating a living room with nature.
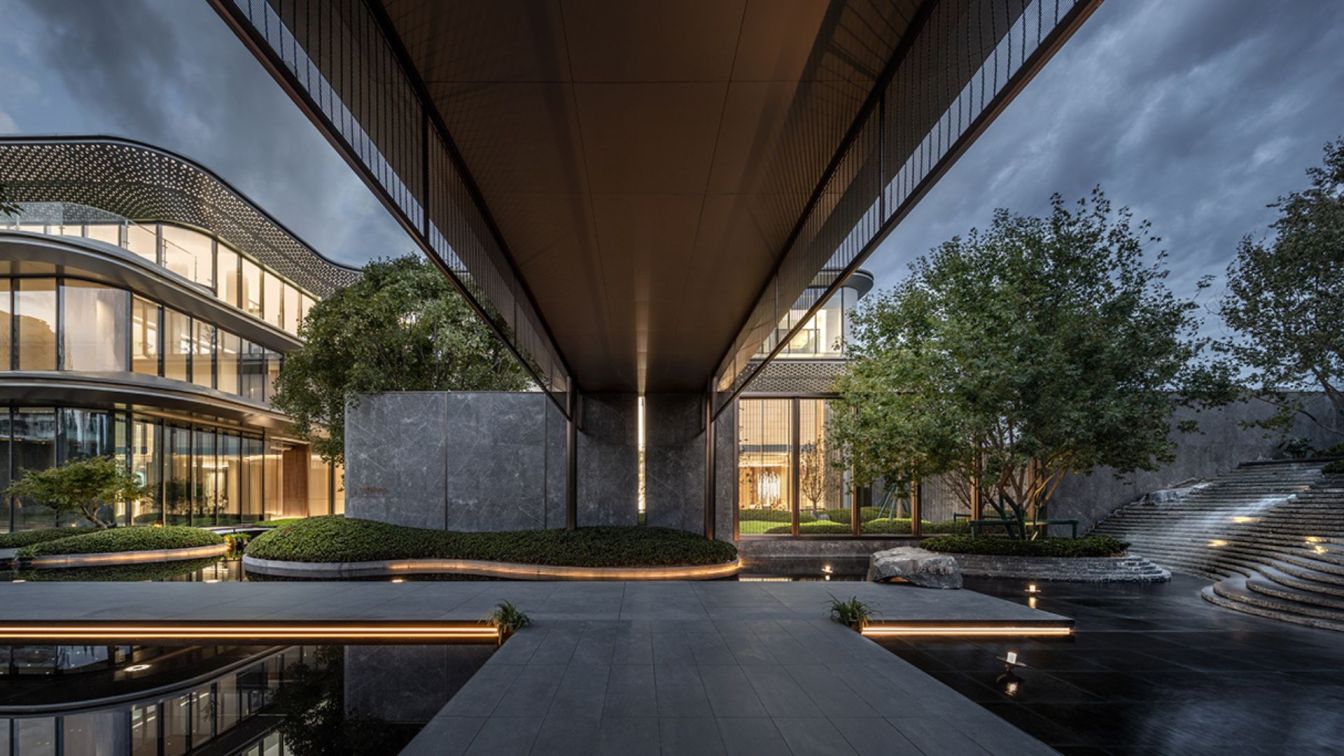
Poly·City Gather Sales Center, Shijiazhuang, China by JLa (JAMES LIANG & ASSOCIATES LIMITED)
Sales Center | 2 years agoPoly·City Gather, a 1,250 square meter building with a location in Shijiazhuang, China, is one of the top high-end "City" series properties of Poly Group, centered on the CBD and with an effective road network. The designers strive to infuse space with life by balancing the functional layout, aesthetics and sensory delight. To do this, they take simple shapes and bright elements from all nature, running the idea of "art, humanities, and wellness" throughout.
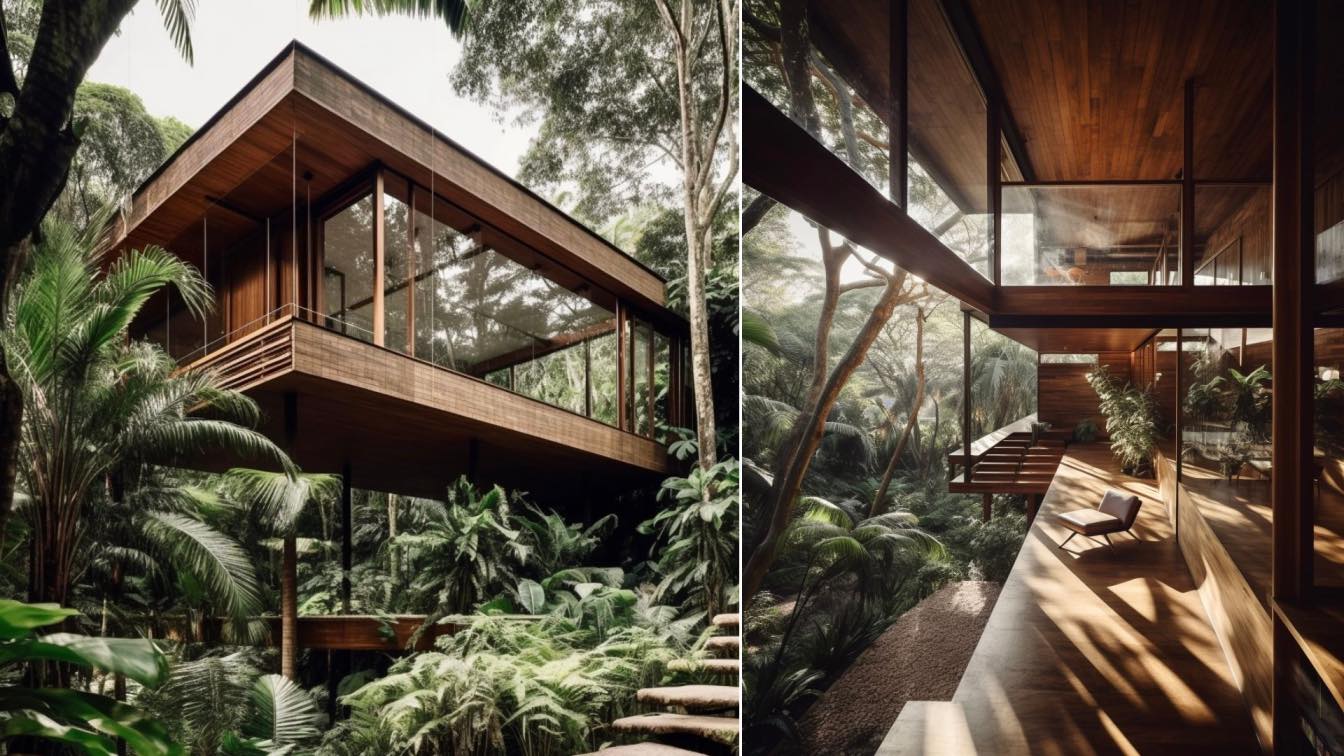
Located in the middle of a mountain surrounded by tropical trees and lush vegetation, the house is designed to harmoniously integrate with the natural environment, with a modern architectural style that mainly uses wood and concrete materials.
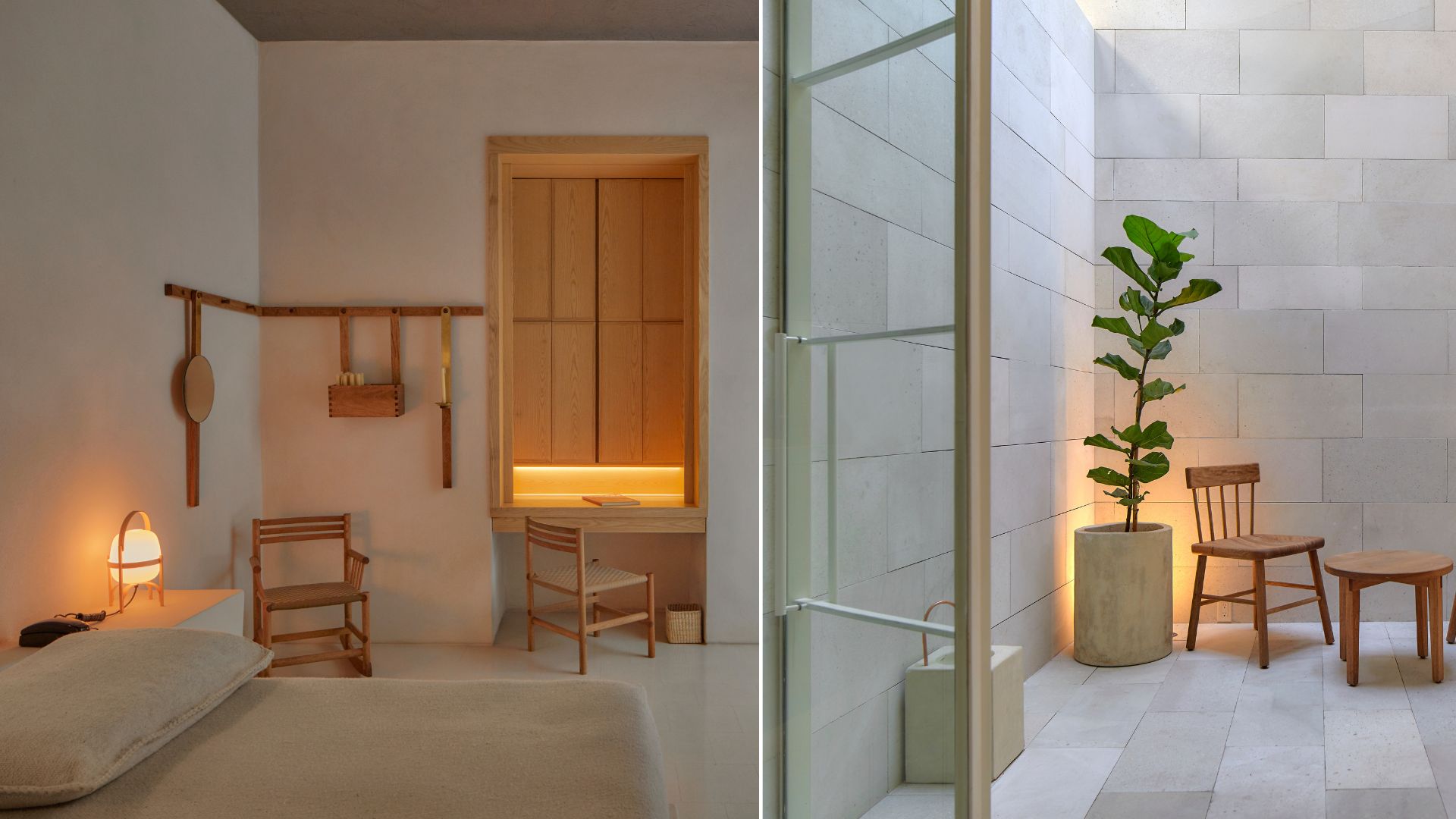
Located in Mexico City’s historic downtown — where one of the oldest Spanish cathedrals in the Americas rests atop the ceremonial center of the Aztec world — the Círculo Mexicano is housed in a 19th-century townhome that’s been transformed into a Shaker-inspired boutique hotel by the hotel developer Grupo Habita and our architecture firm, Ambrosi Etchegaray.
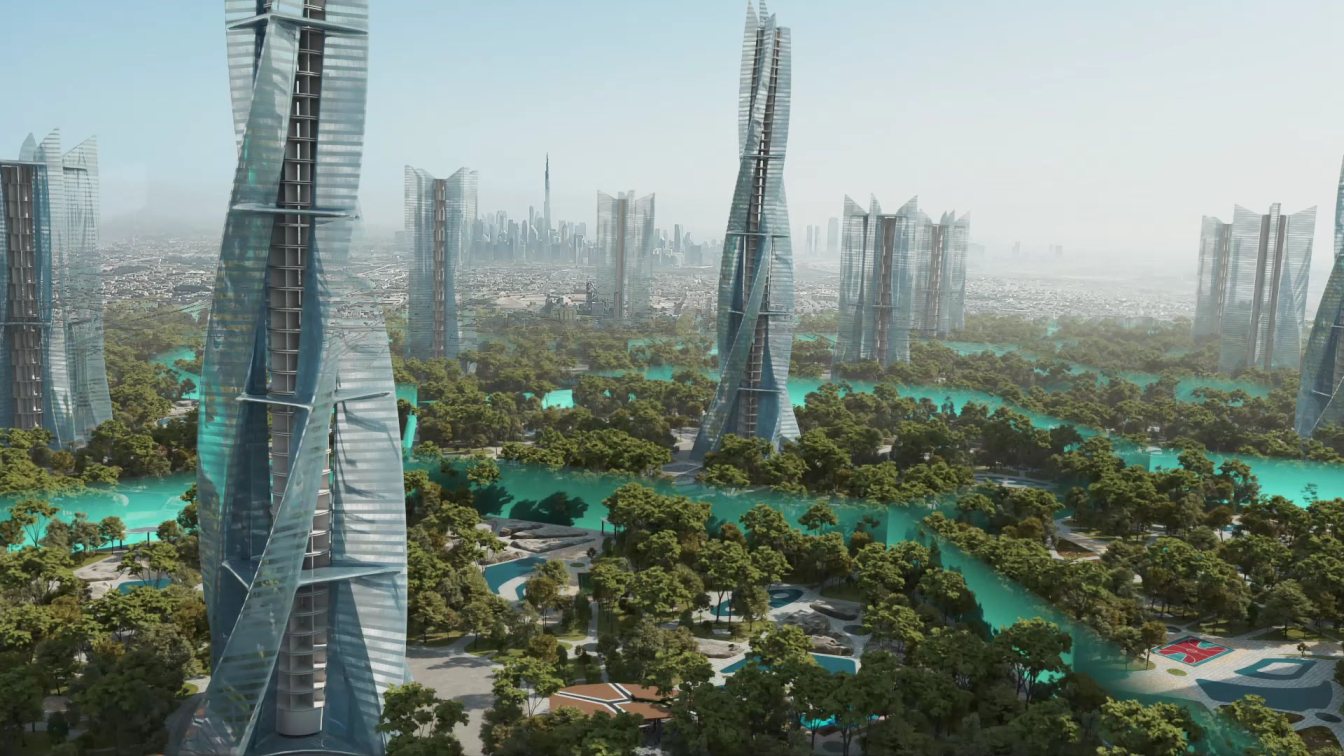
The continuous urban population growth, the expansion of cities’ areas, the development and complexity of technical and social processes indicate the urgency of the problem of modern cities and lead to an innovative solution of the GOROD L.E.S Transport and Logistics System (Logistic Eco System), considered on the example of the surrounding area of Dubai.
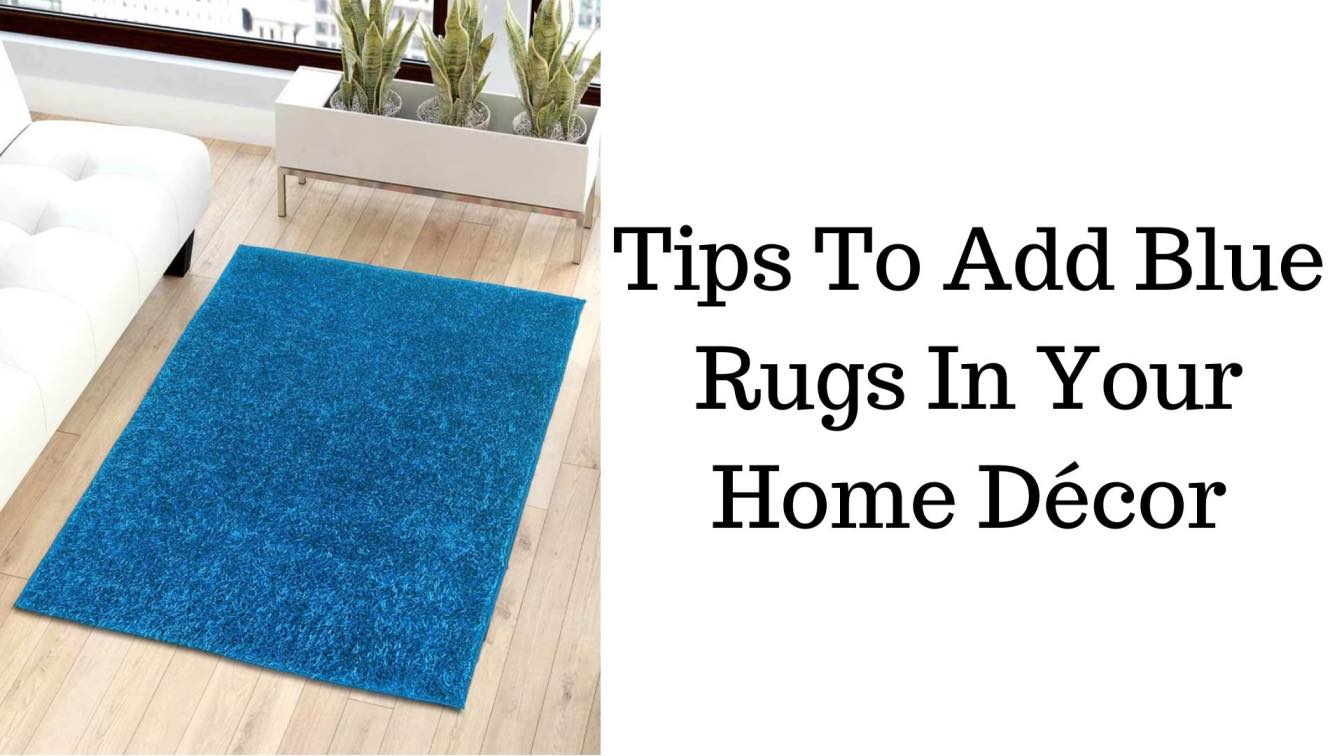
If you’re looking for a way to add a pop of colour to your home, blue rugs could be the answer. Blue is a timeless and versatile hue that pairs well with both modern and traditional décor.
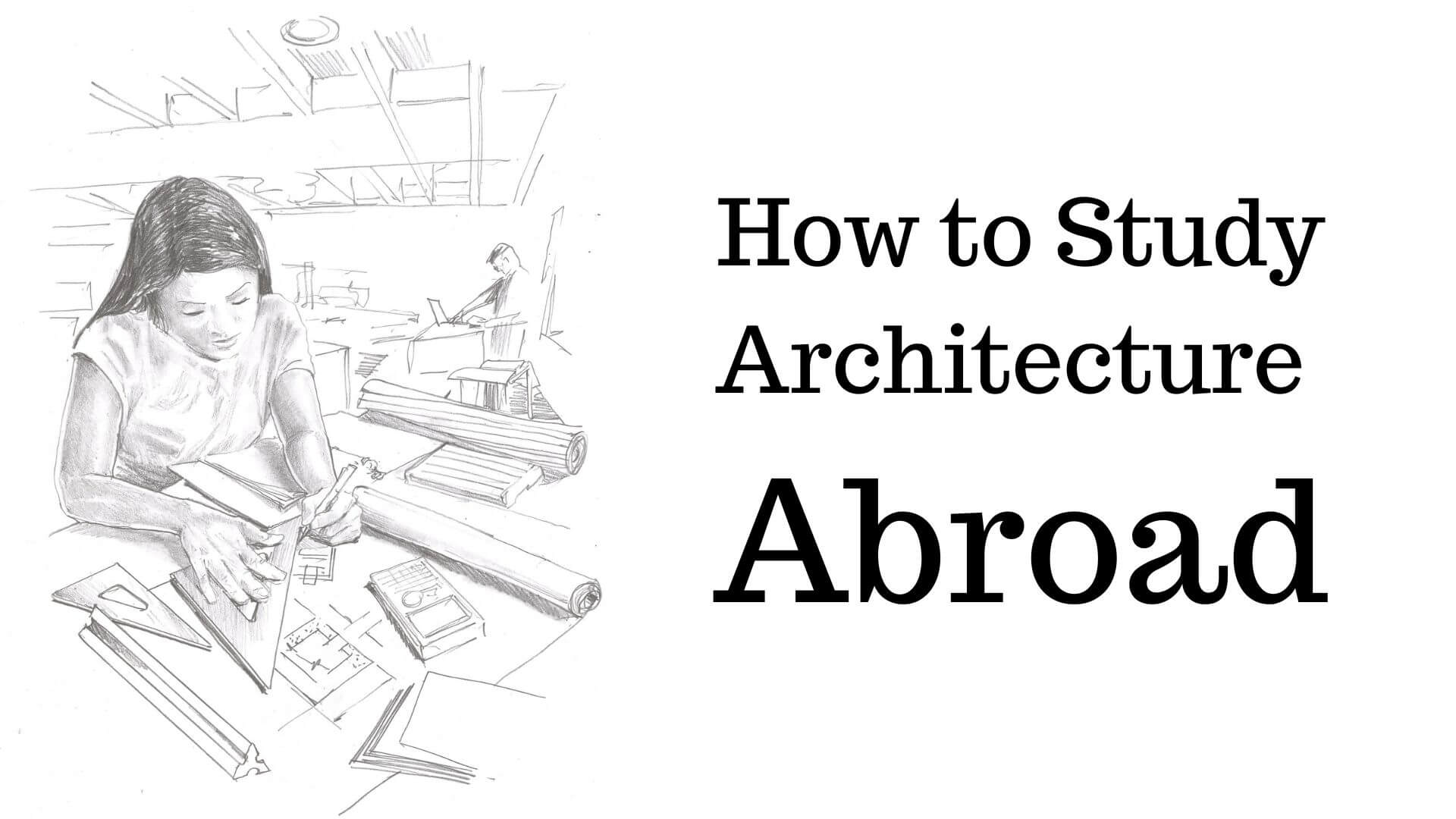
The profession of an architect is not only creative and interesting, but also in demand. Currently, there are options to choose a country and university to study at a higher level and in the country that you like. This requires effort and a very strong desire.