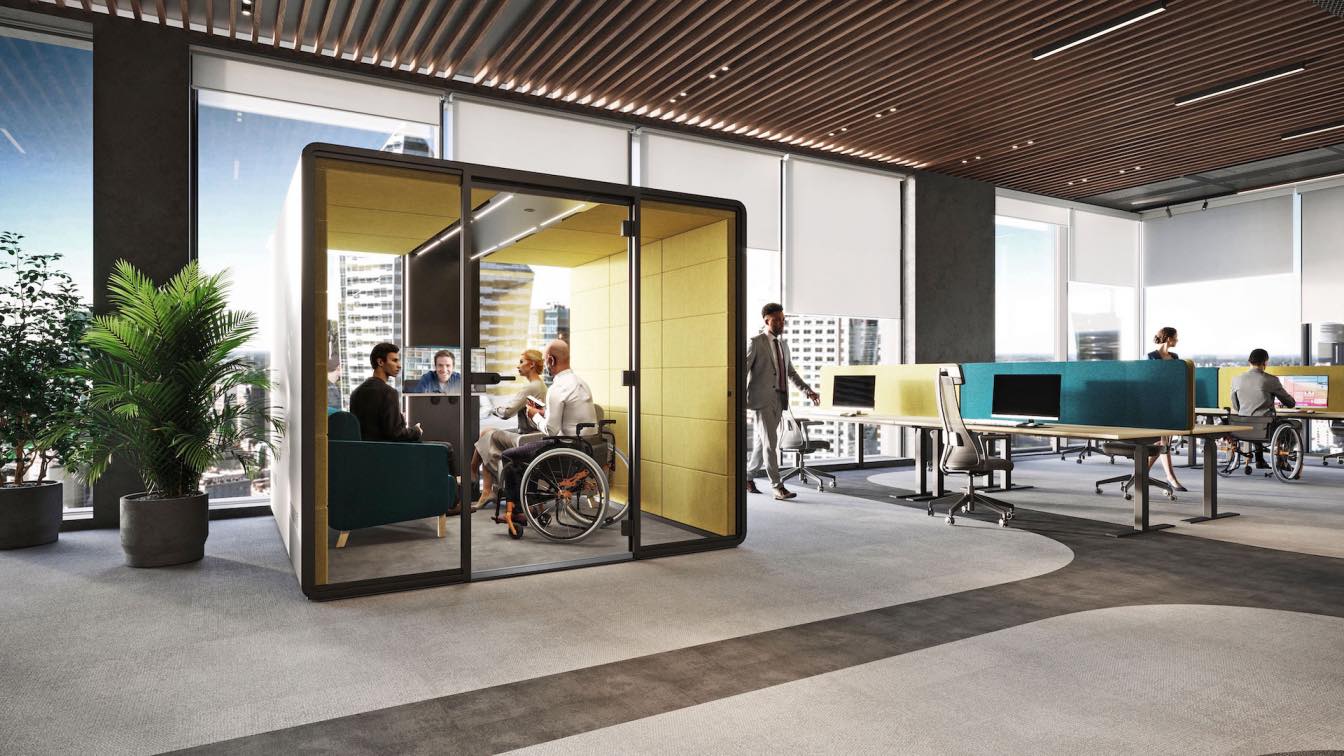
Acoustic booths in an open-plan office - ideal for work that requires concentration
Articles | 2 years agoModern offices often take the form of an open space. While this layout has benefits, such as maximizing the use of space and improving interactions among employees, it can also make it difficult to focus when performing more demanding tasks.
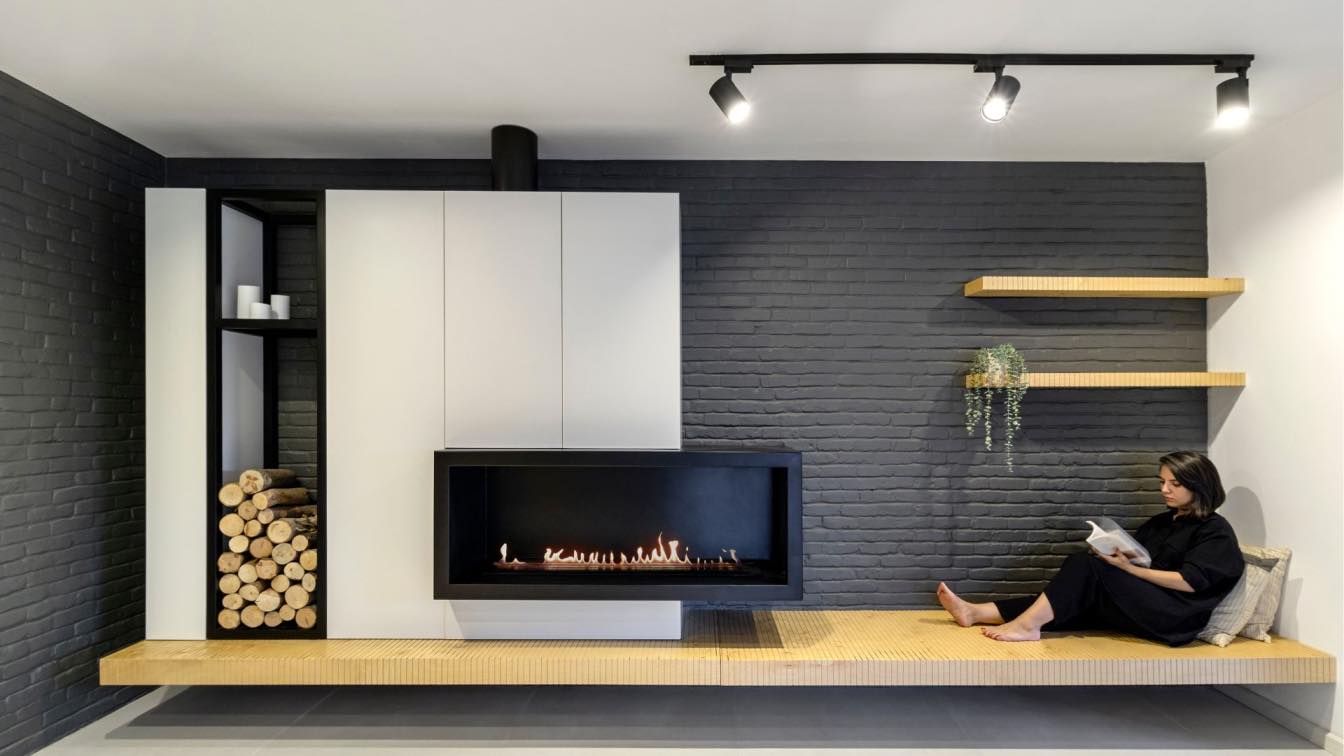
The renovation of this project was based on factors such as enlarging the space through visual continuity between related zones, creating functional filters, legibility and coordination of the project components together, more light in the public zone, and injecting a new spirit into the house.
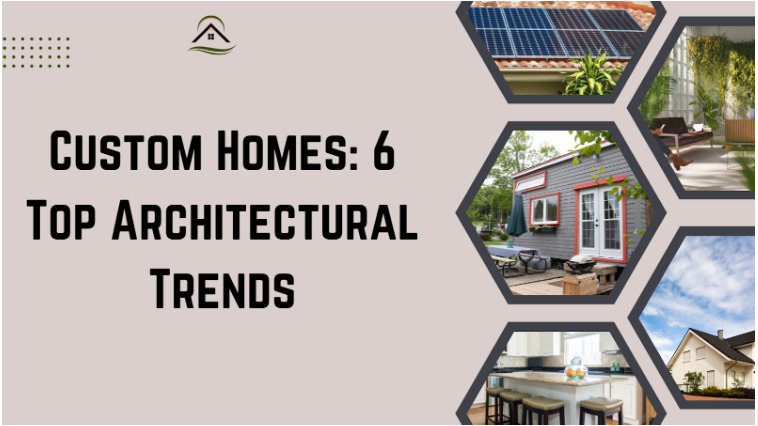
When planning to build a home, staying current on architectural trends is essential in this age of rapidly advancing technology. Consider custom home trends if you are wondering how to design a house.
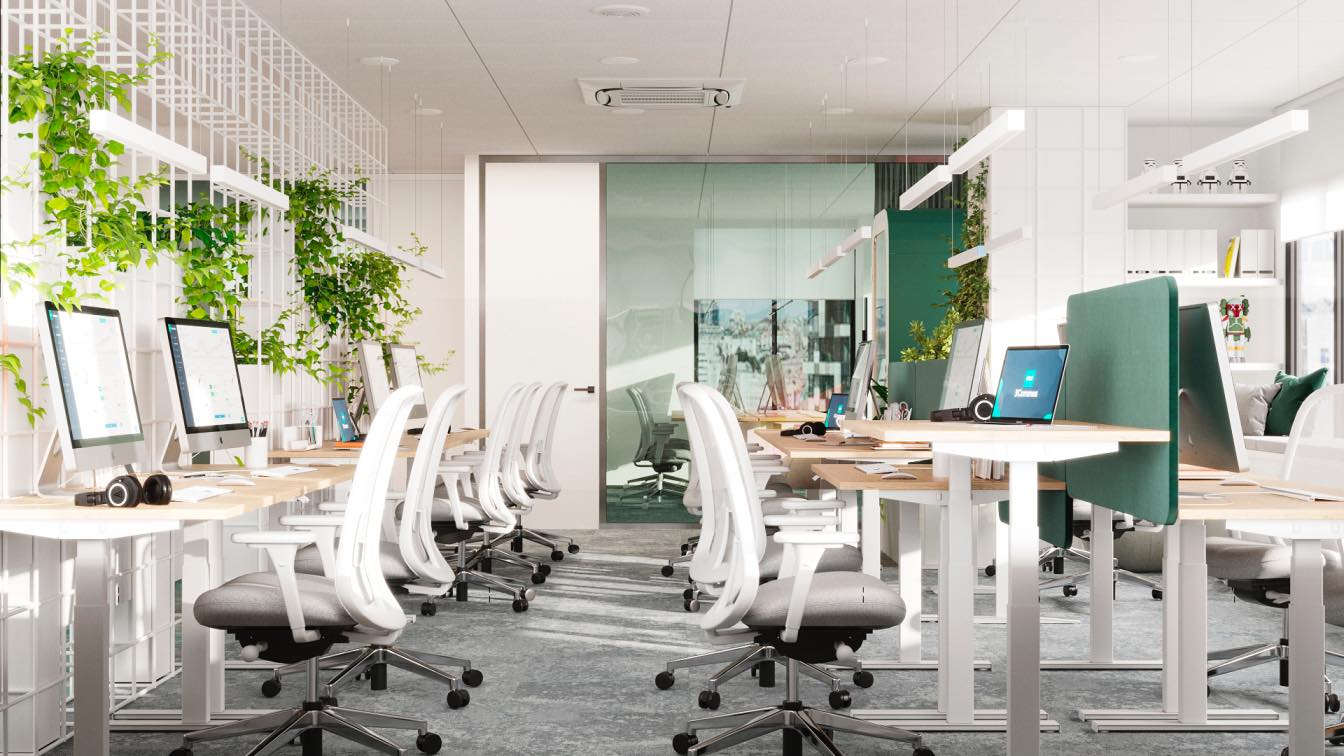
Cyprus office for international crypto-trading company 3Commas, A workspace with a cozy atmosphere by ZIKZAK Architects
Visualization | 2 years agoThe office for 3Commas became one of the first projects of ZIKZAK Architects on Cyprus. Therefore, the team had to immediately immerse themselves in a new environment and understand the differences in the design process. After all, incorrectly set priorities at the beginning can lead to a missed deadline at the finish line. But the team coped with this challenge.
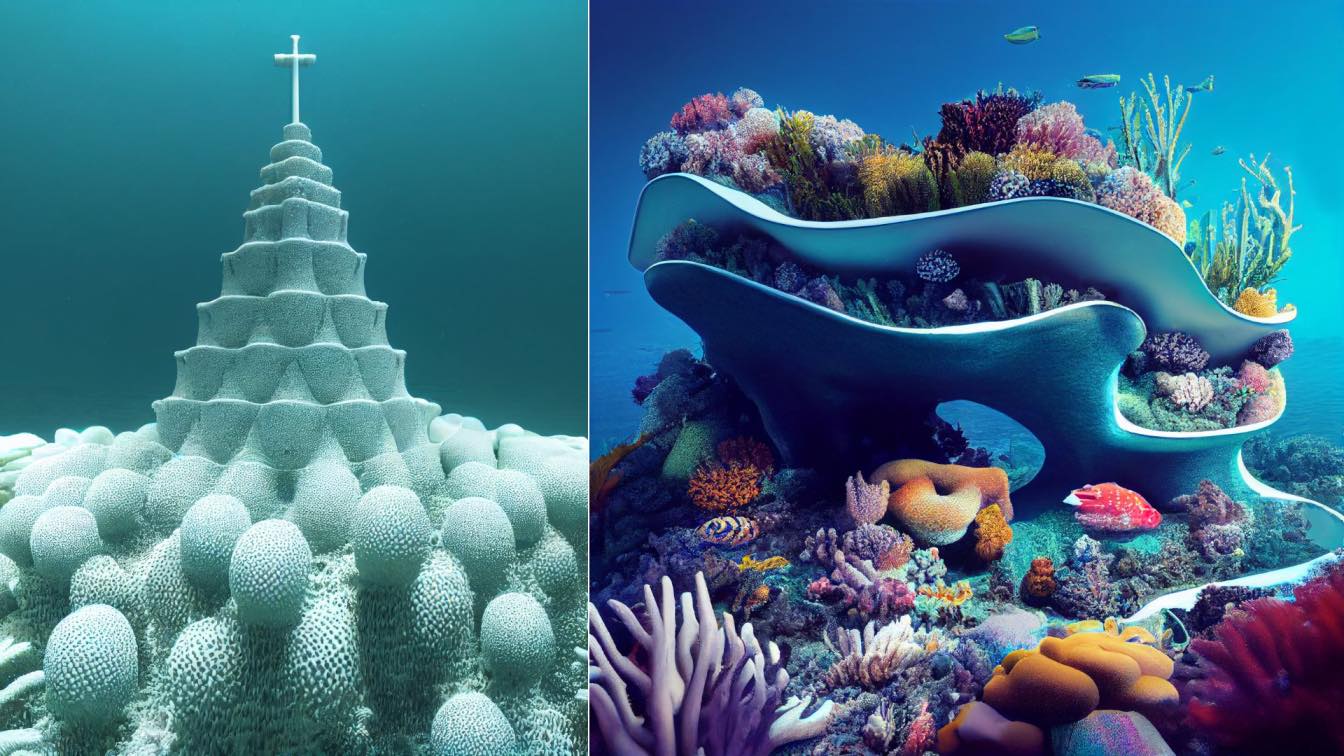
Neo Coral City is a fictional architecture project that was created via Midjourney. The project unfolds from an imaginary setting that Amphitrite 3.0 (underwater AI design/build practice) is commissioned to revitalize part of the-once-called-great-reef area that has been devastated by the rise of ocean temperature and acidification.
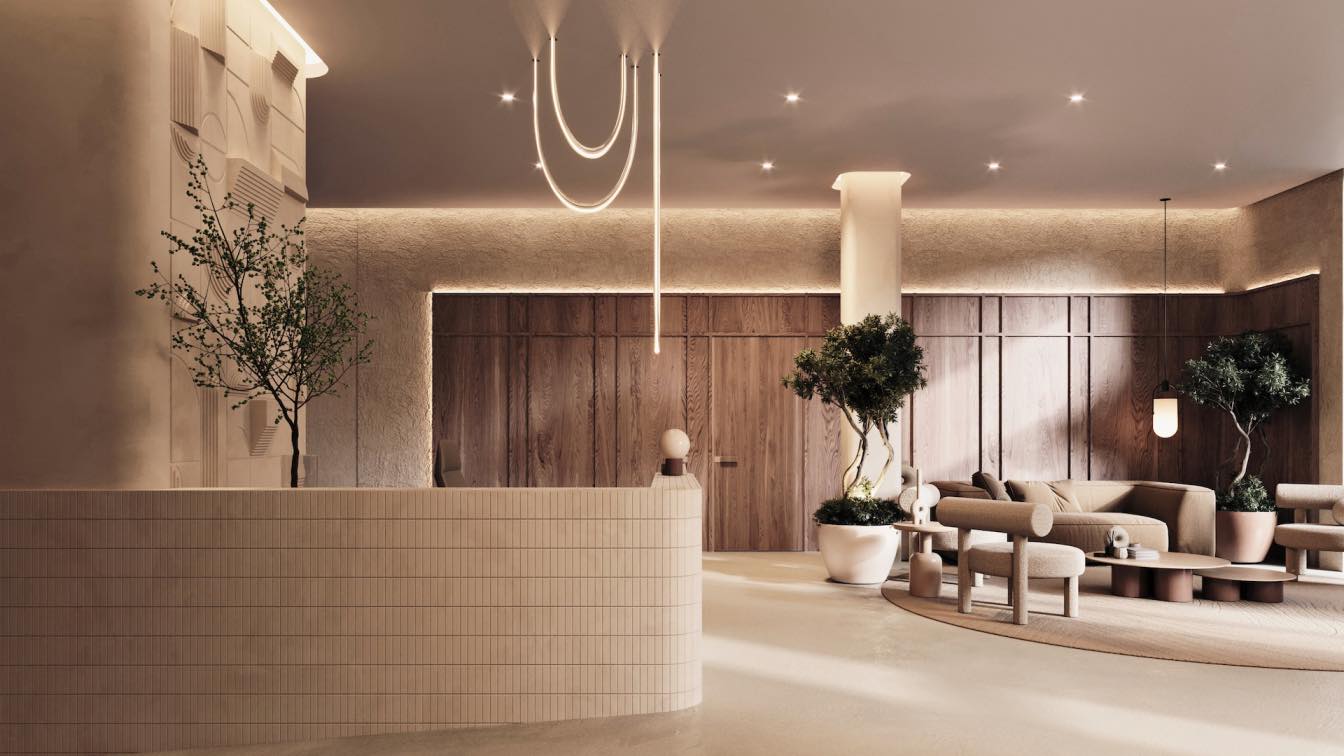
Modern hotel interior design: how to create an unforgettable atmosphere for visitors?
Articles | 2 years agoThe concept of "homey and cozy" is no longer enough for the modern hospitality industry. A good hotel must provide its guests with a level of relaxation that is better than what they experience at home, leaving them with an unforgettable experience and a desire to return again and again. In the highly competitive and in-demand hotel business, original solutions are a must.
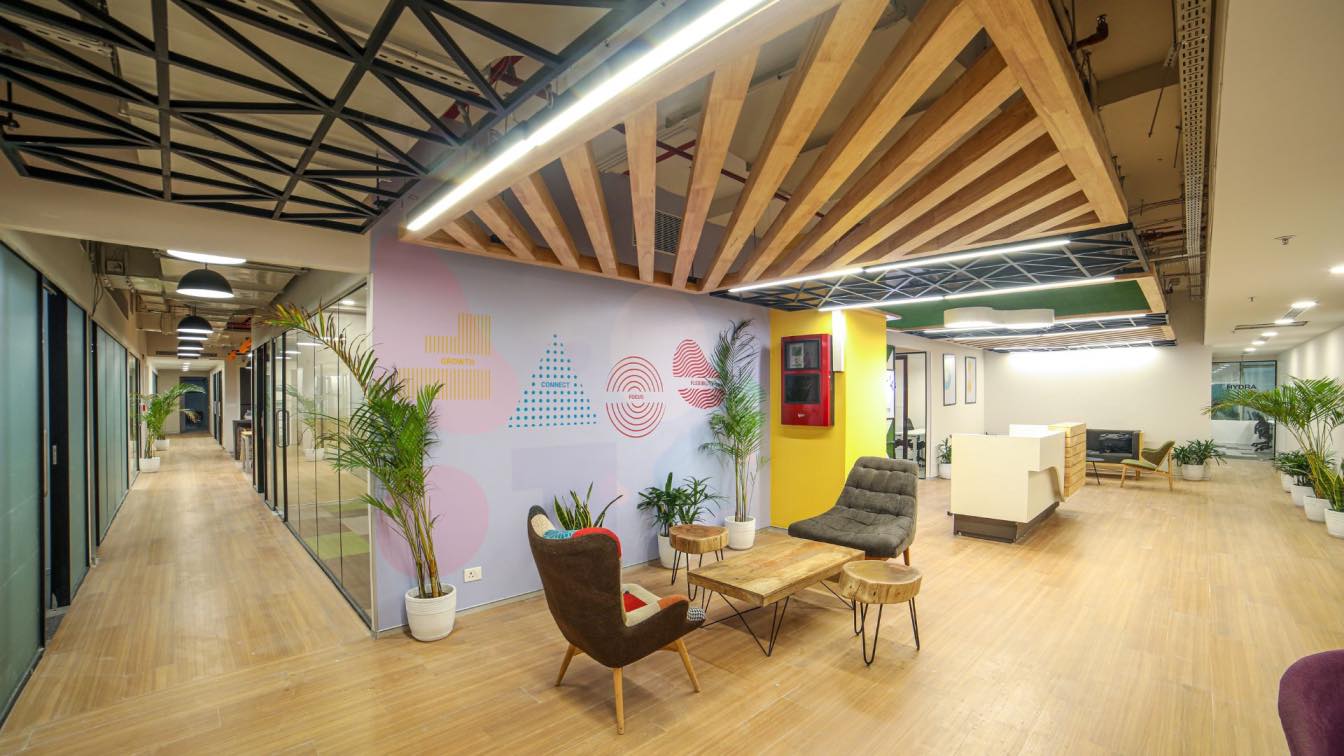
A great office design will not only afford aesthetic appeal for employees, customers, and visitors but will impact productivity and your company’s overall success.
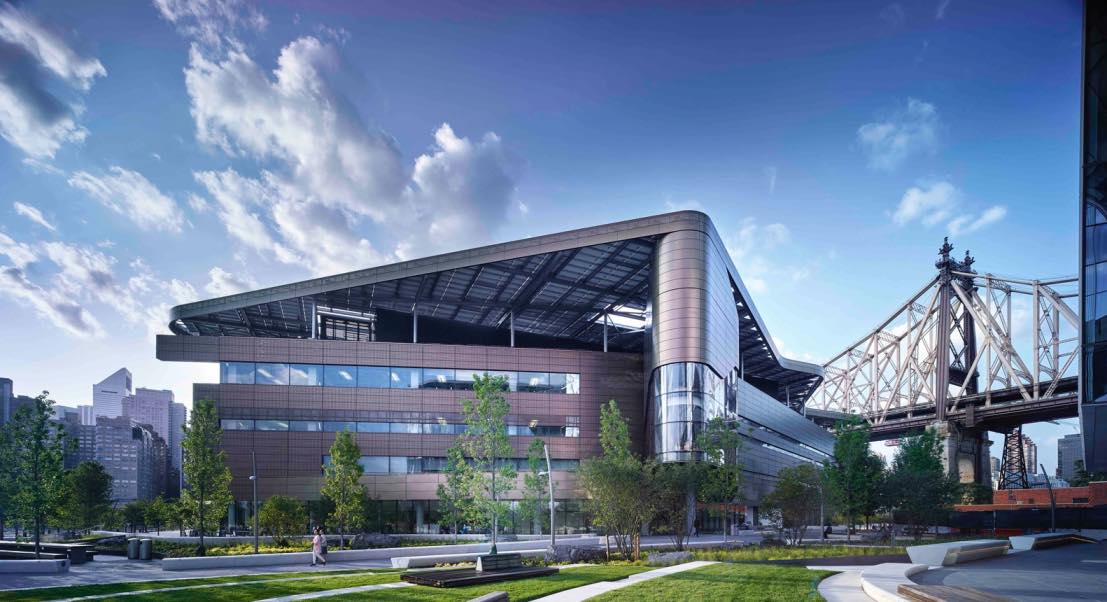
Let’s admit that we don’t pay enough attention to the universities’ architecture and make a big mistake. We take it for granted, but we need a fresh look at it to understand what an omission we’ve made. It’s good if you start seeing the beauty around you. Well, let’s imagine that you’re choosing a college or university to study in.