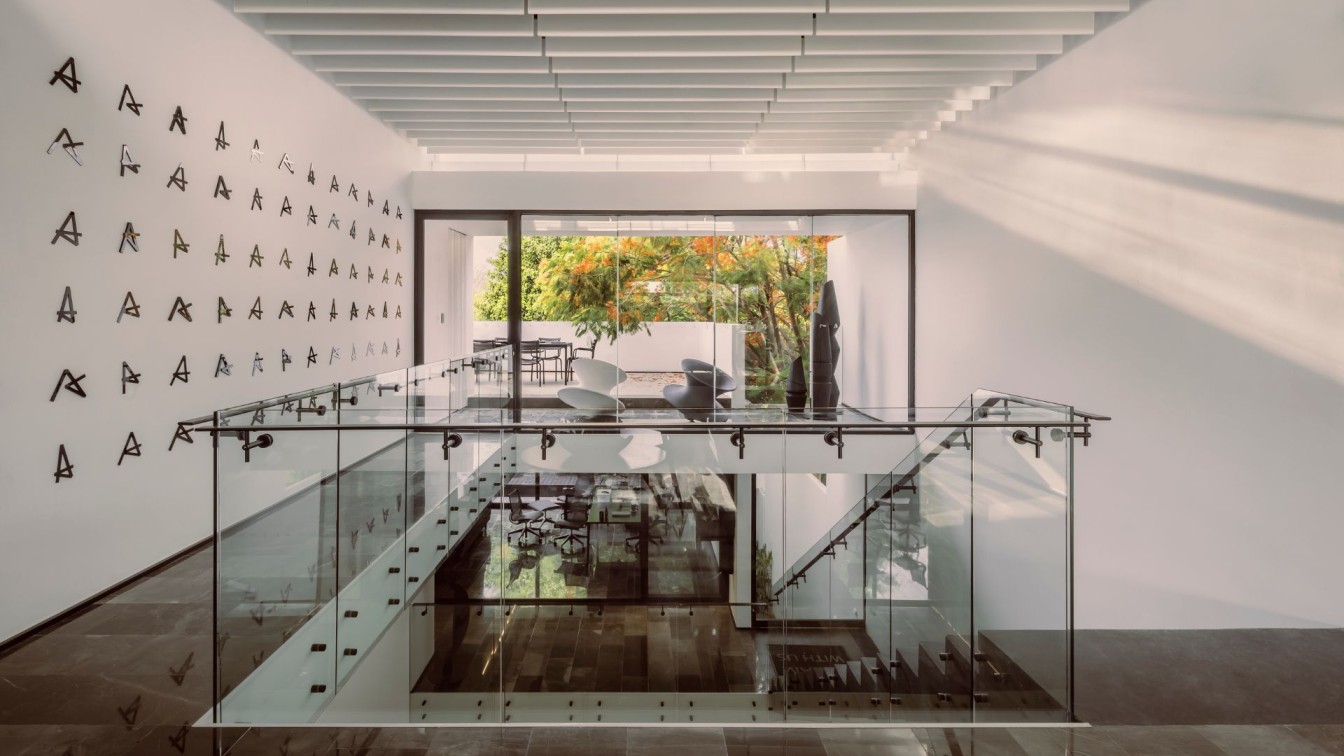
The Asylum, an oasis in the middle of the city of Mérida, Yucatán. A collaborative project surrounded by natural sounds and scenes, with visual elements that move with the swaying of the wind, blocking contemporary distractions of the city life.
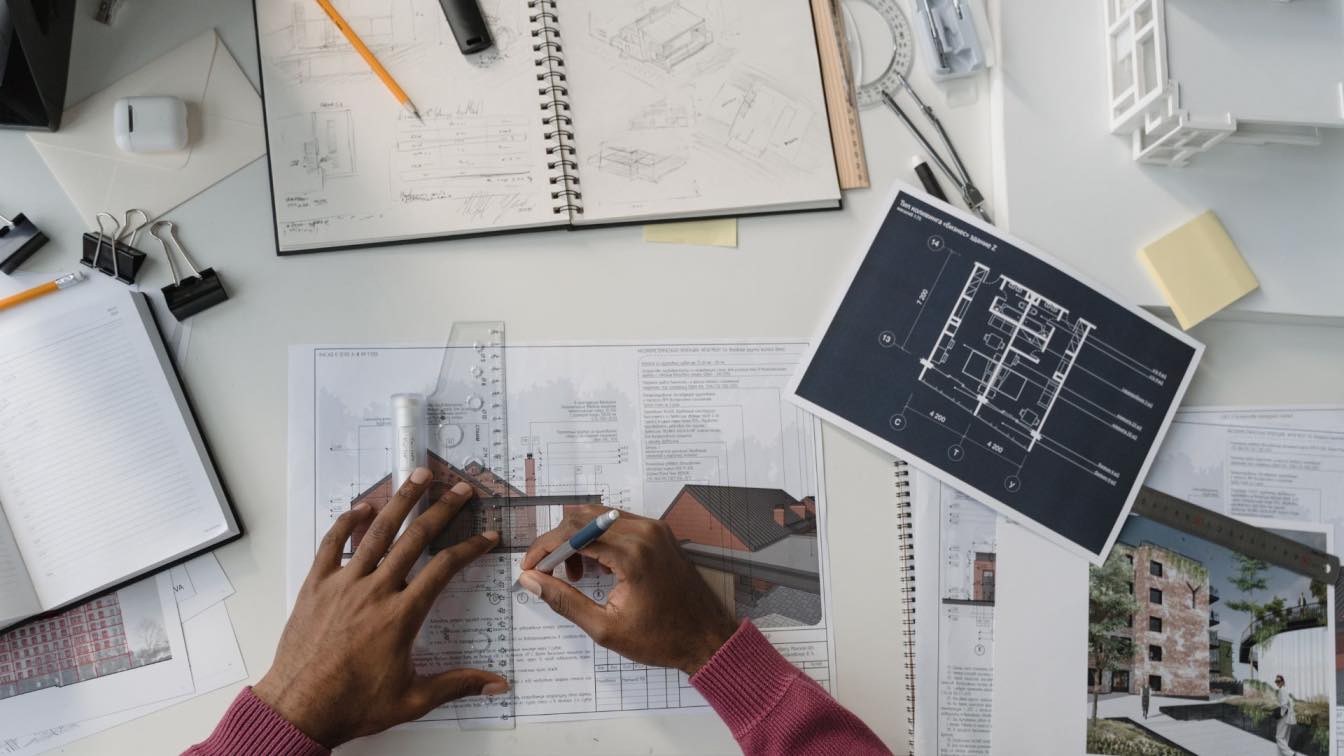
The world has seen architectural marvels for centuries and more than ever in the last century. With good education in this field, the designs are getting better and future-oriented.
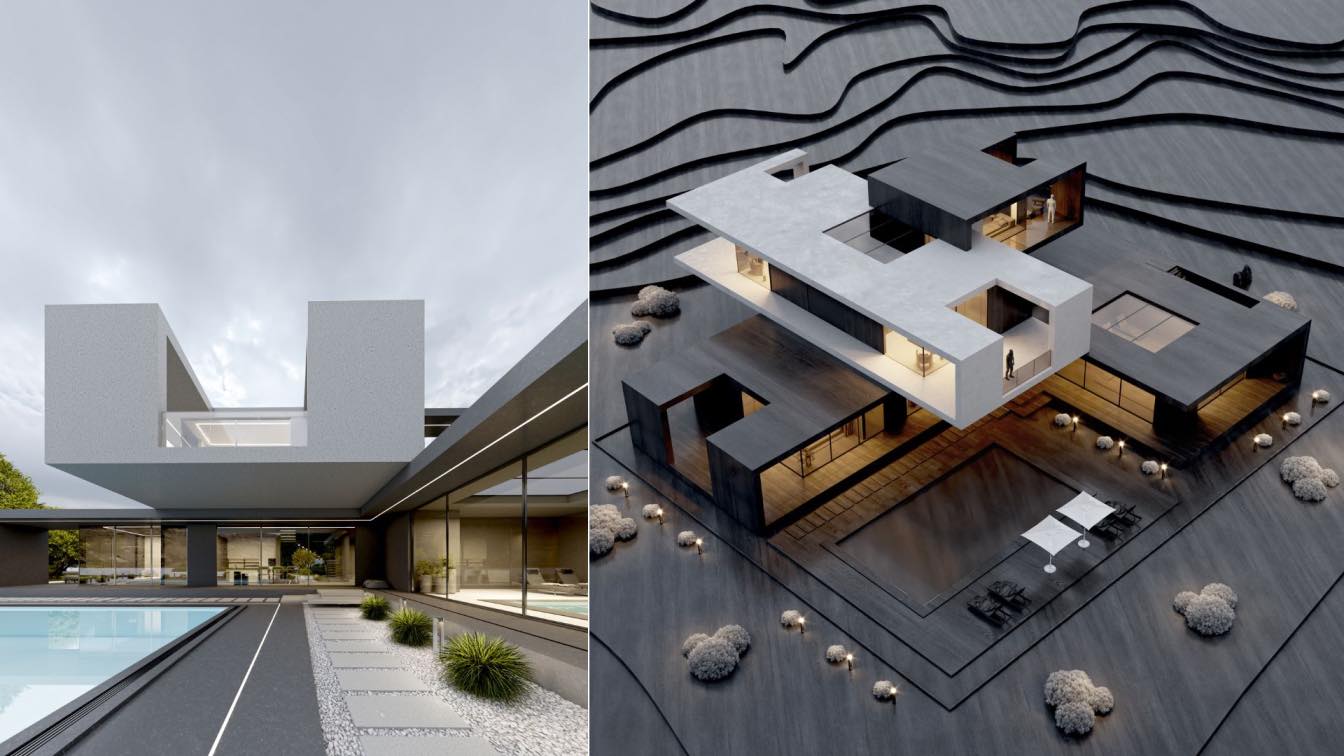
Contemporary architecture the Sight Smart House (Vision Greenhouse Villa). Vision villa project is located in a rectangular site in Kordan, Karaj area and considering the client's needs, the villa consists of 3 main spaces on 3 floors.
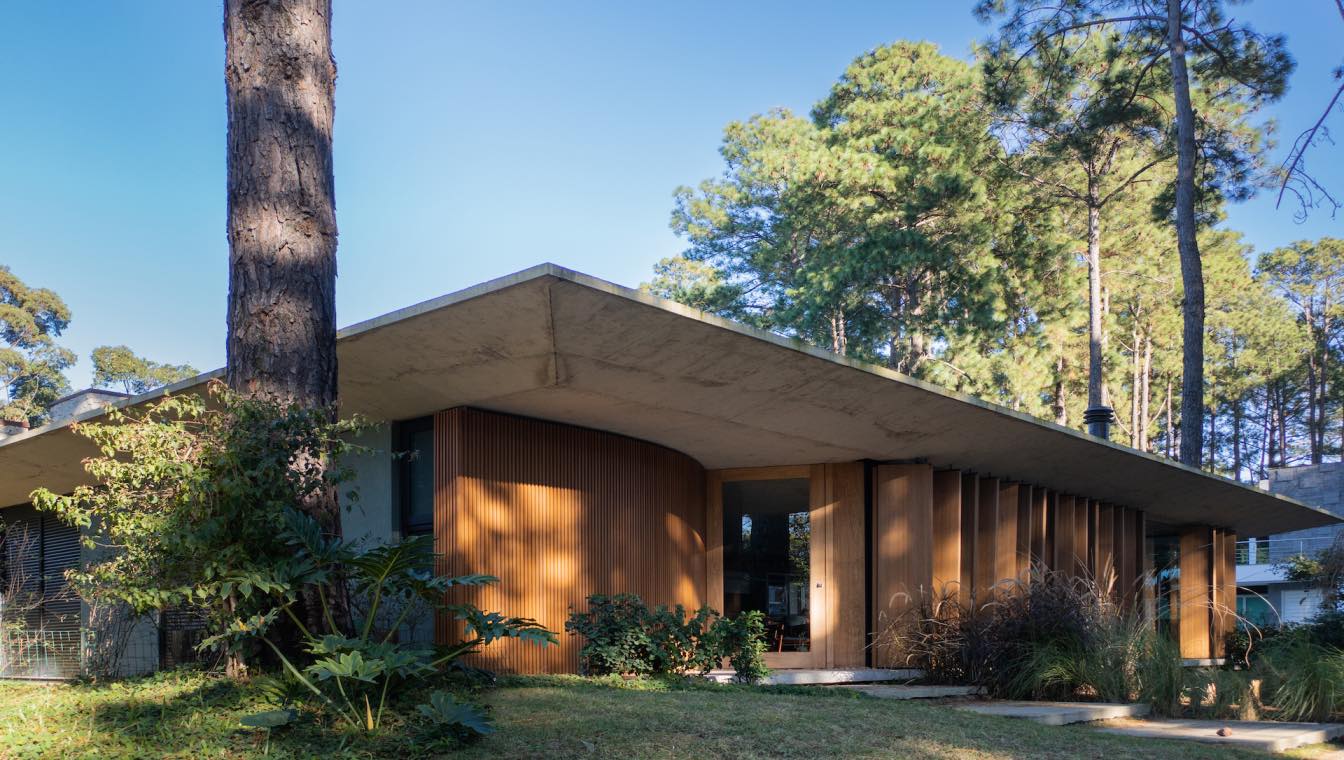
Stemmer Rodrigues Arquitetura designs Casa Mansa in Xangri-lá, Rio Grande do Sul, Brazil
Houses | 2 years agoWith a reduced timeline, the house is built in only six months, with a contemporary layout and Gauimbê leaf stamped on the slab, in a project signed by Stemmer Rodrigues Arquitetura. Besides the short construction time, the house received sustainable techniques and is inserted in a terrain with one hundred percent of the trees preserved during the weekends.
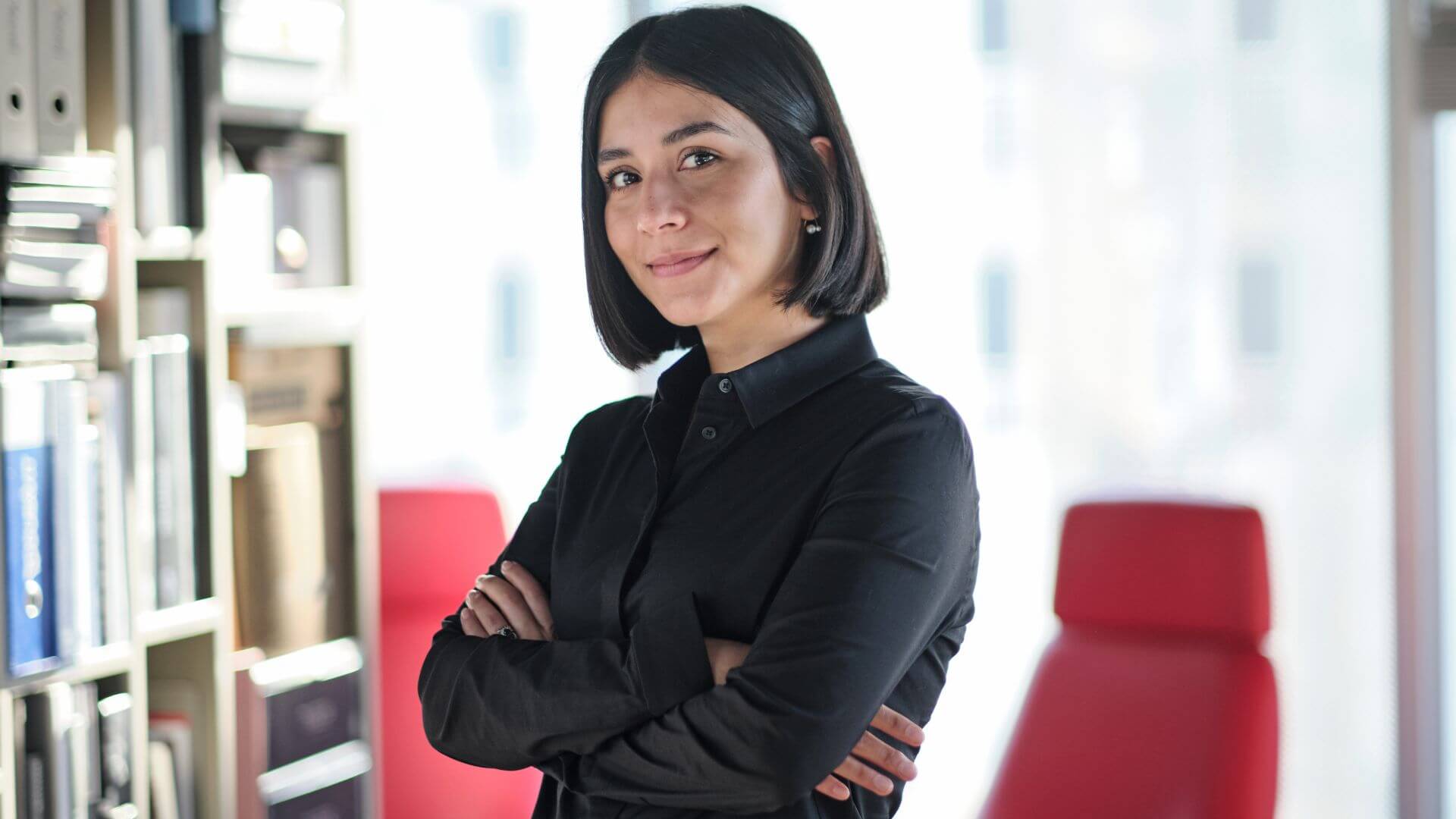
Gensler Identifies Experience As The Future Of Workplace: Design Forecast 2023 Report
News | 2 years agoGensler, the global architecture, design, and planning firm, known for its industry-leading work in developing the connection between design and the human experience, has published its annual report forecasting global trends across the built environment, including the Future of the Workspace.
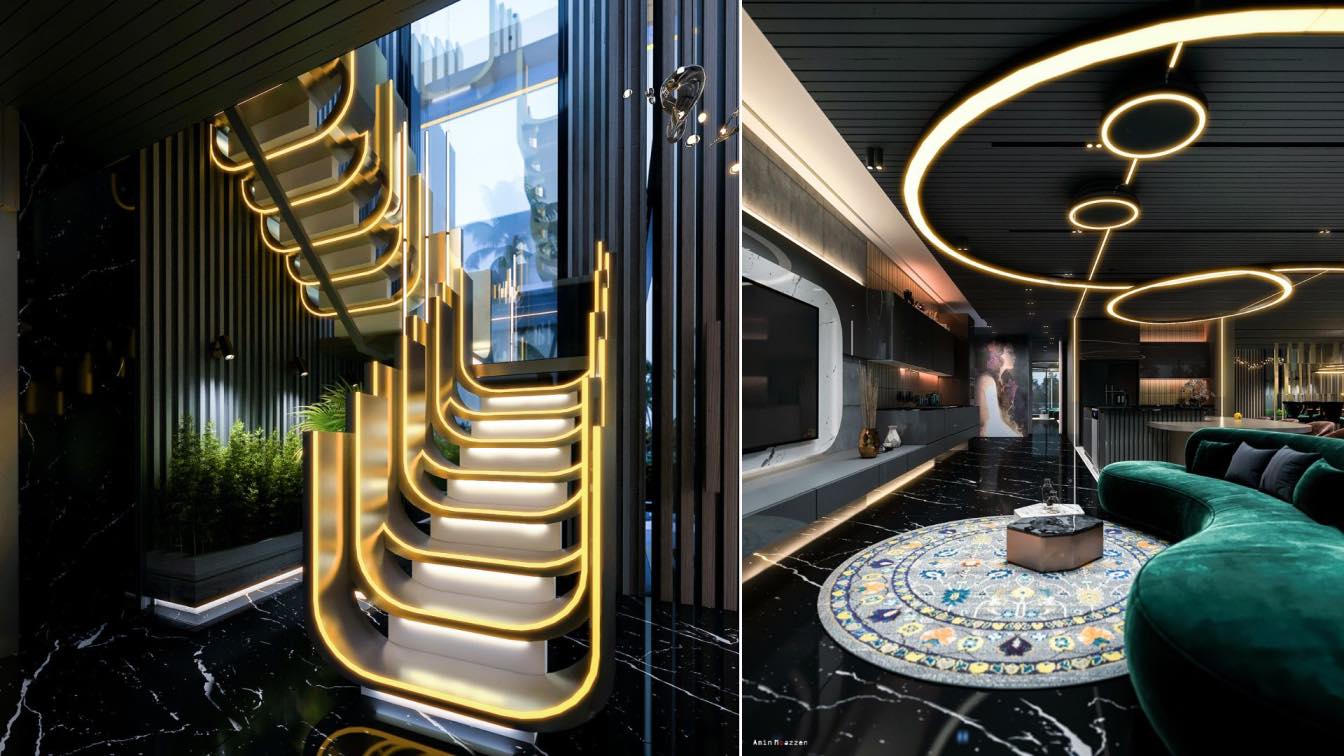
When you try to do some different design, You can't just do it! It's going to be a long process to create something unique, 517 was one of the most awesome experiences for me in architecture.
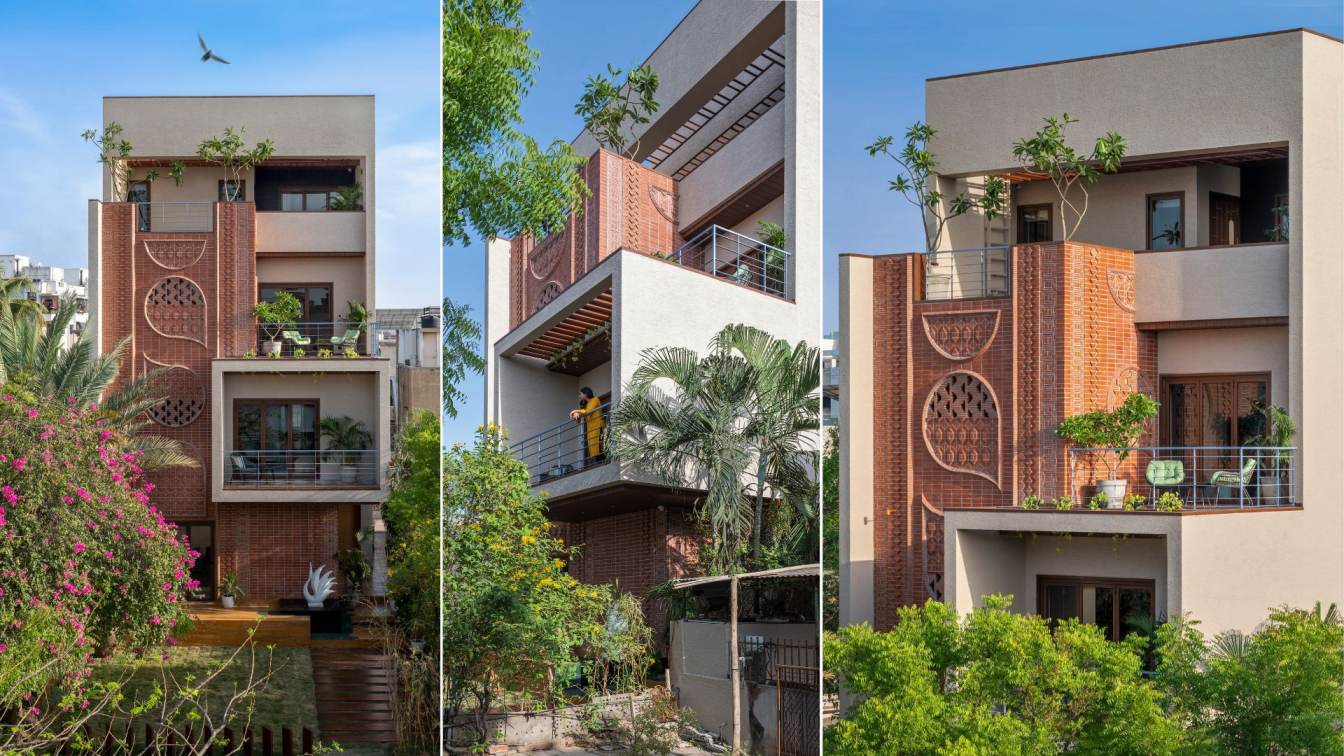
Located in the middle of an urban area of Vadodara, India the site was a linear plot surrounded by houses on the east and west parallel sides. Having an opportunity to design a dwelling with all spaces opening into pockets of vertical voids. The dwelling is aligned in the north-south direction with openings facilitating for maximum cross ventilation.
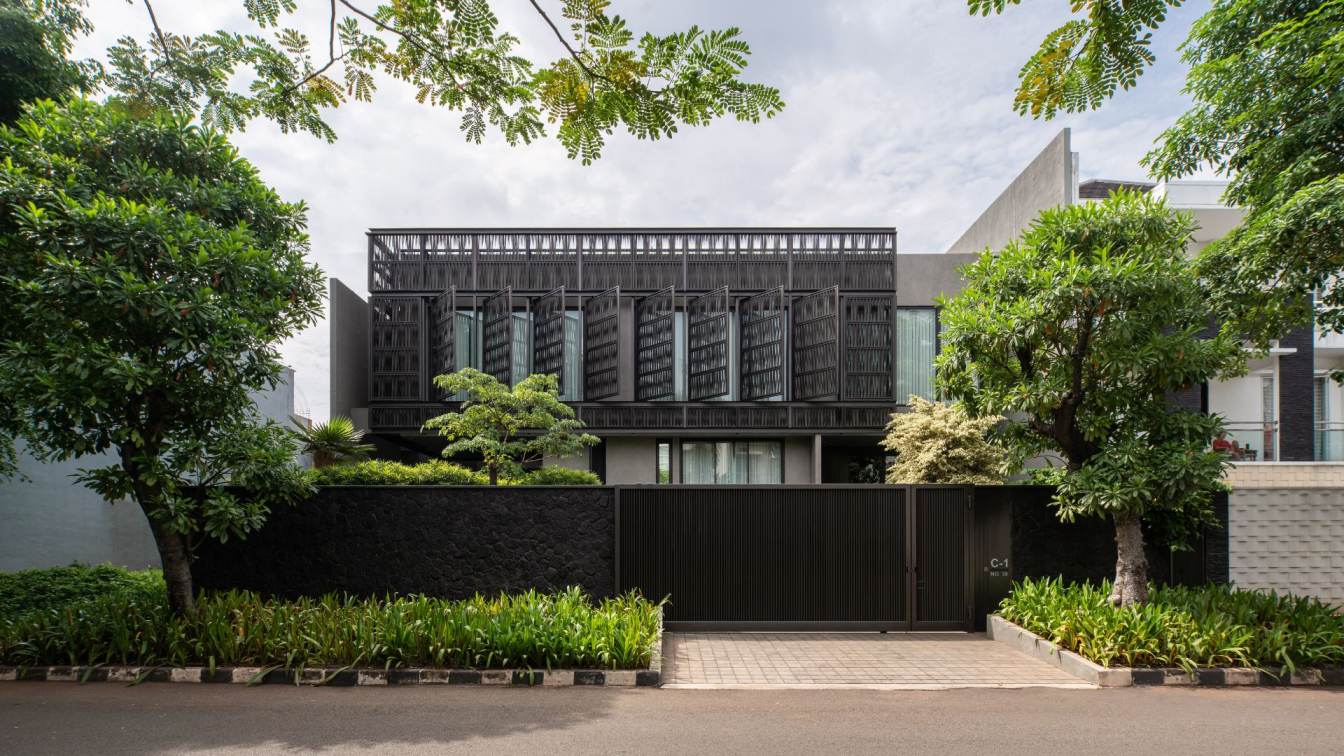
The house boasts a design that seamlessly integrates nature into every aspect, embracing a strong connection with the outdoors. From the exterior, lush greenery surrounds the property, creating a serene and inviting atmosphere. The woven facade, with its intricate patterns, not only adds a touch of drama but also serves as a filter, allowing glimpses of the vibrant garden from every room.