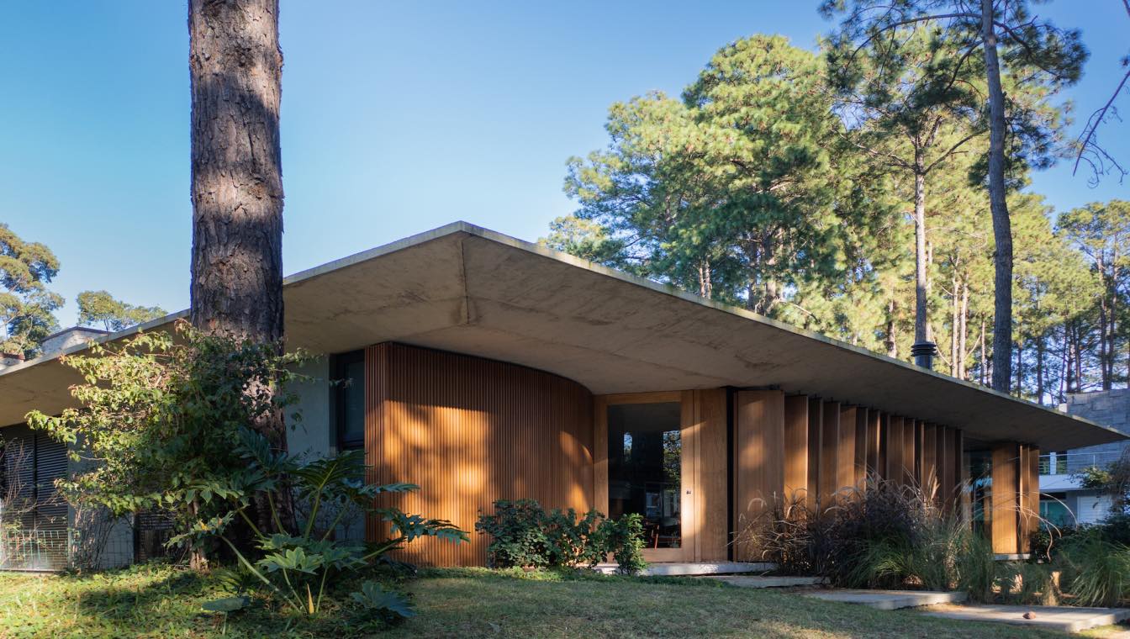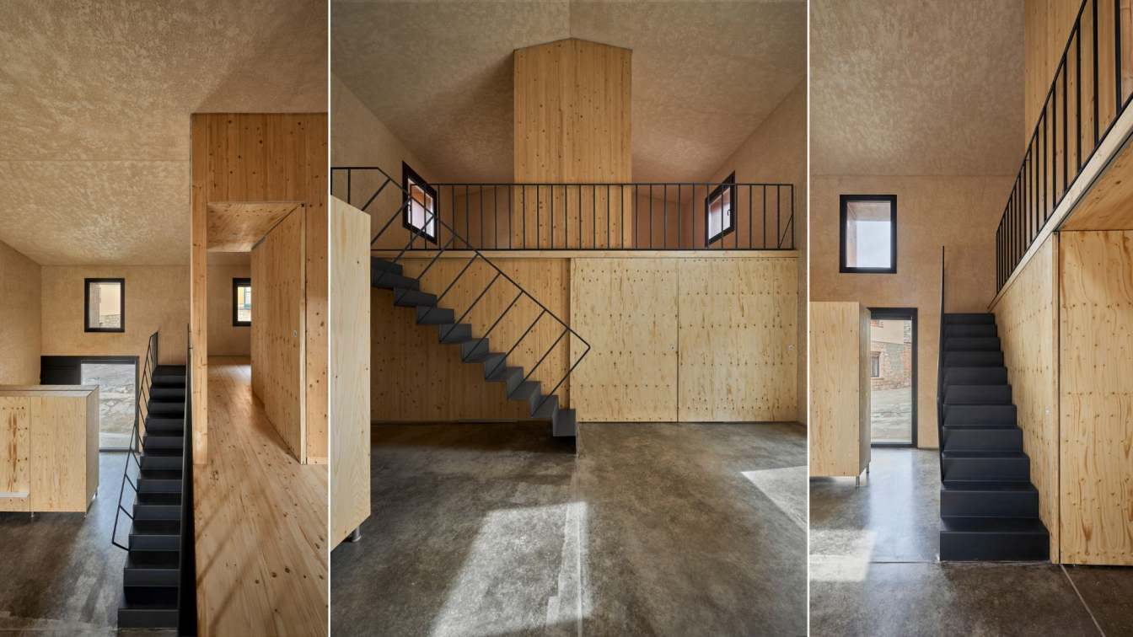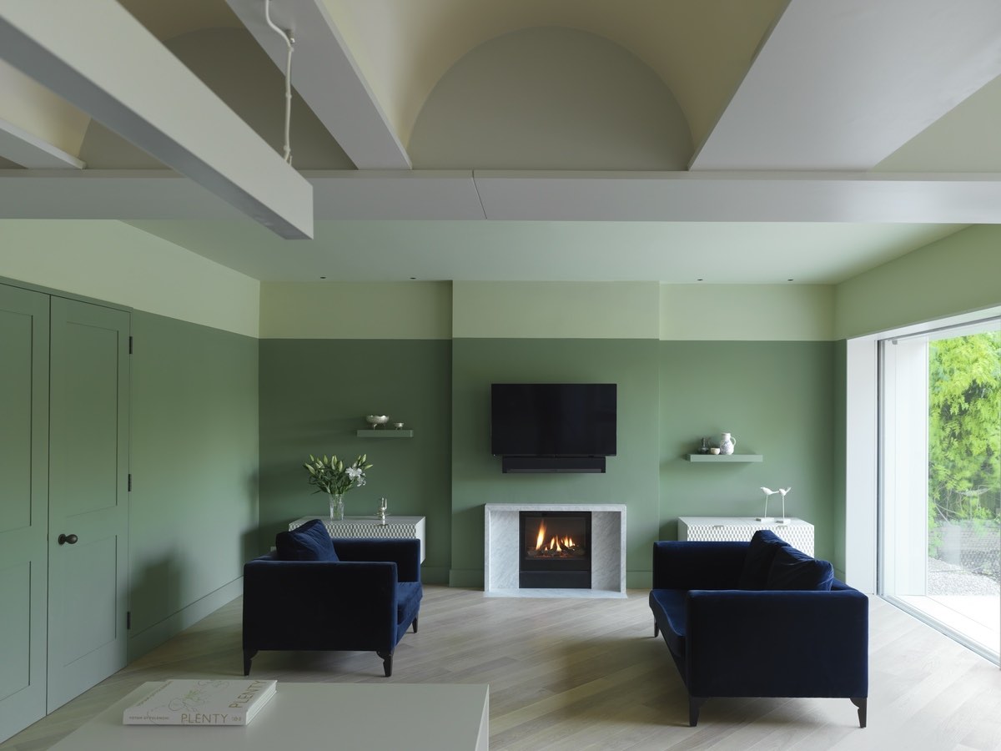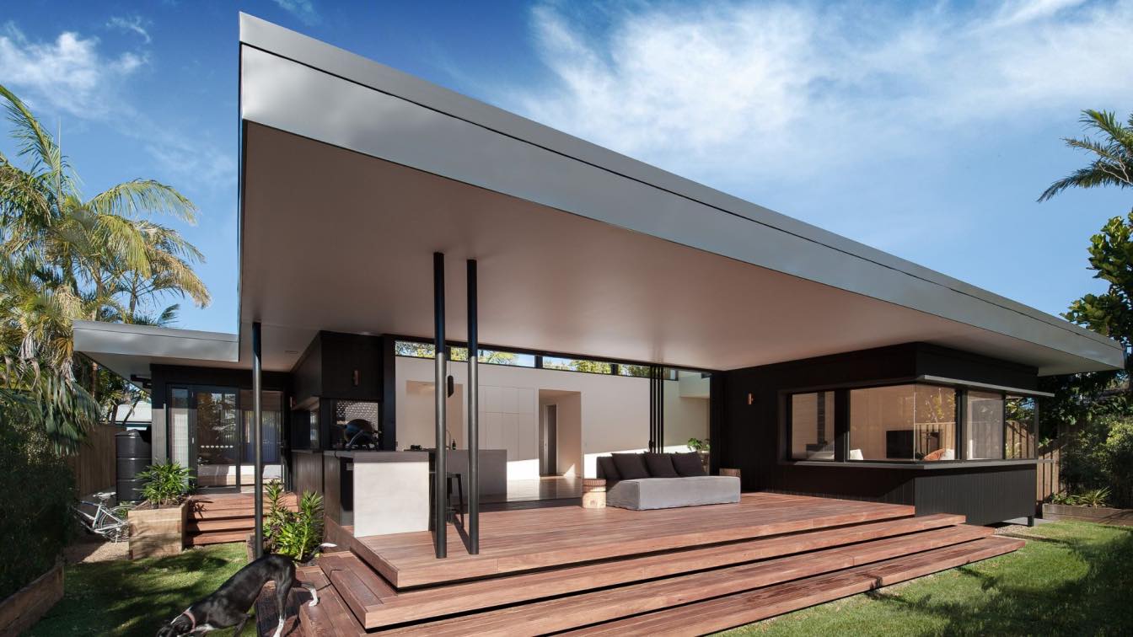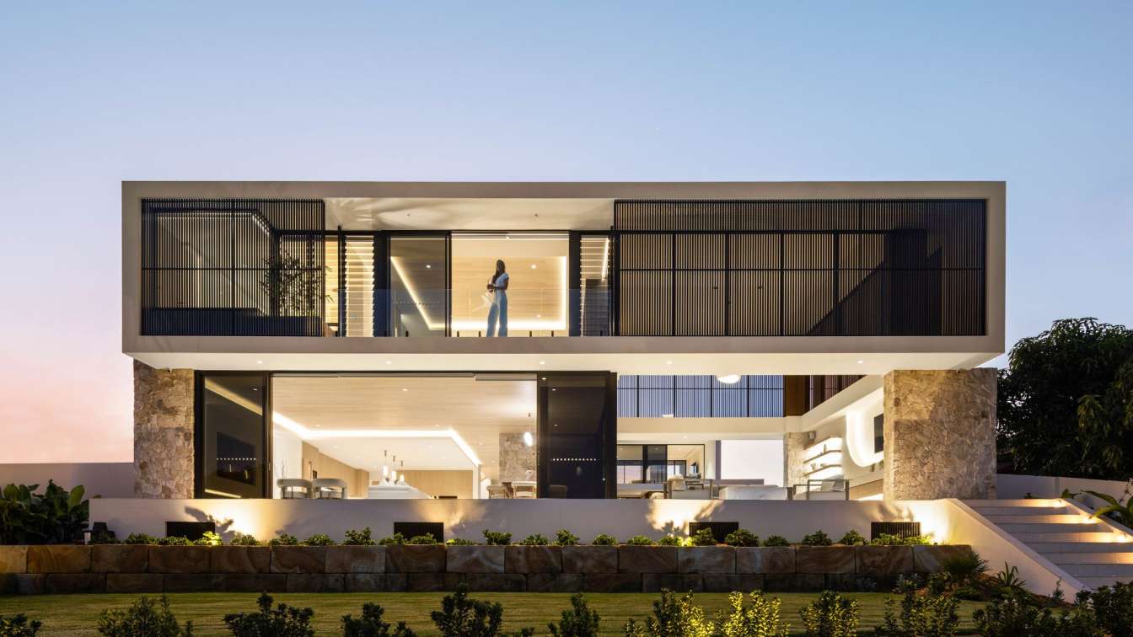With a reduced timeline, the house is built in only six months, with a contemporary layout and Gauimbê leaf stamped on the slab, in a project signed by Stemmer Rodrigues Arquitetura. Besides the short construction time, the house received sustainable techniques and is inserted in a terrain with one hundred percent of the trees preserved during the weekends.
A completely ground floor house, cozy, that would bring a sense of well-being and calm to enjoy the weekends: these were the owner's requests for the design of a 201 m² house, located in Xangri-lá, a city near Porto Alegre, to the architecture office Stemmer Rodrigues. In addition, the team had the challenge of executing the project in only six months and intervening as little as possible on the land and keeping one hundred percent of the large trees already existing on the site.
To accomplish this schedule in such a short time, special construction techniques were used, such as concreting the floor and subfloor in the initial phase of the work in a single step, structural masonry on which the exposed concrete slab was supported, dispensing with the use of plaster ceilings.

The house is located on a corner - which creates a certain degree of difficulty in the construction work - so its layout is based on a sinuous line, executed through a wood panel, which separates the social area from the intimate area. Two large horizontal concrete planes finalize the minimalist and contemporary concept, while two other large glass planes, which open completely, guarantee the integration with the outside area, while louvers were added to ensure the privacy of the residentes.
Concrete, a material widely used both in the structure and in the exposed slab, which extends throughout the residence, has stamped Guaimbê leaves - a native Brazilian plant widely used in decoration -. Wood was also another element abundantly used in the project, such as in the brises and in the panels. These last ones, besides guaranteeing privacy, help in the feeling of well-being, warmth, and tranquility, breaking the coldness of the glass.
The project uses sustainable techniques, such as taking advantage of the presence of cross ventilation, minimizing the use of thermal conditioning and lighting systems.
The lighting design is predominantly indirect, enhancing the architecture and creating a dramatic ambiance. Pointed pendants provide a working light in the kitchen and dining area. The concrete and wood countertop has its own lighting, creating a light and shadow effect that highlights the concrete texture.





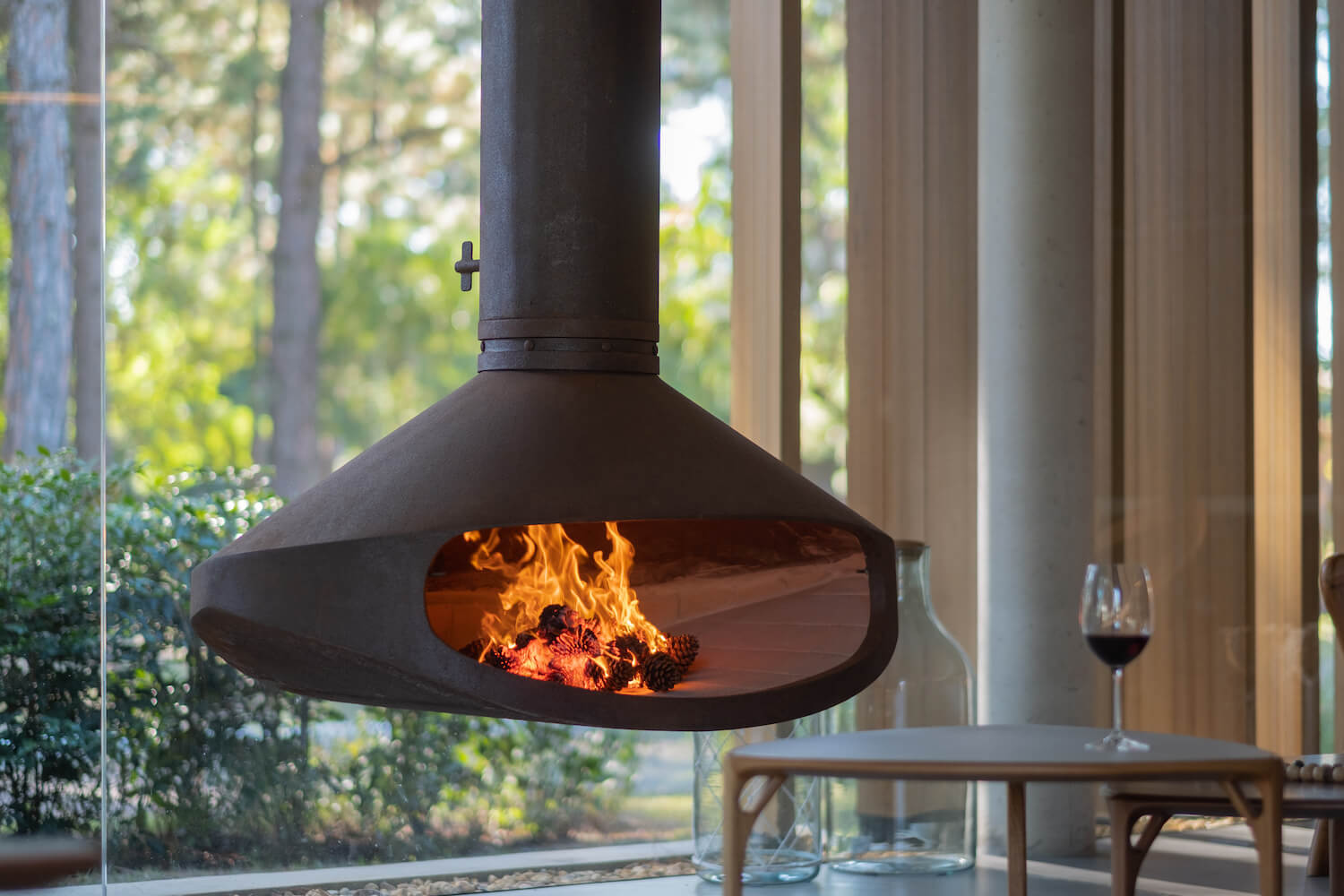







About Stemmer Rodrigues
Architecture is a tool that reinvents the urban space, translating projects into cultural manifestations for living well. It is a language that fosters imagination and happiness. In the last three decades, we have created means and skills to make people feel understood. Therefore, we challenge ourselves to listen to them and translate them into unique projects.
We believe in eye to eye, whether it is in an in-person meeting at the garden in our office or speaking another language via different connectivity platforms. We conduct our projects digitally, with tools that connect us to our clients in an agile and sensitive way. The delivery is made via a virtual folder, including all the instructions for the perfect execution of the works.

