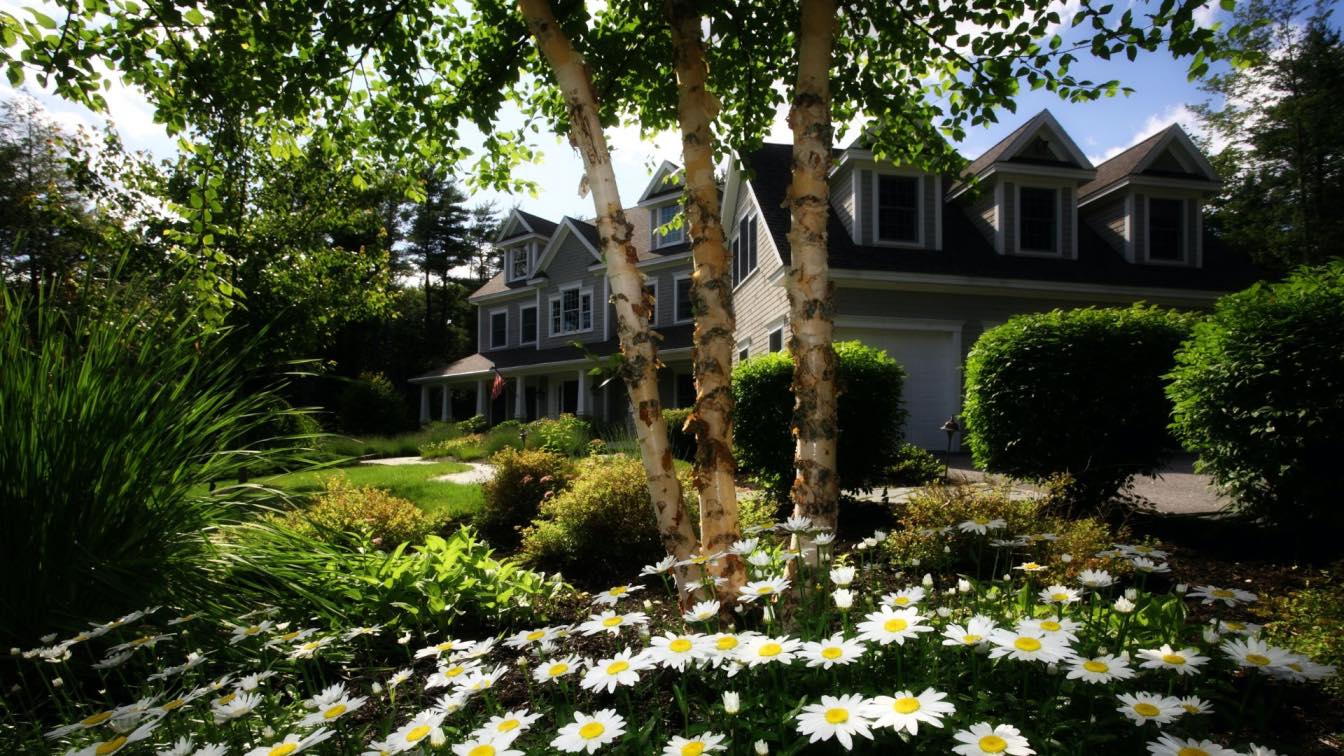
In the realm of architectural design, one crucial aspect that is often overlooked but holds immense significance is the incorporation of shade. When envisioning a residential property, architects must not only focus on the structural elements and aesthetics but also consider the vital role that shade plays in enhancing the overall comfort and well-being of the occupants.
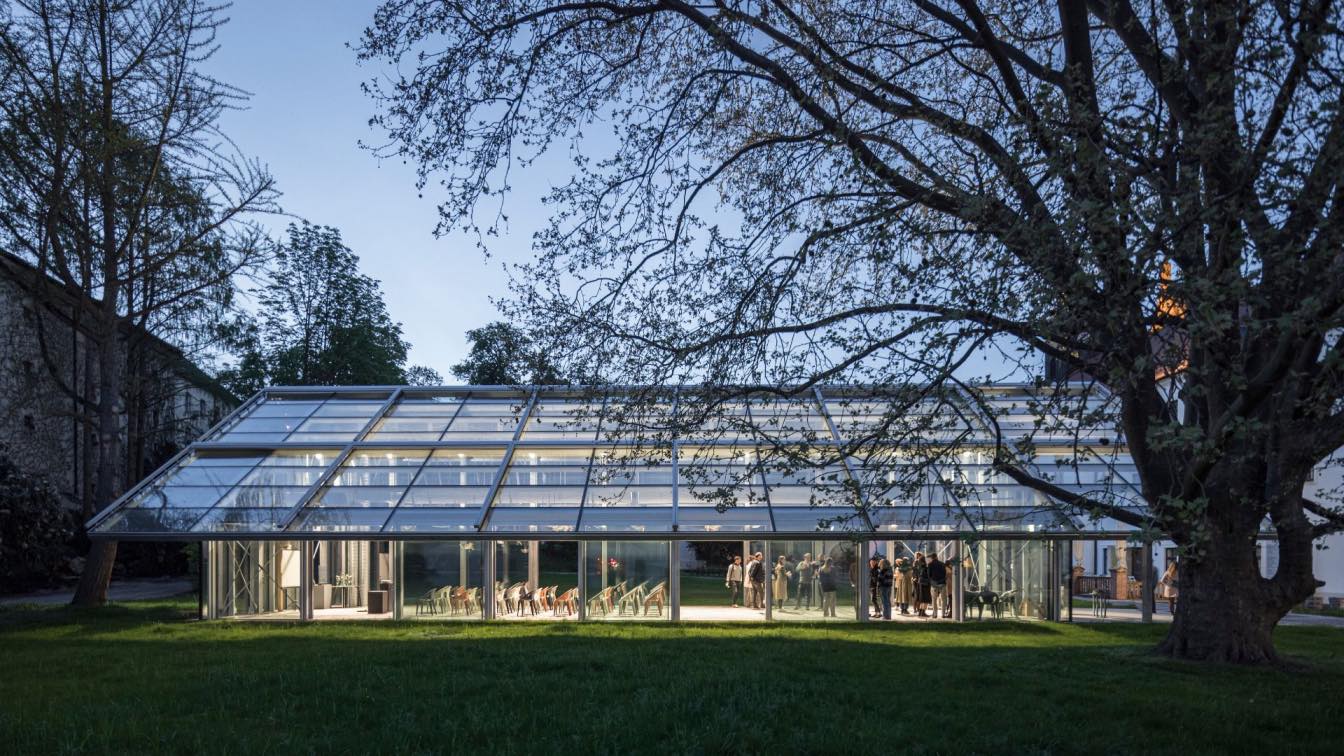
Hidden within the garden of St. Augustin Abbey lies a restored greenhouse, once the outdoor laboratory of Gregor Mendel, who spent eight years conducting experiments on pea plants to study their hereditary traits. Destroyed in the 1870s, the reinvented Mendel’s greenhouse stands as a genetics pavilion on its original premises in the city of Brno.
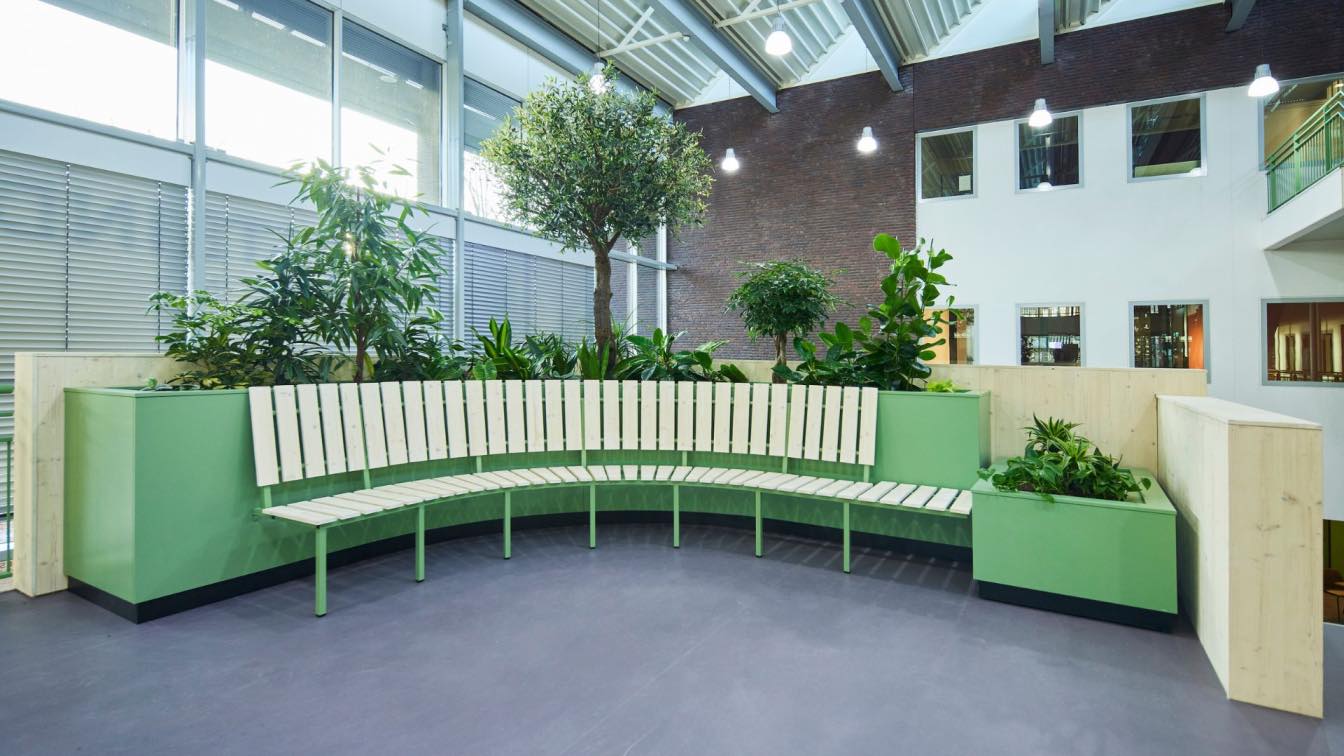
Housing association Domesta wanted a beautiful new circular office in Emmen (the Netherlands) where sustainability, collaboration and meeting are central. A great challenge for OAK! The team of creative experts gladly accepted the challenge.
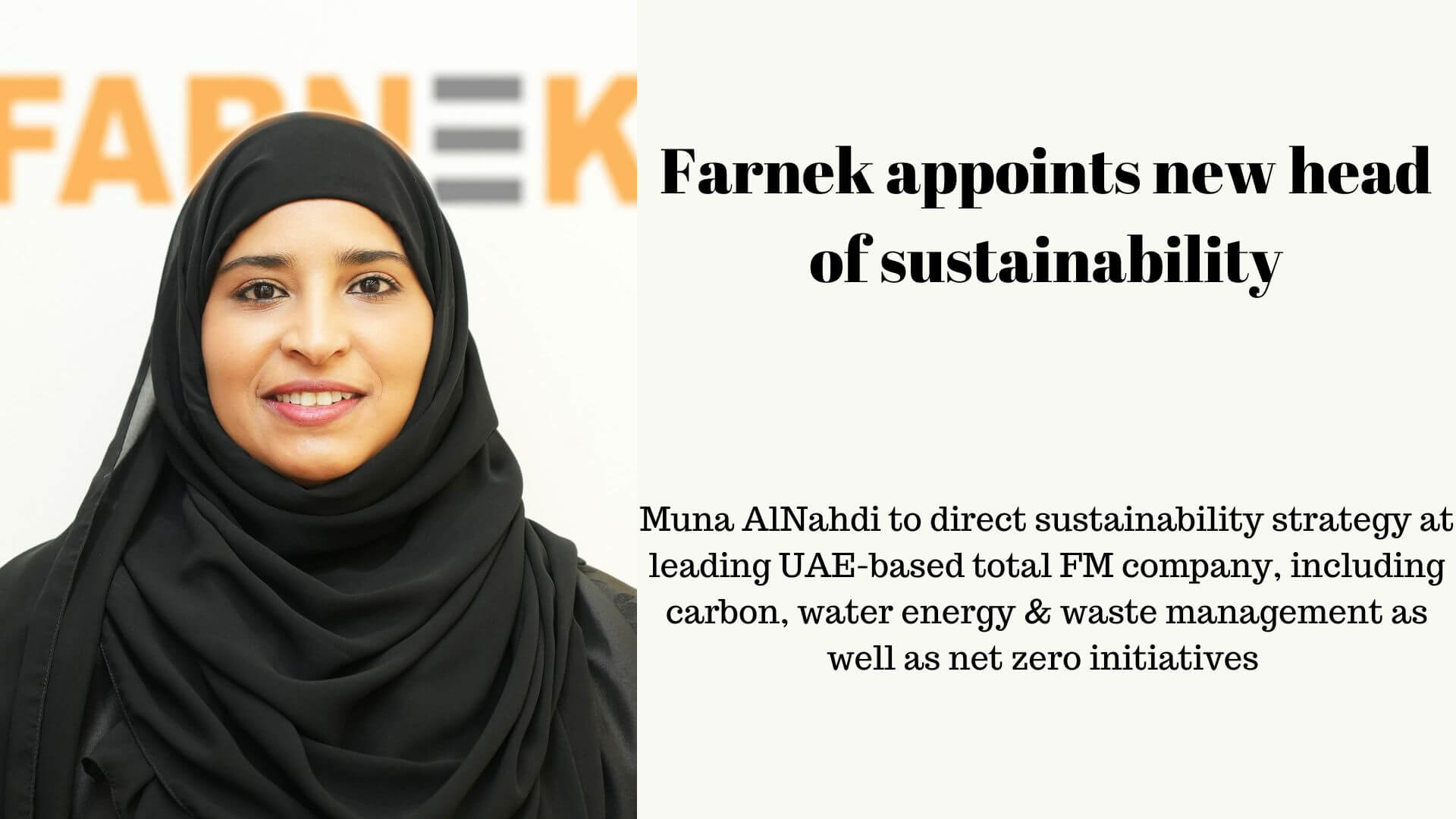
Leading UAE-based smart and green facilities management (FM) company Farnek has appointed Muna AlNahdi as its new Head of Consultancy & Sustainability, to direct Farnek’s green strategy and net zero plans.
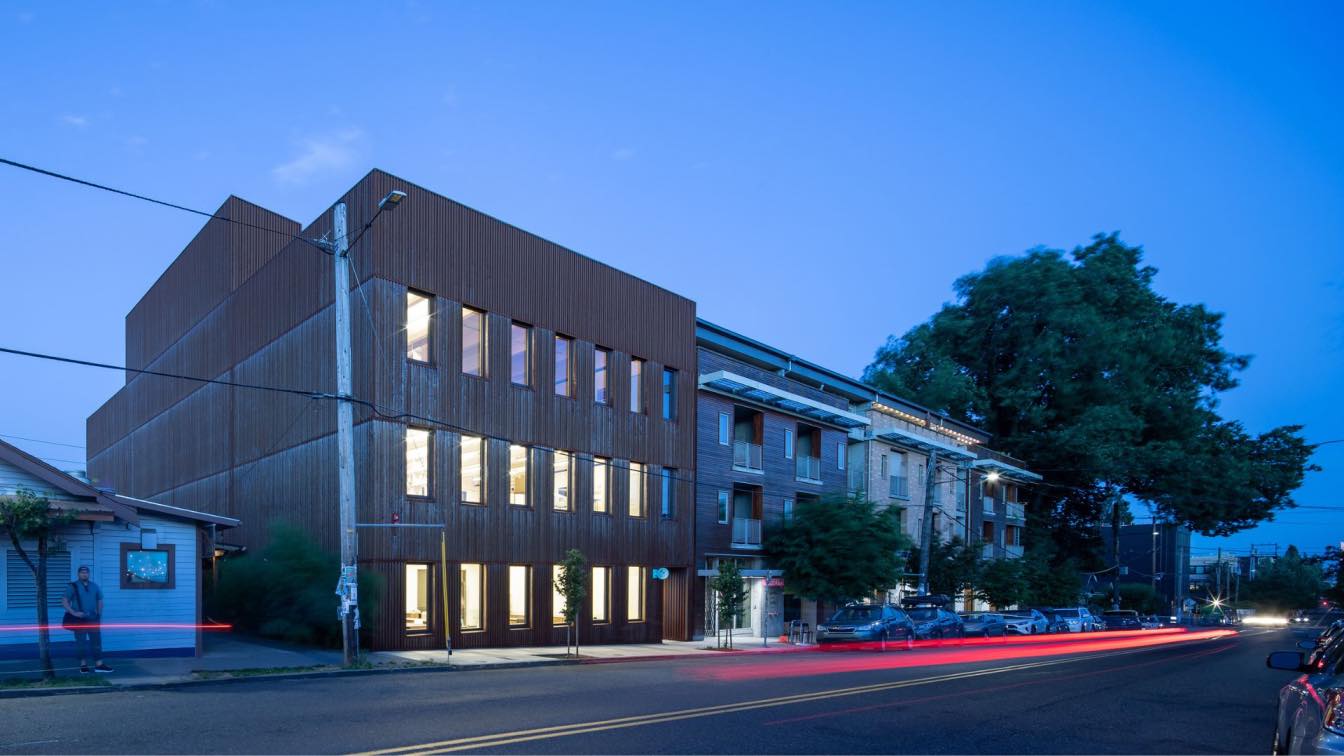
Waechter Architecture designs, develops and builds new headquarters ‘’Mississippi Workshop’’a mass timber, mixed-use project in Portland, Oregon
Headquarter | 2 years agoDesigned and developed by Waechter Architecture, the Mississippi Workshop is the result of over ten years of planning, modeling, and investigation. The building was conceived as a proving ground for sustainable building systems and “all-wood” construction technologies and equally, as a forum for new creative conversations. Located on a prominent site in Portland’s vibrant Mississippi Avenue district, the 9,550 square footbuilding offers a new model for sustainable and sensitive infill development. In many ways, the Workshop is a 21st Century interpretation and upgrade of the classic industrial loft typology that offers a balance of character, flexibility, and timelessness.

Are you itching to get away for the summer? Discover our essential tips for creating a summer getaway to remember.
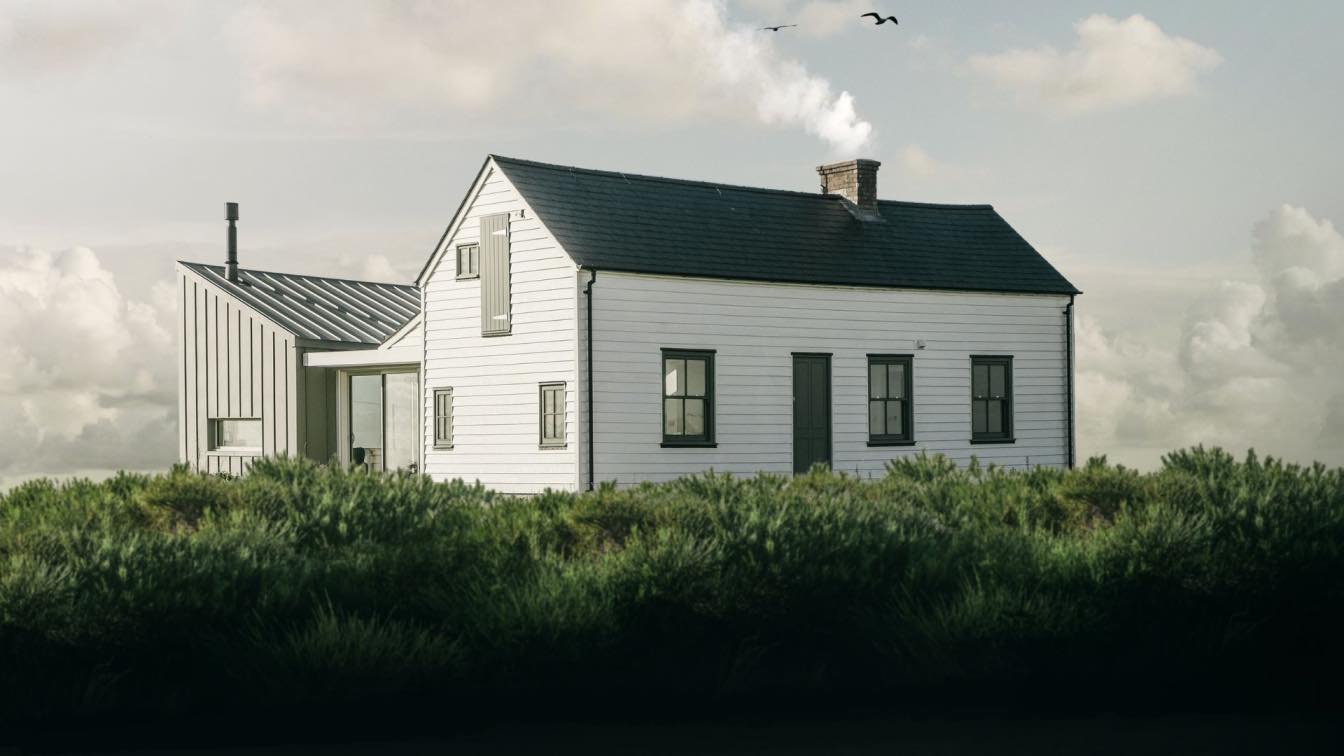
If you’re planning on building your dream new abode, read our blog to find out some essential tips for a successful build that will last a lifetime and beyond.
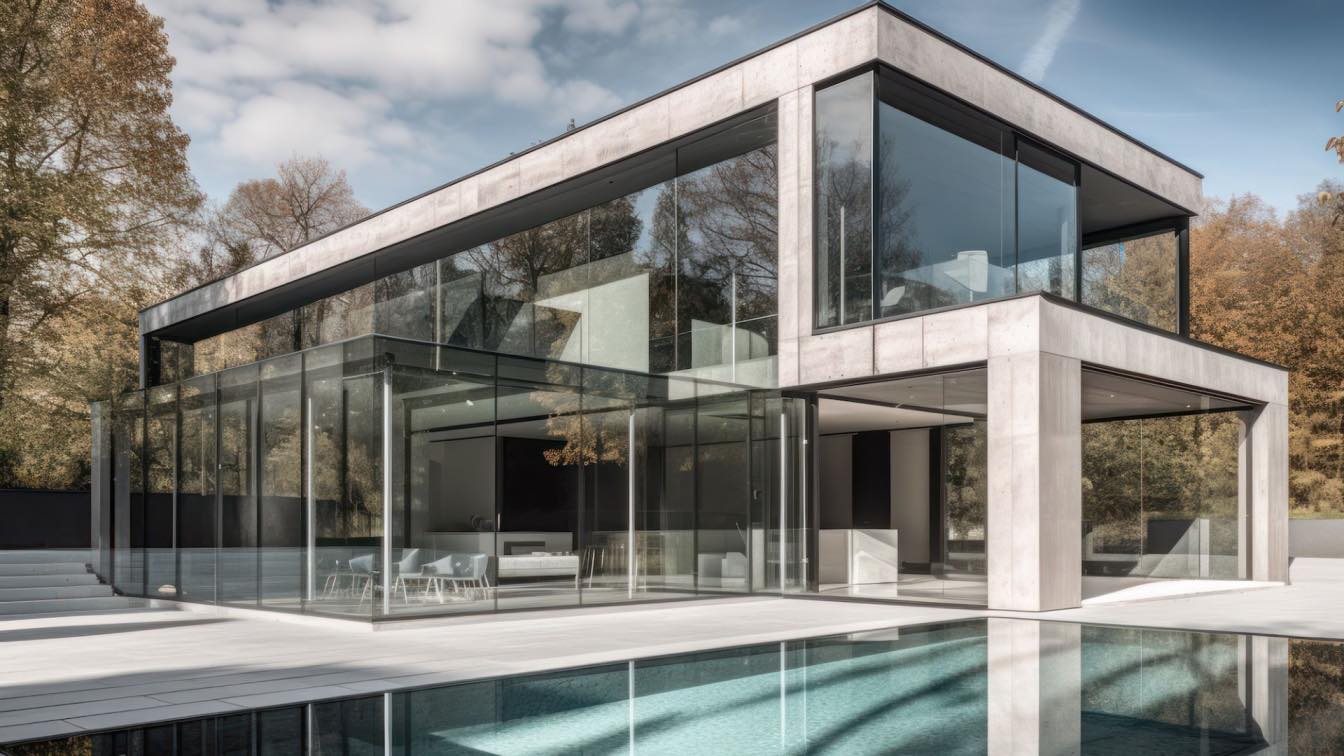
Discover how to use glass in your house design to bring light into your home. These design ideas will have you scrambling for glass in every room!