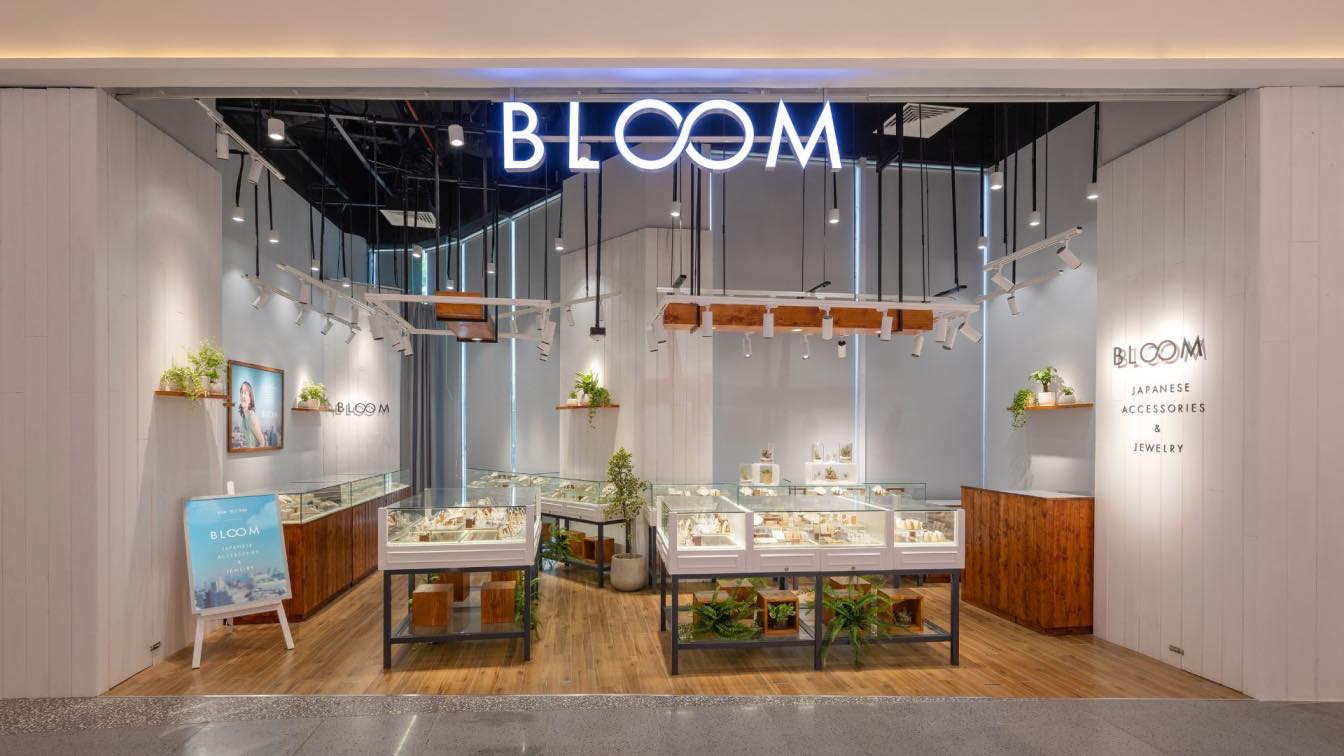
The concept is “an old Northern European house”.The gentle texture of the wood grain creates femininity. In addition, the warmth of the natural materials also gives a sense of loveliness. The boards made of natural materials deteriorate over time and change into a new charm with the image of “an old Japanese-style house”.
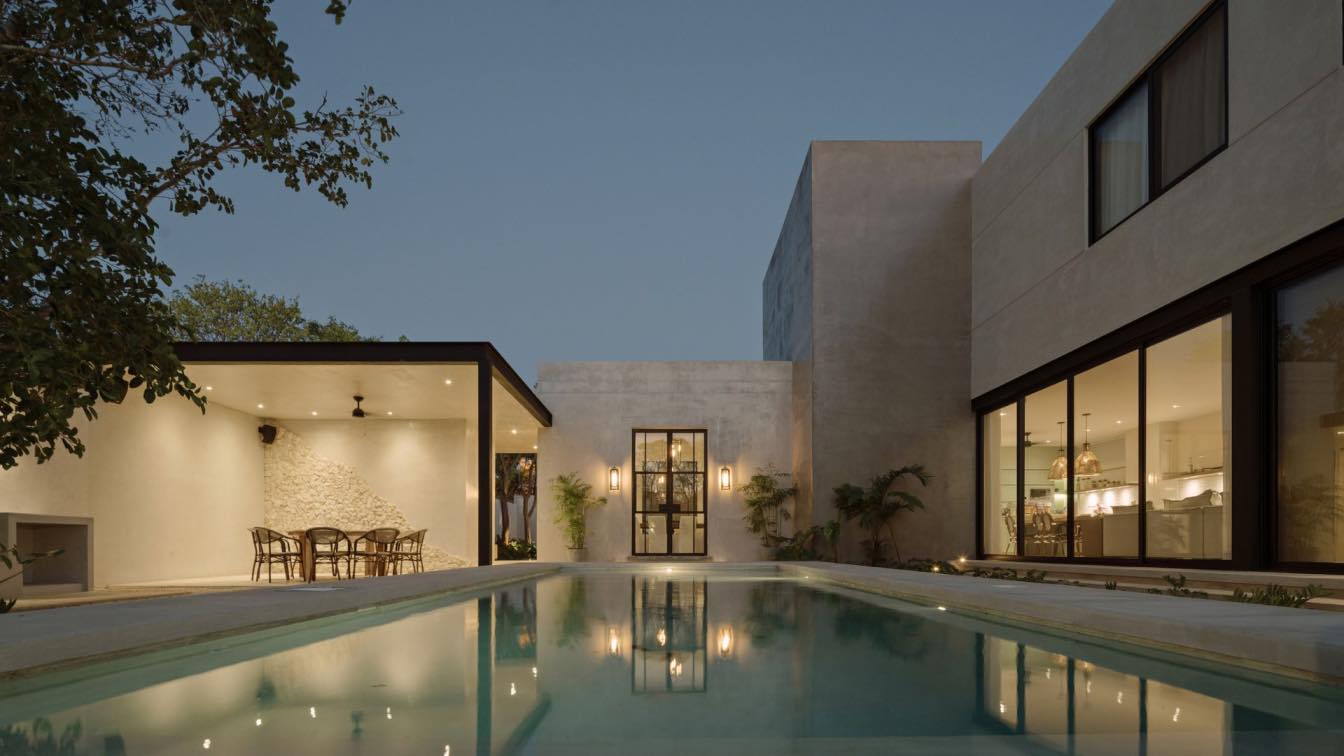
The central concept on which the project is based is the symbiotic relationship between architecture and the surrounding nature. The aim is to create interconnected spaces that allow for the enjoyment of the tranquility of the gardens, while taking advantage of the benefits of natural ventilation and lighting. The design seeks to merge the interior with the exterior, creating an architectural experience in harmony with the environment. The project incorporates a pool in the central area of the house, around which the construction is shaped like a horseshoe. The pool has the function of generating a cool breeze through water evaporation, providing a natural air conditioning effect in the surrounding spaces.
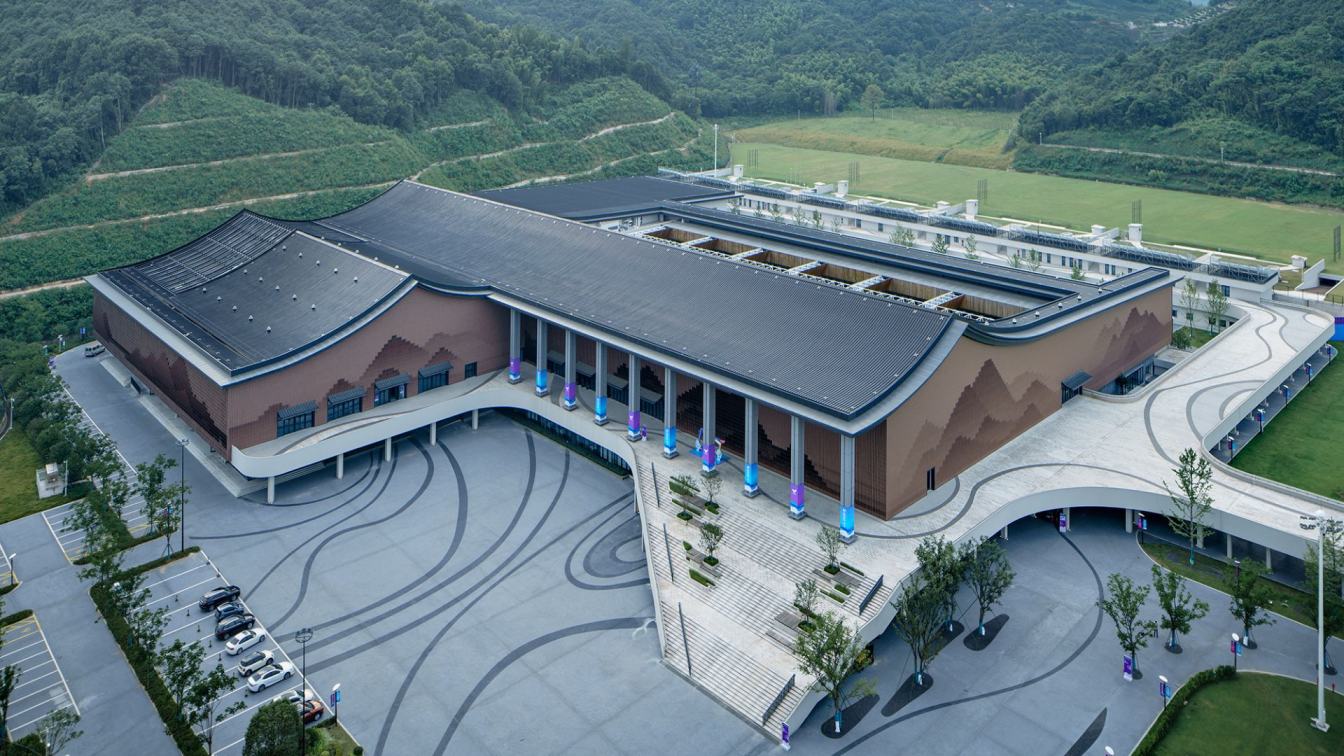
Fuyang Yinhu Sports Center - Shooting, Archery and Modern Pentathlon Venue for the Asian Games | The Architectural Design & Research Institute of Zhejiang University
Sports Center | 2 years agoPerceiving the Landscape and Lighting the Nature. Less than 100 days before the opening of the Asian Games Hangzhou, Fuyang Yinhu Sports Center is ready for the arrival of the Asian Games, the sustainable operation after the Games and the evaluation from all walks of life. The design team of the Architectural Design & Research Institute of Zhejiang University adheres to the design concept of "realizing green Asian Games through economic means and constructing cultural Asian Games through low-tech means".
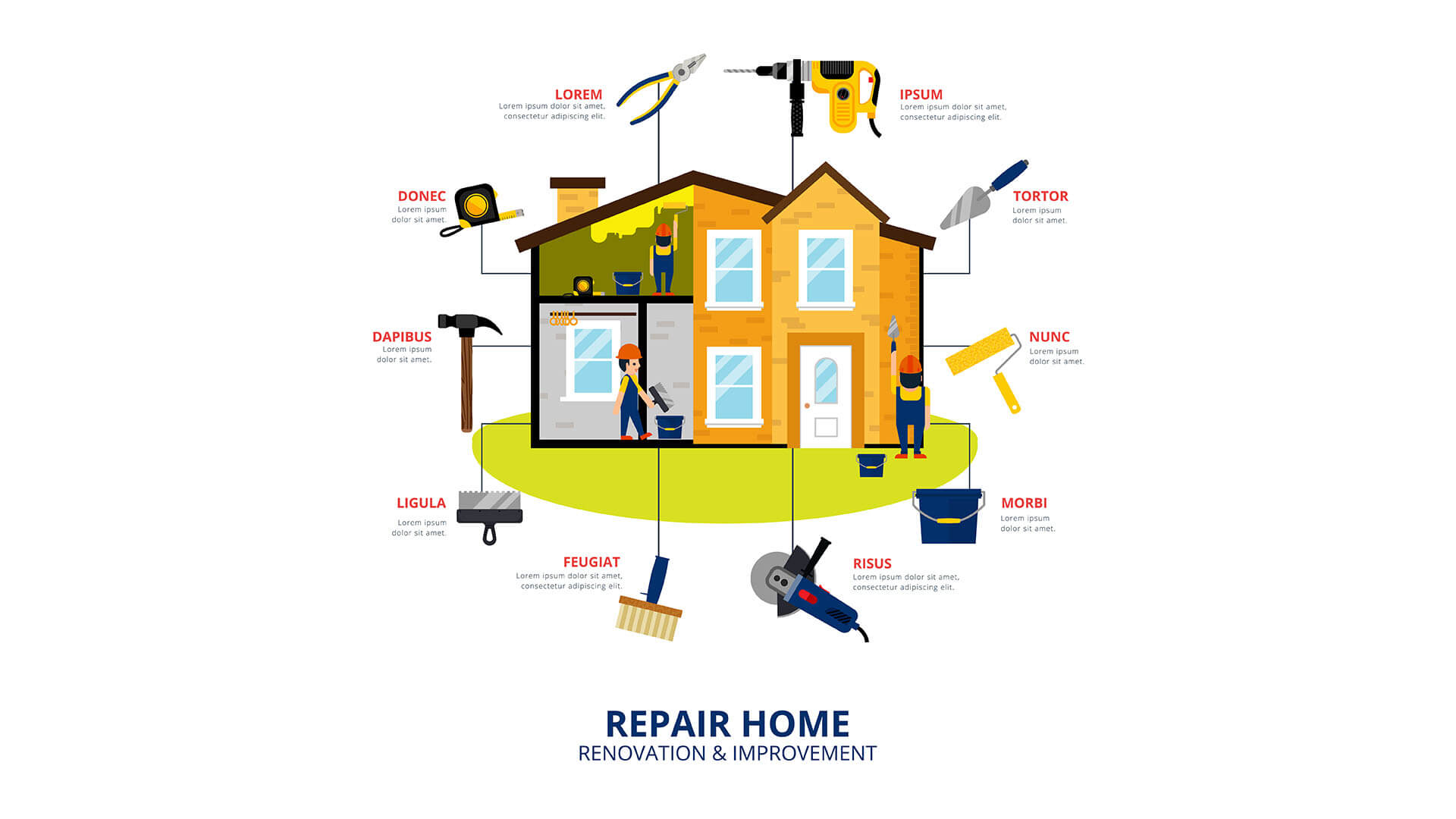
Following these tips, you can successfully tackle any home repair project and ensure it is completed safely and correctly. If done correctly, your efforts will surely be rewarded with a successful home repair job that brings a sense of accomplishment and pride.

Incorporating Virginia home warranties into architectural designs offers architects a range of advantages. So, architects, embrace the power of home warranties and enhance your designs with the assurance of protection. Take the next step and explore the options available, ensuring your architectural creations stand firm and withstand the test of time.
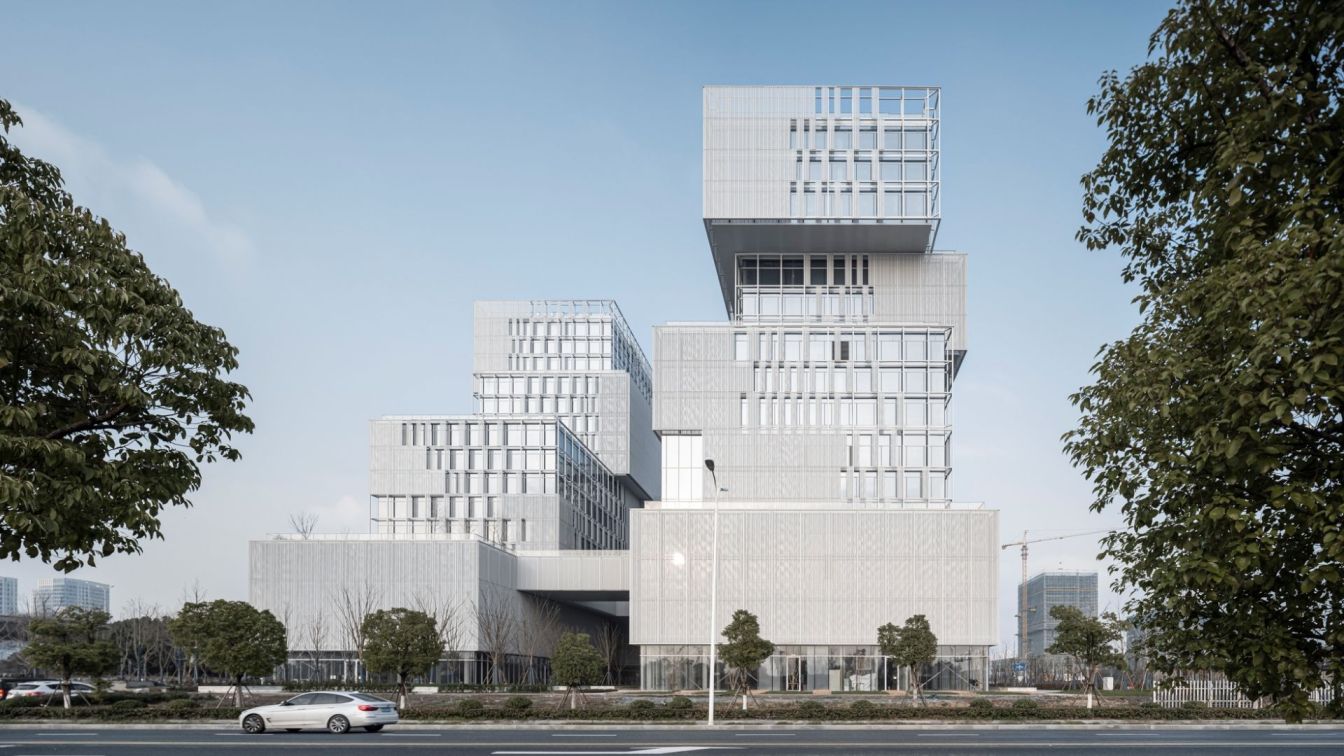
Modular Garden - Smart New World Innovation Center in Hangzhou City, China by gad
Office Buildings | 2 years agoSmart New World Innovation Center project is located in Hangzhou High-tech Zone, on the north bank of Qiantang River, and next to Zhijiang Bridge. It is a gathering area and incubation base of wisdom industry integrating commercial services and business office functions, which will attract a number of high-tech industries and strategic emerging industries to settle in the future.
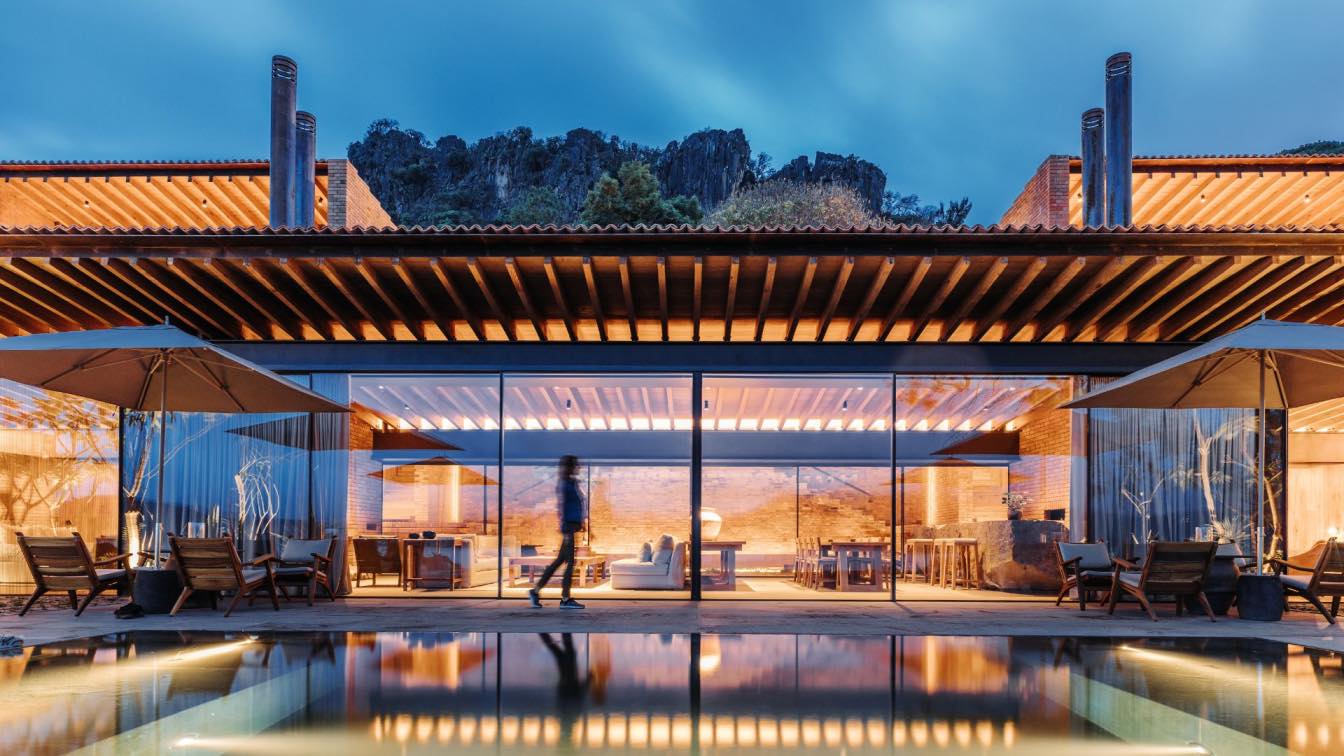
A context of unique visuals, where the beauty of Miguel Alemán Dam and the famous Peña of Valle de Bravo, become protagonists to take note of, where the scenery demanded the welcoming feel of red brick be maintained, as did the inclination of the roofing structures.
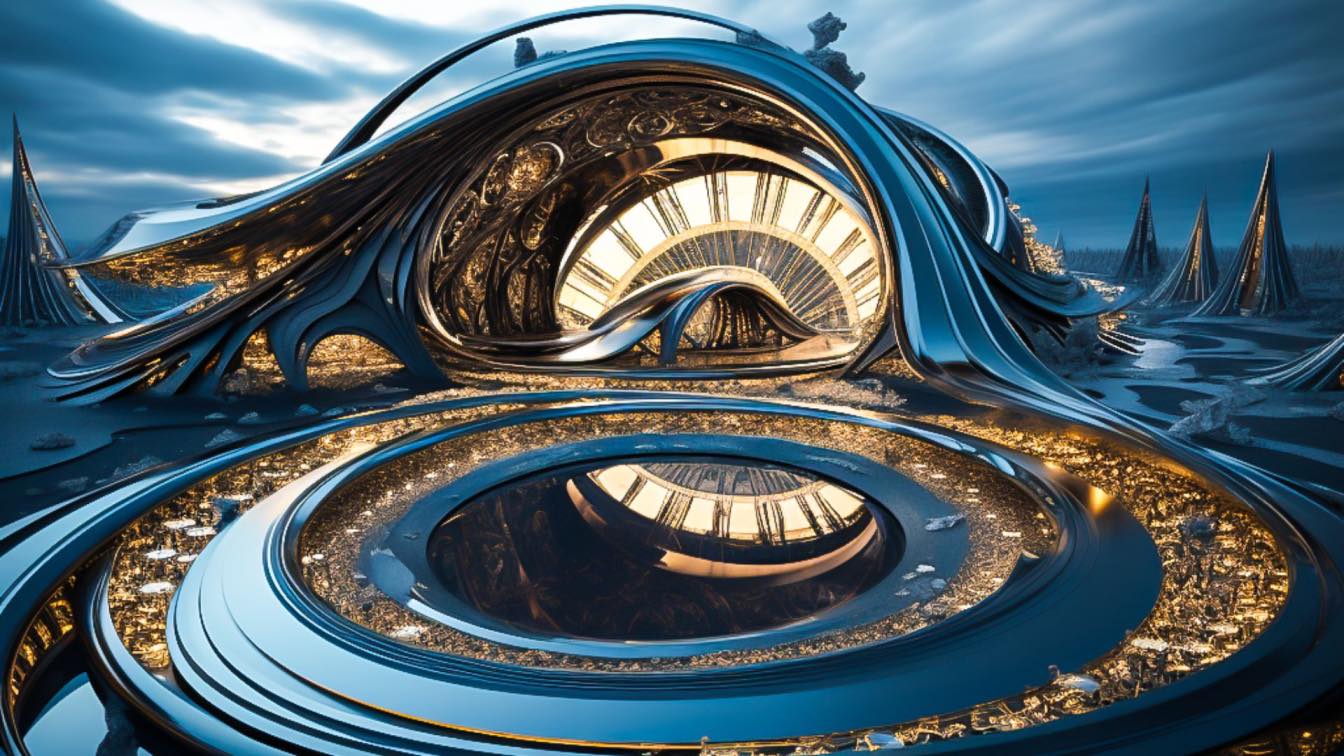
This time I tried something different. Sometimes we do architecture for fantasy movies or for fictional characters. I did that type of experiment in this series. So, we all know about the famous five times Oscar-winning children’s fantasy movie “HUGO”.