
The Importance of Safety Trainers in the Workplace: Protecting Employees and Reducing Accidents
Articles | 2 years agoWhether you are a construction manager or the owner of an interior design firm, ensuring workplace safety is of utmost importance for both employers and employees. Creating a safe work environment not only protects employees from injury but also enhances morale, productivity and overall company success.
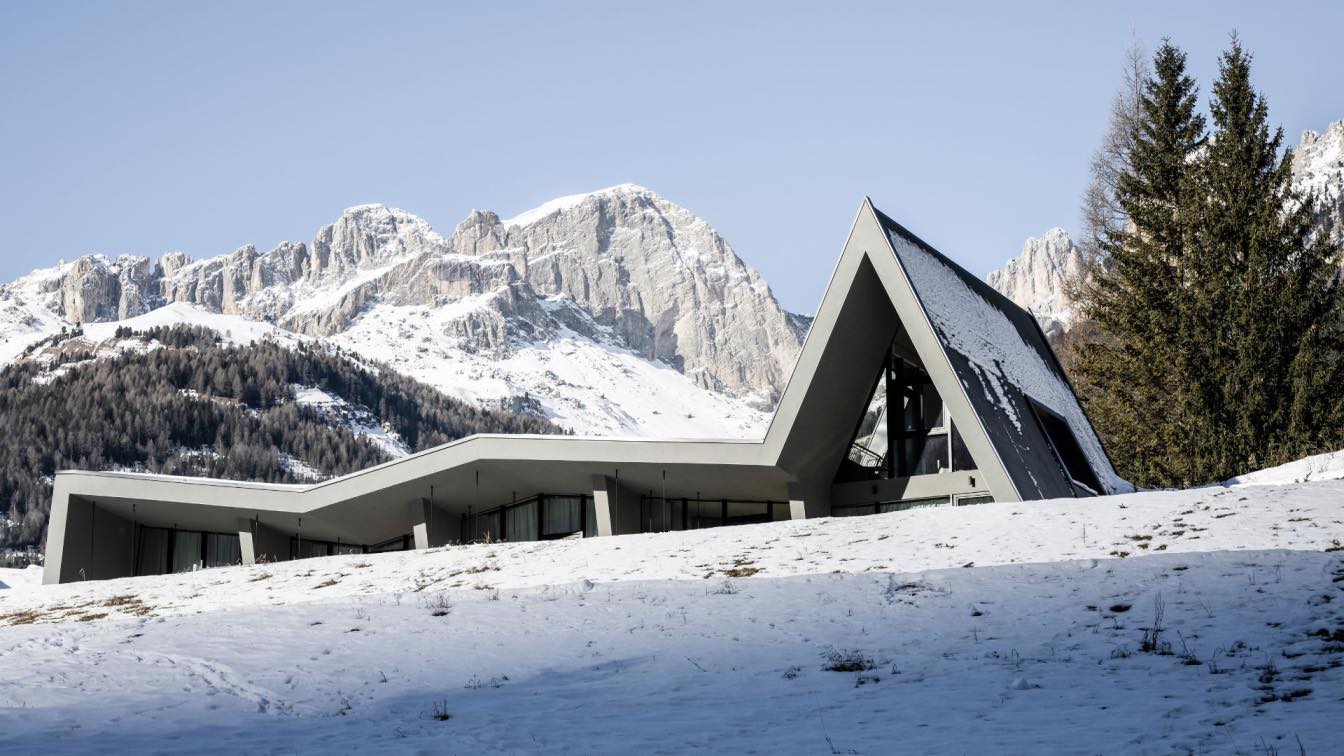
Olympic Spa Hotel in Val di Fassa, northern Italy by noa* network of architecture
Hotel | 2 years agoFor the Olympic Spa Hotel in Val di Fassa, northern Italy, NOA designs a new extension according to a sustainable model, aiming to enhance and integrate the facilities with the surrounding landscape. From the new rooms nestled in the Alpine meadow, with terraces and internal patios, to the surprising sauna overlooking the forest, to be reached by an aerial path, this project camouflages the new, plays with the profile of the mountains and gives guests the emotion of a sincere bond with nature.

Big 5 Global Impact Awards to celebrate sustainable development, technology and digital achievements in 19 categories aligned with the goals of COP28
News | 2 years agoCelebrating the achievements and transformation of the construction industry in the Middle East, Africa and South Asia (MEASA), entries have now opened for Big 5 Global Impact Awards 2023. Returning for its 3rd edition and hosted during Big 5 Global, this year the highly competitive awards recognize innovation, sustainable development, technology, and digital achievements in the construction industry in 19 comprehensive categories.
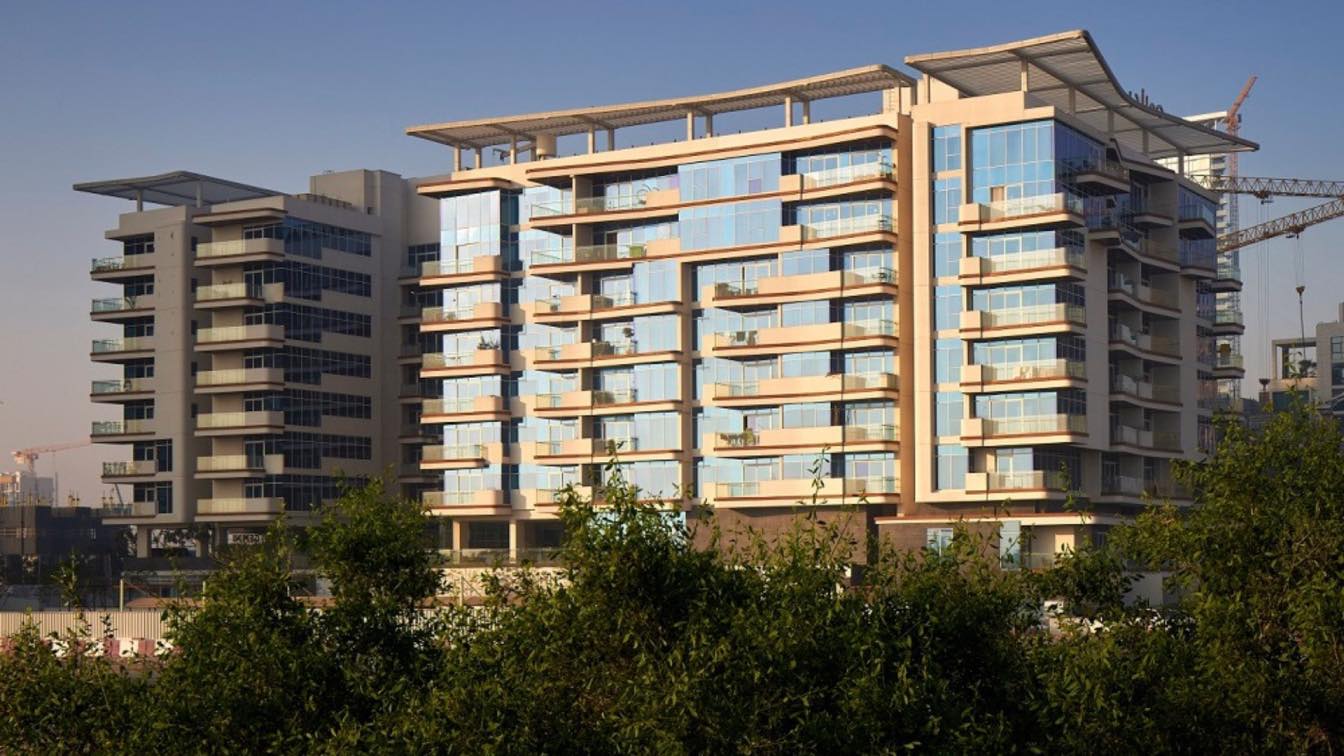
Gemini Splendor: A Beautifully Crafted Residential Project in the Heart of Dubai by Aedas
Residential Building | 2 years agoCompleted in 2020, Gemini Splendor is a luxury residential development located in the heart of Mohammed Bin Rashid City (MBR City), in Sobha Hartland, Dubai's new upscale residential and leisure destination.
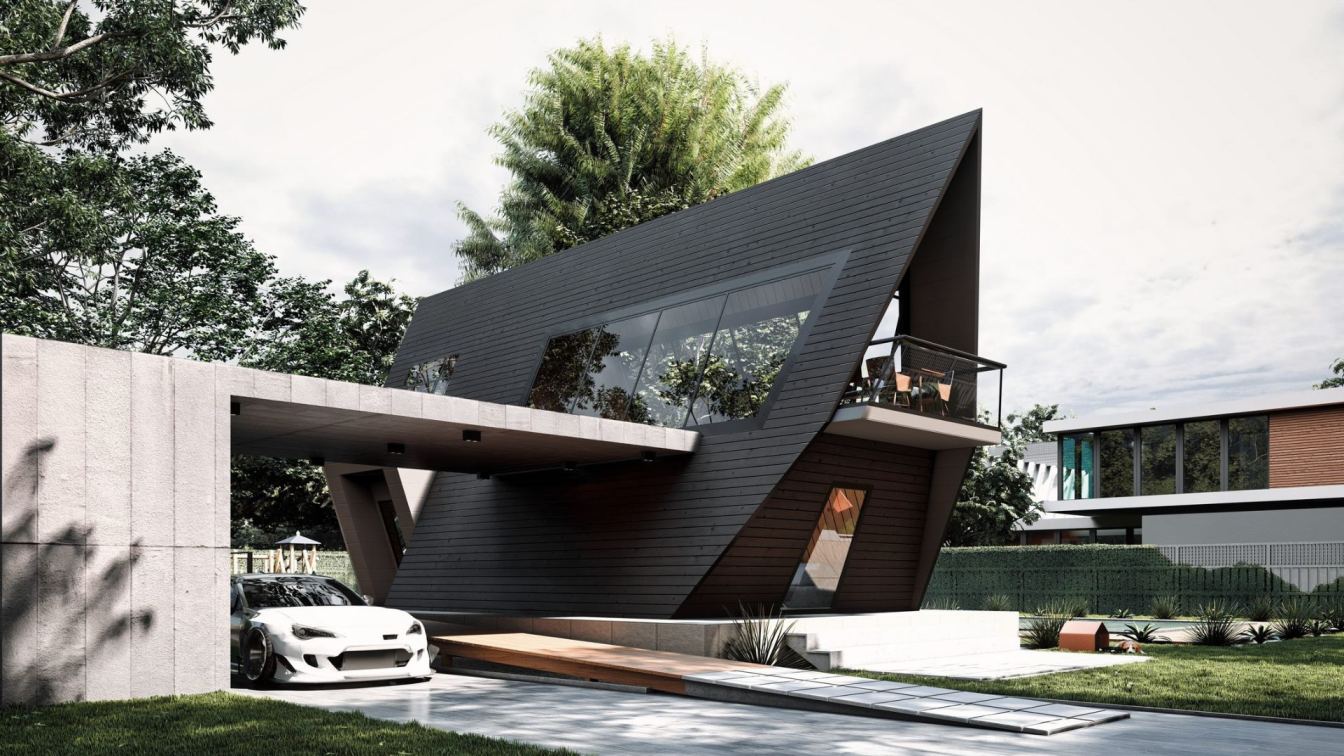
The Black Sail A-frame cabin is a stunning architectural masterpiece that boasts a unique and striking shape that is both elegant and functional. The cabin's distinct shape is reminiscent of a sail, with its sharp angles and clean lines creating a sense of movement and fluidity that is truly captivating.

From Kyoto to the World. Let Design Re-Shape the World. The Kyoto Global Design Awards celebrates the diversity of design across the world, starting from Japan's cultural center, Kyoto, which has more than a thousand years of history and is one of the oldest cities in the world.
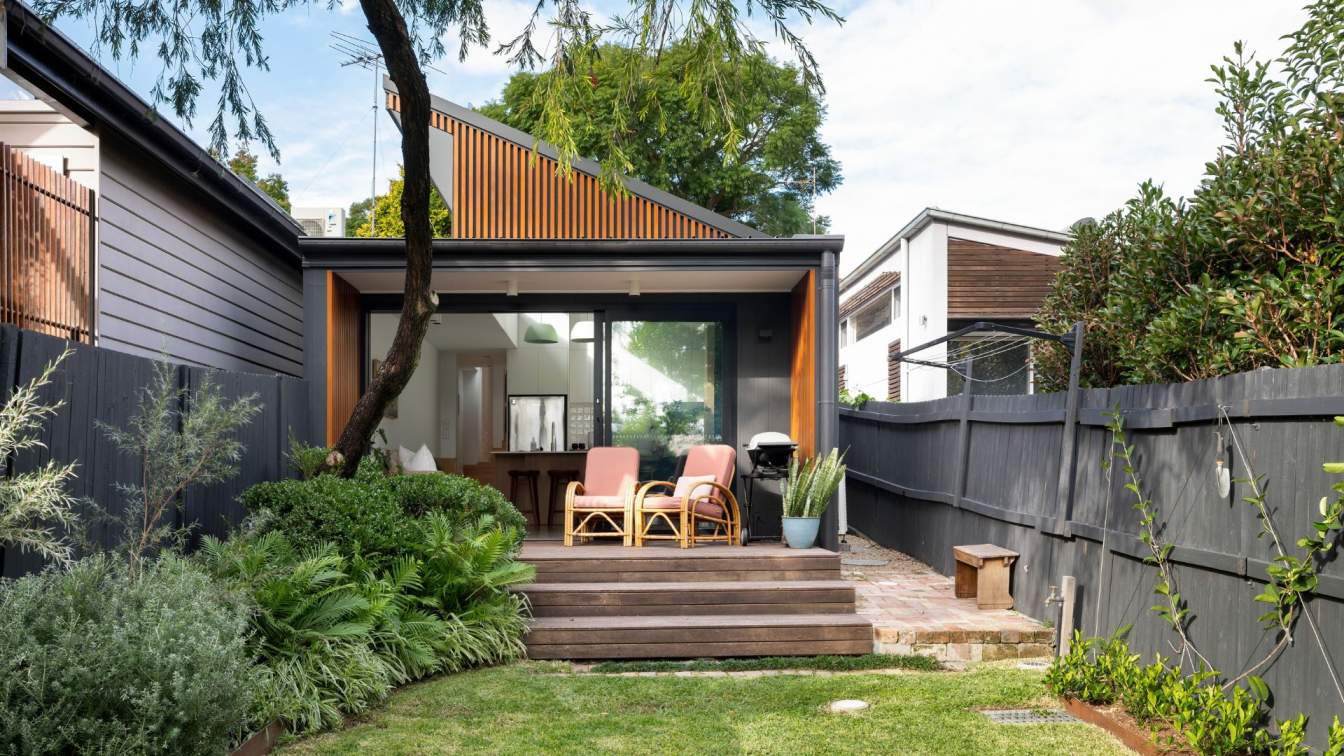
A single-storey split level rear extension to a semi-detached bungalow on a narrow site invites you in to meander down through its gentle level changes. The extension is on the southern side of the shared party wall making access to daylight a challenge. This was overcome by the introduction of dramatic north facing clerestory glazing in the new kitchen and rumpus opening up to the back garden.
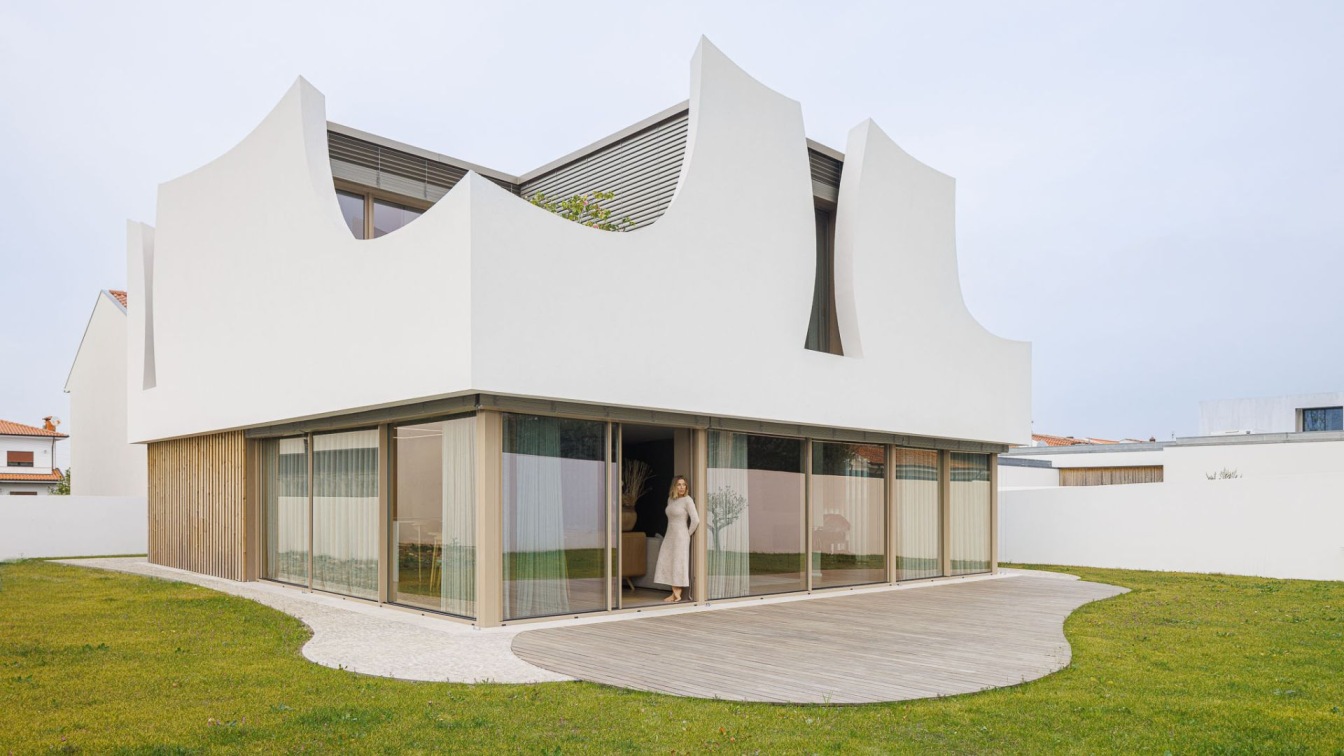
"They say that flowers are all words that the earth says" Fernando Pessoa. Like a flower, the house "patios of petals" is fed and protected from the sun. It touches the floor simply, with a large "U" glazing. An internal curved structural wall that together with the heart of the house (the stairs), builds its interior. The flower petals embrace the entire upper floor. In its organicist movement , the openings, the patios appear. To reinforce their presence, we limit the use to three materials: White, which draws the petals, aluminum and glass. Thus, the petals gain more expression, more “body”.