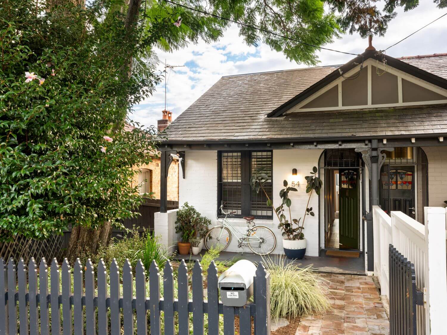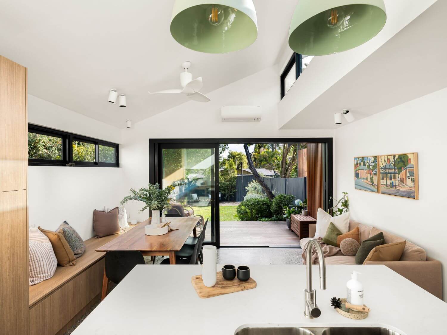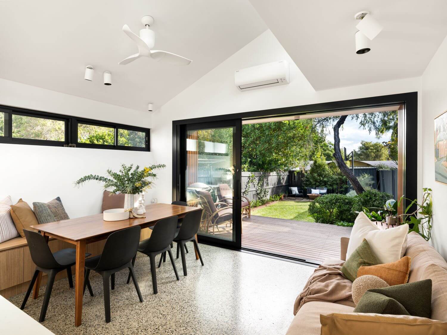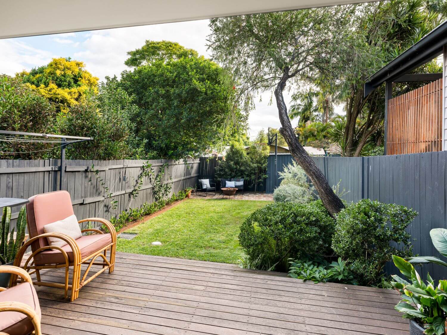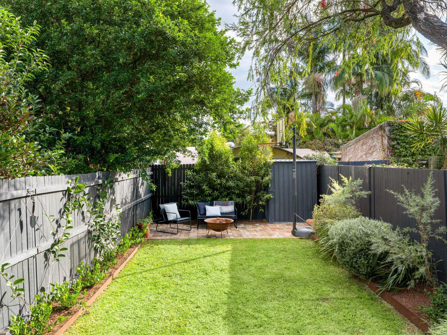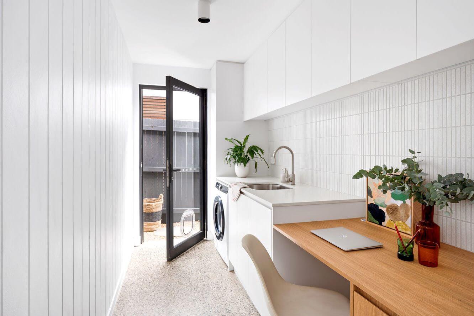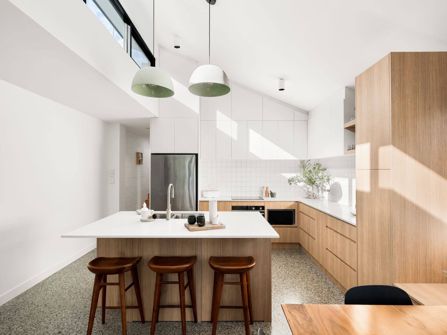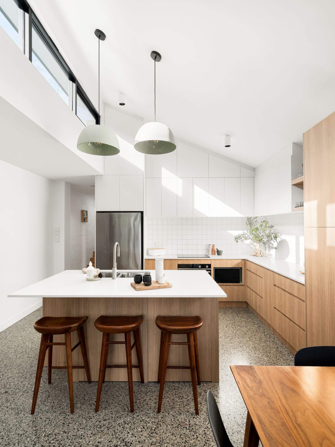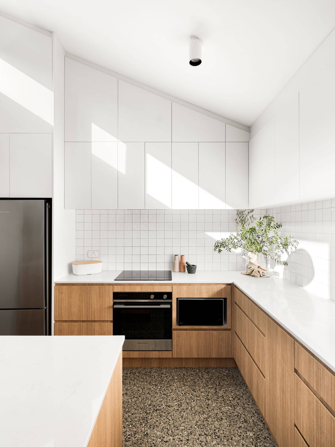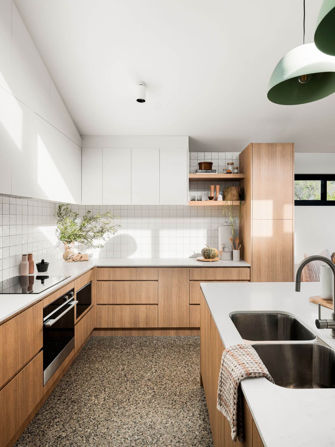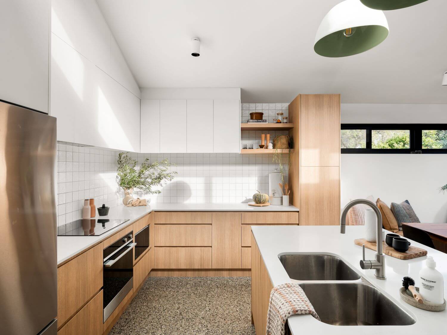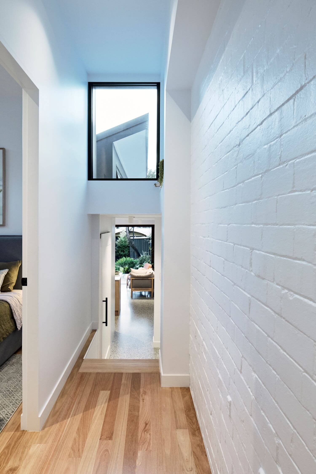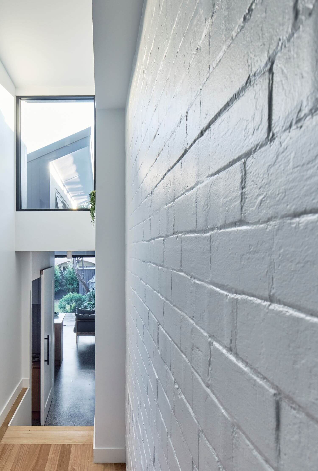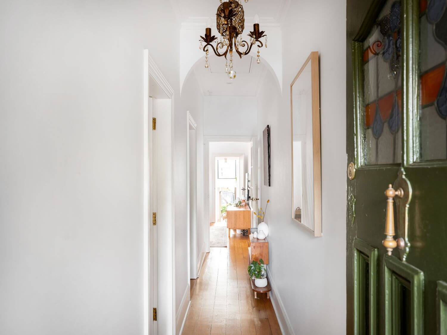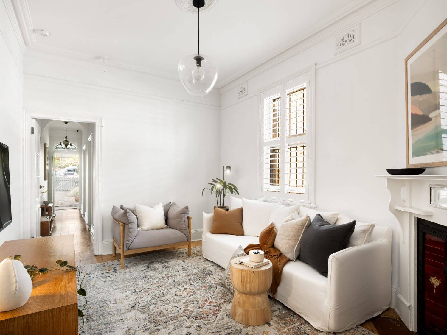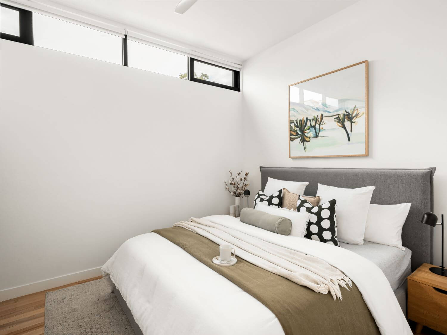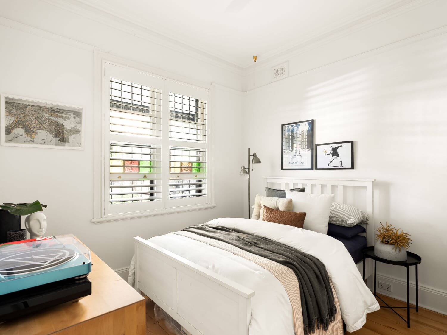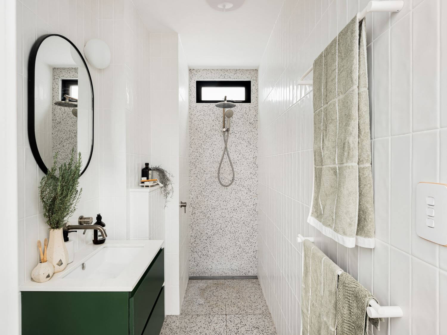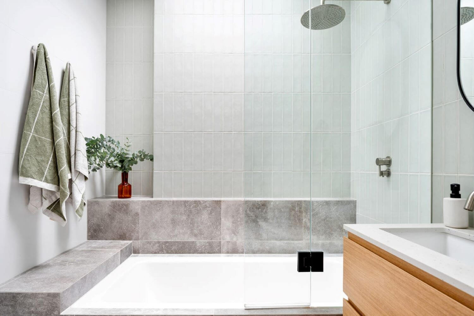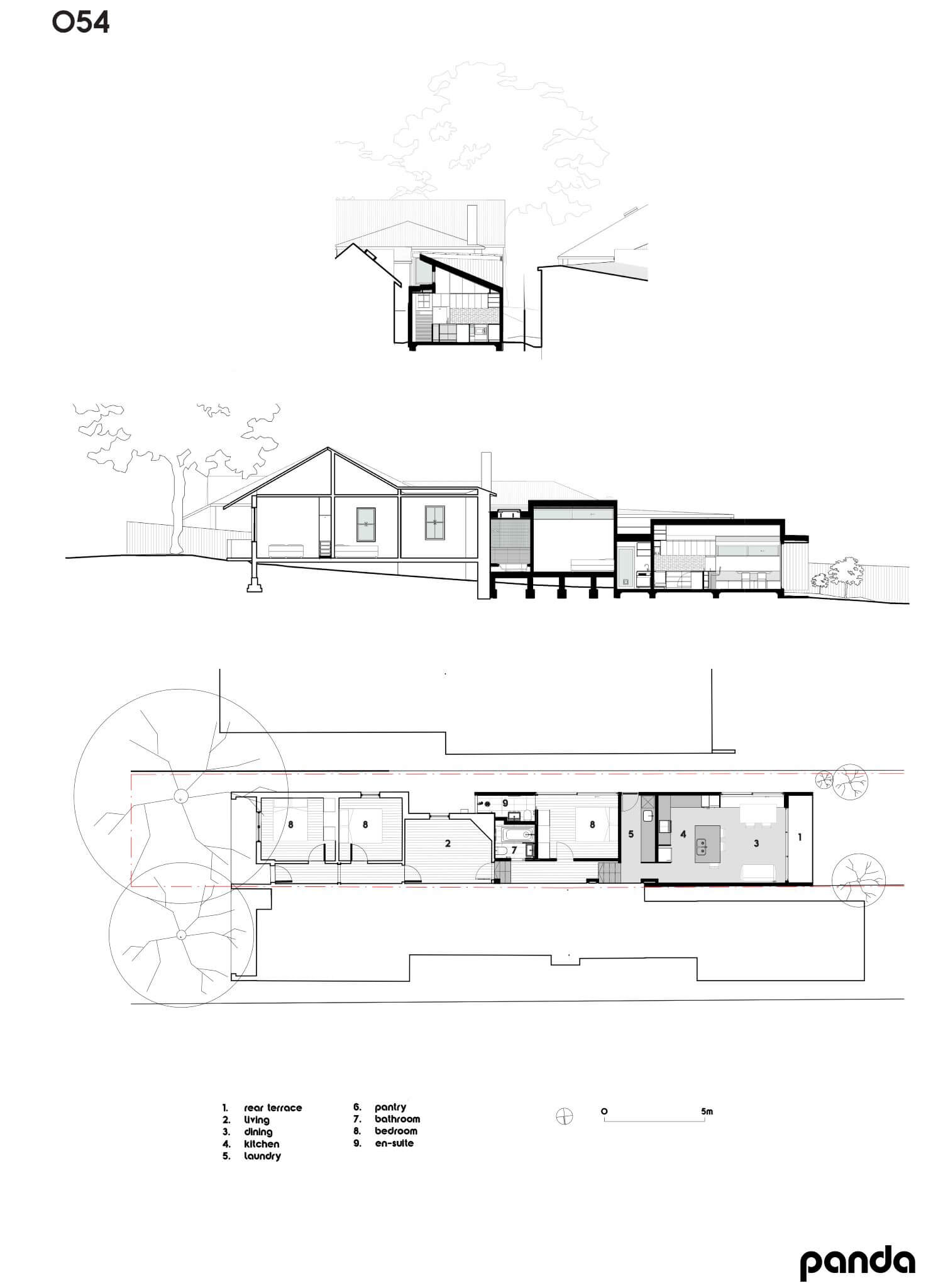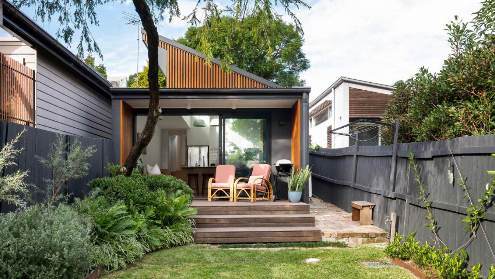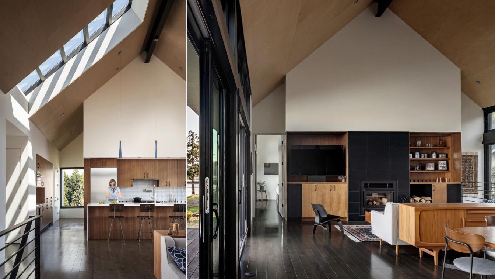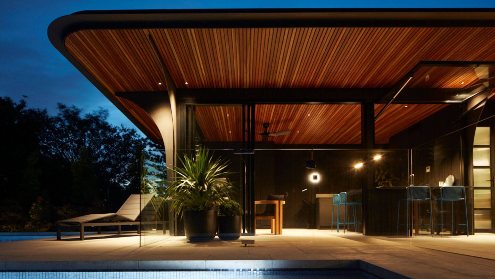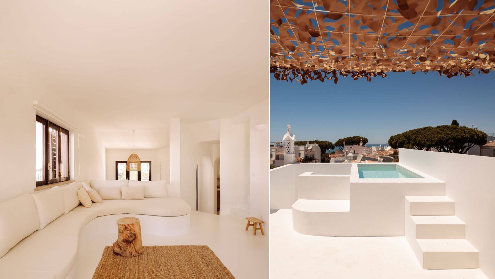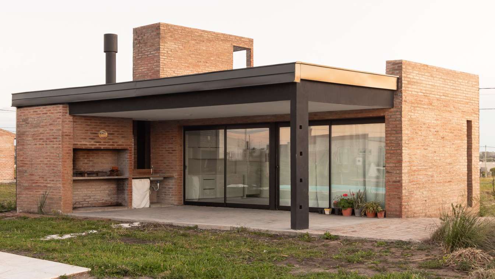Panda Studio Architecture: A single-storey split level rear extension to a semi-detached bungalow on a narrow site invites you in to meander down through its gentle level changes. The extension is on the southern side of the shared party wall making access to daylight a challenge. This was overcome by the introduction of dramatic north facing clerestory glazing in the new kitchen and rumpus opening up to the back garden. The new extension contains a compact family bathroom, new master bedroom and ensuite, combined laundry and study, kitchen, dining and living area opening onto a deck at the rear.
The previous lean-to extension containing the original kitchen and wet areas was demolished along with a curved steel and glass sunroom. The rear of the house had been the same floor level as the front of the house addressing the street and disconnected the house from the rear yard at approximately 1.5 metres above. The contemporary rear extension is connected to the original house by a lower link roof, differentiating clearly between old and new. The new rear extension consists of simple contemporary pop-up roof forms orientated to maximise access to daylight.
Exposing the original brick wall in the hallway, links the old and new parts of the home, providing a seamless transition. Niches formed around concealed steel structure become somewhere to place a plant, creating a sense of bringing the outdoors in. A cautious approach has been taken in ‘changing as much as necessary but as little as possible’, traces of previous development remain evident and have been re-interpreted within the new extension. A second storey addition was not considered in preference for a single storey extension that would be more sensitive to the period portion of the home. Maintaining the lounge room in its original form along with its original period features intact was also an important criteria of the brief.
54 Burfitt Street, Leichhardt is currently for sale! Real Estate description (May 2023): Classic Beauty Meets Architecture & Contemporary Style

Generous space, an accomplished layout and quiet convenience make this architect designed home a highly desirable choice for family living. On a deep 241sqm block in a premium street, it showcases split level interiors featuring a seamless blend of the original and new including a stunning open plan addition to the rear and established child-friendly garden. Tastefully presented throughout, flooded with natural light and with premium finishes, the home promises an idyllic lifestyle within moments of MarketPlace shops, schools, parks and transport including city buses and the light rail.
1. Renovation was a finalist in the 2022 Inner West Built Environment Awards.
2. Featured in the NSW Top 50 Homes 2022, as published in The Daily Telegraph.
3. Open plan kitchen, dining and living overlook the fabulous garden, separate family lounge room.
4. Designer kitchen with stone benchtops, Mud Australia lighting, highlight windows, quality appliances and induction cooking.
5. Three spacious bedrooms, two with floor to ceiling built-ins. Master bed with chic ensuite and main bathroom features bath with skylight overhead.
6. High ceilings, white plantation shutters, hardwood and polished concrete floors throughout.
7. Bespoke study space, attic storage, reverse cycle air conditioning, ceiling fans and double glazed windows maintain temperature.
8. Glass sliders provide easy flow to a rear deck and sunlit backyard, perfect for play and entertaining.
9. The Bay Run foreshore and Hawthorne Canal dog park only moments away.
