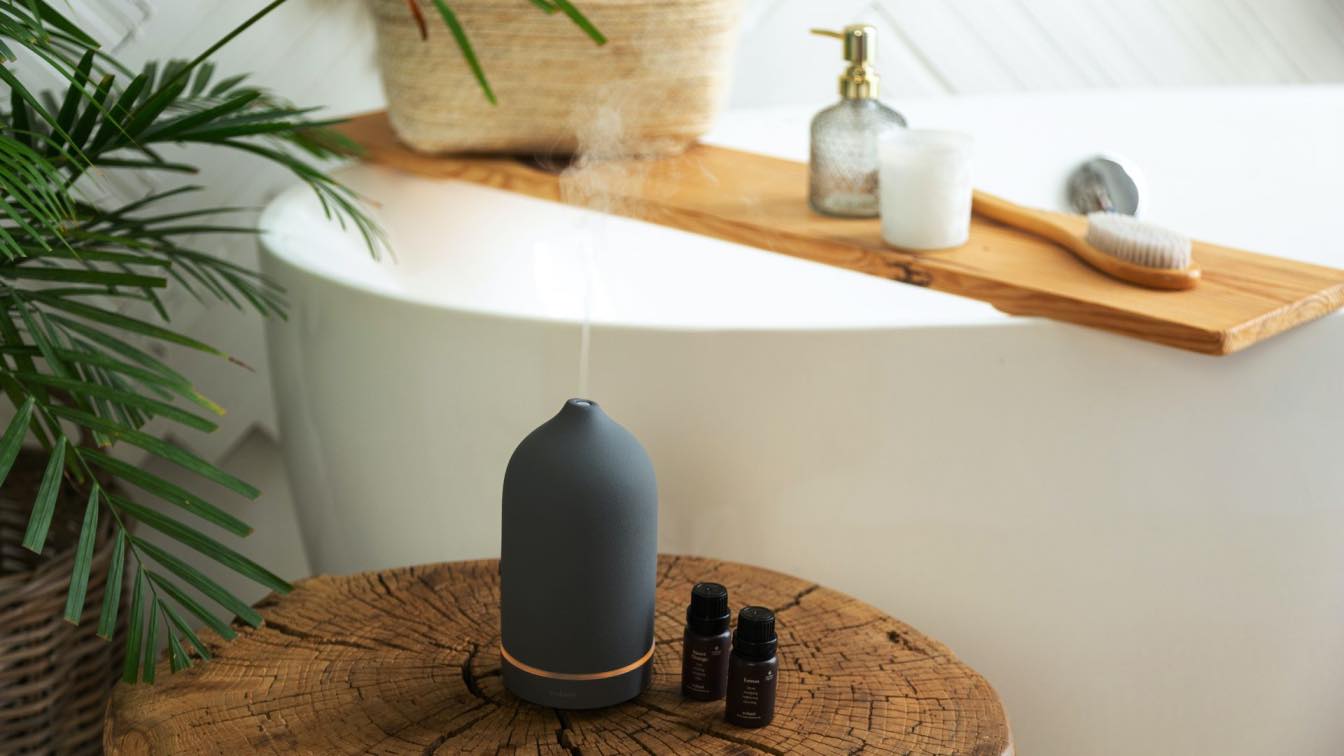
Architecture trends are signaling a more sustainable approach to preserving wood’s charm and qualities.
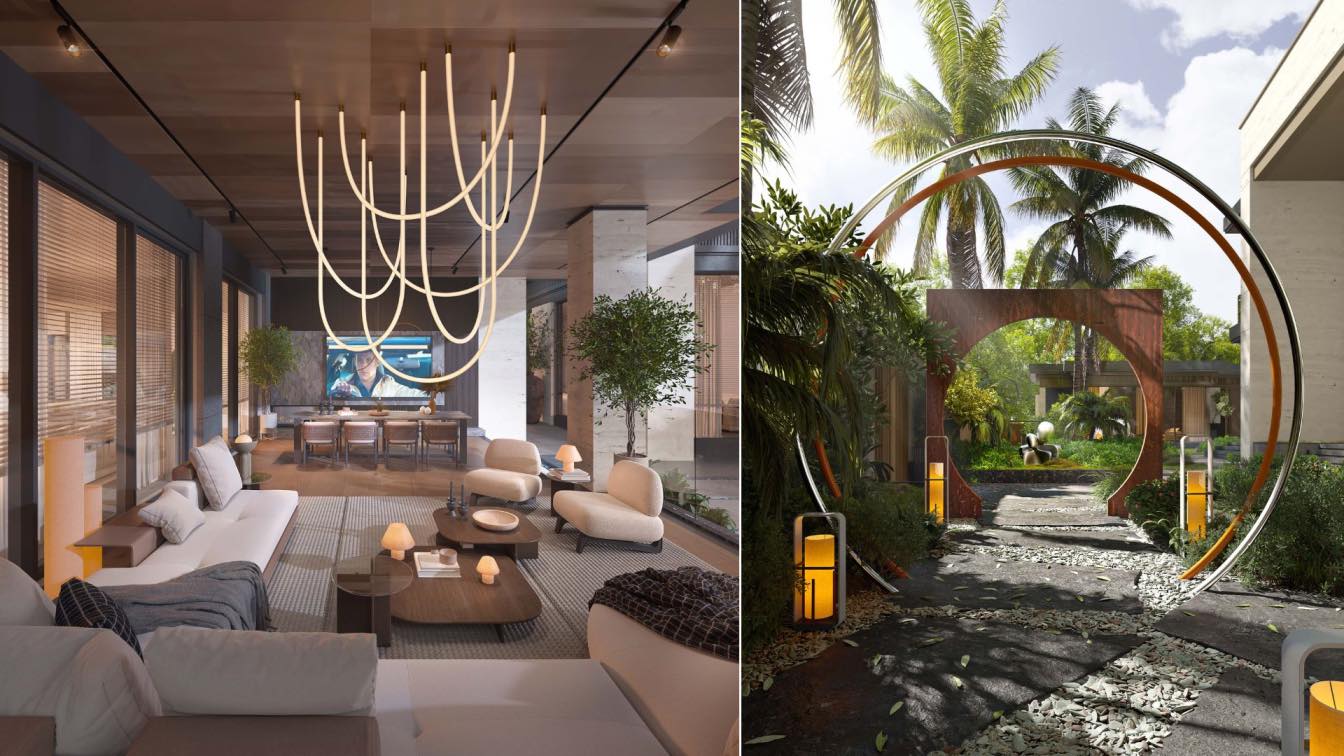
iMaker Group Unveils its Newest Exquisite Architectural Masterpiece: A Palace of Sublime Luxury in Saudi Arabia’s Hittin Neighbourhood
News | 2 years agoRenowned for designing incredible works of art, this is just another example of how iMaker is changing the game when it comes to bespoke architecture, interior design, and landscaping. This most recent project, located in the affluent neighbourhood of Hittin in Riyadh, Saudi Arabia, showcases the company’s innate ability to create properties that are truly breathtaking.
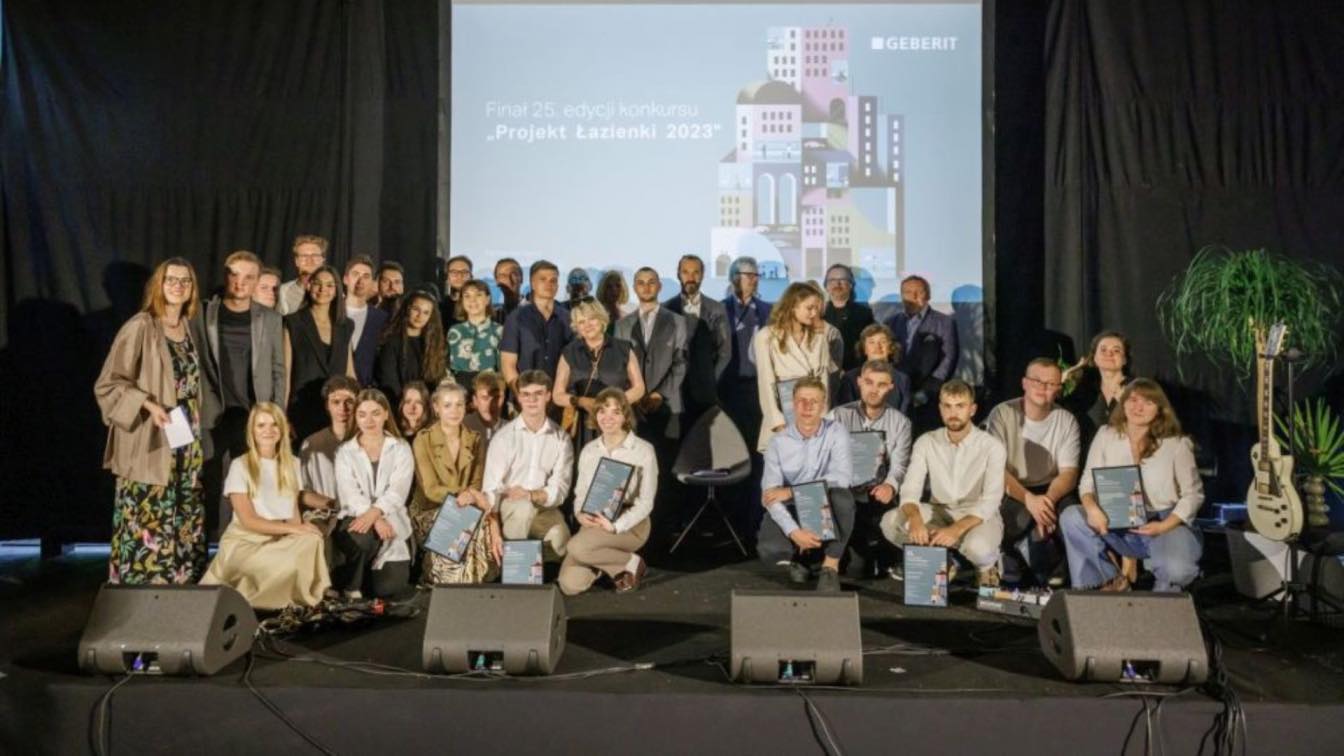
Winners of the 25th jubilee edition of Geberit “Bathroom Design 2023”. Competition already announced!
News | 2 years agoGeberit “Bathroom Design 2023”, a competition dedicated to students and young architects, has just come to an end. The competition, organized with the Association of Polish Architects (SARP) as a partner, was officially closed, and the jury’s decision was announced on 21 June 2023 in the grounds of the Zamoyski Palace in Warsaw.
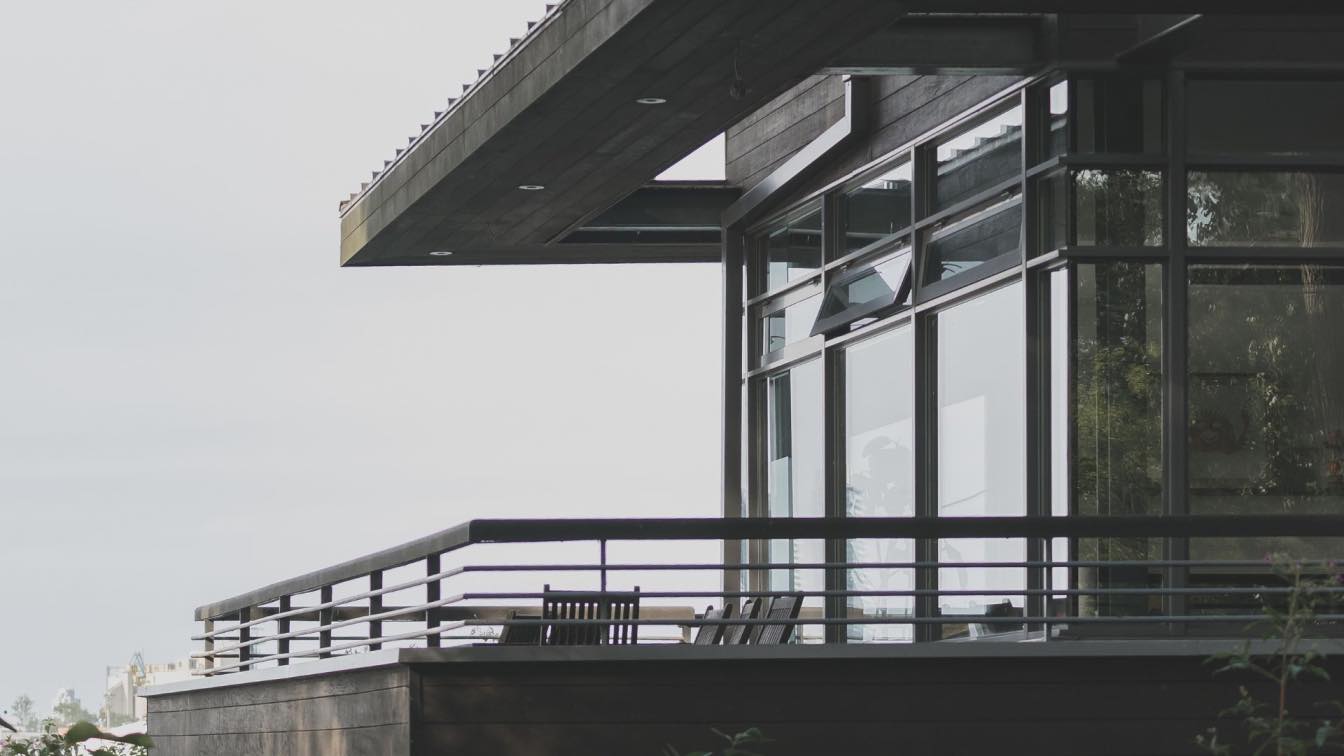
Designing and building your own home is a lifelong dream for many, but the process can become exorbitantly expensive if you don’t watch your wallet. While building a house in the UK is going to cost you a pretty penny no matter what, there are a few tips you can put in place to help you manage the costs and stick to a stricter budget.
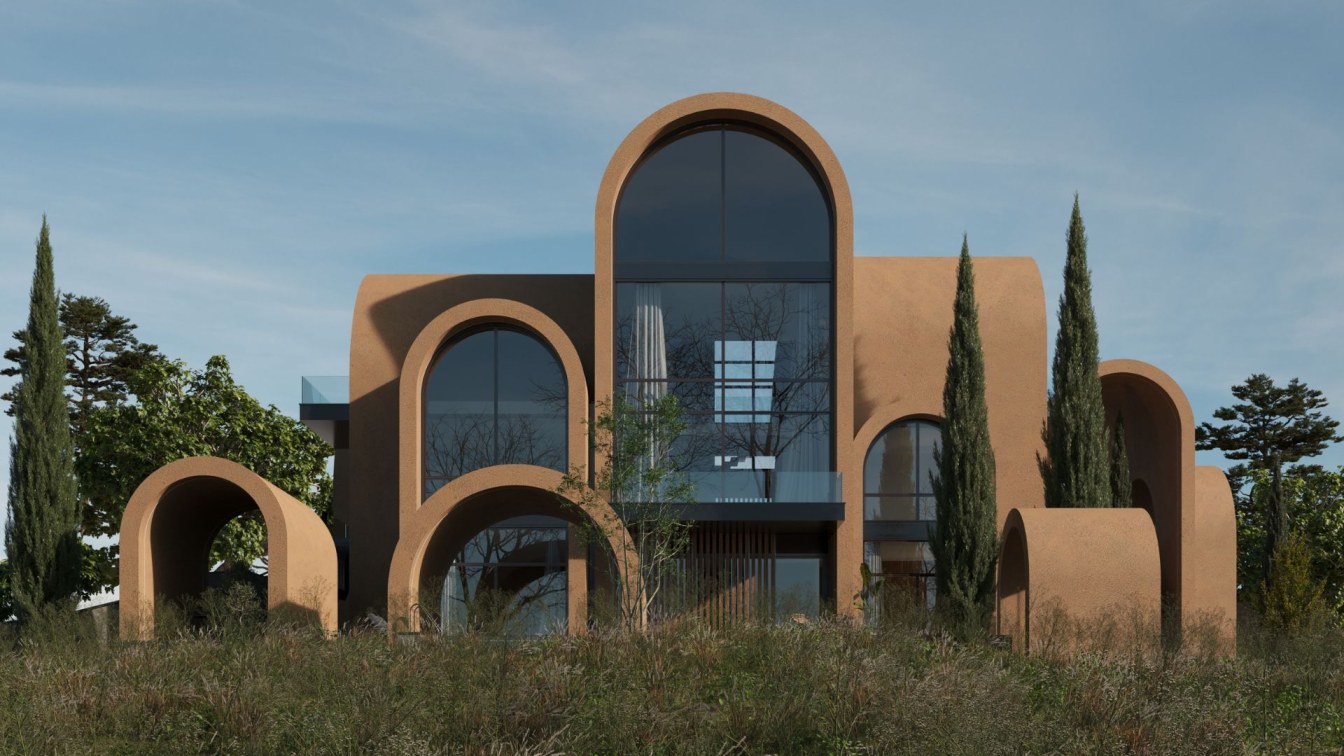
The architecture of this villa is a beautiful testament to the poetic presence of the Iranian arch, harmoniously blending with its natural surroundings. The design embraces semi-circular arches, which not only lend elegance and grace to the structure but also serve as windows framing captivating vistas.
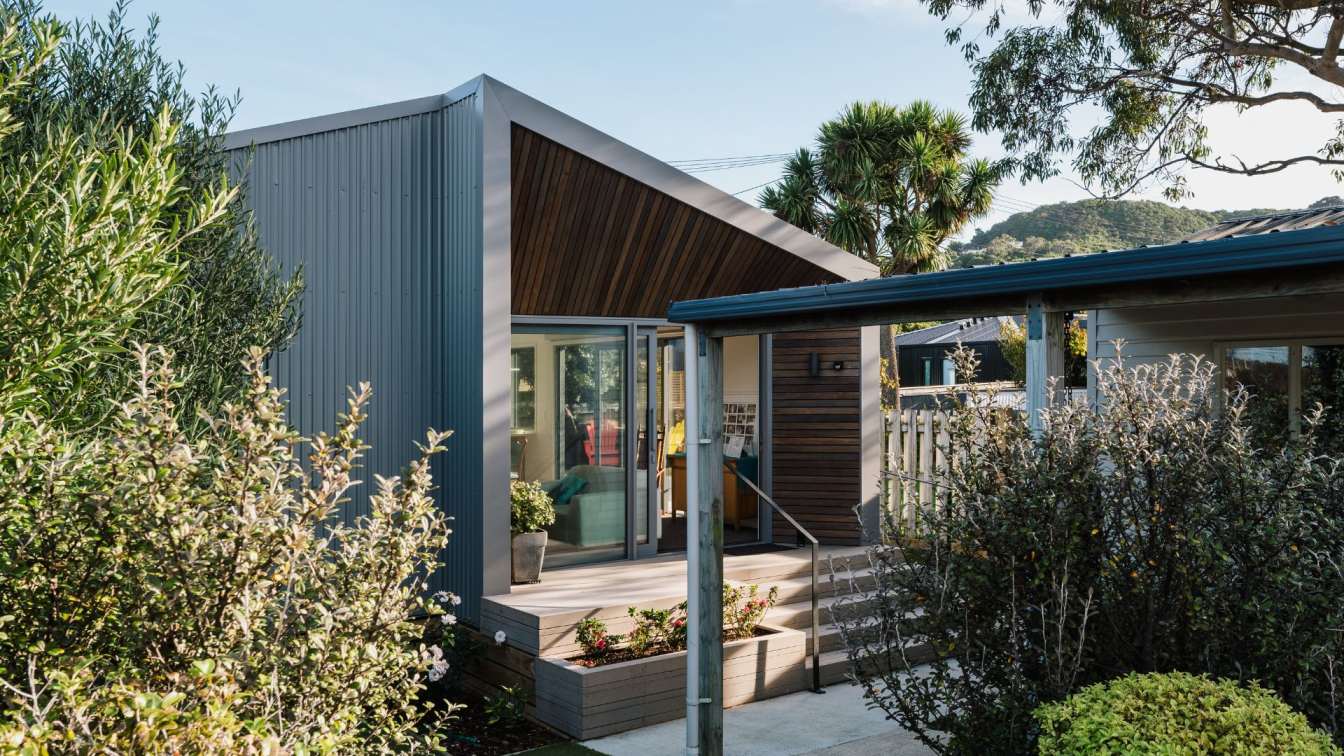
In the beachside suburb of Miramar, Wellington, lies Darlington, the first completed FLiP 'Wide', an illustration of inter-generational living brought to life in a modest backyard. With life quickly becoming marked by distance and busy schedules, the desire for intergenerational living is stronger than ever.

Are you looking to begin a construction project, but find yourself lost in the sea of paperwork and permits? Building permits are an essential part of any building or renovation process - they give local governments oversight where utilities, zoning, and safety requirements are concerned.
