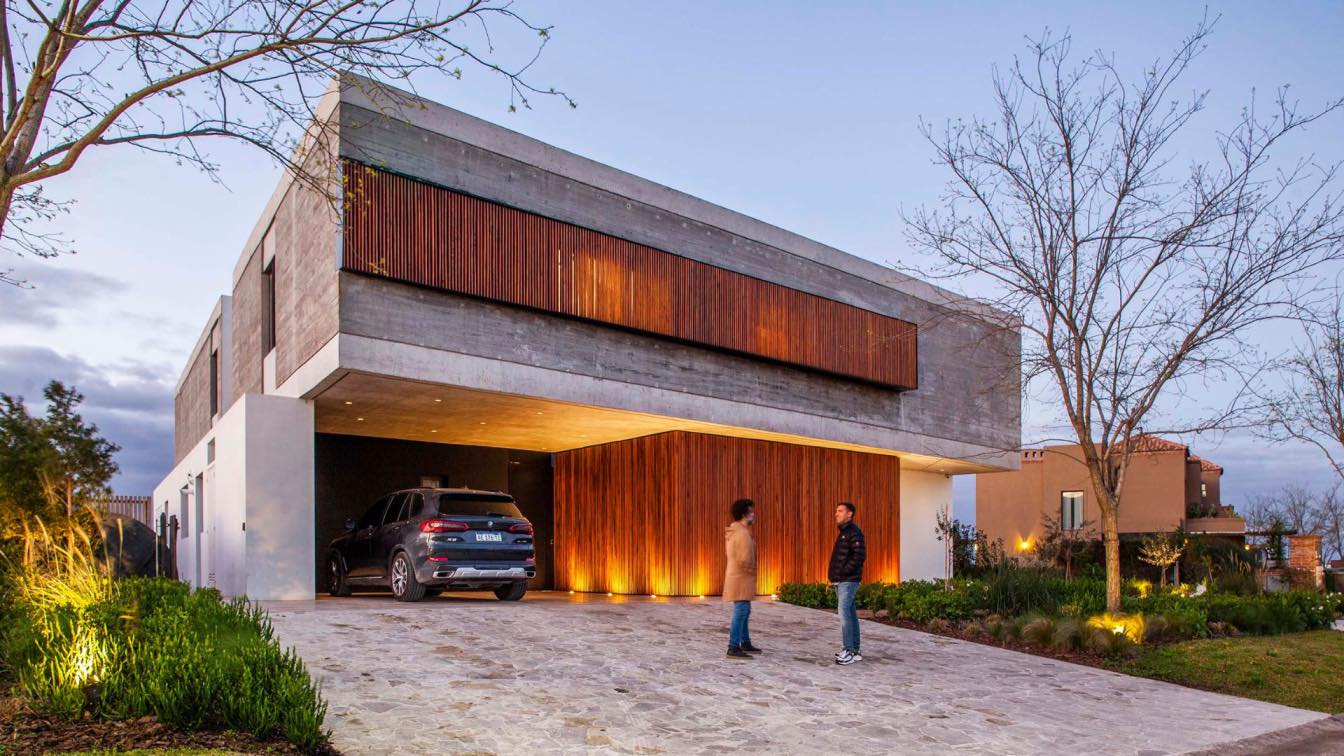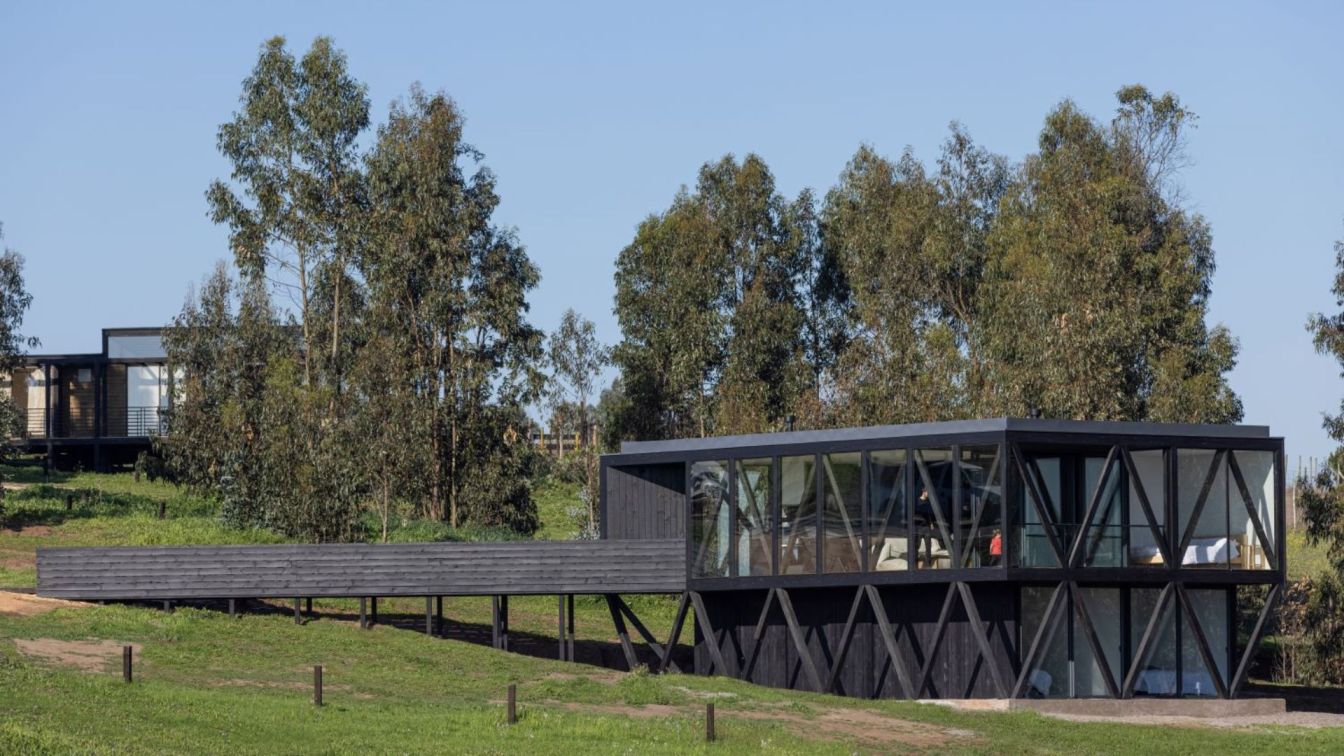
Casa Morla was commissioned to us in 2021 for a popular locality of Matanzas on the Chilean coast, while residing in Andalucia, Spain. At the time travel restrictions still applied, and although the idea was for us to move back to Chile as soon as possible, we ended up not only designing but supervising the project construction 100 per cent remotely.
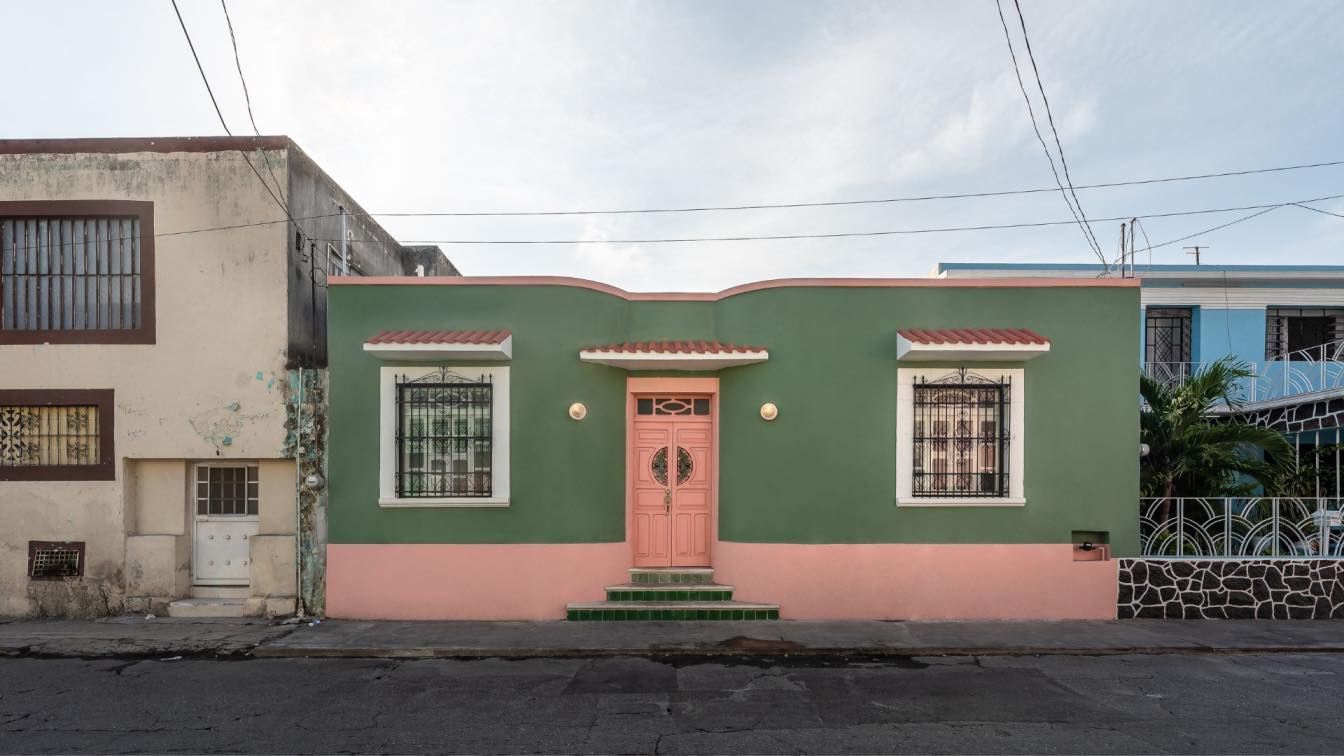
A house built in the 1930s, in a state of abandonment, deteriorated over the years, was what we discovered when we opened the doors. The alterations that had been made to the structure were evident and we decided as a premise of the project to return the character and artistic architectural value of the Art Deco style to which it belonged when it was built.
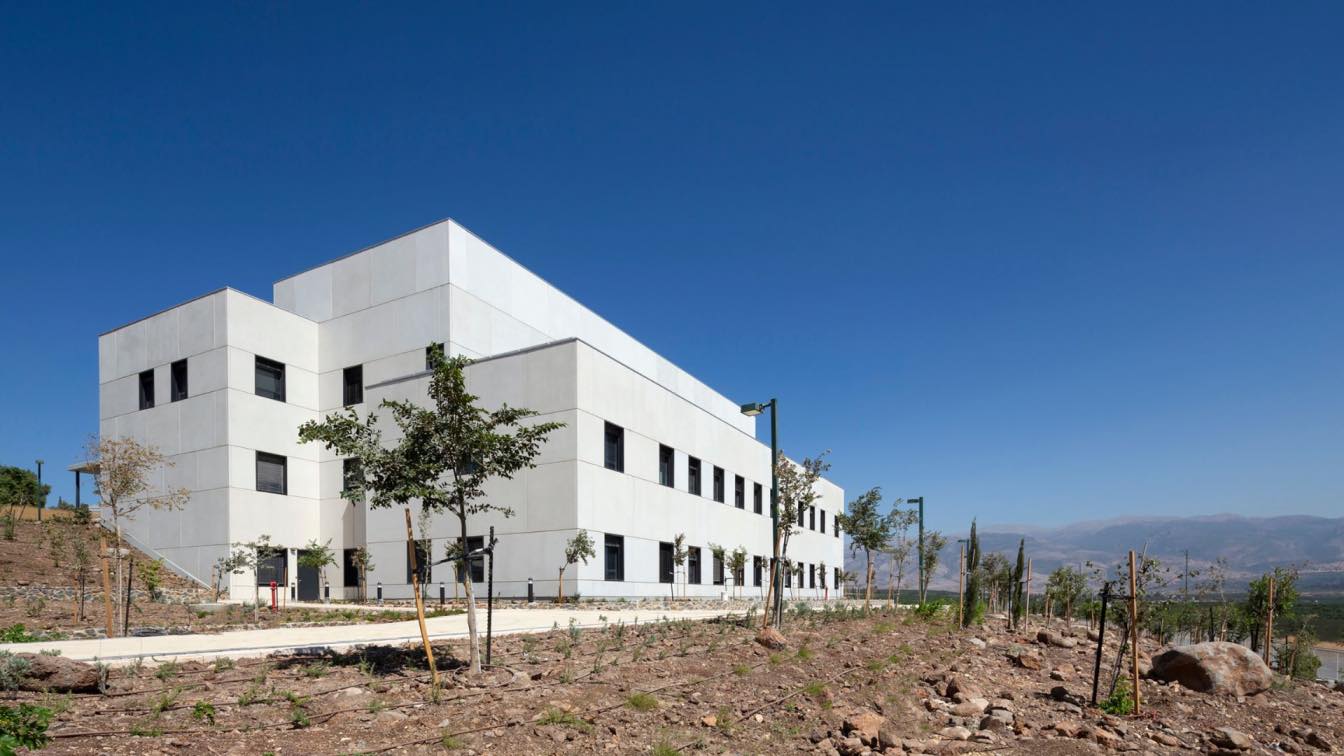
Tel Hai College & Migal Galilee Inaugurate 'The Helmsley Science Building' A Collaborative Life-Science Lab Building Designed By STUDIOPEZ & Zarhy Architects
University | 2 years agoTUDIOPEZ and Zarhy Architects have completed The Helmsley Science Building, a groundbreaking facility located in Tel Hai's College Eastern Campus in northern Israel. The building is the result of a strategic partnership between Tel-Hai College and Migal – Galilee Research Institute, providing both academic teaching and cutting-edge research facilities under one roof.
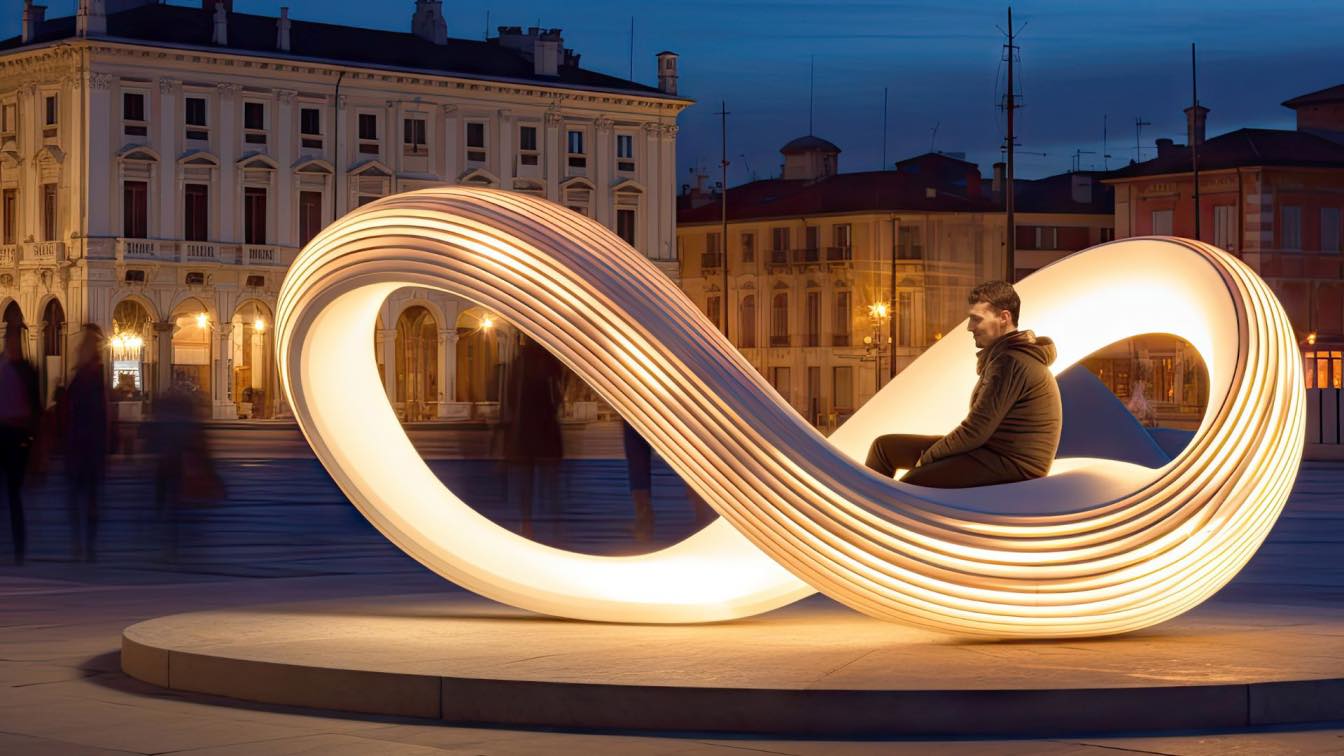
Lampchairs, Transform Agricultural Waste Into Biodegradable Urban Furniture - Vincent Callebaut Architectures
Articles | 2 years agoParametric Lampchairs, Agro-Waste Urban Furniture Shaped With Minimal Surfaces, Venice Architecture Biennale 2023.
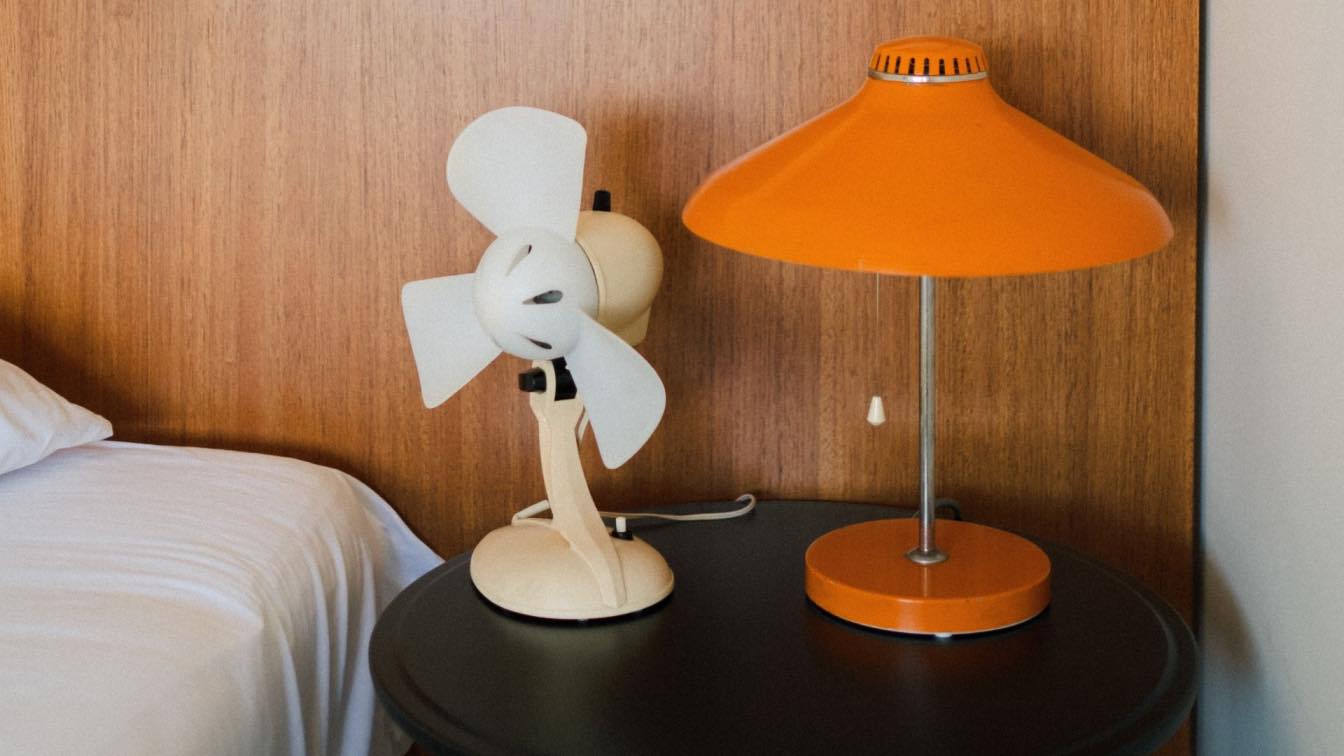
Unleashing a Gentle Breeze: Discovering the Ideal Fans for Mobile Living Spaces
Articles | 2 years agoIn the world we live in today, where mobility and adaptability are highly valued, the concept of mobile living spaces has gained significant popularity. From nomadic lifestyles to tiny houses on wheels, more and more people are embracing the freedom and flexibility of living on the move.
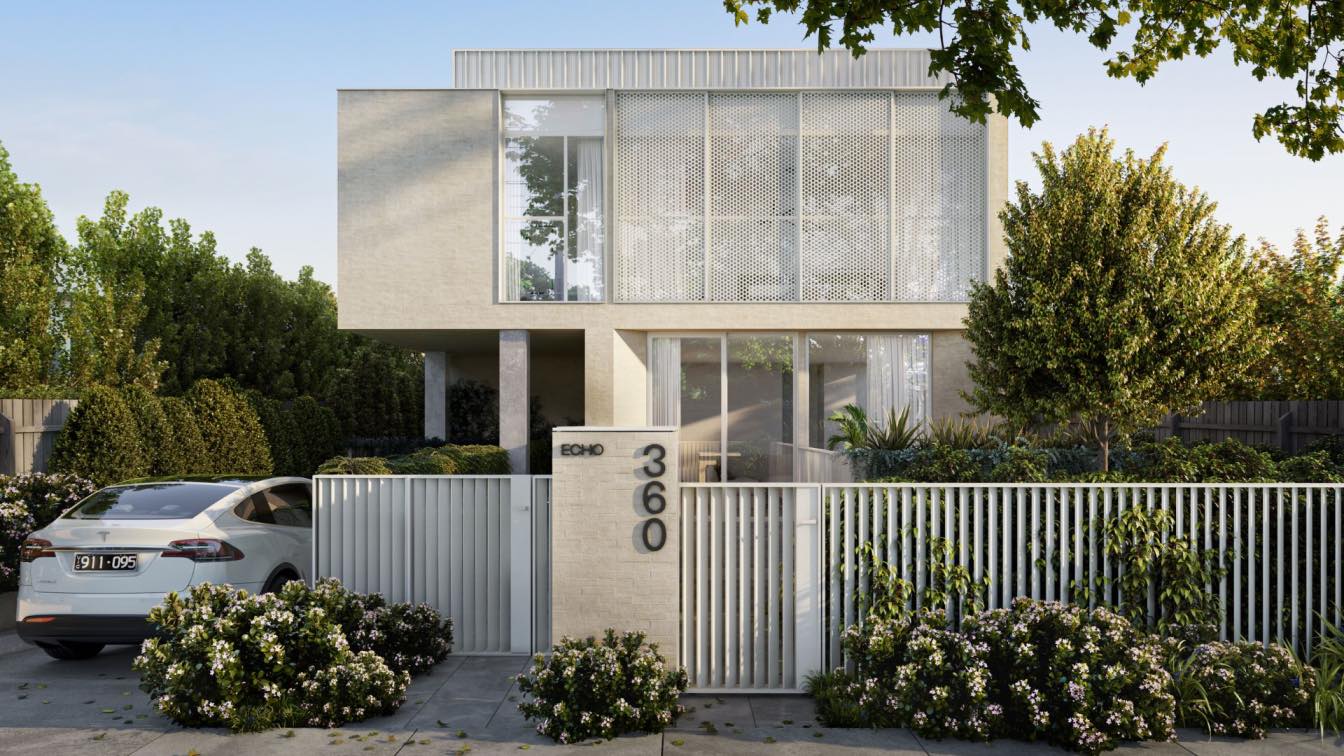
Australia’s first off-the-plan certified Passive House project. CUUB's partners, C.Street, have successfully created Australia's inaugural off-plan passive house, featuring an array of energy-efficient technologies. C.Street has invested significant effort in meticulously investigating and managing the extensive technical requirements associated with Passive House certification.
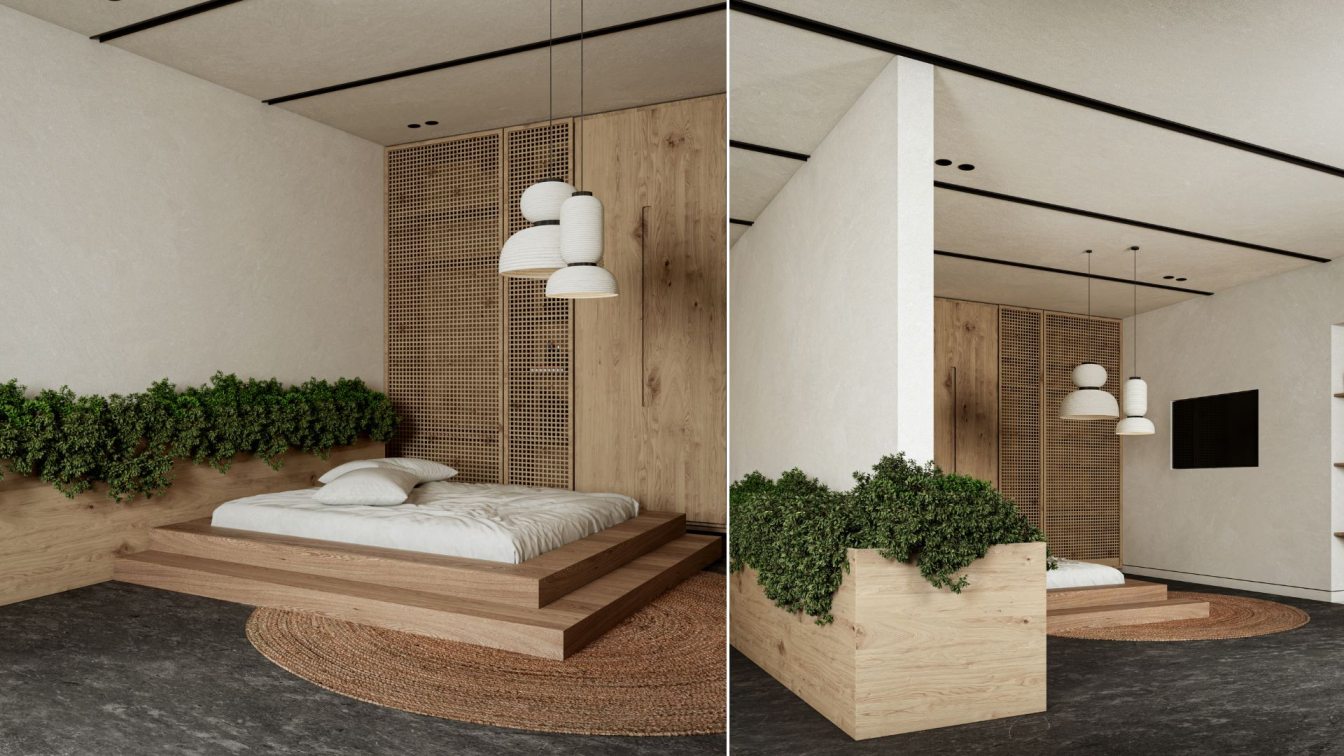
How does the smell of wood, the color of wood, the touch of wood make you feel? Would you like to live in a space made of wooden elements? In Gilan, one of the northern cities of Iran, which is located next to the Caspian Sea, wood is one of the main elements in building design. In the design of this space, we tried to use wood in a different and attractive way.
