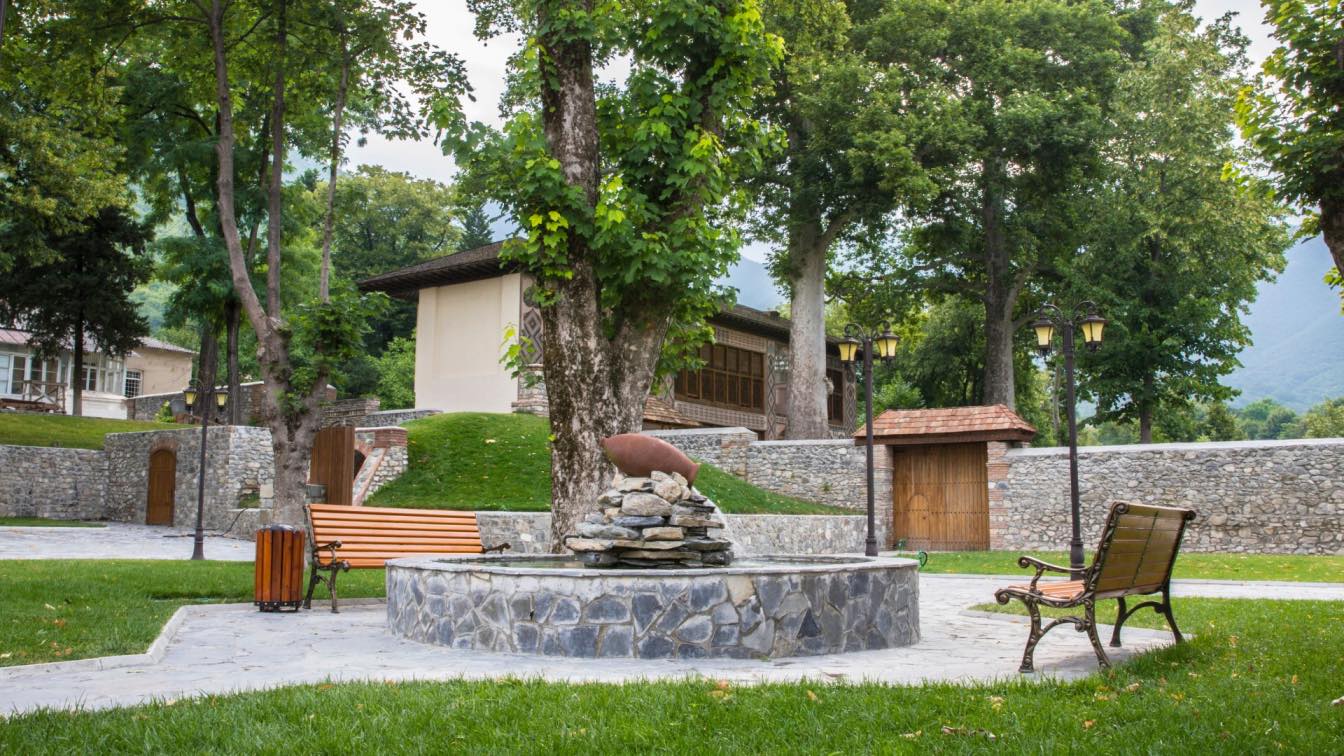
Updating your outdoor space doesn’t have to be expensive or time consuming! Keep reading for 20 simple things you can do to achieve an amazing outdoor space this summer.
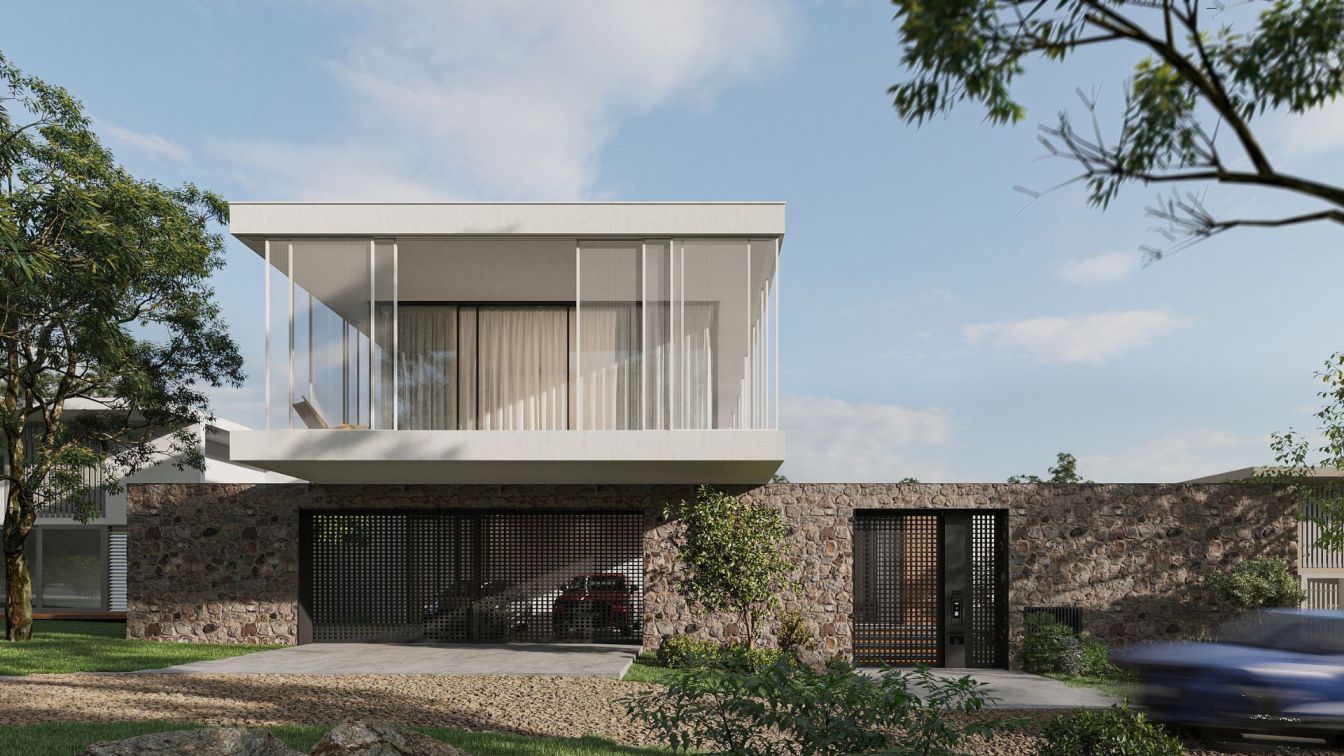
Sence Architects Presents Nom House: An Architectural Project With A Future-Oriented Perspective
Visualization | 1 year agoNOM House, a visionary architectural project designed to cater to the evolving needs of a young family. Located in the lively city of Limassol, NOM House offers cozy living space on a small, flat plot that has the rare advantage of being able to be expanded in the future without the need for large-scale reconstruction.
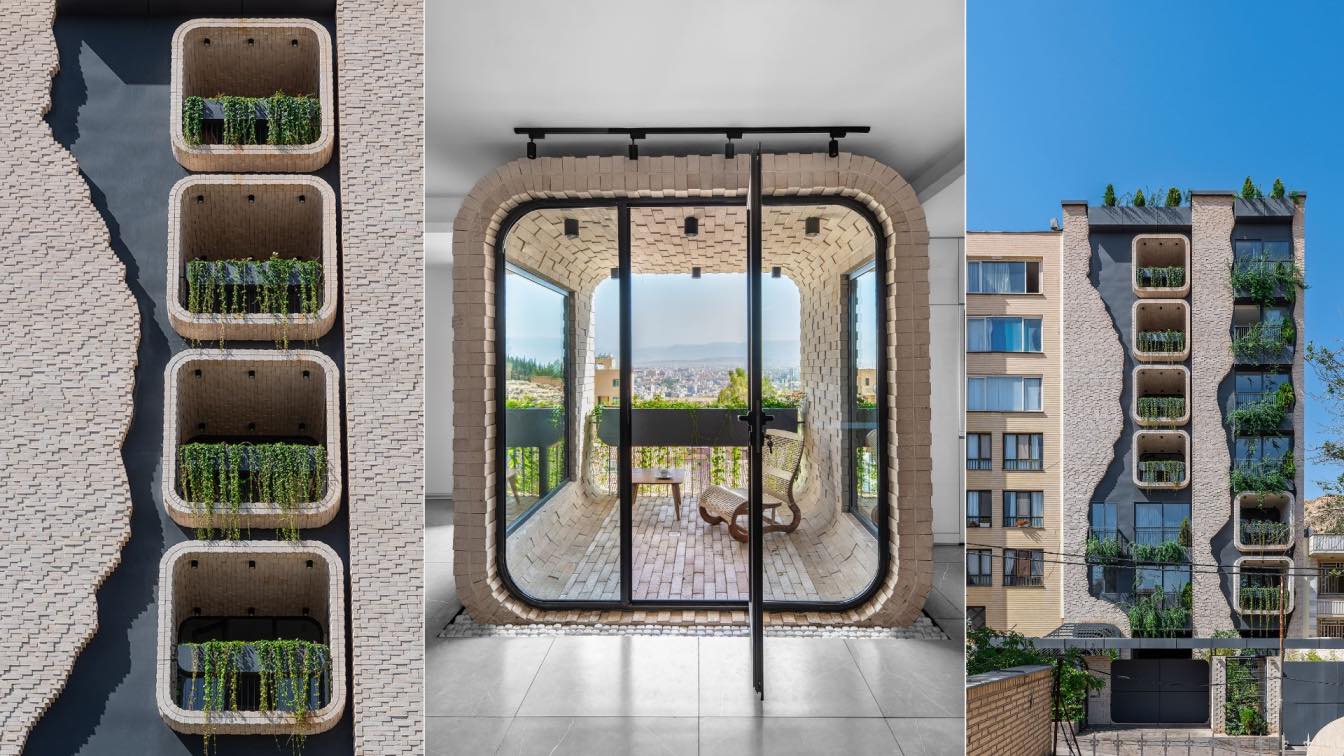
Koohsar Apartment is located in front of a mountain and in close proximity to its hillside. The building envelope conceals a portion of the mountain scene, and in order to visually assimilate the mountain scene behind the building and the building façade, the design team initiated an approach to blend in the proposed building.

Located in an historical village site of Fujian, Studio ZHU is a renovation project that transforms original four-story “modern Chinese village building” into a boutique guesthouse. Within the original building framework, Design team proposed an interior courtyards strategy that resonates with the traditional housing typological layout of north Fujian area.
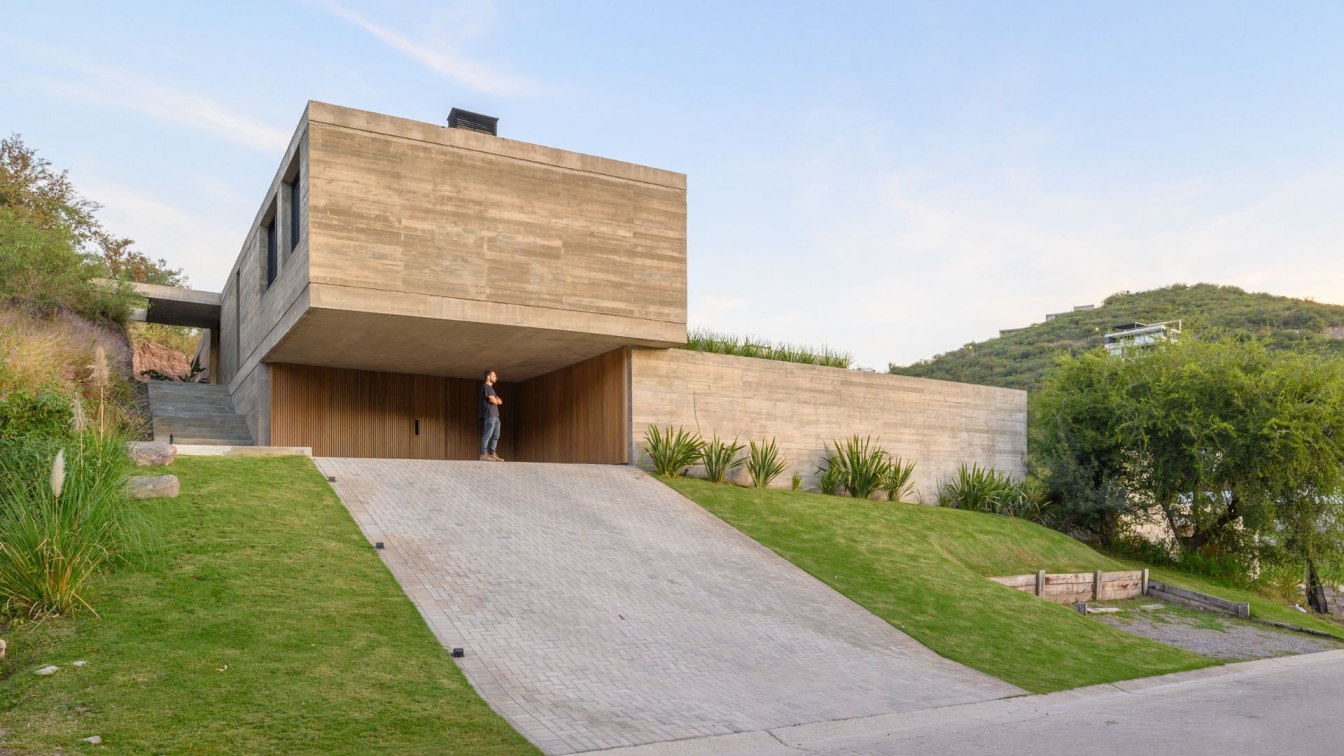
"The project was created for a family consisting of 2 adults and 3 young girls, where social gatherings play a central role in their everyday lives. This became the starting point that influenced the program and distribution of the house.
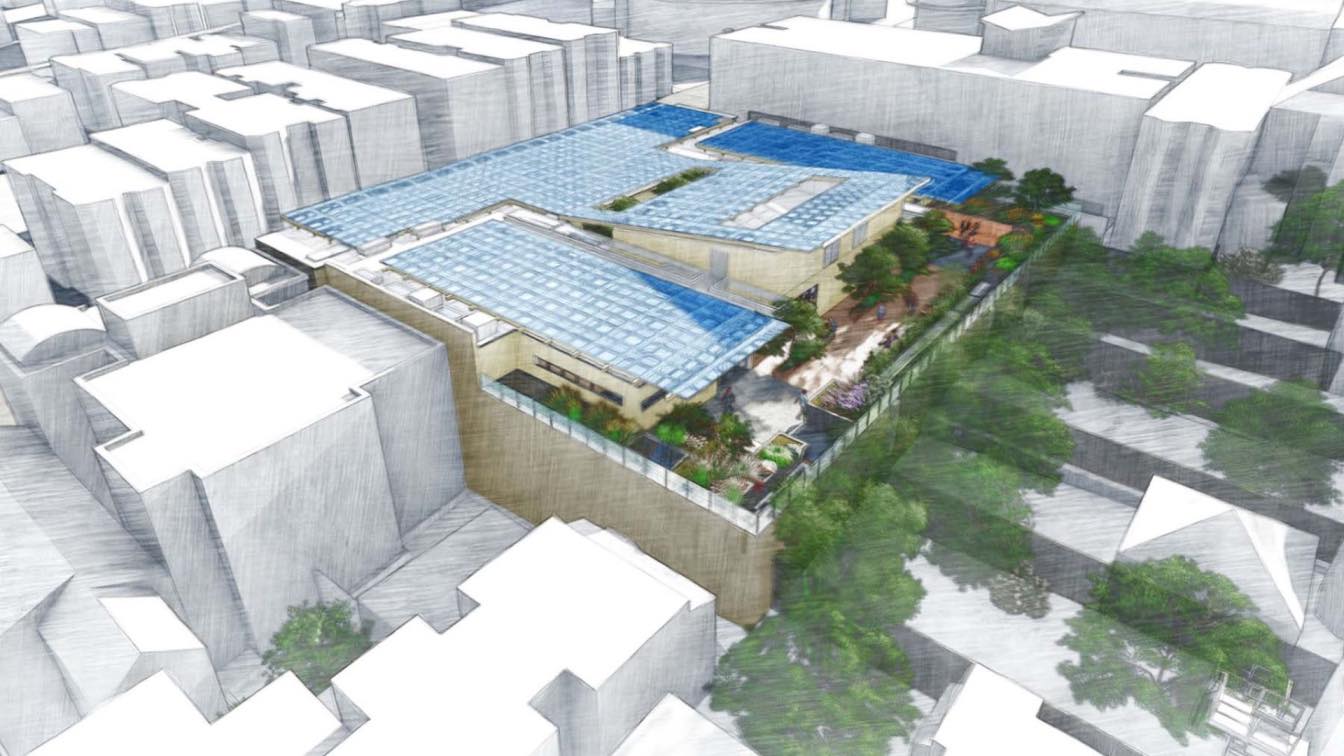
Leddy Maytum Stacy Architects reveals the design for University High School's California Street Campus in San Francisco
Visualization | 1 year agoFor over 40 years, San Francisco University High School (SFUHS) has excelled as a leader in secondary education in the Bay Area, building strong and deepening ties among its students, teachers, administrators, families, alumni, and the larger community. This will be the school’s first ground-up project, which will support reorganizing and re-energizing their existing four building campus.
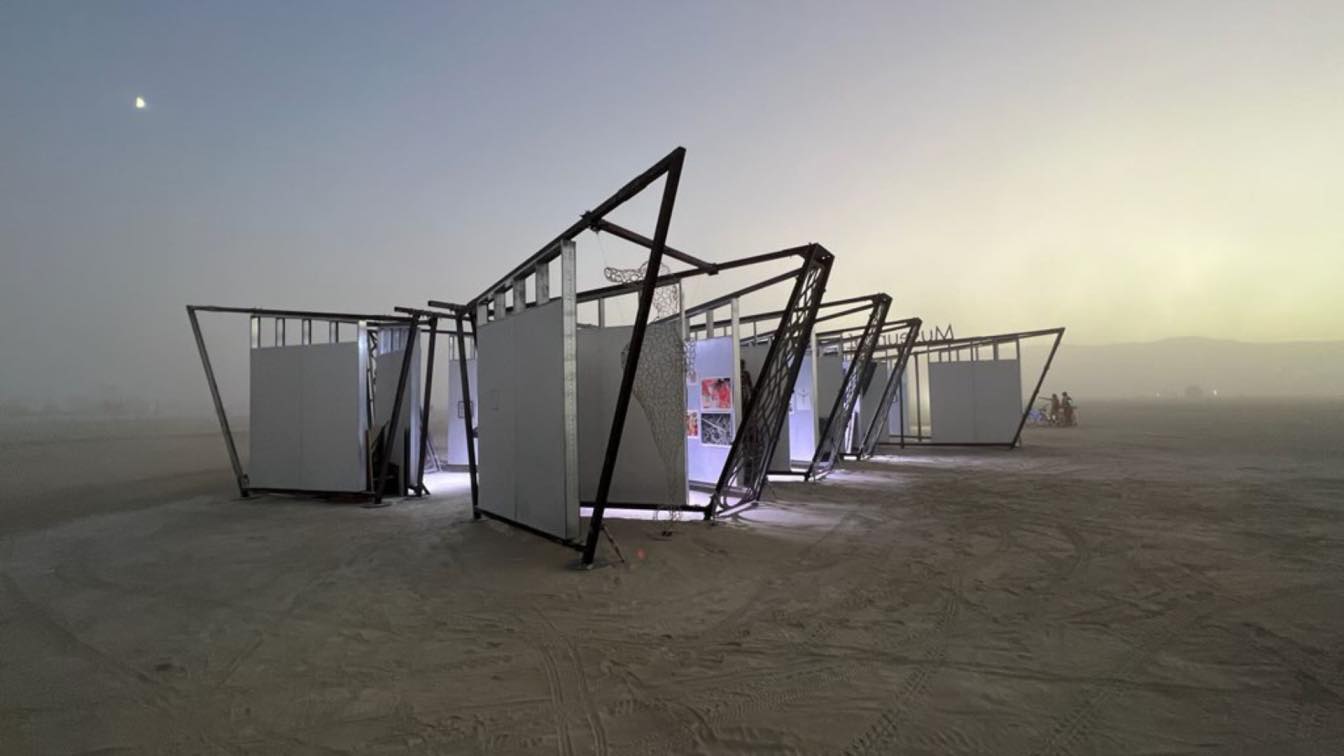
Museum of No Spectators Returns to Burning Man in 2023 With New Artwork and Features
News | 1 year agoThe Museum of No Spectators (MoNS), a pop-up museum project that challenges the traditional museum experience, will return to Burning Man in 2023 with new artwork and features. The museum, which was founded in 2019 by architect John Marx and artist Absinthia Vermut, encourages visitors to participate in the creation of its annual exhibition.
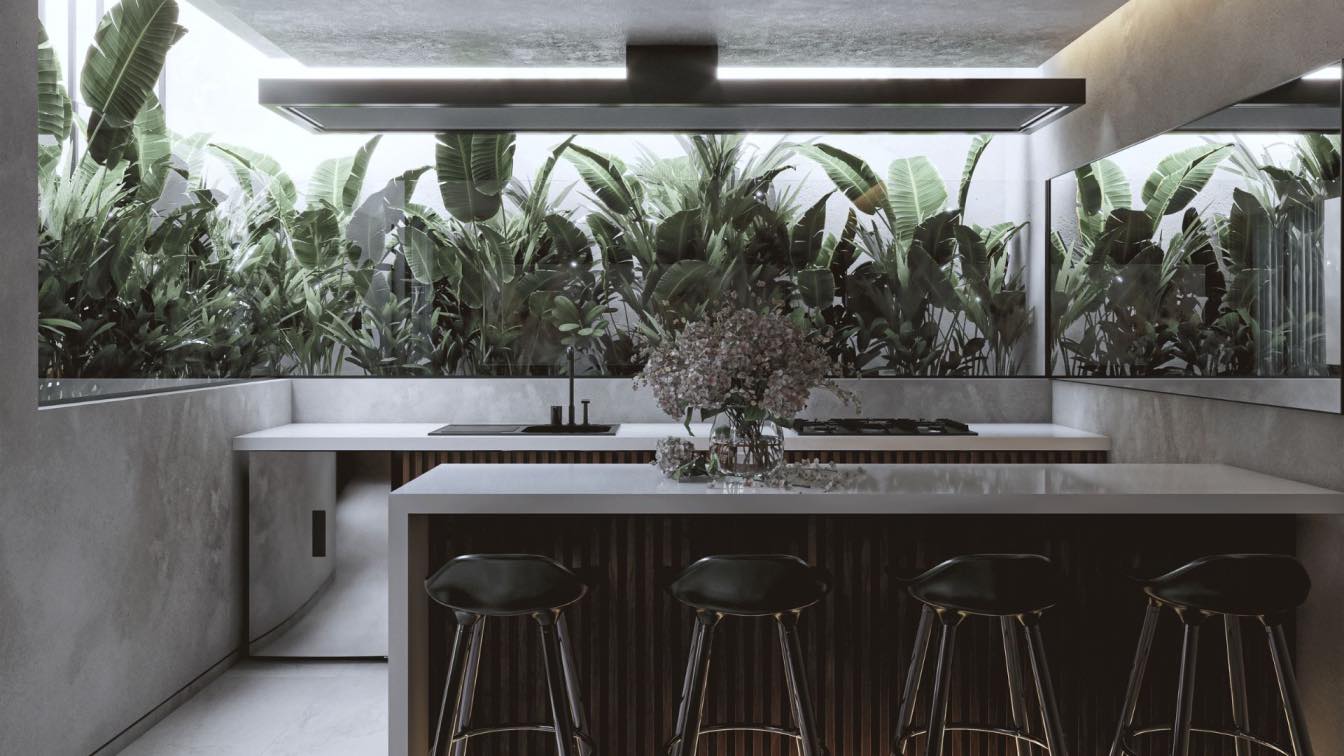
Tulipan 32 is the renovation project of a functionalist building from the 70s located in the city of Puebla, Mexico. This building has already undergone interventions, but only to change the interior configuration as it was originally conceived as a single residential house.