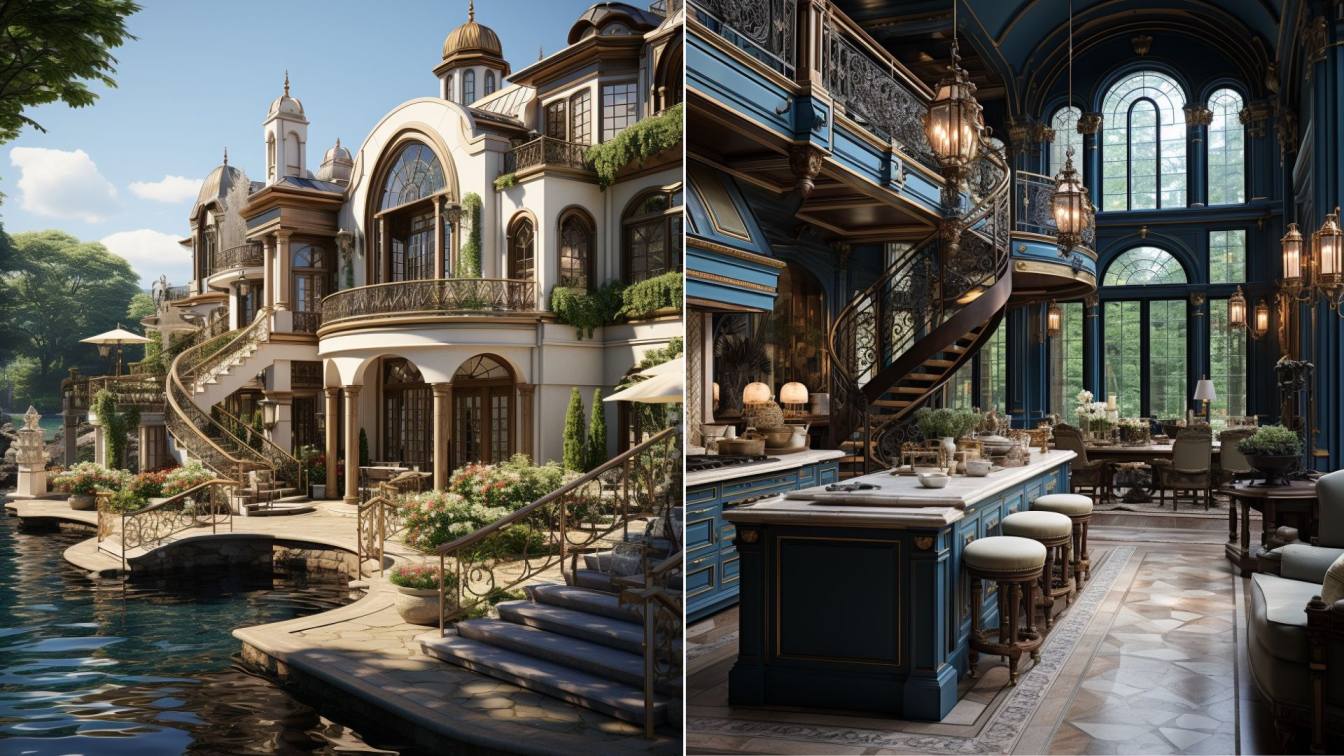
The design of Oceanic Majesty Villas is a fusion of classical and modern architecture, incorporating elements from the golden age of European aesthetics with a y2k twist. The exterior of the mansion is adorned with bright navy and bronze accents, creating a striking contrast against the white and indigo color palette. The hard-edged lines of the building create a sense of strength and stability, while the use of bright green and brown adds a touch of natural elegance.
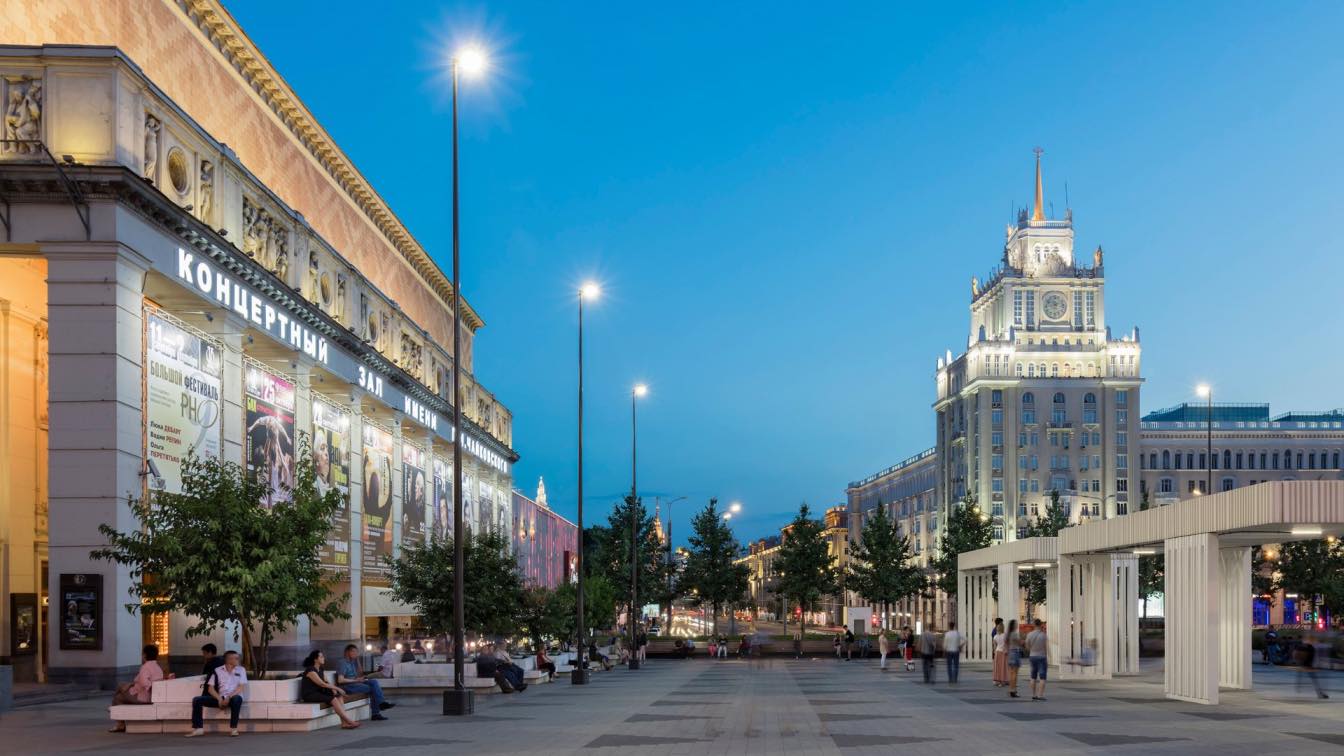
Modern cities in the 21st century are actively developing due to the emergence of new technologies, as well as the urgent needs of residents. Lighting is also undergoing changes that make the use of the city more comfortable, safer, and more enjoyable.
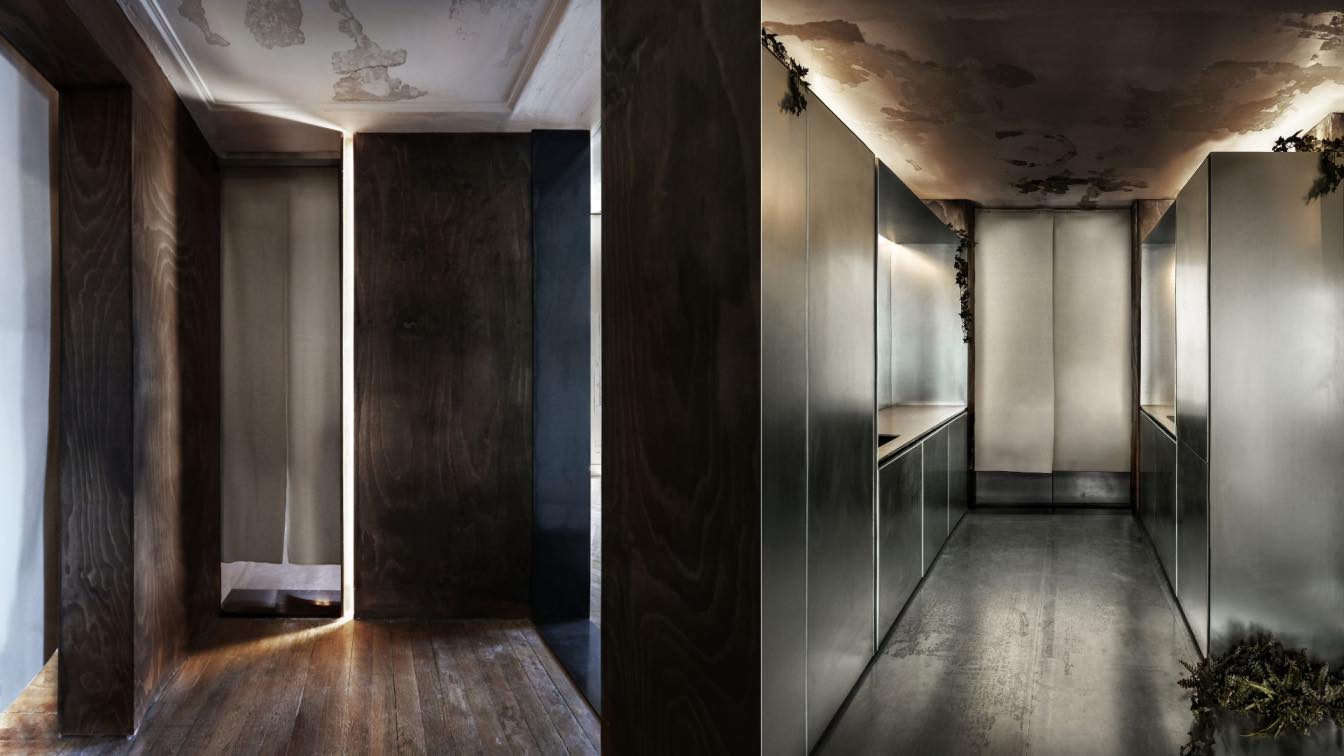
Named after the street that houses it, the CHATEAU LANDON project questions what it means to appropriate an existing place. The residence is designed as much as a protective screen for the privacy of its inhabitants as well as a belvedere overlooking this striking landscape.
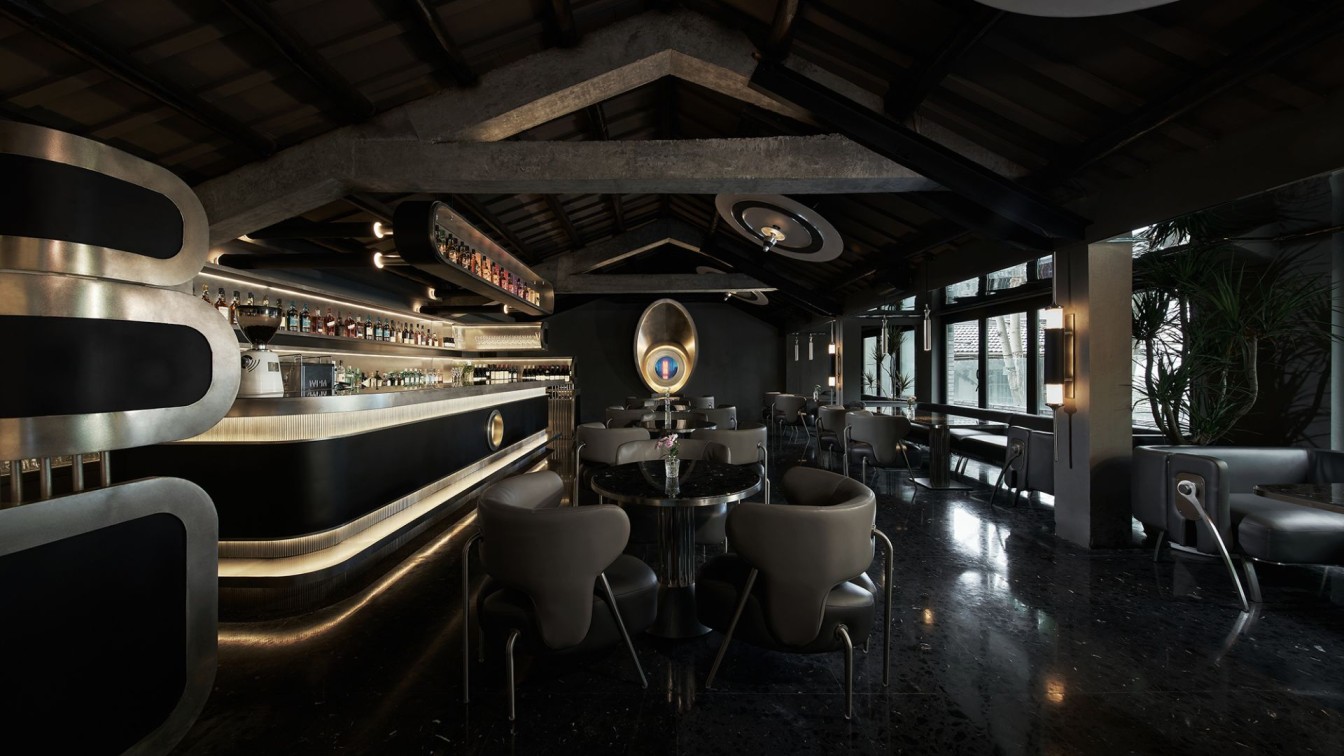
The story of the project originates from A Kang, the owner of AGE HOUSE, who has based his business beside West Lake since the emergence of bars in this area in the 1990s, followed by the boom of the millennium, and the resurgence of the night economy in current times.
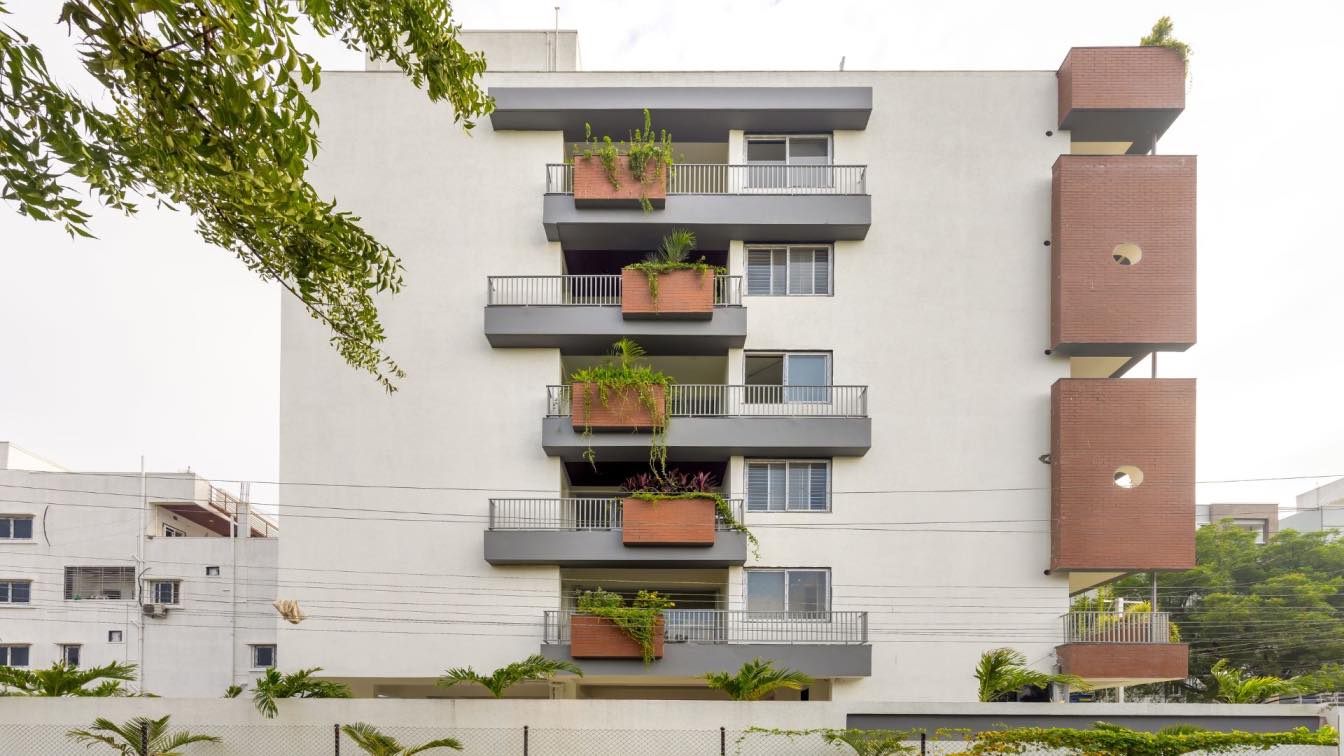
Nest Apartment at Hyderabad by Studio Hiraya Architects has been designed to be a luxurious 3BHK homes with just 2 apartments per floor of 2,400 sq. ft. each (Stilt + 5 floors). Located in a rapidly densifying neighbourhood, this project showcases a hybrid structure. It is an amalgamation of aesthetics, function and user experiences.
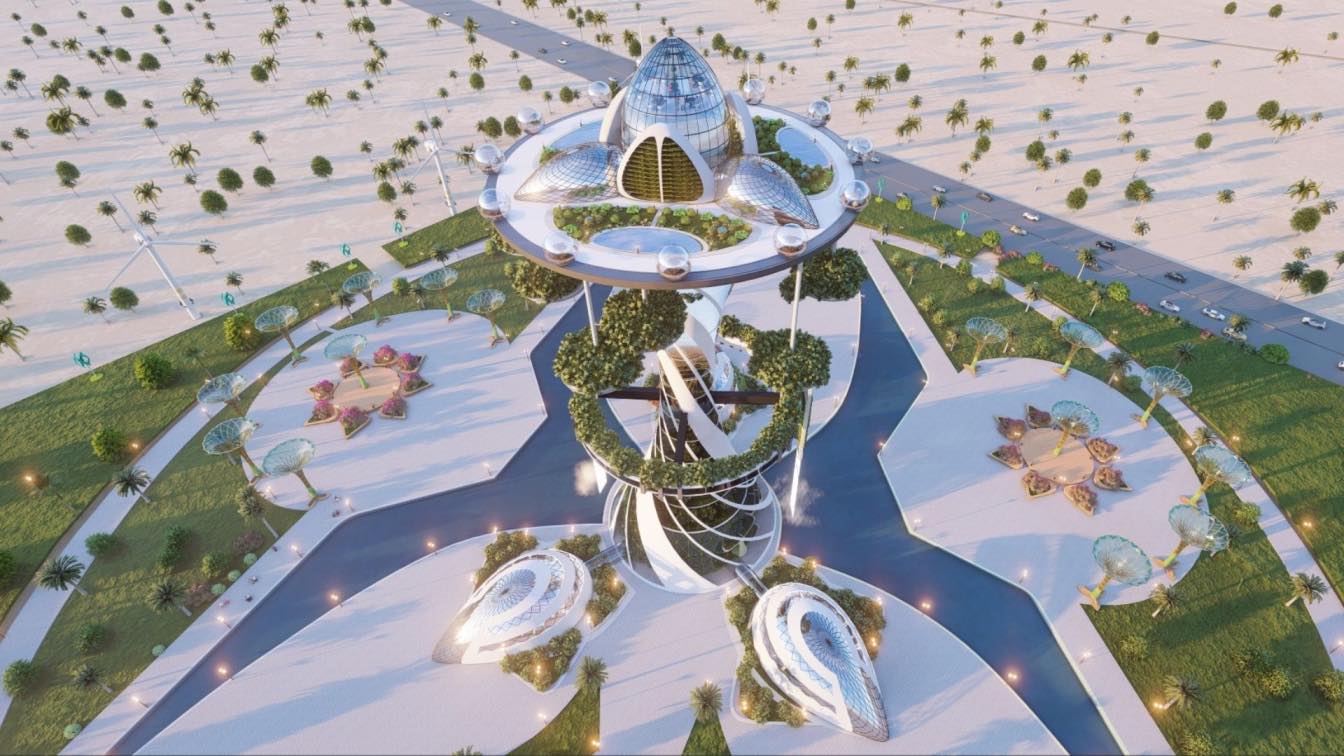
Vertical Botanical Ecology Museum, Sana'a, Yemen by Hamzah Anwar Noman Architectures
Visualization | 1 year agoYemen is characterized by climatic and environmental diversity and there are many beautiful islands where rare types of plants grow.
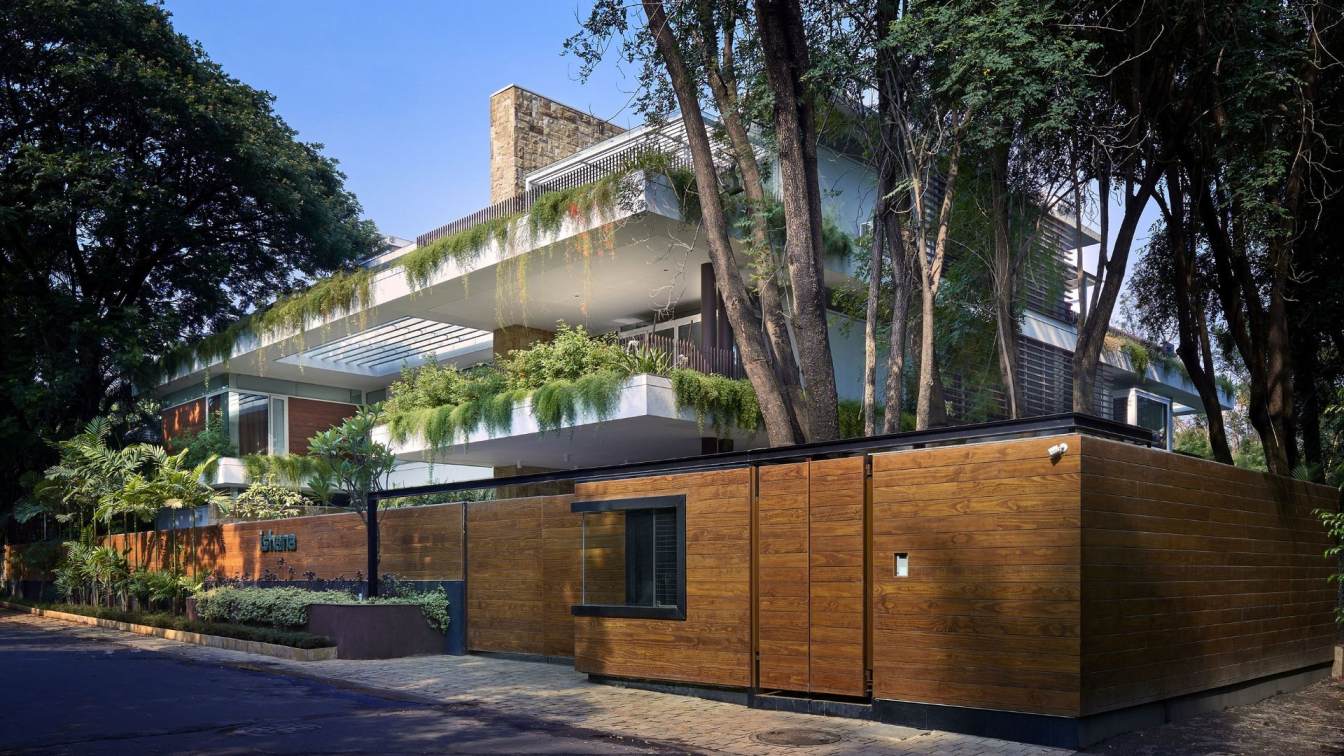
A unique project in its context, this house is located in a neighborhood of Pune that has abundant greenery. The apt use of natural elements in its creation: such as water bodies, bridges, stone walls, and landscaped areas on all levels; helps it merge seamlessly with its environs on the one hand while making it stand out on account of its architectural beauty.
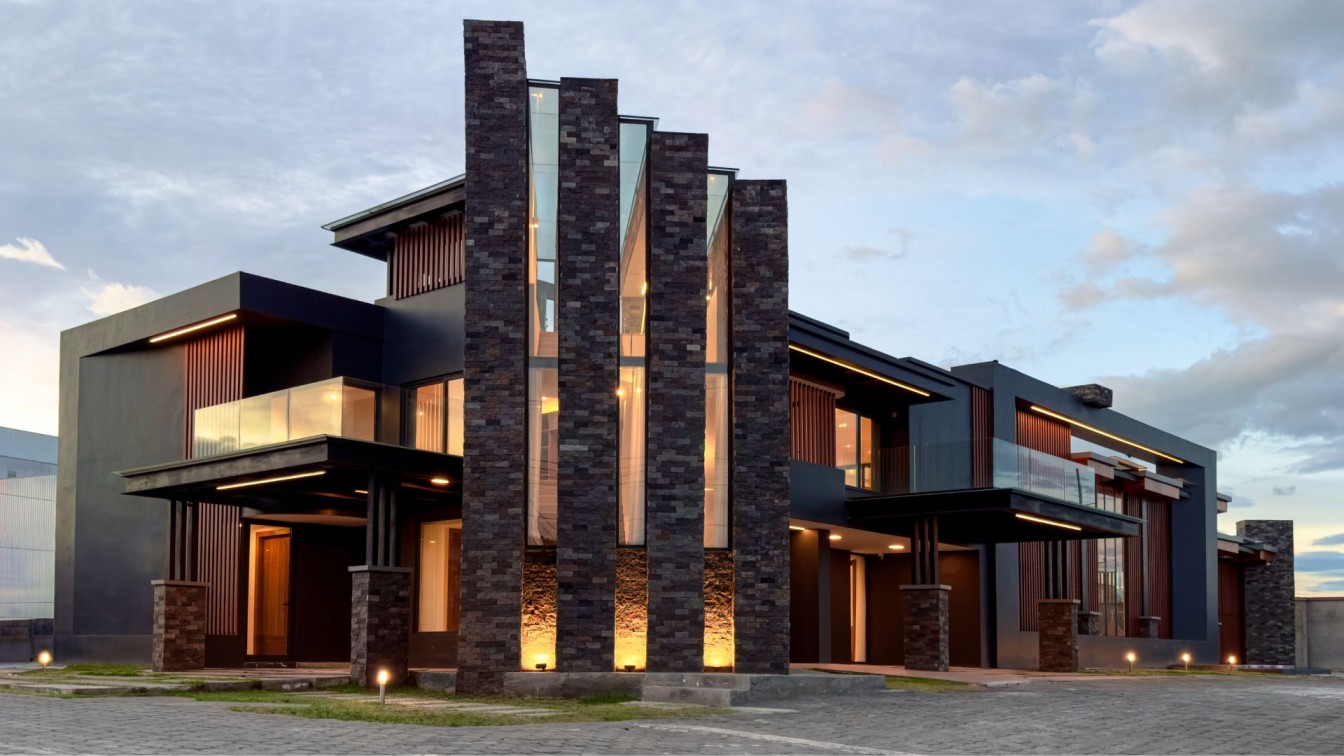
Reforma House: Transformation of a warehouse into a contemporary home in Samanga, Ecuador by ORCA Design
Houses | 1 year agoTransformation of Warehouse into a Contemporary Home. The "Casa Reforma" represents a 935 square meter residence located in the Samanga sector of Tungurahua, Ecuador. It emerges as the result of an architectural renovation that adapted to the specific needs of its residents. The owner previously owned a property that contained an industrial building housing offices and a warehouse.