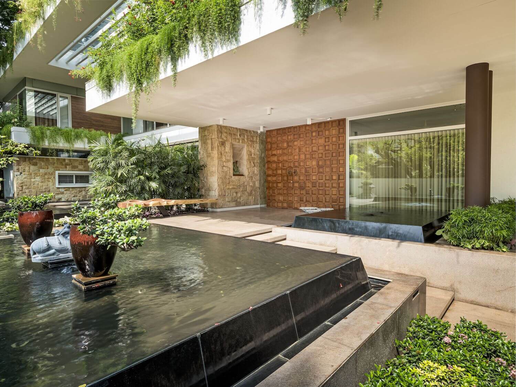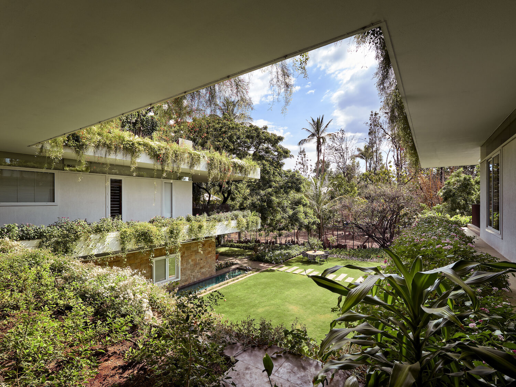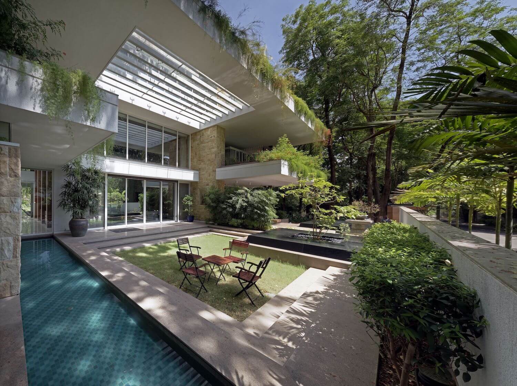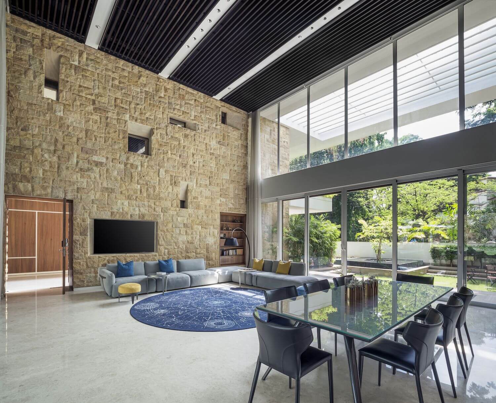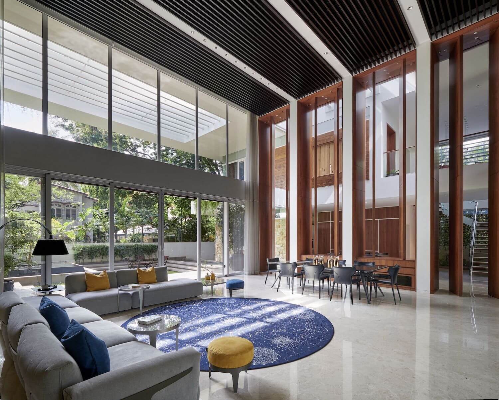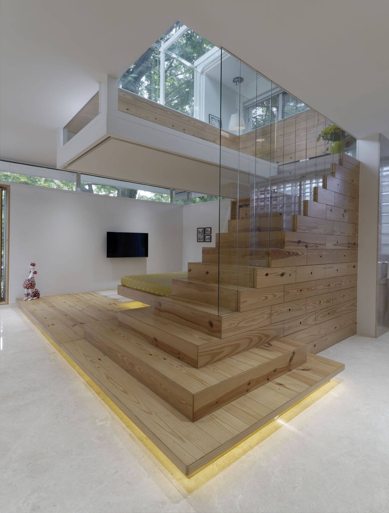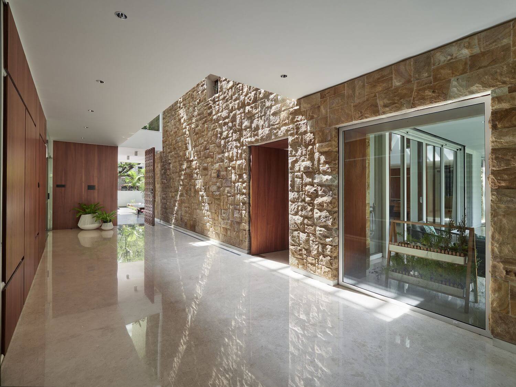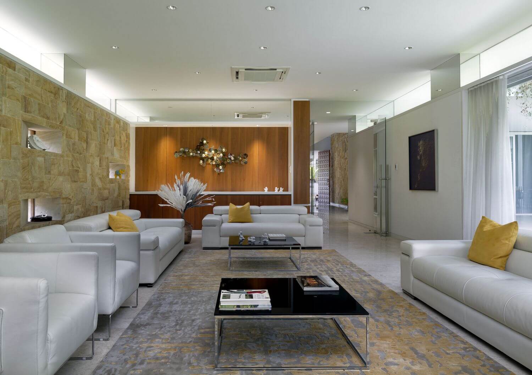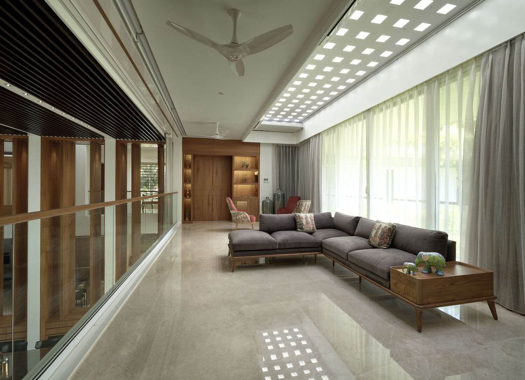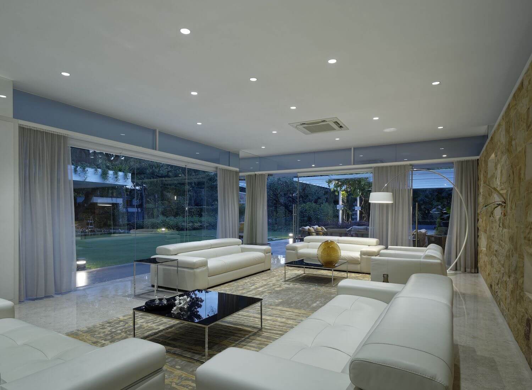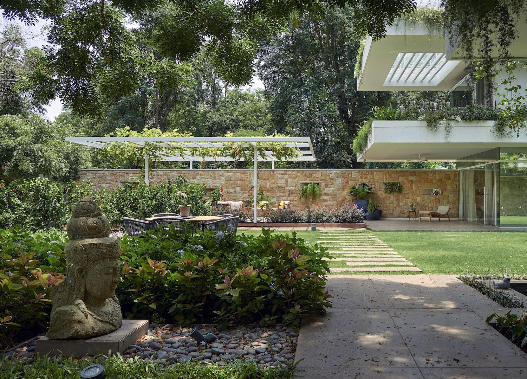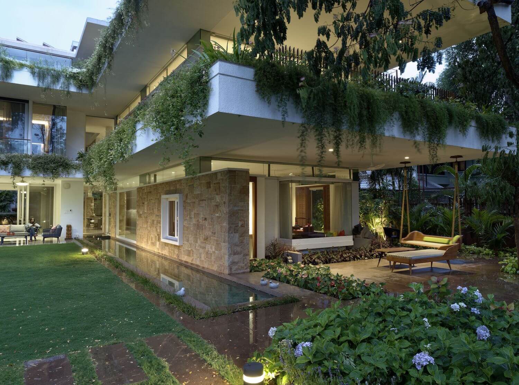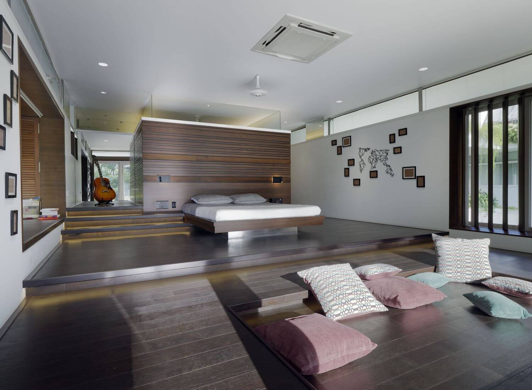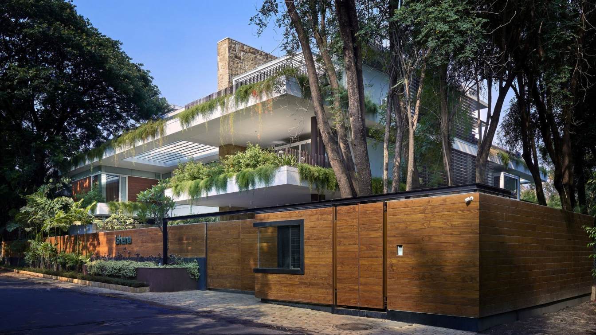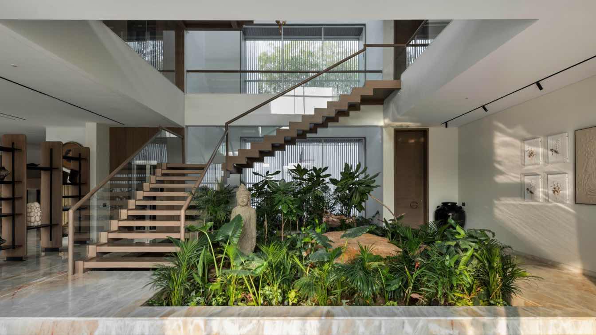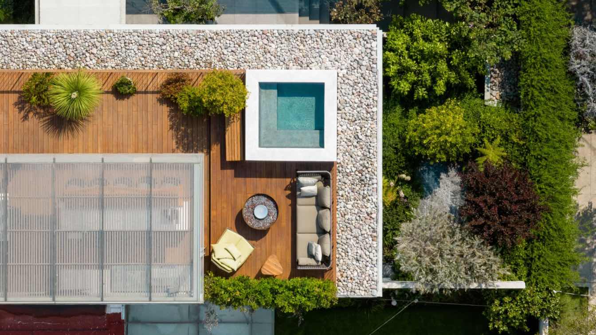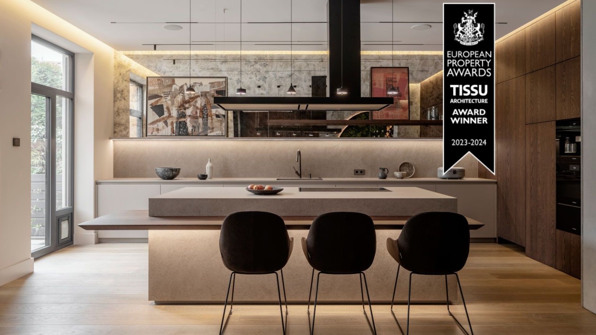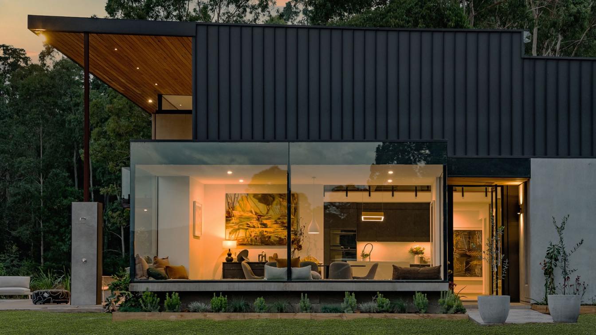A unique project in its context, this house is located in a neighborhood of Pune that has abundant greenery. The apt use of natural elements in its creation : such as water bodies, bridges, stone walls, and landscaped areas on all levels; helps it merge seamlessly with its environs on the one hand while making it stand out on account of its architectural beauty.
This is home to a family of six. The brief for N. D. D. C. was to have a modest material template culminating into a residence that would be rich in spatial experience. Ample cross-ventilation, keeping in mind the occupants’ need for privacy, as well as flexibility in space change in accordance with family evolution were also an important consideration. Therefore, the project was based on an H-shaped plan wherein all the spaces have three external walls, thus maintaining a nice “in” and “out” connection. The use of mirrors and reflective glass has lent itself to an optical illusion to maximize the landscaped areas, thus underscoring the feeling of being in the lap of nature.
Climate is a crucial factor in design and construction. Keeping this in mind, shading devices have been used here in the form of huge, cantilevered slabs that give a sort of “hovering effect” while, at the same time, offer grounding to the building. Similarly, vertical screen facades have been devised as a barrier for the elements. Inside, the strategic use of triple-height atrium(s) makes for ample stack effect and also helps in cross-ventilation. In keeping with the predominantly “green” character of this project, an indirect evaporative cooling system has been installed extensively with a view to reducing the reliance on conventional air-conditioners.
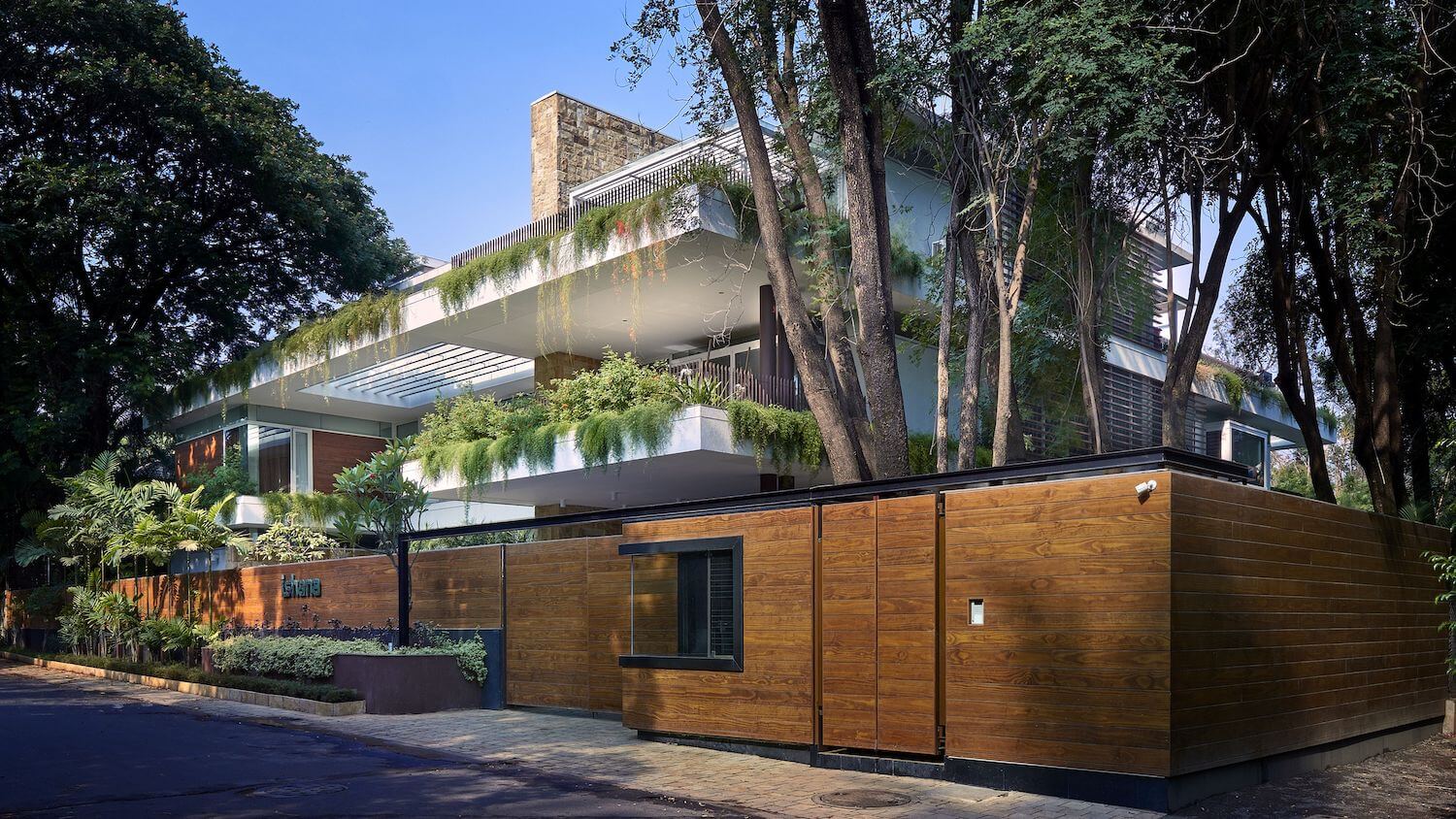
What were the key challenges?
The affluent client had a lot of special spatial requirements. Hence it was really difficult to fit all the requirements in humble G+1 structure.
One more strange requirement was to have the possibility of dividing houses in two separate homes in future if required.
What were the solutions?
So, to visually avoid the huge mass of the 3rd floor, we had to adjust a lot of spaces in the basement and at the same time adjust the spaces on the 2nd floor to hide behind overhangs of the 1st floor roof.
In order to address the possibility of dividing houses in two separate homes in future if required, we ended up designing three possible homes in effect and ended up with two circulation cores.
Who are the clients and what's interesting about them?
The clients are a high-profile family of the city with a construction business. This family is of six members; consisting of two senior citizens, the Client who is the director of the construction company lives with his wife who is an artist, their two children - a son in his mid-30s and a daughter a couple of years older than him. They love to entertain people with small gatherings almost every week. In Spite of their affluent lifestyle, inclination towards spirituality made a huge impact on design.
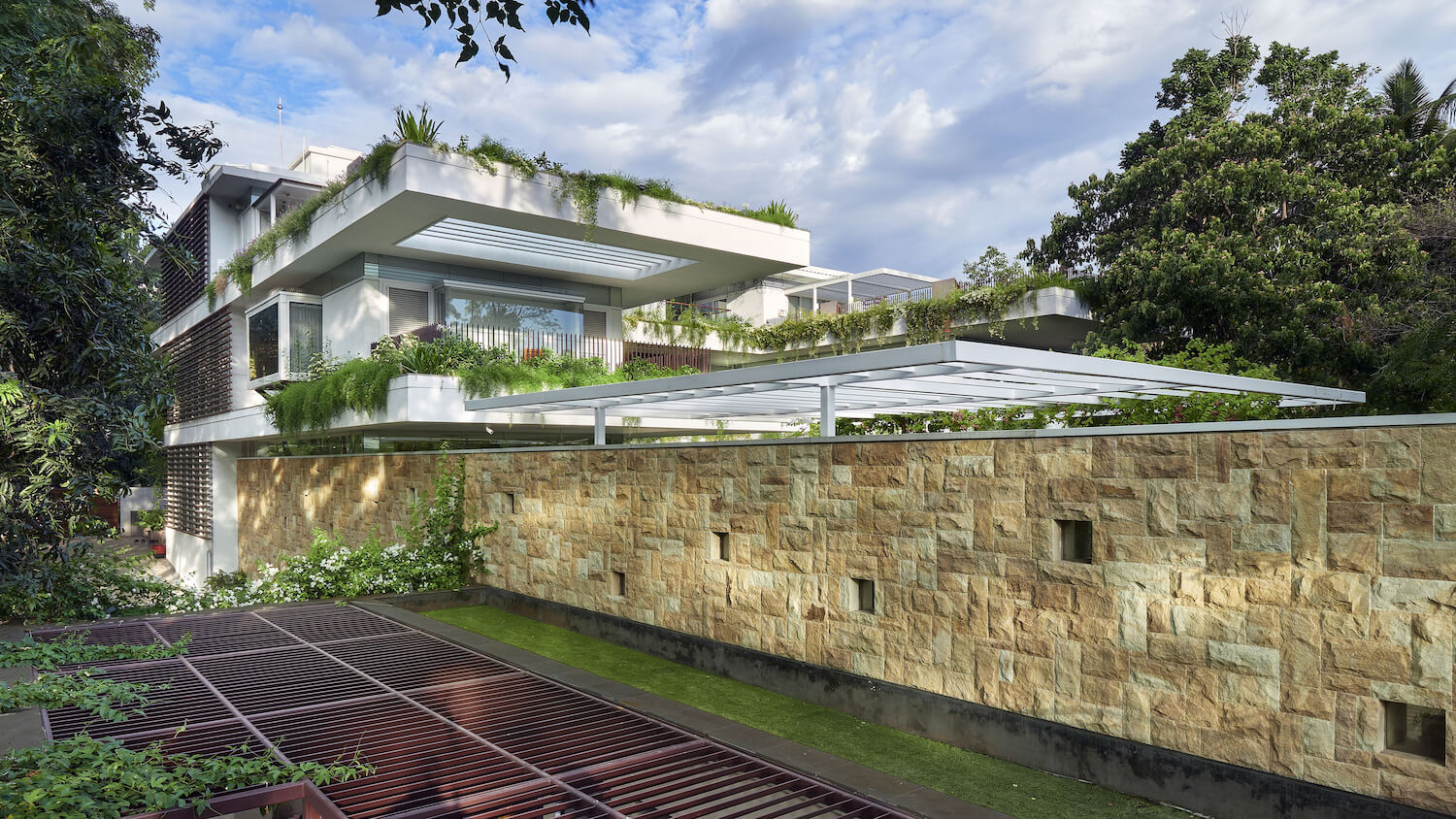
How is the project unique?
When we talk about mansions, the first things that come to our mind are the scale, number of rooms, comfort & grandeur, huge, landscaped areas, etc. Due to this, there are spaces which tend to be dark with very little or no natural light. In most cases the planning is such that there are only 1 or 2 external walls with no scope for cross-ventilation. This entails a host of support systems such as power supply & central air-conditioners which require care, maintenance & given the large scale of the project, need to be operated both manually and mechanically.
This, in turn, entails considerable cost and huge energy bills. However, mansions can be designed keeping sustainability in mind. This is what we have tried to achieve in this project. Keeping in mind the climatic conditions, the house has been designed in a way, where almost all rooms have 3 external sides. This helps in optimum use of natural light, reducing the need for artificial lighting. Use of Solar panels effectively reduces the energy bill.
Enough cross-ventilation, evaporative cooling systems, shading devices, strategically located triple-height atriums for stack effect, reduces the dependence on mechanical ventilation. With each such project we seek to set a benchmark which can prove beneficial and edifying to future clients.
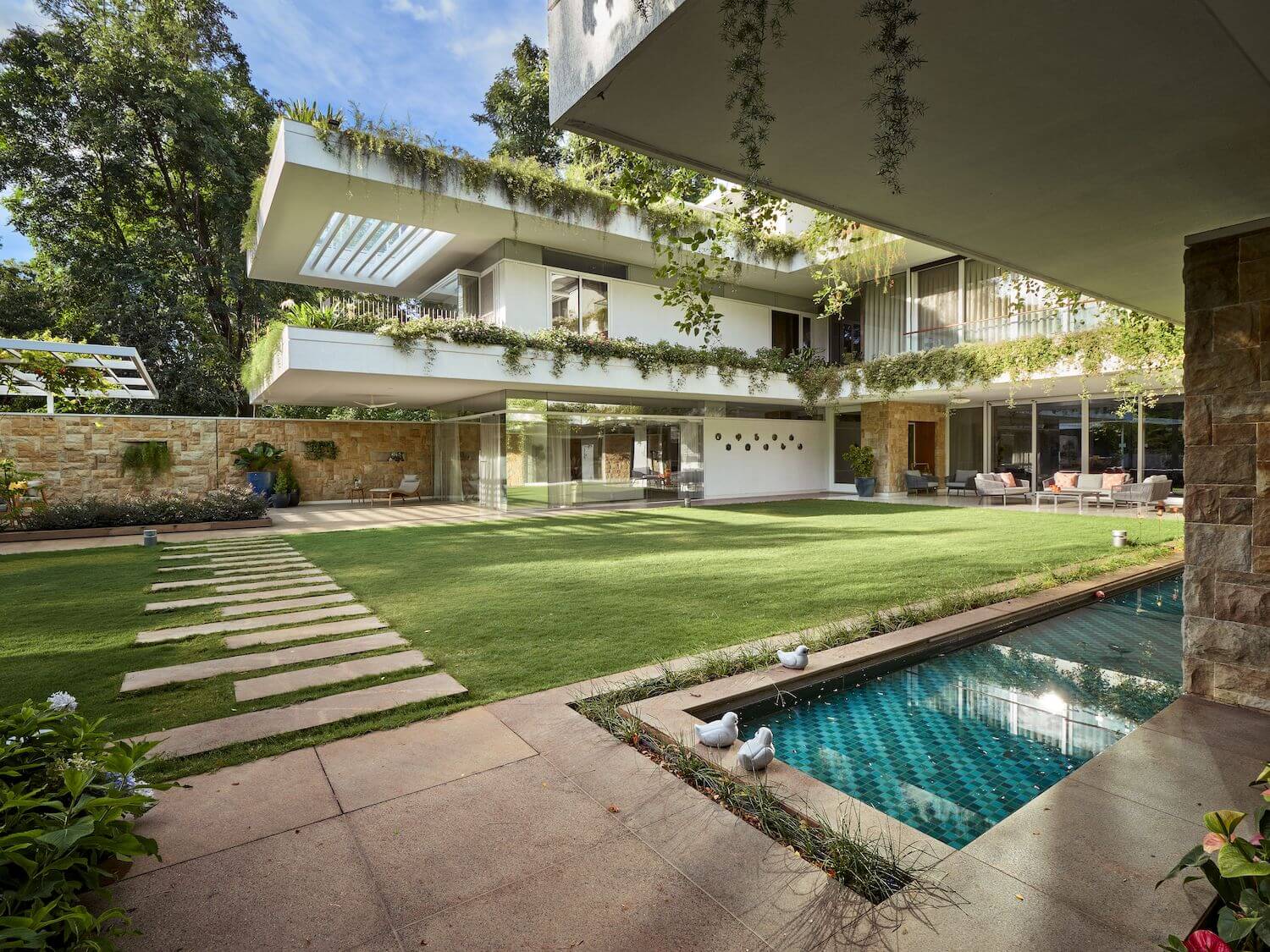
What was the brief?
The brief for N. D. D. C. was to have a modest material template culminating into a residence that would be rich in spatial experience. Ample cross-ventilation, keeping in mind the occupants’ need for privacy, as well as flexibility in space change in accordance with family evolution were also an important consideration.
The clients special requirements were quite extensive, starting with 3 master bedrooms for themselves, their son and their daughter. Additionally, one guest bedroom, one service apartment and a special bedroom for clients' mothers. The public spaces started with a formal living room to entertain dignitaries and special guests. A large Family room with Dining, serving kitchen with prep kitchen, service area and breakfast space. Home theater with a Bar space. Party hall at terrace level with separate kitchen. Creative studio for sketching, painting, learning musical instruments etc.
They also had requirements for special private spaces like, spa, gym, library cum study. A small office to entertain clients at home. The requirements of supporting areas were also huge with 5 staff quarters, manager's office, party kitchen with store, miscellaneous stores, shoe room, filter cum pump room and a garage for ten cars. Last but not the least, a lot of guest entertainment space all in and around the house.
What building methods were used?
To achieve the massive overhangs as well as long spans, the structure is primarily constructed as a R.C.C. Frame Structure. Light-Weight Siporex Blocks were mostly used to keep the dead weight of the structure in check.
