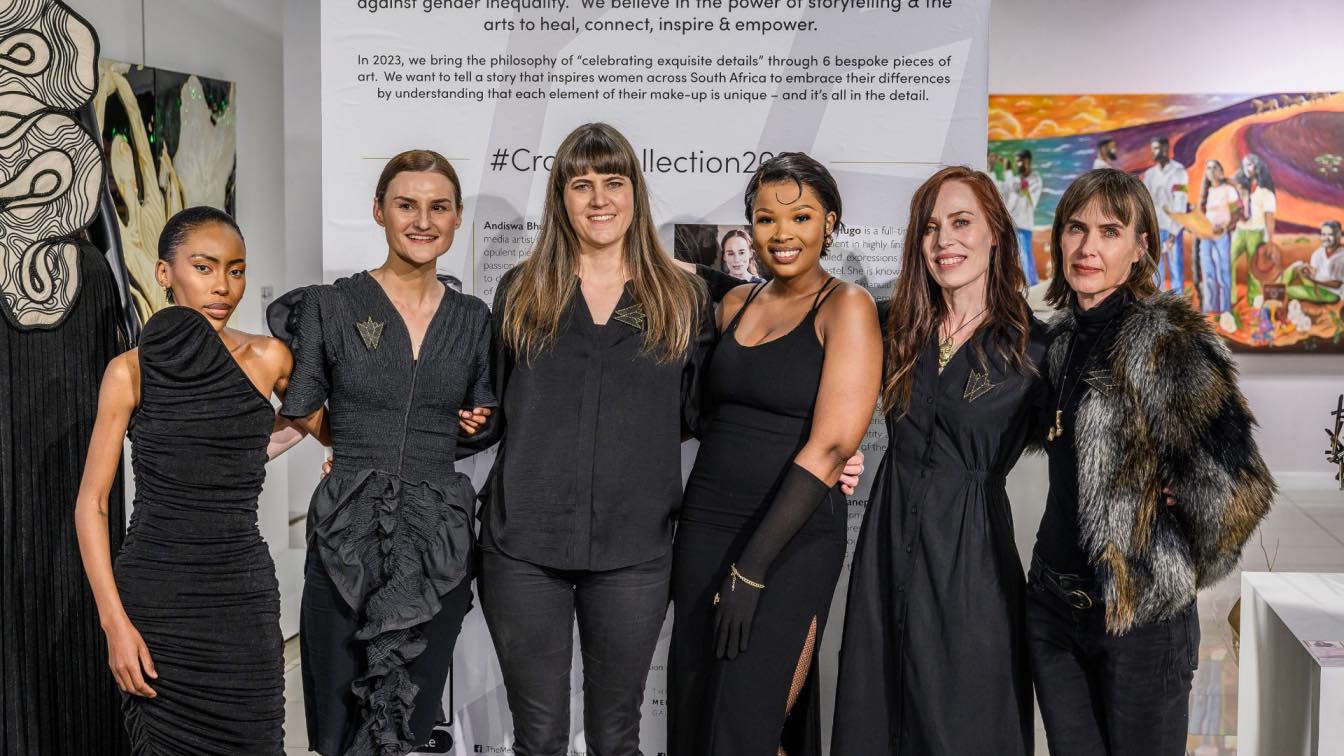
The GHAC x Jaguar Event took place this past week at SAOTA and ARRCC’s Beyond Villa. #GiveHerACrown is a remarkable cause dedicated to using storytelling and the arts as powerful tools in the fight against gender inequality and to promote female empowerment.
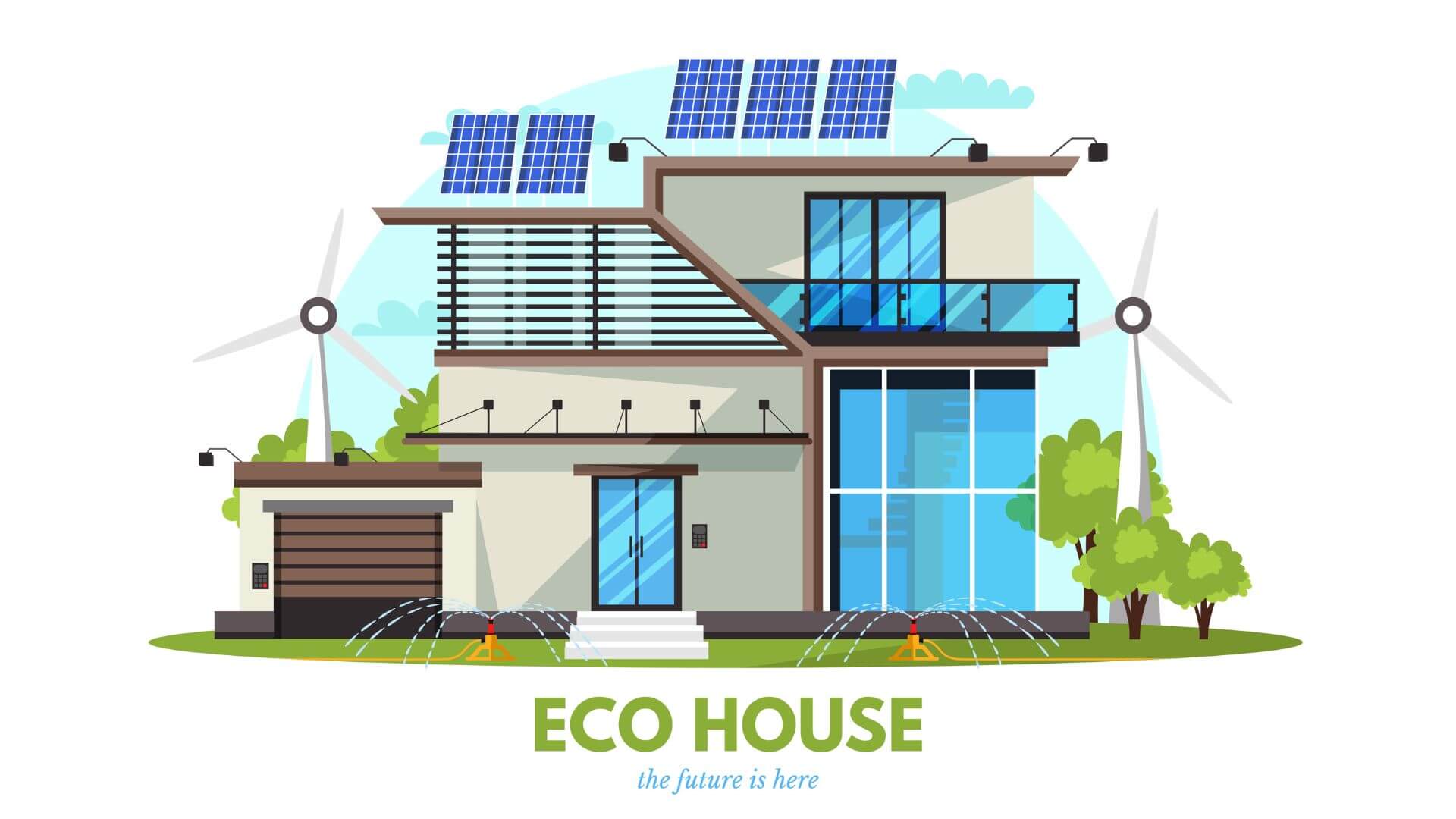
Solar panels work by absorbing sunlight and converting it into electricity through photovoltaic cells. The direct current (DC) electricity generated by the panels is fed through an inverter to transform it into usable alternating current (AC) electricity that can power your home.
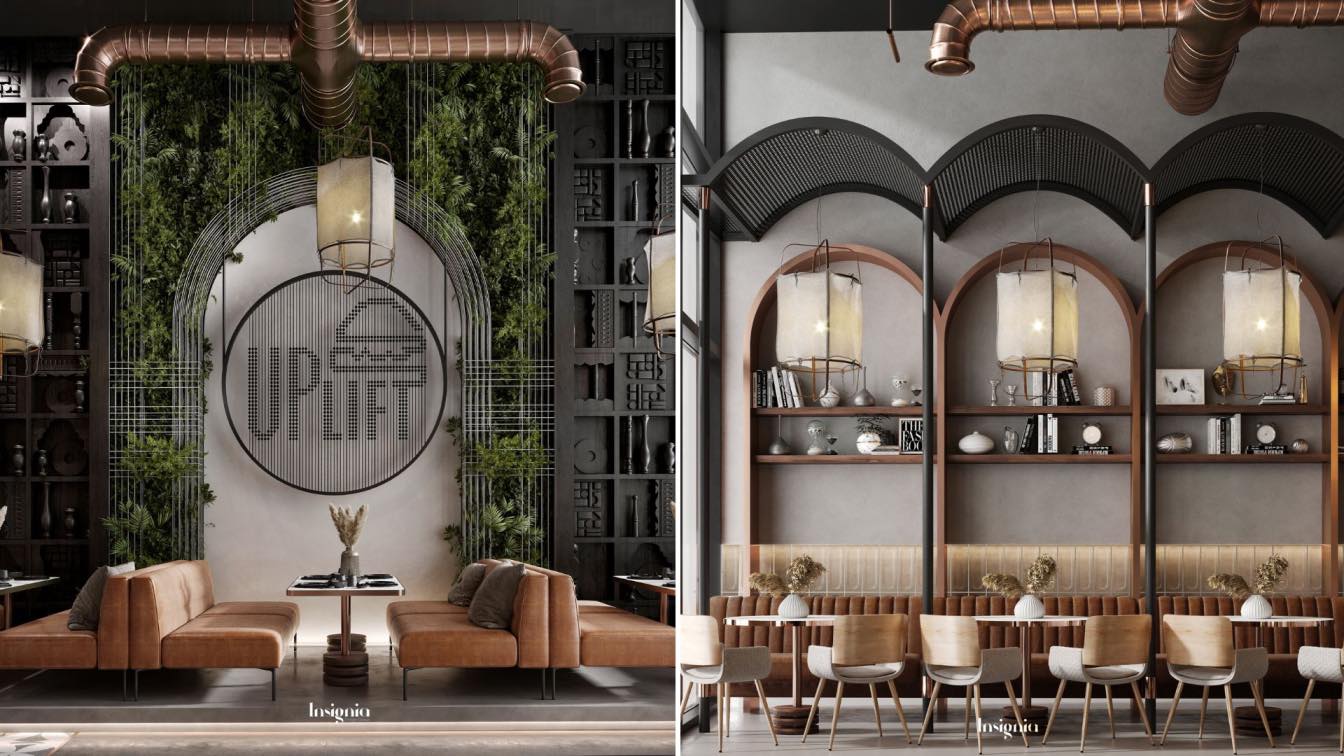
Uplift Burger Restaurant, Al Khobar, Saudi Arabia by Insignia Design Group / Fathy Ibrahim
Visualization | 1 year agoUplift is a new concept for burger shops that comes from Bahrain to open the first branch in Saudi Arabia – Khobar, the interior design reflects the restaurant’s brand and cone modern and bold with strong colors.
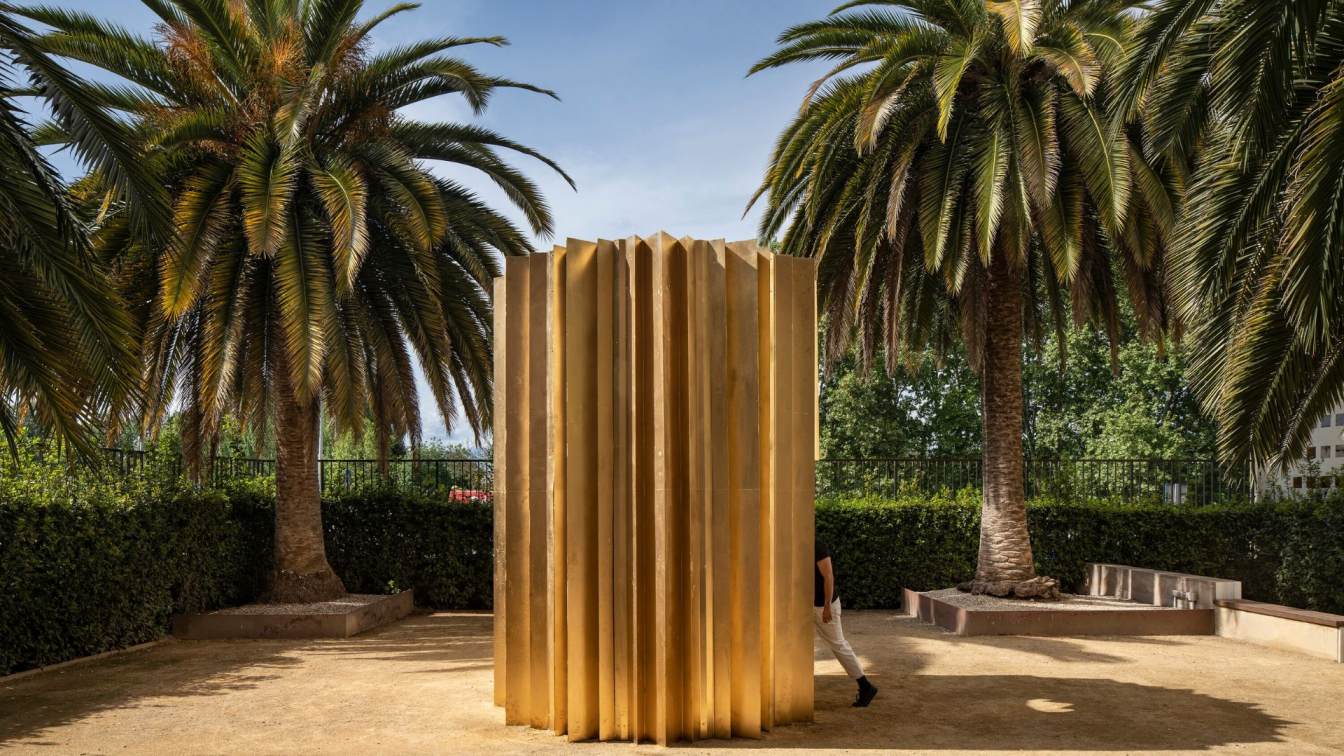
The Silk Pavilion is a research project exploring the structural possibilities of rigidified textiles, showcased in Spring 2023 during Concéntrico 09. The International Festival of Architecture and Design in Logroño (Spain) featured the pavilion at two locations: the Official College of Architects of La Rioja in Logroño and the Ministry of Urban Agenda in Madrid.
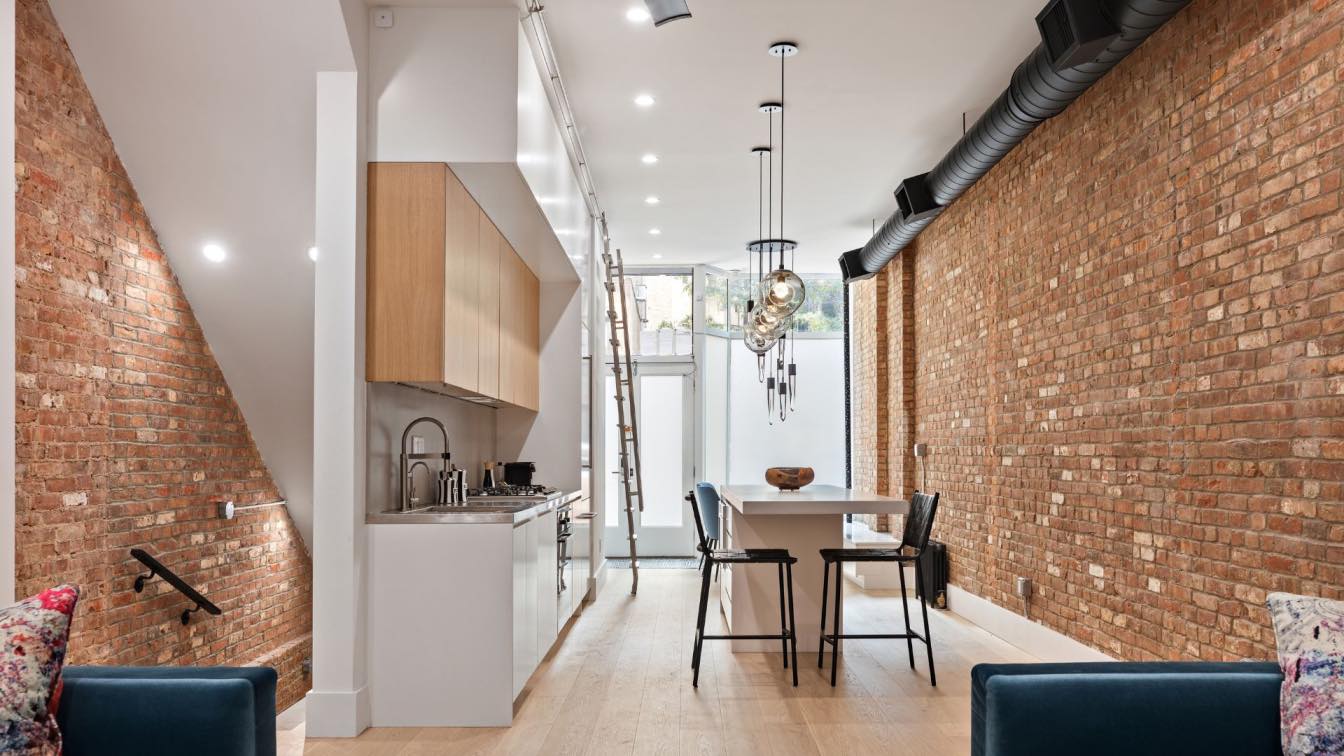
This mixed use building in the West Village was purchased by a California couple as an investment with the vision to remove the office cubicals occupying the first floor and cellar, converting the square footage to a duplex home for themselves that enabled them to be bicoastal.
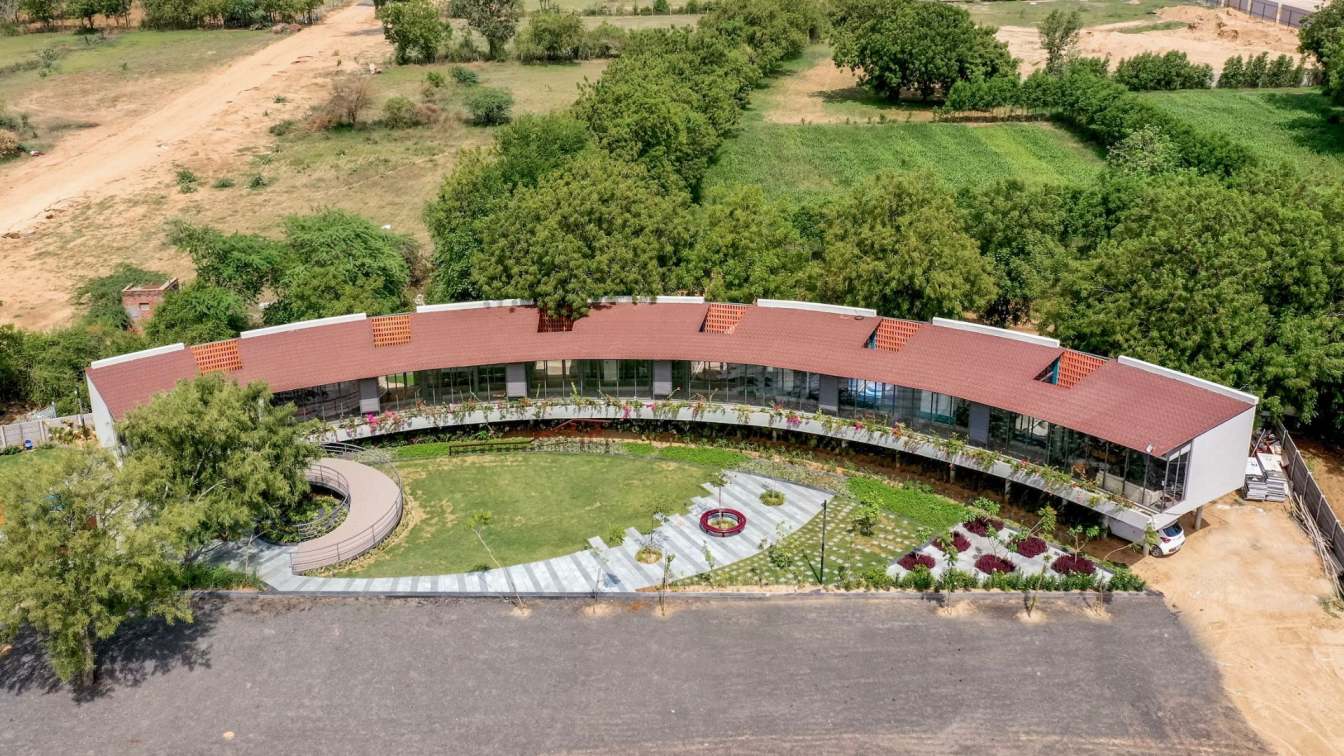
The project described is a corporate office which has been designed for one of the renowned developers of Zundal, northern suburb of Ahmedabad. This corporate office comprises of public to private areas which include reception, material library, meeting room, sales and marketing office, accounting and tele-calling workstations along with director’s cabin including a pantry, store and washrooms.
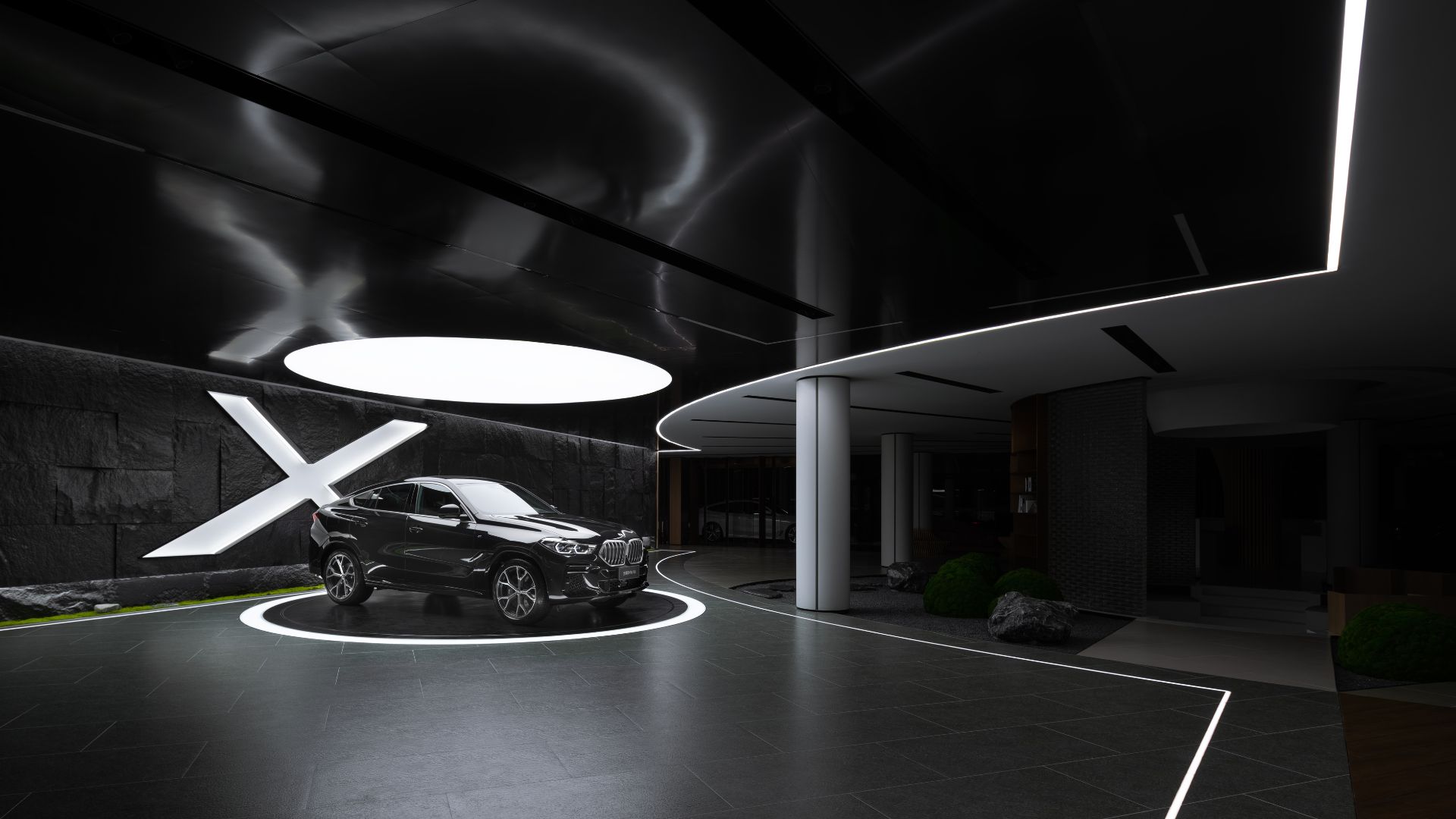
City Walk: Sustainable Intelligent Exhibition Hall for BMW in Changsha by ARCHIHOPE
Exhibitions | 1 year agoARCHIHOPE integrated a micro-tourism way of City Walk into the project sustainable intelligent exhibition hall for BMW in Changsha, which is located in Yuelu district, Changsha. The designers from ARCHIHOPE drew lessons from the planning concept of modern cities.
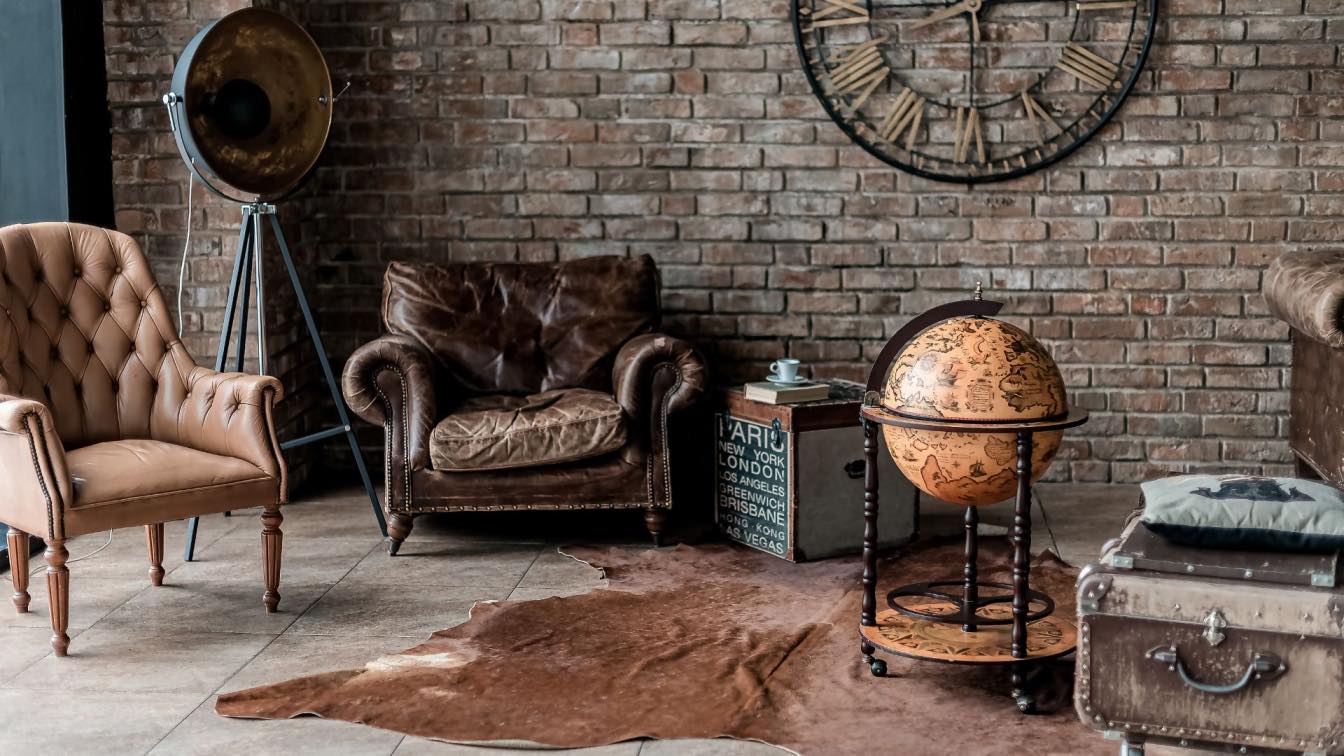
Great home interiors seem effortless, but creating a harmonious home and blending function and beauty can be harder than it looks. Learn some tips here.