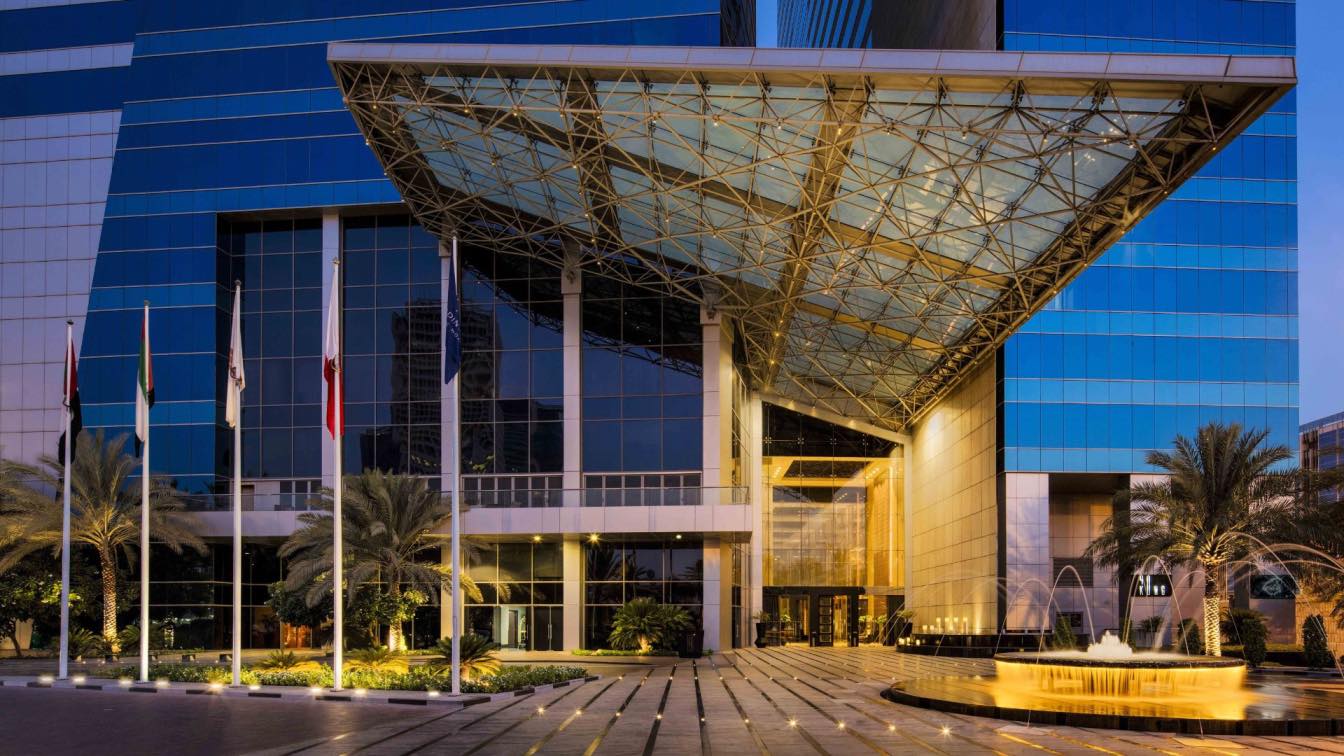
The H Dubai Strengthens Commitment to Sustainability with Prestigious Awards and Eco-Friendly Partnerships Ahead of COP 28
News | 1 year agoPartnering with Thrift for Good to further its commitment and efforts to being eco-friendly while giving back to the world. The H Dubai, a prestigious 5-star hotel, celebrates a series of awards in 2023, reinforcing its dedication to sustainability, inclusivity, and innovation. Positioned as a leading luxury destination,
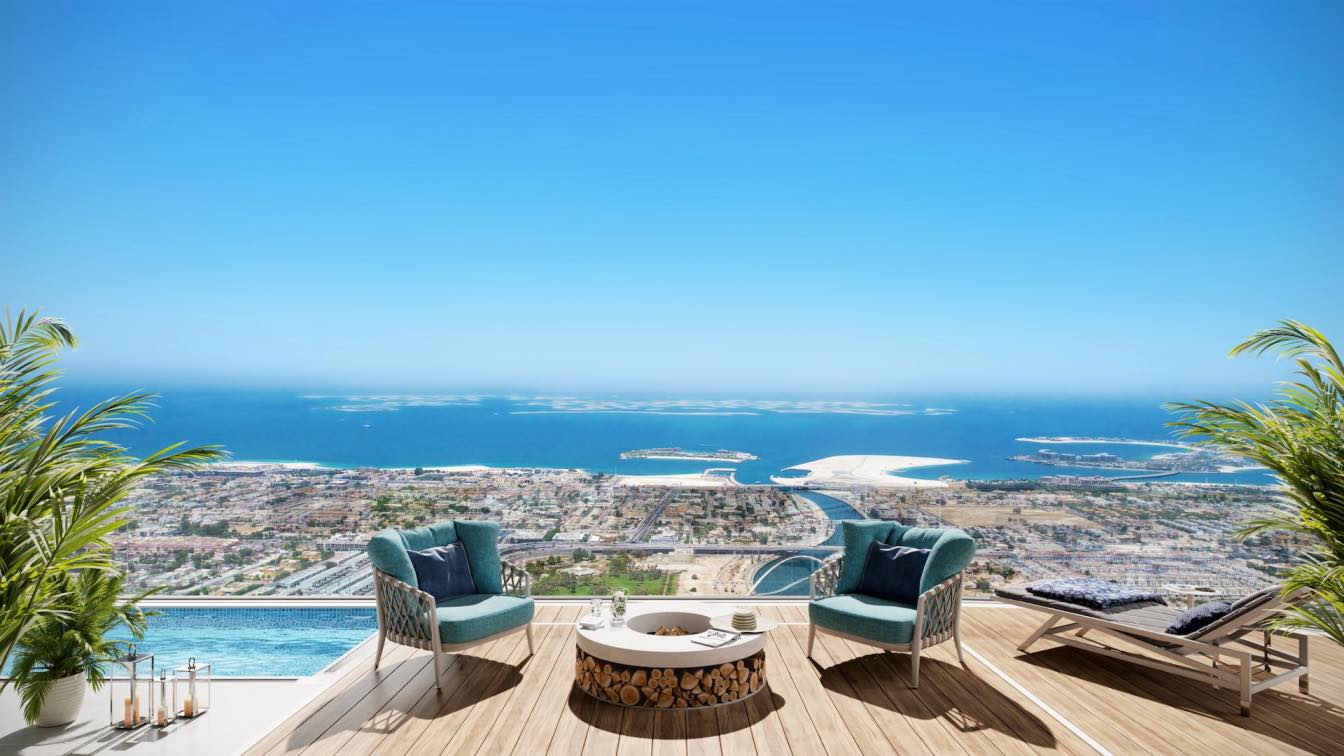
Al Habtoor Group Redefines Opulence with the Launch of Ultra Residences & Sky Villas at Al Habtoor Tower
News | 1 year agoAl Habtoor Group announces the official launch of the highly anticipated Ultra Residences & Sky Villas at Al Habtoor Tower, situated atop Dubai's latest landmark. The tower offers an unparalleled living experience and breathtaking views of the Arabian Gulf, Sheikh Zayed Road, Dubai Canal, Business Bay, Burj Khalifa, and Meydan.
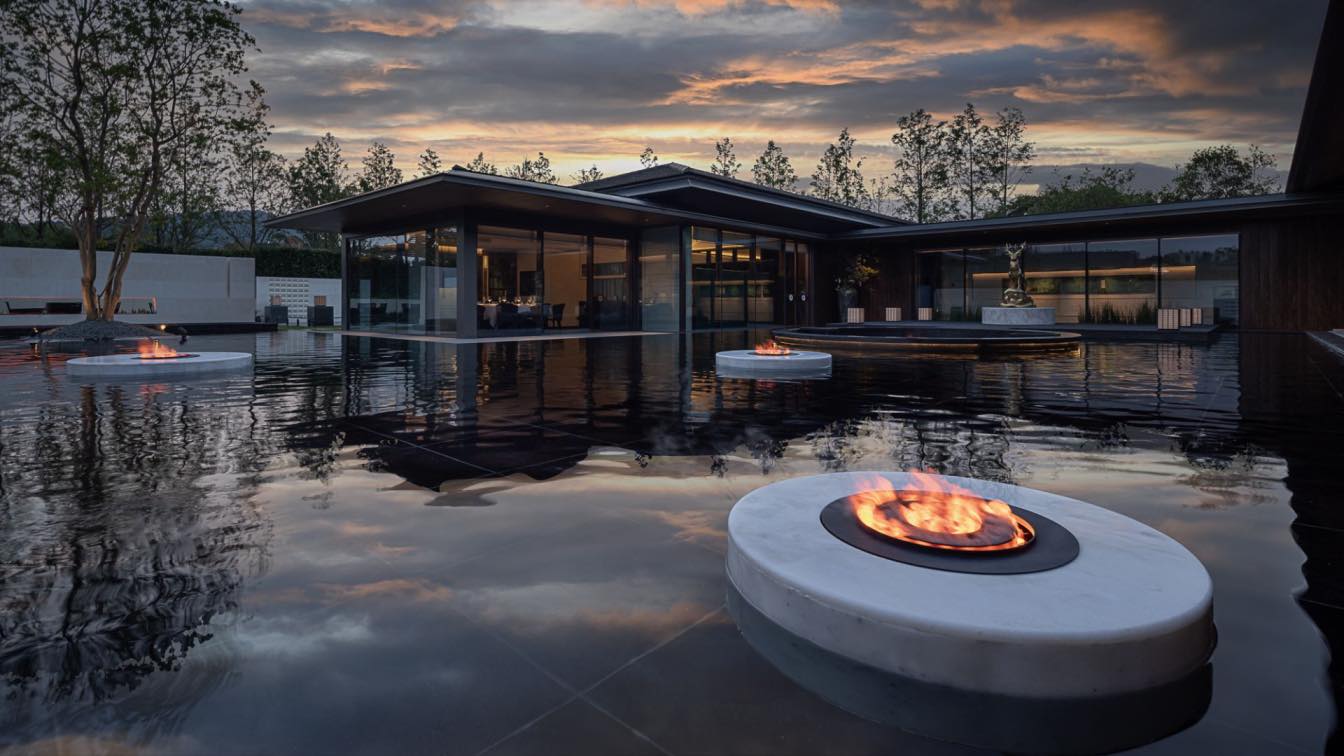
The restaurant's name, Cong Banquet, is derived from the shape of the Cong, a long hollow piece of jade with rectangular sides and a central round hole, which symbolizes the formation of divine authority or identity consciousness and proves the beginning of civilization.
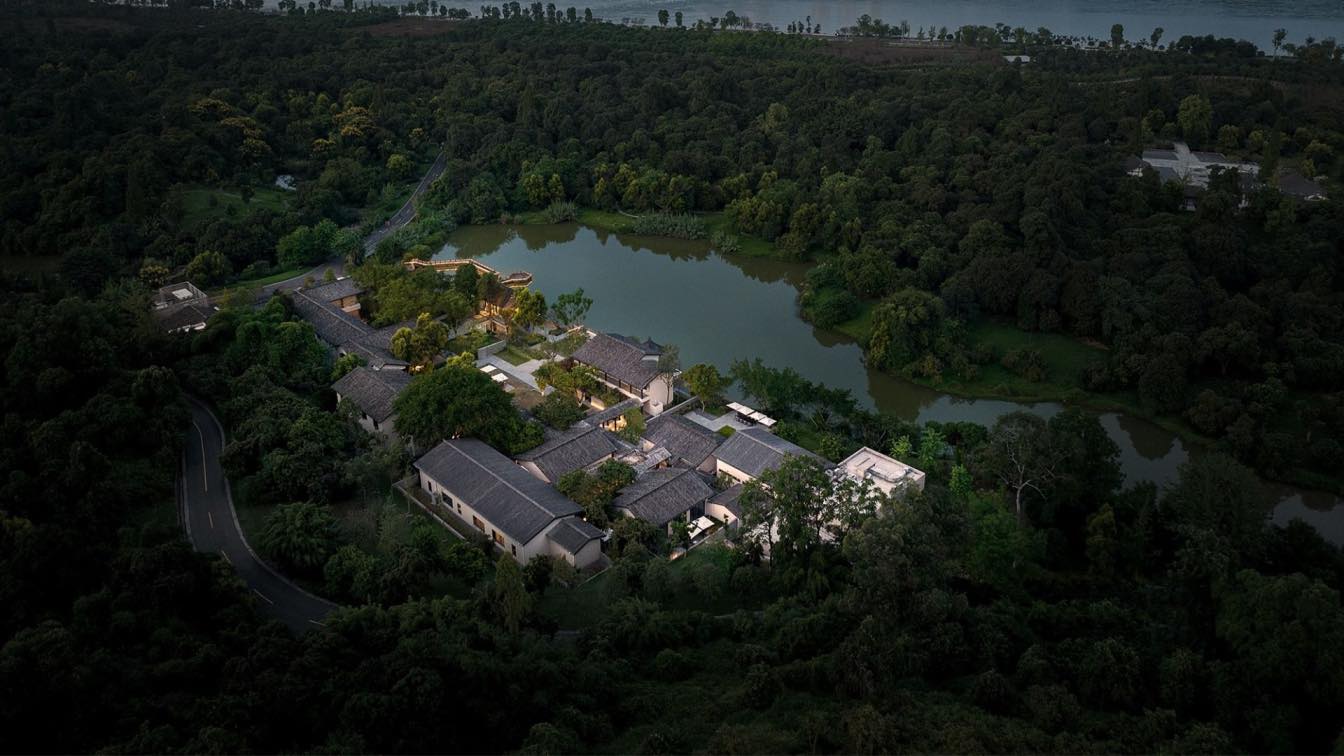
Guili Hotel designed by CCD opened its doors in Luzhou, a city renowned for its long history of the liquor industry. Featured contemporary Chinese aesthetics, the hotel combines the cultural heritage of the liquor city Luzhou with the serene beauty of the longan forest, creating a living space that seamlessly blends nature and humanity.
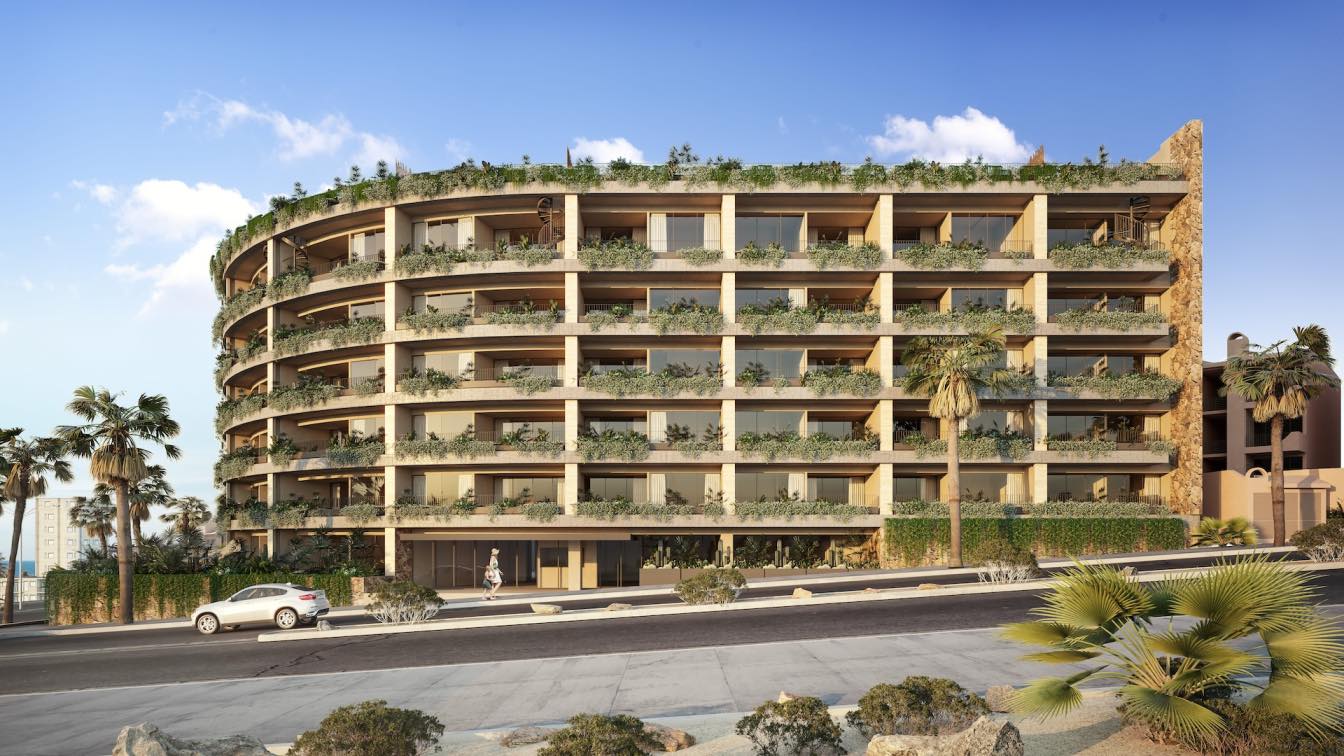
The project is located in the tourist city of San José del Cabo, in the Paseo San José del Cabo Commercial Zone, B.C.S. Mexico. It is a six-story building with two basements, which will have 48 apartments, eight of which are penthouse apartments.
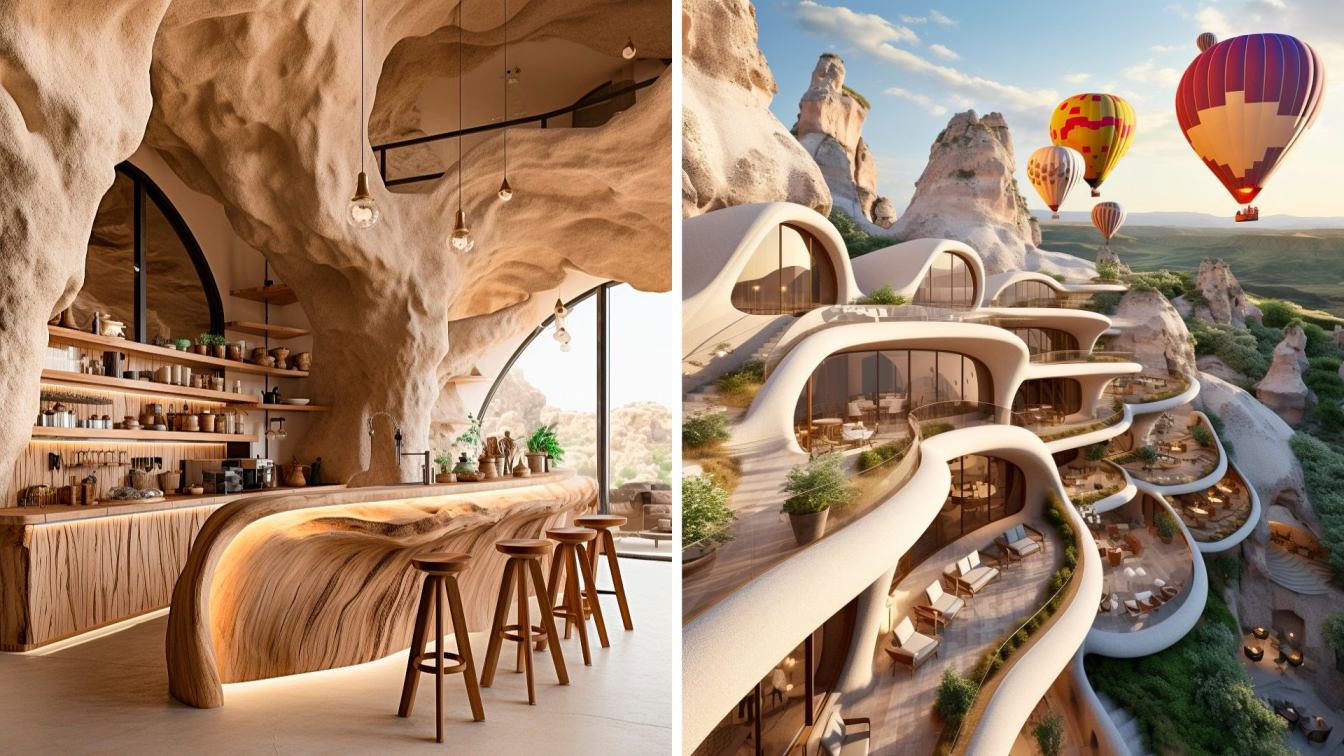
Efsun Mountain Residences: A Panoramic Retreat in the Heart of Cappadocia by Delnia Yousefi
Futuristic | 1 year agoWelcome to "Efsun Mountain Residences," a sanctuary where architectural brilliance merges seamlessly with the awe-inspiring vistas of Cappadocia's majestic mountains. This distinctive retreat effortlessly integrates with the natural landscape, with a portion of the residence gracefully embedded into the mountain, offering a captivating synthesis of tradition and modernity.
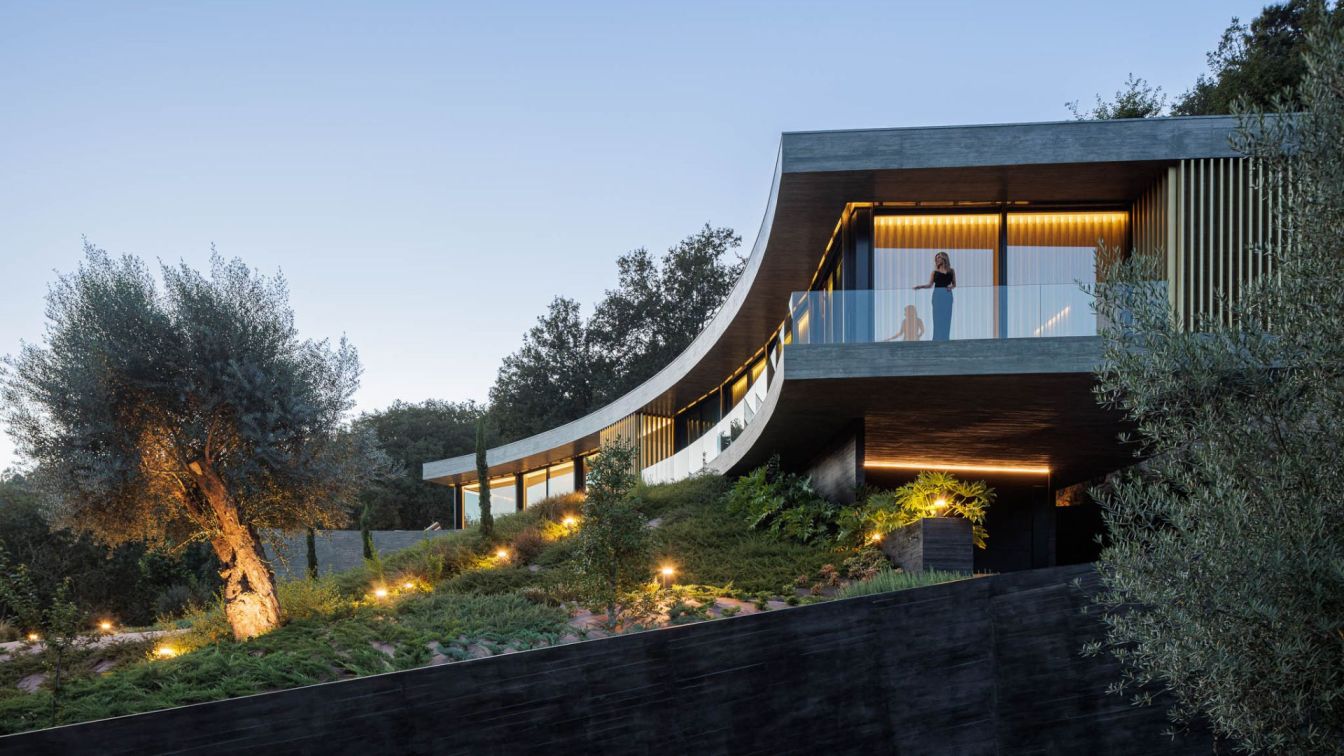
Casa De Bouro by Mutant Arquitectura & Design: Curved, golden house embraces the landscape
Houses | 1 year agoThe concept for the development of the proposal was “a hug to nature”. The genesis of the proposal configures a simple volume characterized by a rectangular parallelepiped that was deformed in order to embrace the area of land-oriented south and that composes the patio. The program is organized in two floors, where the lower floor, in the basement, absorbs the spaces intended for the garage and technical areas and the upper floor intended for social and private spaces.
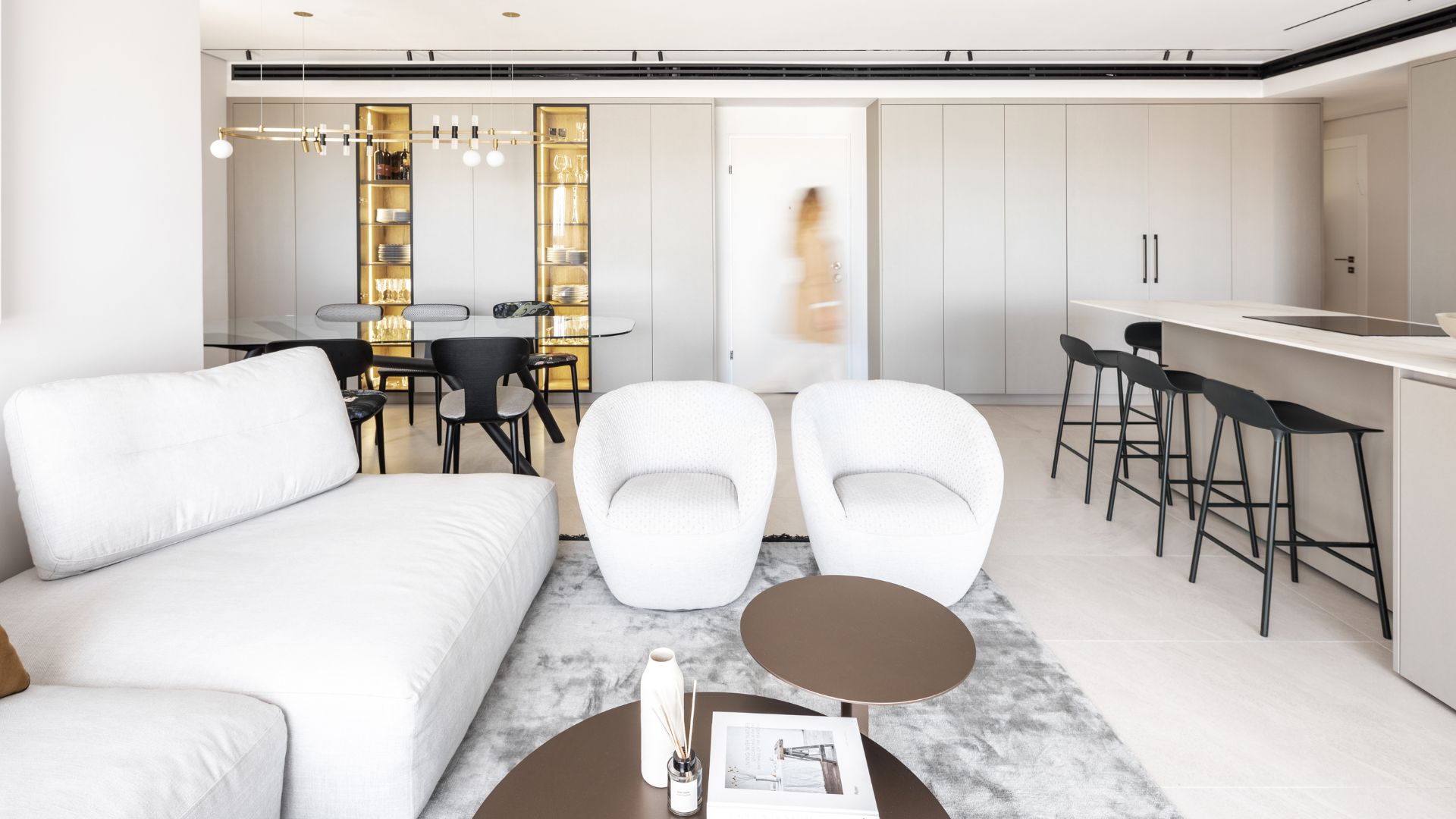
A standard contractor's apartment transformed into a welcoming and vibrant living environment
Apartments | 1 year agoWelcome to the new home of a young couple located in a building completed a few years ago. Prior to moving in, the couple sought the expertise of Florina Popovski and Tali Eliashov, owners of FT Architecture & Design studio, to craft for them a sophisticated, elegant, and refined living space tailored precisely to their desires, needs, and preferences