
Cushing Terrell reveals AppFolio, a new office designed to blend a 21st-century, technology-rich environment with attention to employee well-being
Office Buildings | 1 year agoThe opportunity for AppFolio to take over the lease for the second floor of their office building in Richardson, Texas, meant the company could consolidate its Dallas-area-workforce into a single, two-story, 48,000-square-foot Texas headquarters. With a commitment to purposely support team members, AppFolio wanted to create a place where employees wanted to be — a place that would facilitate collaboration and teamwork while making life a little easier through amenities that help maintain work-life balance.
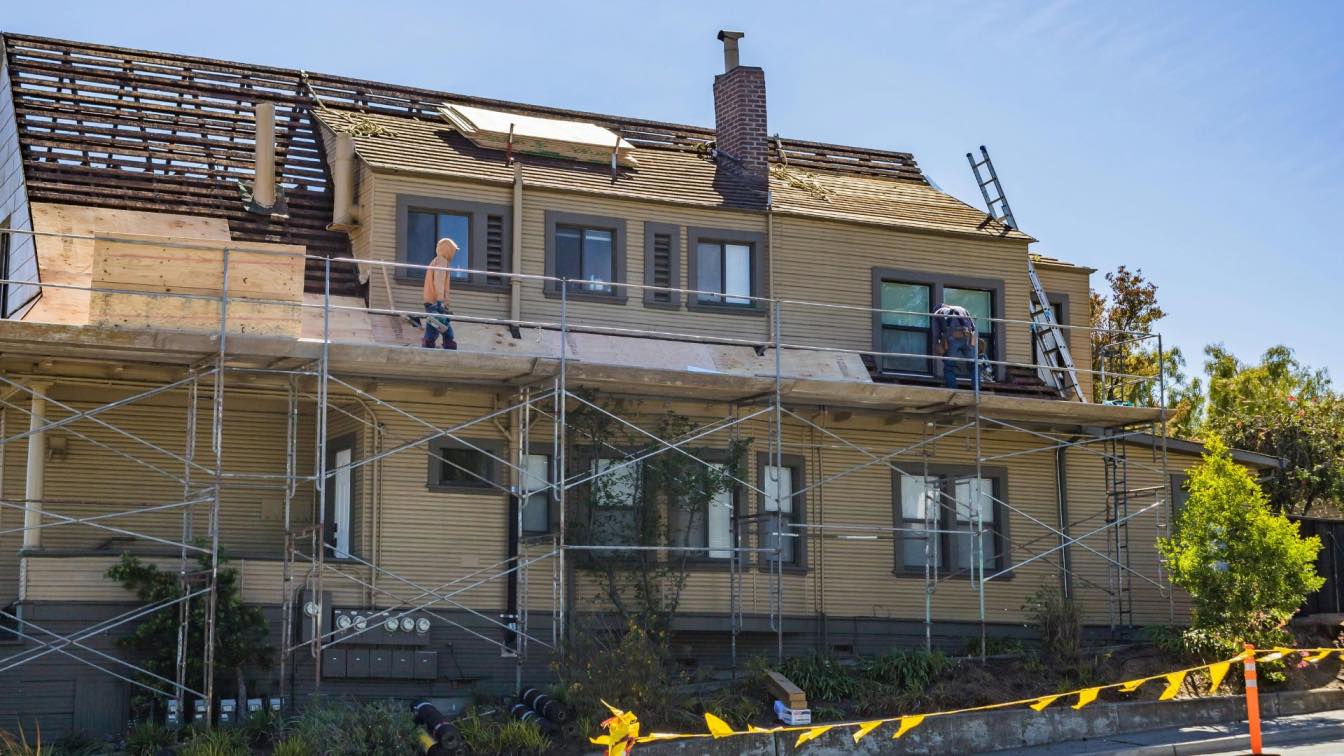
A well-maintained and durable roof is an essential element of any building. It not only protects the occupants from the elements but also provides a sense of security and comfort.
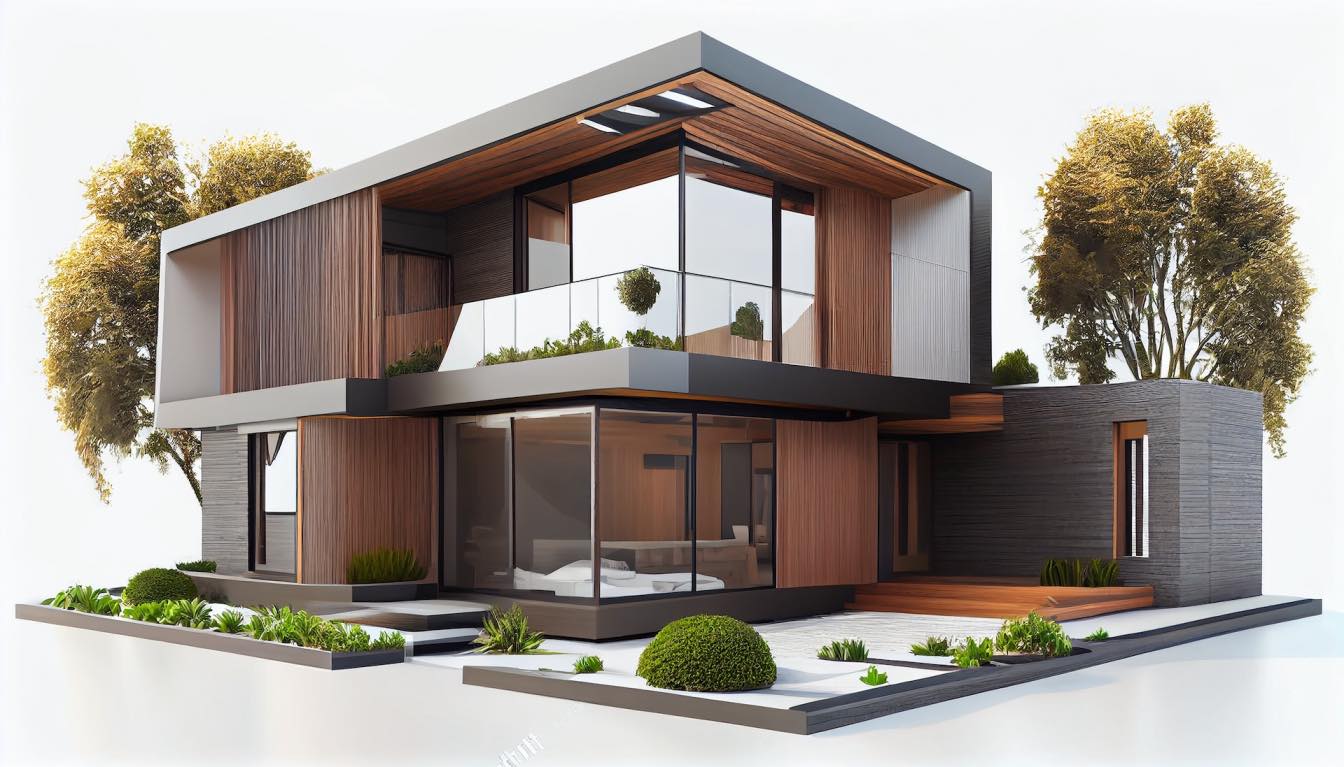
If you’re buying a home that’s still being constructed, then you might have a say in the way that it’s furnished and fitted. You won’t be constrained by the tastes and preferences of the previous owner; you can simply give the decorators specific instructions. Some builders might even allow you input on the layout of the property.

Do You Suspect Someone Tampered with Your Home's Door Locks? Here Are the Signs and Solutions!
Articles | 1 year agoYou install doors and door locks to keep your home and family safe. When the locks work properly, you can be away from your nest for days or months without worrying much about its condition.
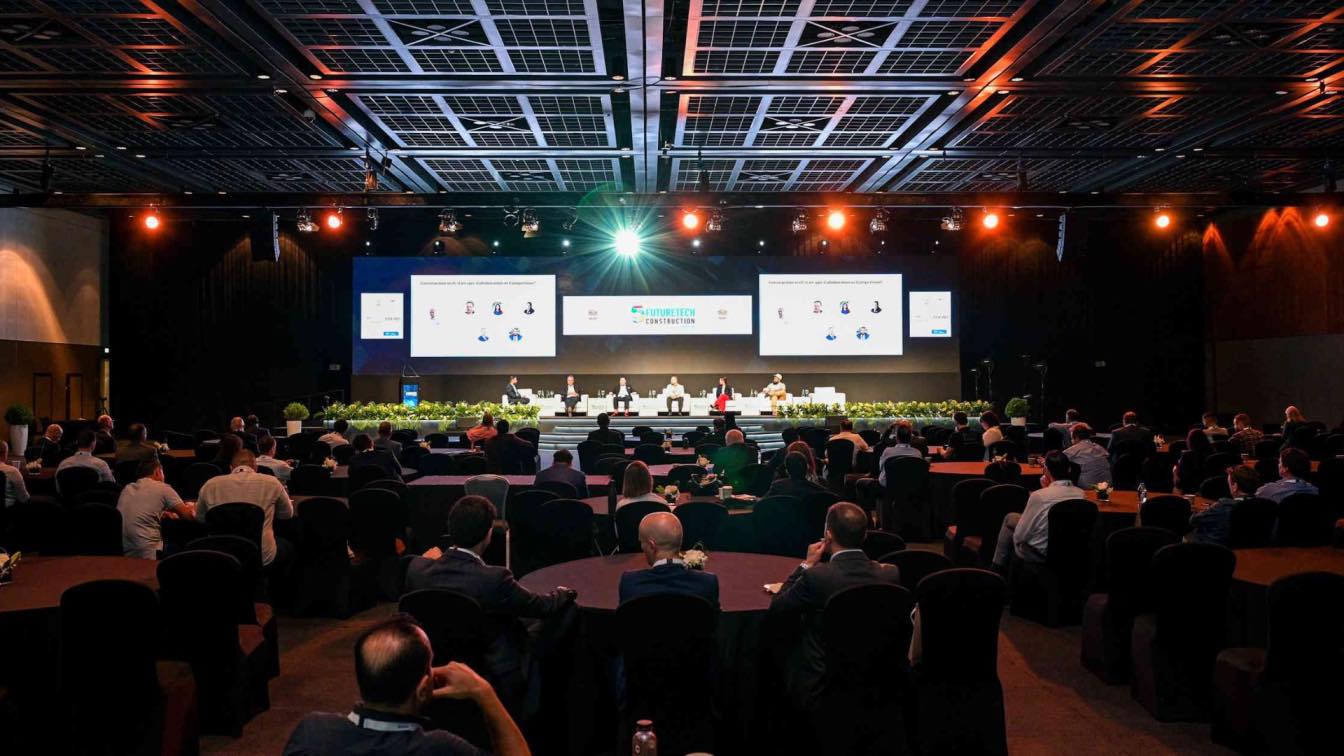
The 44th edition of Big 5 Global, supported by the UAE Ministry of Energy & Infrastructure, will bring together global leaders in construction, industry professionals, regulators, and innovators from 4 to 7 December 2023, at the Dubai World Trade Centre.
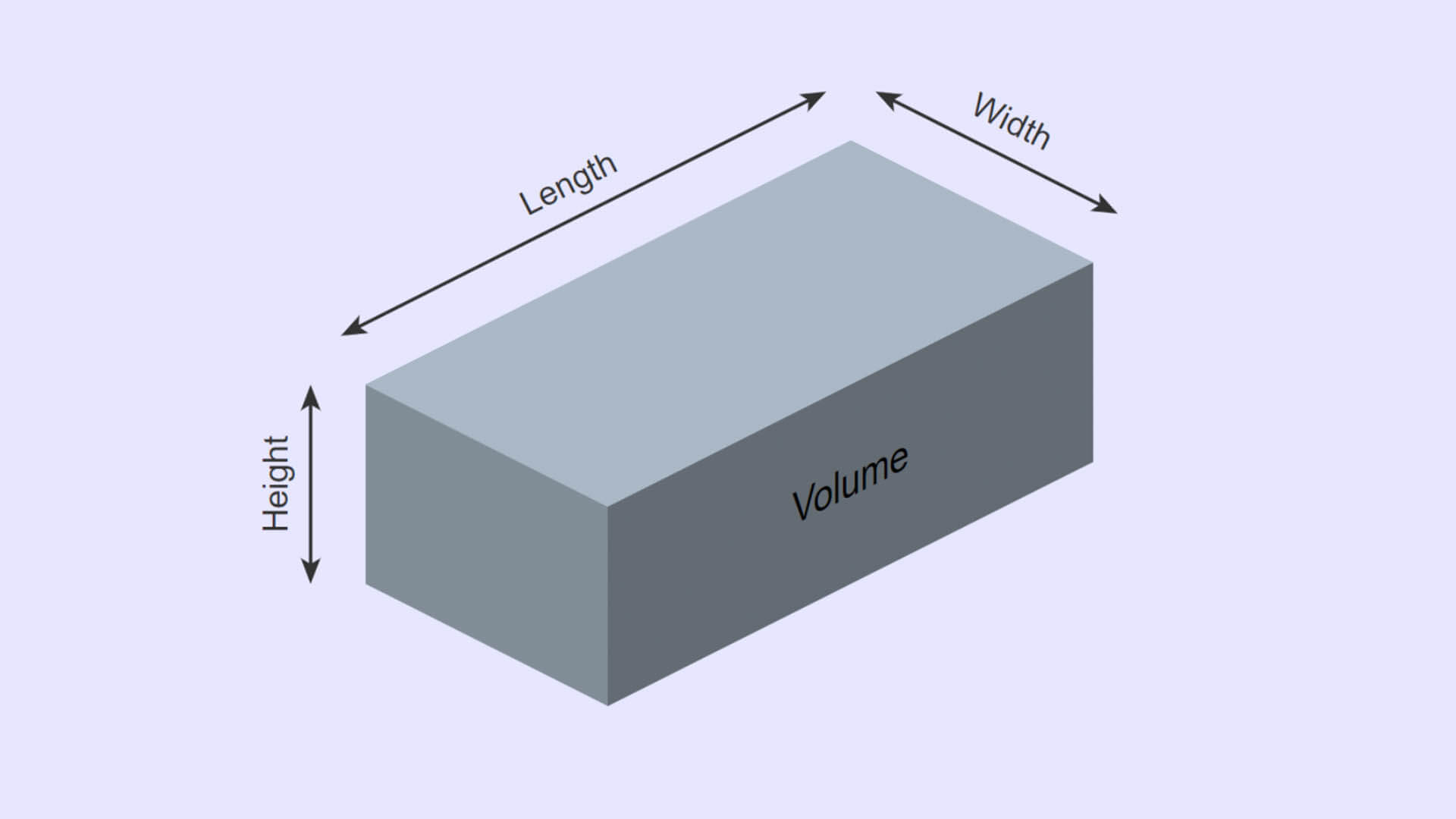
Discover the simplicity of using a cubic feet calculator to effortlessly solve your measurement needs.
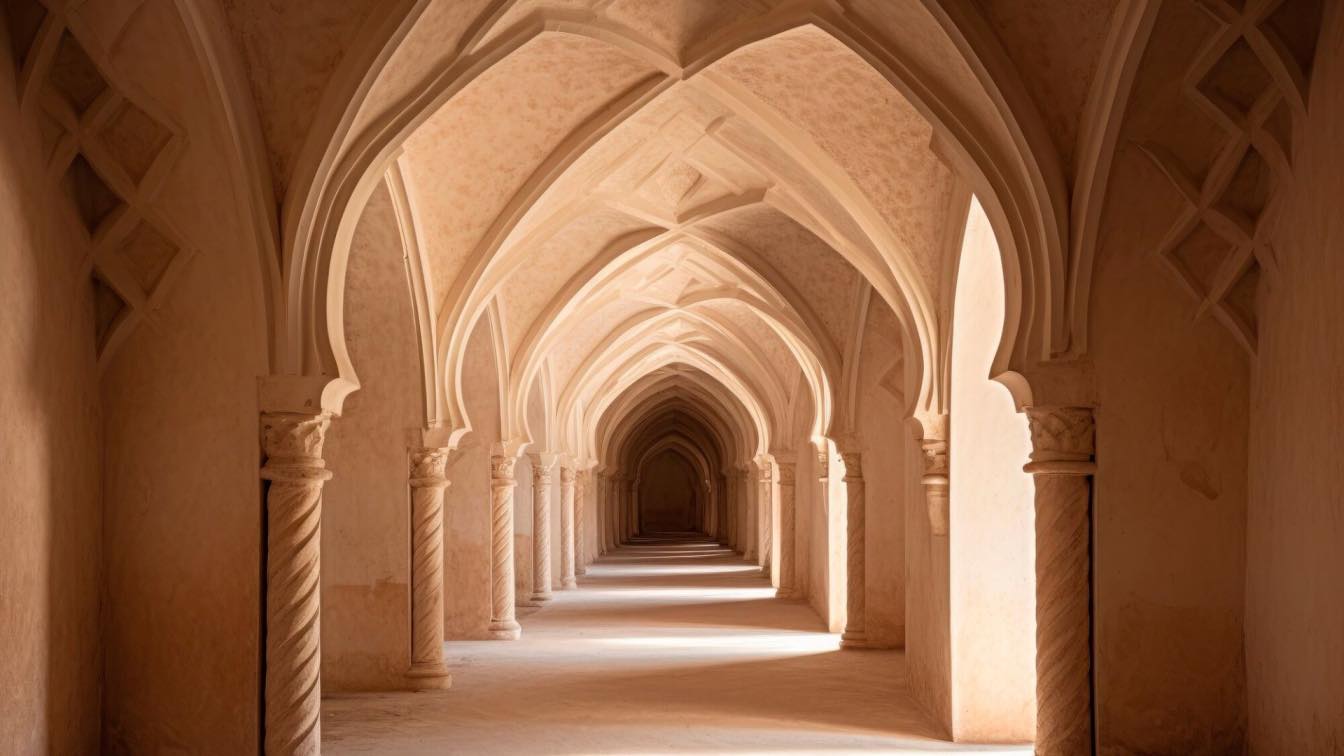
Dwindling in-take for the Architecture Profession - Is it a Crisis? Indian Context
Articles | 1 year agoA profession which is associated with man almost from the very time of his existence, is today in India, in the twenty-first century, seriously concerned about the quality and dwindling in-take of students to the degree course in architecture.
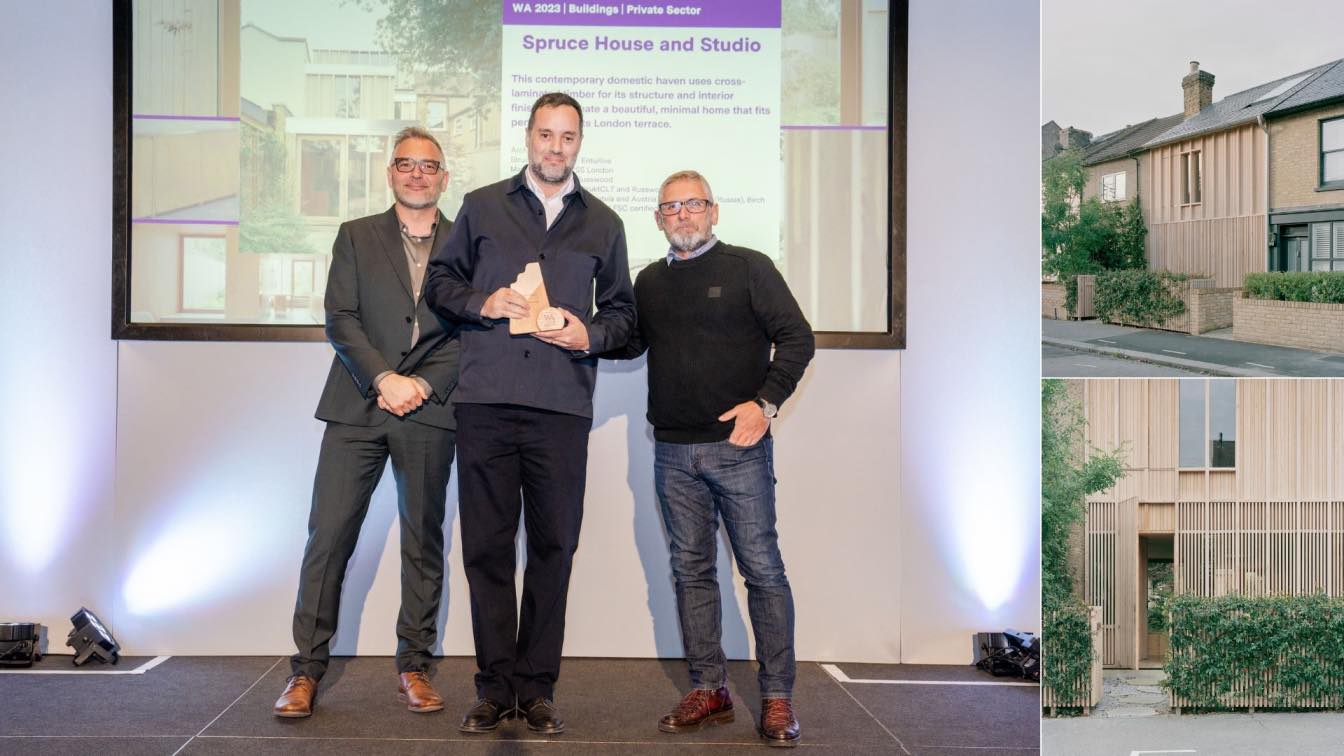
‘Contemporary, calm and monastic’ | UK's best new timber home. Spruce House & Studio, designed by ao-ft, is the UK’s best new timber home, having won the top prize for the Private category at this year’s Wood Awards.