
Sweid & Sweid America embarks on its inaugural industrial project in Atlanta, Georgia
News | 1 year agoSweid & Sweid, the Dubai-based real estate developer known fordelivering high-quality commercial buildings for multinational corporations, has made a significant foray into the American industrial market with the announcement of a new project through its US arm, Sweid & Sweid America (SSA) – RiverPark 10.
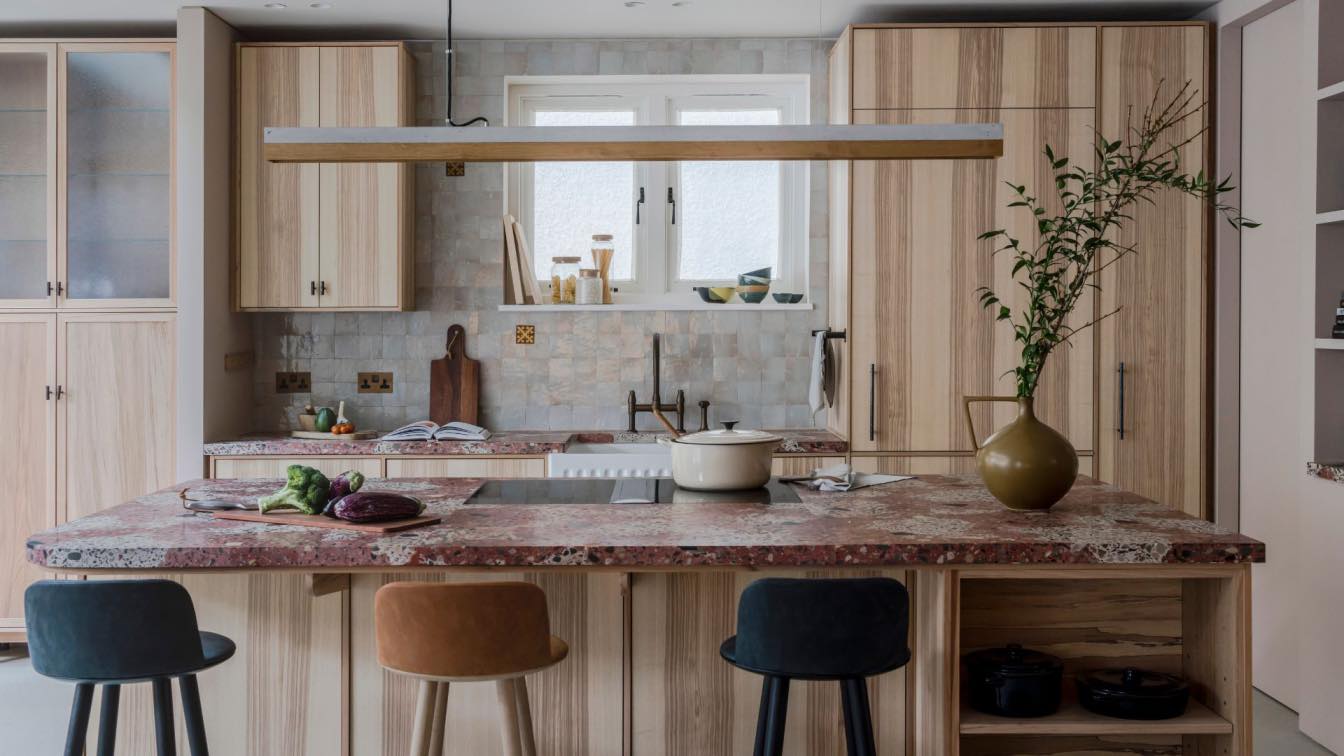
Architecture & Interior Design studio Palladian completed a meticulous refurbishment and extension of an original property in Kensington, London, built in the early 20th century referred to as the Tile House due to its factory origins.
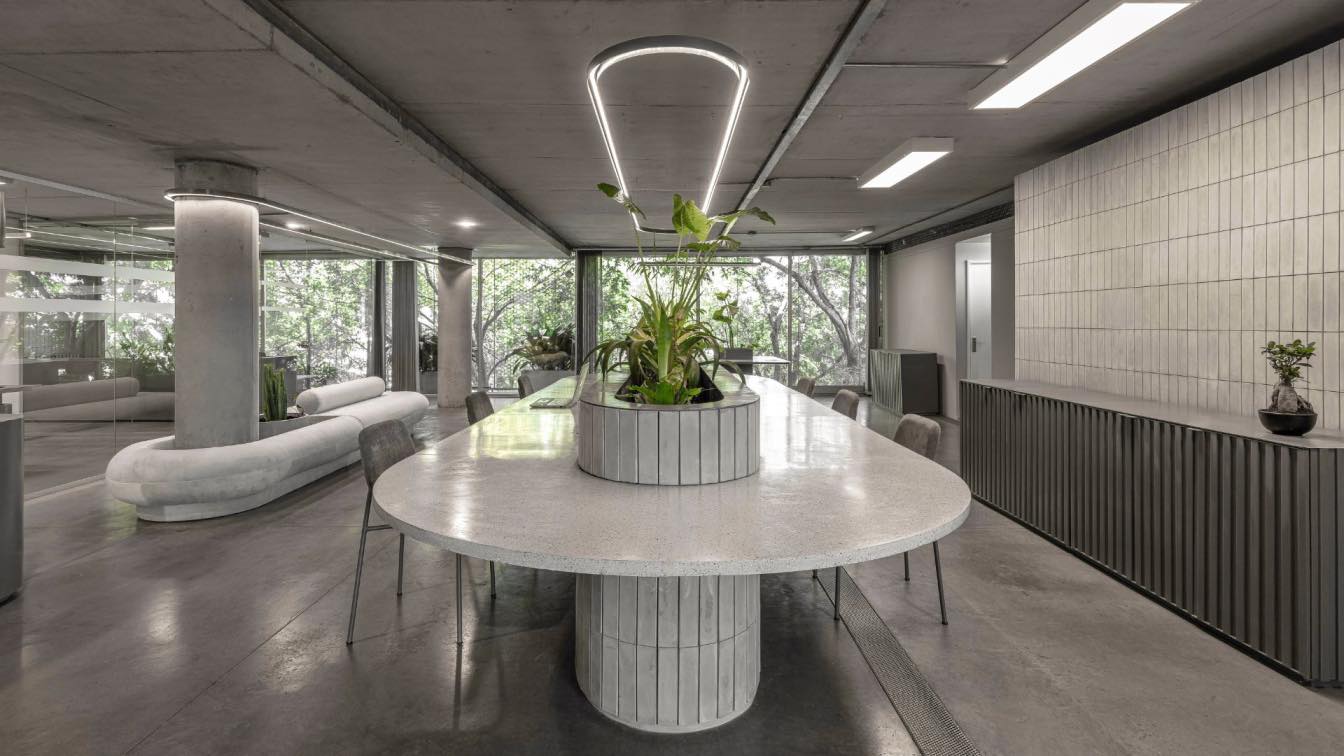
For this 240 m2 office project, we sought to provide the greatest possible space through an integrated space without visual barriers, achieving from the design of all the furniture, a new identity for the company, with particular responses for each sector according to its different needs, such as meeting rooms, dining rooms, individual workstations or rest spaces.
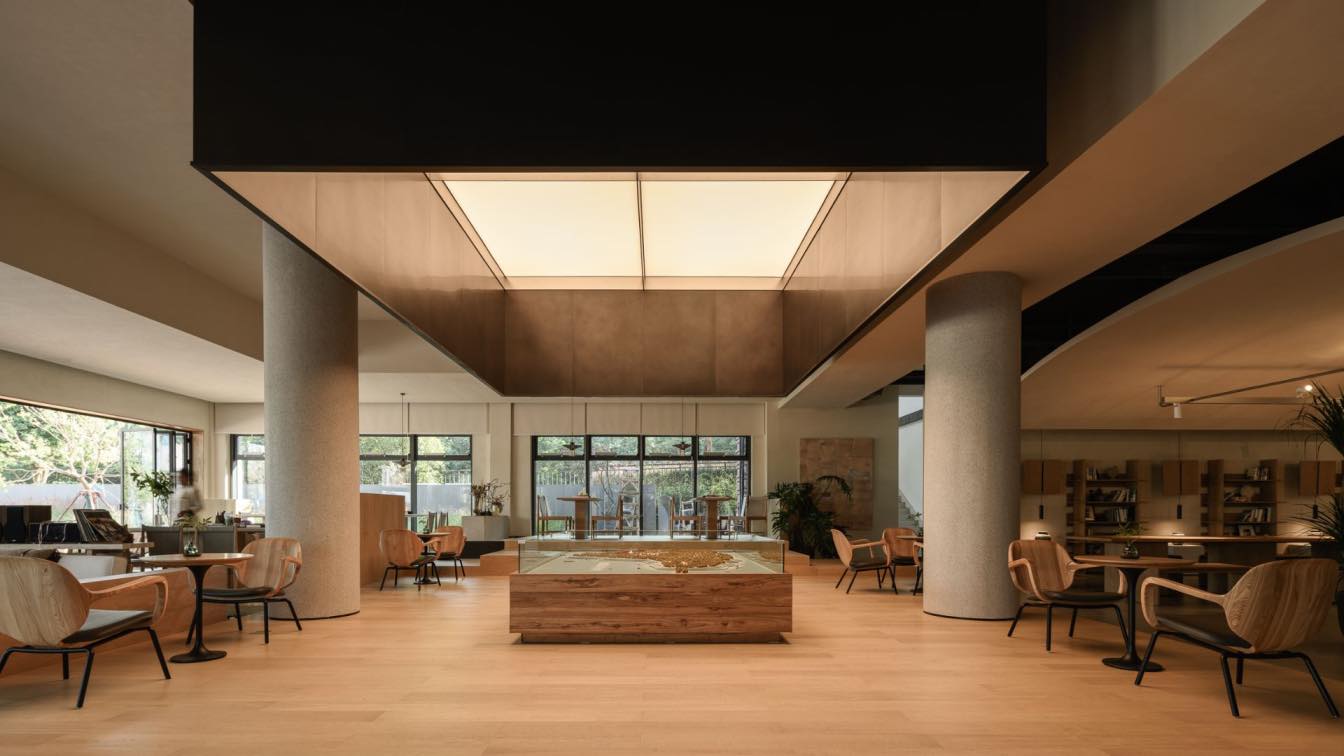
Zishan Lake Peninsula, a suburban resort area located just over an hour's drive from Wuhan. As a multifunctional dining and wine space in the community of Zishanhu New Town, Lit Time was transformed from the reception lobby of the Sweet Box Hotel, originally located at the window of the Zishan Lake Peninsula.
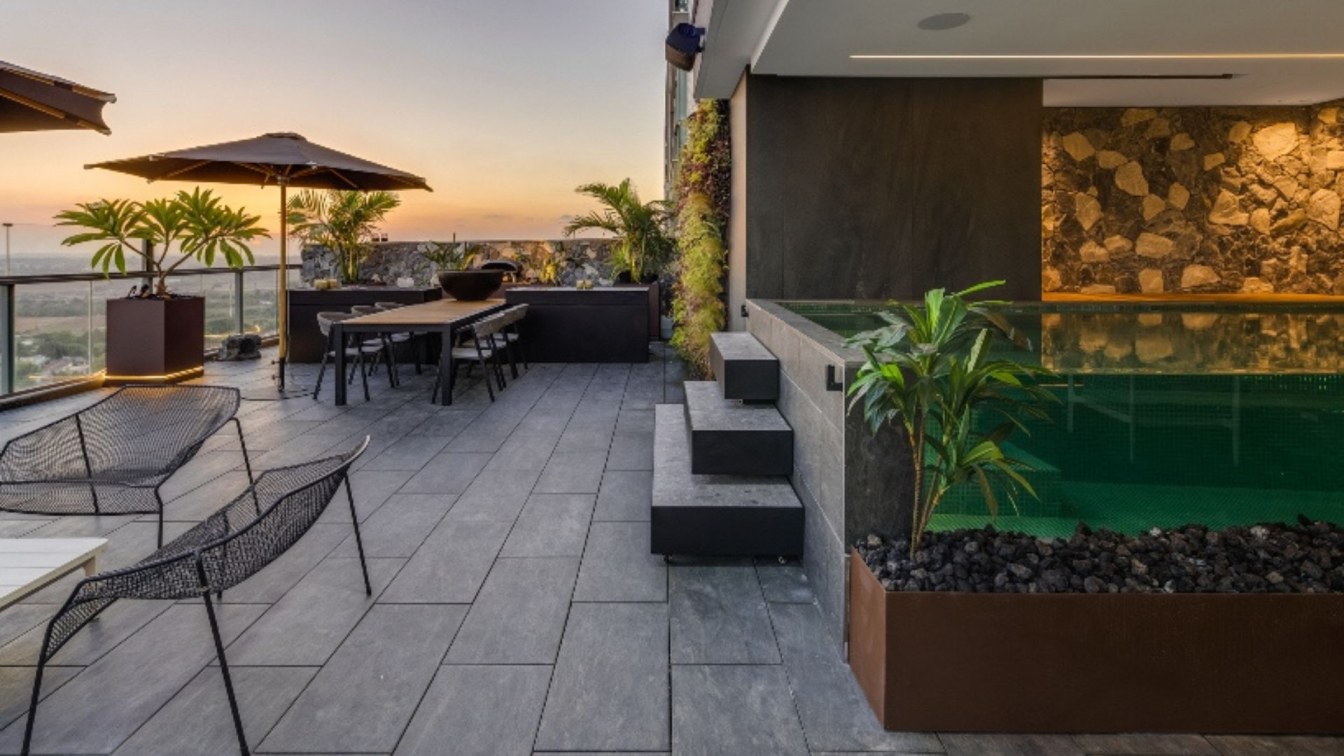
The fact that terraces have become the stars of Israeli homes is well known, but in the case before us, it was the reason this couple acquired the new penthouse apartment. Together with interior designer Daniel Michaeli, they created an experiential and intense living environment for their family, with meticulous attention evident in every detail, inside and out.

Making a mark in the fiercely competitive world of architecture and securing a more lucrative career isn't just about talent and creativity. It's also about leveraging strategic measures that go beyond drafting tables and 3D software.
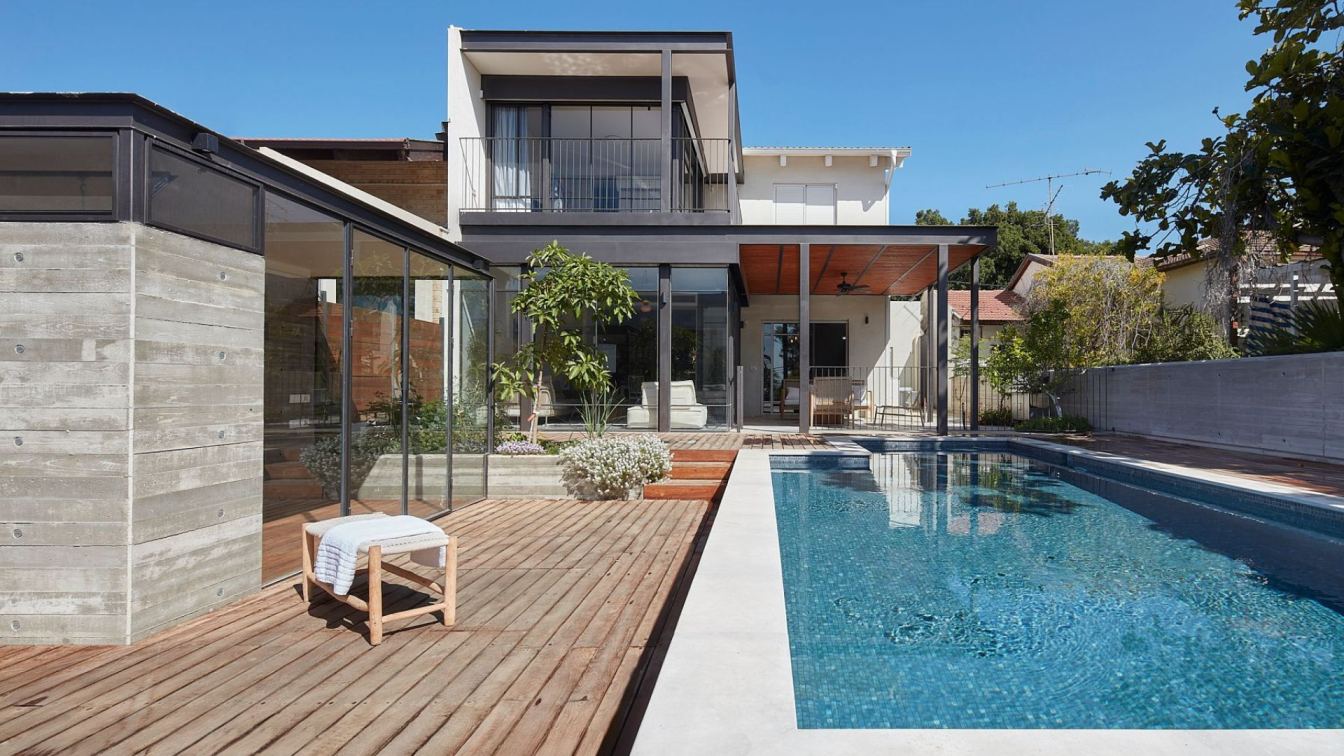
The connection between the old and the new, Ramat HaSharon, Israel by Roni Friedman
Houses | 1 year agoFor a family with a 400 sqm plot, the couple wanted to expand their existing home, emphasizing entertainment areas in the living room and courtyard, as well as enlarging the parents' bedroom into a luxurious suite. For this task, they engaged the services of architect and interior designer Roni Friedman, affiliated with "Arteferro". Together, they created an impressive addition to the house, harmoniously integrating it with the existing structure and new needs.
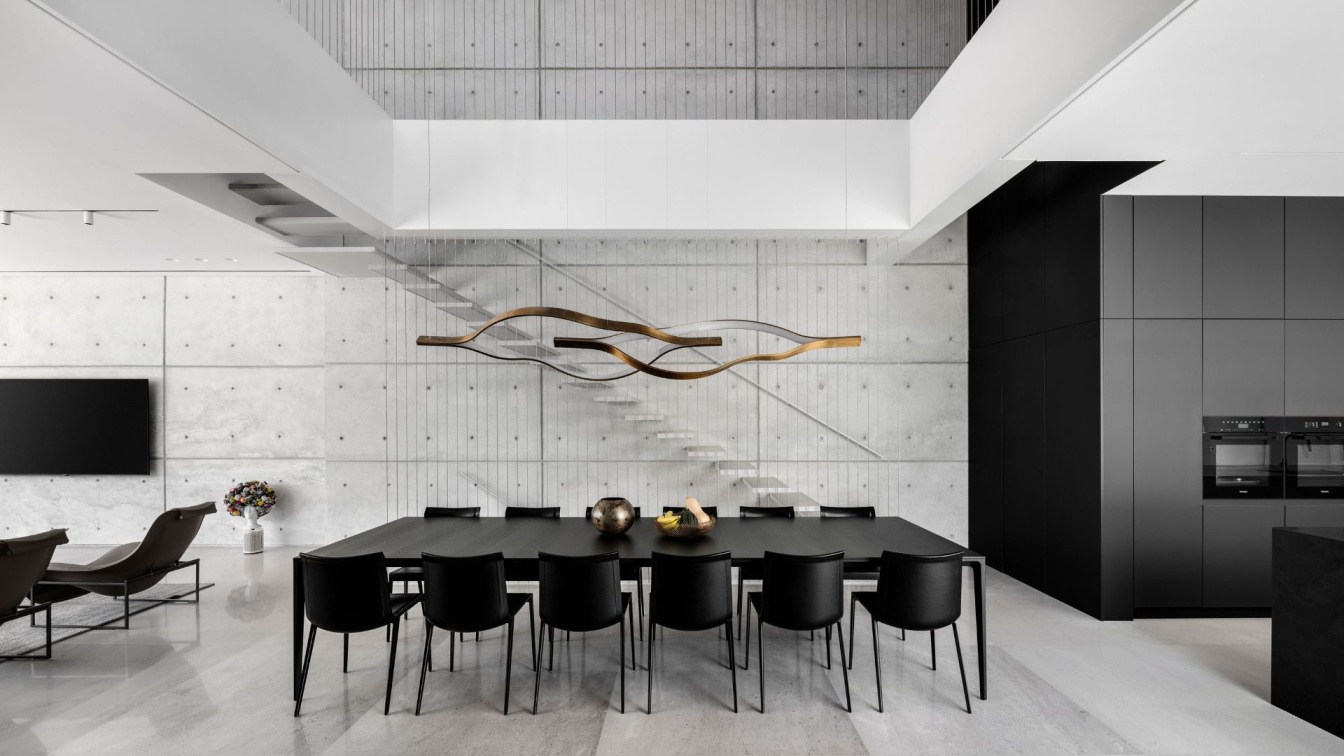
Monochromatic creation in black and white, Central Israel by Dan and Hila Israelevitz Architects
Houses | 1 year agoThe private residence we arrived at, located on a corner plot in a quiet neighborhood in the Gush Dan area, looks like a modern house from the outside, built on a narrow and elongated plot. "That's why we opted for clean and rectangular architecture, aiming to utilize the entire rectangle permitted for construction," Hila Israelevitz opens up. Together with her partner Dan, they are responsible for the architectural planning and design of the house