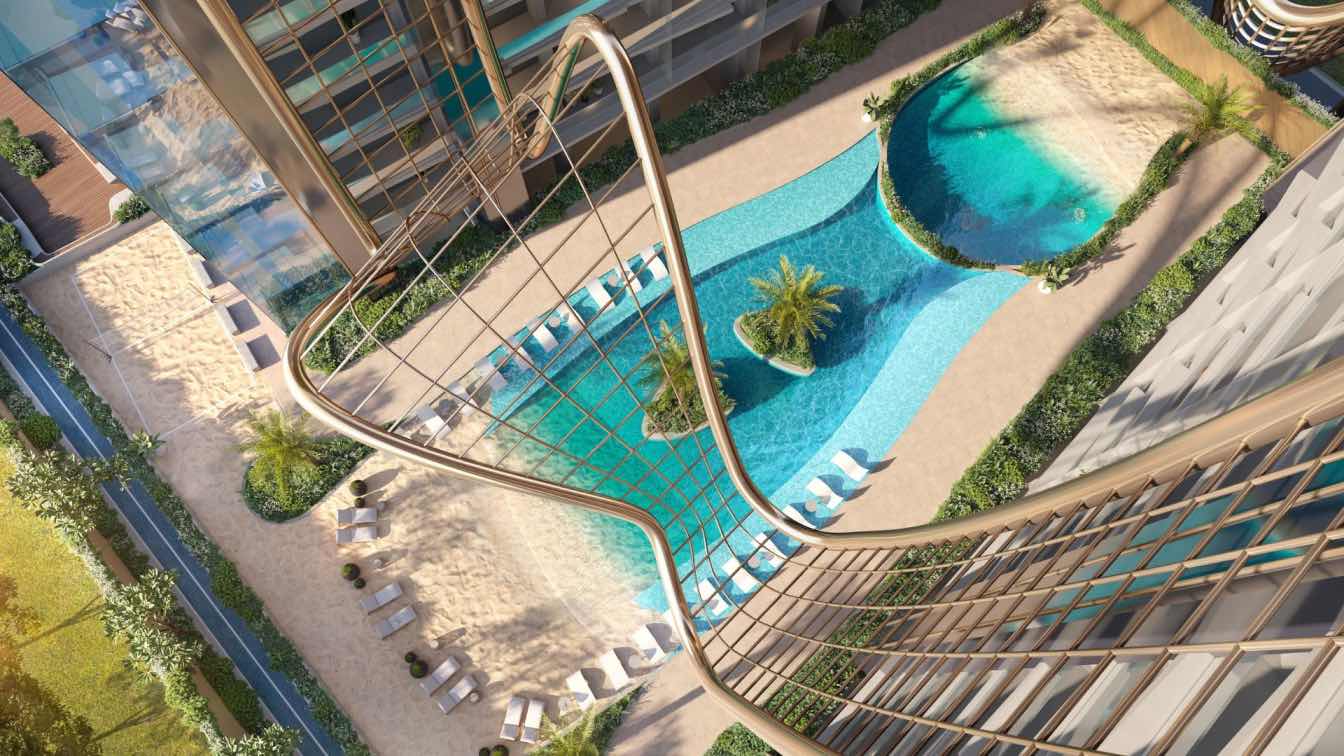
Introducing to you the Sky Hills Residences, where Opulence, Elegance, and tasteful luxury unite. Experience modern day living at our exclusive project situated in Dubai Science Park. This exceptional development presents a distinctive fusion of convenience, luxury, and inspiring views that redefine urban living.
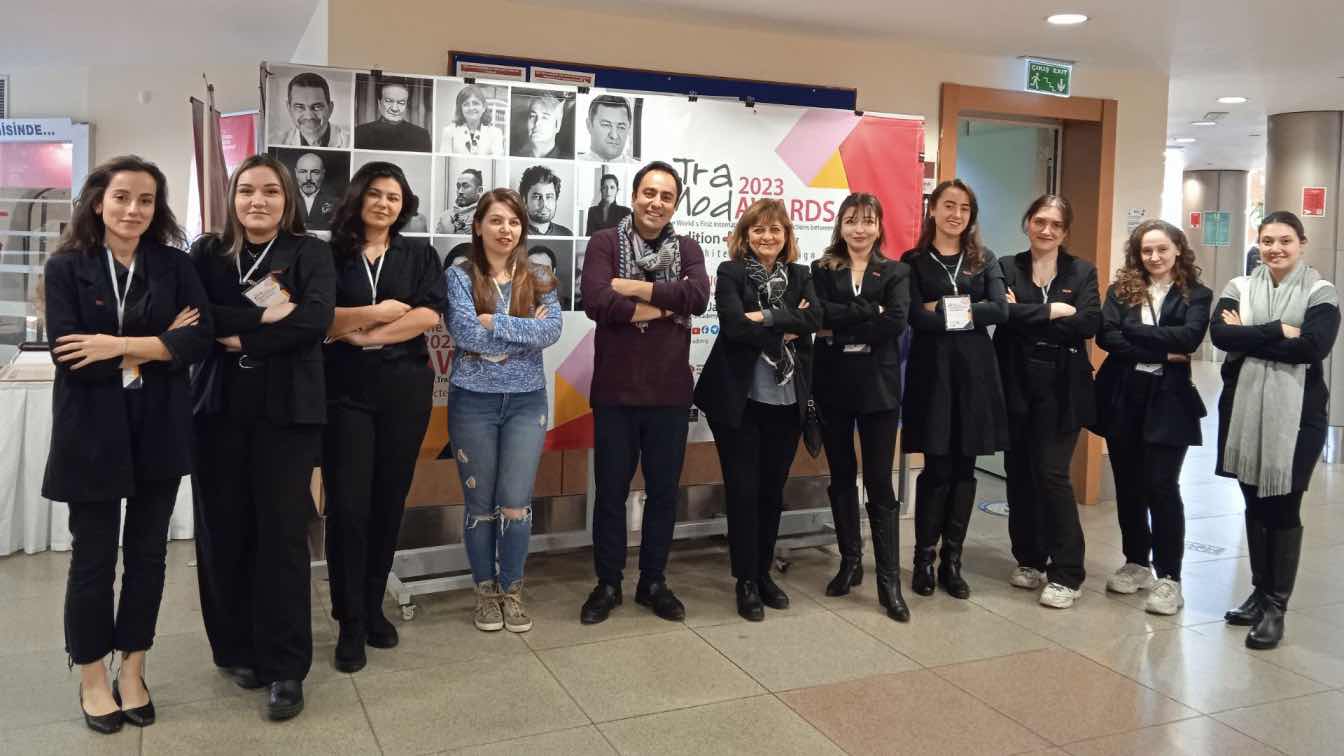
The Gala Night & Winners` Announcement Ceremony of TraMod AWARDS 2023, The world`s first international award on interactions between tradition and modernity, organized by TraMod ACADEMY and directed by Dr. Javad Eiraji was held at Istanbul Kultur University on 18 December 2023.
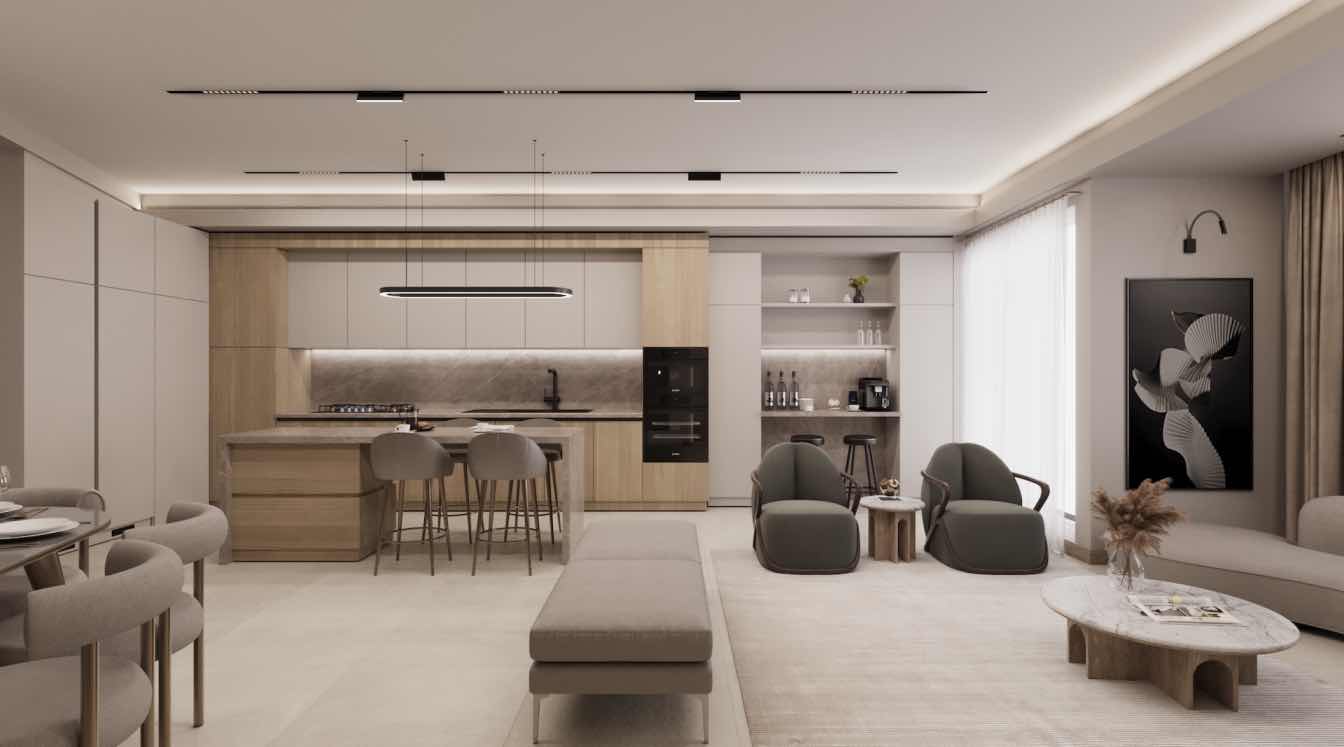
The Tranquil House is a stunning example of modern minimalism, designed to create a sense of peace and serenity in the heart of the city. With a total area of 130 square meters, this beautiful home is a true oasis of calm, offering a perfect retreat from the hustle and bustle of everyday life.
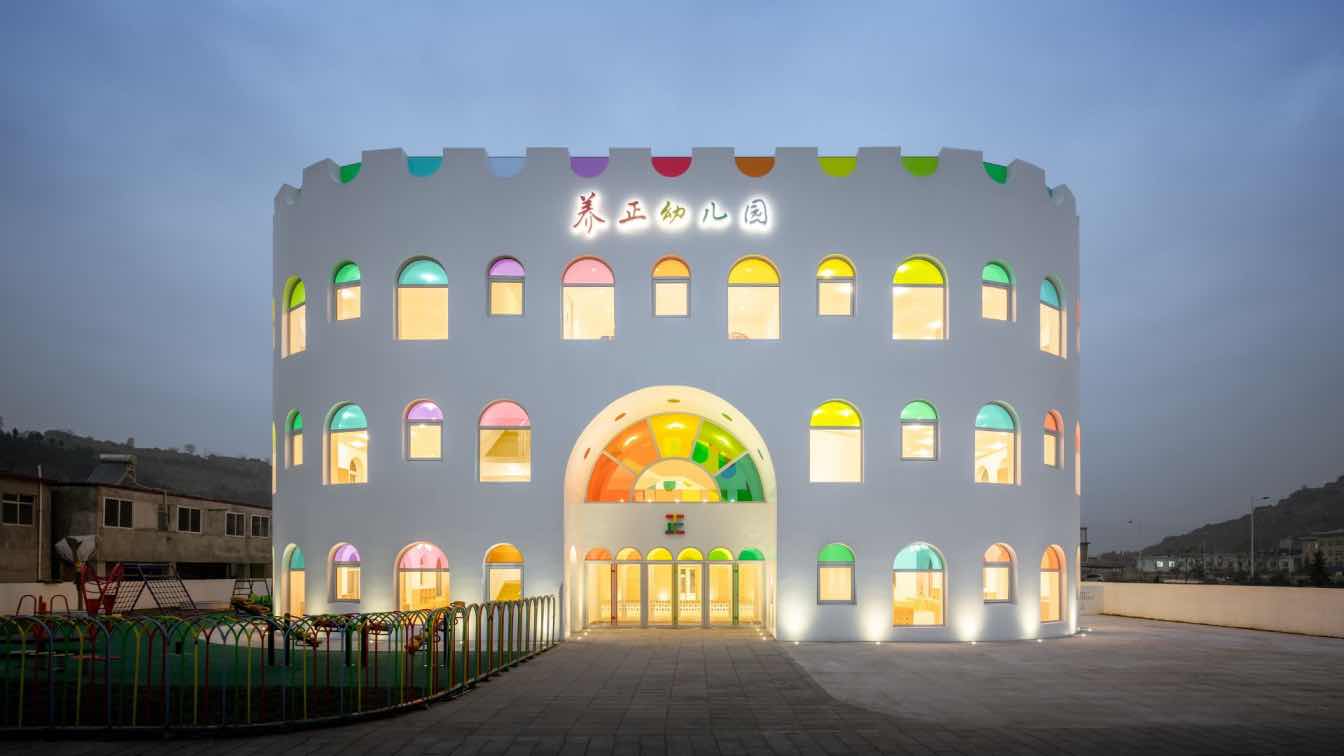
SAKO Architects: Kaleidoscope in Tianshui is a kindergarten located in Tianshui City, Gansu Province, China. The first fascinating feature is using ten different colors that apply to a total amount of 438 pieces of colored glass as the main design element.
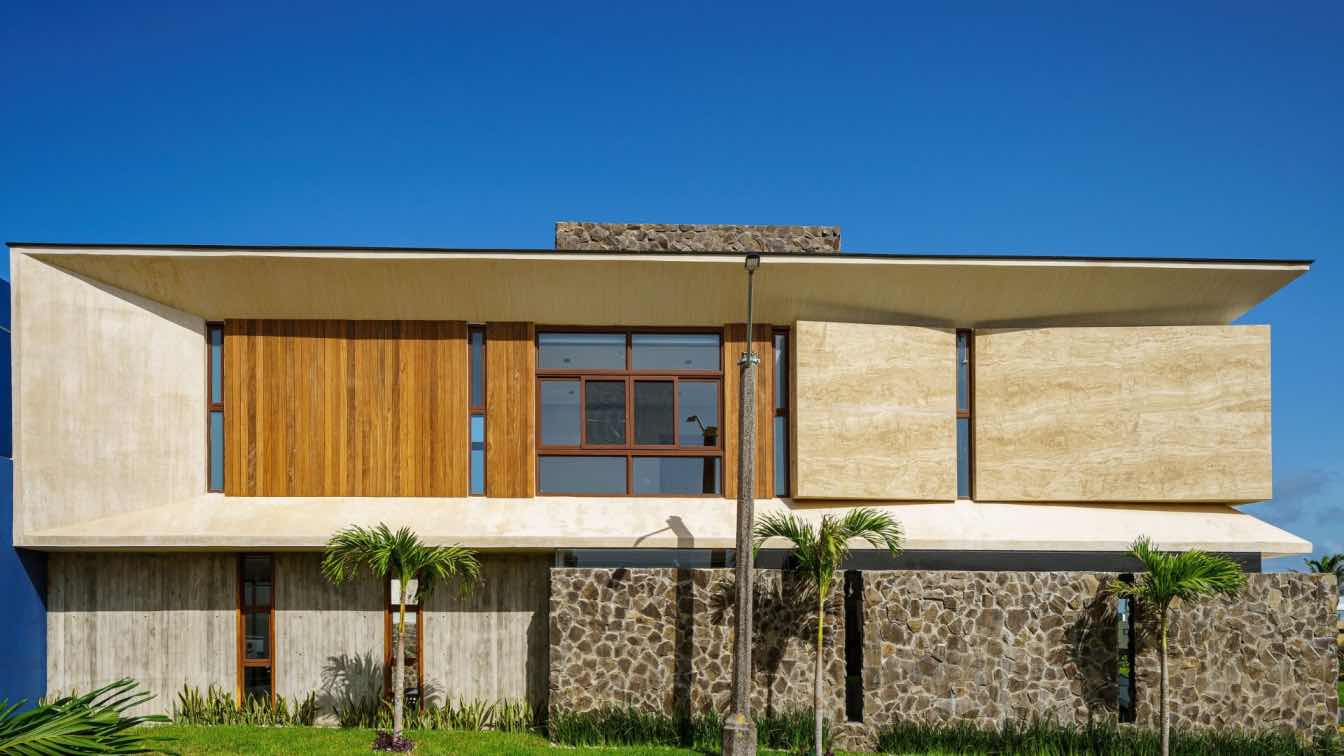
Coral House speaks of a play of sensations through its elements; the exterior provides a solid form that evokes protection and privacy, with the warmth of its materials: chukum, marble, stone, concrete, and wood, inviting you to discover its interior.
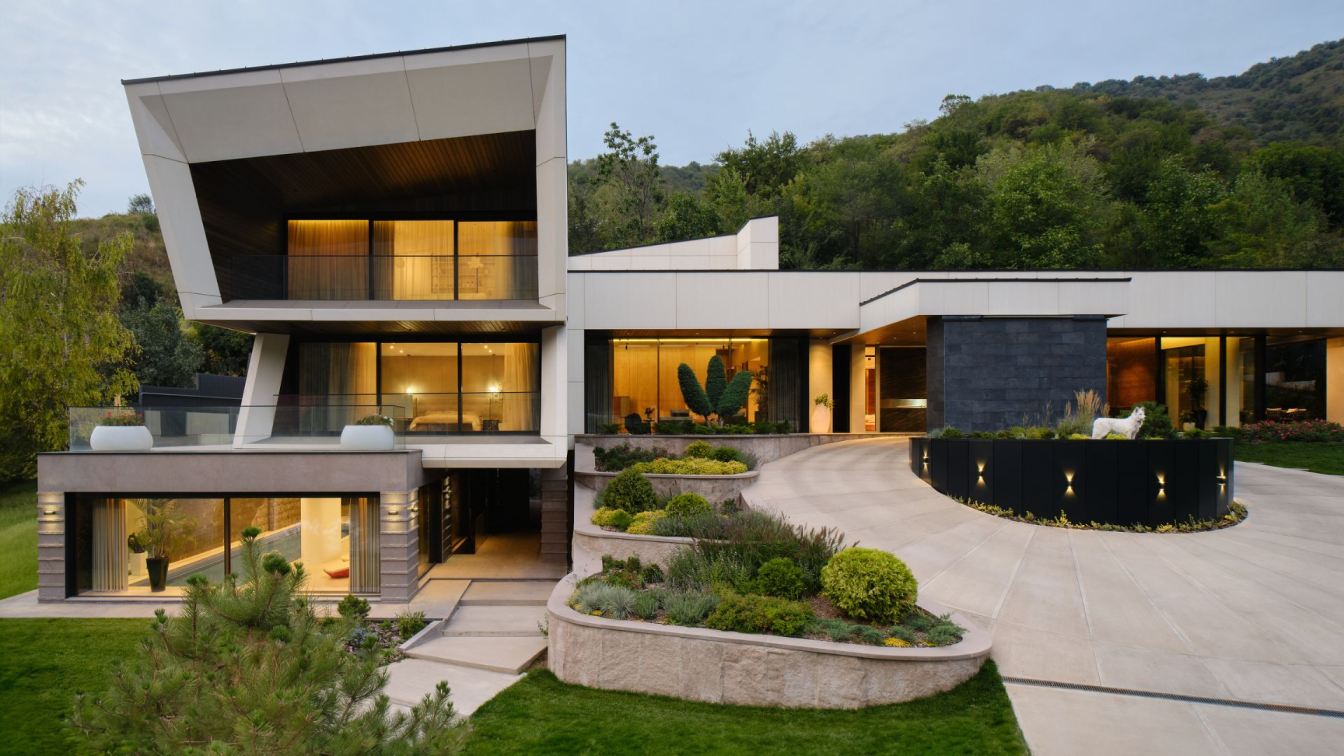
Contemporary 1300 m² house with bright design items in Almaty, Kazakhstan by Danila Malyshev and Alexander Pechko
Houses | 1 year agoThe client requested architects Alexander Pechko and Danila Malyshev to design a contemporary, brightly-toned house filled with a sense of lightness and happiness. Through detailed discussions, and visits to the client's previous residence, the architects gained a deep understanding of the family's lifestyle and preferences. They decided that an eclectic minimalist design, enriched with eye-catching designer elements, would be ideal for the family's needs.
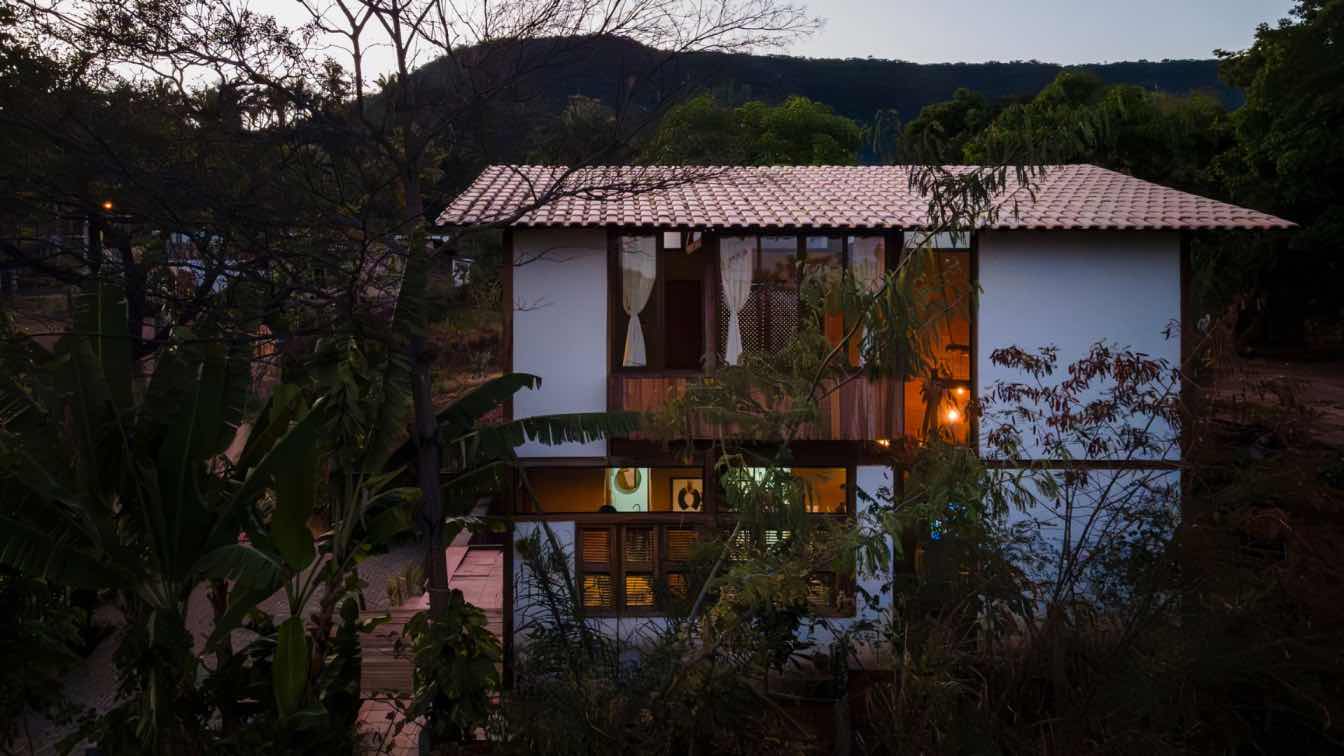
Son of Iemanjá, Father of Saint, Son of Candomblé... it could be a story about religion of African origin, as well as the elements coming from terreiros (houses and community complexes) to give rise to a shelter. Refúgio do Sol / Sun Refuge, as the name suggests: a small cozy shelter that protects users from the scorching sun in the heart of the Brazilian hinterland.
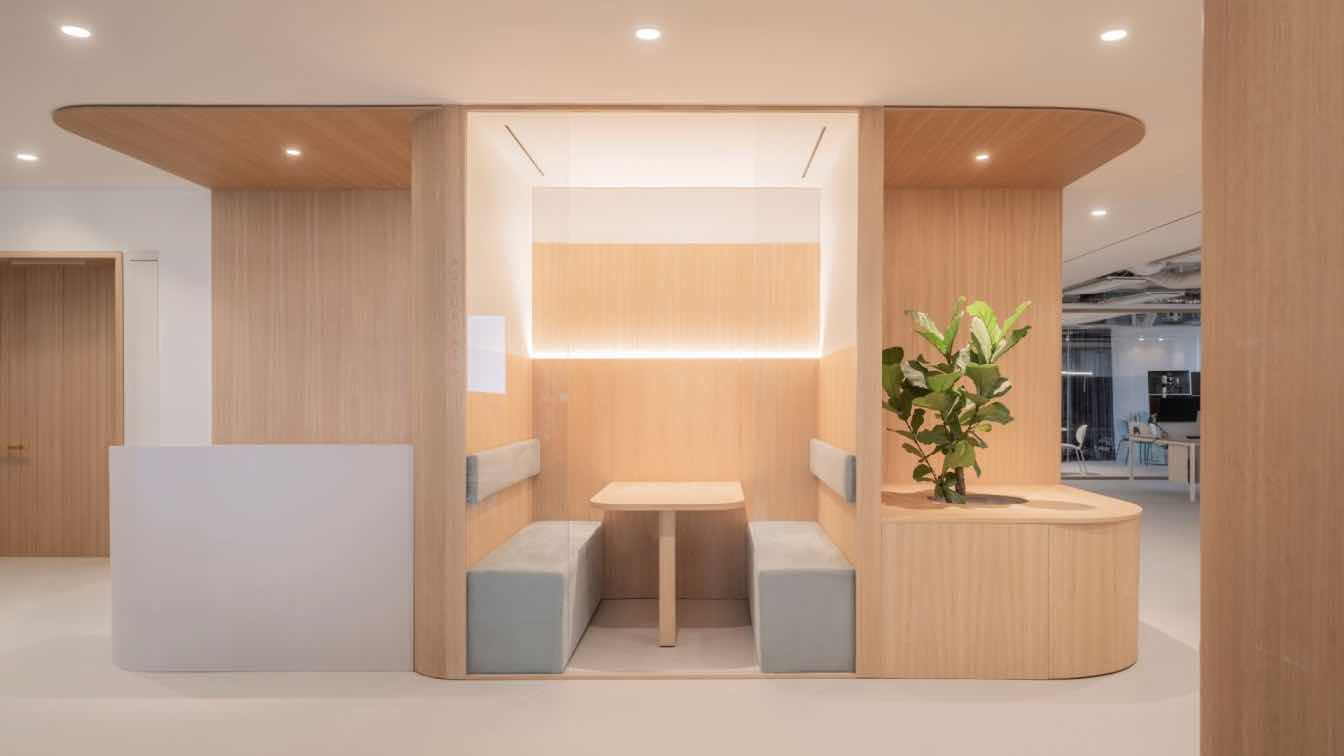
The project, nominated for the Best Workspaces Awards, was designed by the architecture firm ARQUID in close collaboration with the Monex company, creating a unique, personalized and bespoke workspace.