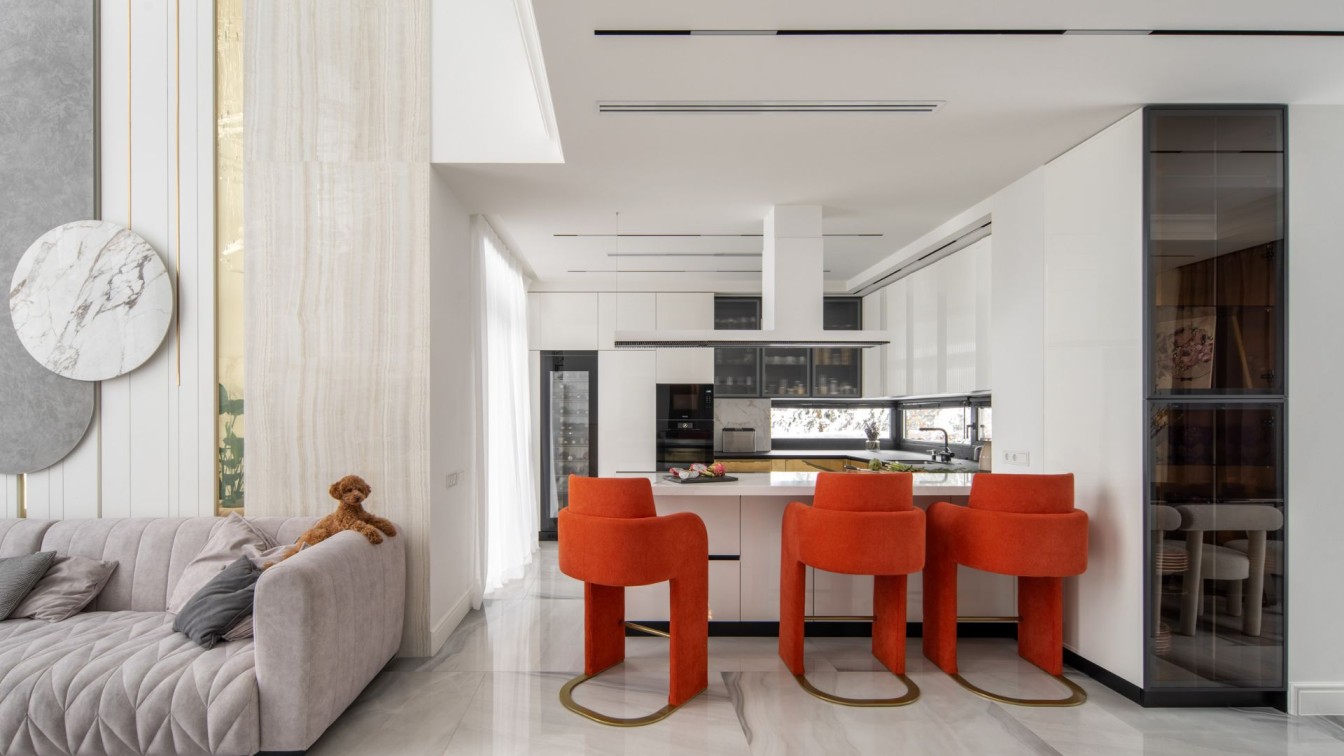
#RIVIERA: Modern family house designed by the Ukrainian studio Koshulynskyy & Mayer
Houses | 1 year ago#RIVIERA is a modern and functional interior which fully corresponds to the character and needs of its owners. Here, everything is thought out for their habits, daily life and, of course, their two children. Every angle of #RIVIERA seems made for an exceptional photo shoot with a healthy dose of emphasis on trendy elements. The quality and technical sophistication of this interior guarantee the owners peace of mind due to the durability of textiles and furniture.
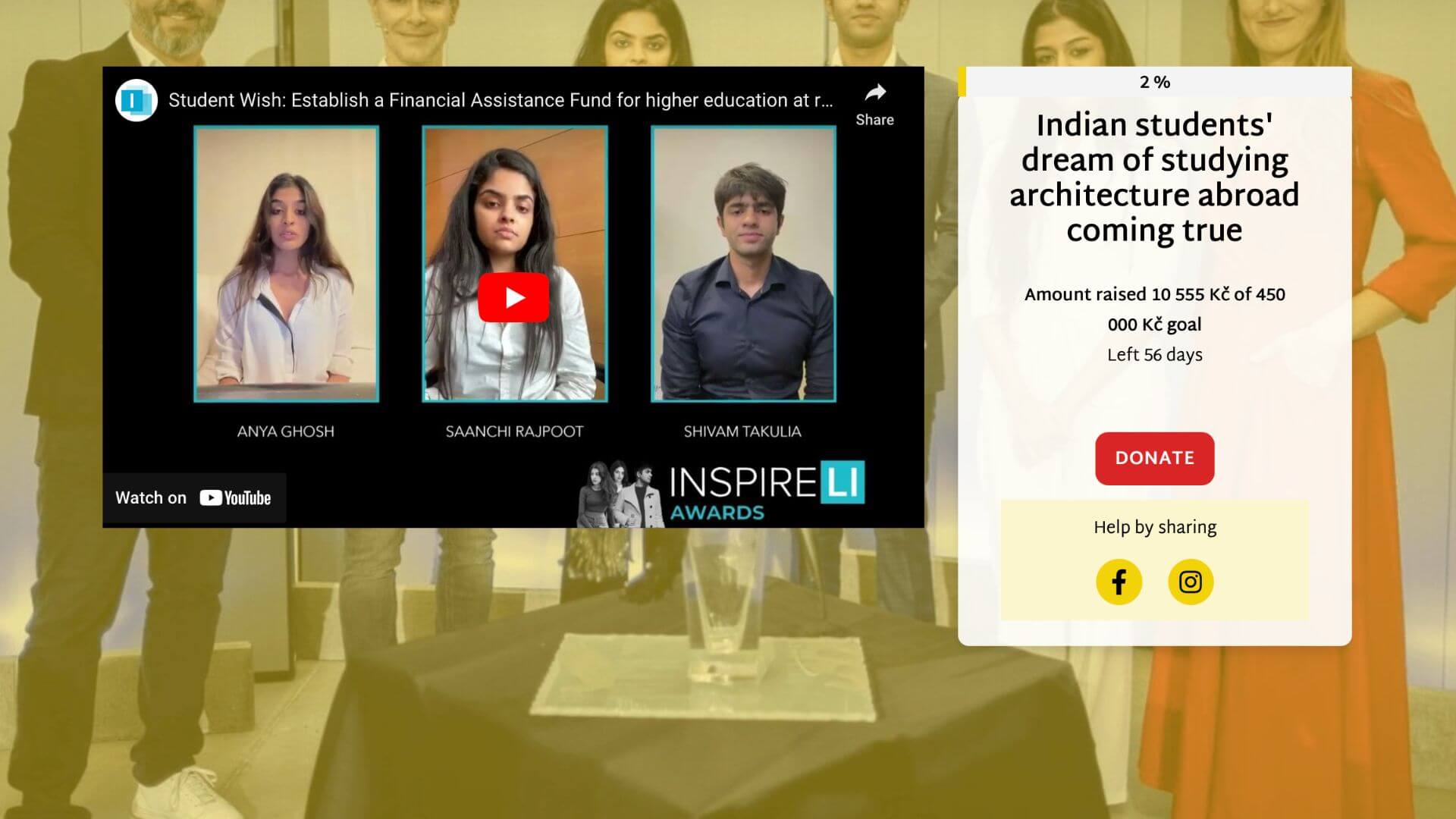
The winners of the Urbanism category in the 8th INSPIRELI AWARDS, Anya Ghosh, Saanchi Rajpoot and Shivam Takulia from India, have dreamed of receiving high education degree in Architecture at prestigious world universities such as Harvard, Politecnico di Milano and MIT, and asked us for Financial assistance fund.
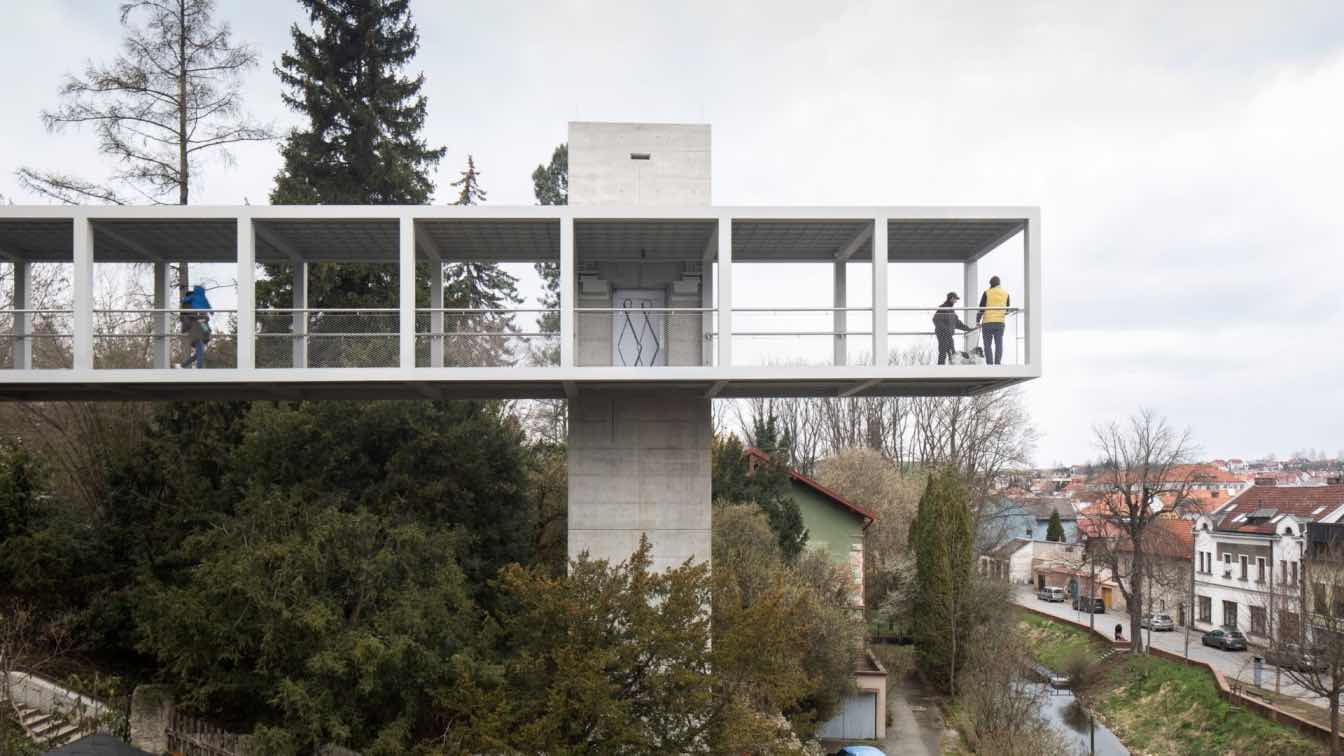
A good bridge is like a good deed in an unkind world, an altruistic investment in the public realm, a way to connect people and places, designed in such a way that it is pleasing to experience and to look at. Litomyšl’s new footbridge is exactly that: an entirely convincing synthesis of architecture, engineering, and urbanism, connecting two segments of the town.
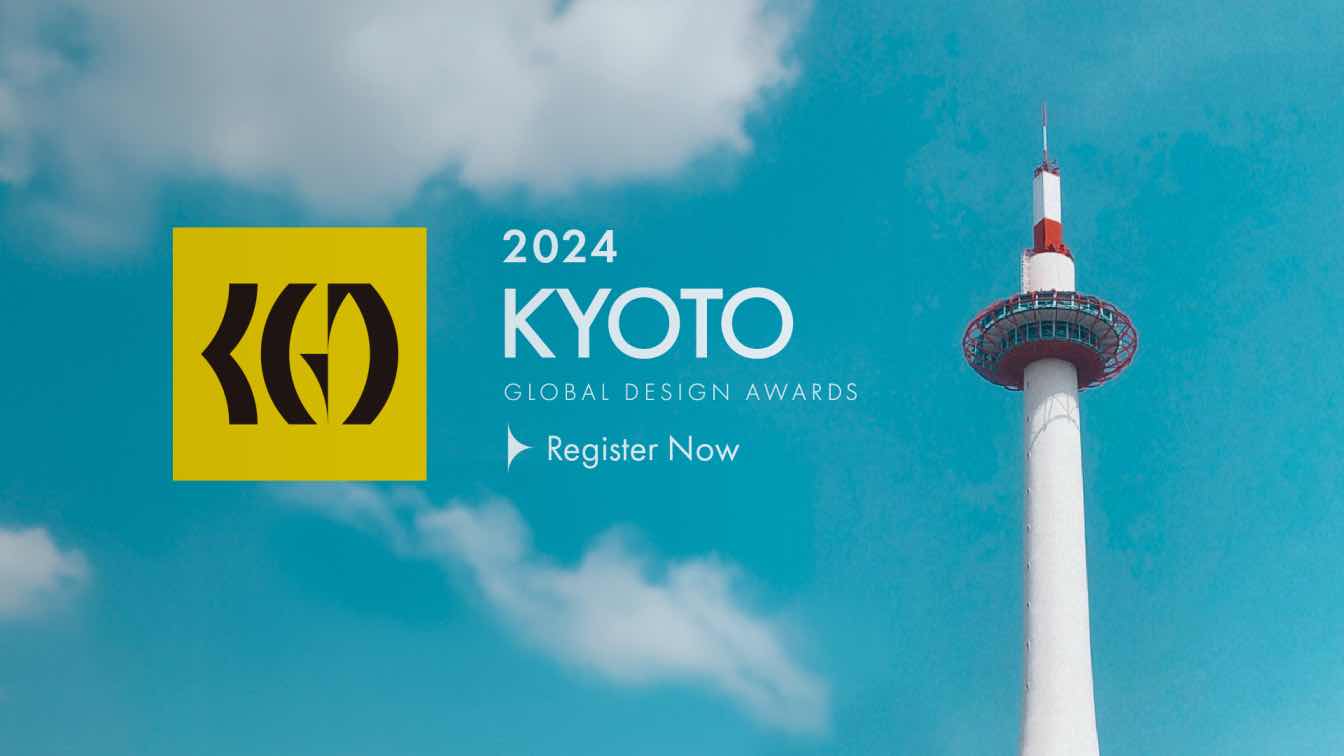
In the dynamic landscape of 2024, where global attention converges on sustainable well-being and the seamless integration of cutting-edge AI technology, the 2024 Kyoto Global Design Awards (KGDA) extends an invitation to imaginative designers and inventors worldwide.
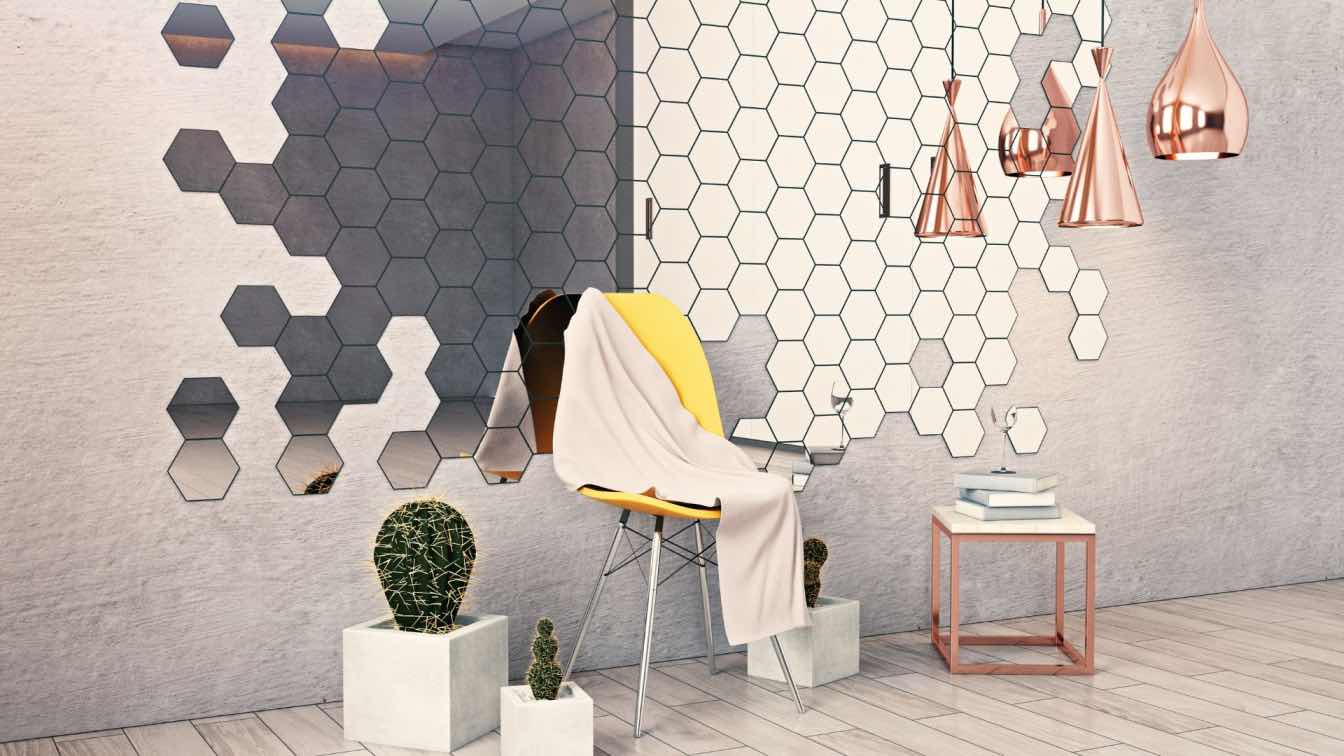
Tiny adjustments can inject personality and style into your home. Here are some of our favorite small changes that make a difference in your interior design.
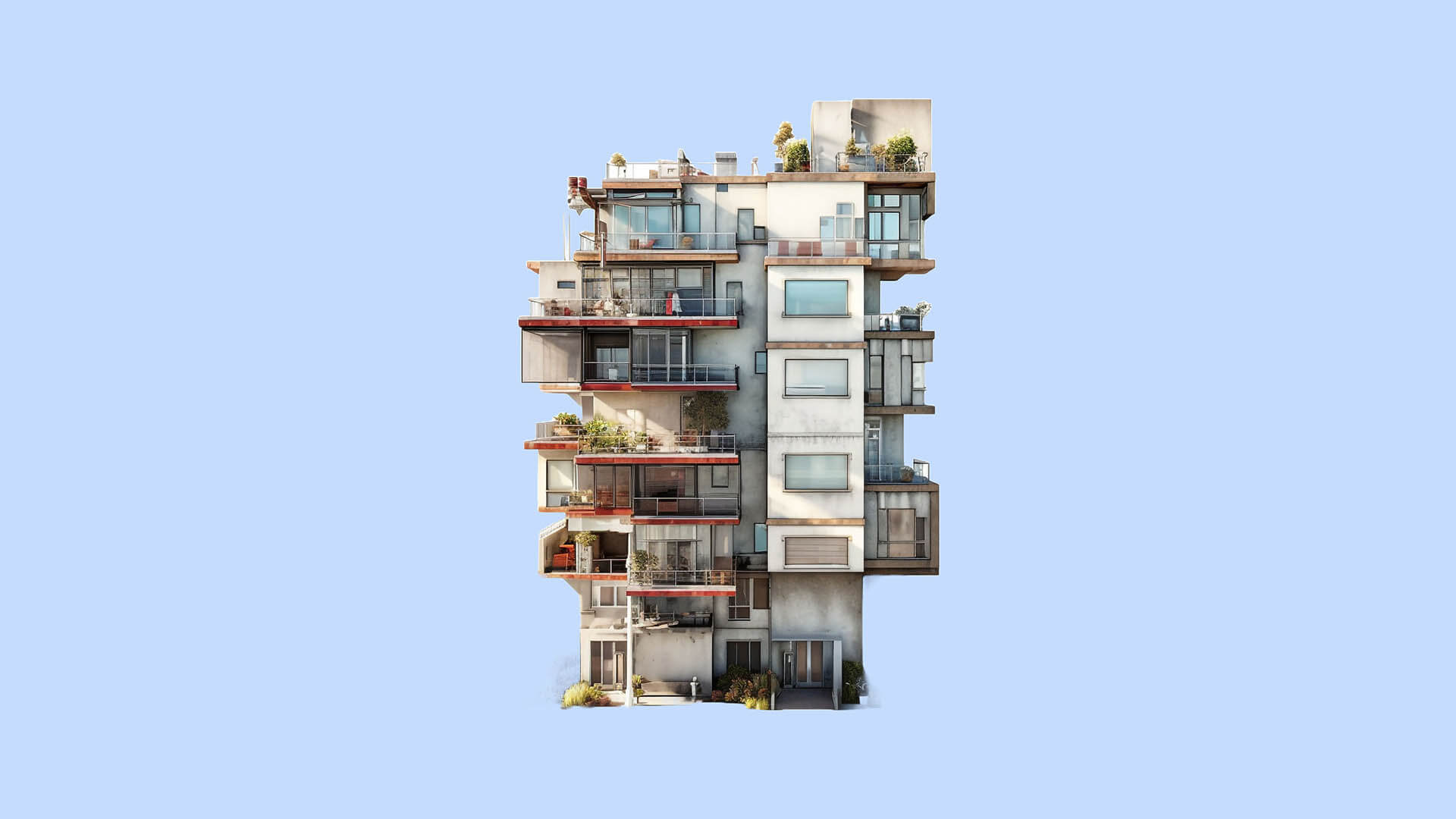
The world of body corporate might seem overwhelming at a glance, but hopefully, this blog post has shed some light on its purpose, definition and critical terms. These entities play a role in managing shared properties and ensuring that residents coexist harmoniously.
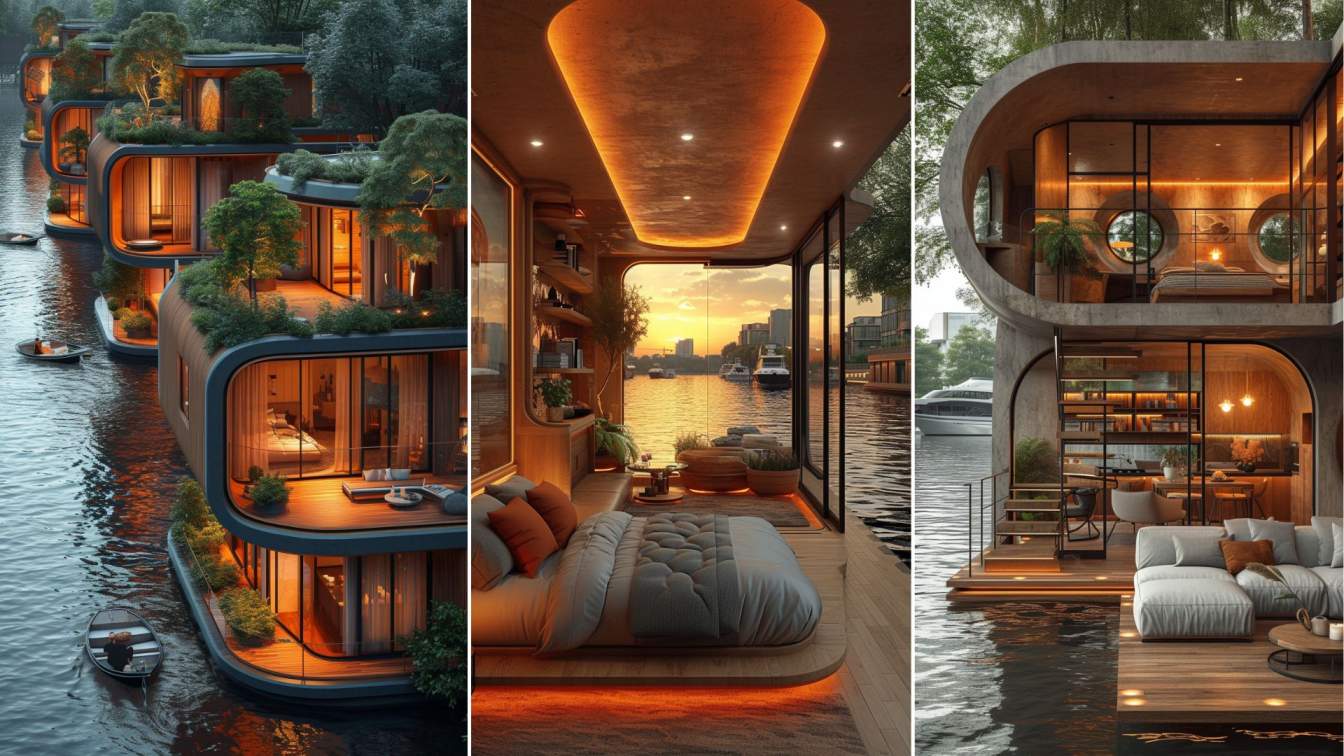
The architectural tapestry of our envisioned communities takes on a diverse and transformative hue with four distinct housing concepts, each epitomizing innovation and a harmonious connection with nature.
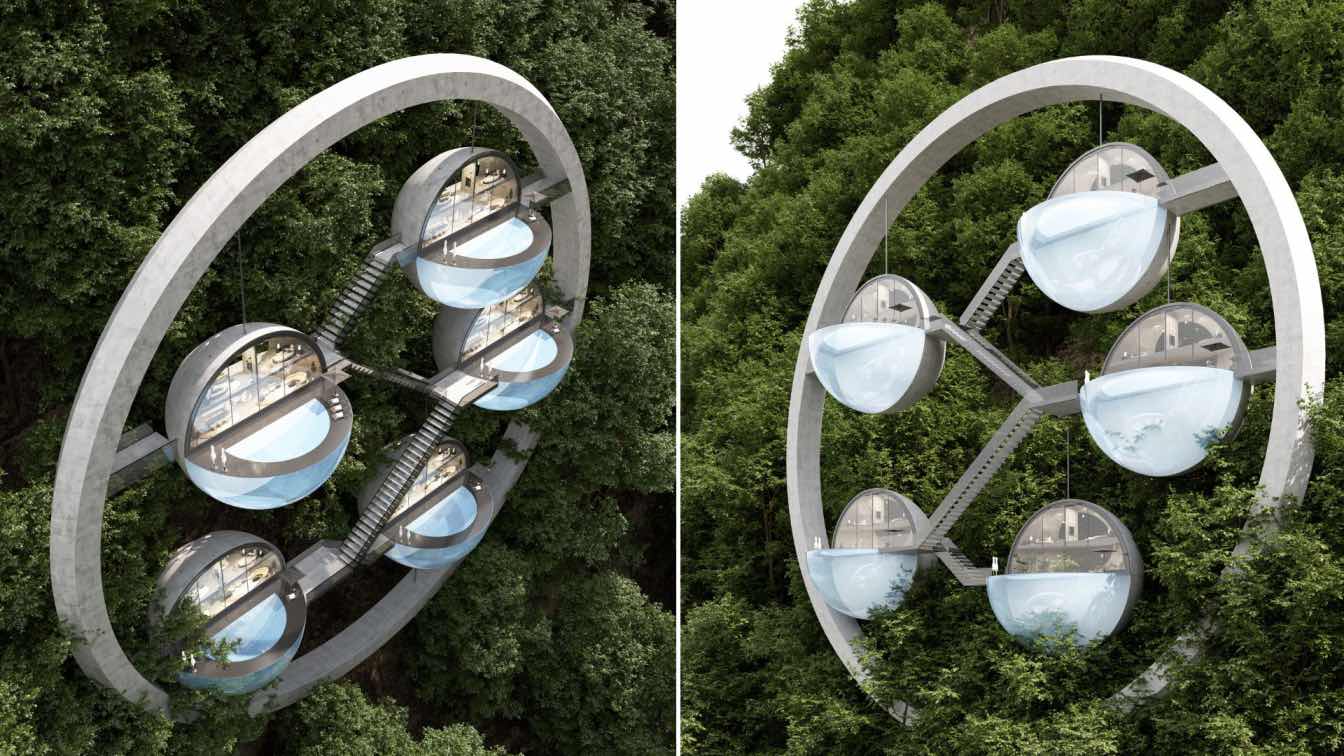
There are 5 round villas inside each ring, each villa is connected to the main ring with metal structures, the access to the villas is through the central stair box, which is also possible to use with a drone.