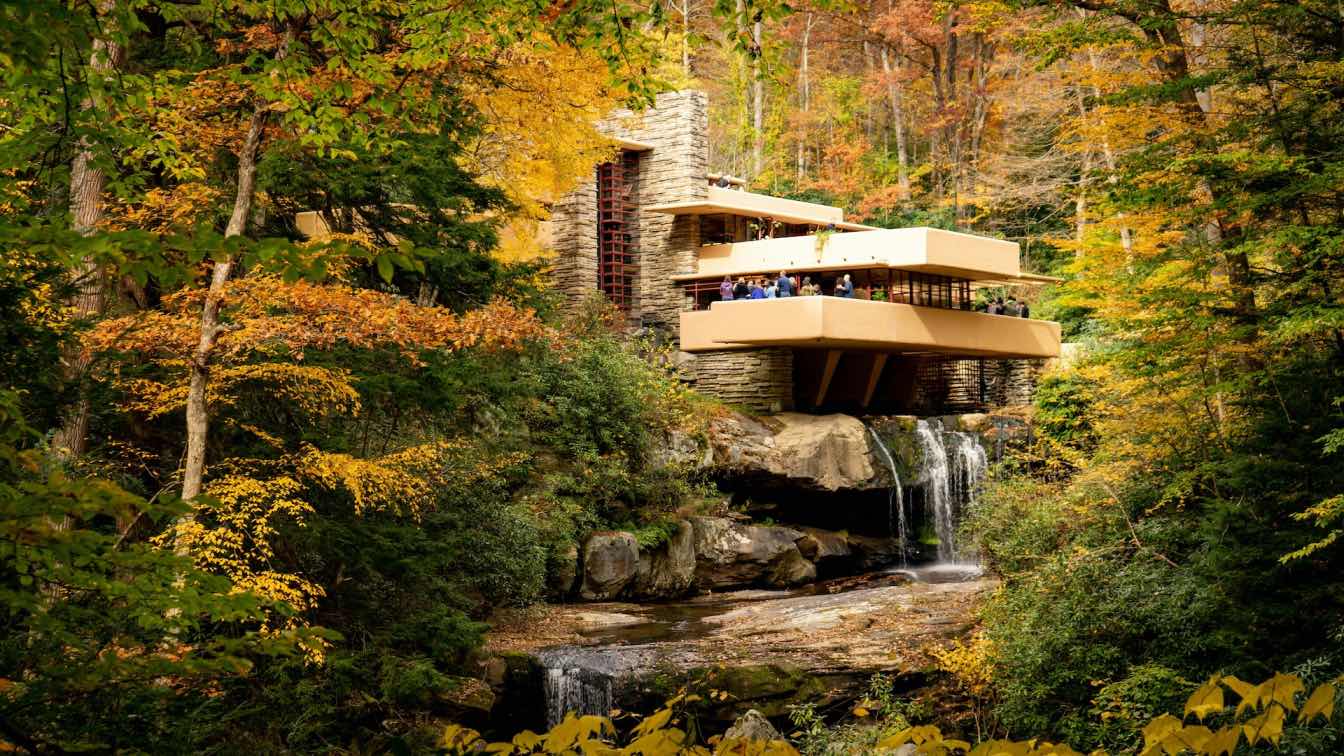
Architecture is one of the most fascinating fields in human development. It marks the human expression of vision and creativity through concrete, steel, stones, and other materials used in construction, each of which plays a significant part in the realization of the plan. Every building and structure comes with inspiration and gives architects a chance to create masterpieces.
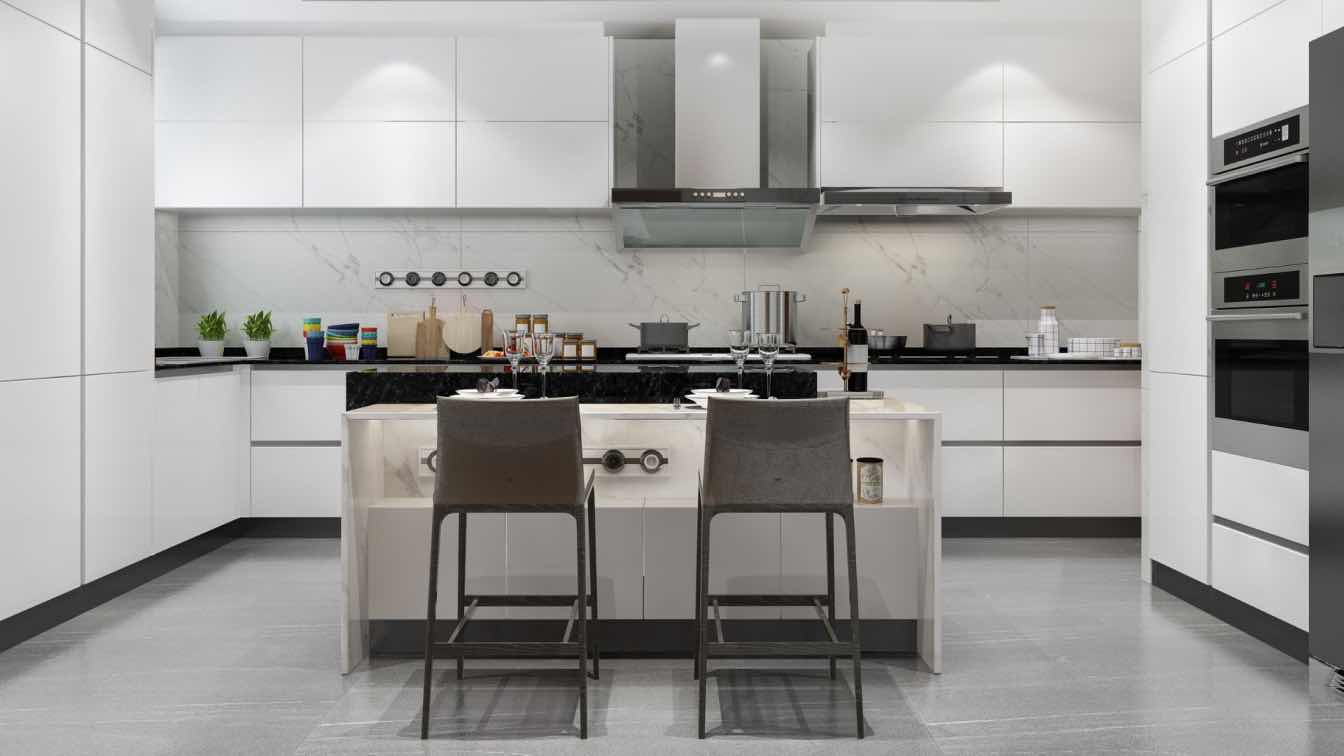
End of lease cleaning is an essential part of moving out of a rental property. It is a thorough cleaning process that tenants must undertake before they vacate the property. The goal is to leave the property in a clean and tidy condition, ensuring that the landlord or property manager can rent it out to the next tenant without any issues.
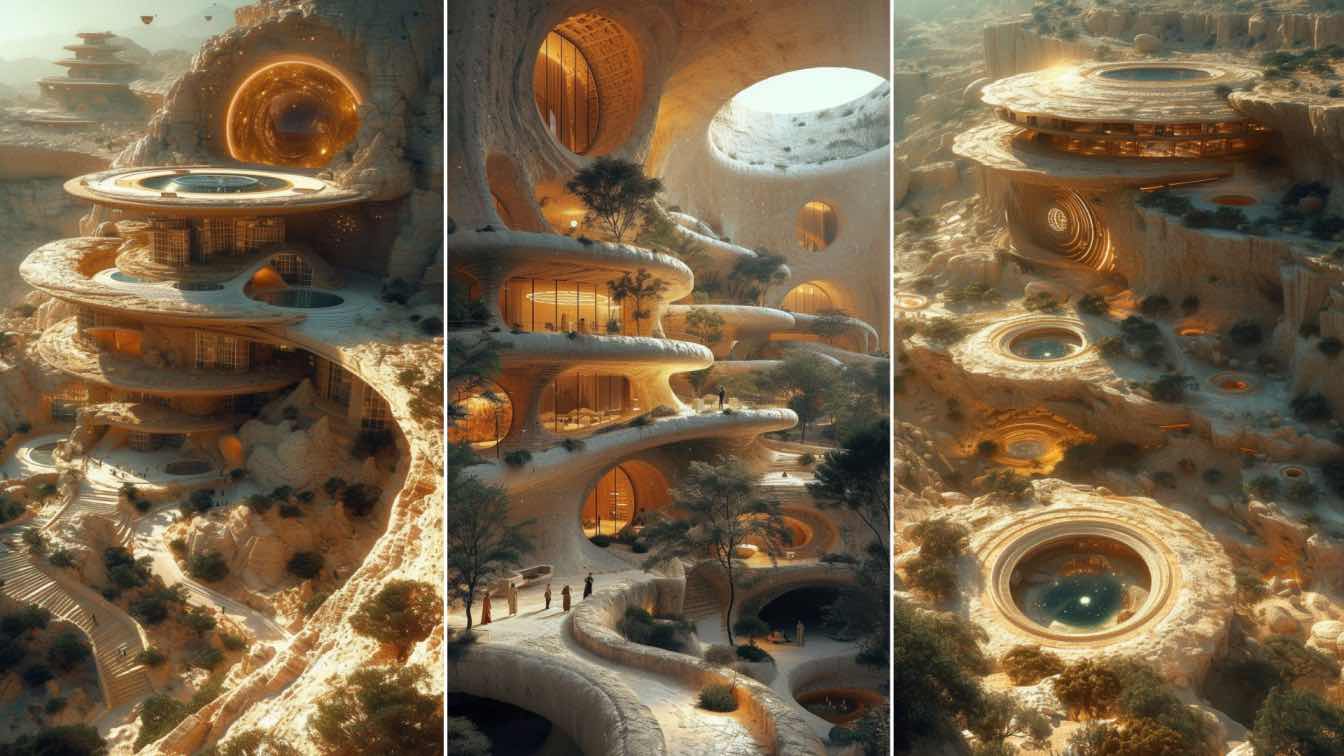
Integration with the natural environment: Naturalistic architecture aims to blend seamlessly with the landscape, often using materials and design elements that complement the surroundings.
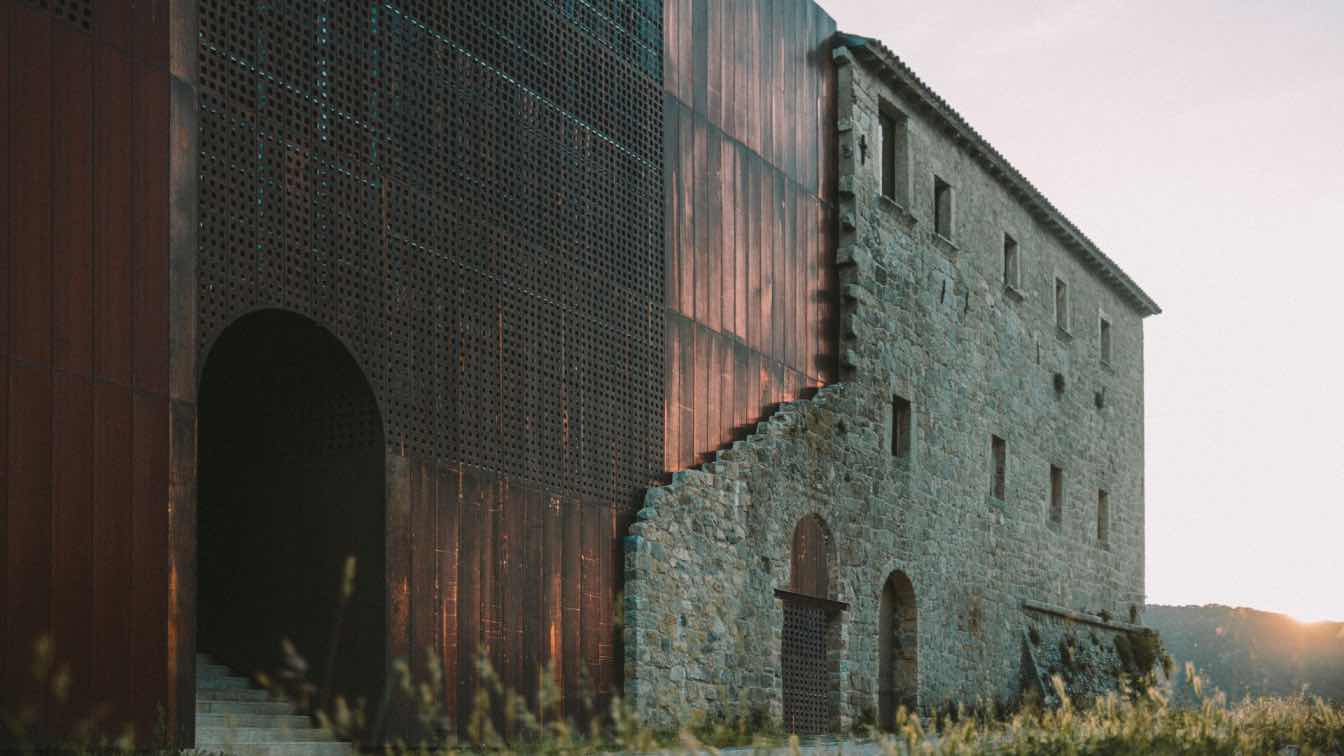
Solo Exhibition of architect Amelia Tavella at La Galerie d'Architecture in Paris
Events | 1 year agoVernissage in the presence of the architect on Tuesday, January 30, 2024, from 6:30 p.m. to 9 p.m. As part of this exhibition, Amelia Tavella will give a lecture on Thursday, February 22, at 7 p.m. at the Pavillon de l'Arsenal, 21 Boulevard Morland, 75004 Paris (Reservation required on pavillon-arsenal.com)
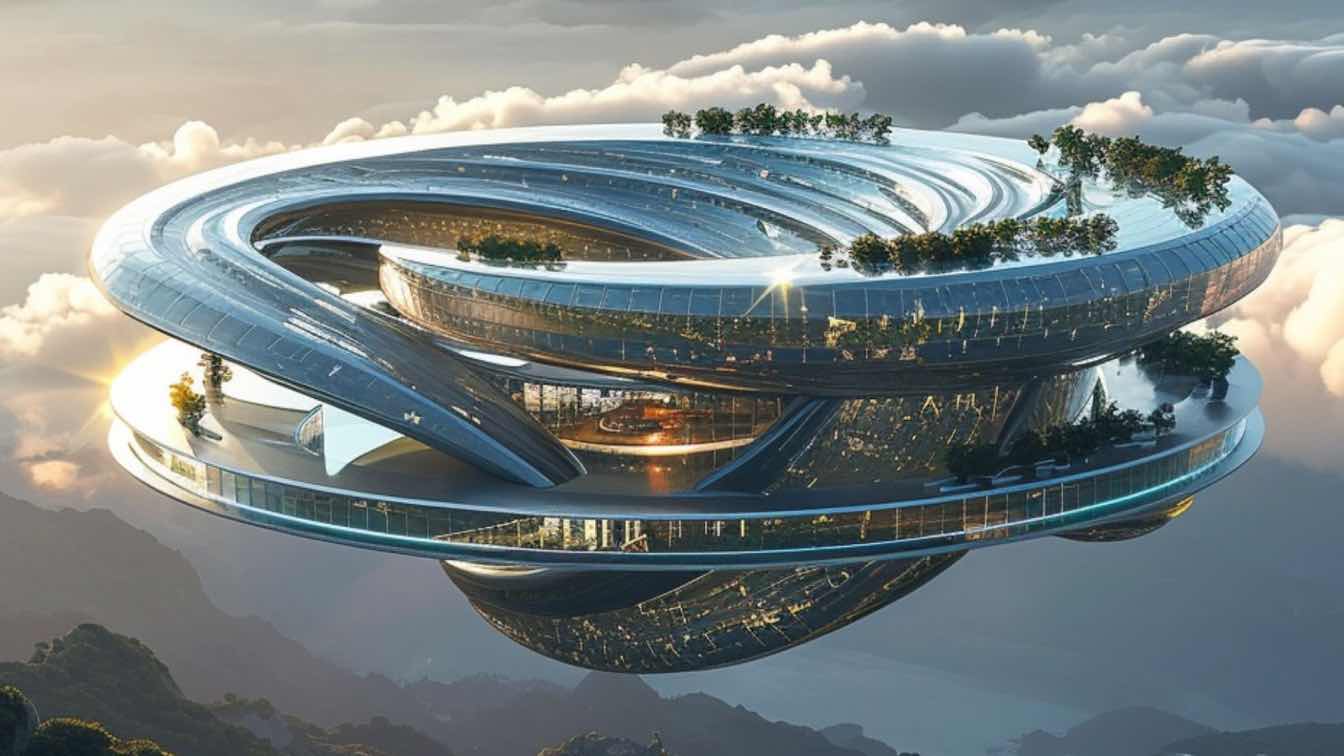
Delnia Yousefi: In a future where the surface of our beloved Earth faces unprecedented threats from chemical and radioactive pollution, our architectural rendering unveils a groundbreaking vision for human habitation—soaring into the skies and beyond. Imagining a world where ships and anti-gravity structures become our sanctuaries, this design embraces the transcendence of conventional living.
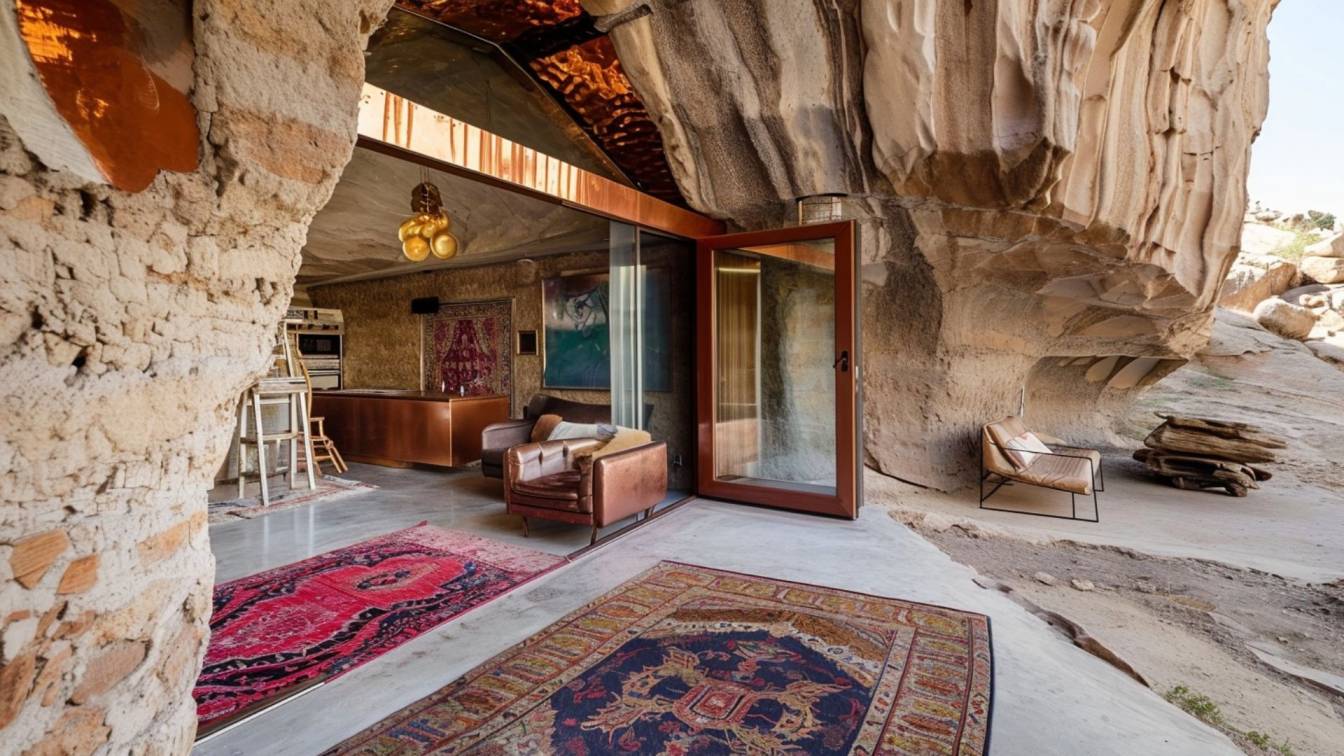
The juxtaposition of contemporary architecture against the raw beauty of cave dwellings sparks a conversation between past and present. Imagine walls that share stories spanning millennia, merging the rugged charm of caves with sleek lines of contemporary design. It's a nod to our roots while embracing the future—a fusion of history and modernity in every corner.
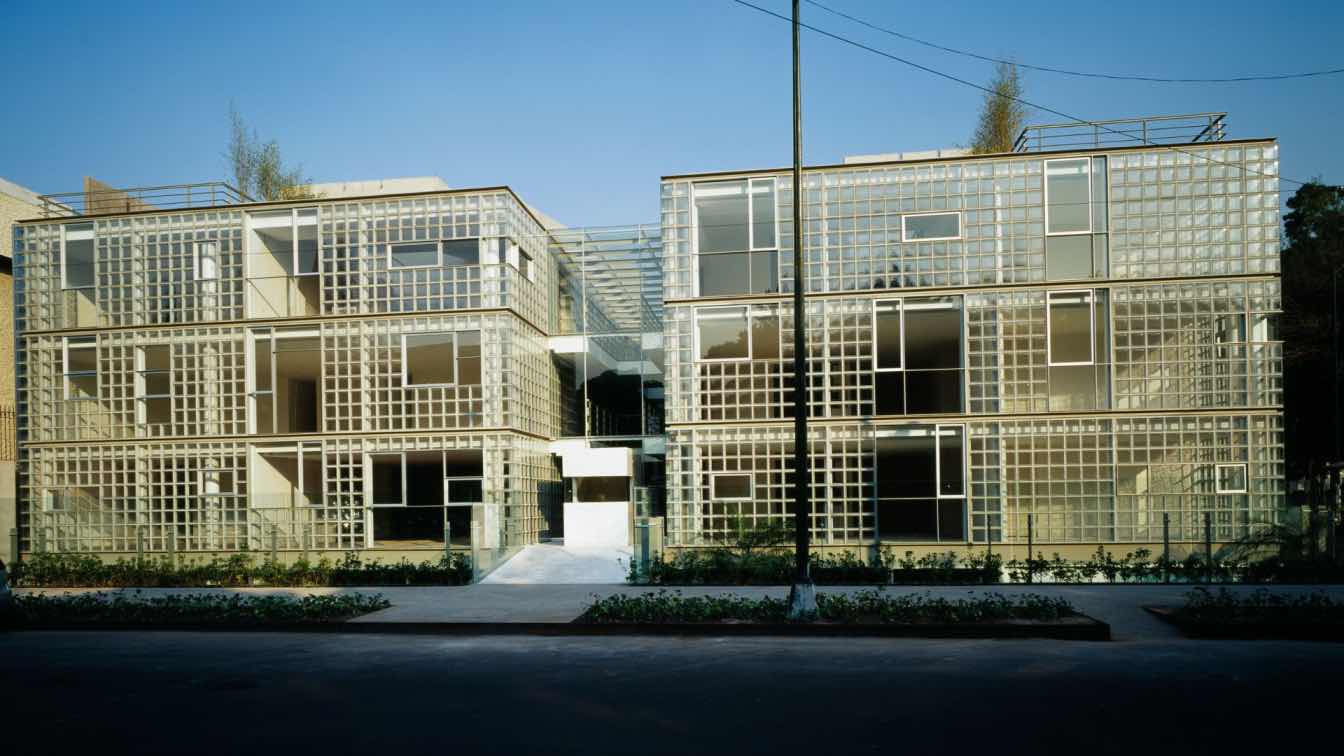
The project is located in front of a roundabout on Horacio St. in Polanco. It is formed by 13 apartments divided in two towers of four levels and another parking level. Both towers are connected by a lobby and a stair that goes from the parking level up to the second level.
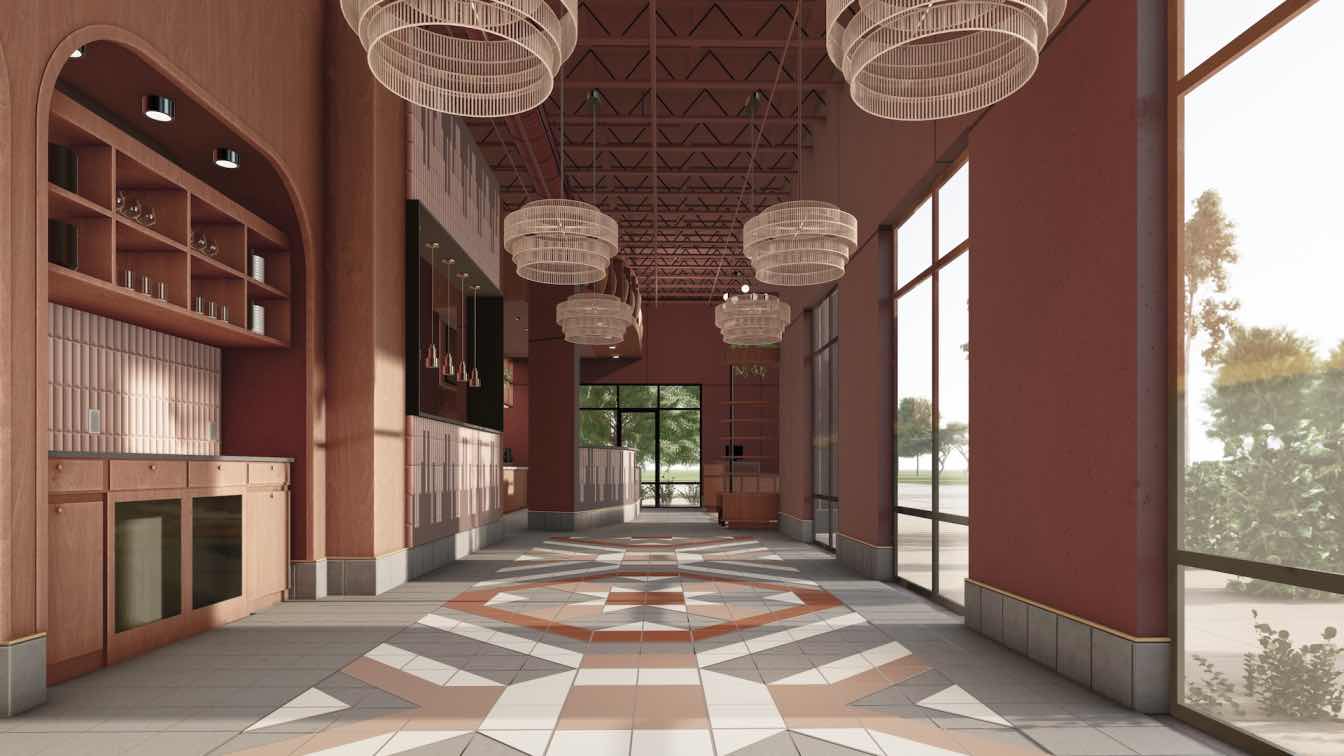
Carmen's La Hacienda, Sonoma County, California (USA) by Mahya Salehi Studio
Restaurant | 1 year agoMahya Salehi Studio: The story of this restaurant is heavily inspired by the beautiful region of Oaxaca; Oaxaca is Mexico's mezcal heartland and mole mecca, its capital of textiles and an epicenter of ceramics production. The sensory stimulation one experiences in Oaxaca is unlike any other destination in Mexico, making it a perfect source of inspiration for our design.