
Call for application for the International Congress of Young Architects and Designers!
Events | 1 year agoThe International Congress of Young Architects and Designers for the first time will take place in Moscow on 17-20 September, 2024. The event will bring together over 10,000 participants from 62 countries, fostering a global exchange of ideas and innovations in the fields of architecture and design.
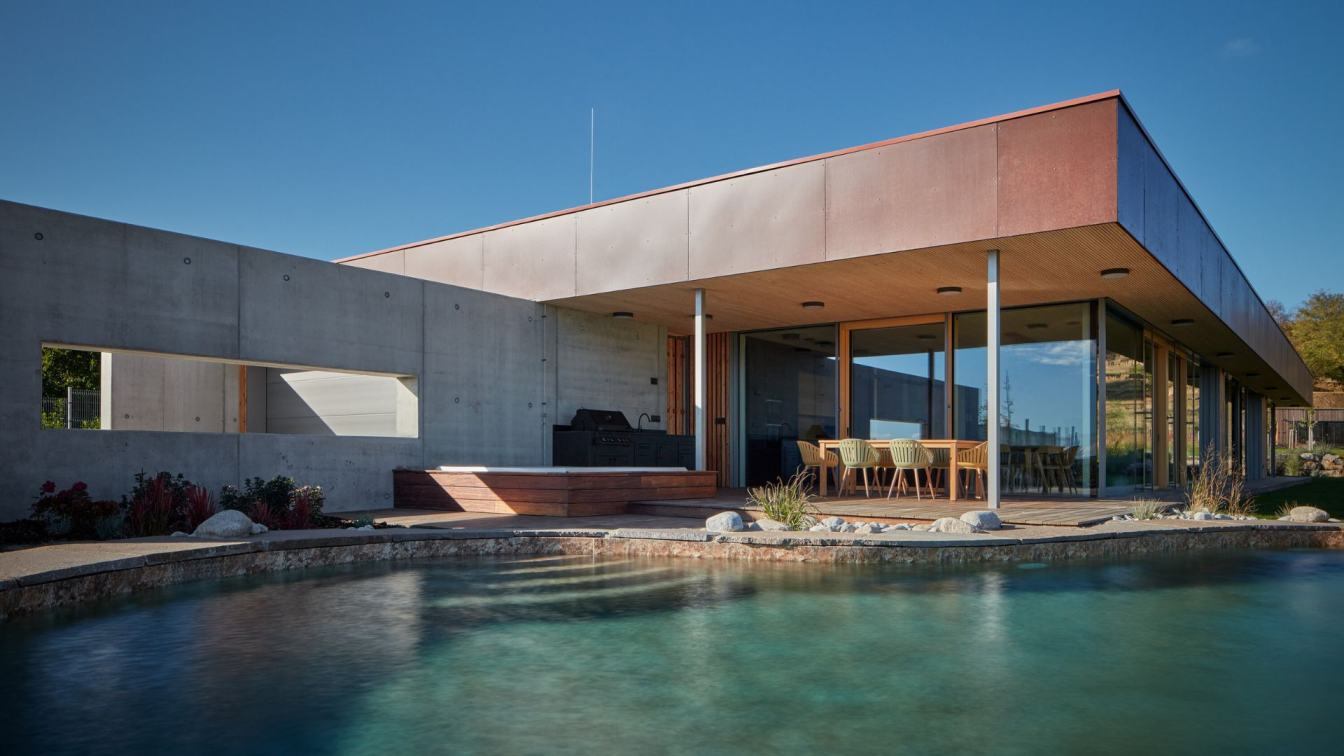
A modern ground-floor wooden building in a wine-producing region is defined by the connection of its interior space with the surrounding countryside. The house with its flat, green roof, numerous glazed areas, terraces and atriums with trees and plants blends sensitively into the adjacent landscape.
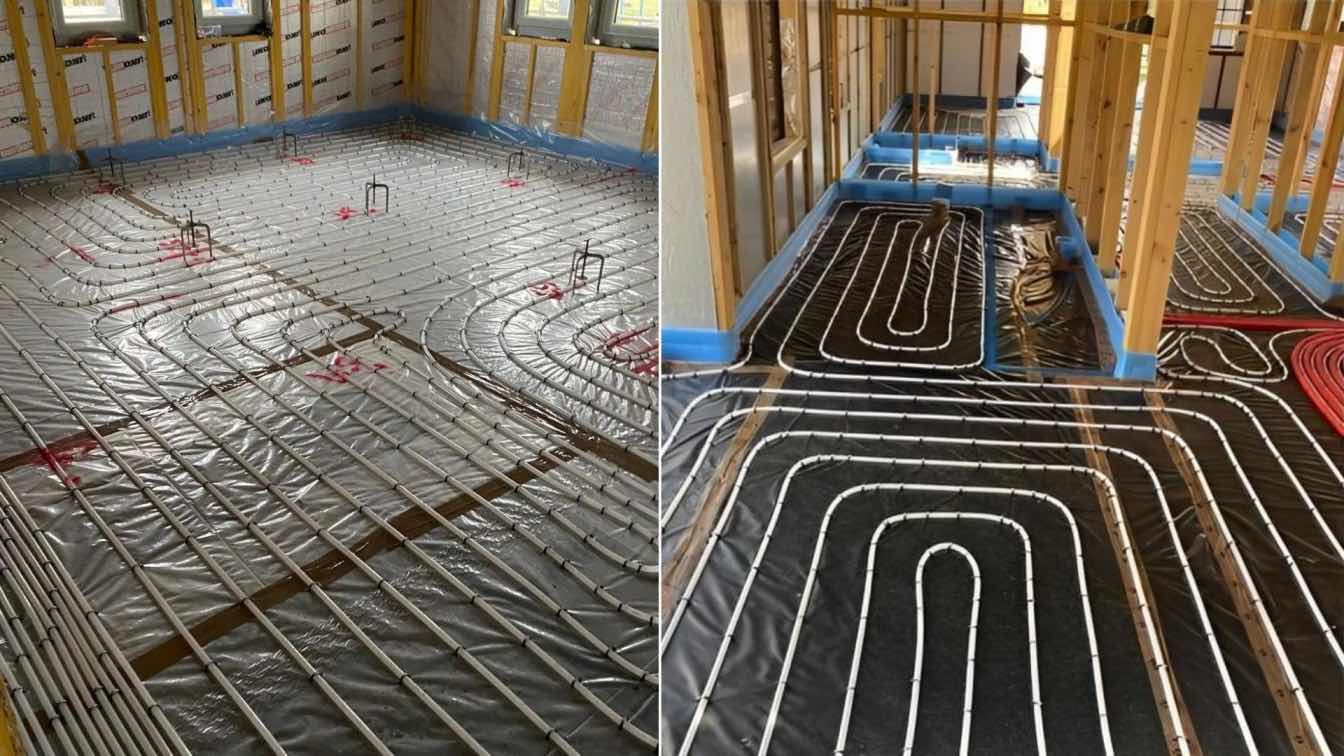
There isn’t much bad we can say about underfloor heating. It may not be the option for everyone from an architectural point of view, but it comes with so many advantages that it seems like a no brainer to add it to your home.
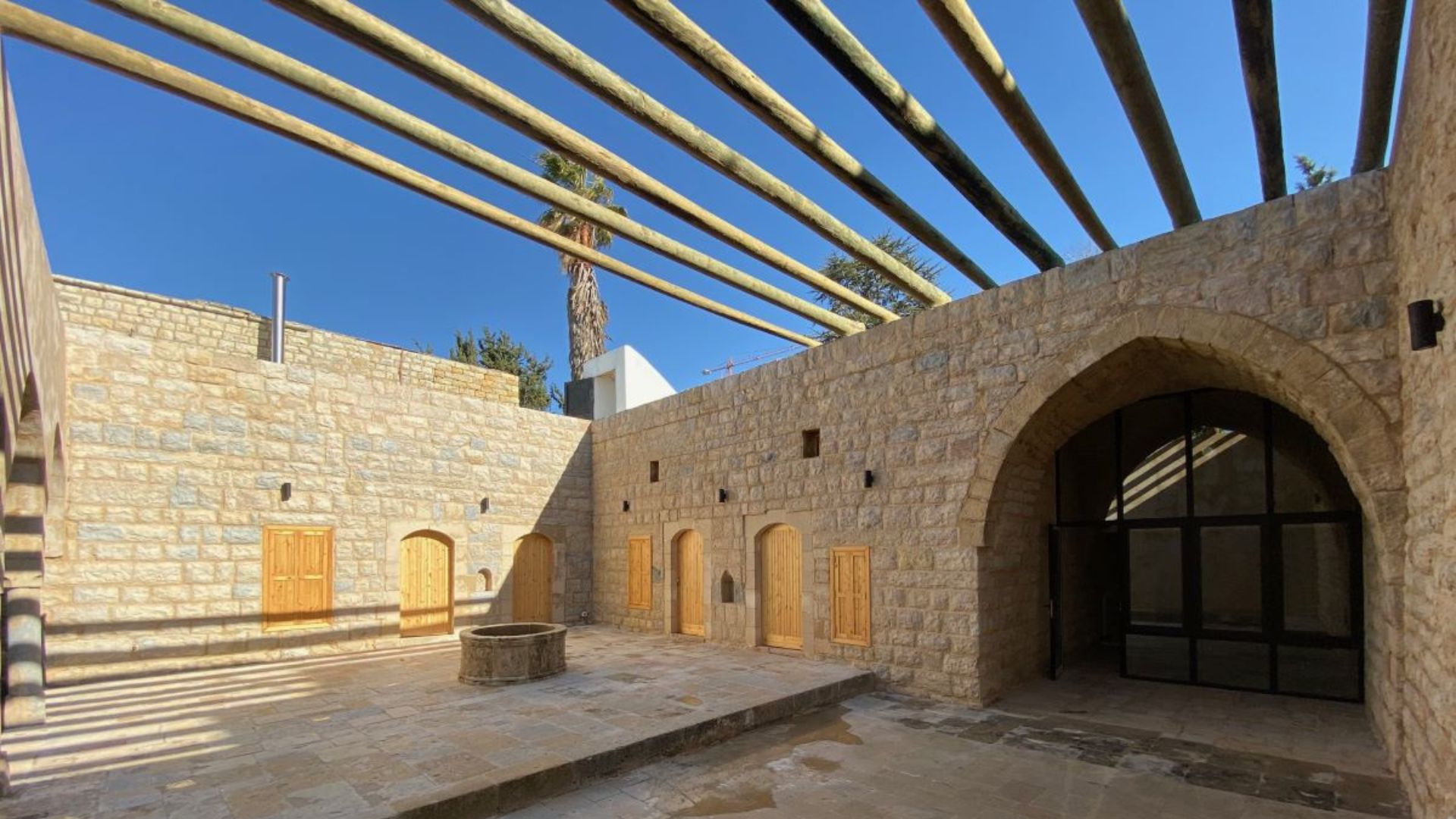
Souk El-Gharb is a town located in the Aley District, Lebanon. It has been inhabited since ancient times, as attested by the Roman vestiges found in its boundaries. The town itself was the scene of several notable fierce battles during the Lebanese Civil War.
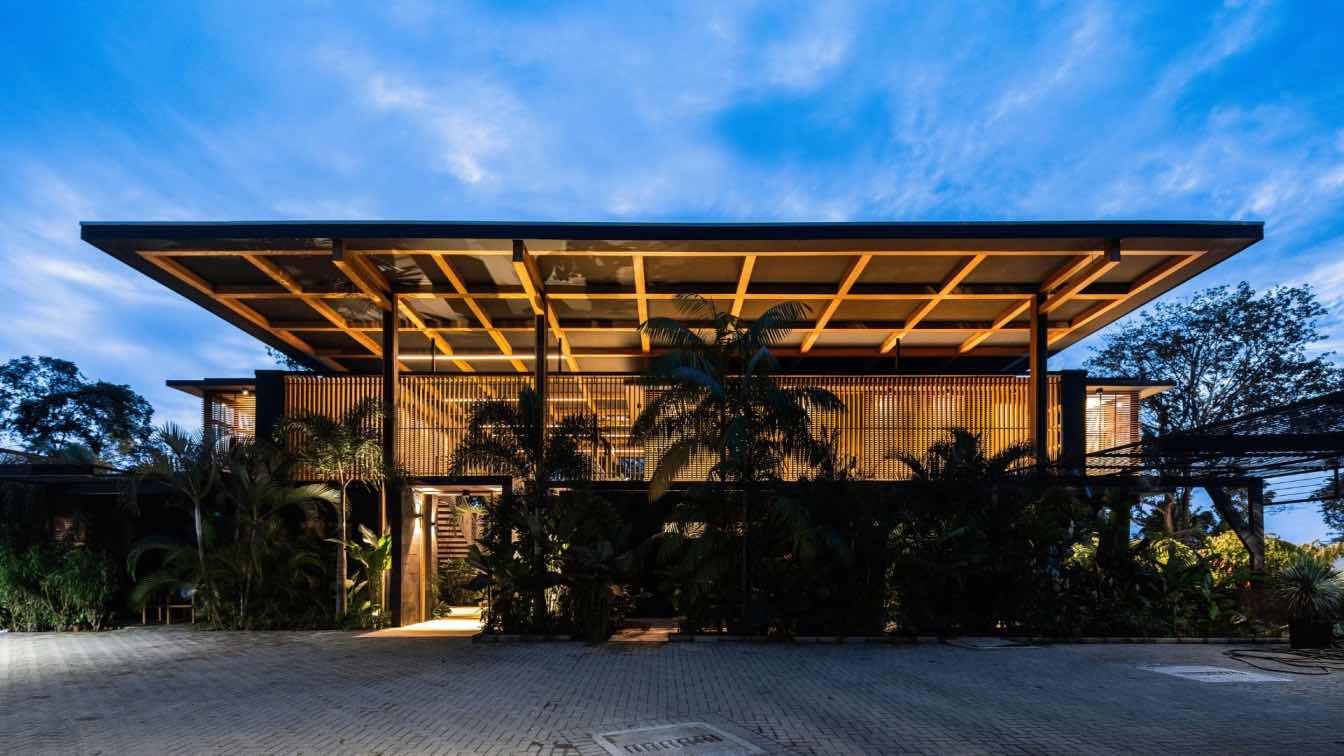
Perched on the hillside of one of Costa Rica’s most charming beaches, Santa Teresa de Cobano’s Playa Hermosa, you’ll find two structures of glass, honey-colored wood, and wide-open spaces.
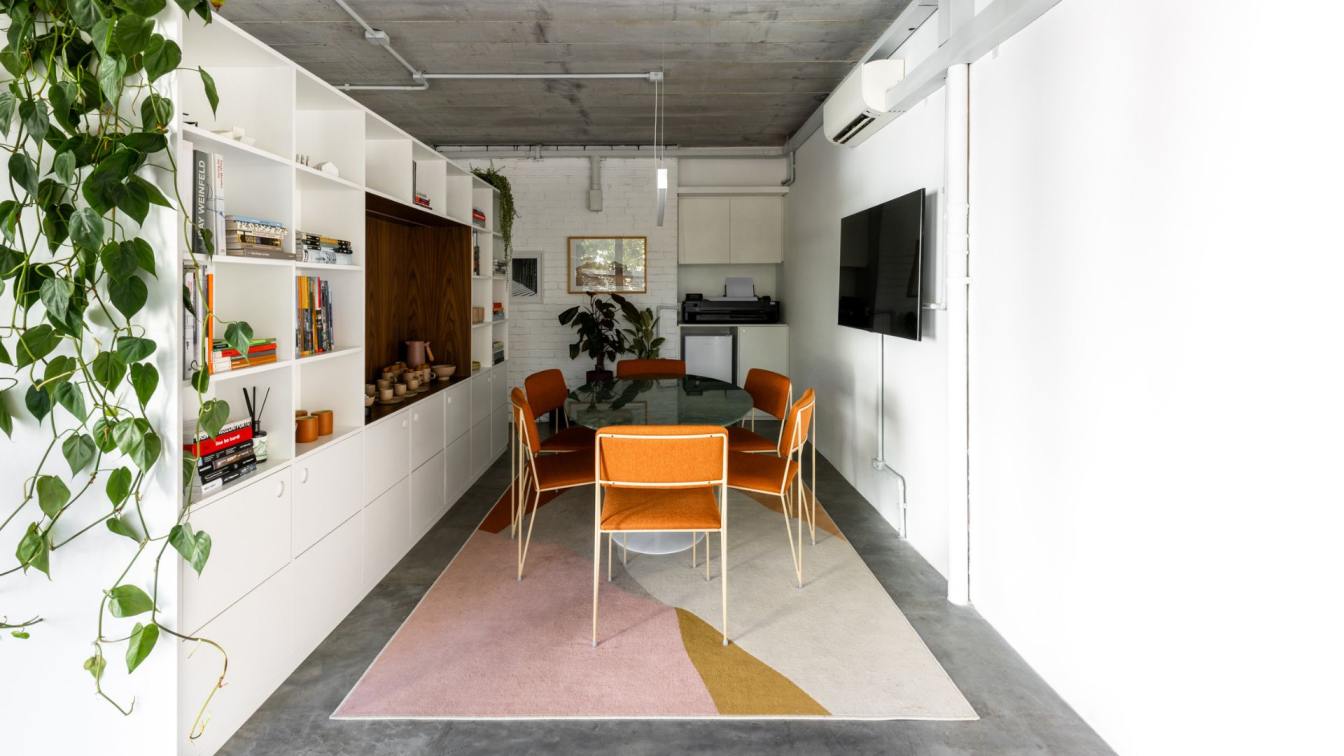
Office Renovation Combines Concrete, Wood, And Brick In A Modern And Fluid Space
Office Buildings | 1 year agoIn search of a space that reflected their architectural identity, Goiva Arquitetura found a new location with a homely feel without losing the necessary functionality of a modern office. The chosen site, located in a historic building constructed with concrete and wood and surrounded by green areas, matched their desired essence.
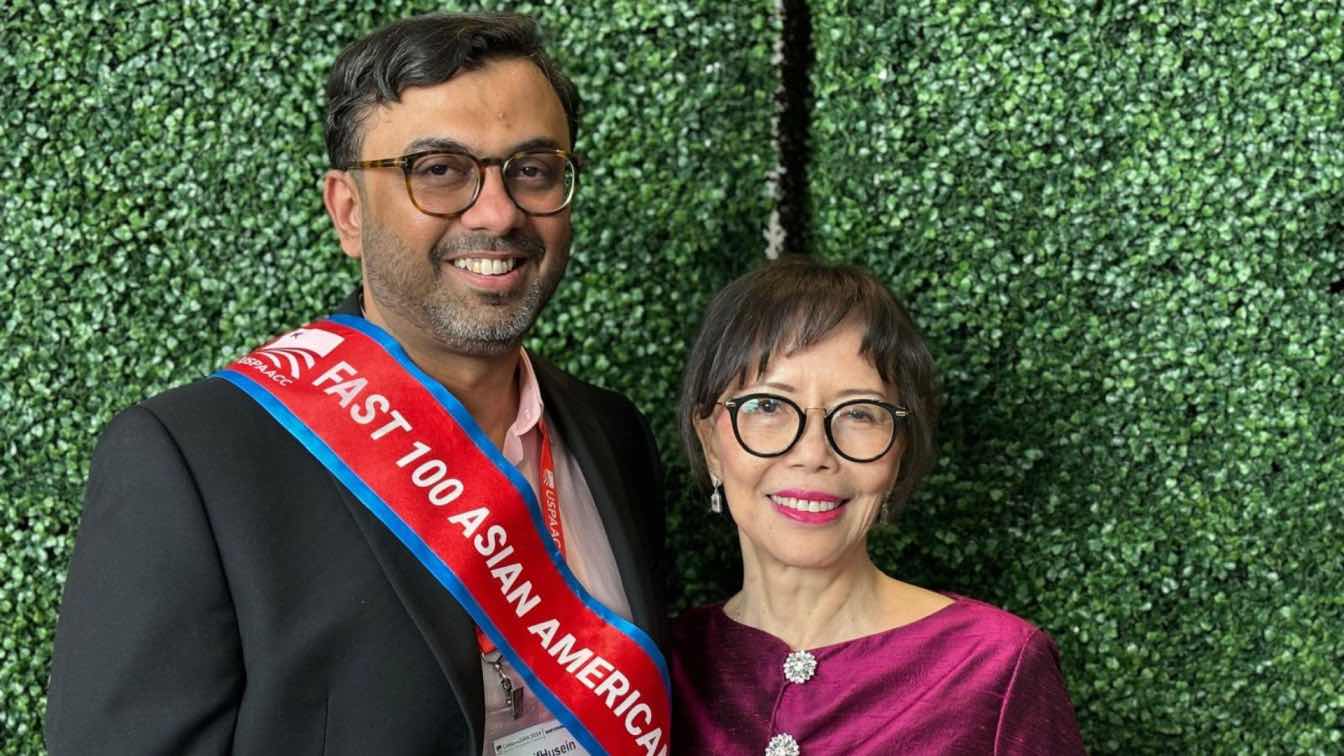
Arif Husein Devjani Represents the Asian American Entrepreneur Demographic with the Prestigious USPAACC Award
News | 1 year agoArif Husein Devjani won the USPAC Award as the Vice President of Visual Citi. As one of the leading voices for the full-service signage company, Arif was nominated to represent the Fast 100 Asian American population.
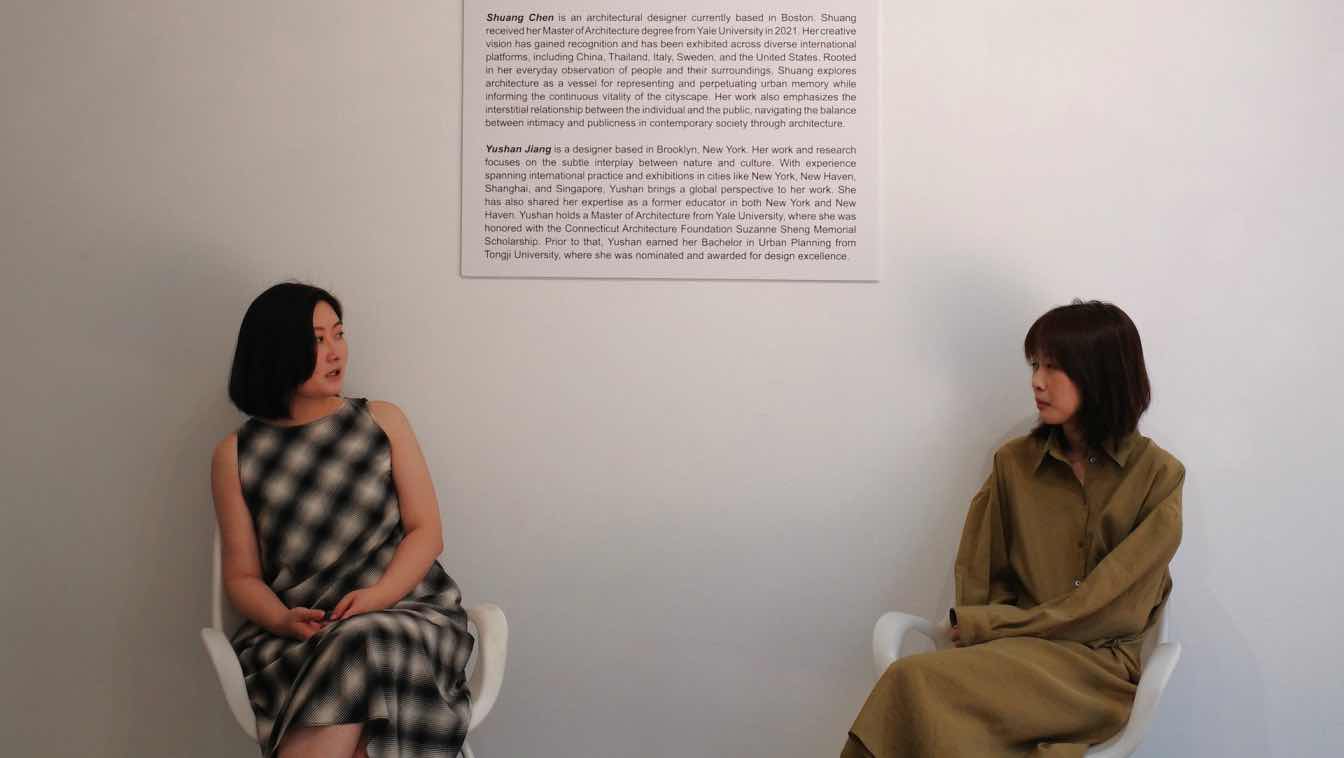
Shuang Chen and Yushan Jiang Visualize Worlds in Their Exhibition “A Līmen: In-Between and Beyond”
News | 1 year agoIn Shuang Chen and Yushan Jiang’s “A Līmen: In-Between and Beyond” exhibition, they created distinct perspectives with their poetic architectural design and encouraged silent dialogue through specific curation.