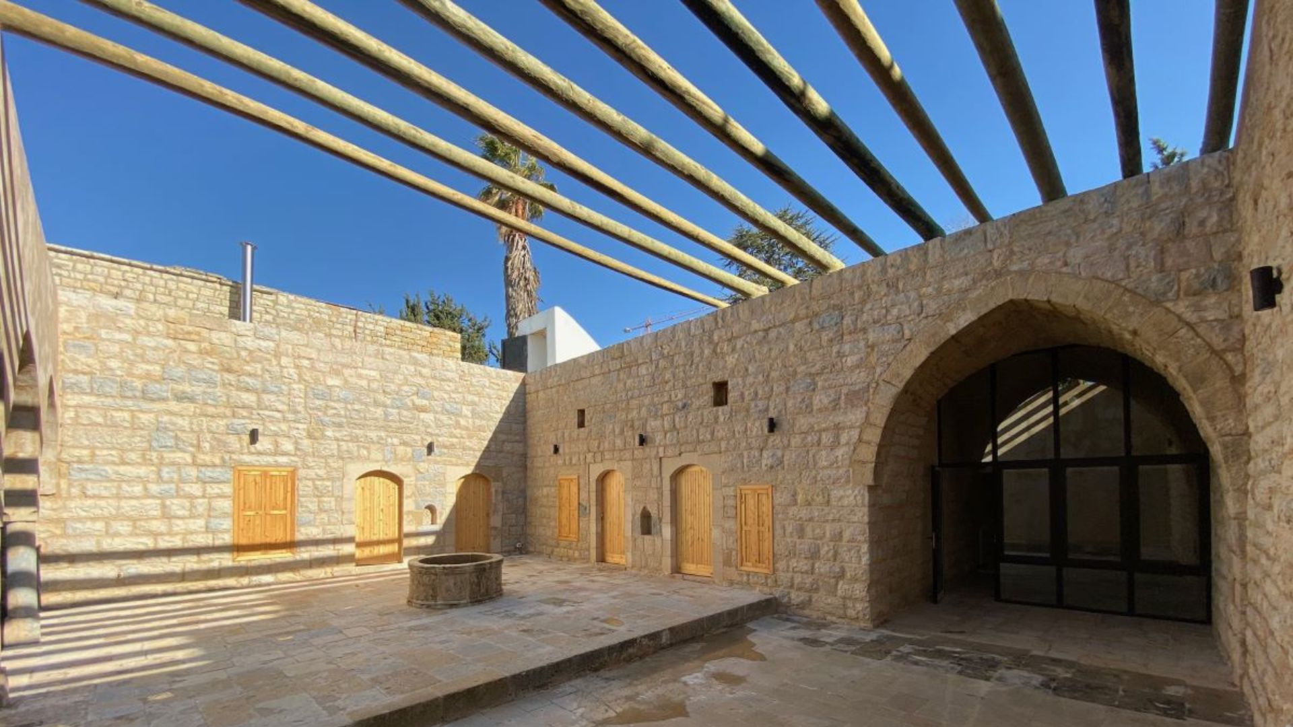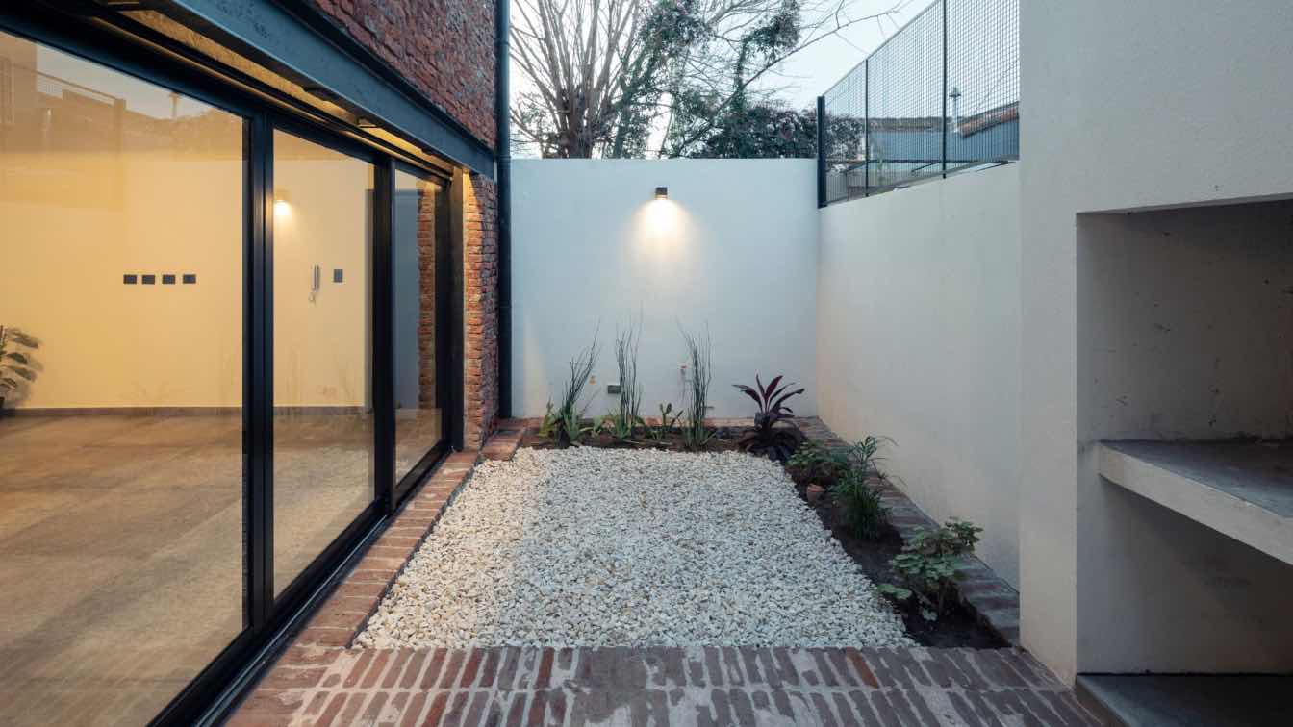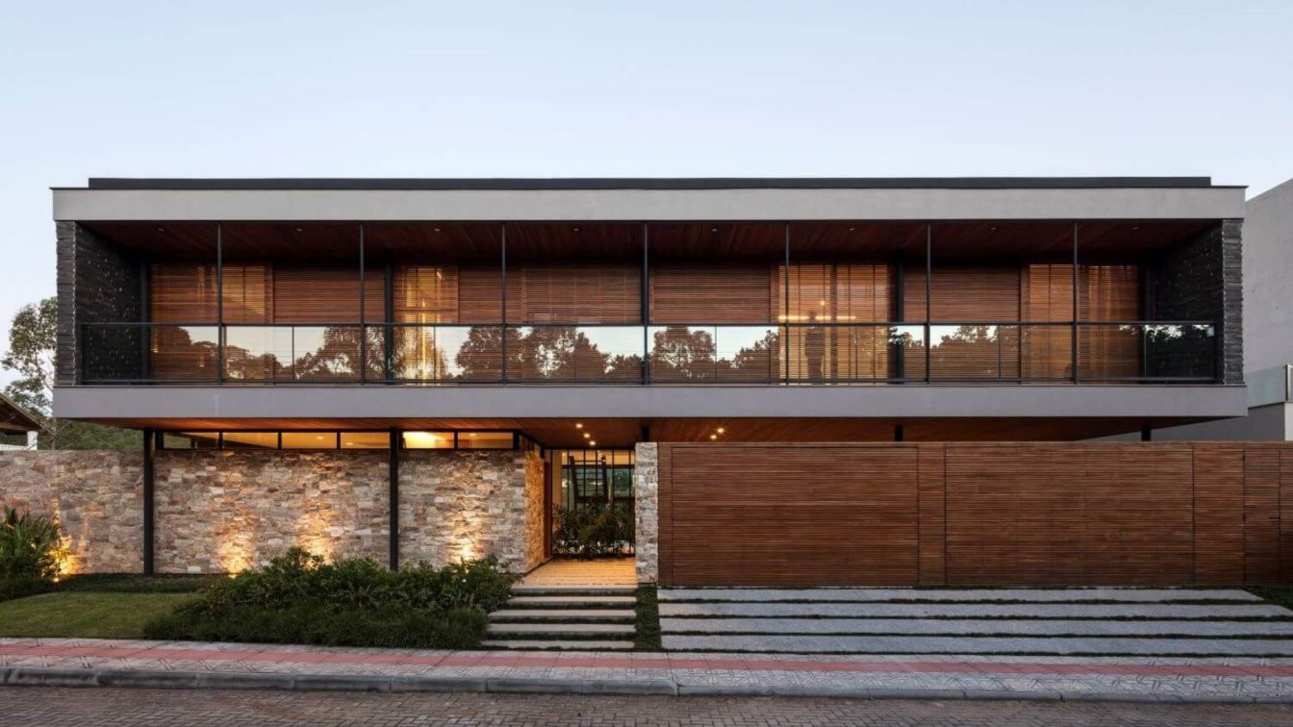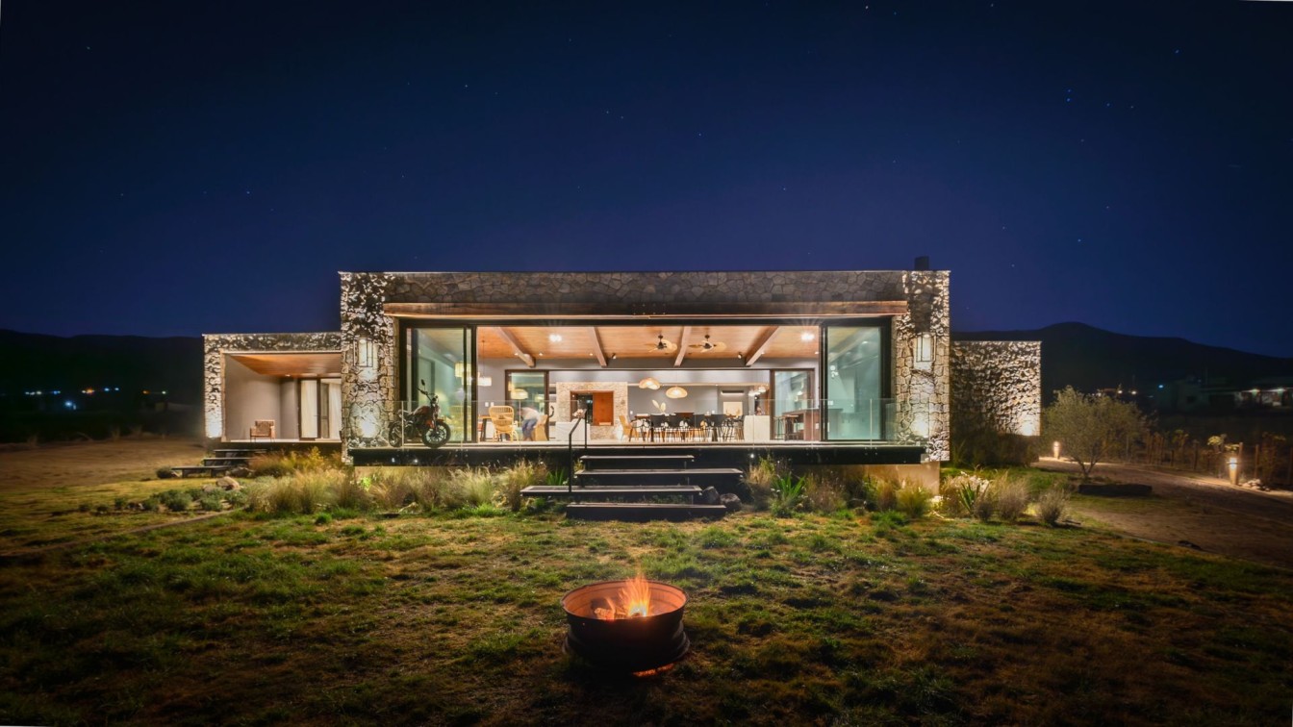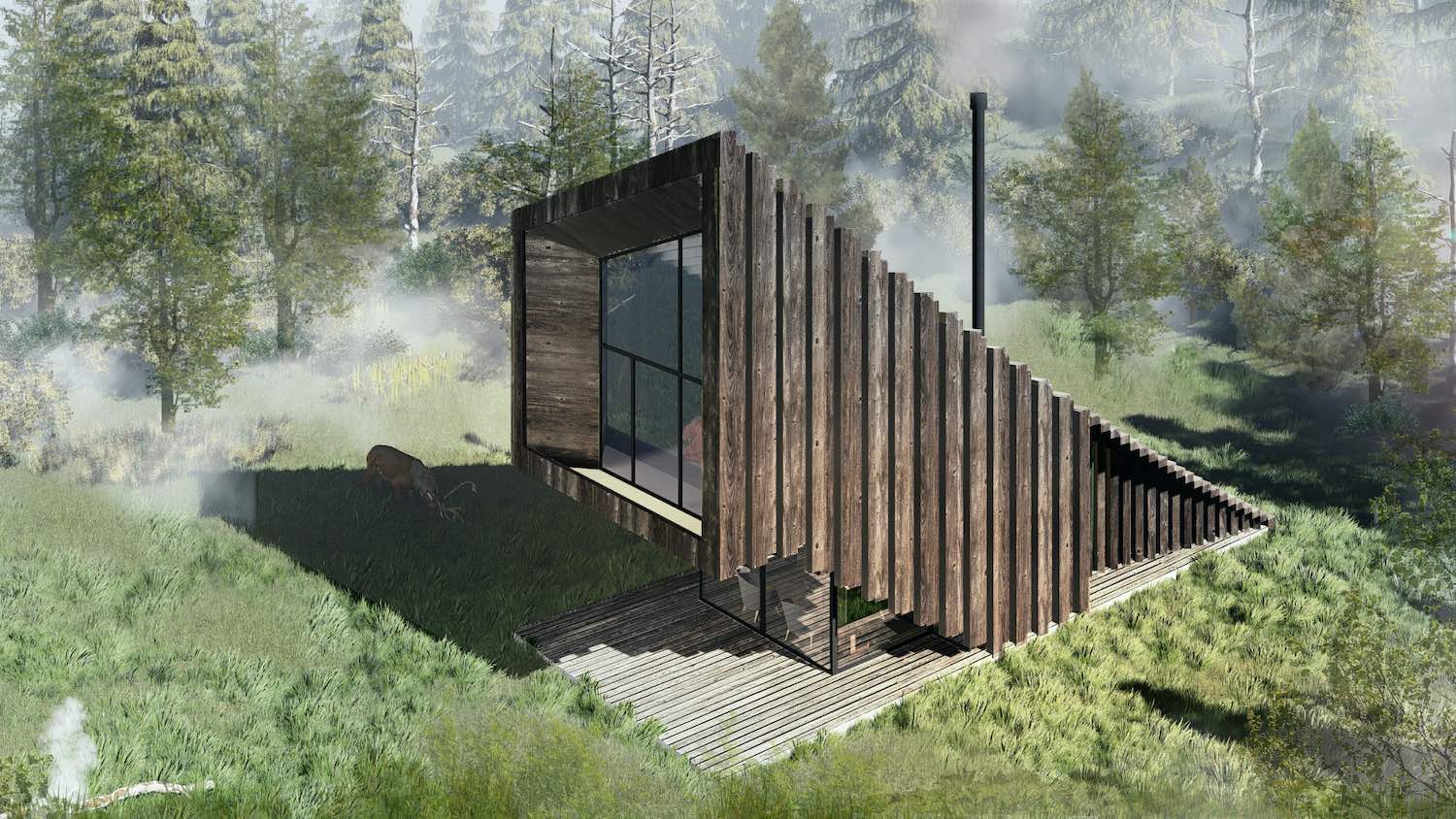Ralph Hage: Souk El-Gharb is a town located in the Aley District, Lebanon. It has been inhabited since ancient times, as attested by the Roman vestiges found in its boundaries. The town itself was the scene of several notable fierce battles during the Lebanese Civil War.
Murad Baroody
On an isolated hill near the main street stood the remains of a walled fortress - a property which was owned by a local man, Murad Baroody. Folk tales claim that it was the abode of fairies. This residence is the property spoken of in those tales.
Samia Baroody
Samia Baroody, Murad’s daughter, was elected Miss Souk El-Gharb in 1935. Soon after, she was elected ‘Miss Lebanon and Syria’ at the Grand Sawfar Hotel, Lebanon. She inherited the house from her father which she eventually passed down to her children.
Charles Corm
Charles Corm was born in 1894 in Beirut, Lebanon, the son of Lebanese artist Daoud Corm. In 1912, Charles, then 18 years old, graduated and travelled to the United States where he obtained a meeting with automobile tycoon Henry Ford. Subsequently, Corm secured the Ford Motor Company dealership for the entire Greater Middle East region at a time when Ford Motor Company was the only car maker in the world. As a result, he became one of the Middle East's most successful businessmen. When he was 40 years old, he decided to devote his time fully to writing, becoming one of the most influential and awarded modern Lebanese writers. In 1935, Charles Corm married Samia Baroody and they had four children: David, Hiram, Virginie and Madeleine. Hiram has been active in preserving his mother’s and father’s legacies. One of his endeavours was the renovation of his mother’s house – the Samia Baroody Corm House.

History of the House
The house was initially constructed at circa 1910. It was renovated in 1973 – 1975 but destroyed in the Lebanese Civil War where it was overrun by multiple militias. At the close of the war, it remained a ruin until Hiram decided to renovate the house for his descendants. It was subsequently fully renovated in the months of June – November 2019.
Program & Principal Features
The project is a residential one and was renovated to be used as such for the descendants of Samia Baroody Corm’s descendants. The house is made up of a kitchen, living room, guest bathroom, four master bedrooms, a guest room, storage rooms, and multiple exterior/interior gardens and courtyards.
Design Intention
Initially, the house was tiled with a red tile roof and contained an interior courtyard connecting all the peripheral rooms. While renovating, the tiled roof was removed, turning the interior courtyard into an exterior one. This created a unique situation in which users of the house now have to interact with the outdoors when moving between one interior space to another – bringing the exterior into the heart of the house through the use of interior gardens, courtyards, and light wells. Ultimately, the renovation utilized modern solutions and traditional methods.
History
The history of the house was respected by utilizing the same traditional methods and materials that were used in its initial construction.

Lebanese Civil War & The Effect of Time
In mitigating the damage from the civil war and the passing of time, the house was cleared of all dirt, garbage and debris prior to renovation. The structure was assessed by structural engineers who informed that due to the cross-vault construction of the house, it was still structurally sound and solid.
Traditional Construction Techniques
Fundamental to the renovation was the use of traditional construction techniques.
- 1- Arches that were stolen were faithfully recreated from existing photographs from 1974. Local limestone was used as well as original construction technique of arches.
- 2- Wall stone blocks were replaced if damaged from bombs or vines. If well preserved instances of stone walls underneath plastered walls were discovered, they were left exposed.
- 3- The stone floor tiles were never cut, but were only removed temporary to re-do piping in the floors and then returned to their original locations. Whenever purchasing stone tiles was necessary, locally made tiles were purchased: a sandstone called “Ain Anoub” (the name of a nearby village), as well as locally made terracotta tiles.
- 4- The bombed roofs were re-poured with reinforced concrete.
- 5- As for the metal work, all railings on site were replicated from a single existing 3 foot segment of the original 1900’s rail.
- 6- Wooden doors and windows were also rebuilt as per traditional Lebanese construction techniques.
- 7- Glazed Surfaces in certain interior rooms to allow for the creation of interior gardens and generous amounts of sunlight in the respective interiors.
- 8- Electrical system and wiring was completely restored. No block stones in the all were cut; as a result, the wiring was passed through the grout between stones.
Awards
The house was recently shortlisted for the DOMUS Restoration and Preservation Award.











