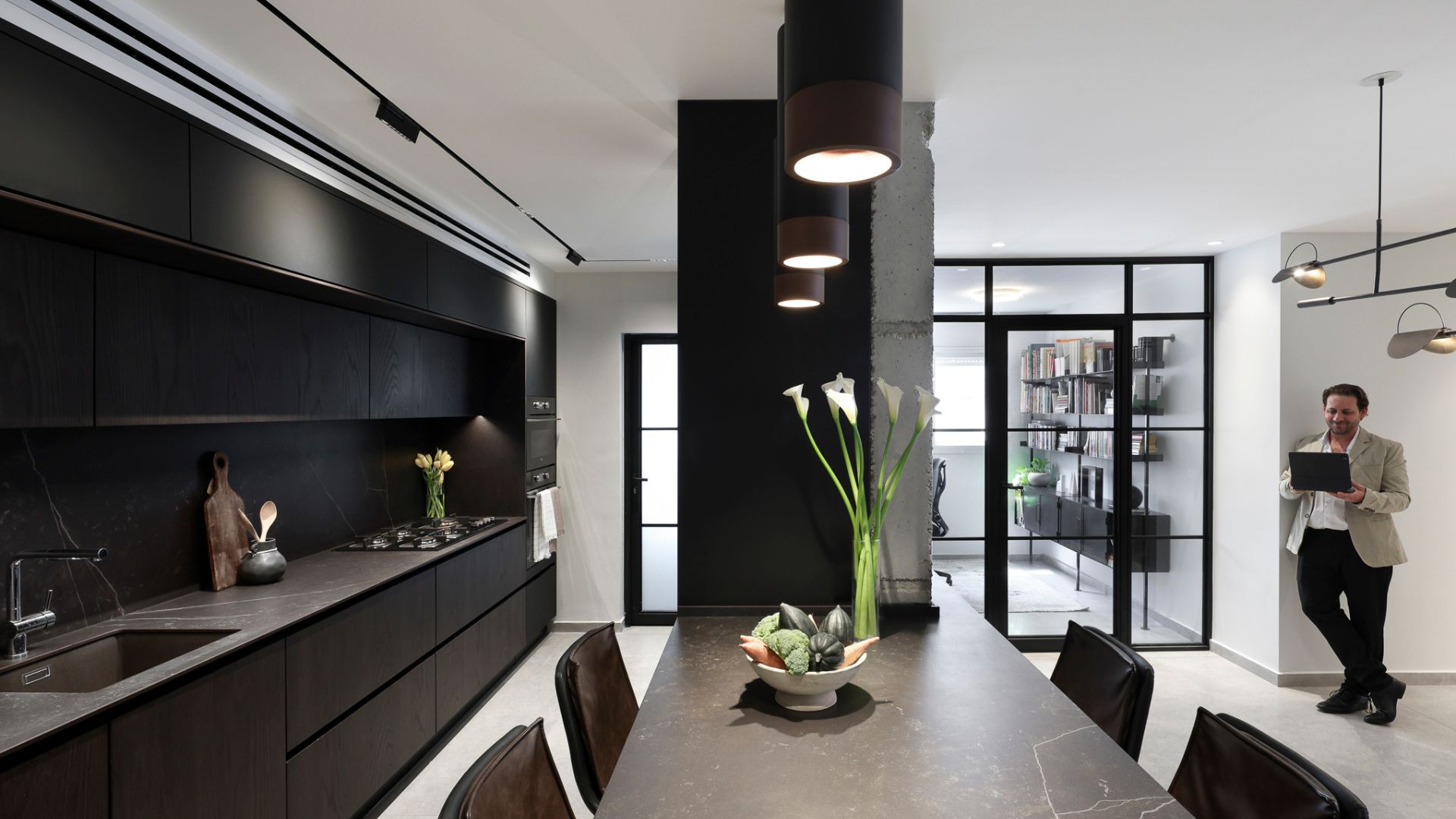
KanDesign: Lovely customers whose children have grown up and left home, decided to renovate the existing apartment and completely renovate it.The renovation included dismantling the infrastructure of the entire apartment, due to an existing plumbing problem that was known before the renovation and was another trigger for the start.
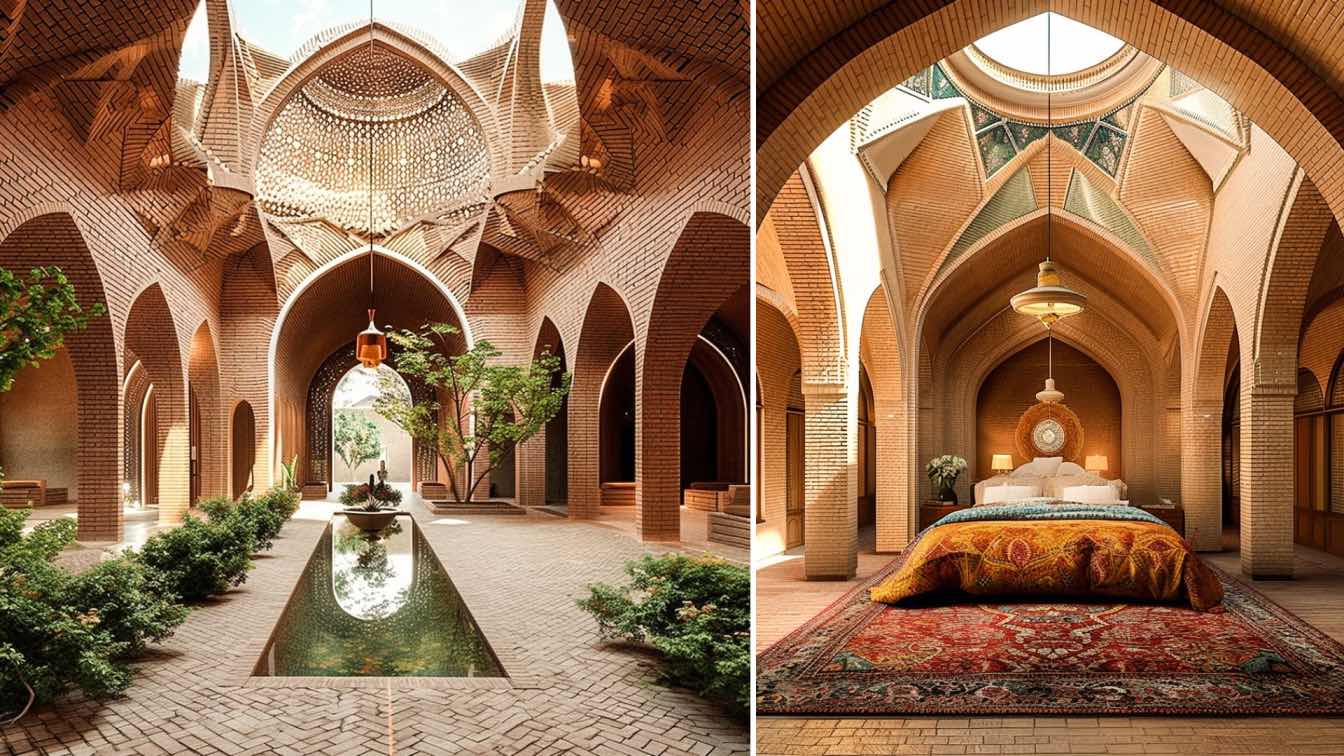
Eternal Serenity: A Fusion of Tradition and Tranquility by Rezvan Yarhaghi
Visualization | 11 months agoThis luxurious mud brick home, nestled in the heart of an several Persian courtyards, exudes charm and elegance. The courtyard, designed in the archgamified style of ancient Persian architecture, is a captivating blend of tradition and modern luxury.
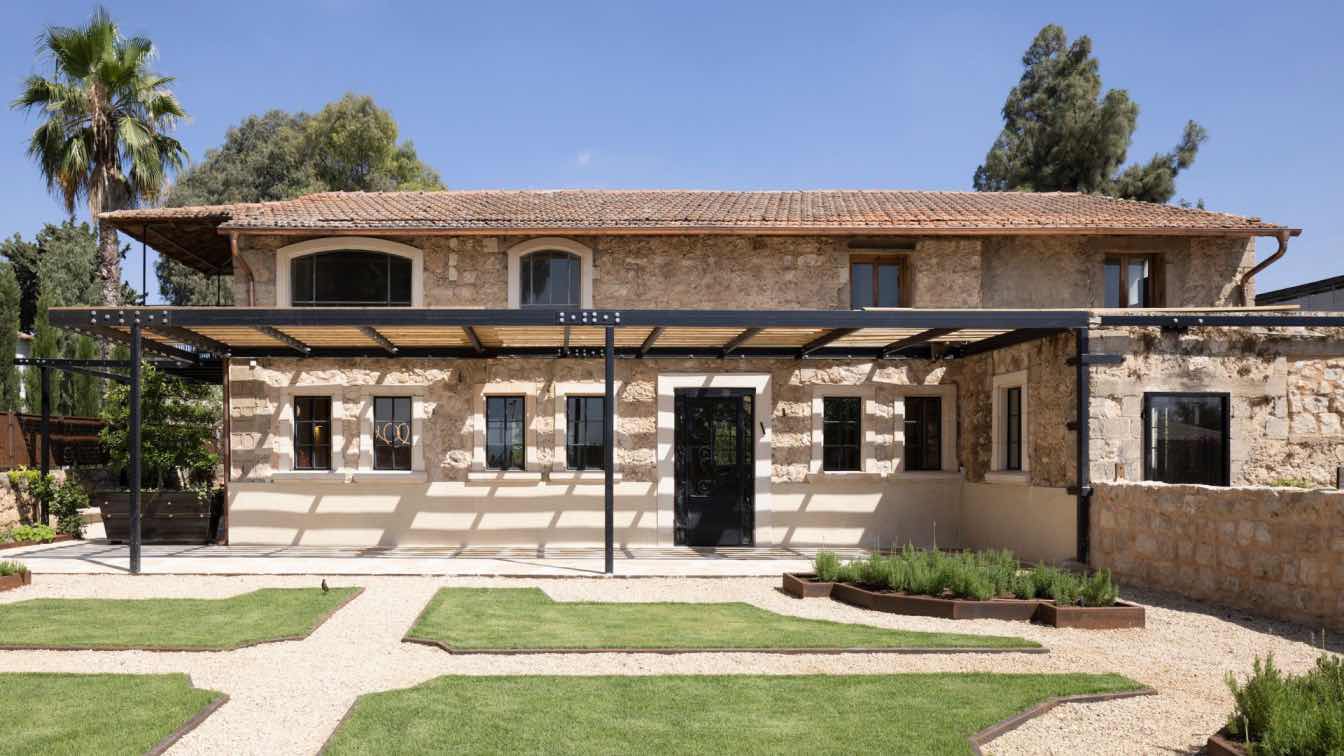
Tzvia Kazayoff: The “Hikari Laboratories” project is located in a conservation building in Benei Atarot, a settlement in Israel, which contains 120 years of history in a rare and mesmerizing Templar construction. This once family barn transformed into a multi-use function concept hall. In the initial planning phase, the visionary owners of Hikari, an innovative cosmetics company, presented the importance of finding solutions for the variety of uses of the space that will accommodate the company in the future.
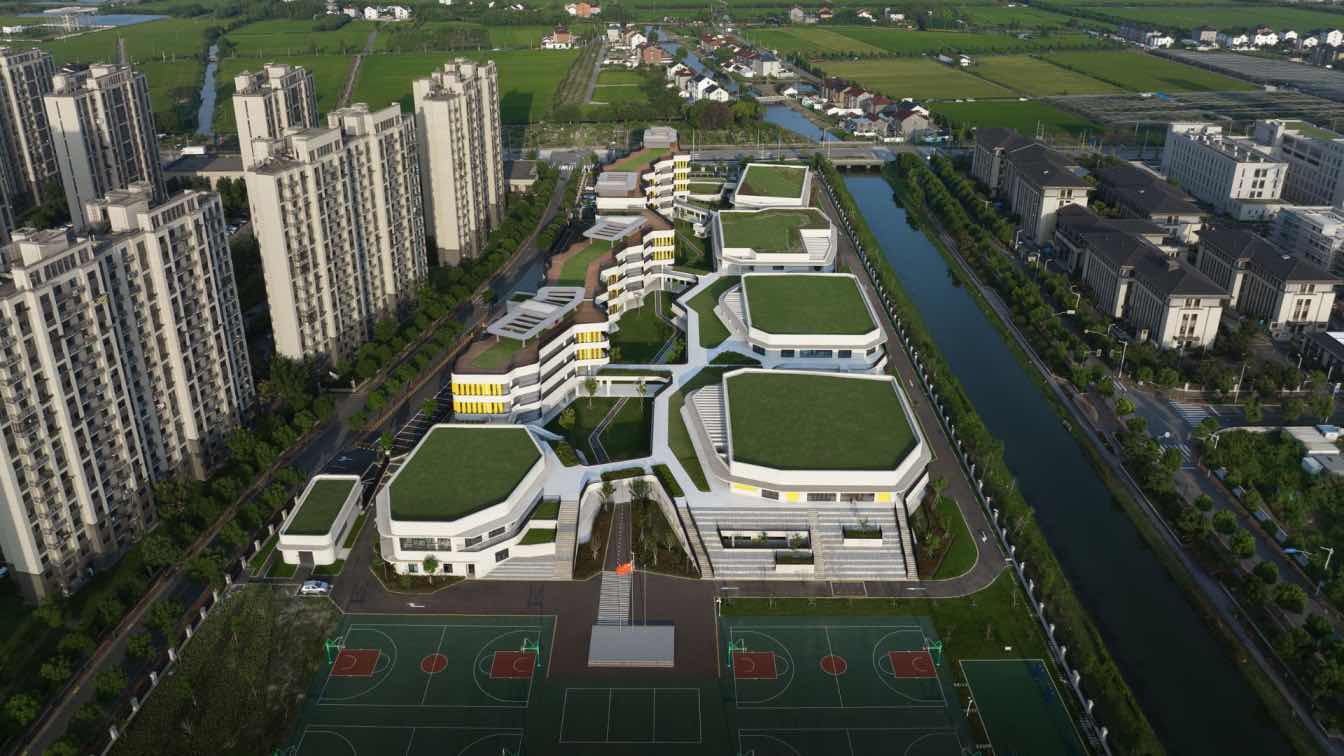
Chonggu Experimental School, Shanghai, China by BAU Brearley Architects+Urbanists
School | 11 months agoPublic schools in Shanghai are conservative in their pedagogy and factory-like in their architecture. The new Chonggu Experimental School however provides the potential for a shift in pedagogy from the traditional disciplinary model to less formal, enquiry-based approaches. It also presents a paradigm shift in formal expression – a design shaped for joy, play and dreaming.
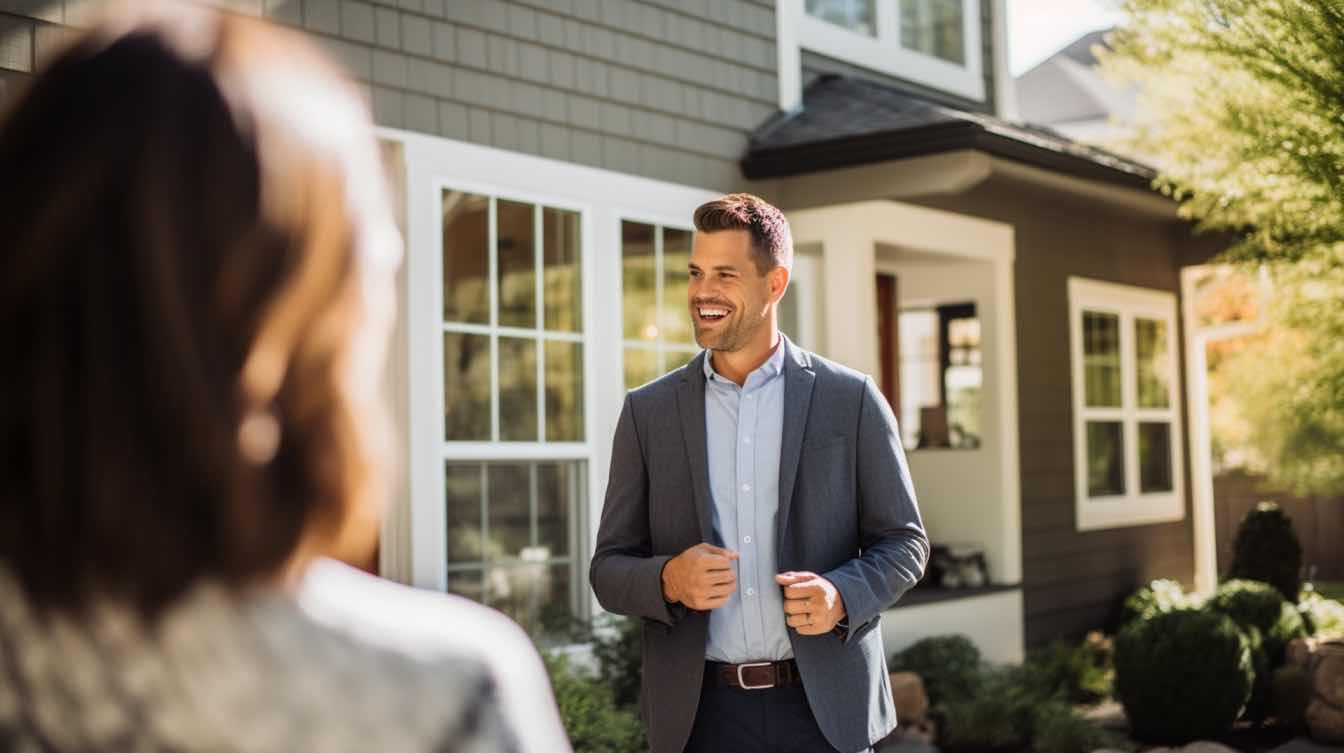
Empowering real estate agents requires a multifaceted approach that integrates technology, data-driven insights, effective communication, financial acumen, continuous learning, and cybersecurity measures.
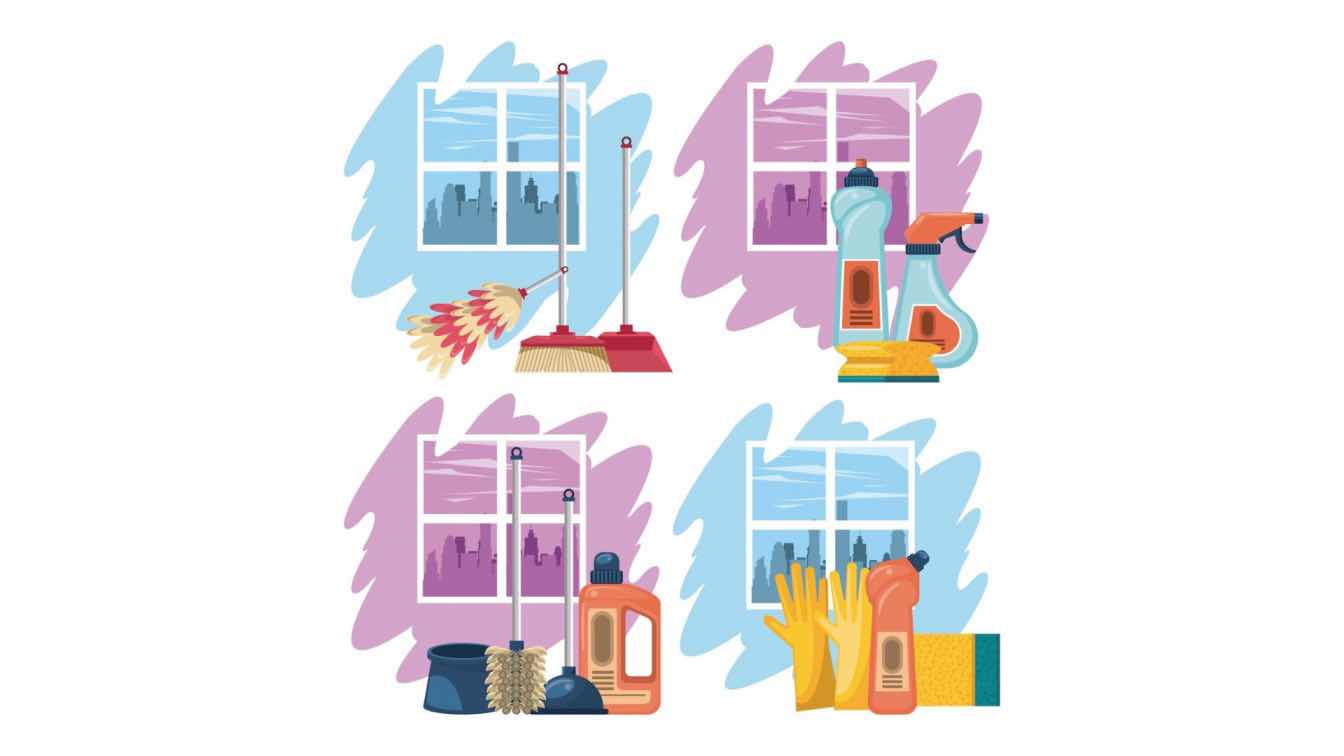
Armed with the right techniques and tools, keeping your windows clean doesn't have to be a daunting task. From creating a homemade vinegar solution to understanding the importance of regular maintenance, you're now equipped to tackle window cleaning with confidence.
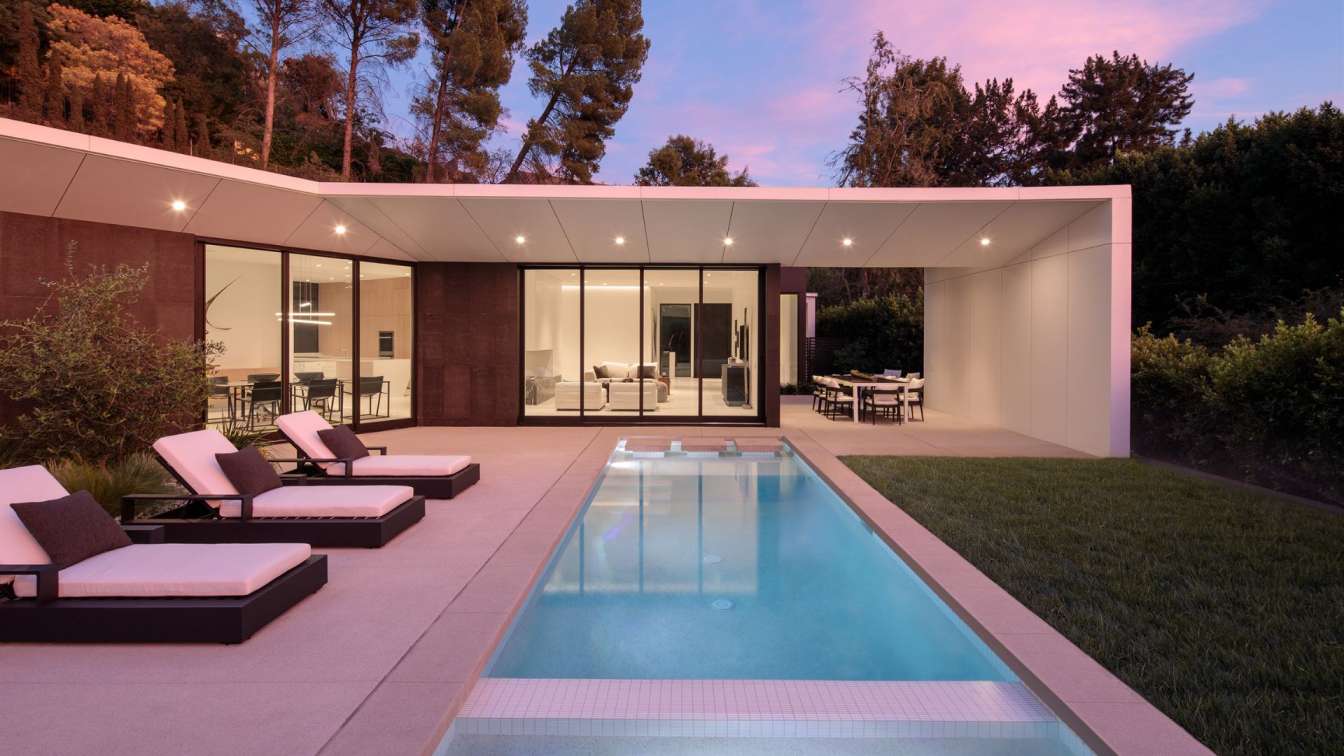
This four bedroom, 4,000-square-foot residence was generated from two existing walls with inverse trajectories. The vertex is the starting point to a perpetual line that runs through and generates the building’s form. The attempt was to drive the user into a dynamic pre-entry space where thinness is used as an asset to create an experiential change.
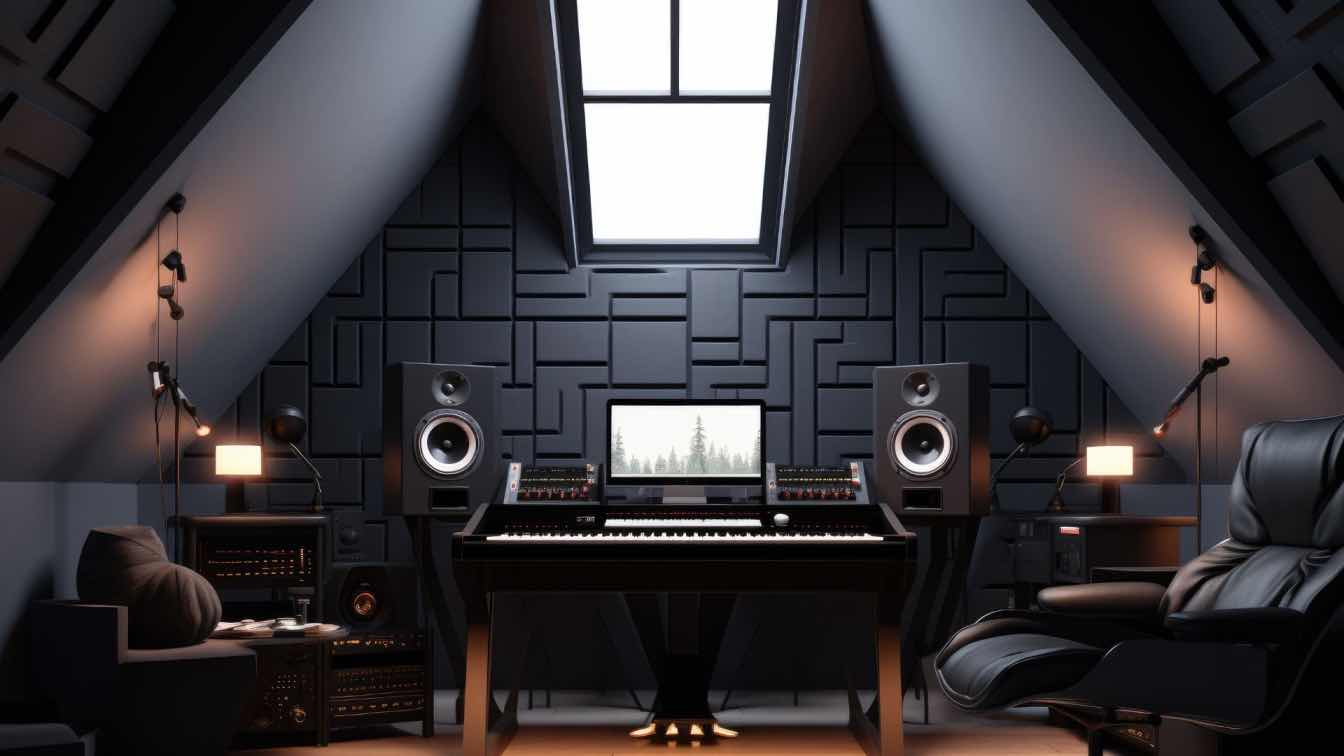
Good acoustics in the interior is an increasingly important aspect taken into account when planning space. Characteristic reverberation, echo, or sounds bouncing off the walls distort their perception and make listening to music, watching movies or recording in a music studio uncomfortable.