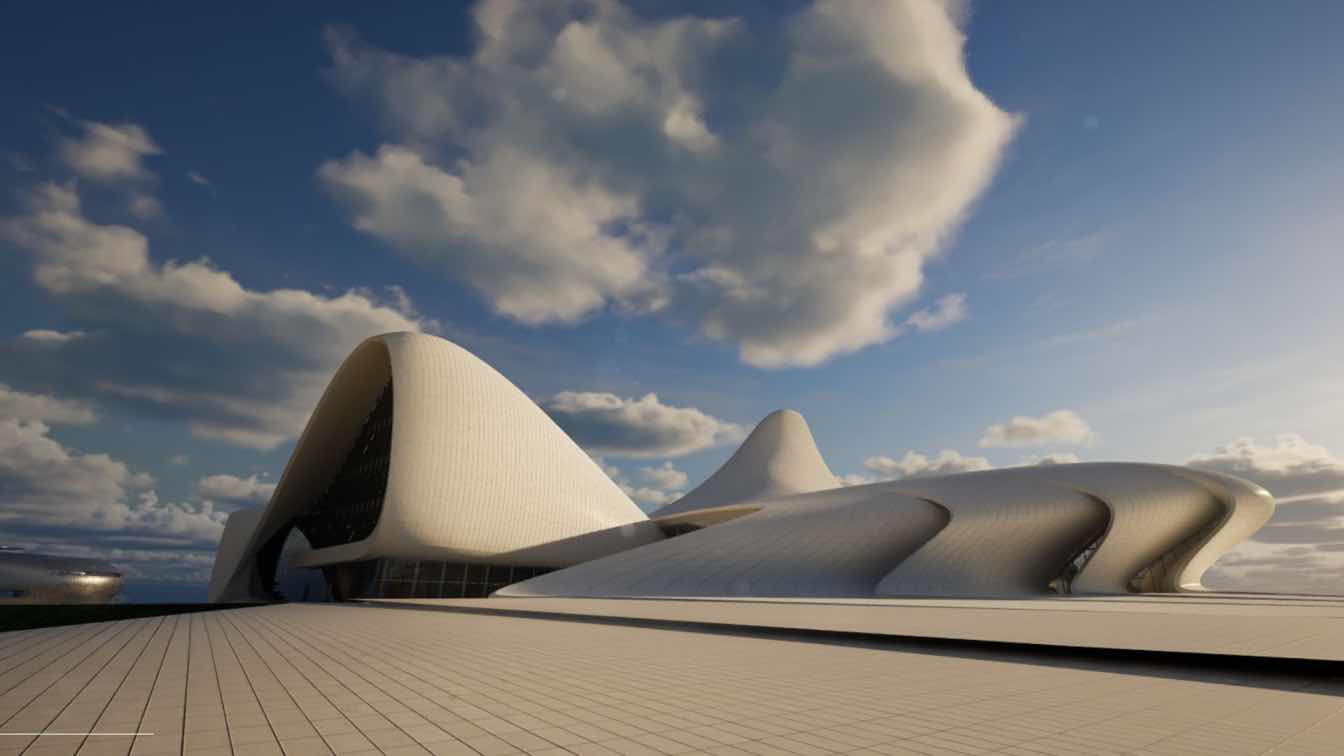
Treasury and Zaha Hadid Architects launch creator and quality focussed spatial asset platform
News | 11 months agoTreasury Spatial Data, a San Francisco based design technology startup, and Zaha Hadid Architects (ZHA), Treasury founding partner, announce the Treasury digital spatial asset platform.
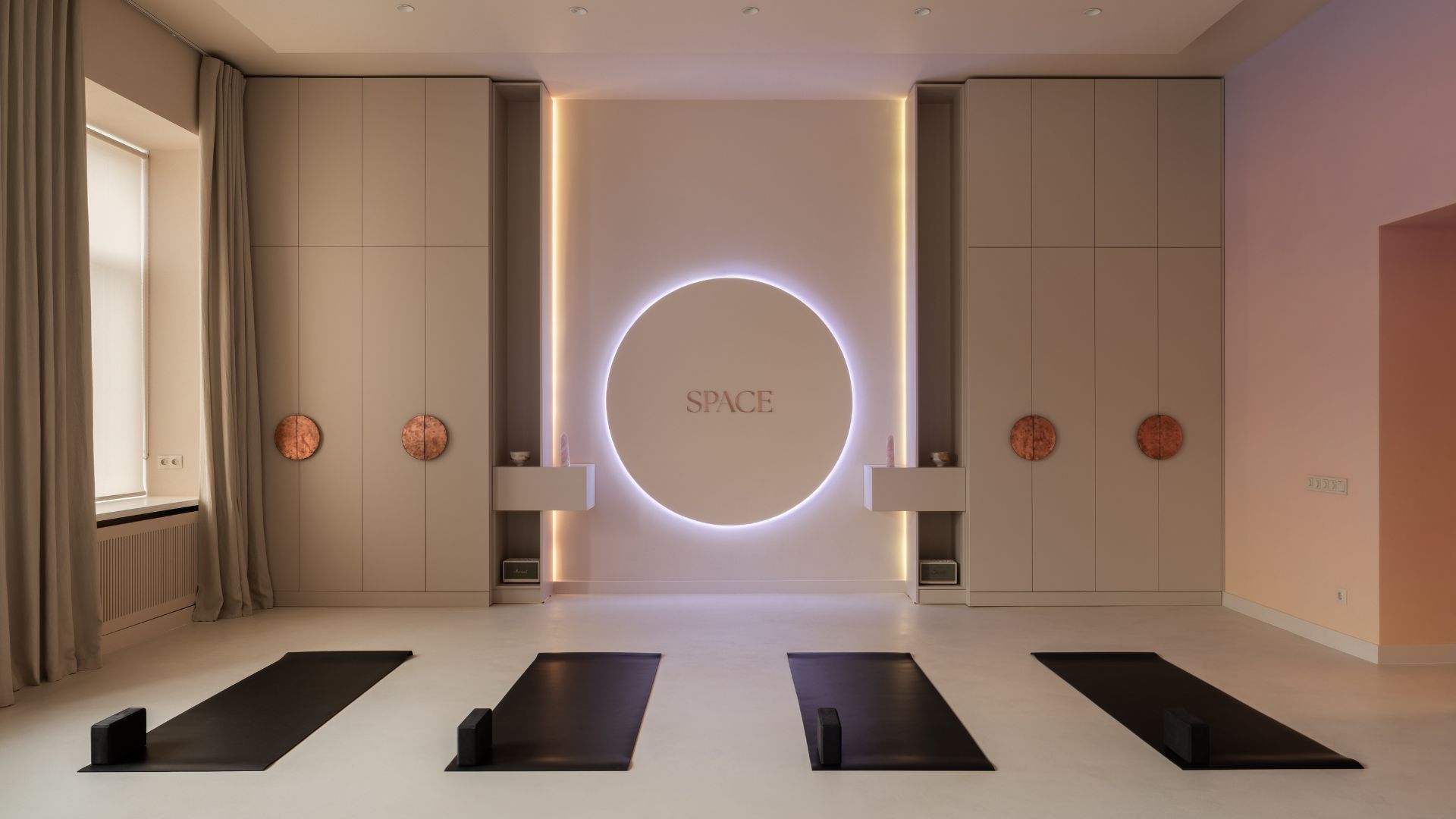
Space is a holistic center for physical and spiritual practices of healing and recovery. A community of people responsible for their lives and well-being is formed around that place. There is a place for practicing yoga, meditation, qigong, reiki, acupuncture, and other methods of cultivating their emotional balance. The Space has an enveloping, relaxing vibe that allows you to focus on internal states.
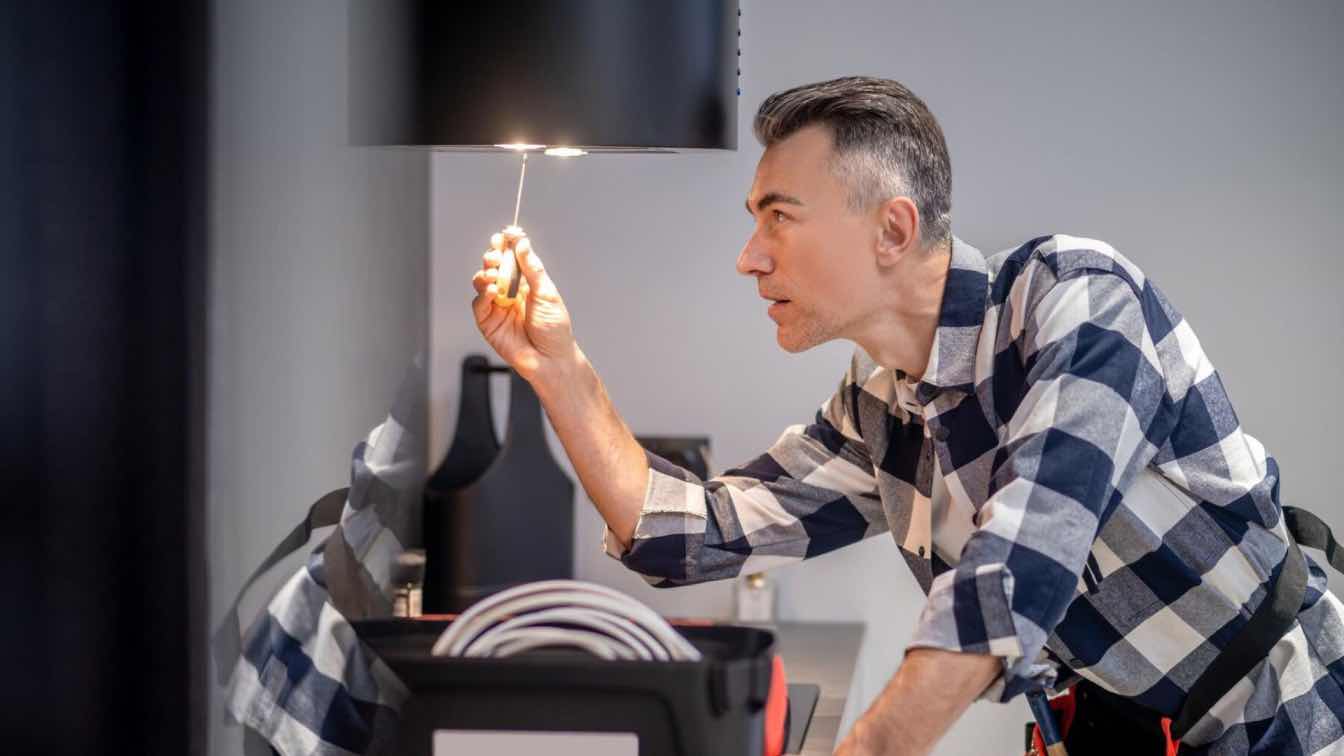
Maintaining a home is no simple task, especially when juggling a busy schedule. But what if there was a way to make it less overwhelming? Welcome to the world of year-round home maintenance, a game changer for busy homeowners.
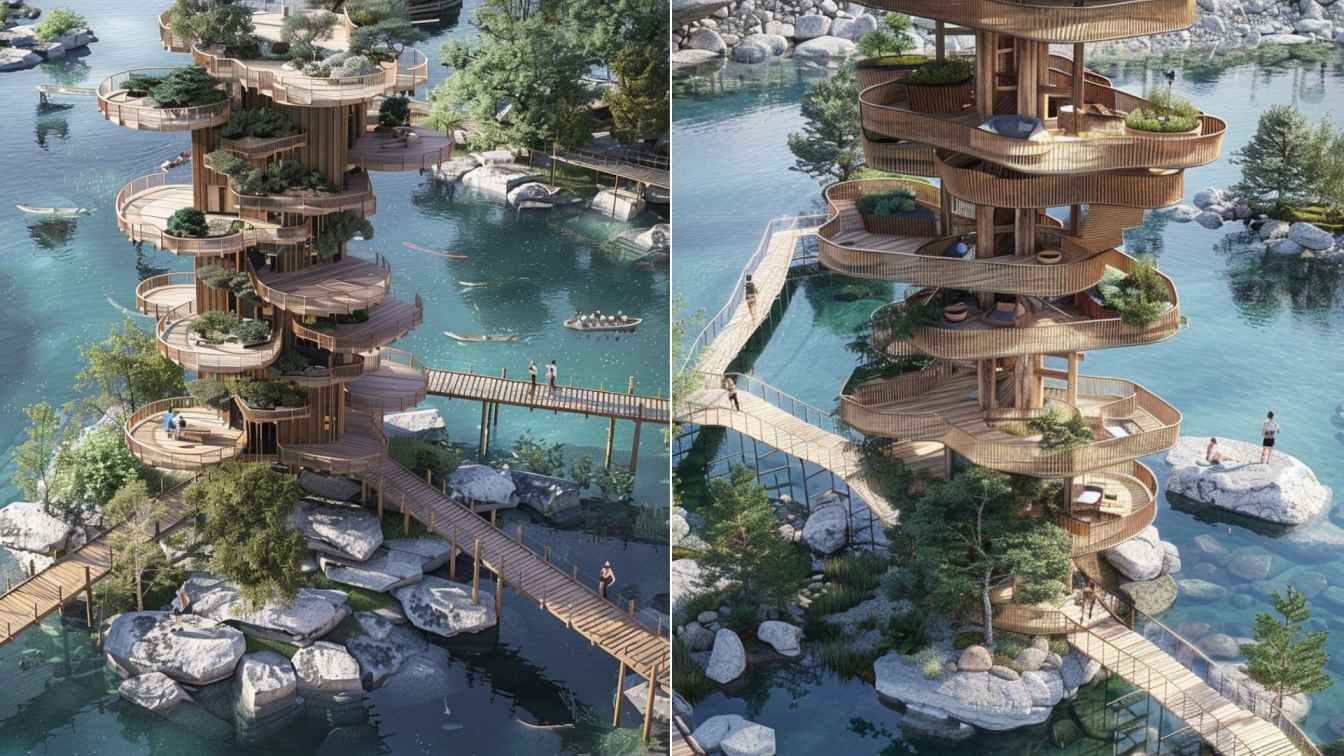
Discover serenity amidst nature's beauty with our latest architectural marvel—a layered tower, seamlessly blending wood and stone, elegantly rising from the middle of a tranquil blue lake in Switzerland. Each terrace offers a breathtaking view, suspended gracefully over the water, inviting you to immerse yourself in the surrounding tranquility. The wooden bridges connecting the tower to the land add a rustic charm, creating a harmonious bridge between modern design and natural splendor.
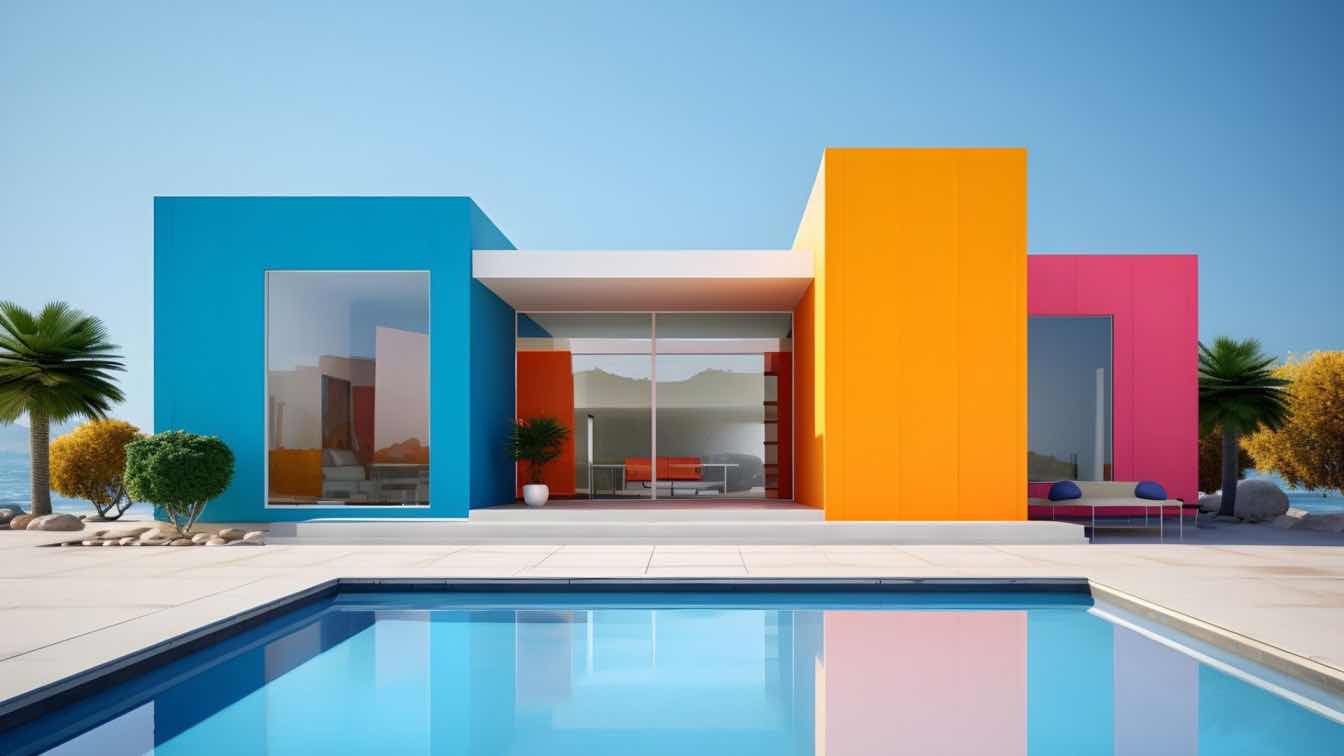
The finish of your stucco can also affect how the color appears. Smooth finishes reflect more light and can make colors appear brighter, while textured finishes can add depth and shadow, altering the perception of the color.
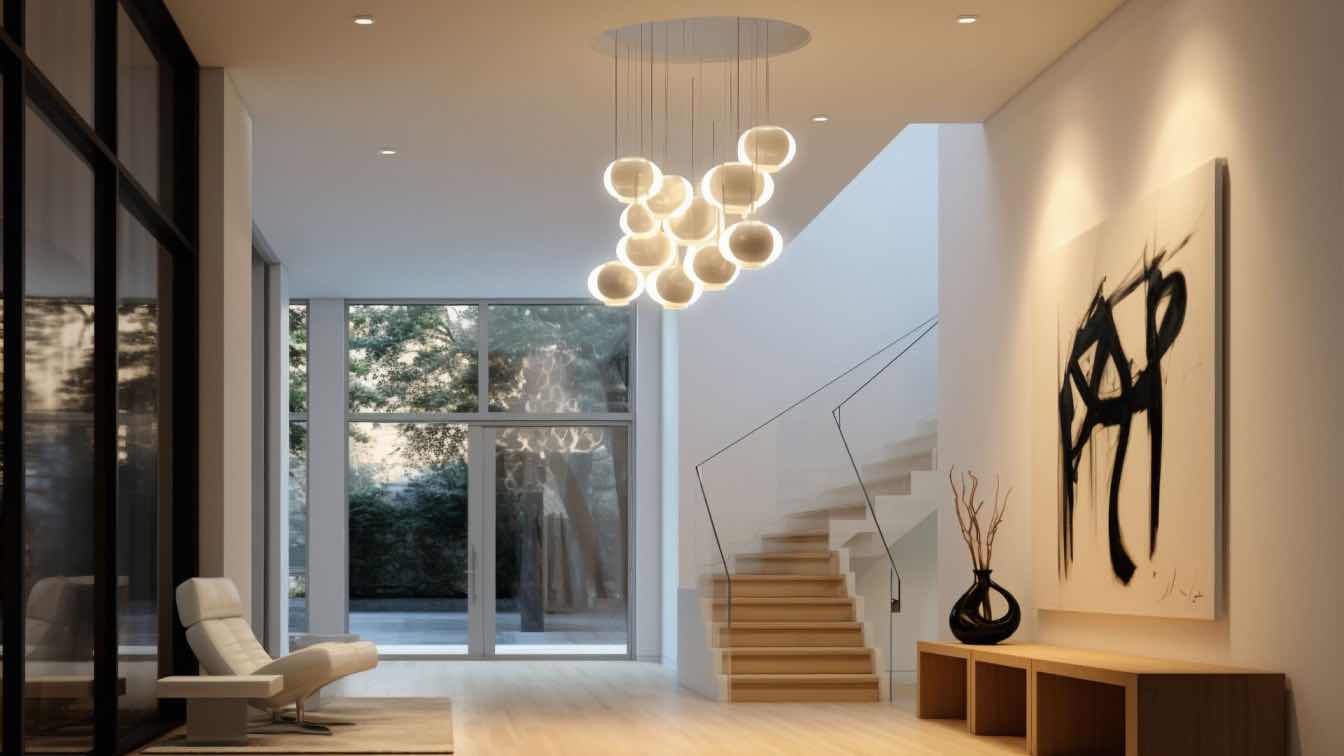
Creating a well-lit space requires careful consideration of the various lighting options. The choices are many, and each one of them has some specific role and benefits to bring to your lovely home, so think about your needs and what atmosphere you want to set so that you can choose the best option.
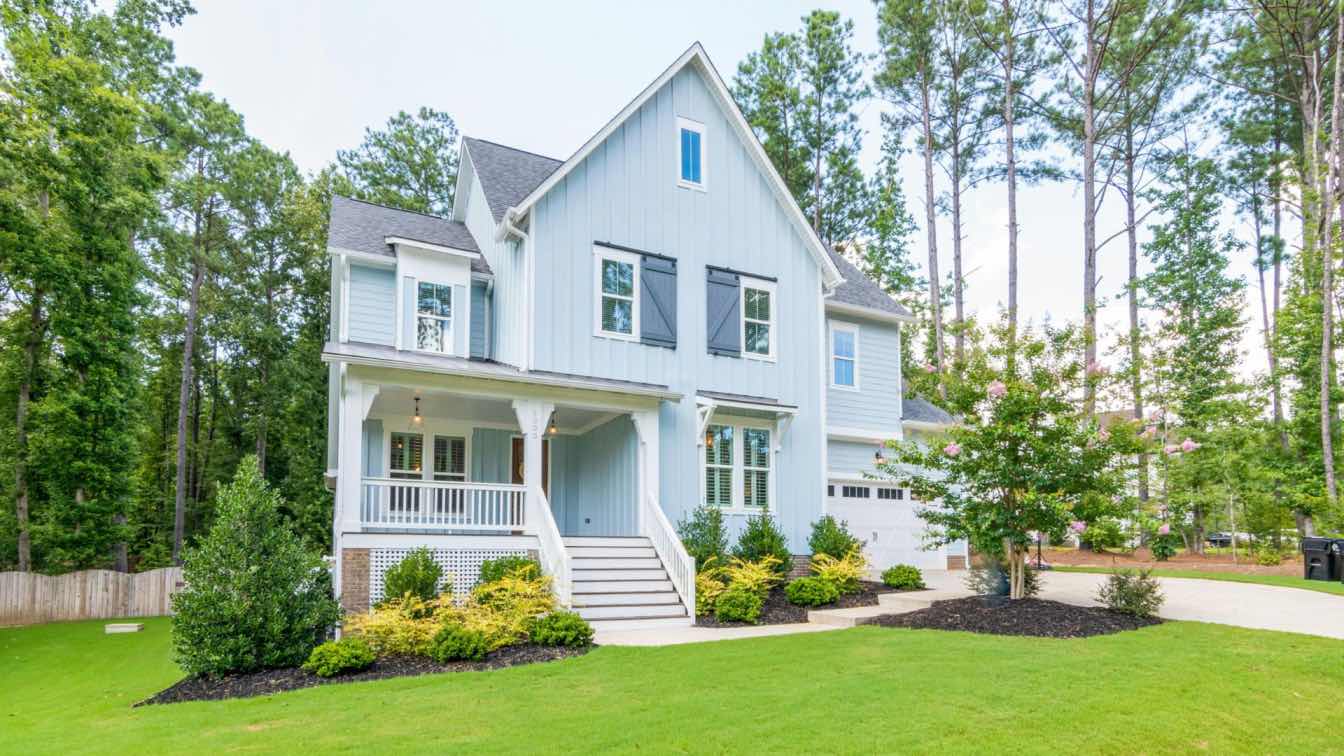
Investing in rental property presents numerous advantages that make it a worthwhile endeavor for building wealth and securing financial stability. With consistent cash flow, property appreciation, significant tax benefits, and the ability to diversify investment portfolios, rental properties offer a compelling investment option.
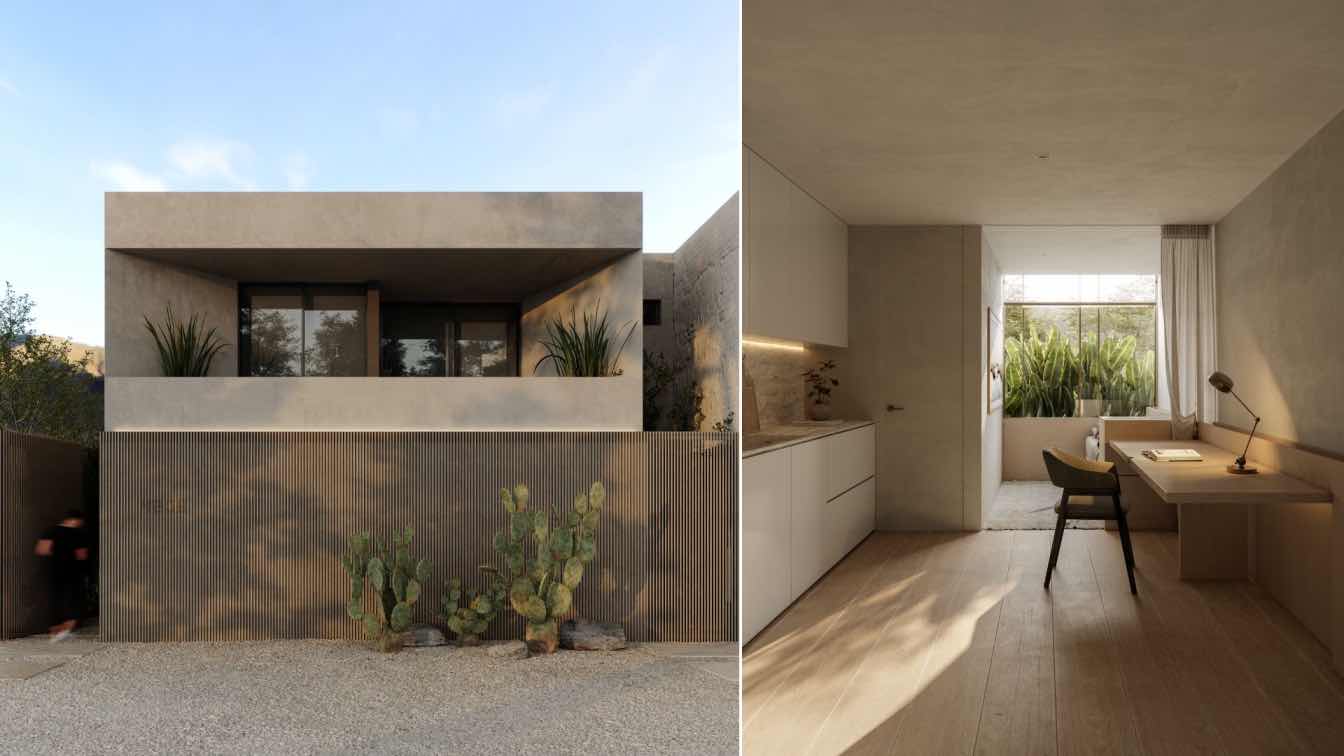
This architectural project is situated in Monterrey, a vibrant city in northeastern Mexico known for its dynamic urban landscape and cultural richness. The site offers a unique blend of modern city amenities and natural beauty, with the Sierra Madre Oriental mountain range providing a stunning backdrop. The location was chosen for its strategic proximity to educational institutions and urban centers, making it ideal for student housing.