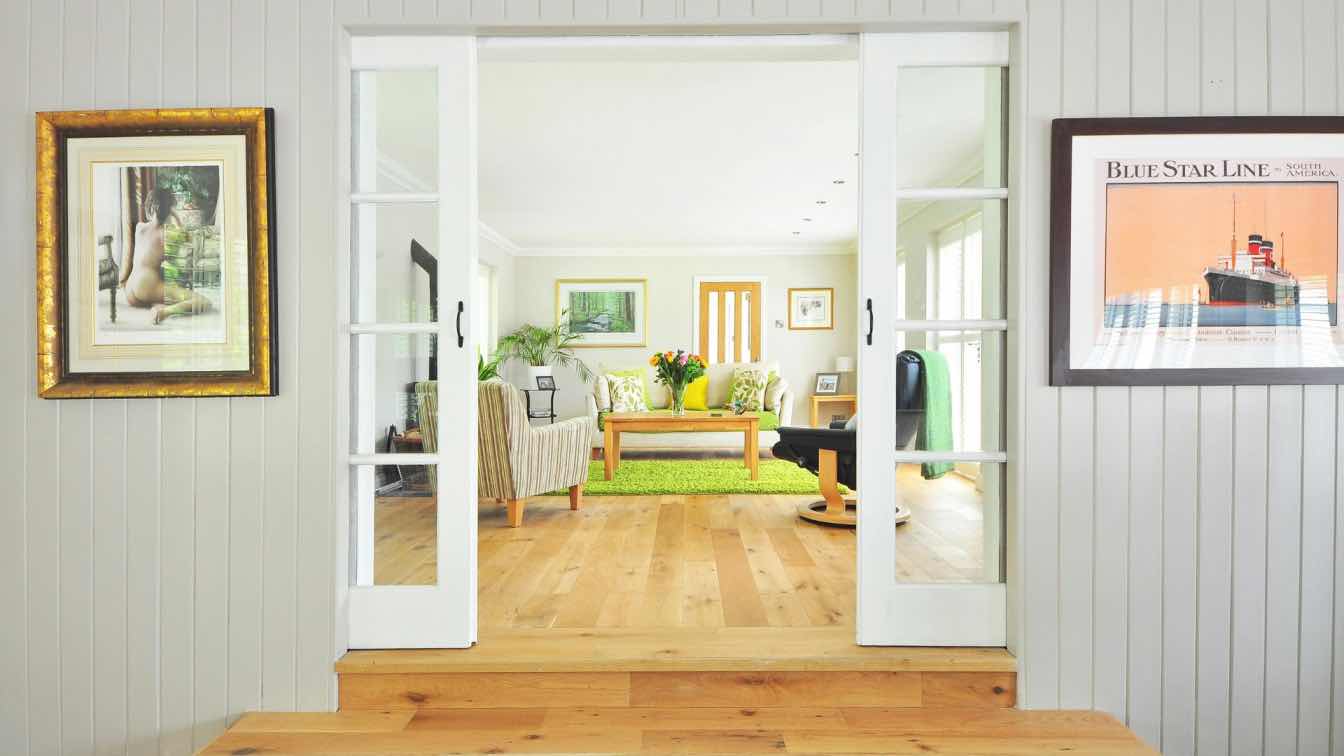
Choosing the right painter for your project requires careful consideration of their credentials, work history, and communication style. By verifying licensing, checking portfolios, reading reviews, and discussing warranties, you can confidently make an informed decision.
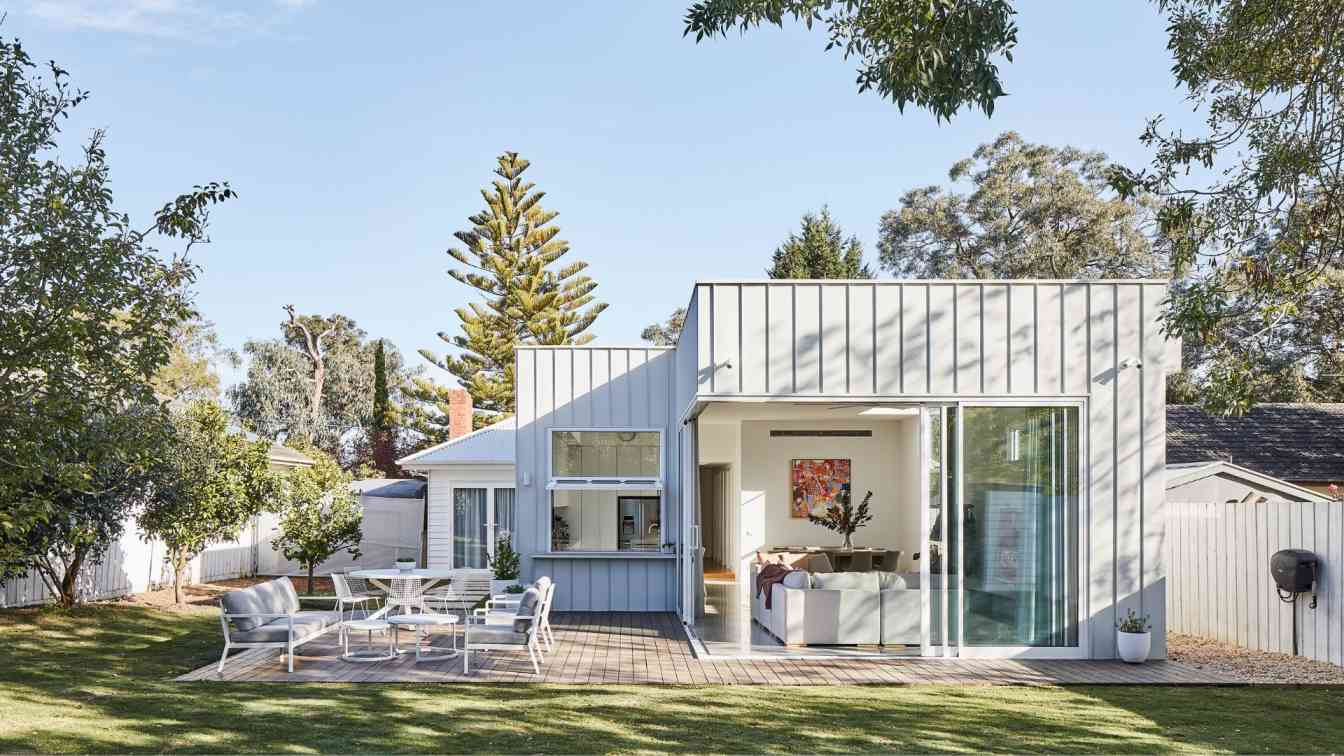
Holland, Ringwood East, Australia by David Noordhoff / Freeman Group Architects
Houses | 9 months agoIn the heart of Melbourne's east, Holland stands as a testament to the artful marriage of preservation and innovation. This renovations and additions project, spearheaded by designer David Noordhoff, breathes new life into a single-story home, blending the character of the original dwelling with contemporary elements.

Regardless of the intent, recreational, entertainment, or appreciation of the aesthetics of the moving water, the water features for pools are incredibly useful additions to the swimming pool structure.
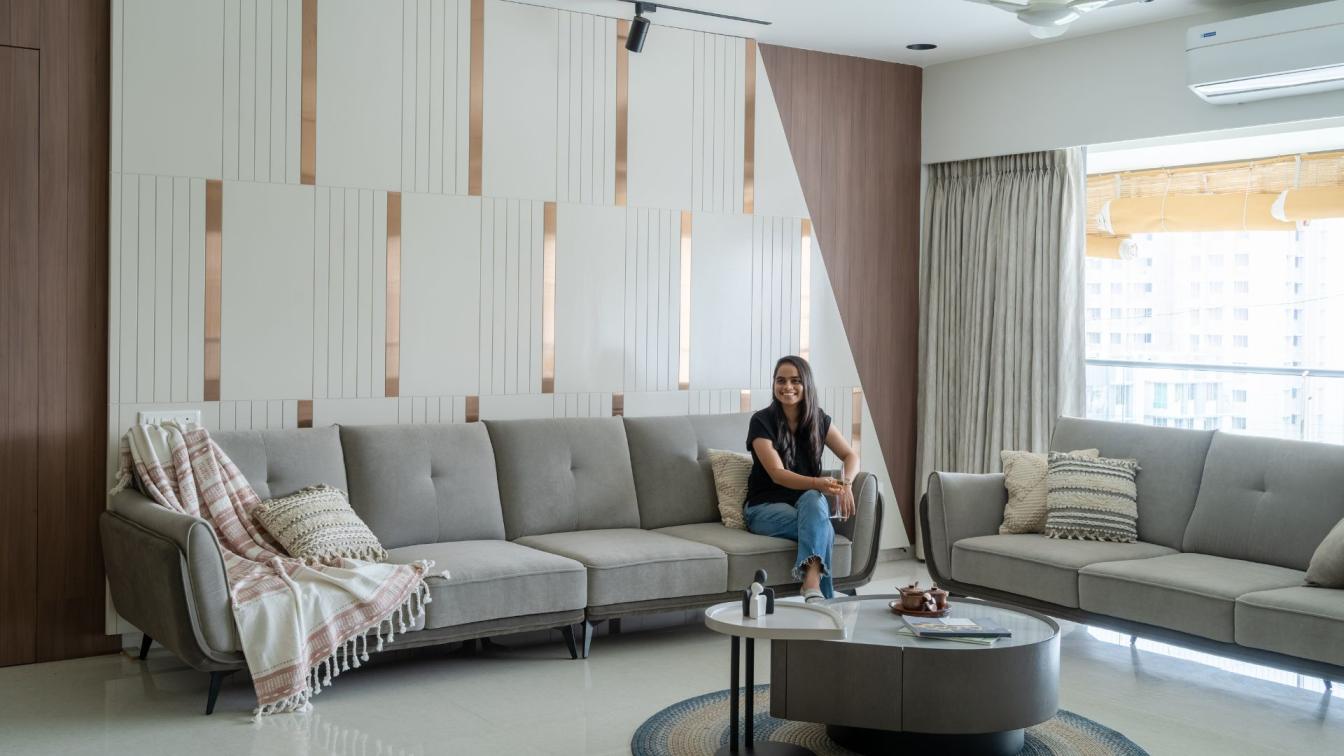
Step into a space where modern aesthetics meet meticulous craftsmanship, and every detail embodies both beauty and function. The design reflects our client's vision for a home that balances elegance with everyday practicality, realized through thoughtful space planning and careful architectural detailing.
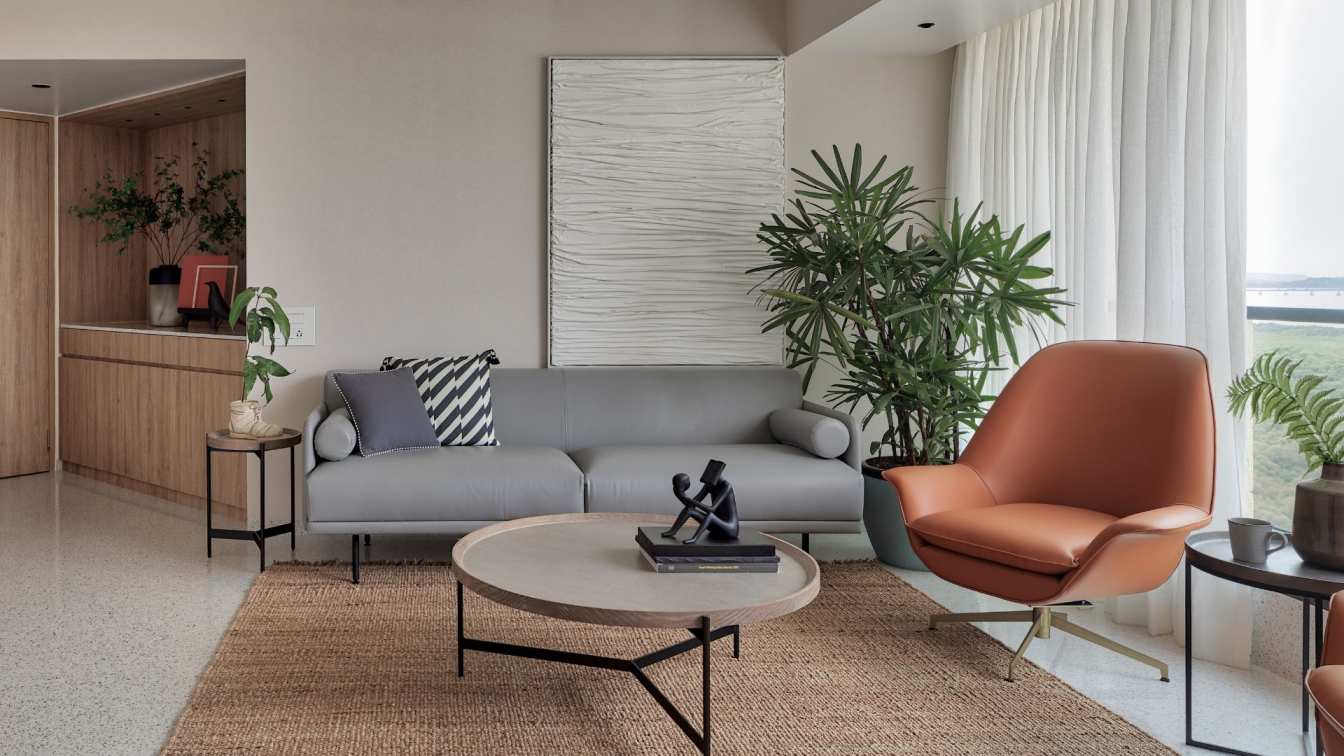
A Delhi based family business with its large market in Mumbai when procured this ‘Service Apartment’ approached us with a simple brief of ‘a home away from home’. With stunning views of the Mumbai creek and skyline of the city across the creek.
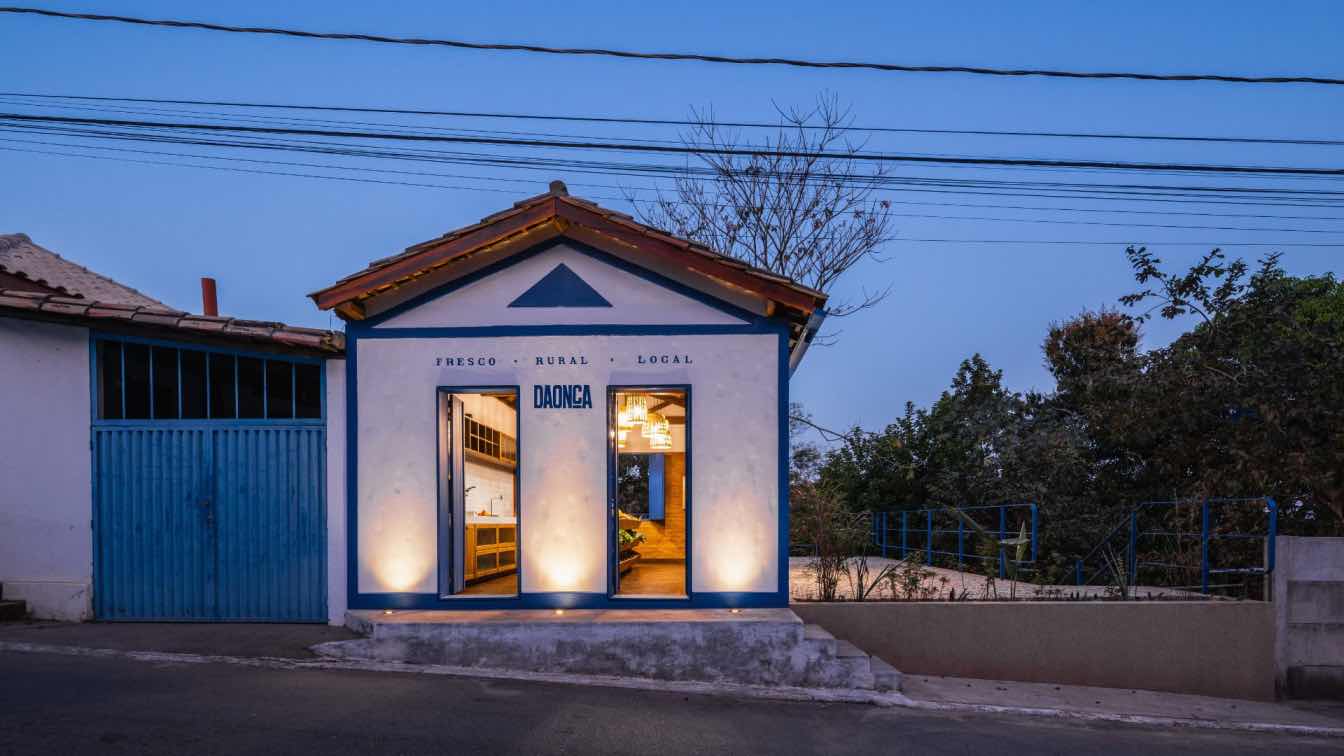
Armazém da Onça (Onça Warehouse), Onça De Pitangui, Brazil by Estudio Pedro Haruf
Warehouse | 9 months agoEstudio Pedro Haruf: The warehouse is a commercial and service space located in the small town of Onça do Pitangui, in Minas Gerais. It offers products from agroforestry and crafts from small producers in the region, in addition to serving coffee and groceries to residents and tourists.
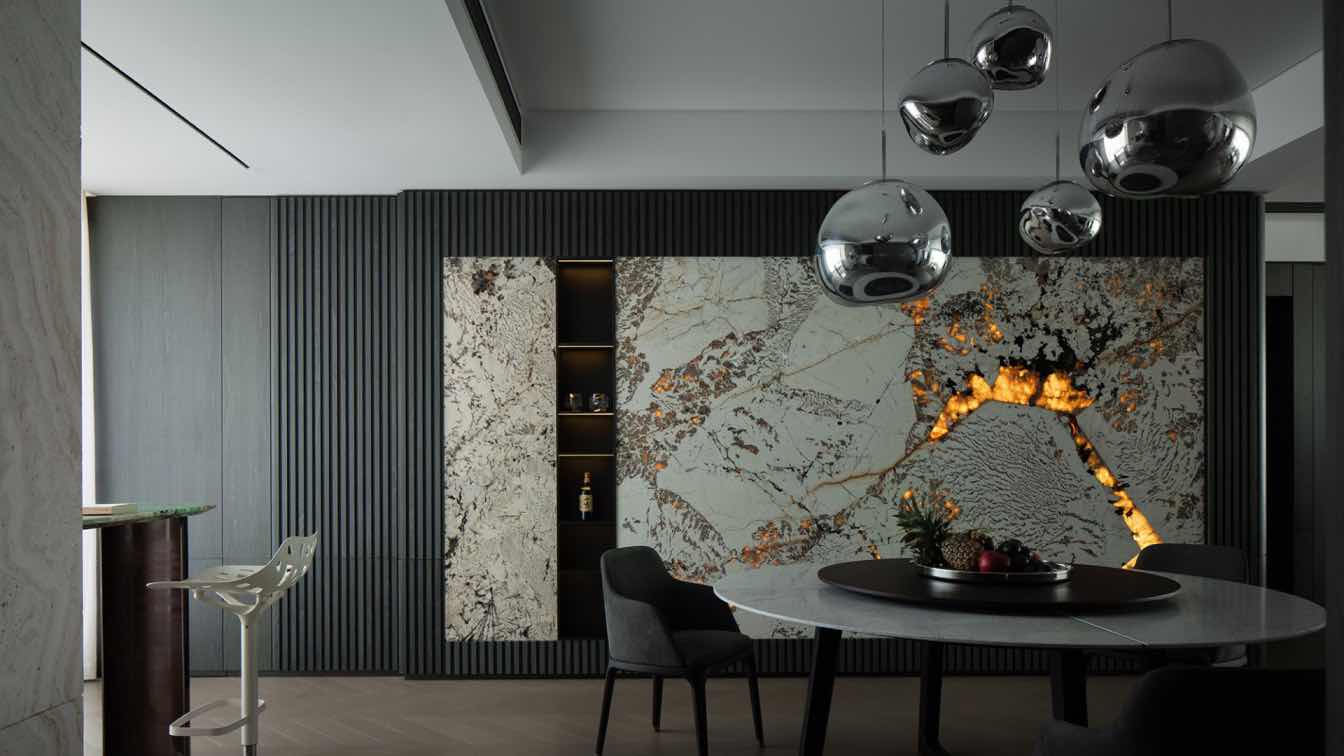
This project is located in Foshan, and the owner is a Canadian returnee. Years of living abroad have fostered a deeper passion for expressing a free and relaxed lifestyle. They have a love for the arts and unique insights into life, making this project a joyful celebration of culture and beauty.
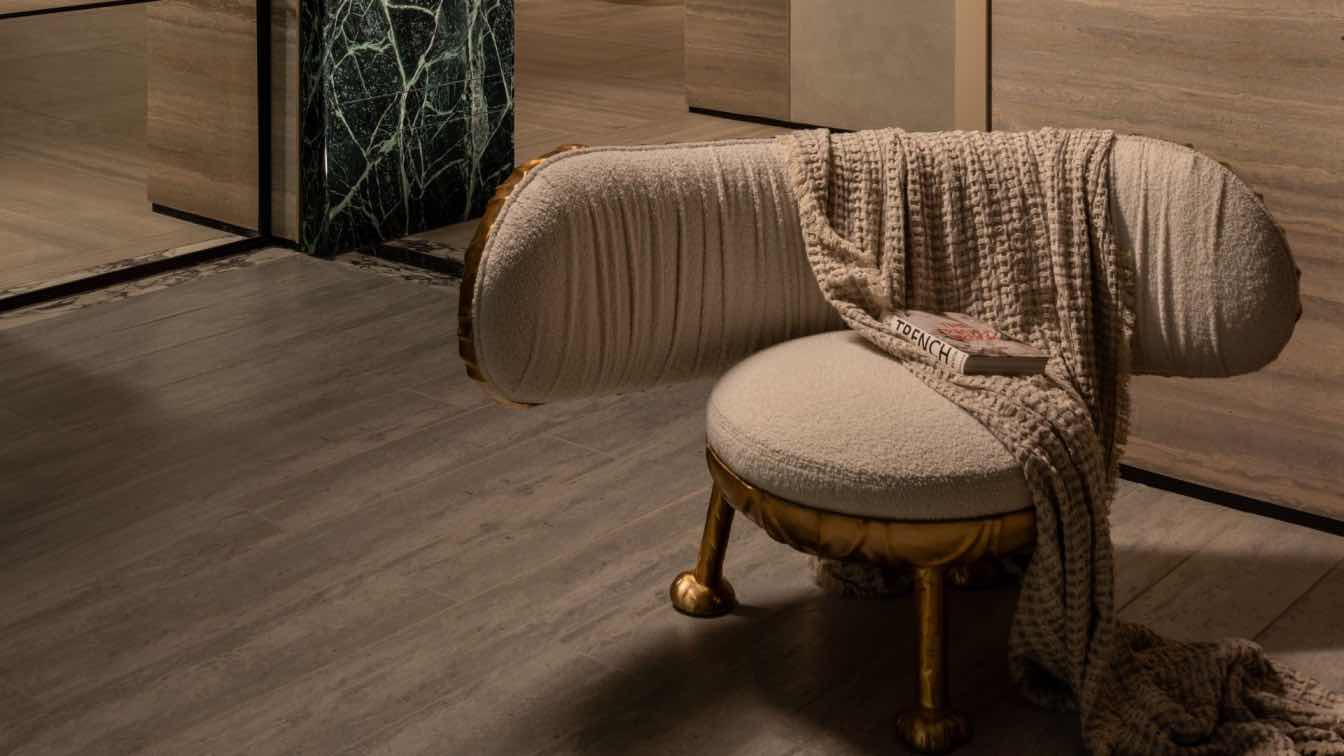
Essentia Home, a leading source for luxury furniture and home accents, introduces the latest range of chairs, designed and produced exclusively in-house.