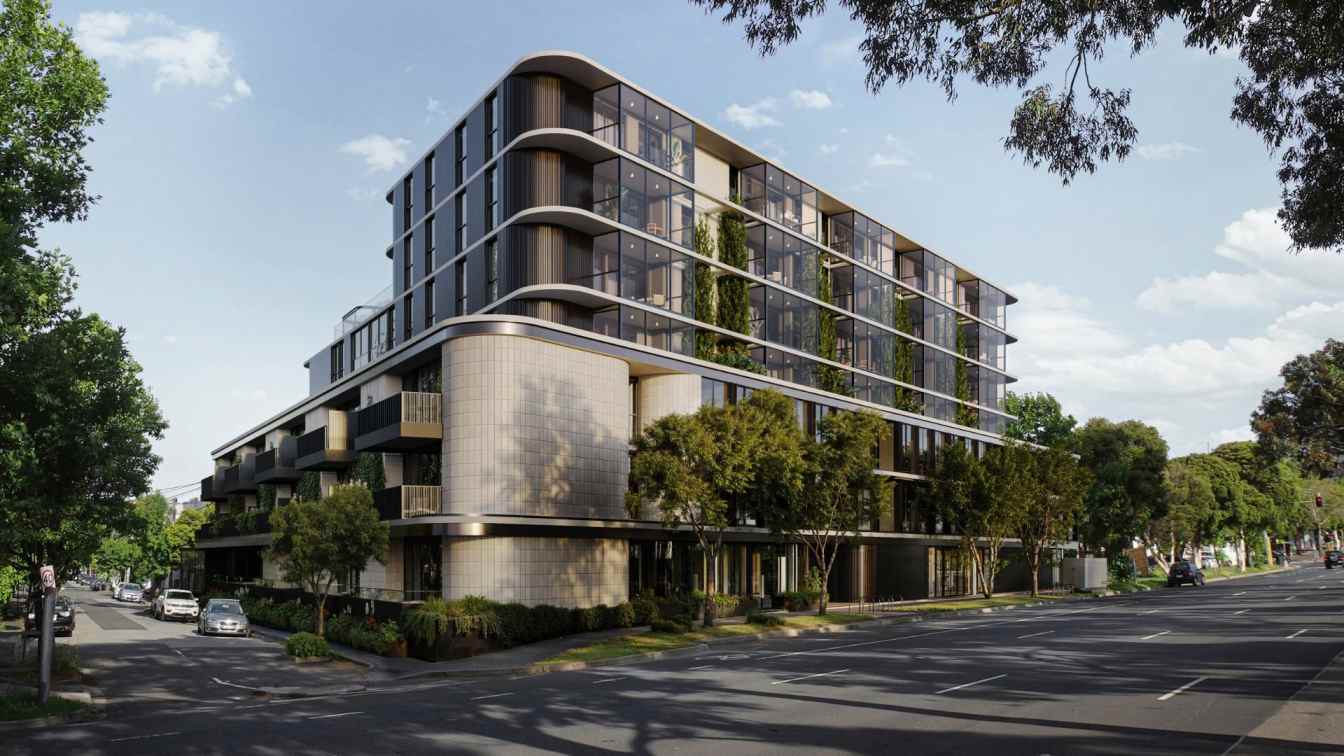
New Vision of Sustainable Living in St Kilda by Matrix Australia / CUUB studio
Visualization | 9 months agoLocated on the western edge of St Kilda Road, 333StK introduces a new chapter in the architectural narrative of this dynamic area. Known for its blend of low-rise homes, easy access to public transport, and proximity to a vibrant array of civic amenities, dining, and leisure venue.
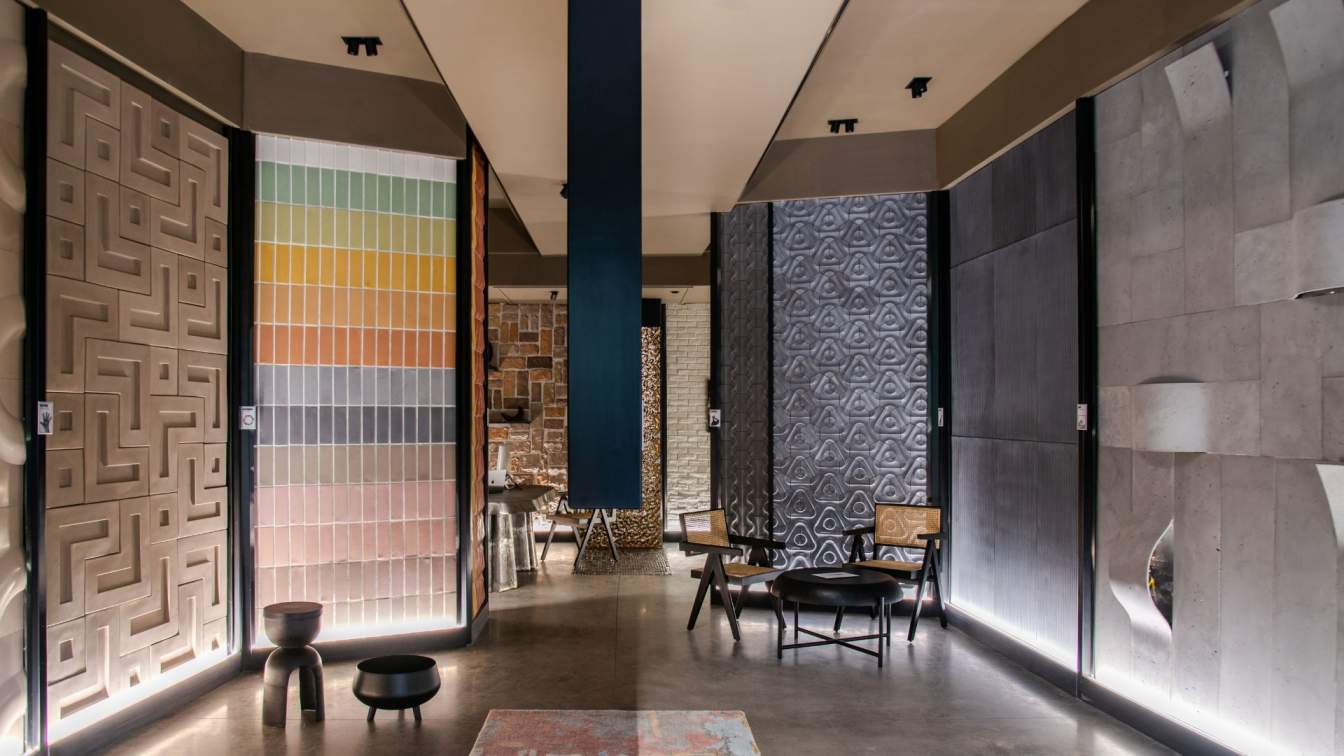
The intersection of history and modernity often yields the most compelling designs. In Lucknow, Forearch Studios exemplifies this principle by taking cues from Brutalism to realise an immersive retail experience for Greyscale, an organisation that specialises in innovative and sustainable concrete cladding solutions.
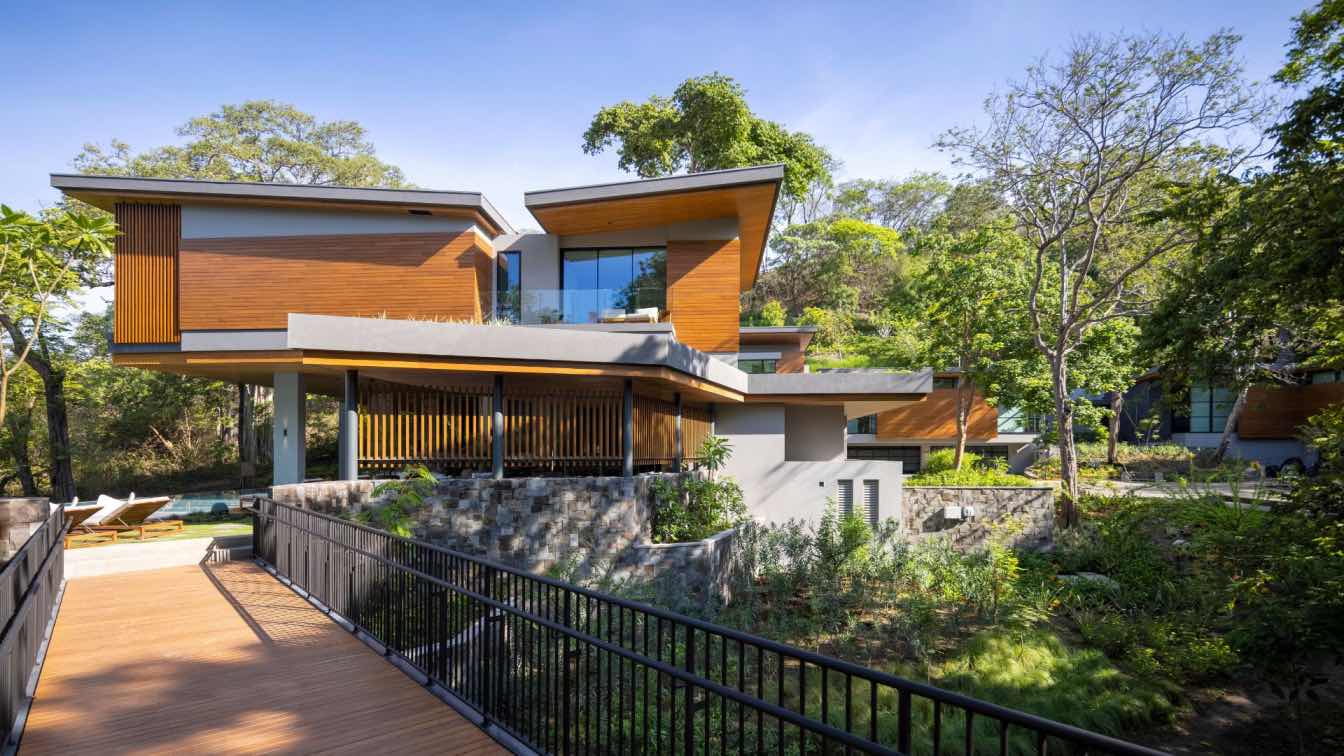
Modern Costa Rican Architecture: Visionary Insights from Roderick Anderson, CEO of SARCO Architects
Houses | 9 months agoVilla Avellana, by SARCO Architects Costa Rica is an award-winning modern tropical ultra-luxury residence with a vision of how to create an ultimate luxury destination which at the same time would feel like a casual home away from home for its owners and guests. I

Hiring lawn services provides numerous advantages, from customized care plans and effective pest control to professional-grade equipment and eco-friendly solutions.
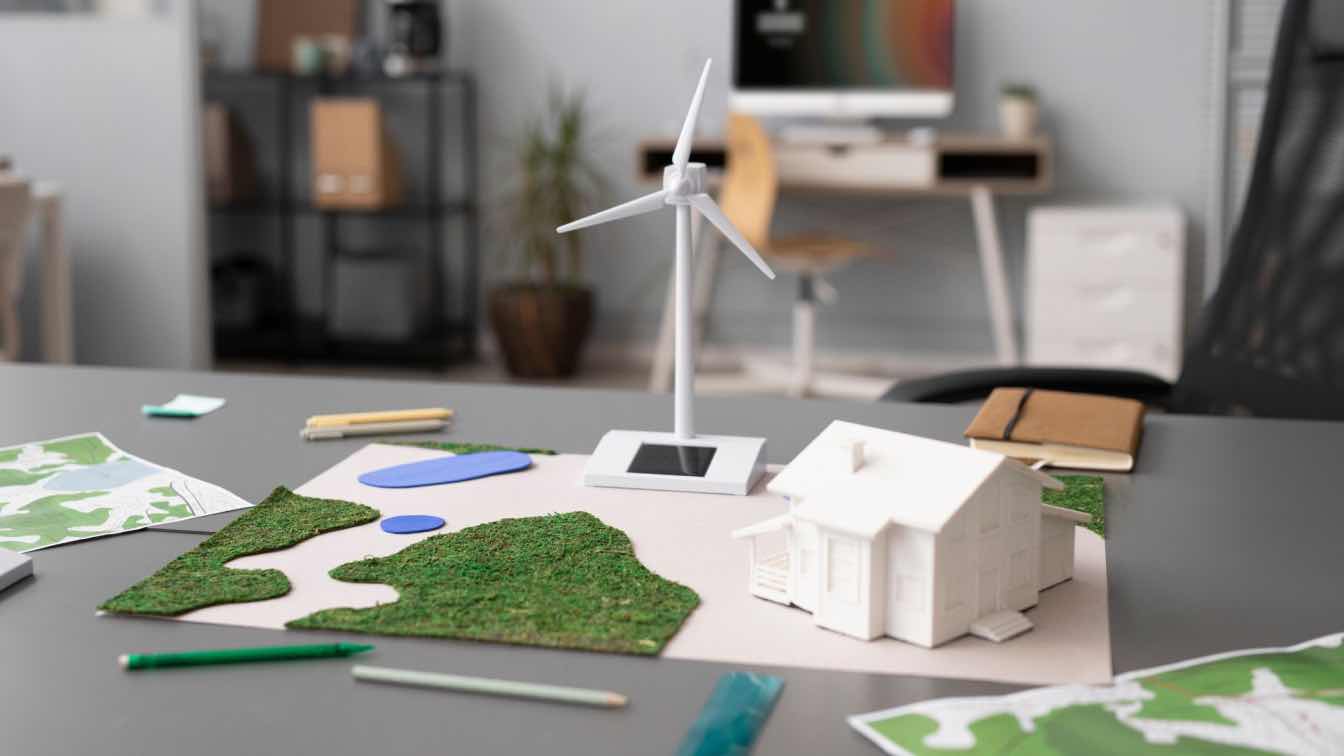
Passive building design is a sustainable approach to creating energy-efficient homes that align with their environment. By using appropriate materials and techniques, you can create the eco home of your dreams and significantly reduce your carbon footprint and energy costs.
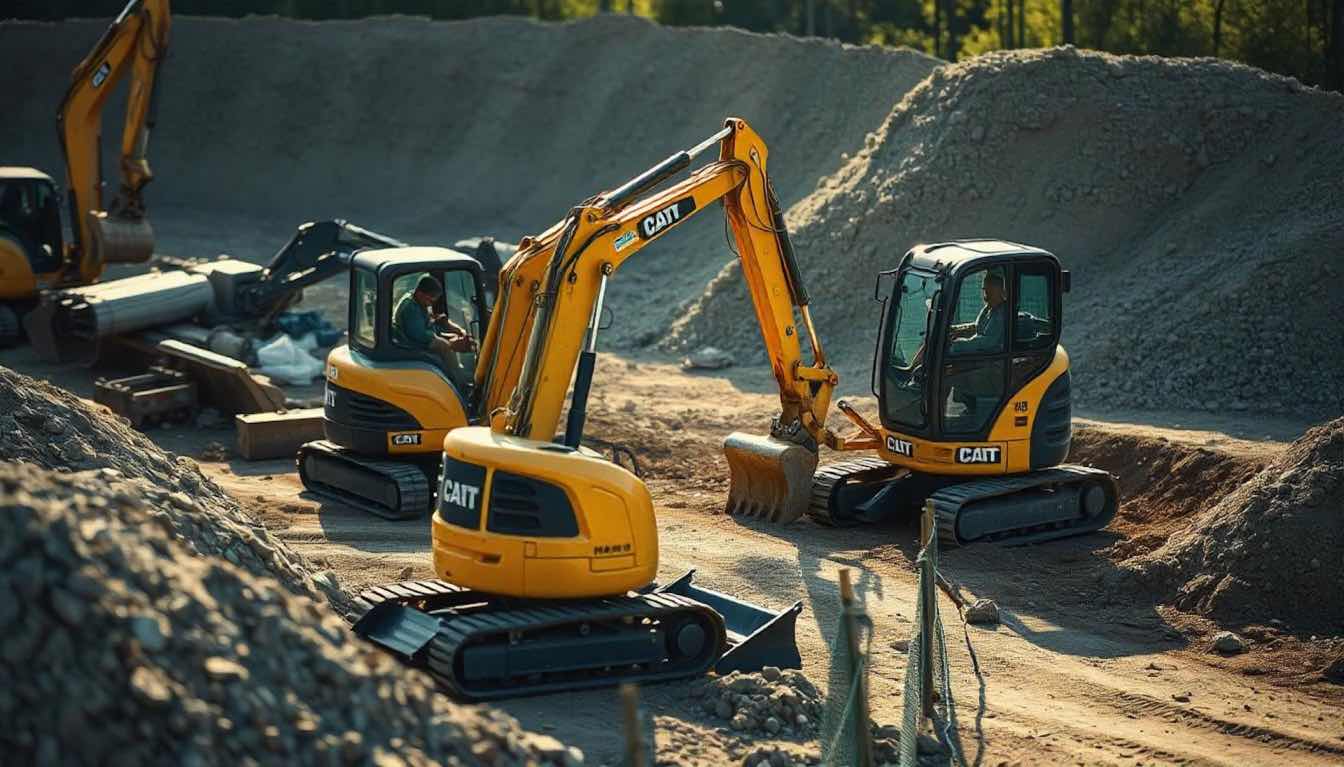
Mini diggers are now more than just tools; they represent efficiency, precision, and a commitment to building smarter, safer, and more sustainable cities for the future. By adopting these strategies, construction companies can enhance productivity, improve safety, and minimize their environmental impact.
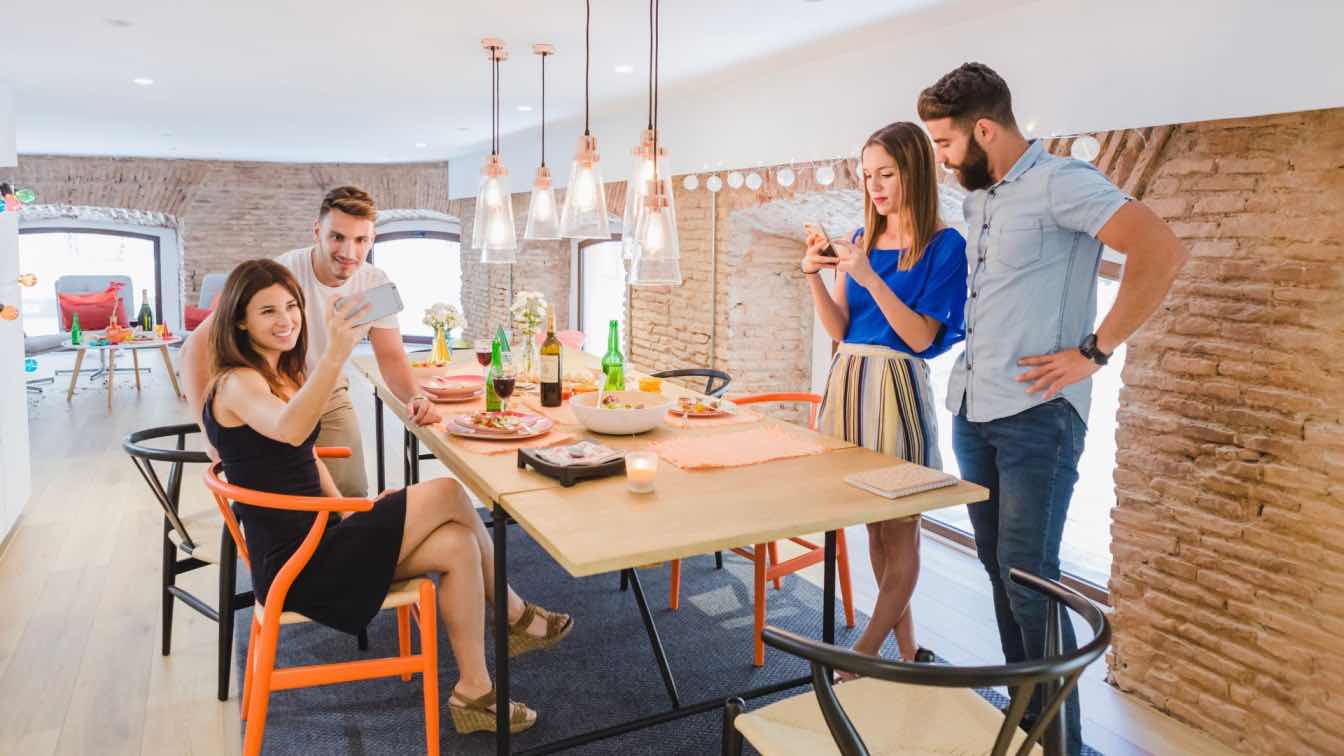
We hope now you know how to make your dining space stand out with a few thoughtful changes. From bold table legs to unique lighting and personalized artwork, each detail matters. So, go ahead and mix things up, have fun with your design, and create a dining area that truly feels like home!
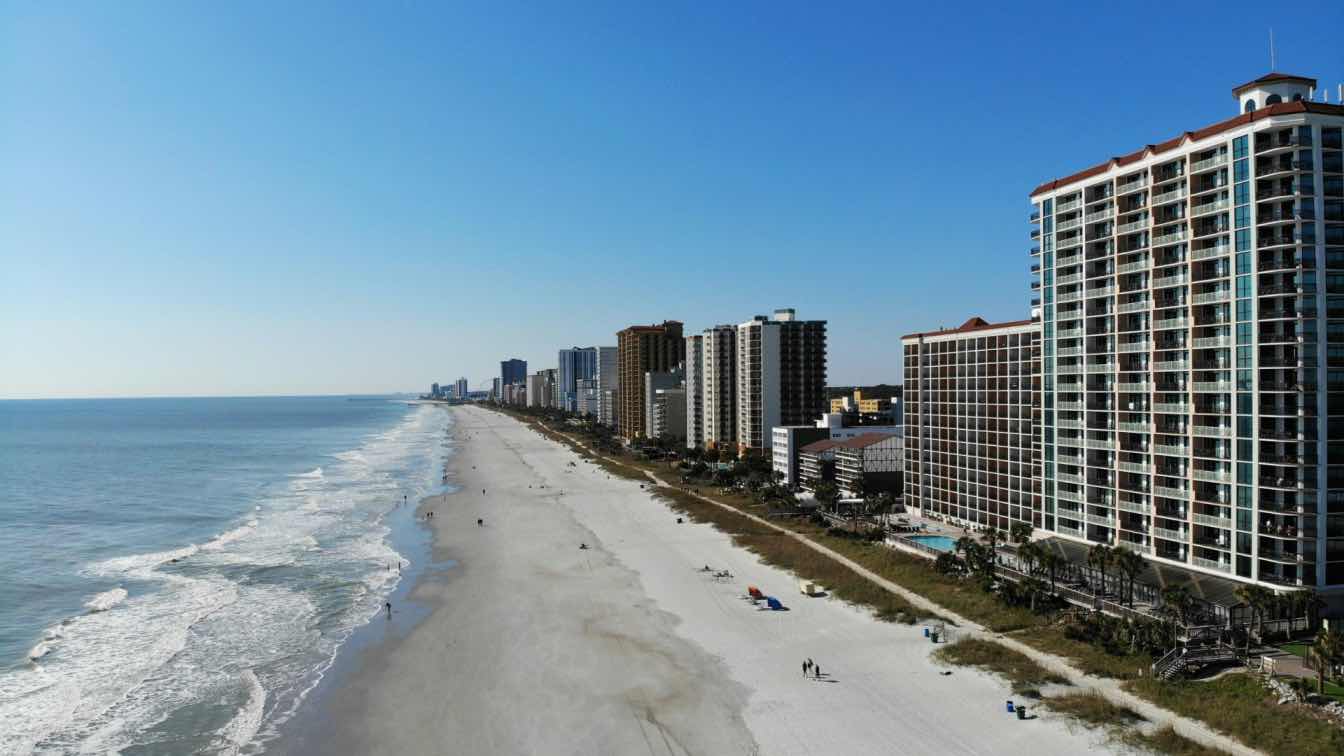
Buying an ocean-view condo in a foreign country is a huge deal due to all the financial risks. However, if you thoroughly research the local market and consult with experts, you can make an informed decision that will allow you to enjoy your dream coastal property with peace of mind.