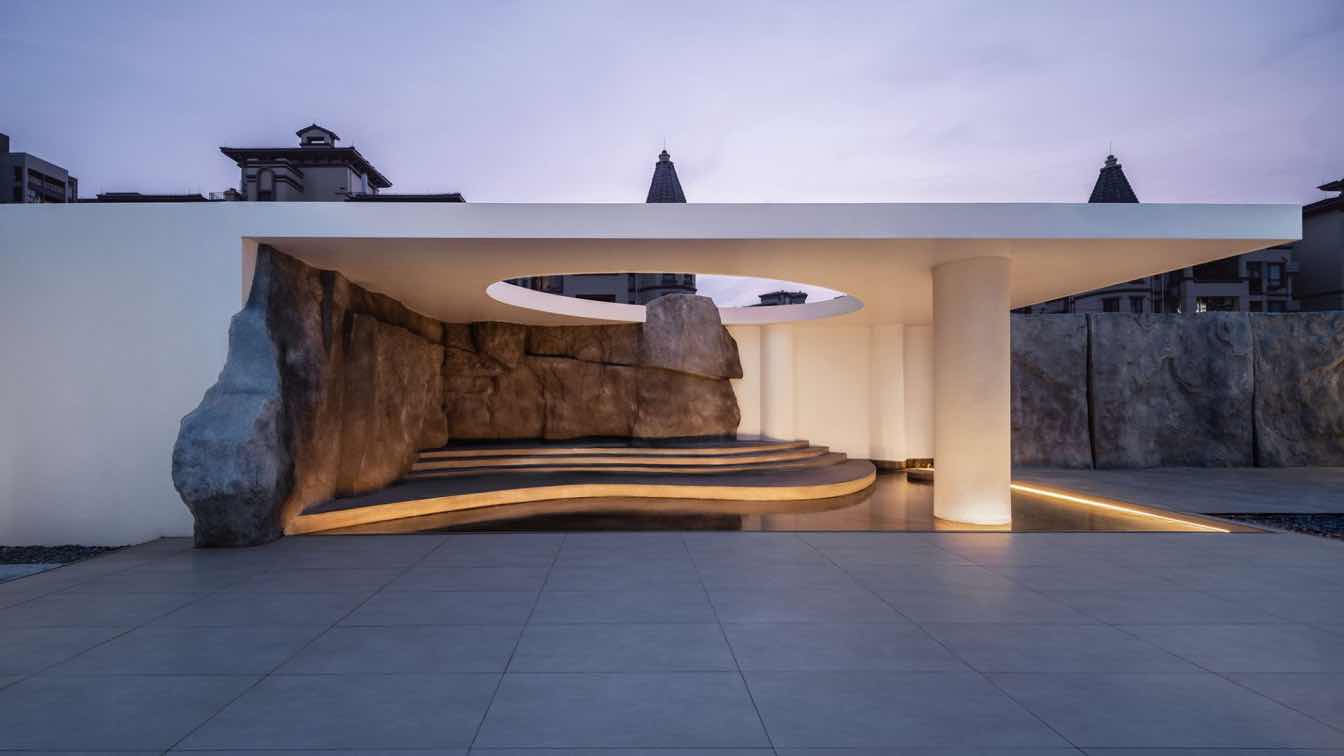
Instead of pursuing a specific design style, Bobo Chen, the founder of LubanEra·Design, seeks to infuse spaces with commercial value through aesthetics.
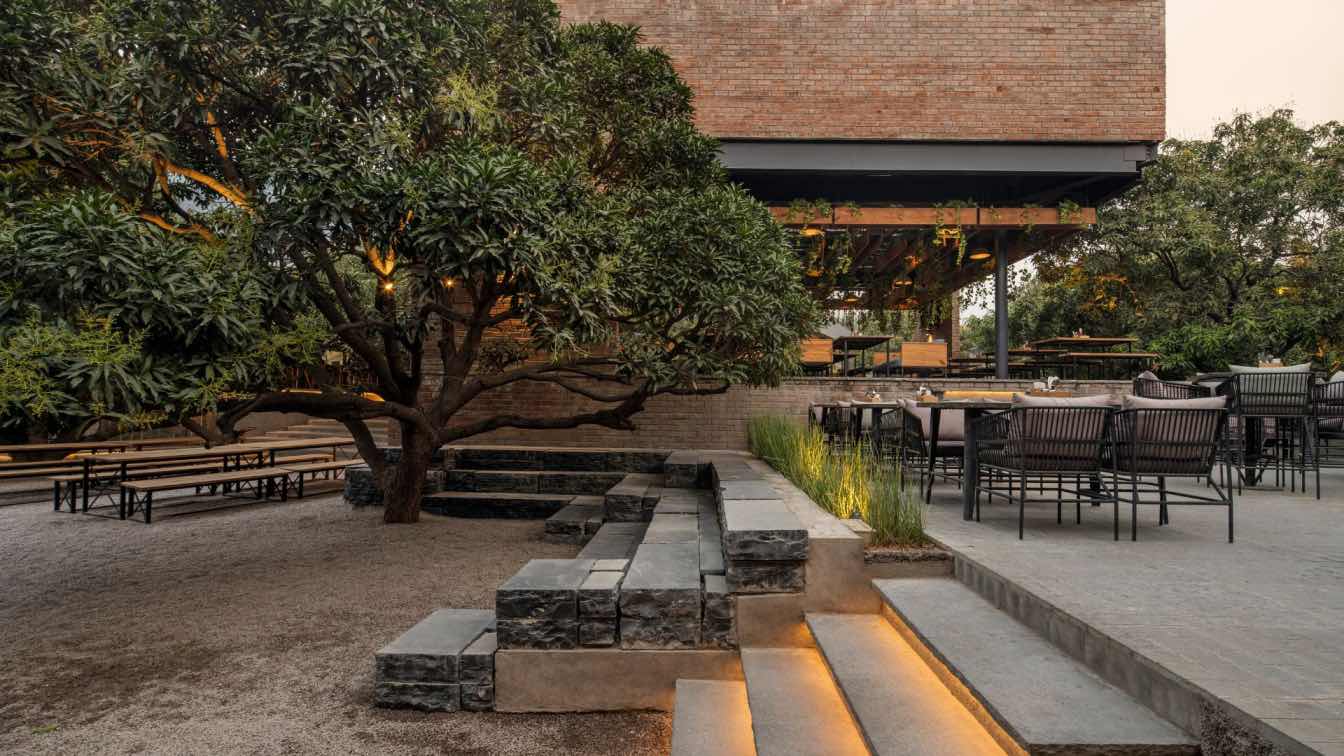
Brewing excerpts of ecology while experiencing the essence of Hyderabad at Zero40, where 23DDS merges tradition with trend
Restaurant | 8 months agoFor a city steeped in the Nawabi culture, Hyderabad is synonymous with a refined royalty. Its rapidly evolving socio-cultural and culinary scene is both a balance of tradition and trendsetting global influences.
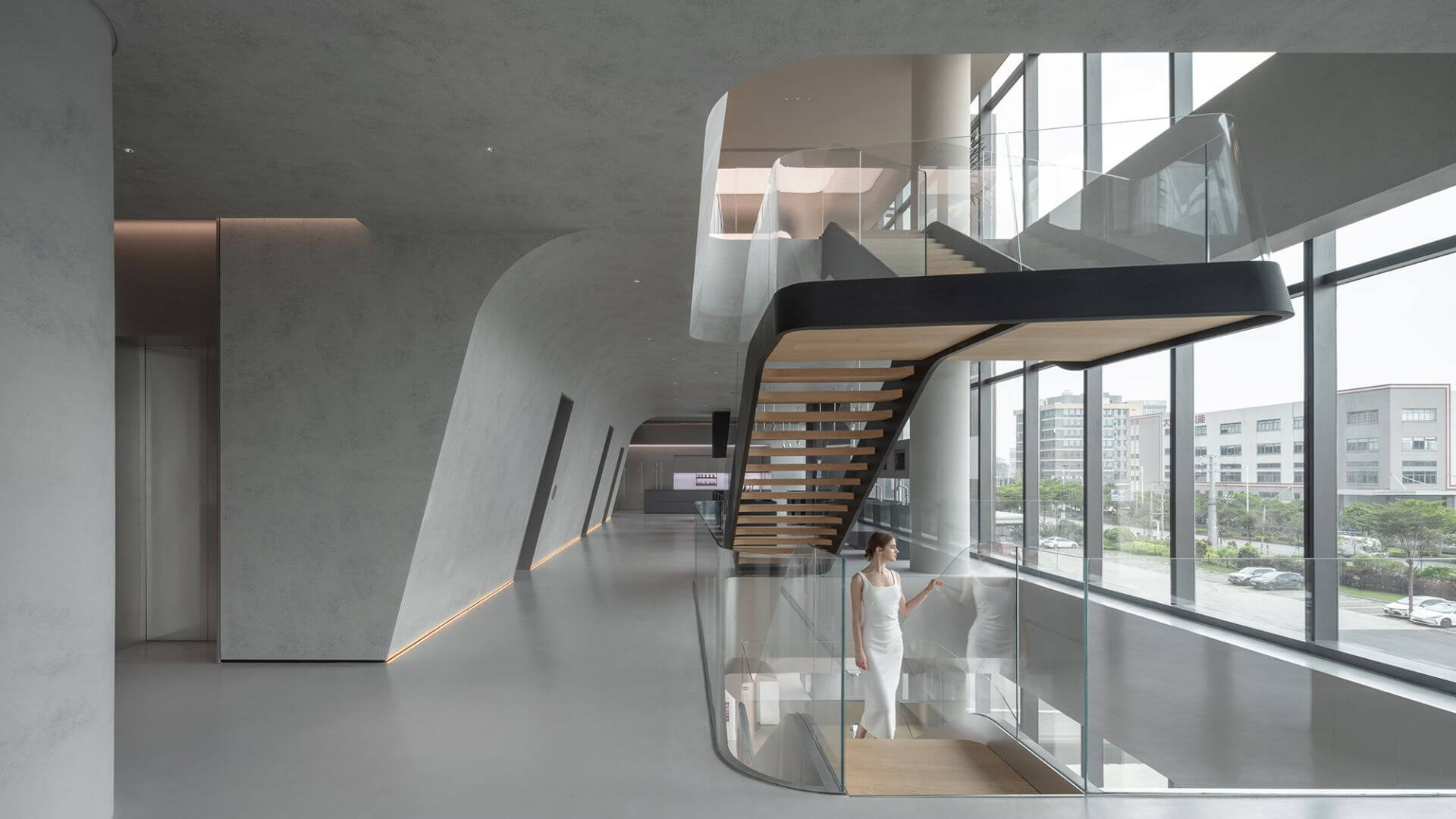
Pininfarina Architecture's mission is to develop timeless beauty, simultaneously embracing, but not being affected by, the increasingly rapid changes in society and around the world. Beauty, not just for its own sake, but with a distinct identity, significance, and, above all, impact.
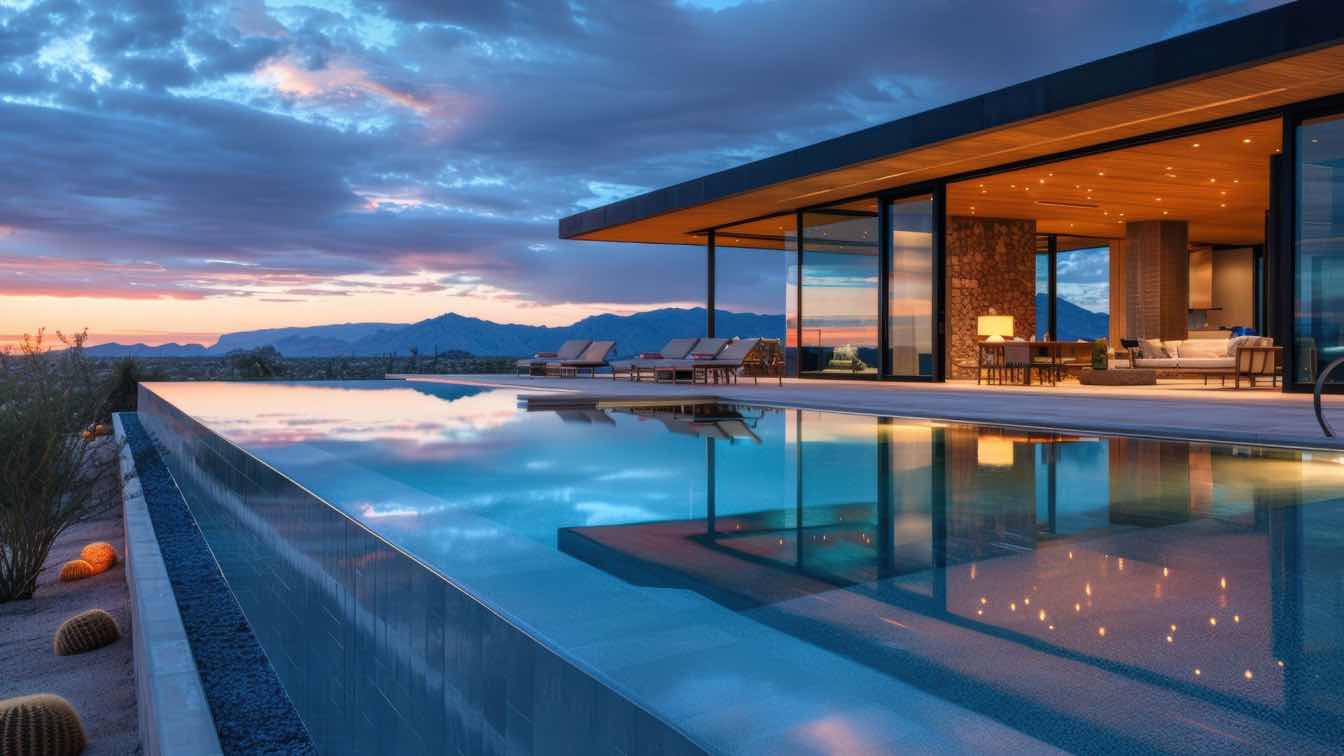
Luxury villa architecture exemplifies the highest standards of design, seamlessly integrating opulence with functionality. This article delves into the defining characteristics of luxury, exploring how aspects such as location, client preferences, and budget influence the design process.
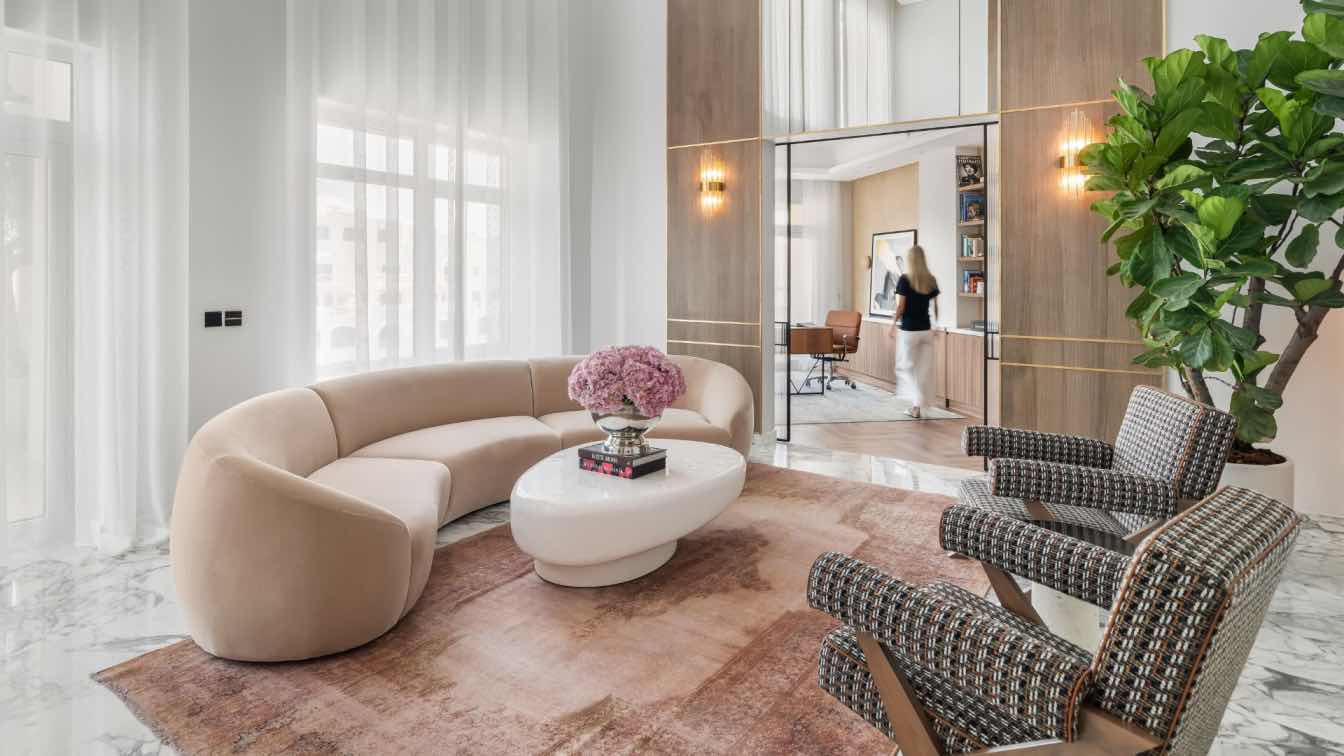
Mercury Projects, the leading Dubai based development firm, is delighted to announce its win at the Arabian Property Awards 2024/25 for ‘The Viola Penthouse’. The team, led by Hamed Ghavidel, will be honoured on 4th December 2024 in the ‘Best Renovation and Re-Development’ Category in a glittering showcase held at the Habtoor Grand Resort Dubai and attended by luminaries from the real estate, architecture and design worlds.
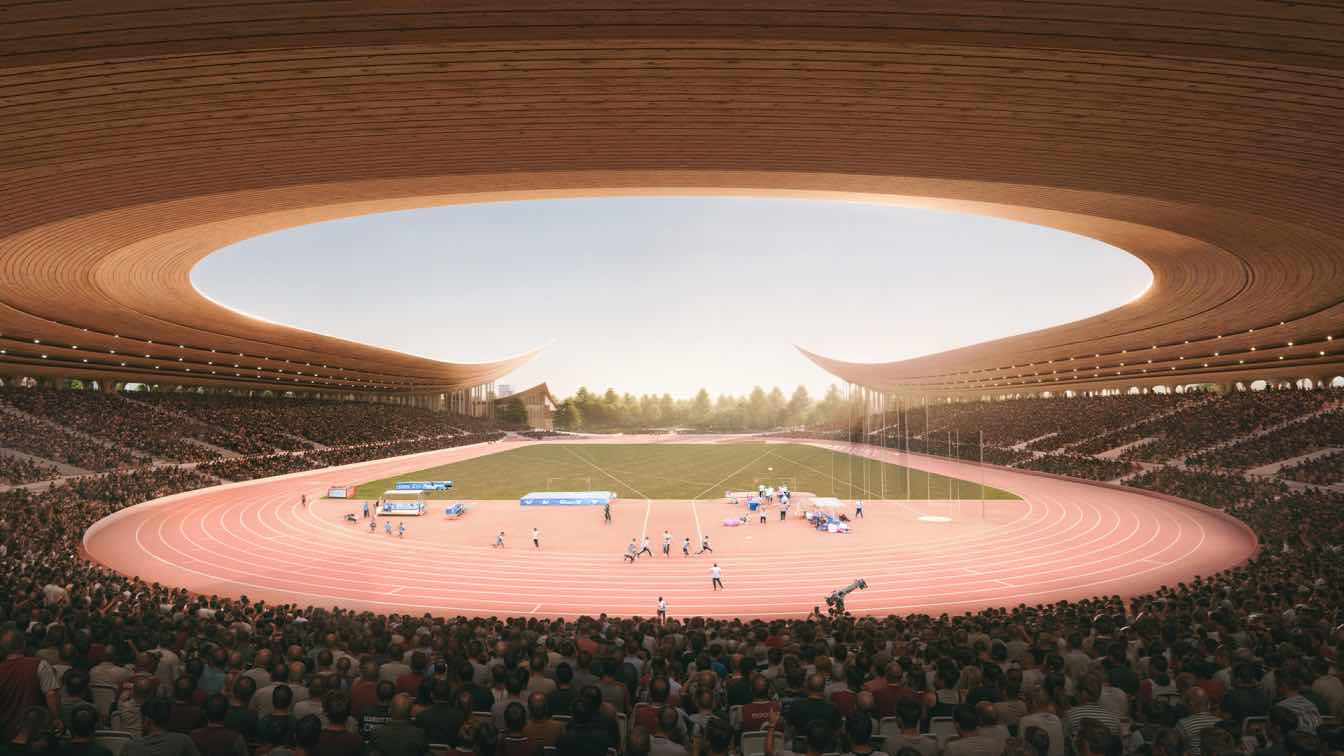
SKRA Stadium, Warsaw, Poland by Atelier Entropic, Studio4Space & ARUP Polska
Visualization | 8 months agoEntropic in collaboration with studio4SPACE & ARUP Polska has unveiled a proposal for a Leisure and Sport Infrastructure redesign in the city of Warsaw.
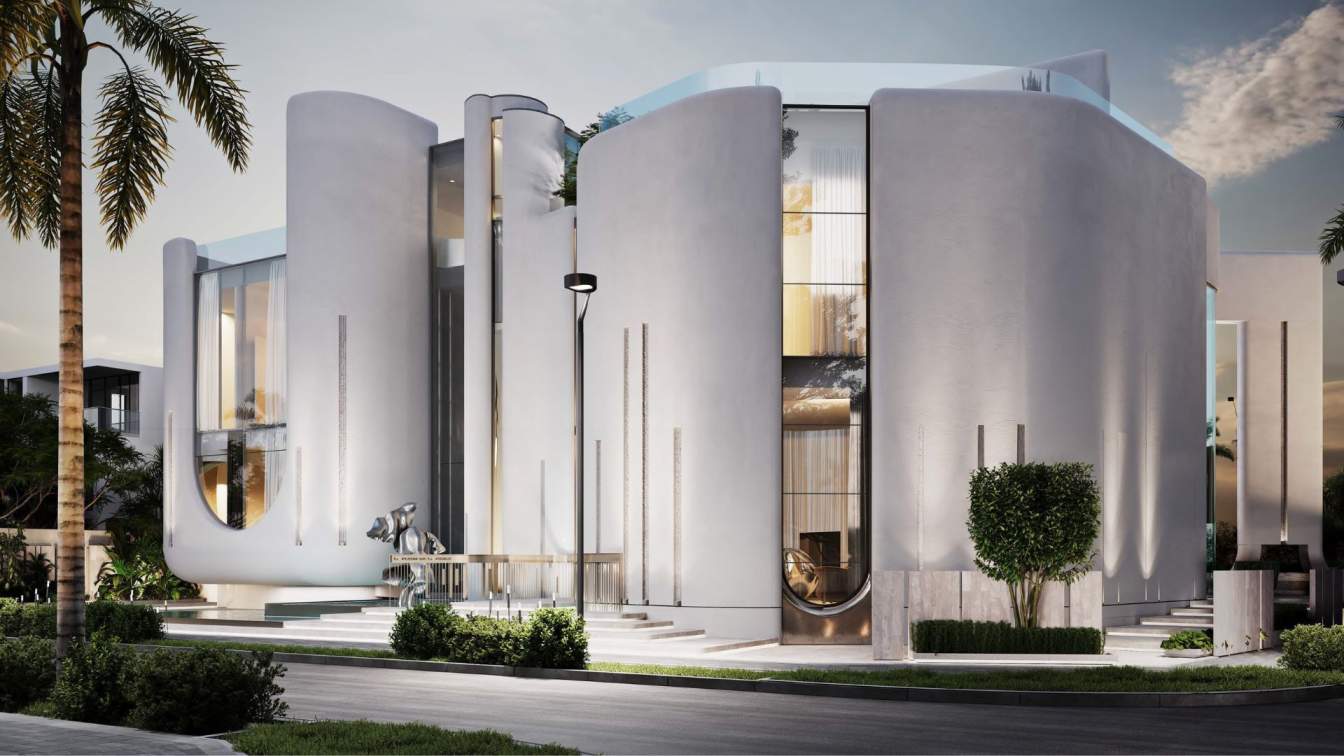
Chief architect at ISTO studio Bogdan Kostelnyi depicts how architecture can reflect the bionic shapes. A vivid example of this is 1,210 sq.m. Monsella villa on the Pearl Jumeirah Island in Dubai, where monumental and futuristic architecture reflects the imitation of tulip petals as the primary idea.
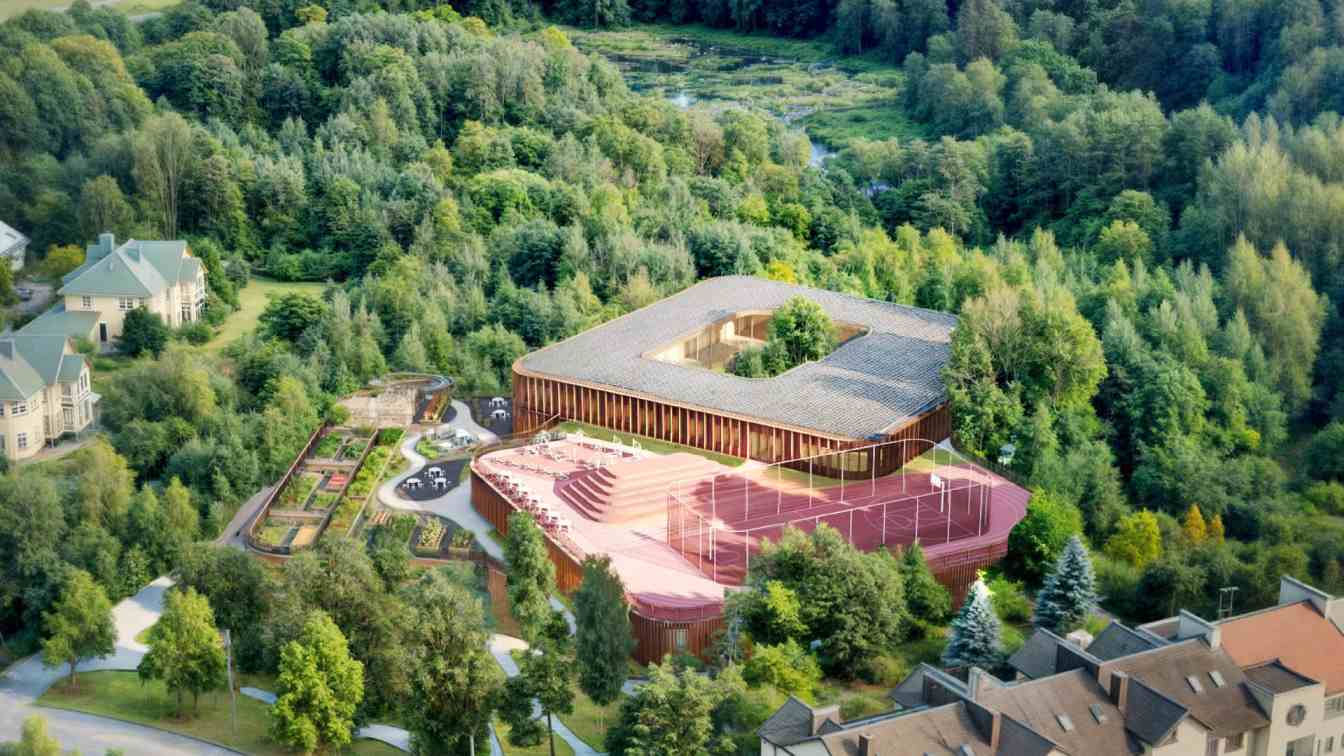
Forest Nexus redefines the traditional school as a vibrant community hub, blending education, social interaction, and cultural exchange in the heart of Vilnius. This innovative project, designed by Atelier Entropic and 2L Architects, integrates nature with modern learning spaces, creating an inclusive environment for people of all ages.