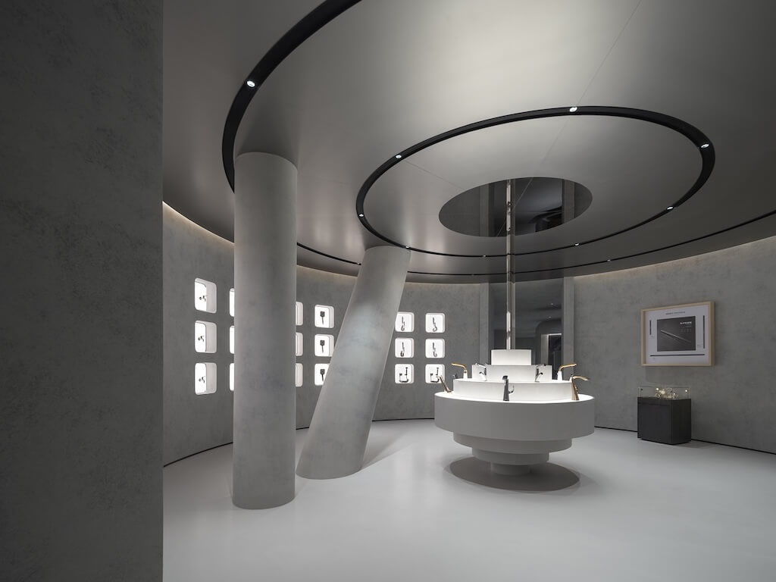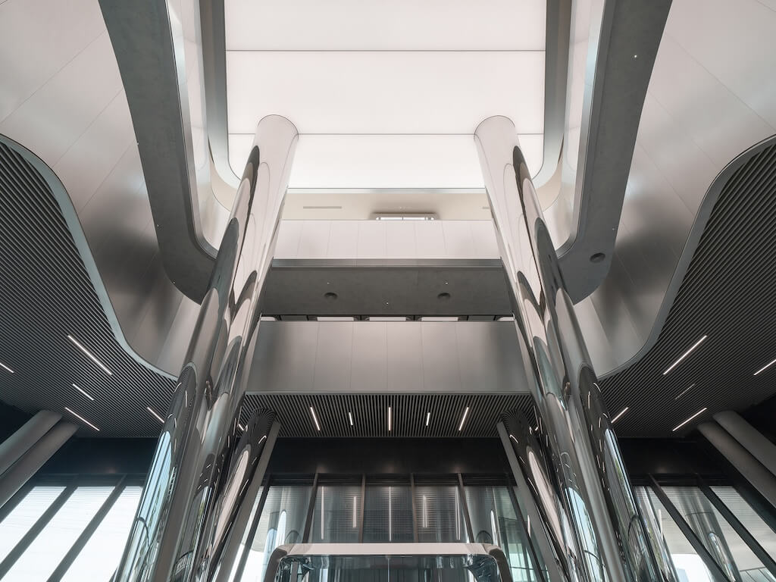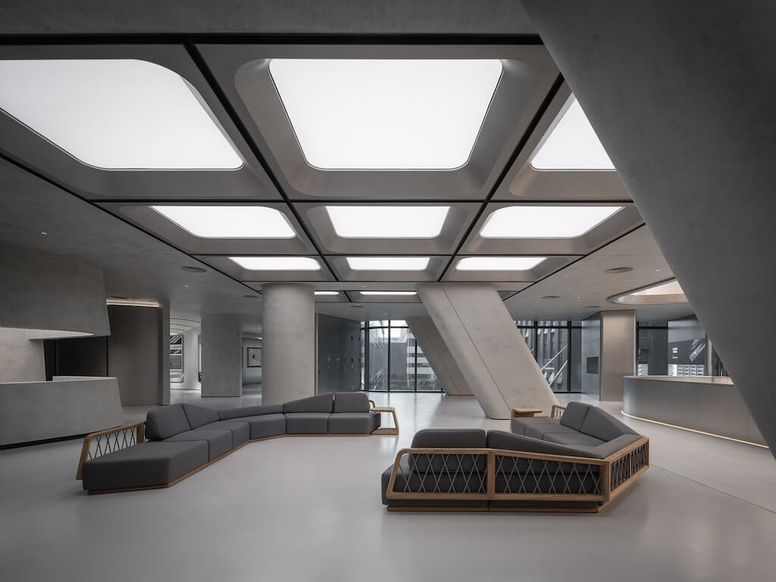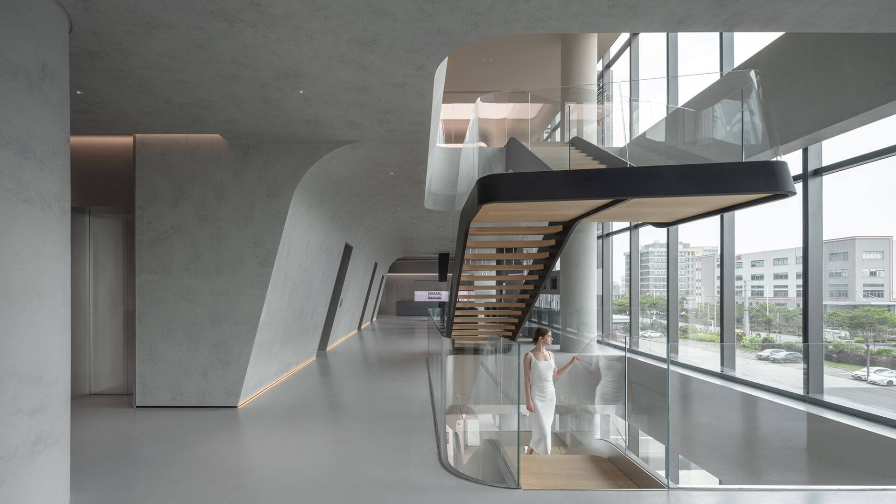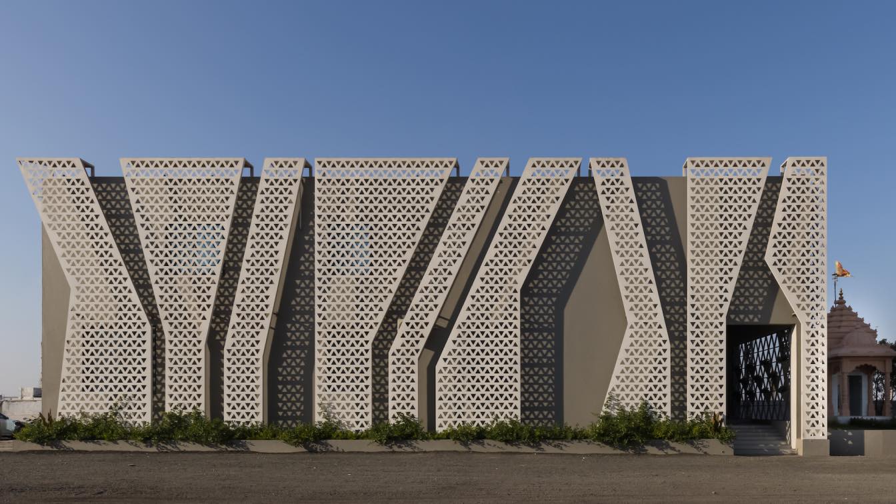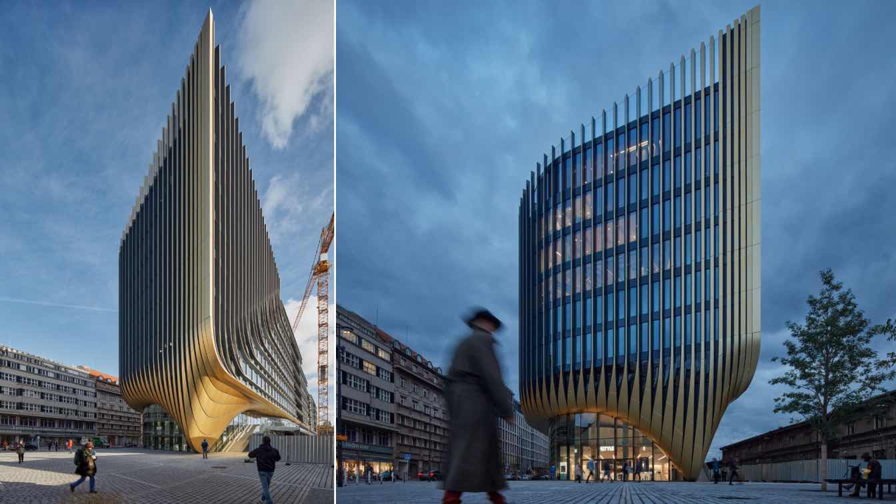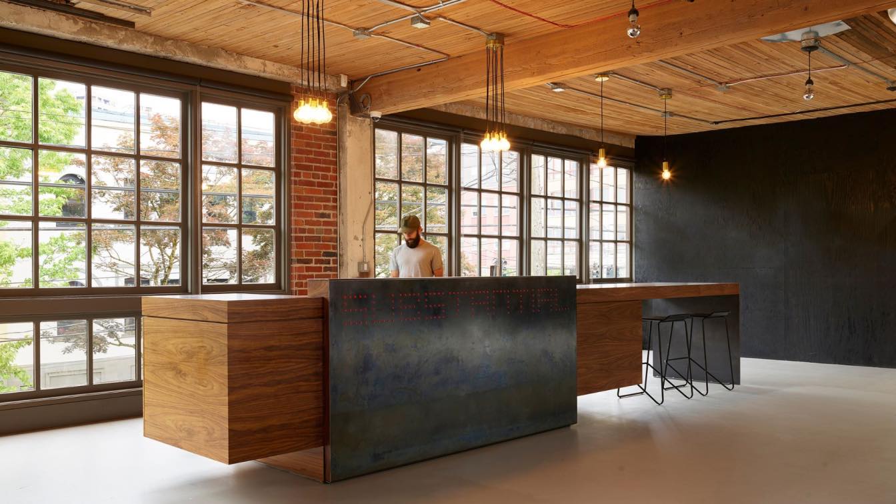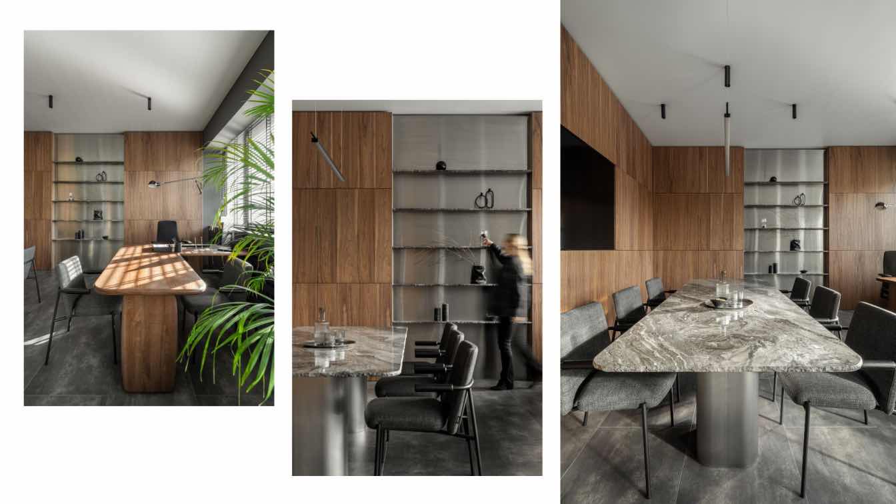The grand symphony of design lies in the weave of experiences of time and space. Humanity, forever stargazers, will never relinquish our chase for the cosmos. This pursuit sculpts the very essence of our designs.
Chap.1
Constructing Imagination
The Higold Group, founded in 2004, is a diversified and innovative enterprise centred on home hardware. Their core focus spans functional hardware, basic fittings, kitchen and bathroom accessories, cabinet lighting, interior door locks, smart kitchen appliances, bathroom vanities, outdoor furniture, etc. Higold is dedicated to providing high-end, one-stop hardware solutions for homes worldwide.
Since its inception, Higold has steadfastly pursued an integrated strategy of production, research, and sales. They're building a network of digital production hubs totalling about 600,000 square meters, anchored by the Higold Interstellar Headquarters, the Higold Hexagon Tower, and the Higold "Unicorn" facility. This complex stands as Asia's most expansive smart manufacturing base for home hardware. The crown jewel, Higold's Interstellar Headquarters, sprawls over 30,000 square meters. It's an architectural marvel that graces the Chinese landscape, turning heads with its avant-garde, tech-infused, dynamic, and stylish design elements. To date, Higold holds over 1,000 patents, and its products have repeatedly won prestigious awards such as the German Red Dot Design Award, the iF Design Award, and China's Red Star Design Award.
From the moment the Interstellar Headquarters was named, Higold's pursuit of futurism was vividly brought to life.
Pininfarina Architecture's mission is to develop timeless beauty, simultaneously embracing, but not being affected by, the increasingly rapid changes in society and around the world. Beauty, not just for its own sake, but with a distinct identity, significance, and, above all, impact.
E Studio has crafted visionary spaces for the Interstellar Headquarters of Higold, a titan in comprehensive high-end home hardware solutions. This design encompasses a range of commercial spaces, including a grand lobby and intimate showrooms.
The masterstroke is rooted in the conceptualisation of the space as a "Modern Art Museum" that unveils the future of living through a curated, museum-like experience. At its heart lies visual artistry, transcending mere snapshots of daily life or simple spatial storytelling. Instead, it offers visitors a profound spiritual journey - one that sparks awakening and reflections on the future.
Open Atrium
The slanting curtain wall emerges as a defiance of conventional constraints, crafting an intuitive experience that dances between the ordinary and the extraordinary.
In the expansive atrium, conventional spatial order is discarded in favour of a continuous flow of sculpted stainless steel.
This groundbreaking approach surpasses standard dimensions, boldly enlivening the senses. As you step inside, the presence of everything around you gradually recedes, leaving only the most genuine sensations to flow freely through the space.
Cantilever Staircase
This striking staircase ascends to the upper-level home hardware museum, serving as both a functional link between floors and a central sculptural element. It infuses the space with dynamic energy and visual intrigue.
Beyond its practical purpose, the staircase sparks the imagination. As you climb, its open design evokes the windows of an aircraft, hinting at the freedom and excitement of a journey through the stars.

Chap.2
Challenging Dimensions
Shades of grey swirl like cosmic dust, suggesting that our fascination with the stars is really a reflection of our own inner selves. It's not just curiosity driving us – it's a fundamental yearning to uncover the mysteries of existence.
Sinks stand in a precise formation like sentinels with a striking visual rhythm. As you wander freely among them, the boundaries of reality begin to blur, allowing your imagination to become the architect.
Cabinets and islands echo daily life, while clean lines and stainless steel exude calm restraint. Symmetrical slopes add a touch of grandeur. Hidden within, hardware fittings emerge as prized exhibits.
Step into the wardrobe display zone and feel reality shift. A triangular steel wardrobe stands as a monument to order defied. Folded forms ripple like space-time, showcasing not just products, but portals to other worlds. Strategic sightlines capture your attention, turning a simple walk-through into a journey of discovery.

Chap.3
Reconstructing Origins
After a full tour, we return to the centrepiece, a versatile canvas of crafted freedom.
Here, you might find a casual lounge, a pop-up exhibit, or room for breathtaking art installations. It's all designed to reshape experiences and awaken the senses.
Circular installations stand as portals to a realm beyond dimensions. Arcs of varying curvatures carve out unique exploratory paths, transforming its inspection into an adventure.
Faced with the unavoidable load-bearing columns, the designer chose not to ignore them or emphasise them decoratively. Instead, the designer integrated them into the space. At times, they merge seamlessly with functionality, while at other times, they rise as majestic art statements, celebrating the elegance of their form.
Here, ordinary actions are frozen in time and framed as masterpieces. This odyssey through past, present, and future is an endless journey. These creations remind us that imagination isn't mere fantasy, the future isn't a radical departure from now, and balancing reality isn't an impossible feat. Futurism is a cyclical process, rooted in observing and deconstructing the everyday.
In this project, E Studio strips away the complexity and extravagance of traditional design. Instead, we employ materials that evoke profound tranquility and artistic forms, infusing the space with museum-like serenity. Higold's Interstellar Headquarters transcends mere sensory delight - it's a cultural crucible that ignites thought and kindles enlightenment.

